Just Listed: Modern Farmhouse in Malvern
This eight-year-old stunner takes some of its design cues from barns and others from modern corporate style. It has everything you need to make it your own “executive office.”
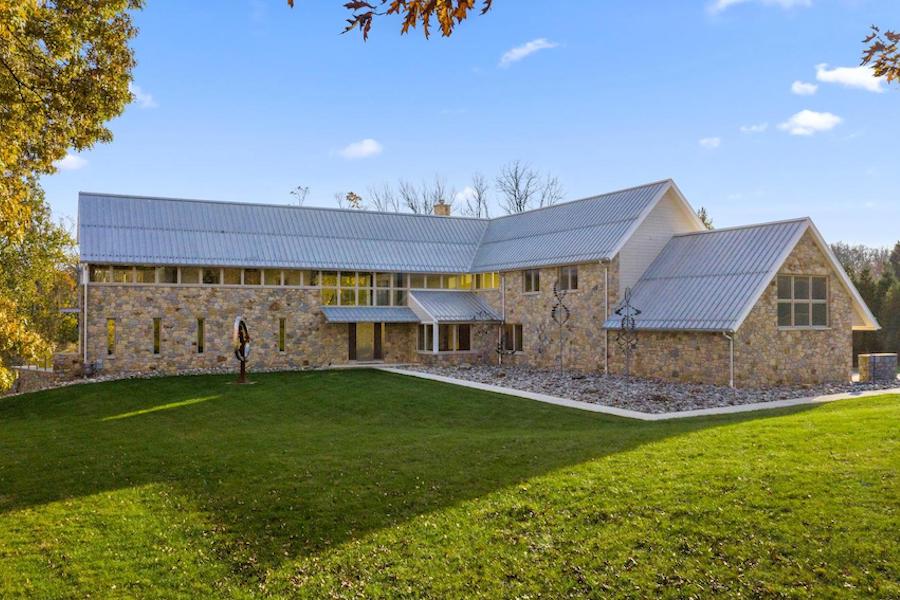
Tredyffrin Township sits on the border between Chester County horse country and the corporate campuses that line Route 202. So it is that this spectacular modern farmhouse appears influenced by both environments. It’s at 1338 Le Boutillier Rd., Malvern, Pa. 19355 | Bright MLS images via BHHS Fox & Roach Realtors
When the listing agent marketing this Malvern modern farmhouse for sale waved it in front of me, my first reaction was, “This looks familiar.” My second, right on its heels, was, “This also looks pretty corporate.”
Not being able to put my finger on exactly why I had that second reaction, I went looking through the Real Estate & Home channel archives. And pretty soon, I found my answer:
This striking, frankly modernist dwelling in Tredyffrin Township, outside Malvern, reminded me of Equus Capital Partners’ offices at Ellis Preserve in Newtown Square, completed in 2018.
I forgot to ask Stephen Spaeder, Equus’ vice president for acquisitions and development, who designed their headquarters. But after looking it over again, if it wasn’t Studio Agoos Lovera, whoever did design it must have channeled that firm’s thinking, for it seems to me that the Equus headquarters shares DNA with this more domestic structure, an Agoos Lovera design completed five years earlier.
And this actually makes eminent sense. After all, Equus is Latin for “horse,” and where do we keep horses?
As with that building, this house clearly draws its inspiration from the barns one finds all over Chester County, at least on its front side.
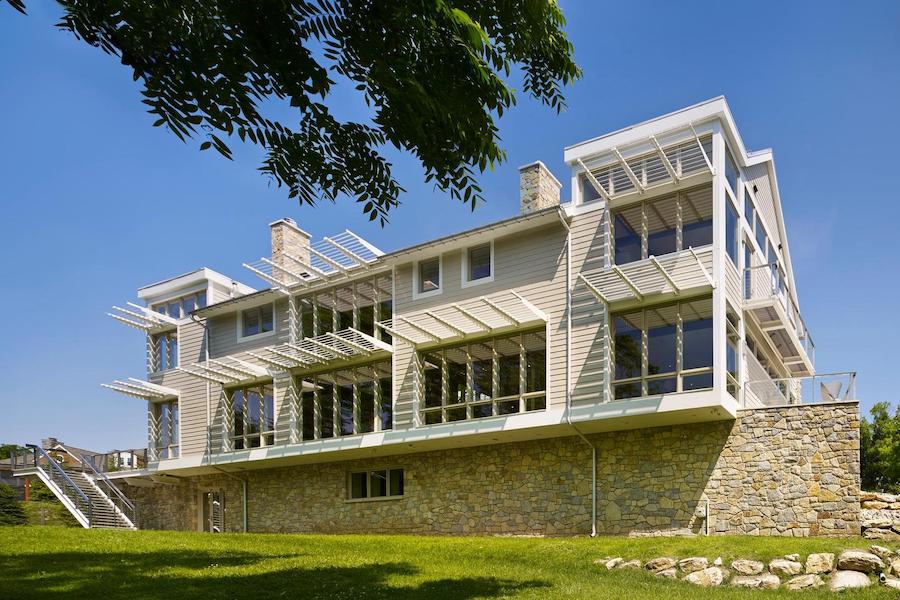
Rear elevation
But again like the Newtown Square structure, in back, it lets its pure modernist heart beat strongly.
Same goes for the inside, as is clear the moment you walk past the modern sculptures that line the entrance path and through its front door.
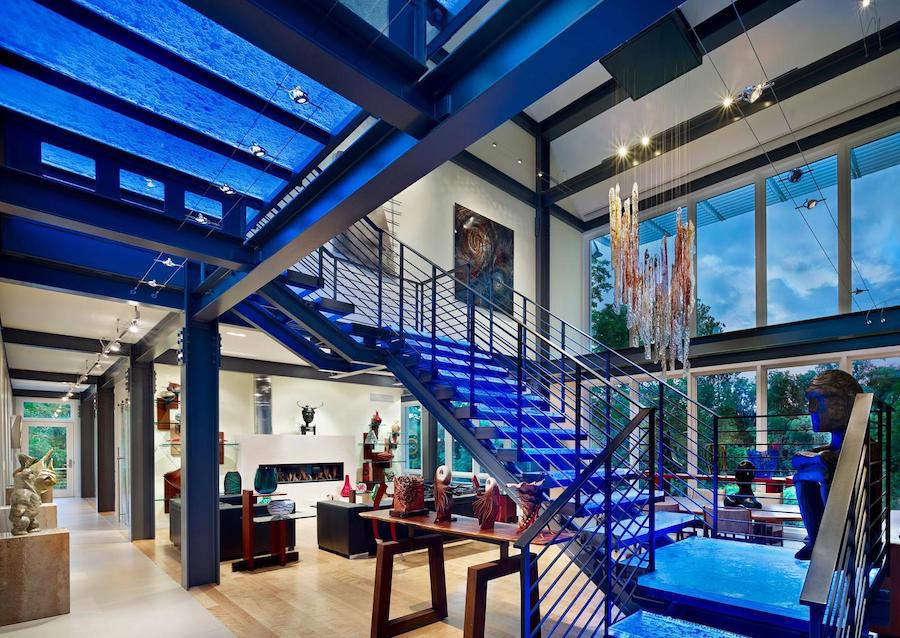
Main living area
This house’s foyer and its open main living area are all one grand space. Framing it on the foyer side is the staircase, whose custom Meltdown Glass stair treads carry onto the balcony hallway above.
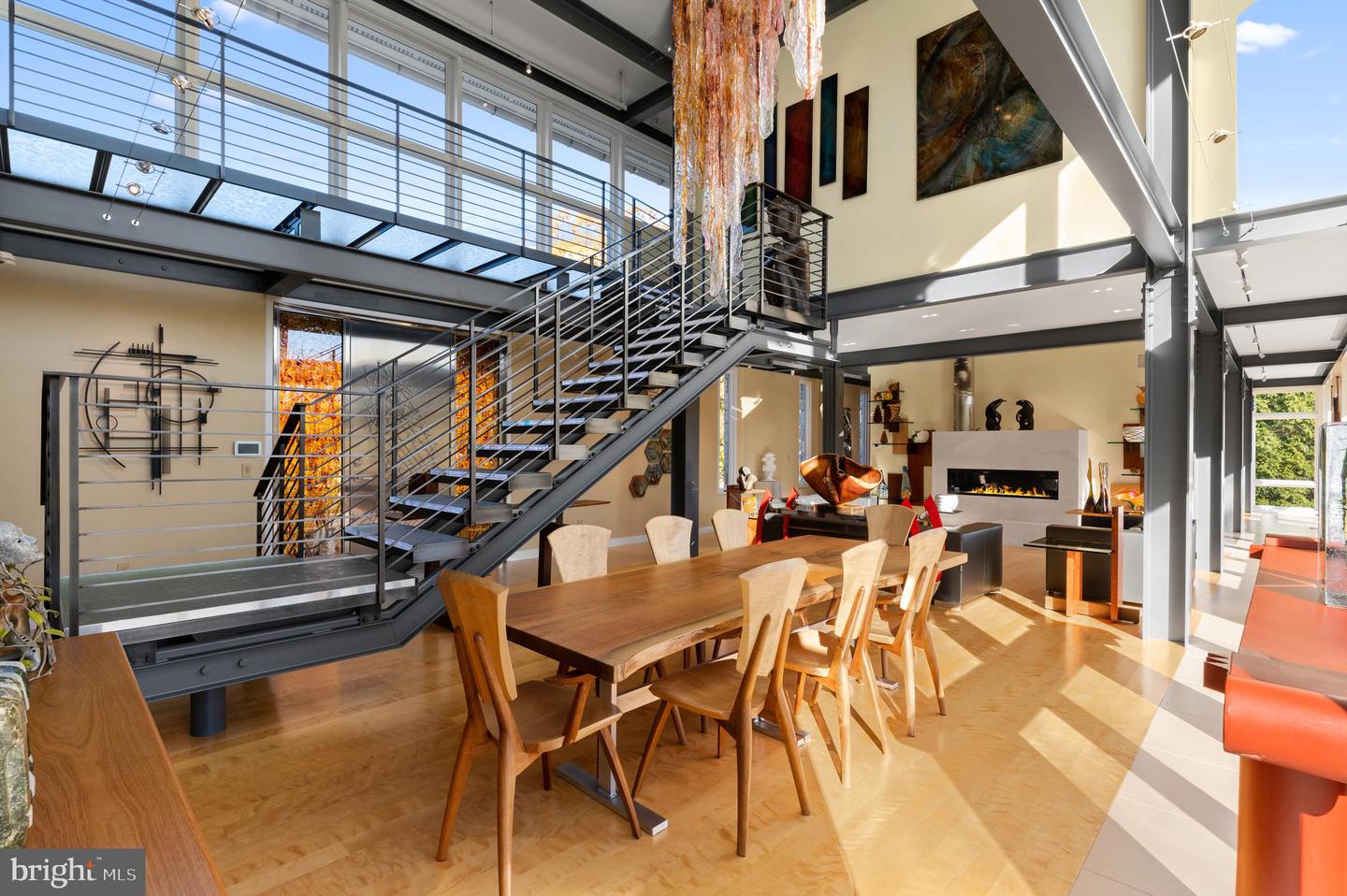
Dining room
Those stair treads are just one of many original and distinctive design elements that make this house unique. Another one hangs over the table in the two-story-high dining room: a quartz-crystal chandelier.
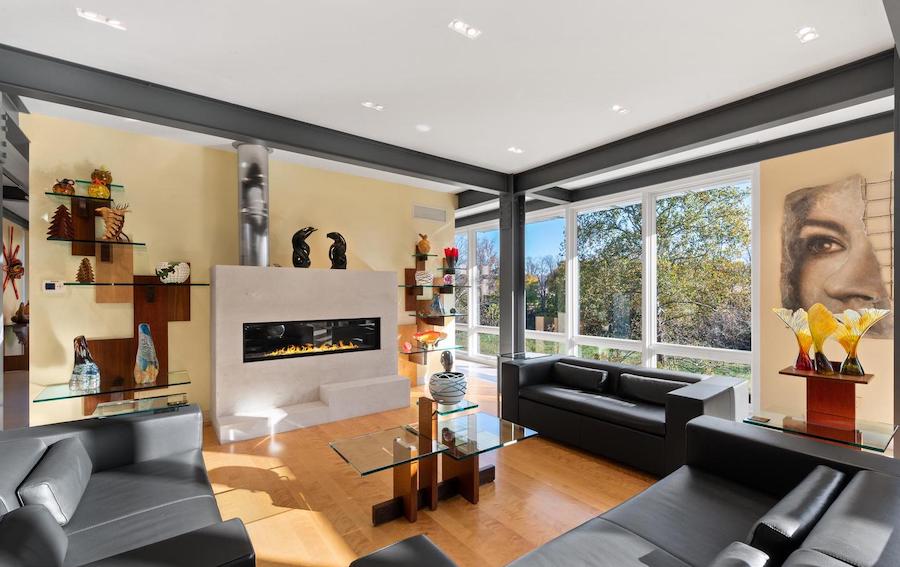
Living room
The living room next to it is more intimate but no less modern, thanks to the exposed steel frame found throughout the house and its gas fireplace.
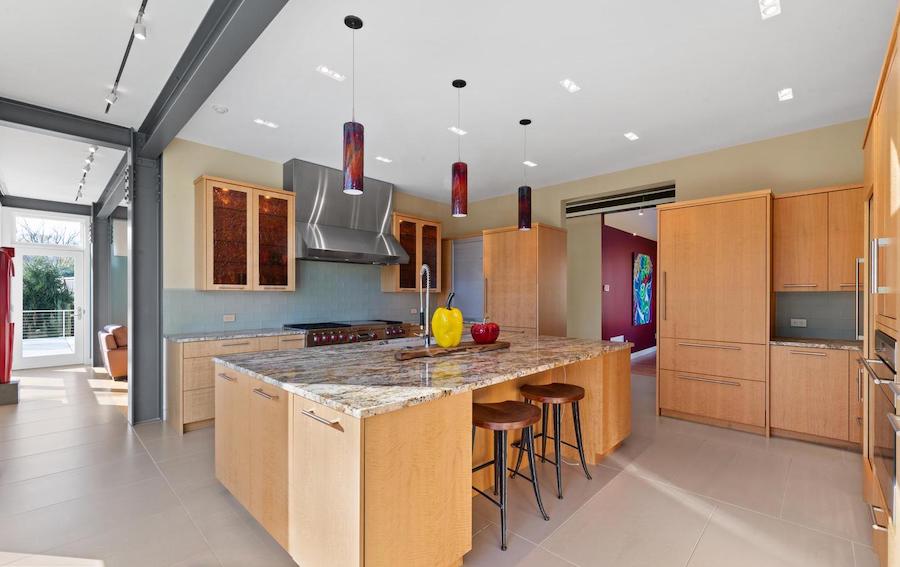
Kitchen
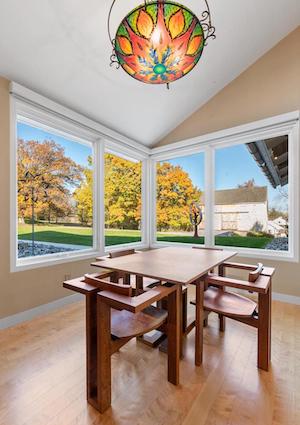
Breakfast room
Beyond the dining room lies the professional-quality kitchen. Not only is it very nicely outfitted with a six-burner Wolf gas range with deep fryer, the most expertly disguised dishwasher and Sub-Zero refrigerator-freezers (yes, there are two of them in this photo) I’ve run across in some time, a large wine cooler and a built-in microwave, but its cabinetry, especially the burgundy-glass cabinets that frame the range and match the pendant lights over the island, also displays a great deal of originality.
A sunny breakfast room next to the kitchen looks out on the entrance path and offers a view of one of this house’s ancestors.
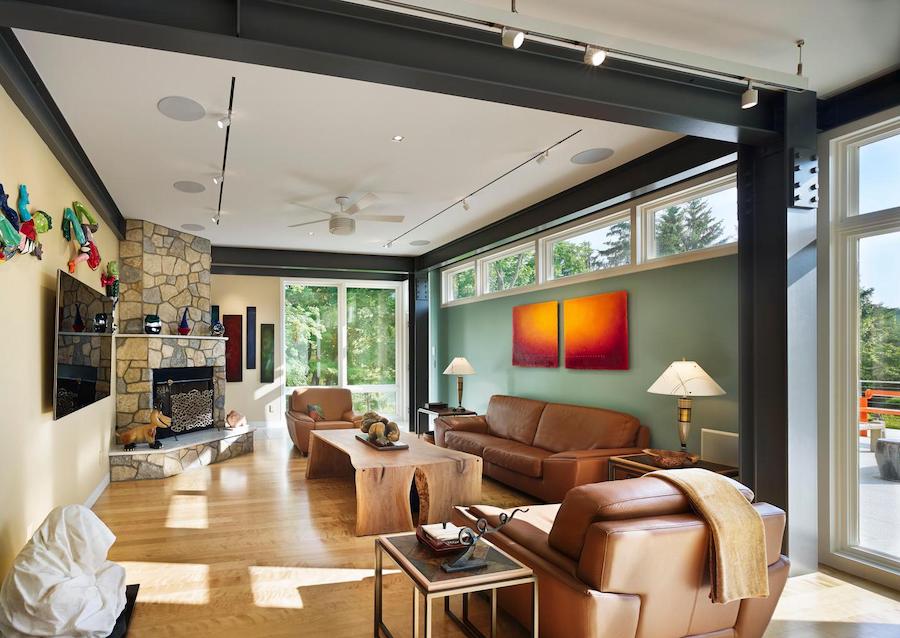
Family room
And beyond the kitchen, you’ll find a comfortable family room with the only wood-burning fireplace of the three this house contains.
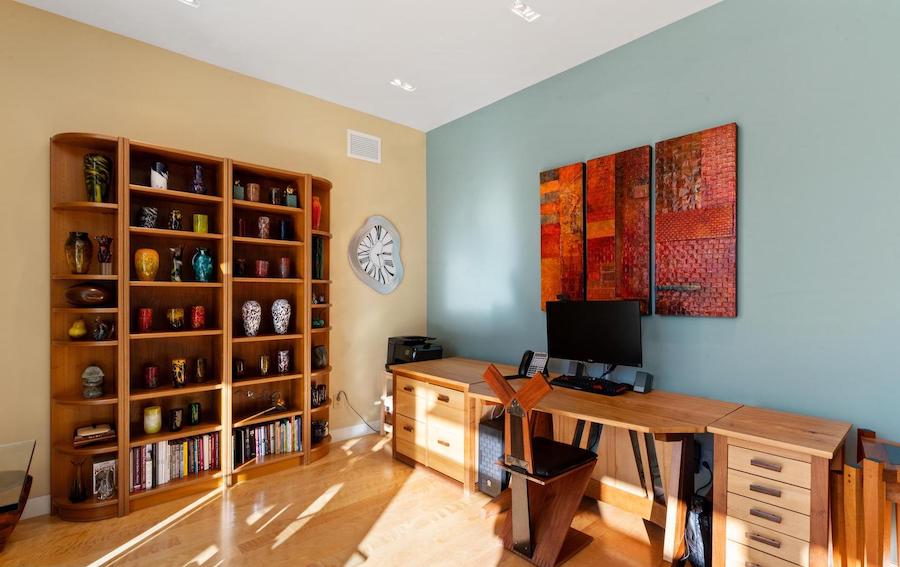
Home office
An alcove off the family room contains one of two home office spaces in this house. Fortunately, the faces away from the alcove’s floor-to-ceiling windows, for otherwise, you might get distracted by the view of the pool and rear terrace.
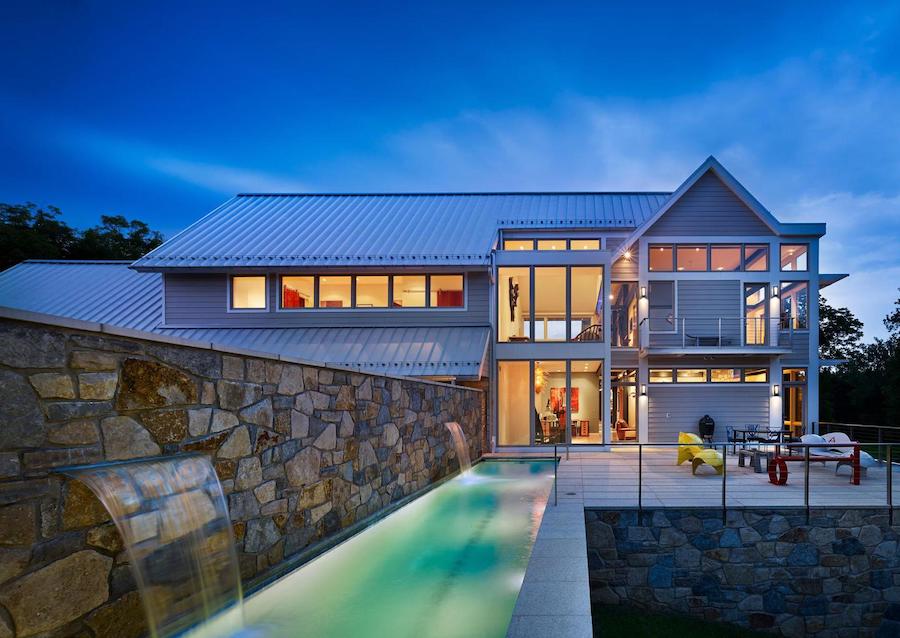
Pool and terrace at dusk
That pool’s a looker too, with its two waterspouts embedded in the stone wall that separates the terrace from the four-car garage. And as this night photo shows, the large full-height windows that are a hallmark of this house’s more modern side make the outdoor space truly luminescent, aided by the pool’s lighting.
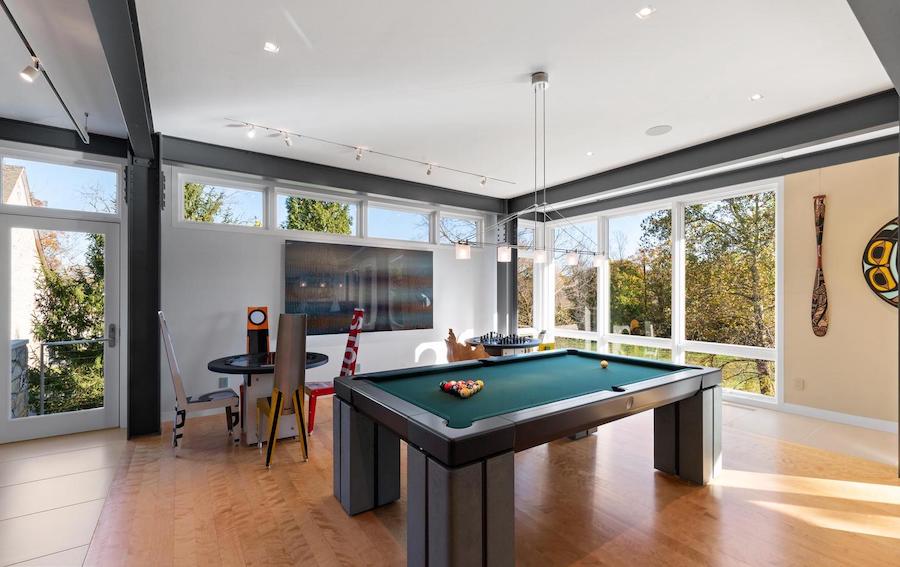
Game room
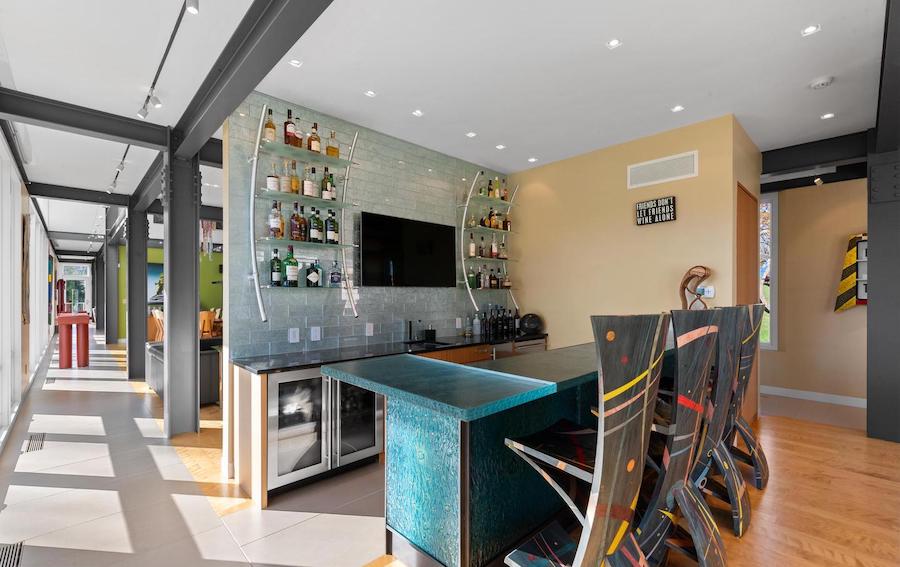
Game room bar
Beyond the living room lies a spacious game room outfitted with a distinctive bar.
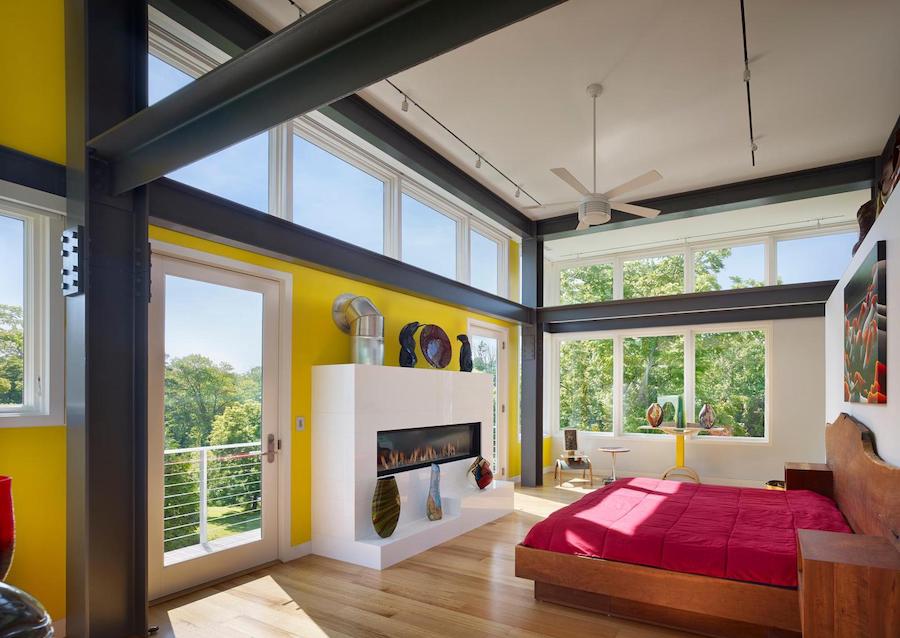
Primary bedroom
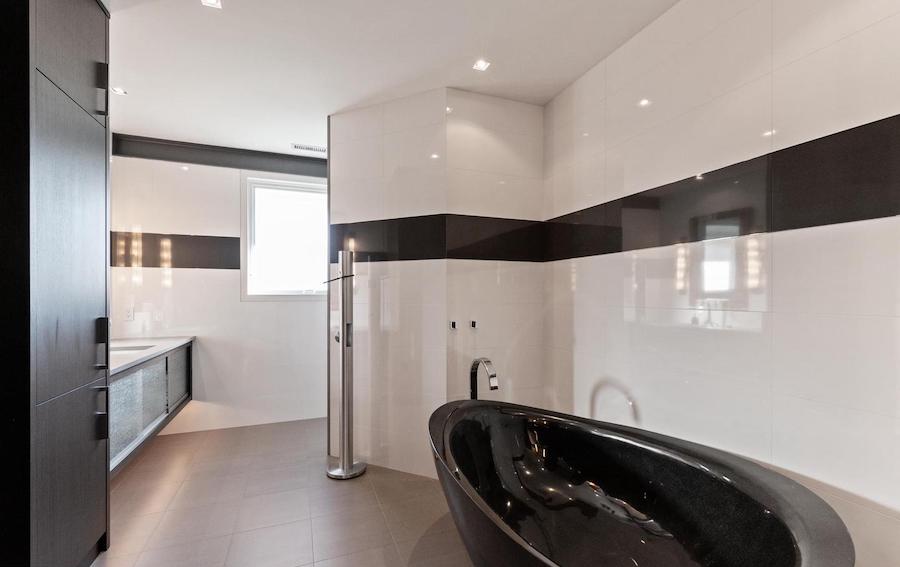
Primary bathroom
The four bedrooms are all on the second floor. Two of them are suites. The primary-suite bedroom has the third fireplace, a huge walk-in closet, and a very sleek bathroom.
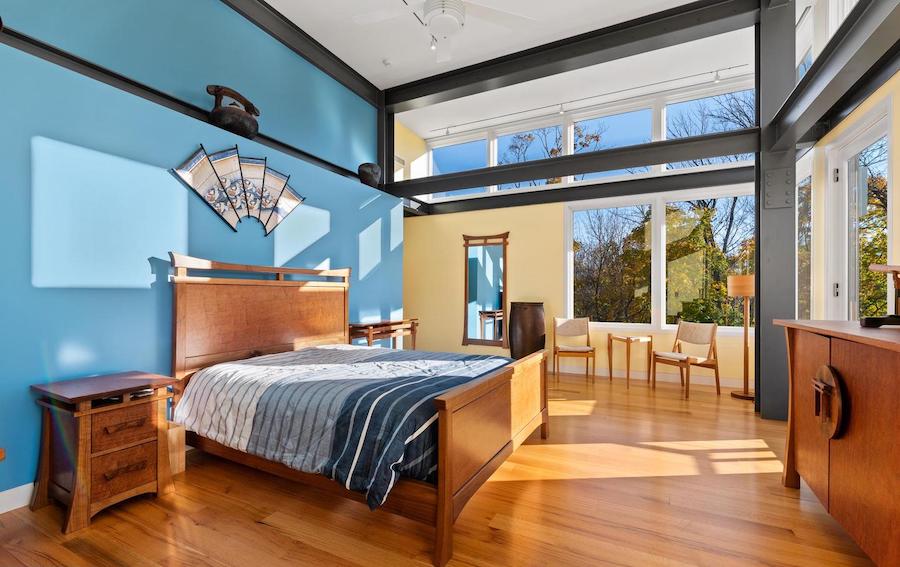
Junior suite bedroom
The junior suite lacks the fireplace and huge closet, but it also has plenty of windows in its bedroom, including clerestory windows that flood it with light.
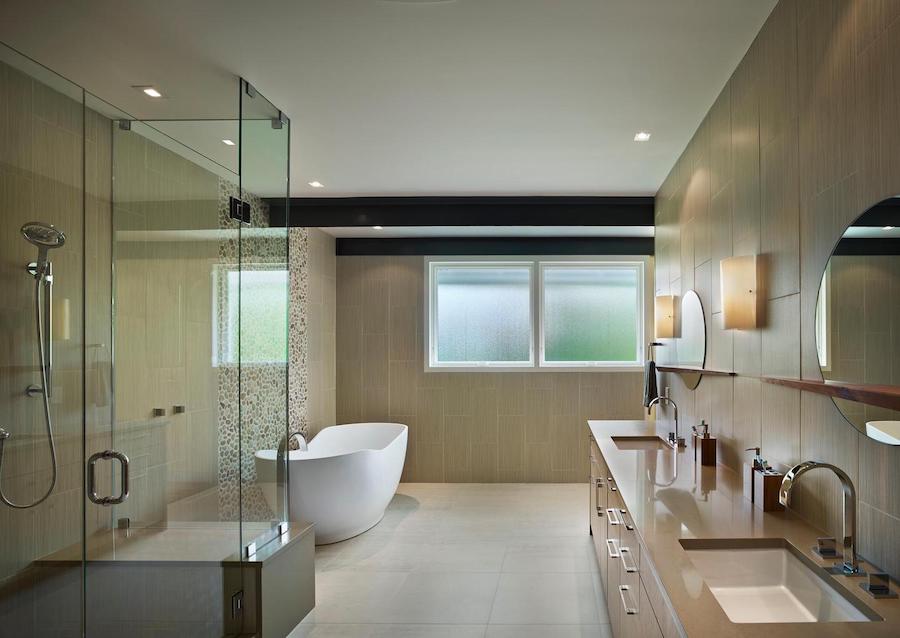
Junior suite bathroom
Its bathroom is done up in warmer earth tones, but it also has dual vanities and, like every other full bathroom in his house, a heated towel rack.
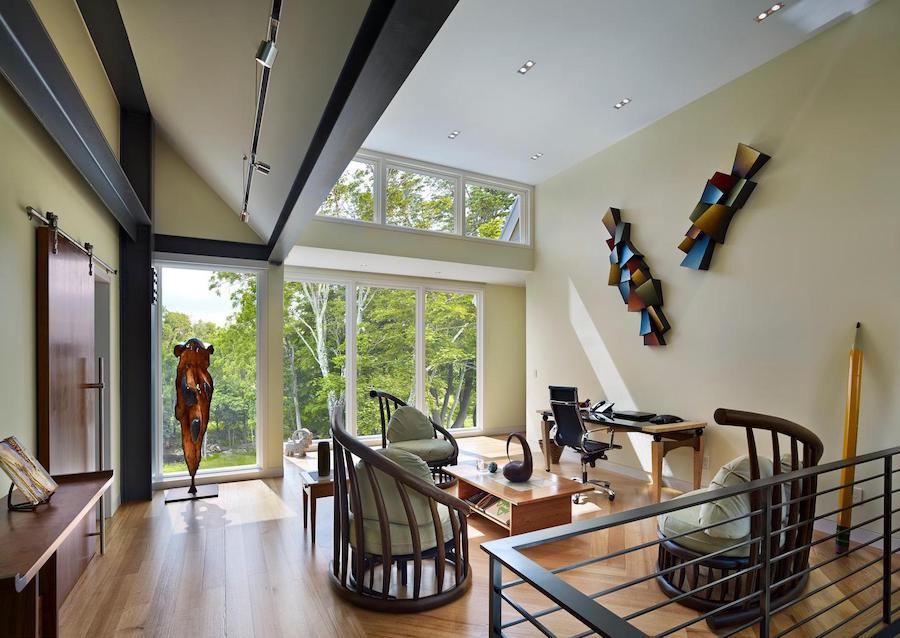
Den/home office
A second home office space can be found in the open den at one end of the second-floor hallway.
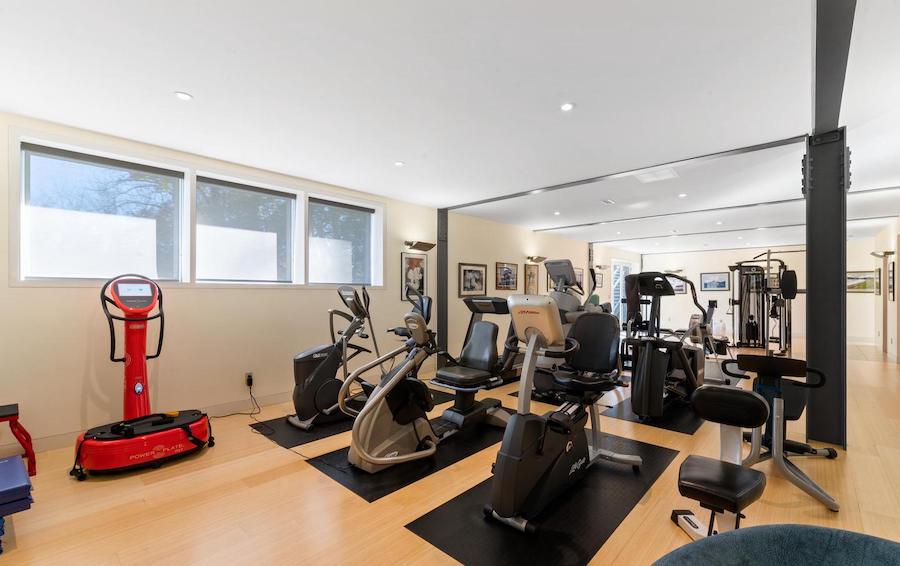
Basement gym
Below all this is a full walkout basement with windows looking out on the backyard. Currently, it serves as a home gym. Actually, “gym” is an inadequate term to describe this space; “fitness center” looks to me more like it. (See? Another corporate parallel.)
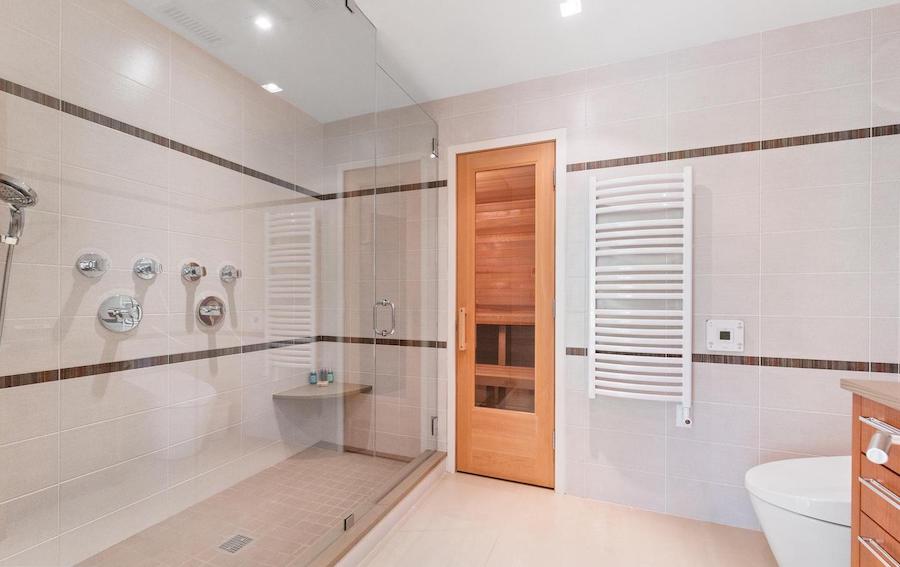
Basement bathroom
Another reason this is more fitness center than home gym: The basement bathroom features a dual shower and a sauna.
Put simply, this house has all the amenities you need to make it your own “corporate campus.” Executive office? Check. Private dining room? Check. Conference space? Yup, disguised as a living and dining room. Employee lounge? Best around. Fitness center? See above. And garage parking for the staff too. The only differences? This stylish modern “campus” is part of a residential neighborhood filled with similar farmhouses, and it has bedrooms.
THE FINE PRINT
BEDS: 4
BATHS: 4 full, 1 half
SQUARE FEET: 7,350, plus an additional 1,200 square feet in the basement
SALE PRICE: $3,750,000
OTHER STUFF: This Malvern modern farmhouse for sale also has a lower carbon footprint than it otherwise might have thanks to its geothermal heating and cooling. Automatic shades on its many windows also help cut down on solar heat gain.
1338 Le Boutillier Rd., Malvern, Pa. 19355 [Mulholland-Peracchia Team | BHHS Fox & Roach Realtors]


