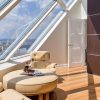Brand New Interiors at Two Liberty Place Are Even Better Than the Views (Which Are Pretty Darn Great)

Two Liberty Place is often touted for its unmatched Center City views (c’mon, just look at them). Recently, however, those skyscraping views have met their match by way of a massive renovation at the iconic Philadelphia building. The project, helmed by NYC real estate investment trust iStar Residential, involves the conversion of floors 48 through 57 and transforming the individual units into super-luxe condos. Nowadays, it’s not enough to boast Instagram-worthy views — you need to house equally noteworthy interiors.
The first sign you’ve entered a luxury building is the ultra-chic lobby. The architecture includes a sweeping walnut screen wall; dramatic lighting including contemporary overhead chandeliers imported from Barcelona, classic modernist furniture by the designer Victor Kagan, and a sleek marble concierge desk with staff equipped to help with everything from booking reservations to scheduling the house Mercedes for the residents’ exclusive use. The renovation extends upward in the equally slick elevators that transport visitors to the residences on floors 48 through 57.
Head outward from the elevator well — stationed in the core of the building — and you’ll find the Skyline Collection on floors 48 through 53 (each floor housing eight units). The reason for the central elevator well is to ensure all of the units have as much window space as possible, consequently designing the units to capture as much outer wall of Two Liberty Place as possible. The architectural goal is well executed; upon entering any of the residences, you’ll be met with walls of windows, creating a light-filled space that underscores the residences’ top-notch location.
All of the units are designed to feature an open floor plan (no predictable squares or rectangles) that can be tweaked to the unit owner’s liking to maximize an open-air vibe, or, in turn, create a sense of coziness. Don’t let the typical notion of an open floor plan fool you, though. The architects behind the project have brilliantly organized the space to make every room within the Skyline Collection—which range in size from to 1,100- to 2,544 square-feet—feel spacious and luxurious. This goes for the living room and kitchen, all the way to the bathrooms and closets.
Between floors 54 and 57, you’ll find the Penthouse collection. These two- and three-bedroom spaces feature the most architecturally stunning floor plans (the unique angled glass which is defined by the stunning and iconic upper floors of Two Liberty) create a natural separation between dining, living, and lounge areas in each unit in this line. Also, there are noticeably larger layout (units range between 2,000- and 2,400 square-feet). Situated on the top floors of the tower, residents have unparalleled privacy.
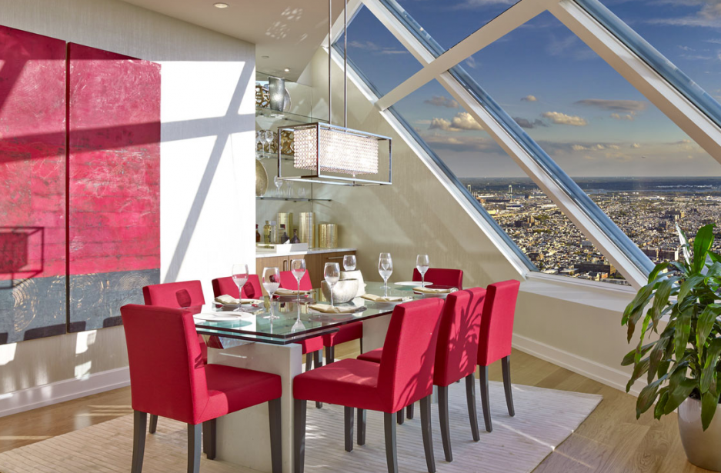

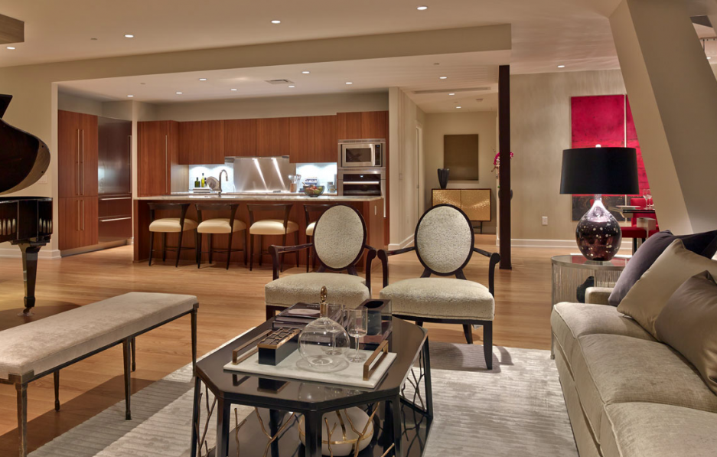

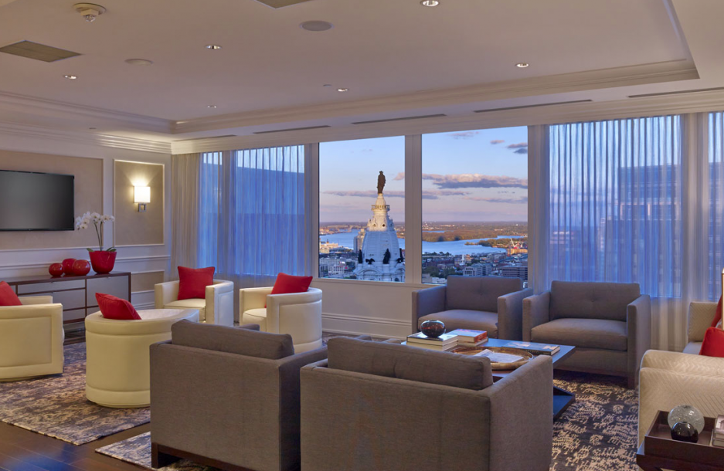

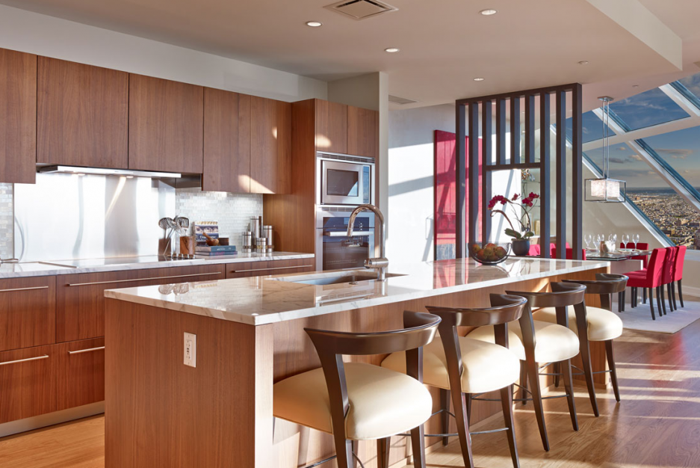

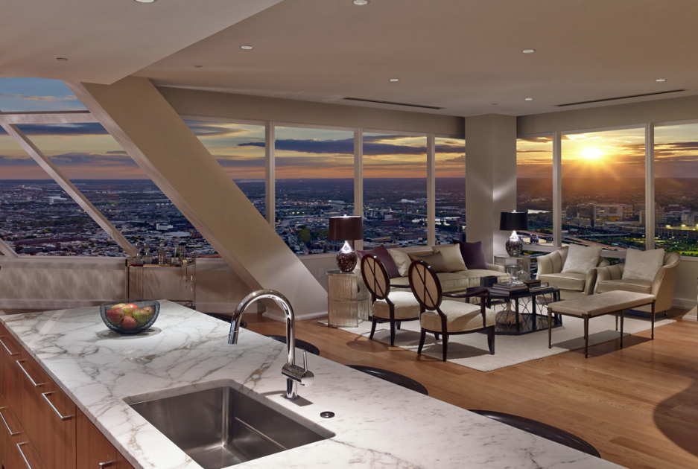



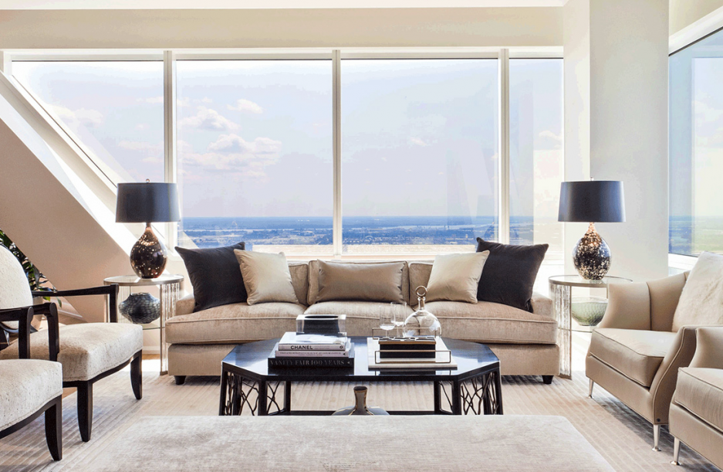

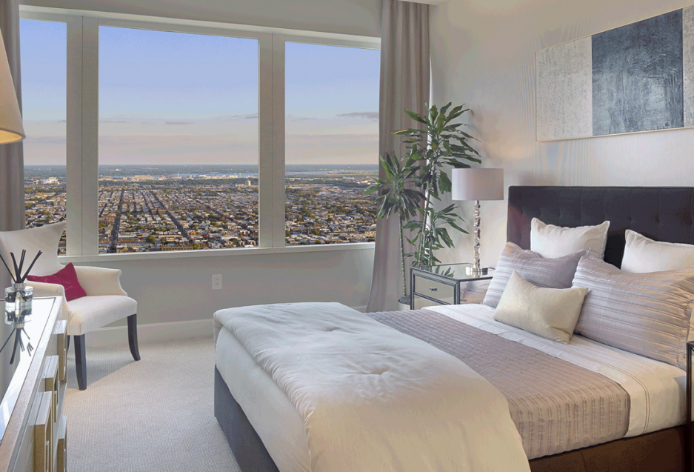

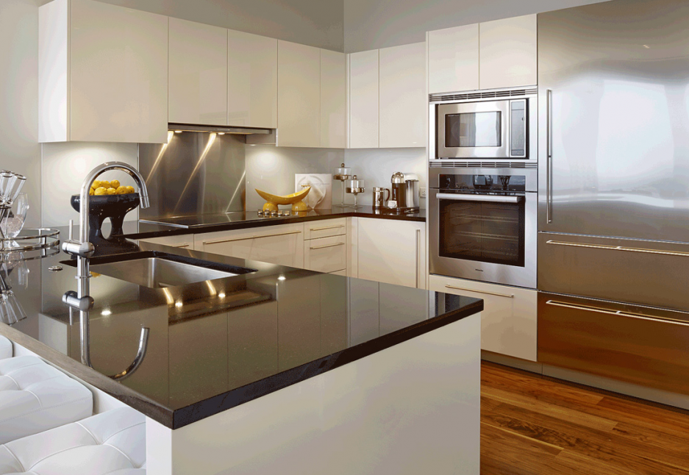

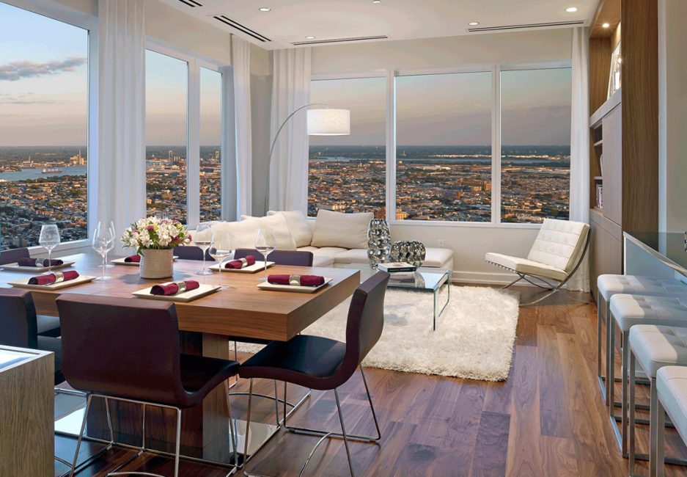

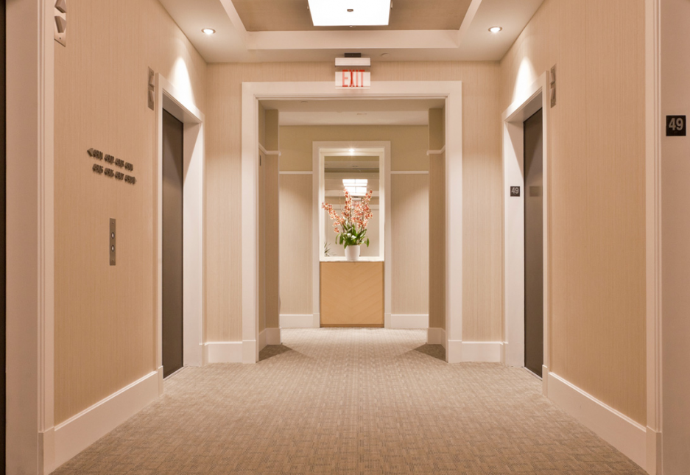

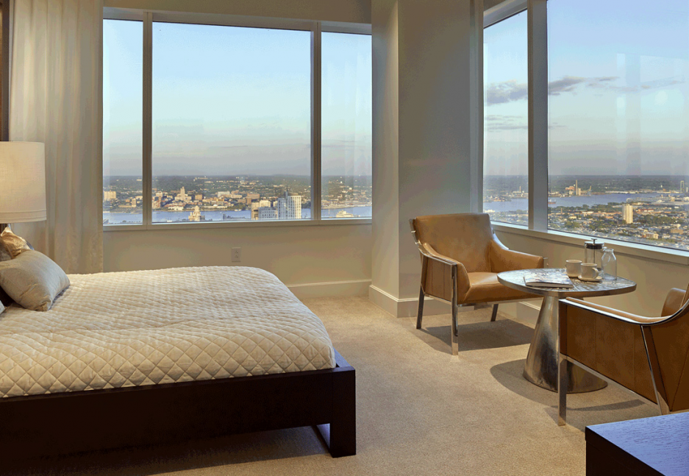

Should you need to leave your residence (they’re so luxe, we wouldn’t blame you if you didn’t), you can head to the activities floor, which boasts a private entrance to R2L (they serve complimentary breakfast each morning), a conference room, a fitness facility that overlooks the city, an exercise class room, private rooms for on-site massages and spa services, and a lounge area.
So, at the end of the way, while we understand the hype about the views, we urge you to look beyond the building’s exterior. What’s inside, we’ve found, is even better than what we imagined.
Residences are ready for immediate occupancy. For more information about purchasing a unit at Residences at Two Liberty Place, or to schedule a meeting with the sales center, click here.
This is a paid partnership between The Residences At Two Liberty Place and Philadelphia Magazine