Just Listed: Updated Courtyard Trinity in Wash West
This smartly renovated trinity sits in what may well be the nicest “gated community” in all of Center City.
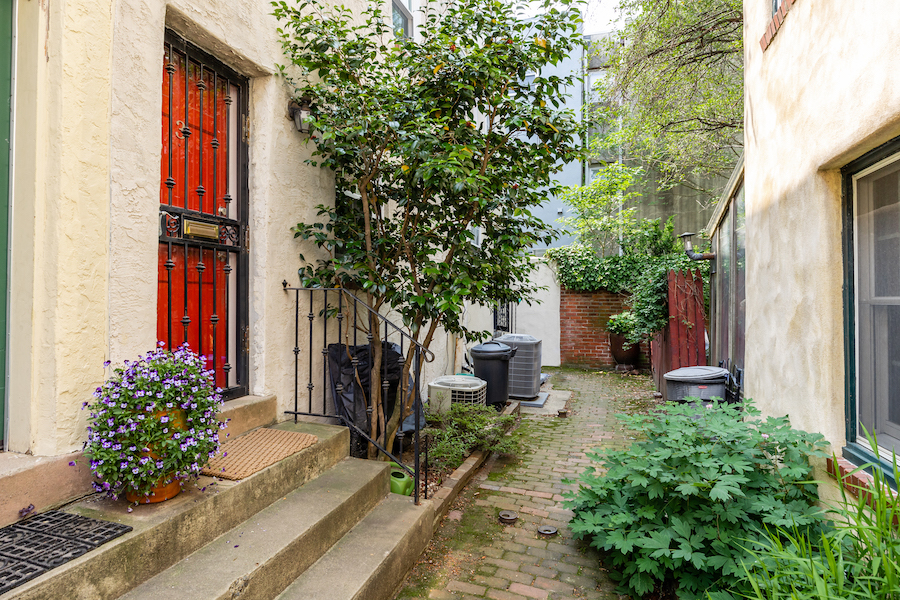
Gated courtyards offer a measure of privacy and escape from the bustle of city life. They’re one big reason why courtyard trinities like this one at 1134 Waverly St., Rear #3, Philadelphia, PA 19147 sell quickly. As this one got a stylish update recently, it should sell even faster. / Photos: Stephen Edwards Photography via Marion Dinofa, Compass
You may have noticed the absence of trinities for sale these past few Tuesdays.
The reason why they’ve been AWOL: No one had offered a new one for sale, and I’d featured all the ones currently on the market that are worth showing off.
It seems that the same forces that have builders throwing up rental buildings all over the city and sellers reluctant to list for fear they won’t be able to afford a replacement for their current home are keeping trinities off the market. These forces also appear to be keeping some trinities currently listed, like this four-pack in Queen Village, on the market for a good long time.
There’s good news today, then, trinity fans. Someone has just put their updated Wash West courtyard trinity house for sale on the market, and it’s a beauty.
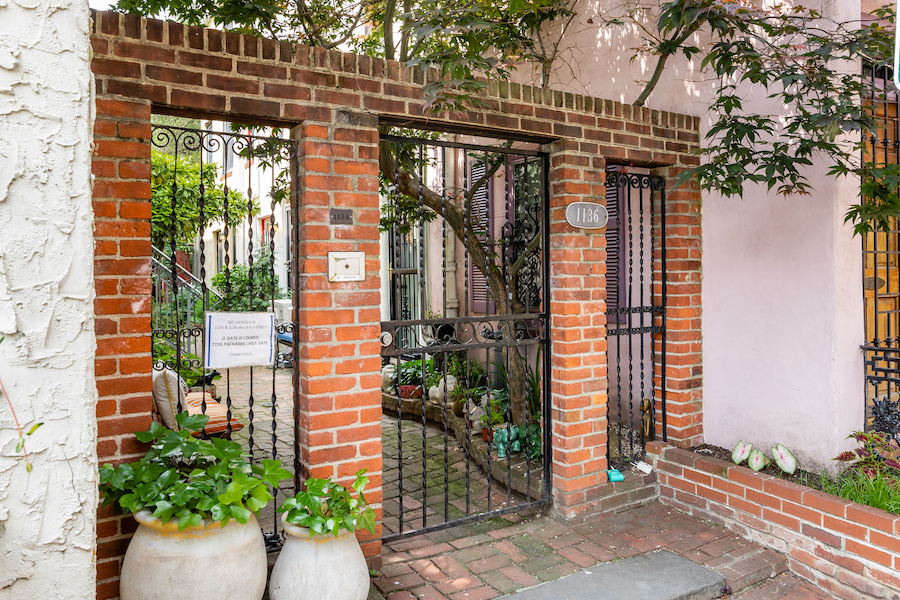
Courtyard gate
It’s part of one of the nicest gated communities of trinities in all Center City, located on Waverly Street between Quince and 12th. An attractive brick-and-iron gateway announces its presence, and the courtyard beyond it is attractively landscaped.
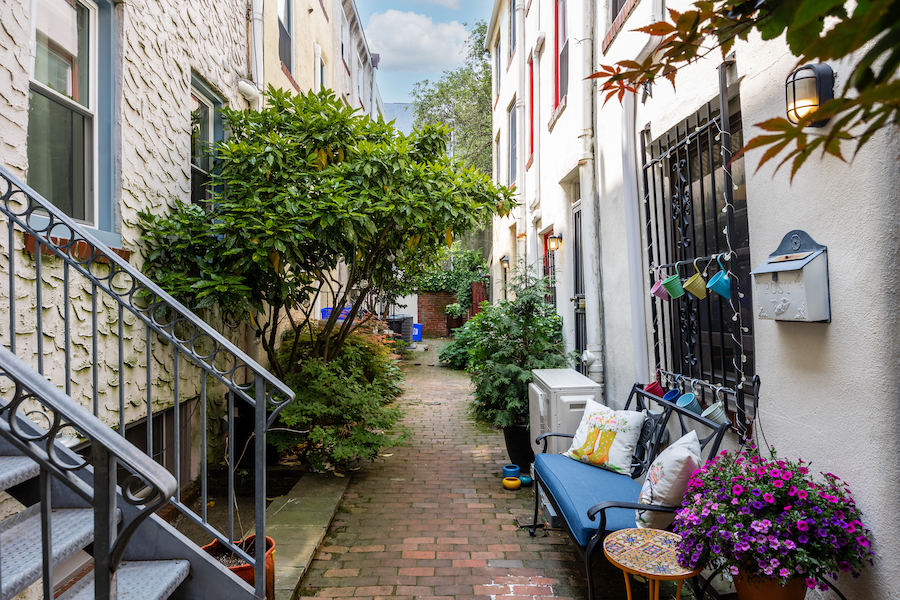
View of courtyard from gate
This unit is the next-to-last one on the left. Like its three neighbors, it sits a few steps up from the street.
A recent renovation gave this 19th-century charmer a dash of mid-century modern flair, which may explain why modernist maven Marion Dinofa of Compass is marketing it.
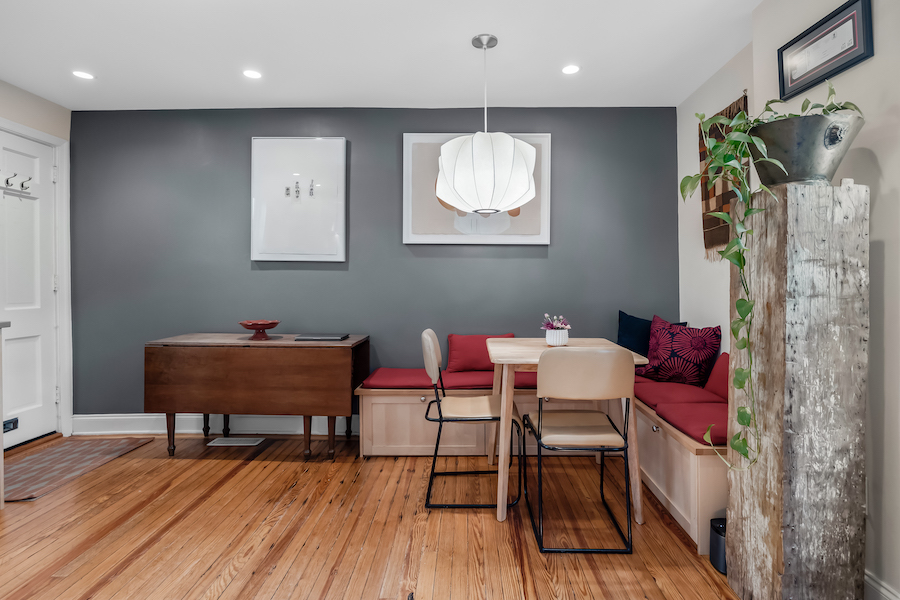
Main-floor dining area
The main modernist space is the one you enter from the street. It got turned into an eat-in kitchen with room enough to hold several guests. In one corner is an L-shaped banquette with storage space underneath the seat. It provides seating for the main dining table. You might also note the second drop-leaf dining table next to the banquette. With it (or with the one you replace it with), you have what you need to feed a small horde. An attractive Nelson light hangs over the main dining table.
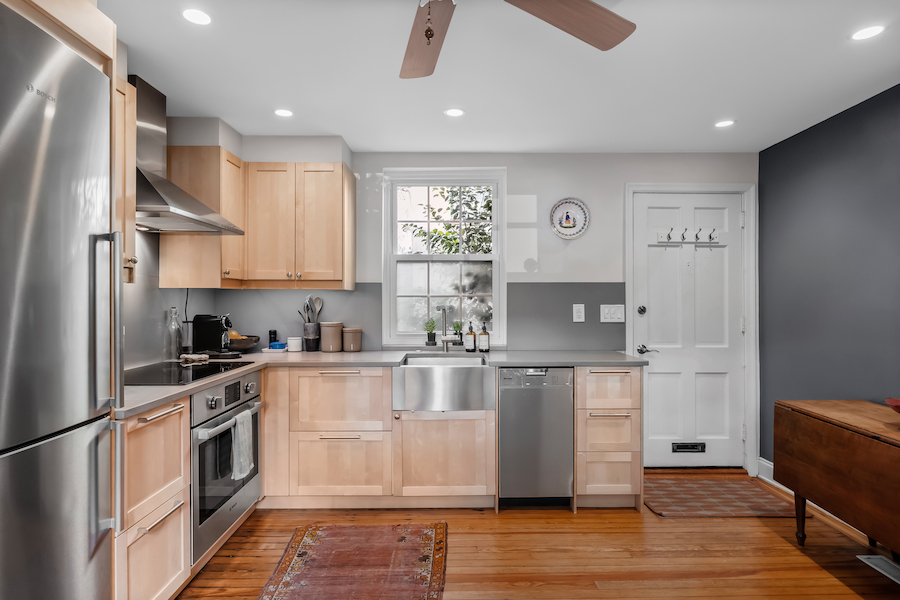
Kitchen
The opposite corner got outfitted with a brand-new kitchen featuring plenty of modern Shaker-style cabinets and top-drawer stainless-steel fixtures and appliances. These consist of a Bosch refrigerator-freezer, a Grohe sink with touchless faucet, a Miele dishwasher and a Wolf induction cooktop and oven.
Each of the three floors has been outfitted to perform one of the main functions of a trinity: Eating, sleeping and relaxing.
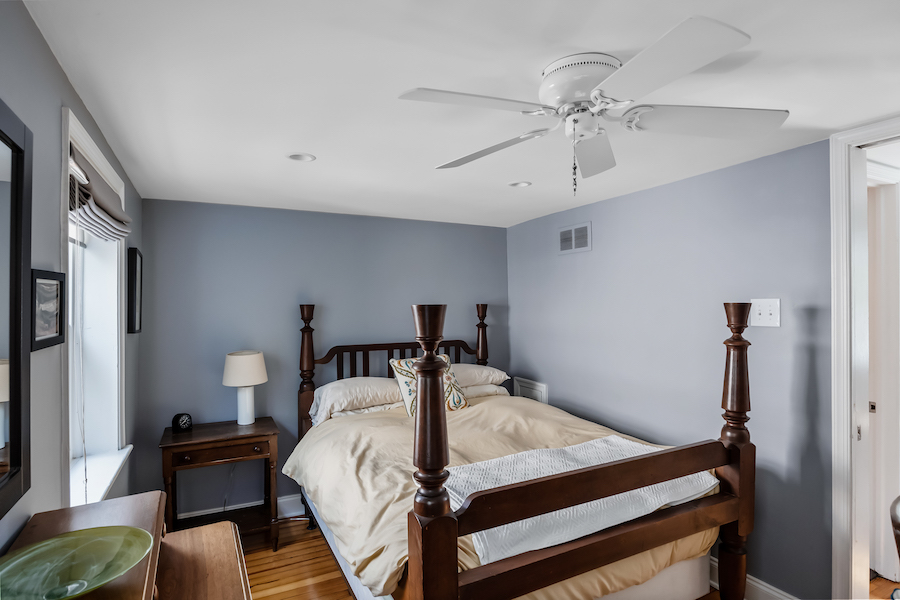
Bedroom
The first floor takes care of the eating. The second floor handles sleeping. It has a bedroom with built-in closets.
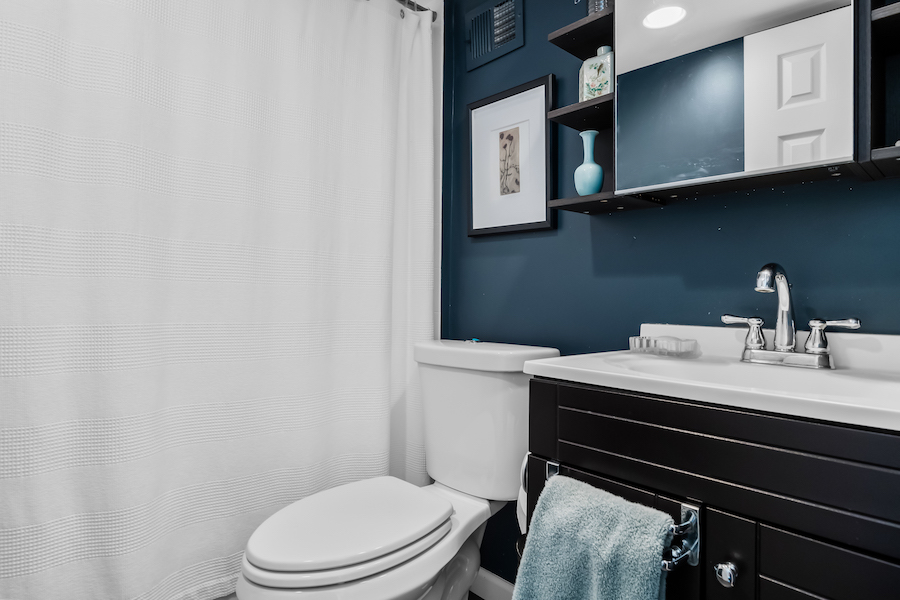
Bathroom
Next to it is the house’s updated bathroom.
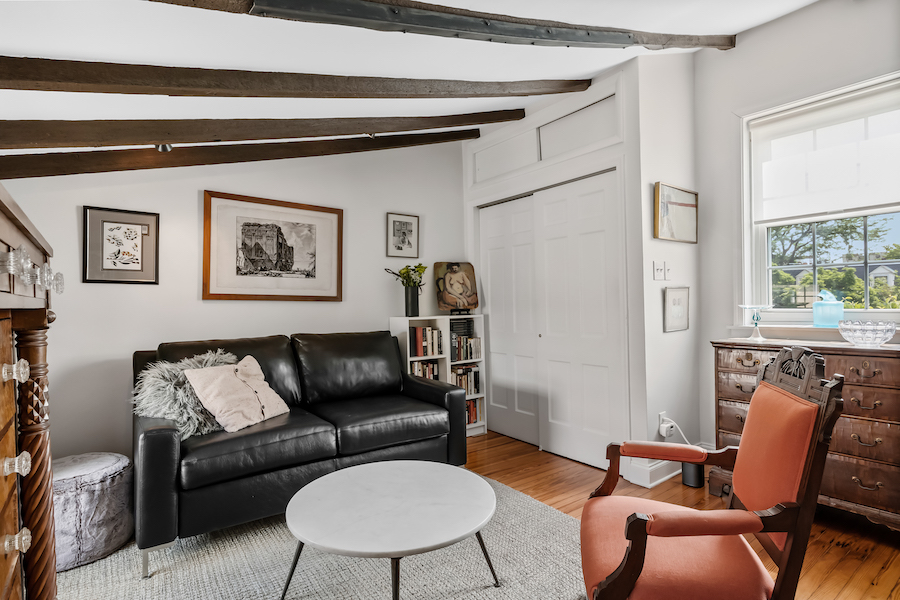
Bedroom (living room)
The top floor currently serves as the living room, but if you need or want to, you could make this a second bedroom or home office.
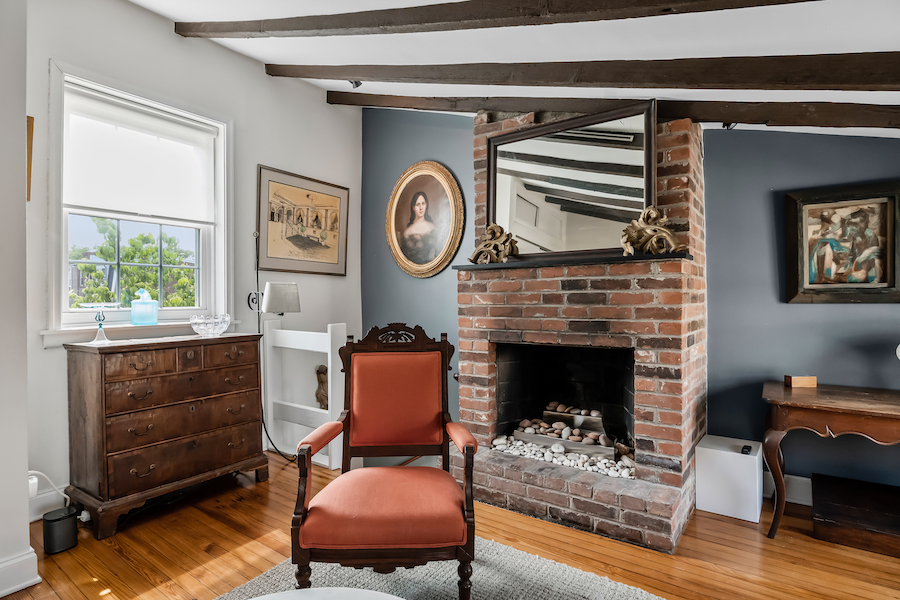
Bedroom
It is, however, ideally suited for a living room. It has a vaulted beamed ceiling and a brick gas fireplace.
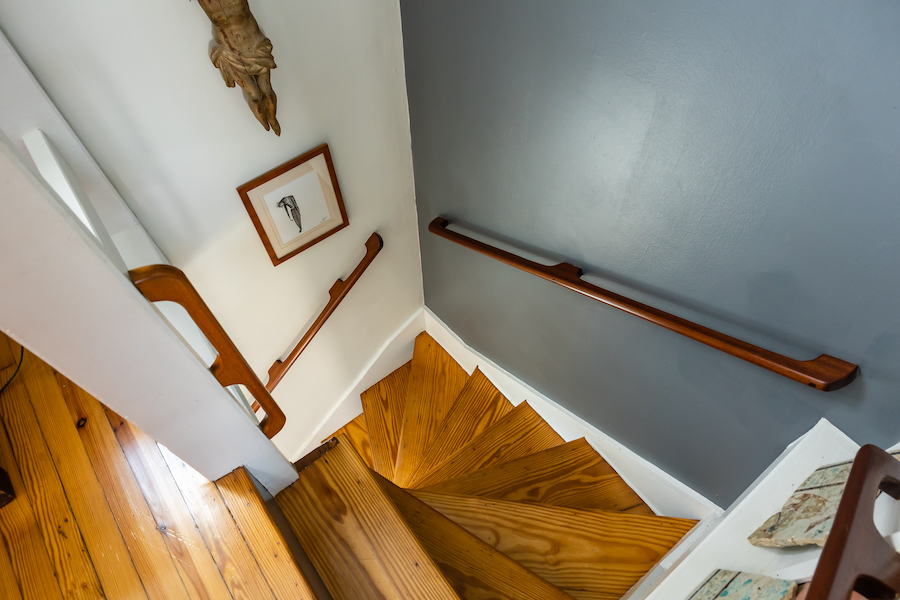
Stairwell
Connecting all three floors is a trademark spiral staircase fitted with the other notable mid-century design element: The custom carved wooden rails and grab bar.
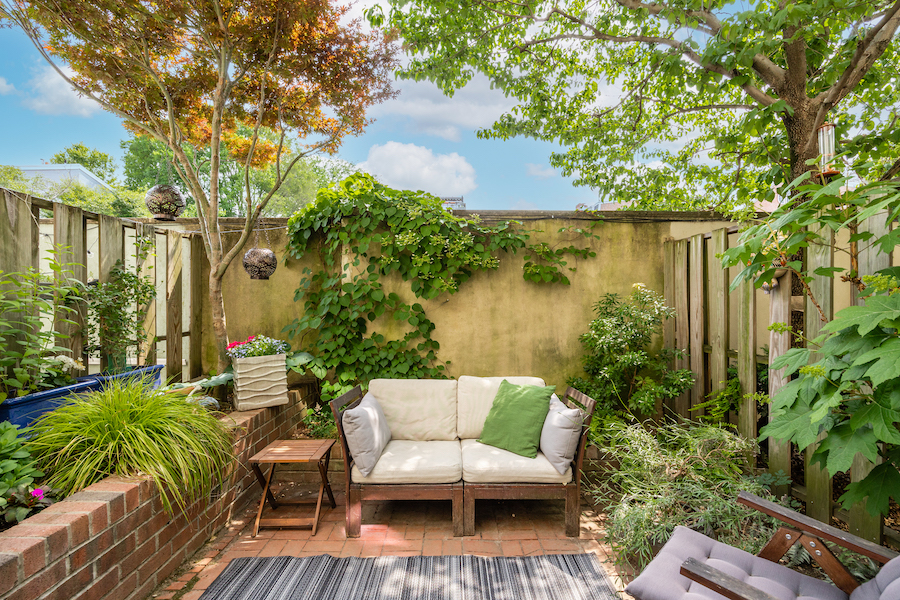
Rear patio
Out back, a lush landscaped rear patio provides a green and comfortable space for outdoor relaxation. There’s also room for a grill back here.
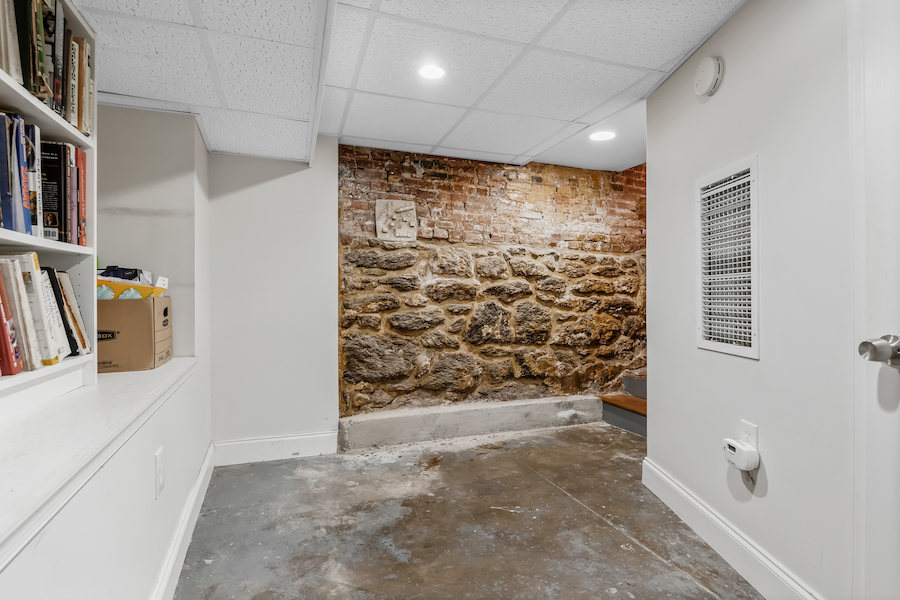
Basement
And a partly finished basement contains storage space and laundry facilities. It could become an intimate game or media room.
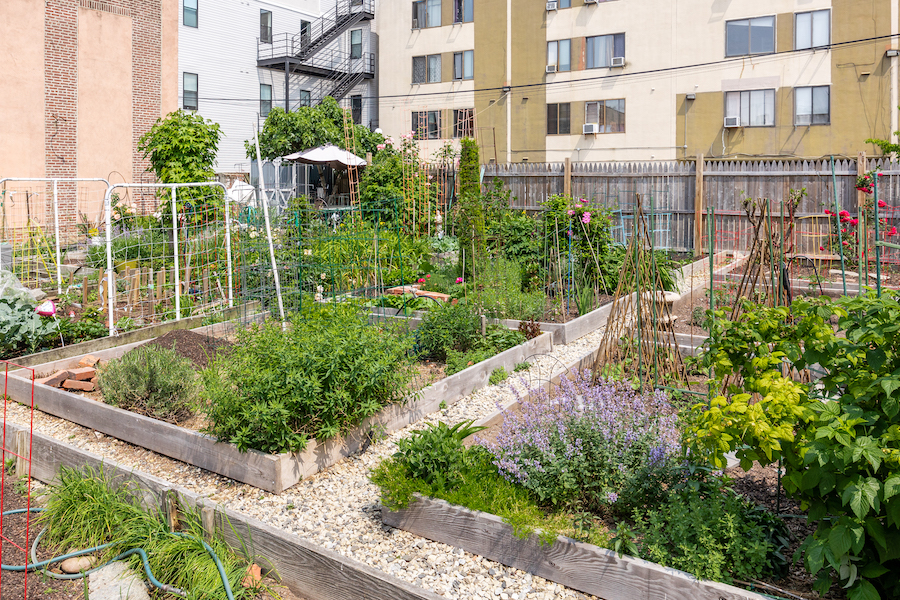
Waverly Community Garden
All this coolness is also ideally situated geographically. The Waverly Community Garden sits right next door. If you can’t get a garden plot in it to grow your own food, you can always buy fresh produce, meats and everything else at the two supermarkets at 10th and South streets, just two and a half blocks away.
You’ll pass Seger Park on the way to them; that park has play spaces for you, your kids and your dog. If you want finer fare or specialty items, the Reading Terminal Market is six blocks to the north and the Italian Market seven to the southeast.
Arts, culture and entertainment also lie close by: this updated Wash West courtyard trinity house for sale sits two blocks east of the Avenue of the Arts and right at the southeast corner of the Gayborhood. Several SEPTA bus and subway routes lie within a five-block walk.
As configured, this house is perfect for an individual or a young couple. And since it lies within the McCall School catchment, that couple might even consider raising their little one here when they come along.
With all this house has going for it, then, I predict it won’t be on the market for long.
THE FINE PRINT
BEDS: 2
BATHS: 1
SQUARE FEET: 690
SALE PRICE: $415,000
1134 Waverly St., Rear #3, Philadelphia, PA 19147 [Marion Dinofa | Philadwellphia | Compass]


