Just Listed: Expanded Trinity in Wash West
This big little trinity sits on one of Wash West’s prized “little streets.” You'll be in the middle of everything here, but you won’t feel like you are.
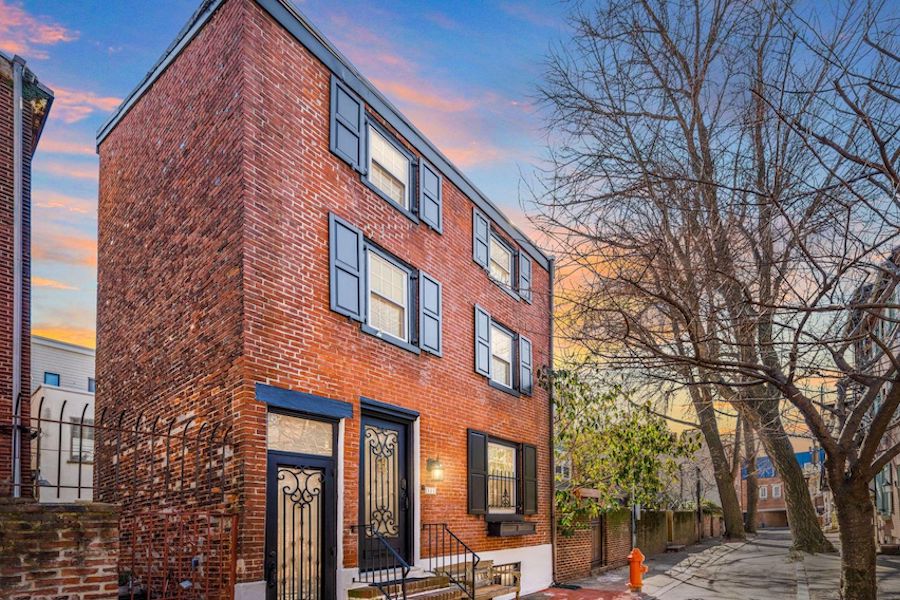
Houses in Center City and South Philadelphia are packed together like sardines and use up just about every square inch of space on their lots. This expanded trinity at 311 S. Fawn St., Philadelphia, PA 19107 takes up what otherwise would have been the backyards of the houses behind it. But it packs a lot onto its small plot. / Photographs by Tom Donkin, Powelton Digital Media Group, via Bright MLS and Compass
Even people who love the bright lights, hustle and bustle of the big city appreciate a little peace and quiet now and then.
That’s one of the big reasons so many people love the “little streets” of Washington Square West. These narrow lanes in between the major streets get very little traffic, so they offer the kind of tranquility people move to the suburbs to get. Yet everything that makes city life so attractive can be found just a short walk away.
Few of those little streets are more tranquil than the 300 block of South Fawn Street, where you will find this Wash West expanded trinity house for sale. Located between Camac and 12th streets, it runs only between two other little streets and is thus exceptionally secluded. (At its south end and just a little to the west is what was once the city’s smallest public street: Lantern Square, a small courtyard that has since become a private enclave.)
Trinities and streets like Fawn were made for each other. But there’s something about this trinity that sets it apart from most of the ones around it: its size.
As you can see from the photo above, this house is actually an expanded trinity turned on its side. This sideways configuration gives it an unusual layout and several distinctive features, including one added in its very recent makeover.
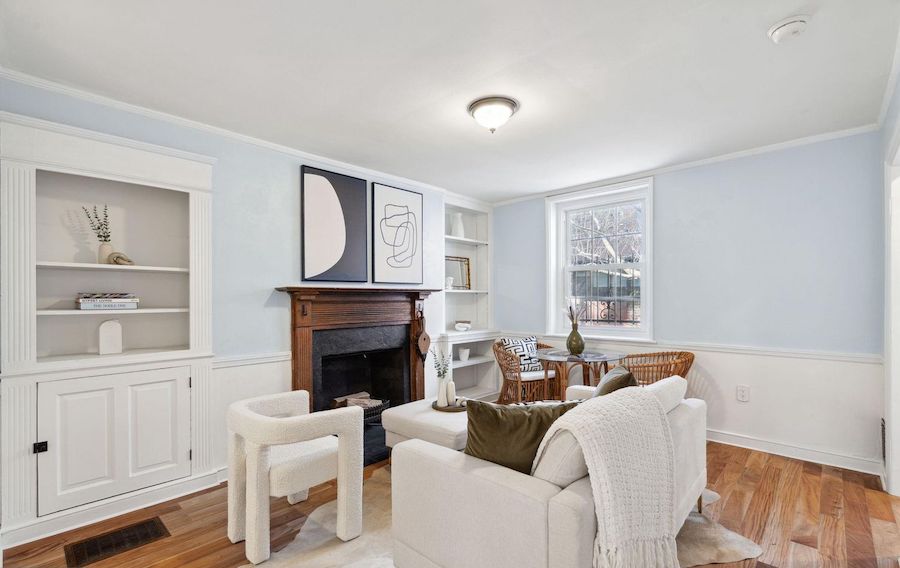
Living room
Because this house dates to the 1870s, it has lots of old-school design elements, like the built-in bookcases and carved fireplace found in the main-floor living room.
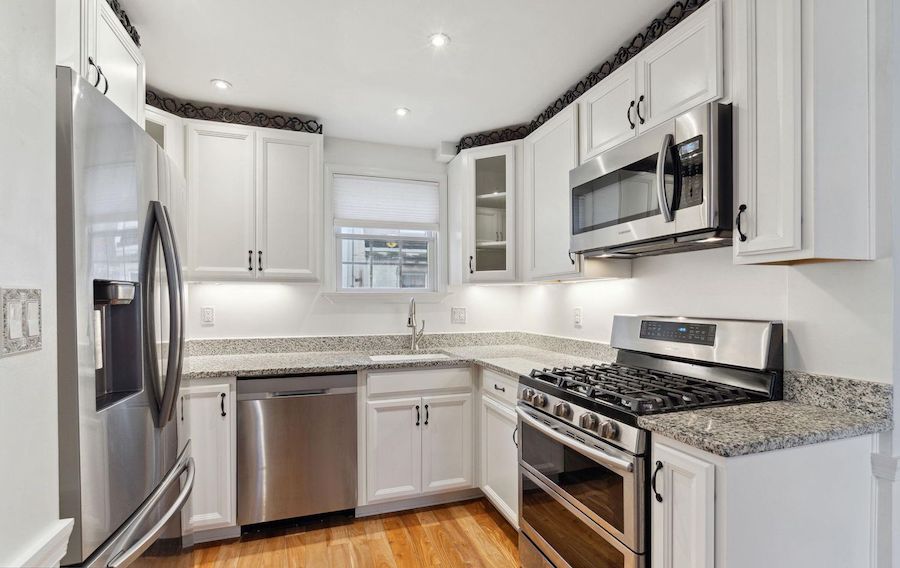
Kitchen
But because it just got refreshed, it also has amenities that are very much au courant. Like its totally new kitchen, outfitted with all the latest appliances, or the powder room next to it.
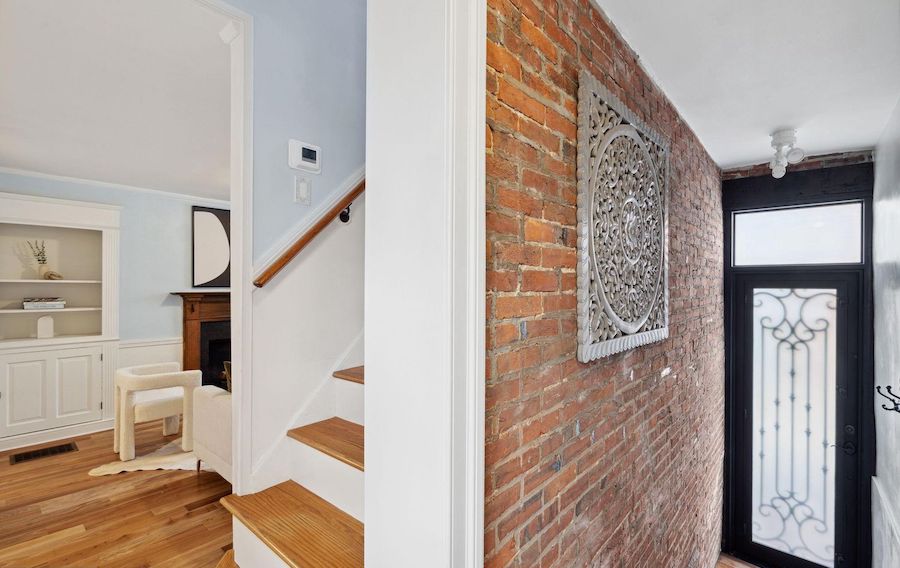
Side entrance hall
One feature this house has that no other trinity I’ve seen lately has is this: The formerly outdoor service passageway that was used to haul deliveries in and trash out in the 19th century got turned into a side entrance hall, thus giving this trinity a mudroom, so to speak. (You might want to consider buying some floor mats or runners so that your wet boots, coats and bike tires don’t mess up the sparkling hardwood floor, however.)

Rear patio
This hallway has a few steps leading up to the main floor, then a few leading down to the back door. Beyond that is this attractive and roomy (for a city trinity) brick-paved patio.
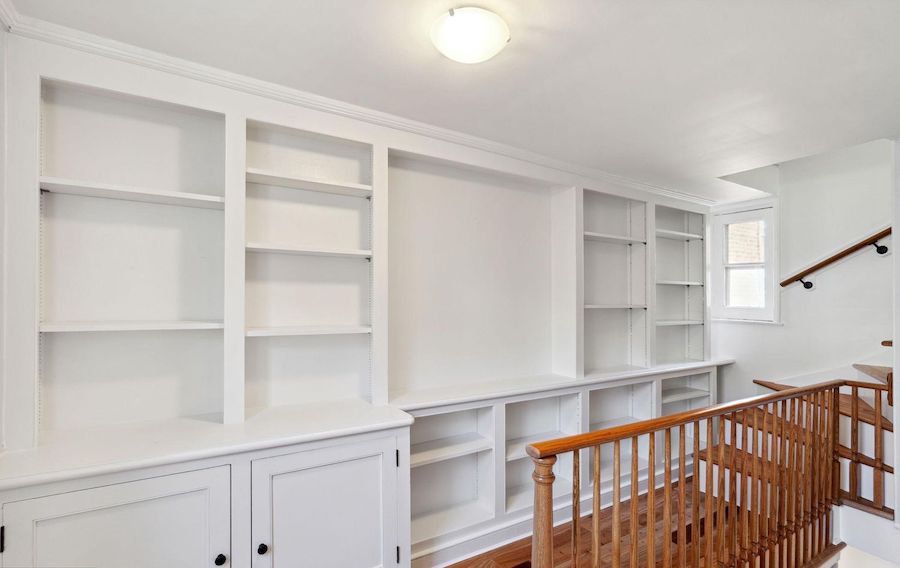
Second-floor hallway
The unusual layout also gives it a straight staircase leading up to the second-floor hallway, which has even more built-in bookcases.
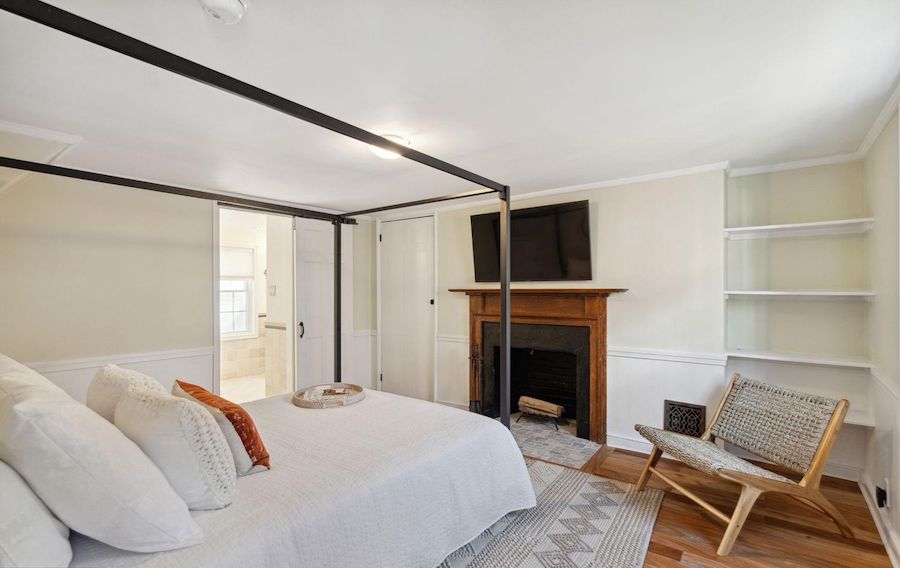
Primary bedroom
Next to this hallway lies a bona fide primary bedroom suite — again, something usually not found in a trinity. The spacious bedroom has a fireplace and built-in bookshelves.
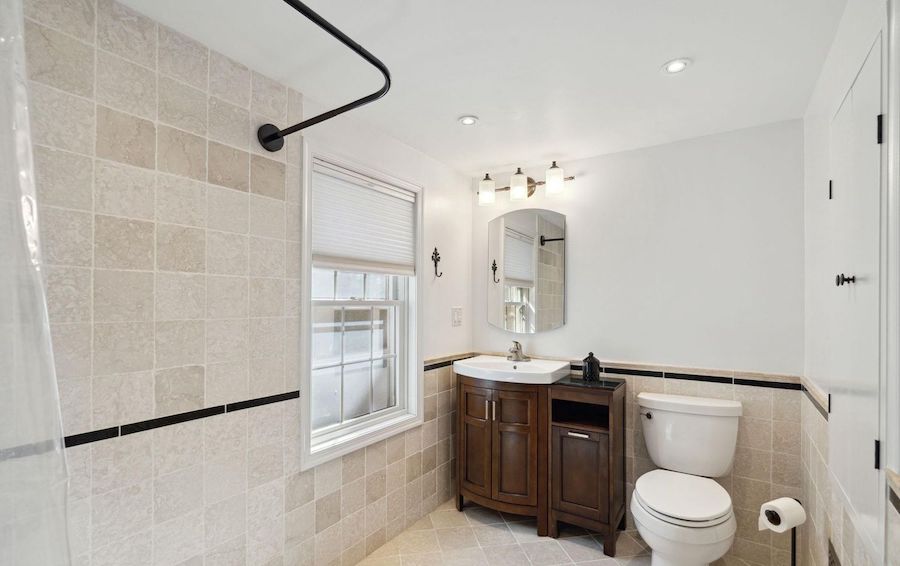
Primary bathroom
The primary bathroom has tile wainscoting and an open shower.
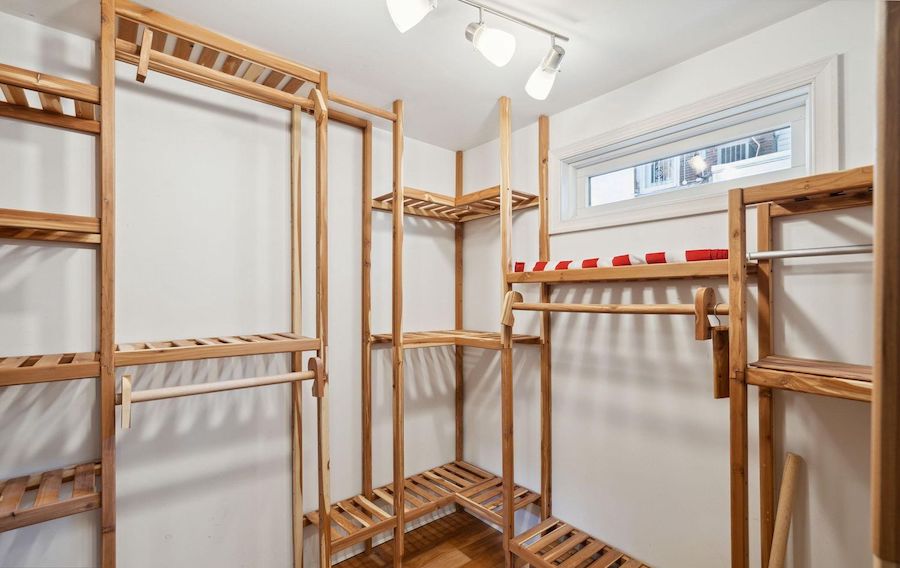
Primary bedroom closet
And next to the bathroom is another trinity rarity: a large closet with an organizer system.
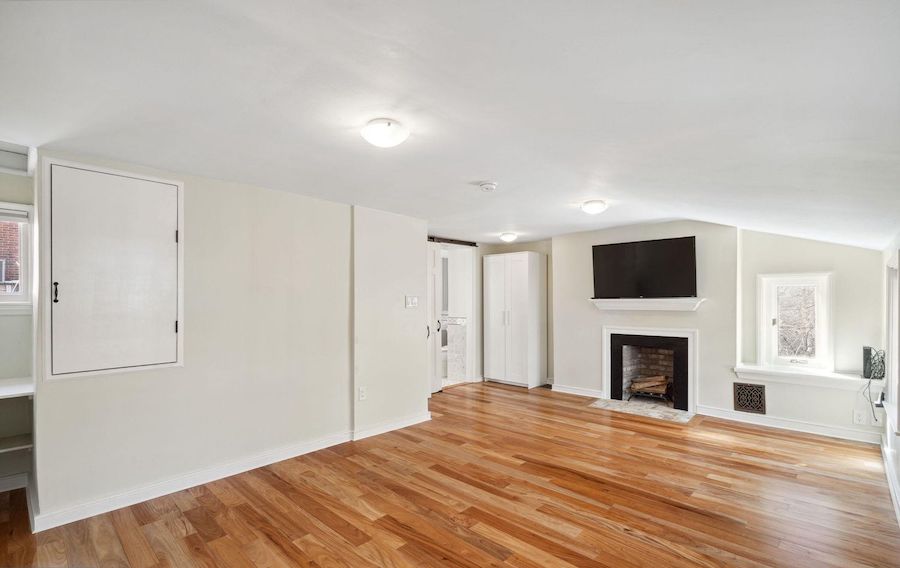
Third-floor front bedroom
A staircase with one turn leads to the top floor. The extra space on this floor became a third bedroom in the rear. The one in front resembles the one below it, but with a partly sloping ceiling, a simpler fireplace and a small nook that contains a built-in work desk.
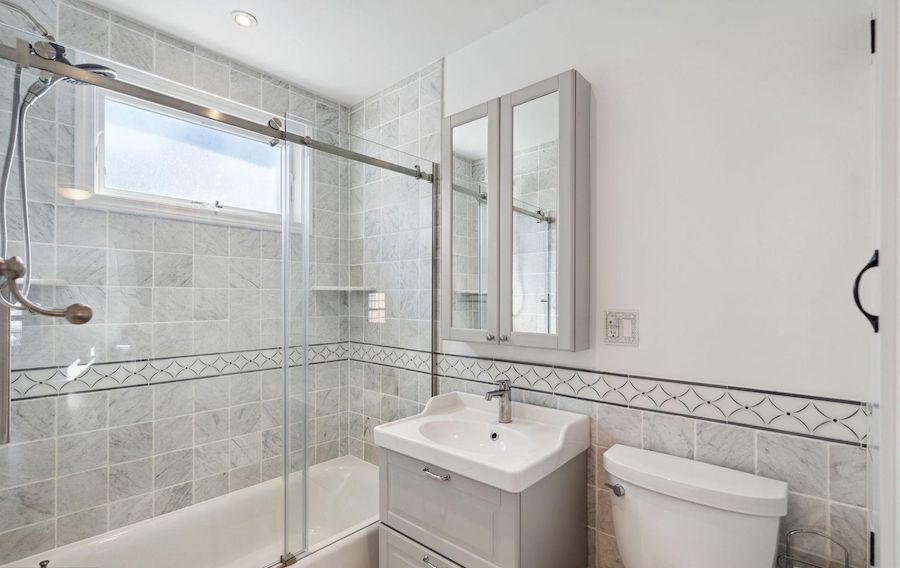
Third-floor bathroom
The two third-floor bedrooms share this nicely outfitted bathroom.
This Wash West expanded trinity house for sale also has an unfinished basement where you can store stuff and do your laundry.
And it has a great location to boot. Dining options abound on Spruce Street to the north, 13th Street to the west and Pine Street to the south. The Avenue of the Arts is a block and a half away, Antique Row a block and a half in the opposite direction, and the Gayborhood surrounds you. And for those times when you’d rather dine in than out, you can fill your fridge and pantry with food from the two supermarkets at 10th and South streets or the Reading Terminal Market about five blocks north on 12th street.
The only thing that’s little about this trinity, then, is the street it sits on, for it’s big on everything else — comfort, style, convenience and access to all the good things Wash West has to offer. And, of course, tranquility, thanks to that little street.
THE FINE PRINT
BEDS: 3
BATHS: 2 full, 1 half
SQUARE FEET: 1,224
SALE PRICE: $699,900
311 S. Fawn St., Philadelphia, PA 19107 [Kristen McFeeley | Philadelphia Home Collective | Compass]


