On the Market: Renewed Colonial in Mount Airy
This handsome stone Colonial just up the block from Wissahickon Park looks better than new thanks to a recent renovation.
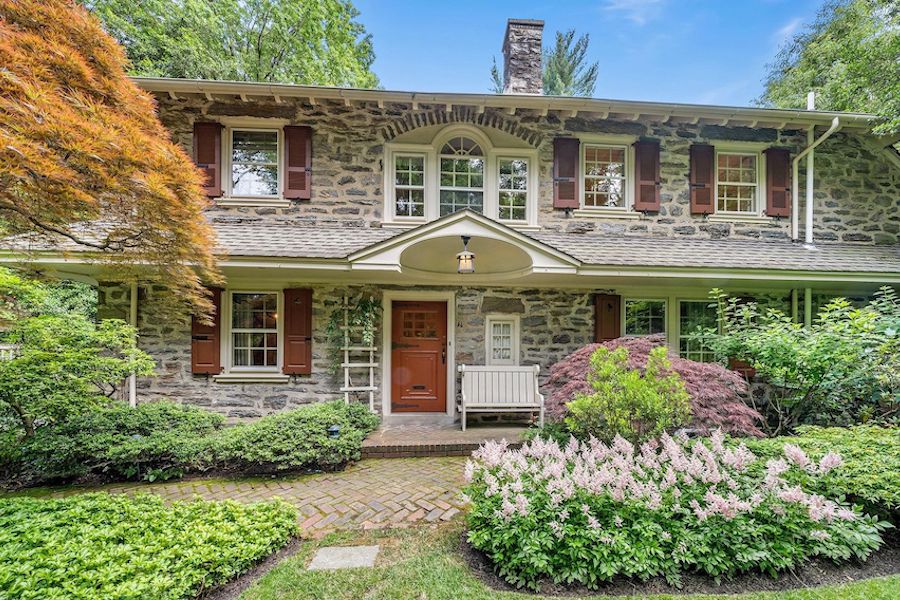
With a Japanese garden in front and a landscaped park of its own in back, this handsome renovated Colonial at 1014 W. Hortter St., Philadelphia, PA 19119 offers plenty of nature for you to love as well as many creature comforts inside. And if you still want even more nature, Wissahickon Park sits at the end of the block. | Bright MLS photos via Compass; some rooms virtually staged
In the western reaches of Mount Airy and Chestnut Hill, by Wissahickon Park, it’s sometimes difficult to tell where the neighborhood ends and the park begins.
Yes, the disappearance of the streets and their replacement by trails is a big clue. But those streets are lined with handsome houses in wooded settings that are often parks in themselves.
Take this Mount Airy renovated Colonial house for sale, for instance. The face it presents to Hortter Street is largely hidden behind Japanese maple trees and other horticultural delights.
But behind those trees you can make out a handsome turn-of-the-century Colonial built of (what else?) Wissahickon schist.
Wait — did I say “turn of the century”? Forgive me; I was fooled by this house’s substantial stonework, deep beamed eaves, and brick eyebrow over the stair hall window. This house actually dates only to 1940. By that time, houses like this often looked a good bit less substantial.
This house also looks older than 1940 on the inside — and newer as well, thanks to a recent renovation supervised by architect Susan Maxman.
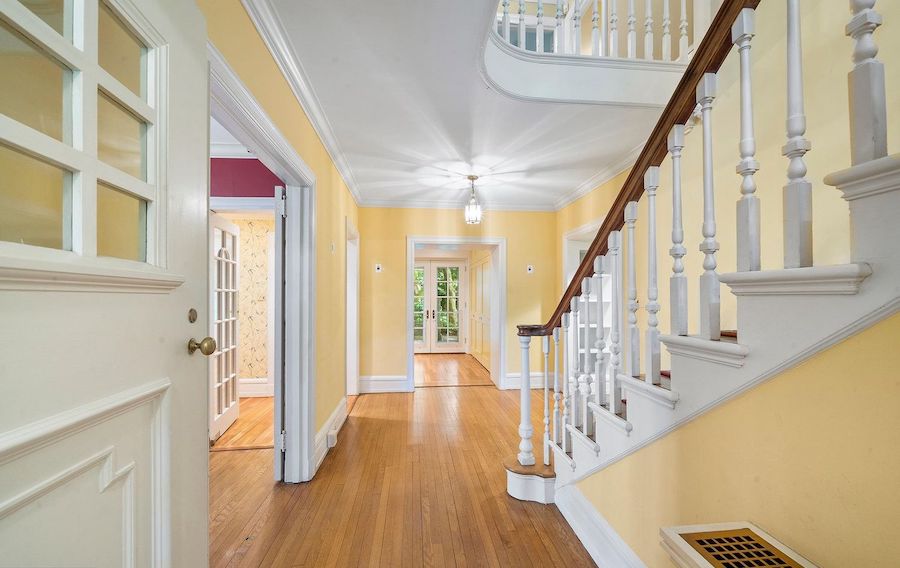
Foyer, view from front door
Actually, the face this house presents to Hortter Street is technically its back. The front door takes you under the main staircase to the foyer.
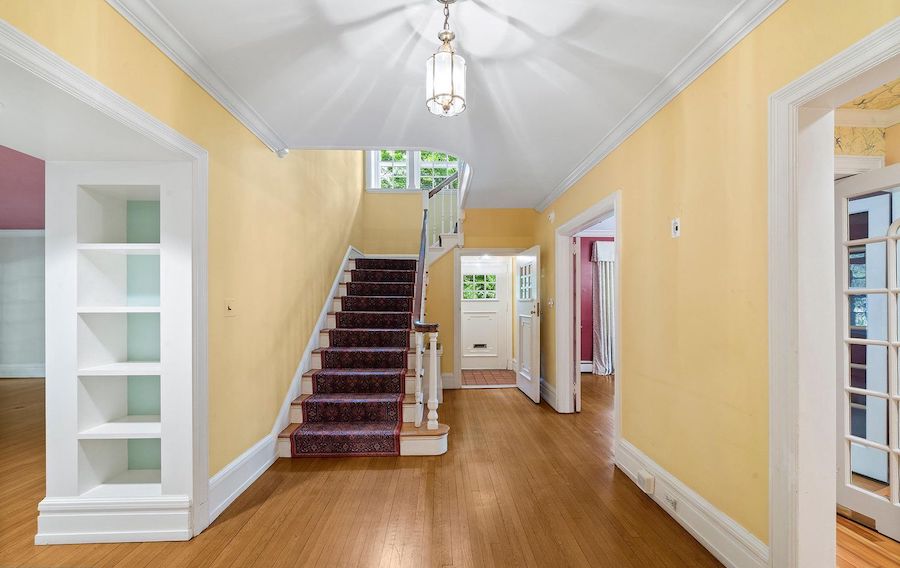
Foyer, view from back door
Ordinarily, the view from the front door looks like what you see above. That, however, is the view from the French doors located on the rear patio. So the order of the first floor is reversed, as if that makes any real difference.
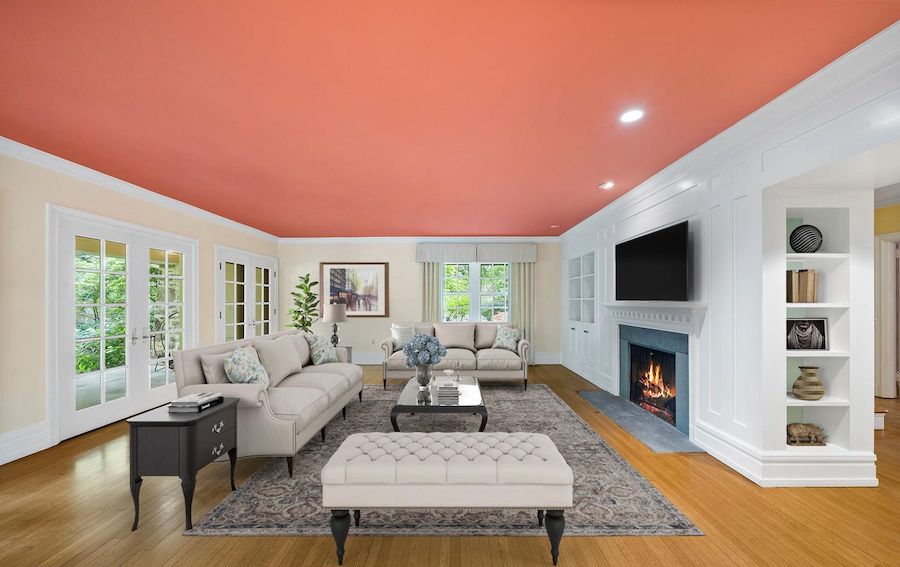
Living room
The living room sits to the right of the front door; the entrance to it from the foyer features built-in display shelves. It has a fireplace, and Maxman’s renovation gave it a row of French doors and faux French doors connecting it to the covered side porch.
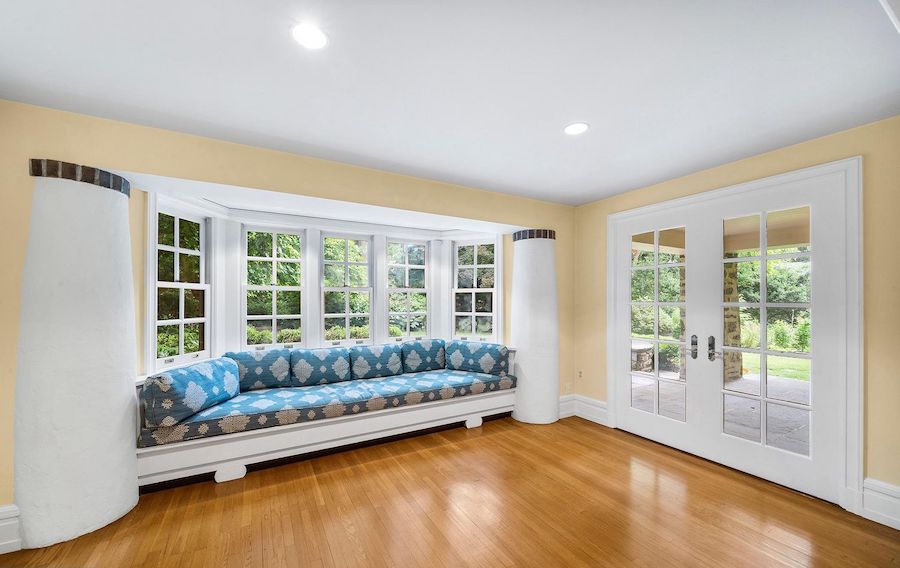
Den
The side of the living room closest to the backyard has a den with window seating that lets you take in the view.
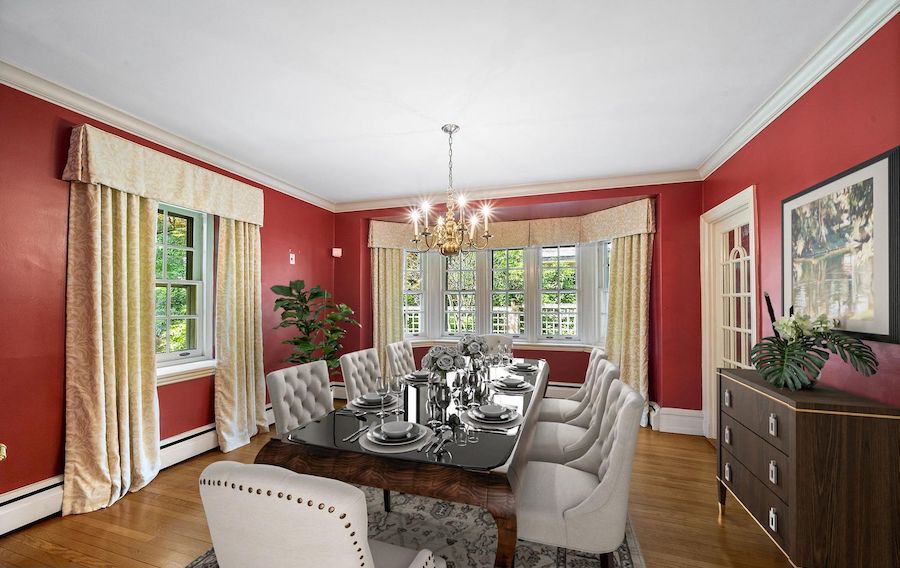
Dining room
On the left side of the front door you will find the formal dining room.
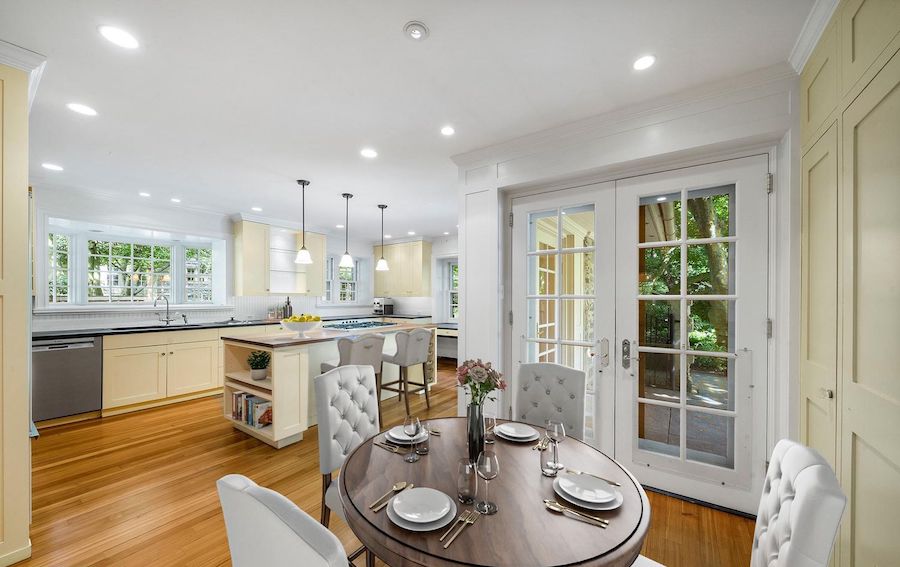
Breakfast nook and kitchen
And behind it is the kitchen and breakfast nook, which you can also enter from the foyer.
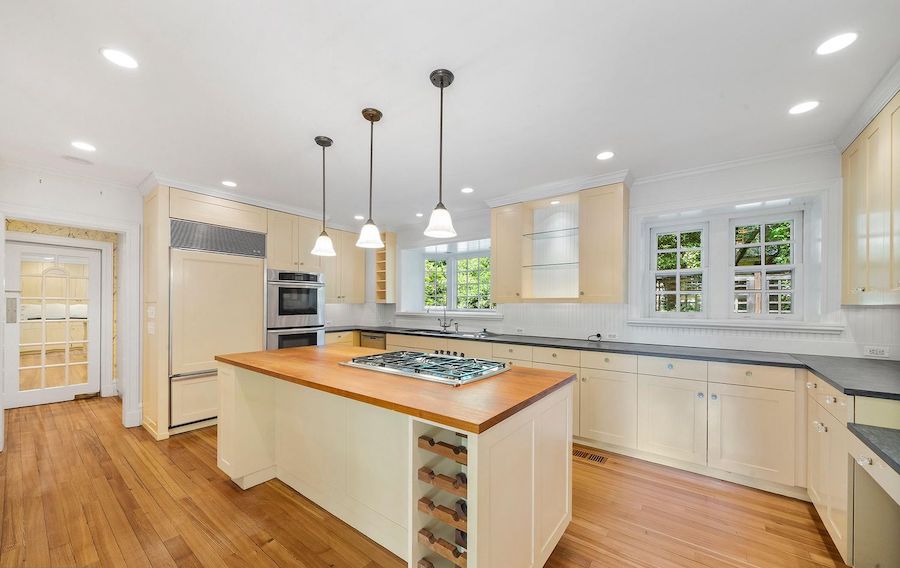
Kitchen
The kitchen has plenty of storage and counter space, including a large butcher-block-topped island. It has a full complement of Sub-Zero, Thermador, Bosch and Gaggenau appliances, and there’s a warming drawer in the island next to the cooktop.
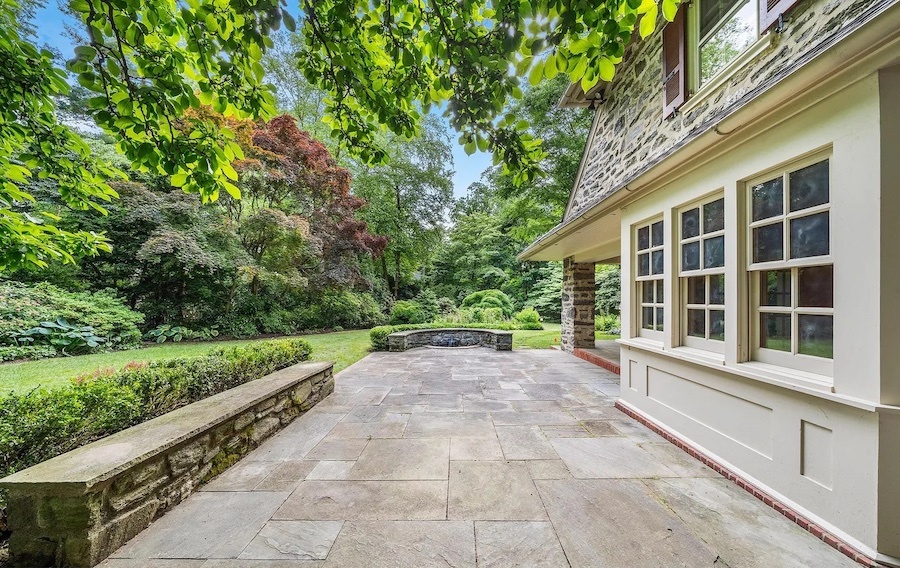
Rear patio
French doors lead from the breakfast nook to this stone patio in back that connects to the side porch off the living room. More on the backyard in a bit.
But first, upstairs, where you will find five bedrooms and three bathrooms. Three bedrooms share the second floor’s two hall baths. A Palladian window feeds light into the staircase, and custom wallpaper in the halls and two of the bedrooms takes you back to the 18th century.
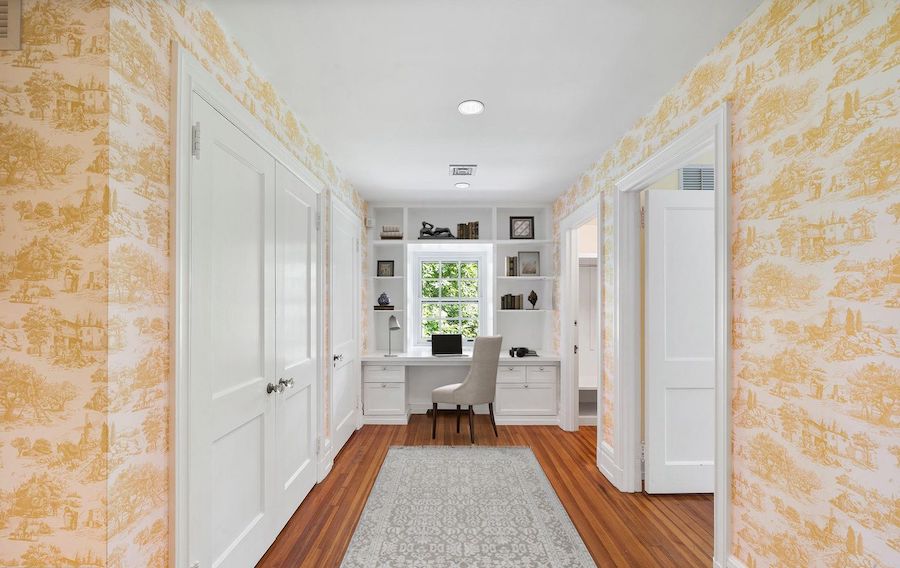
Study
A study sits at the end of one hallway, next to the doors to the primary suite.
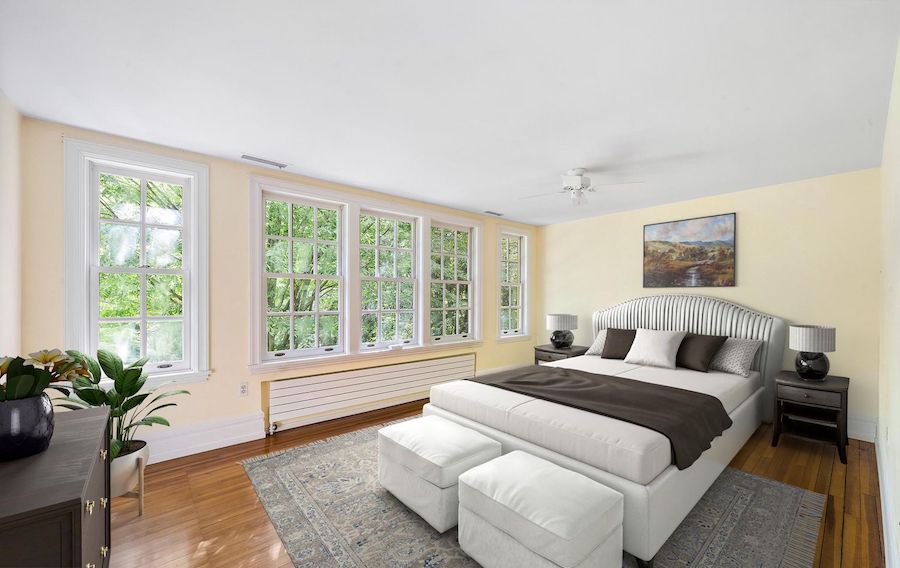
Primary bedroom
The spacious primary bedroom has a row of windows overlooking the side yard.
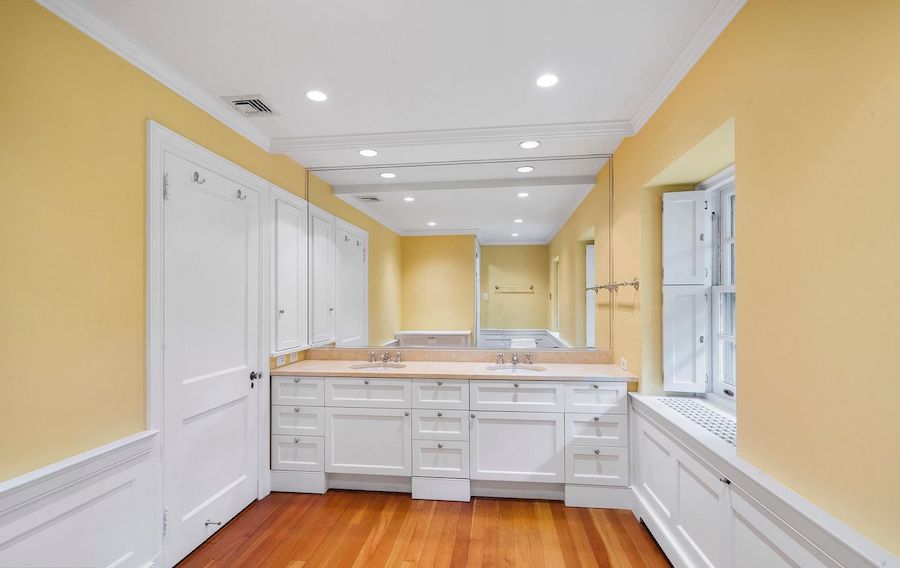
Primary bathroom
It also has a large walk-in closet and an updated bathroom with wainscoting, dual vanities, a stall shower and a soaking tub.
The fifth bedroom, in the finished attic, could also serve as a playroom or home gym. It also has a large cedar closet.
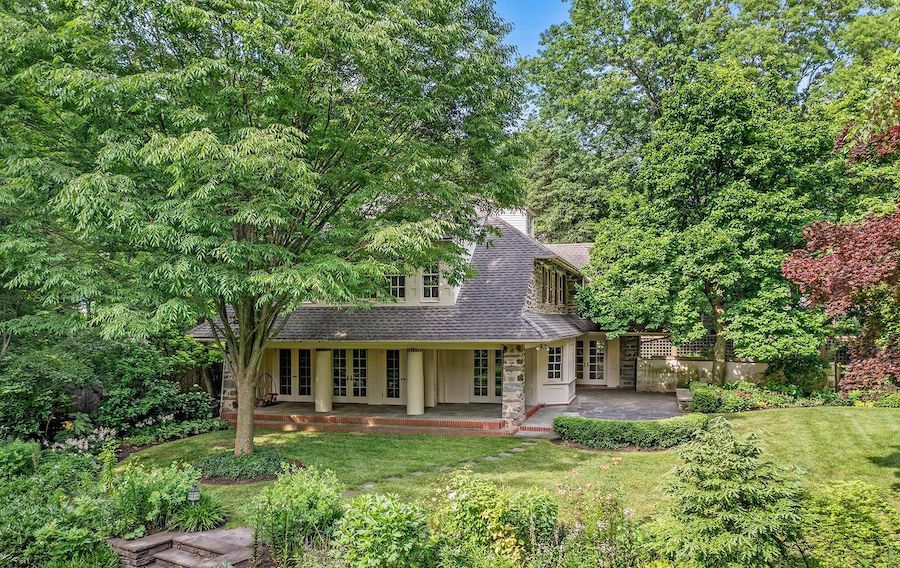
Side porch and yard
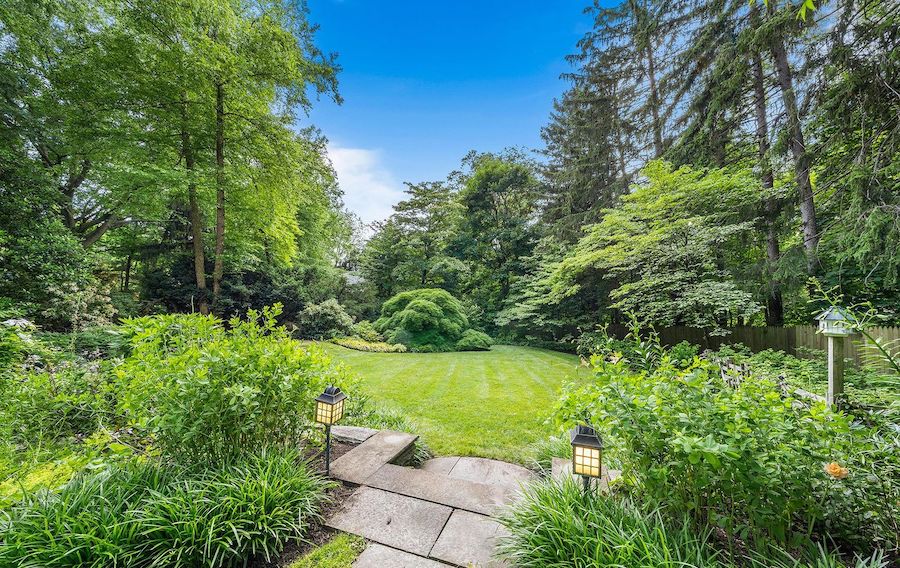
Side yard
All of this is set amidst beautifully landscaped grounds. Some of the trees in front are as old as the house itself. And in back and on the side there are manicured lawns and sculpted shrubbery.
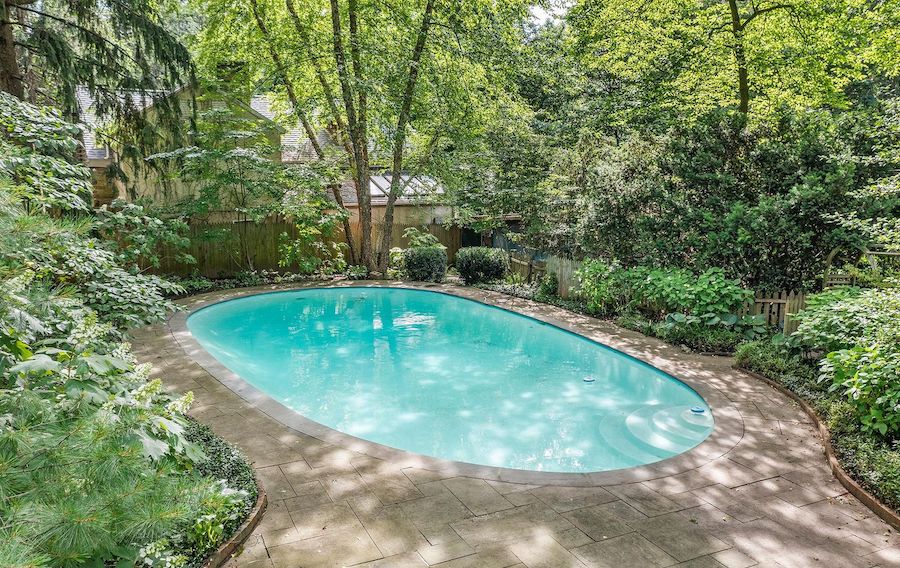
Pool
Not to mention a pool nestled among the trees.
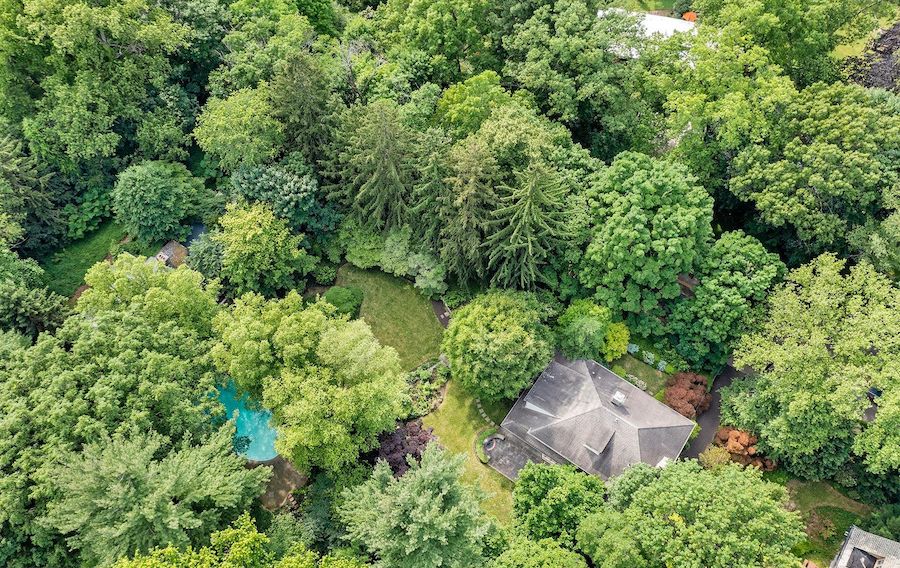
Aerial view of site
And speaking of trees, you will find them in abundance at the end of the block on the other side of Park Line Drive. There, you will also find an entrance to the White Trail in Wissahickon Park, which leads to the Toleration Statue nearby. Also nearby: Upsal Regional Rail station and a cluster of neighborhood shops next to it. Mount Airy Village, where you will find the Weavers Way Co-op, and Germantown Avenue, where you will find a Grocery Outlet, are a little further away but still within walking distance.
So: want to live in a park of your own next to a park where you can really get lost in nature? If so, then you want to live in this Mount Airy renovated Colonial house for sale.
THE FINE PRINT
BEDS: 5
BATHS: 3 full, 1 half
SQUARE FEET: 4,500
SALE PRICE: $1,765,000
1014 W. Hortter St., Philadelpia, PA 19119 [Evan Frisina | Compass]


