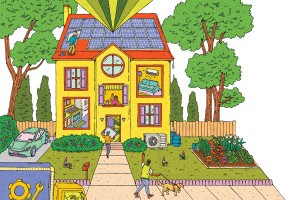Just Listed in the Poconos: Raised Rancher on Lake Wallenpaupack
This vintage ranch house got a very modern makeover that allows it to make the most of its sloping lakeside lot.
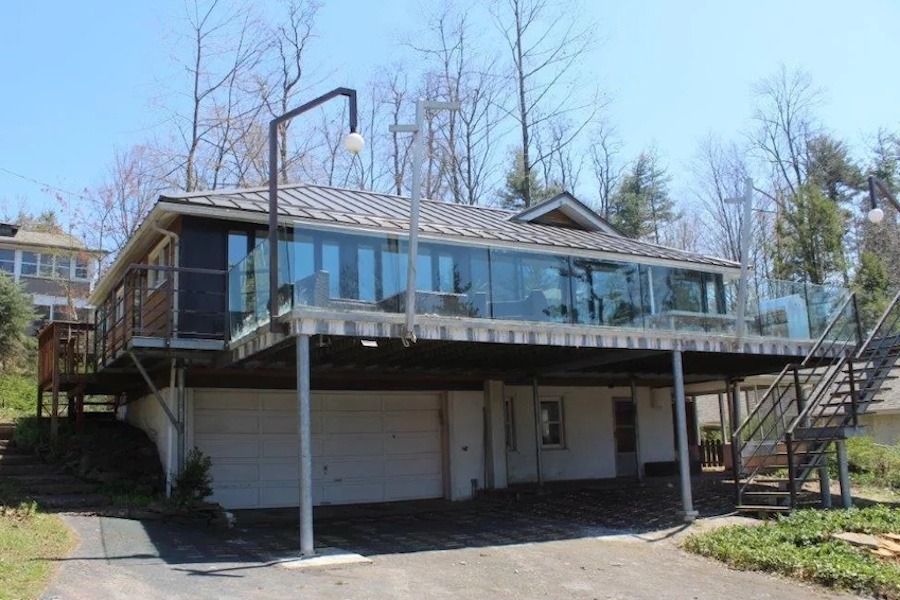
Thanks to a modern makeover, this handsome lakeside ranch house at 120 Emil’s Lane, Paupack, PA 18451 looks much younger than 82. That makeover also makes the most of its sloping lakeside lot. | Pike Wayne Association of Realtors MLS images via Davis R. Chant Realtors – Hawley
According to the facts and figures given in the listing, this Lake Wallenpaupack raised ranch house for sale was built in 1940.
Doesn’t look like it was to me, either.
On the contrary, thanks to a major makeover, this lakeside house looks a lot younger than that.
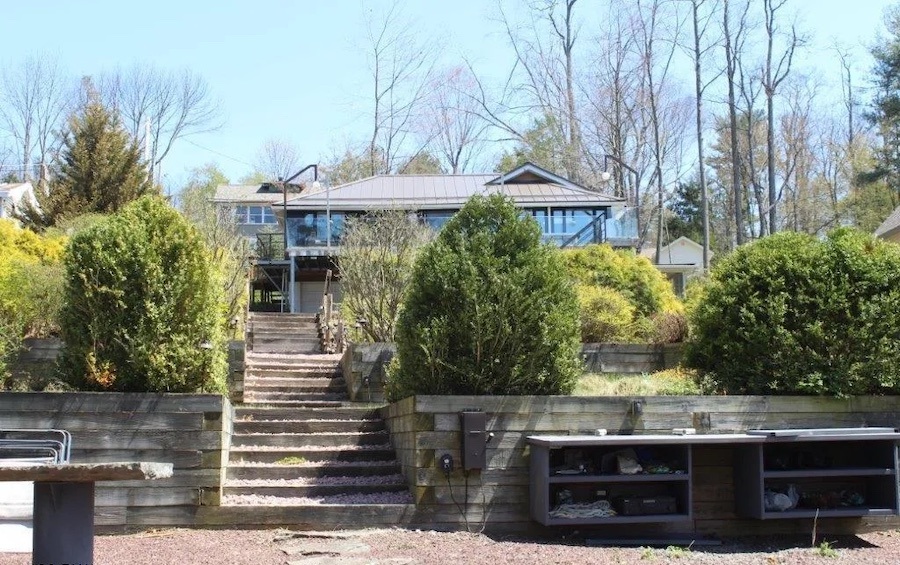
Lake elevation from grill patio
That makeover gave it a huge deck with a glass railing, the better from which to take in the view of the lake. (Sad to say, the listing photos include none of the deck itself.)

Main living area
The makeover also gave the house’s main floor a wall of windows with a sliding glass door in the center. This “glass wall” allows you to drink in that same view while you’re in the open main living area.
Said living area consists of a living room with a bluestone fireplace, a kitchen and dining room next to each other, and a spiral staircase leading down to the unfinished part of the basement.
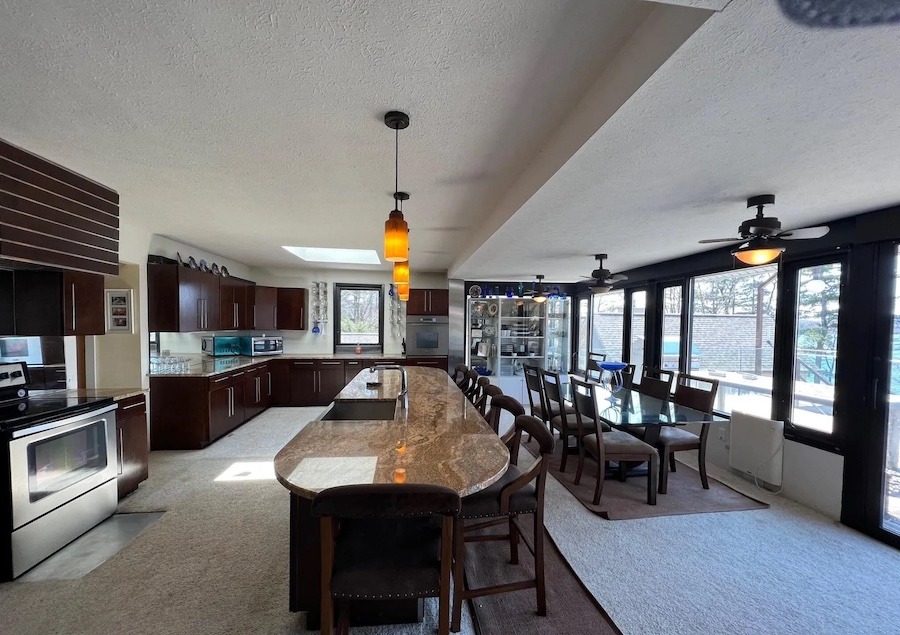
Kitchen and dining room
The kitchen features the latest stainless-steel appliances, granite countertops and a farmhouse-style sink in its island. Bar seating allows you to accommodate even more guests than can fit around the large dining-room table next to that window wall.
There are also two bedrooms and a bathroom on this floor. Both lie behind the kitchen, and their size and shape suggest an L-shaped main floor plan. It’s also possible that the spiral staircase is located in the hallway serving these three rooms rather than in the main living area.
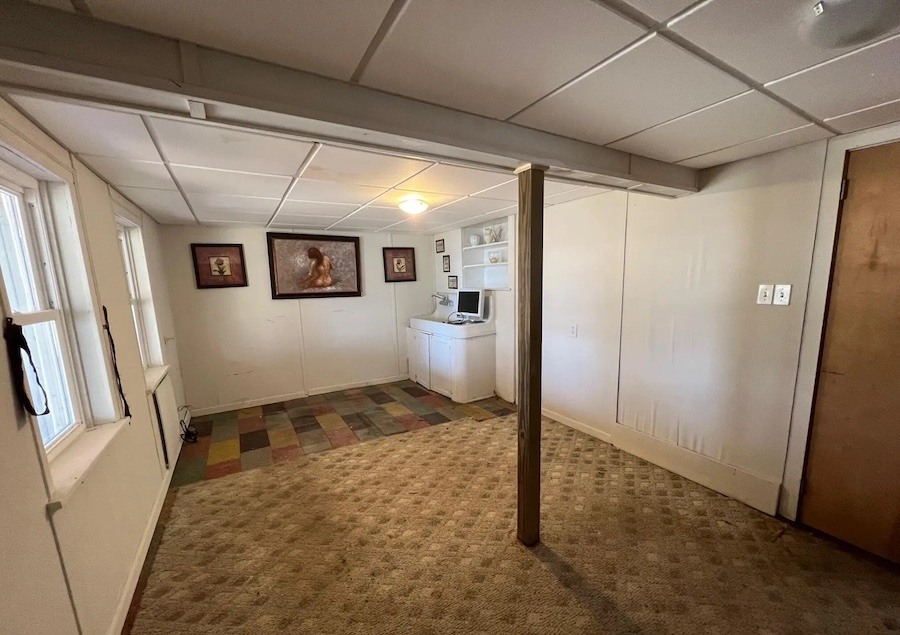
Basement bedroom/bonus room
The basement, on the other hand, does give away the house’s age. Its finished portion contains a bedroom and a second bathroom. As the bedroom has its own entrance from the outside, it would work well as a guest bedroom. You will find a two-car garage, storage space and laundry in the unfinished portion. Two more cars can park under the deck.
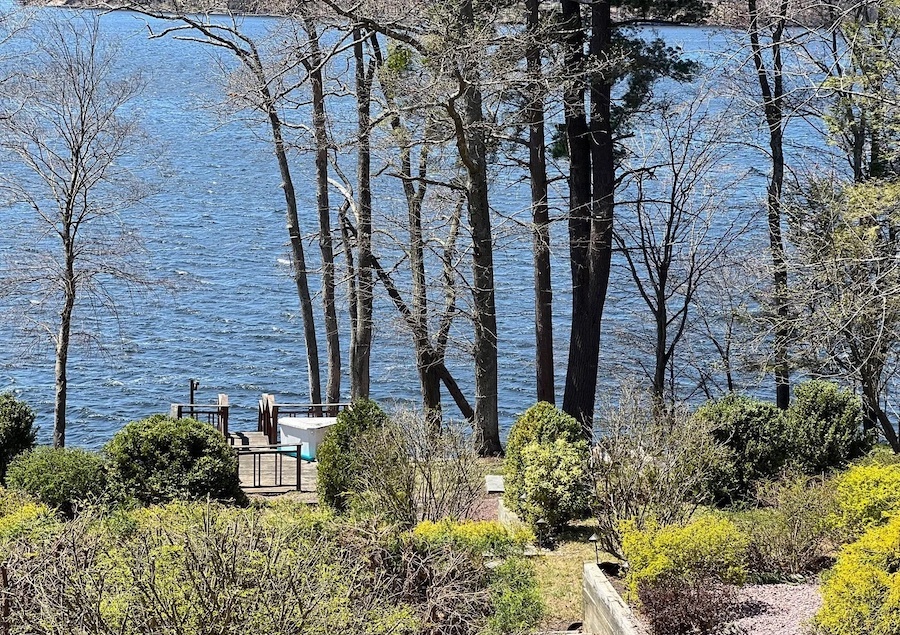
Backyard
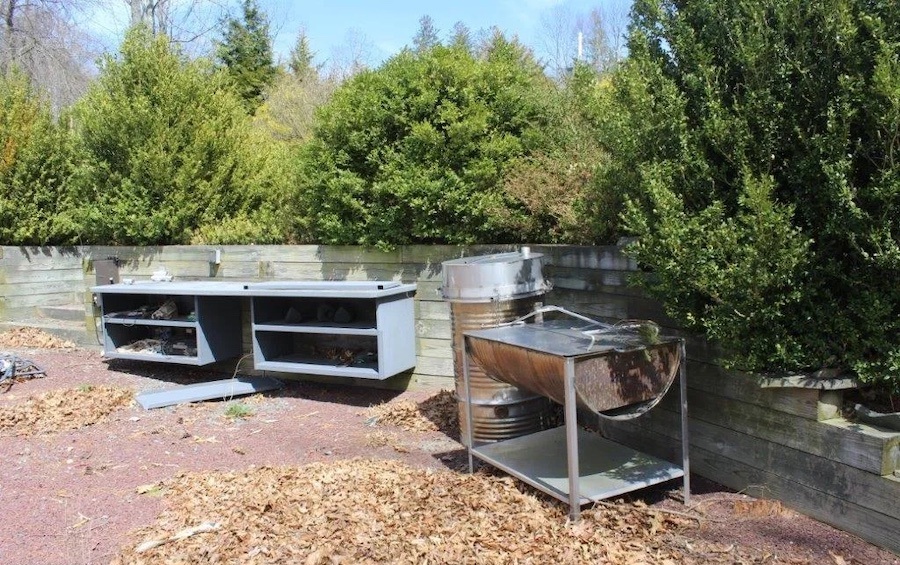
Grill patio
This house’s lot slopes steeply towards the lake. It has been turned into a series of patios and landscaped terraces connected by stairs and a path leading down to a small deck.
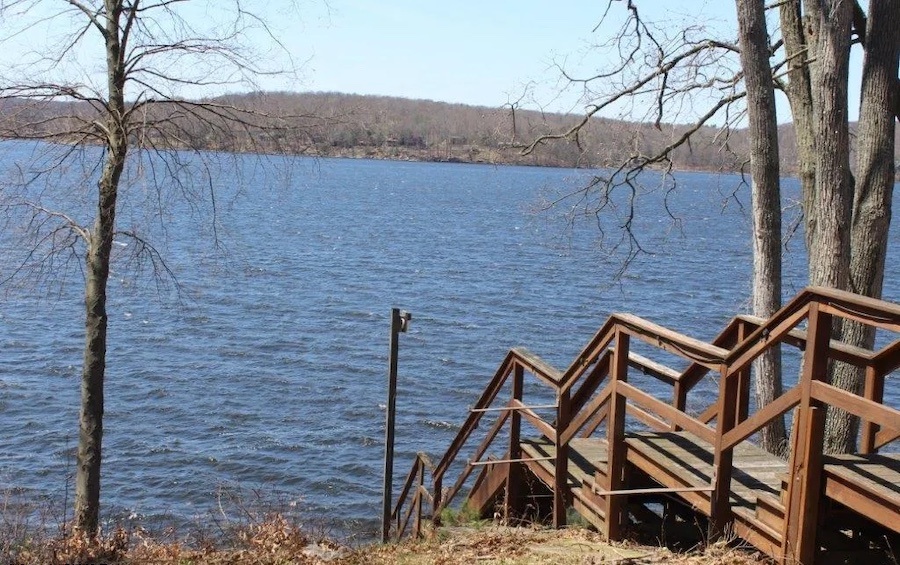
Stairs to dock
From that deck, stairs lead down to your private boat dock on the lake. Since power-boating is allowed on Lake Wallenpaupack, you can bring just about any boat you want with you — subject to size and power limits, however.
This house is also conveniently situated close to the midpoint of the lake’s eastern shore. Here you will be nearly equidistant from I-84 and Route 6, giving you easy access to many of the attractions of the northern Poconos.
This Lake Wallenpaupack raised ranch house for sale is in good condition, but the listing copy says it “needs some TLC.” As anyone familiar with agent-speak knows, that means it has some things that need fixing up or updating. Certainly, the basement bedroom could use a facelift, as could its bathroom. Or you could let your imagination run wild and give the basement a total makeover to bring it up to the level of the main floor.
What you do with this older-than-it-looks house, however, is up to you. And that includes renting it out on a short-term basis. Local ordinances allow it.
THE FINE PRINT
BEDS: 3
BATHS: 2
SQUARE FEET: 1,530
SALE PRICE: $695,000
120 Emil’s Lane, Paupack, PA 18451 [Diane Gravel | Davis R. Chant Realtors – Hawley]

