On the Market: New Construction Condo in Rittenhouse Square
Part of this very spacious unit hides behind a 19th-century Frank Furness facade. But it’s totally 21st-century on the inside — and the last unit left in this building with an outdoor deck.
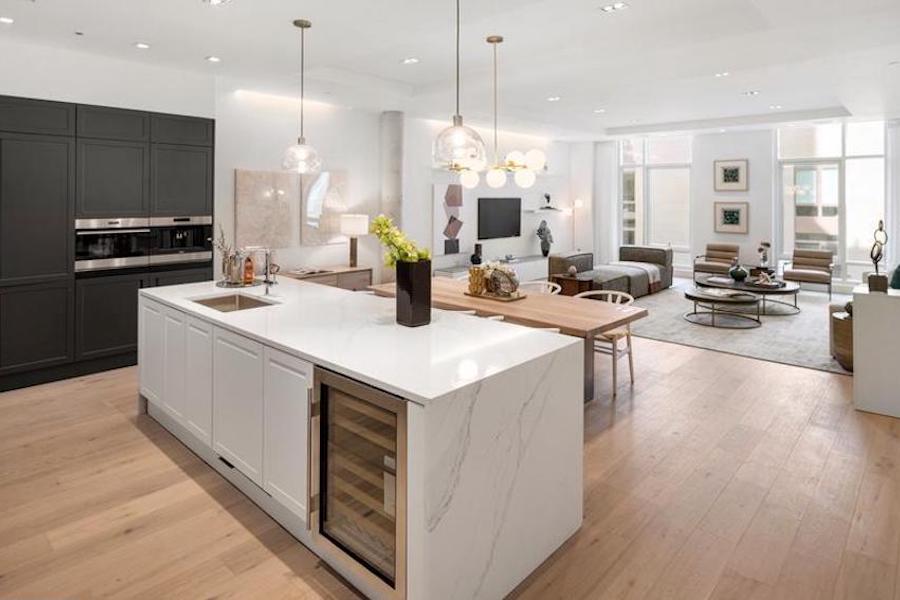
You may love or loathe the outside of this building, but there’s no denying that the inside of this spacious new condo at 2110 Walnut St. #201, Philadelphia, PA 19103, is a totally stylish knockout. | Bright MLS images via Keller Williams Philly
Philadelphia Inquirer architecture critic Inga Saffron didn’t have much nice to say at all about the 2018 infill project that replaced a surface parking lot at 2110 Walnut Street with the nine-story, Cecil Baker-designed condo tower that contains this new construction Rittenhouse Square condo for sale.
Indeed, the nicest things one can say about the project on the outside are: Astoban Realty Group and Baker were thoughtful enough to set the top five floors back far enough that you can’t see them from the sidewalk on Walnut’s south side. (The sixth and eighth floors do peer over the top of the mock townhouse when viewed from the north side.) And: The project preserved and cleaned the facade of both the Frank Furness-designed townhouse next door at 2108 and the Chancellor Street carriage house that also got incorporated into the project.
However, as Saffron points out, Baker could have chosen materials that harmonize better with the brownstone and limestone walls of its neighbors. And one of the best things you can say about that is: You don’t have to look at that white stone wall if you live inside this condo.
On the inside, everything is bright, spacious and airy thanks to the 19th-century dimensions Baker had to work with. Tall floors mean high ceilings and large windows, and the main living area gets drenched in natural light that pours through those windows.
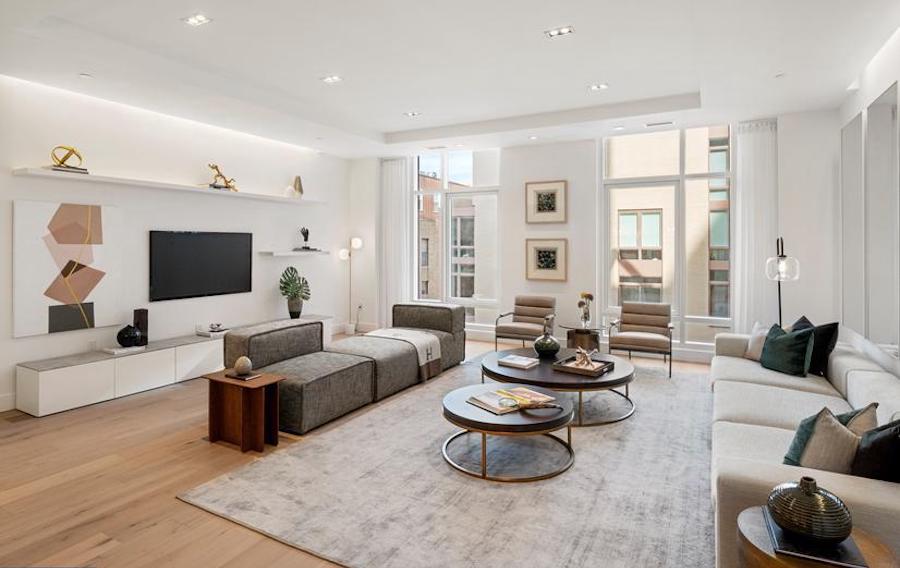
Living room
Indirect and recessed LED lights make the living room even brighter.
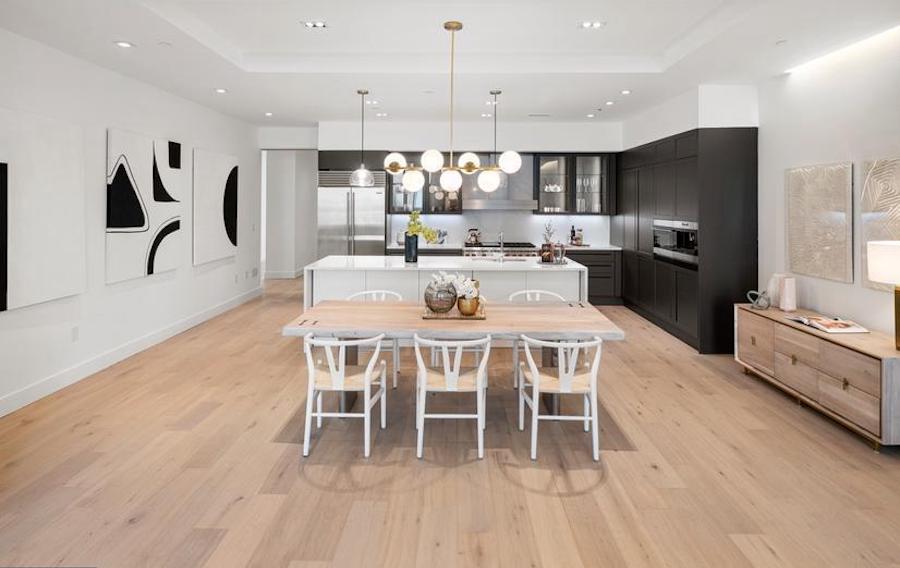
Dining room and kitchen
The dining room also gets a lighting boost from both indirect lighting and a modern chandelier. Behind it, pendant lights shine over the waterfall quartz-topped kitchen island. The kitchen itself is a European looker, a Scavolini custom kitchen with Wolf range, Sub-Zero refrigerator/freezer, wine fridge and built-in microwave and coffee system. A powder room and two closets lie off the corridor that leads from the foyer to the main living area.
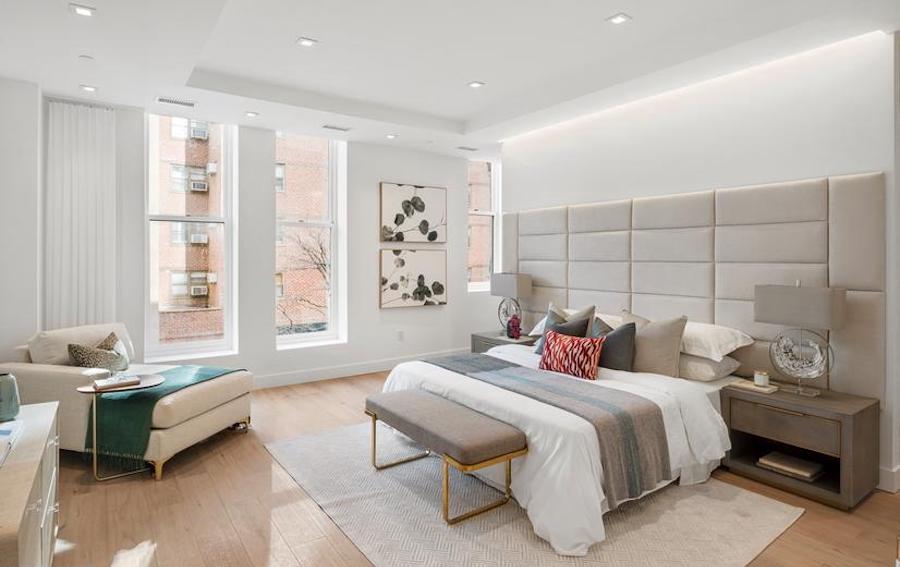
Primary bedroom
The primary bedroom suite lies behind the Furness facade and also gets lots of natural light through its windows.
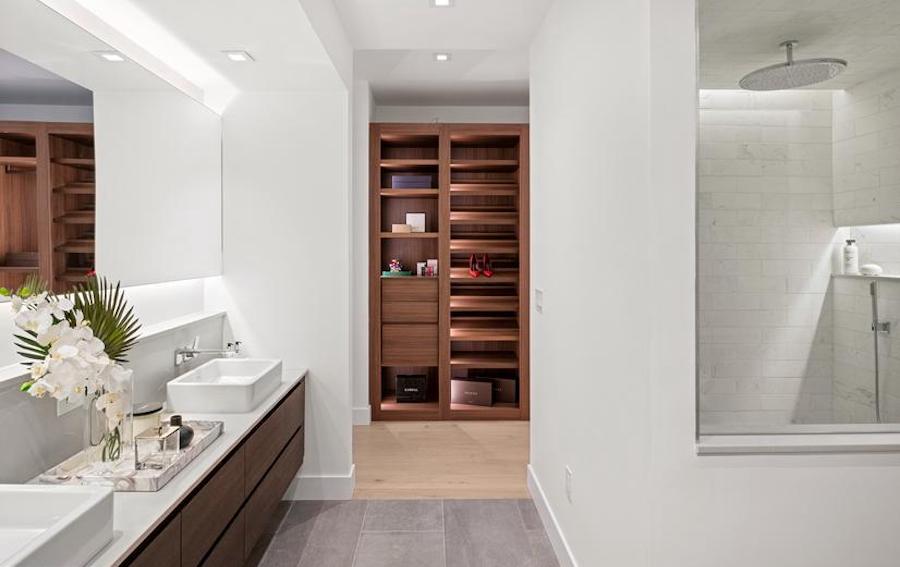
Primary bathroom and closet beyond
A custom walk-in closet runs the length of the primary suite’s east end. Both the bedroom and the bathroom open onto it. The bathroom has a steam shower and radiant-heated floor.
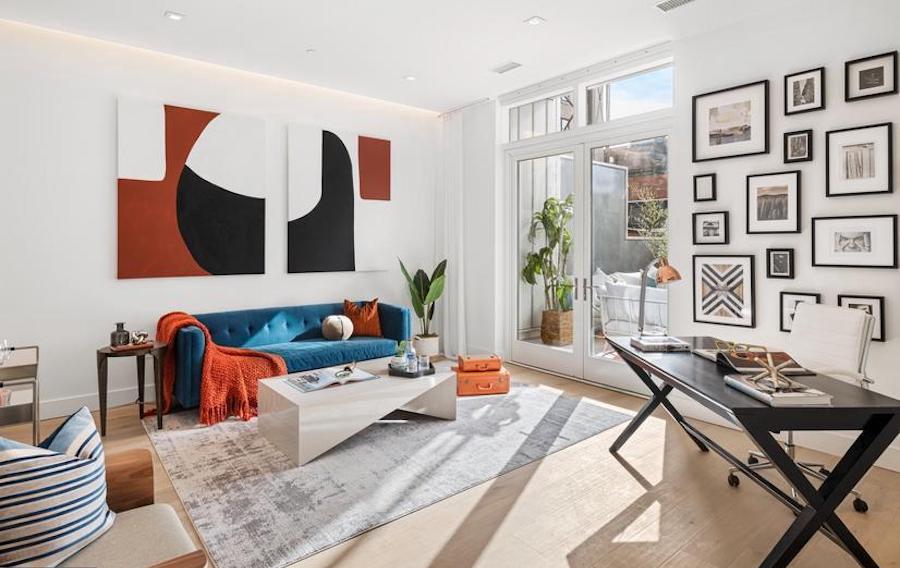
Bedroom (home office/den)
The middle bedroom has sliding doors that open onto the unit’s terrace. It could also function as a den or home office, as here.
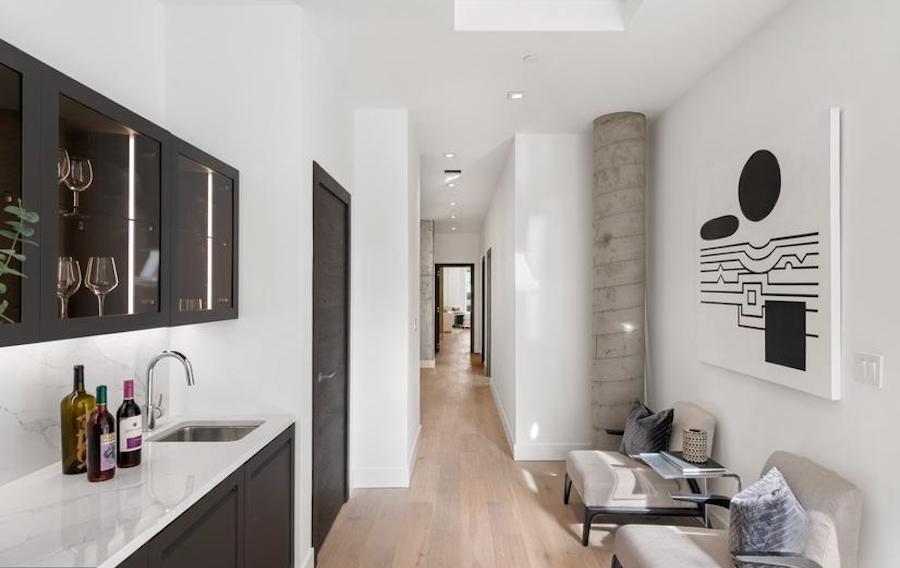
Lounge
Also opening onto the terrace is a lounge area with wet bar at the end of the corridor leading from the primary bedroom. The elevator is located behind the wet bar and opens directly into both this space and the foyer. The third bedroom opens onto this area as well.
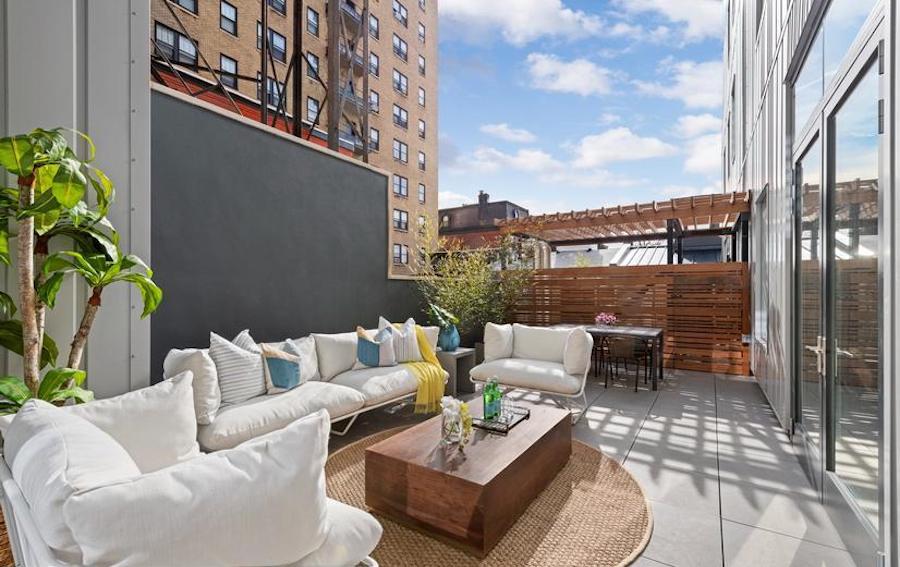
Terrace
The terrace faces south and thus gets direct sunlight all year.
This new construction Rittenhouse Square condo for sale is also convenient to both the square and Rittenhouse Row. University City and Cira Centre South are also a short walk away. And the unit comes with a deeded parking space in the building’s garage.
So even if the developer and architect could have done a better job on the outside, they have done a fantastic job on the inside.
THE FINE PRINT
BEDS: 3
BATHS: 3 full, 1 half
SQUARE FEET: 2,954
SALE PRICE: $3,900,000
OTHER STUFF: A $1,360 monthly condo fee covers building, common area and garage maintenance and insurance.
2110 Walnut St. #201, Philadelphia, PA 19103 [Kristin Daly | Philly Luxury by the Daly Group | Keller Williams Philly]


