On the Market: Expanded 17th-Century Log Cabin in Wayne
“Cherry Garth” is one of the oldest houses still standing in this region. The log cabin has been embraced by both newer additions and its wooded lot.
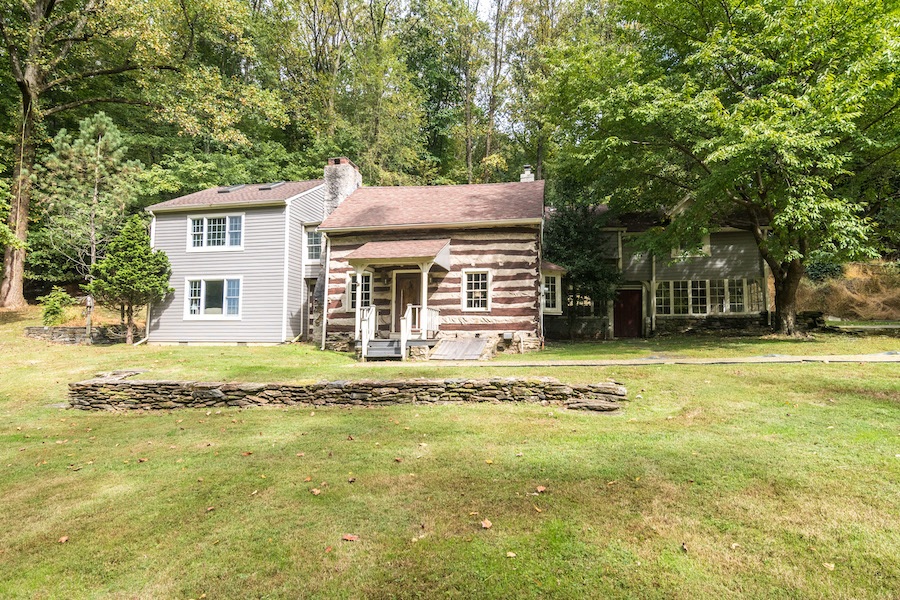
Take a look inside this log cabin for sale in Wayne: 1180 Radnor Hill Rd., Wayne, Pa. 19087 | Photos via BHHS Fox & Roach Realtors
Been looking for a historic house to live in?
They don’t get much more historic than this house for sale in Wayne.
The heart of “Cherry Garth” is a log cabin built by Welsh trapper John Larvis in 1648 or thereabouts. That cabin is the oldest house still in use in Montgomery County, and it’s also one of the oldest houses still in use in the region.
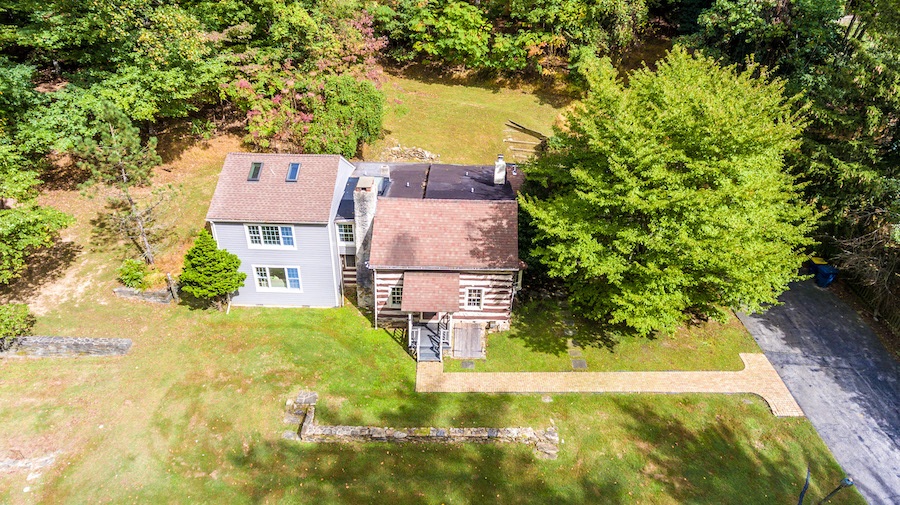
Aerial view of original house and additions
The original house’s log walls and stone mortar add character not only to the living room within it but also to the rooms that were added onto it in a series of expansions.
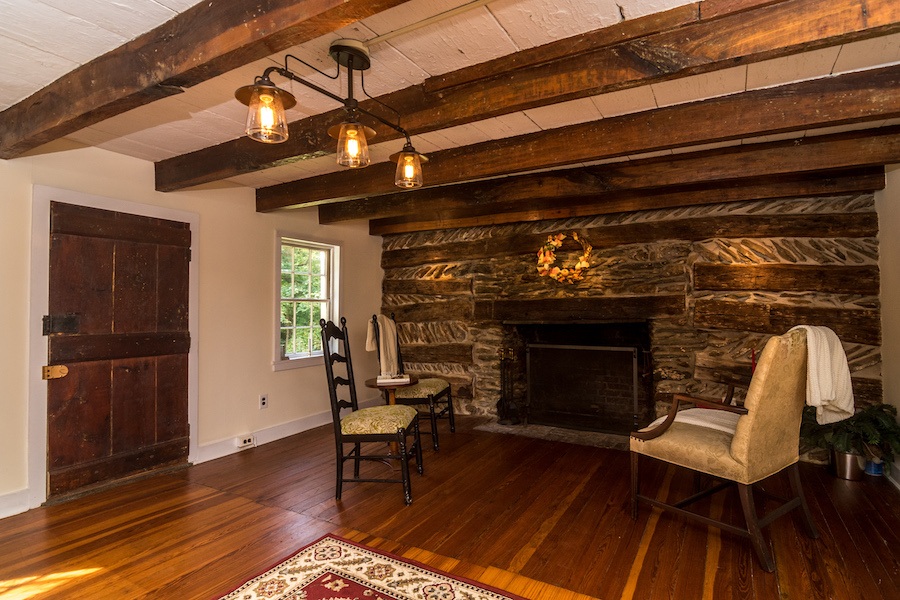
Living room
In addition to the log-and-stone wall and fireplace, the living room boasts a beamed ceiling, hardwood floors and a hand-blown glass bay window that had originally hung in a colonial Philadelphia candy store.
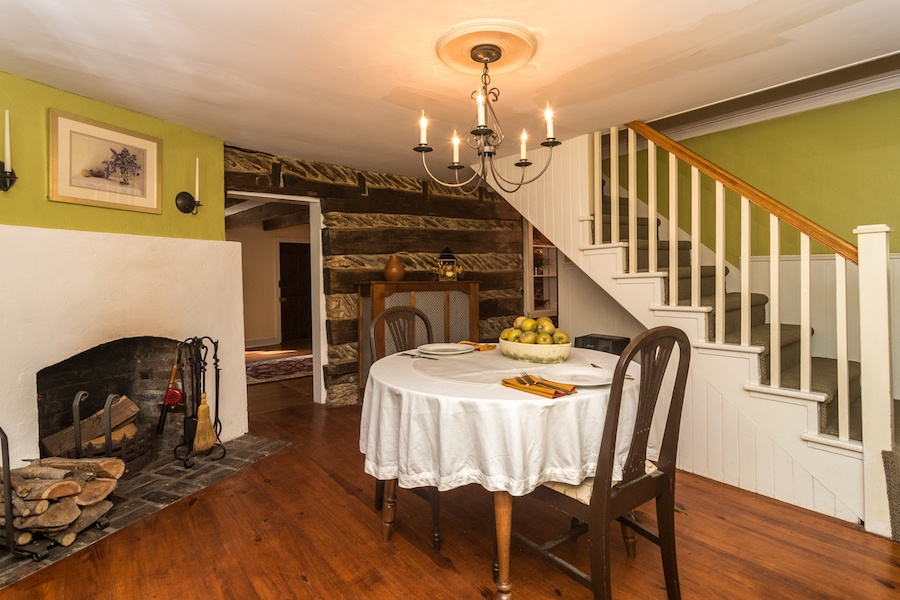
Dining room
The dining room, in one of the early additions to the house, also contains a log-and-stone wall and fireplace.
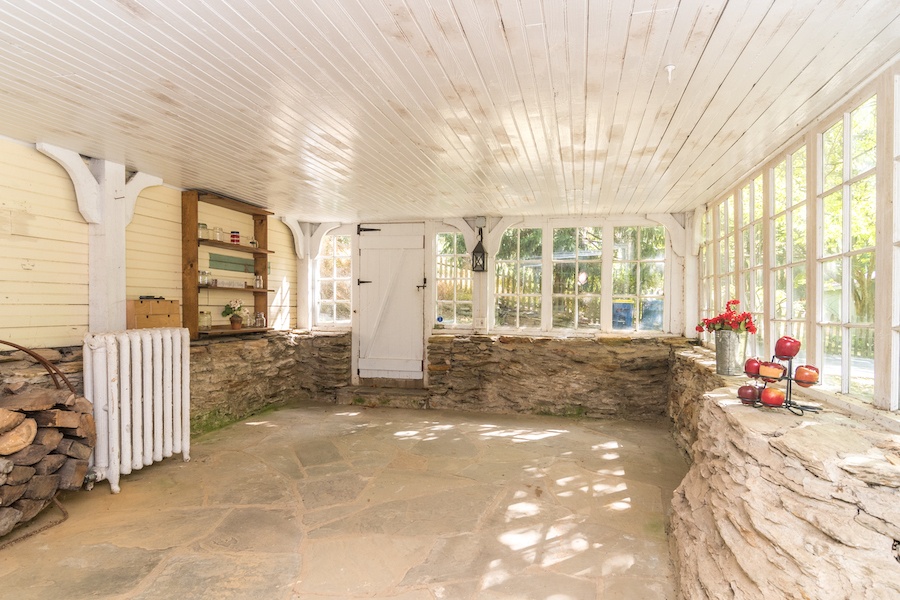
Sunroom
A door from the dining room leads to a flagstone-paved sunroom that was part of a later addition. The stone half-walls add to its charm.
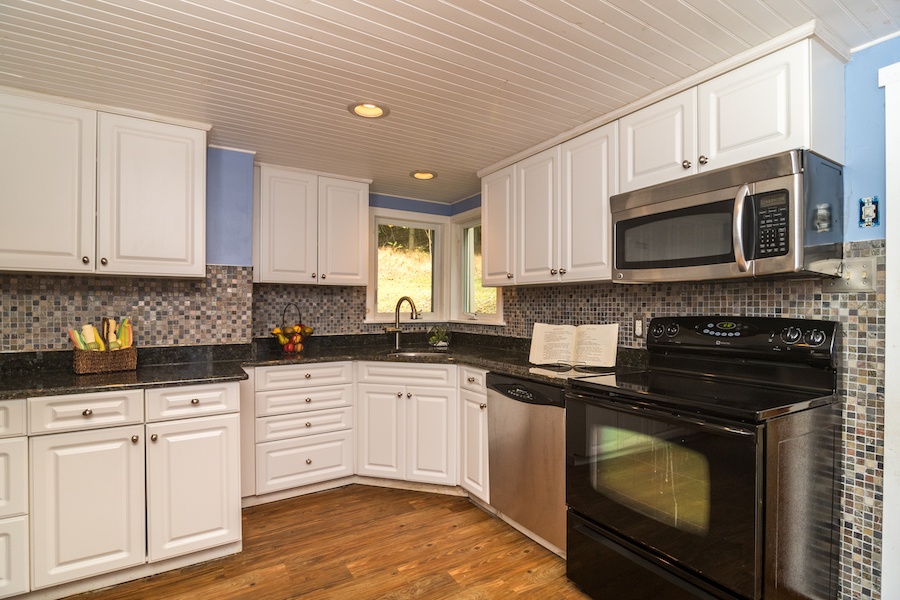
Kitchen
On the other side of the dining room, you’ll find a modern eat-in kitchen whose cabinetry respects the house’s character. Sliding glass doors connect it to the stone-wall-framed rear patio.
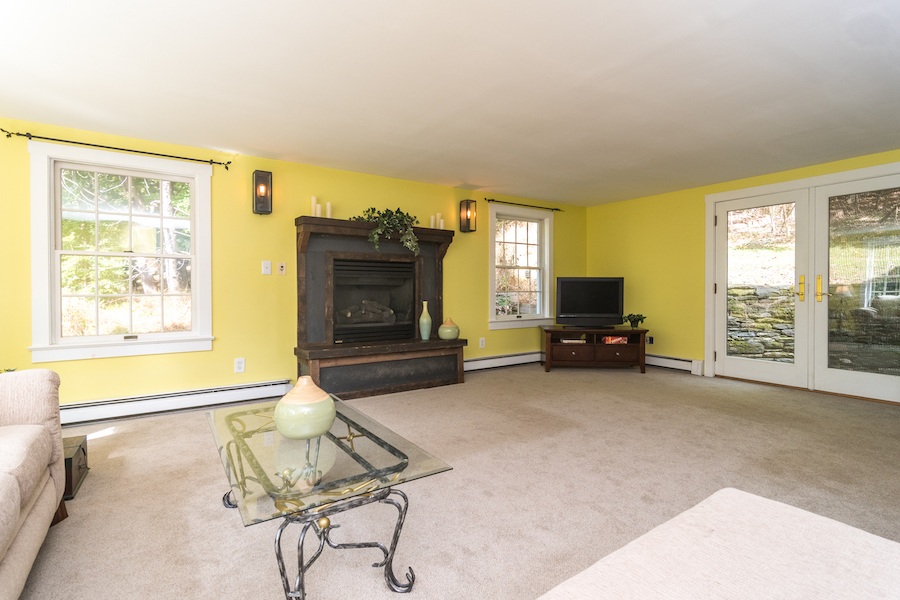
Family room
Sliding glass doors also lead to that patio from the family room, beyond the kitchen in the newest addition to the home. The family room also has a fireplace. Above it lies the skylit master bedroom, which includes an en-suite bath. Four other bedrooms, two of which share a bath, a hall bath and a laundry room round out the upper floor.
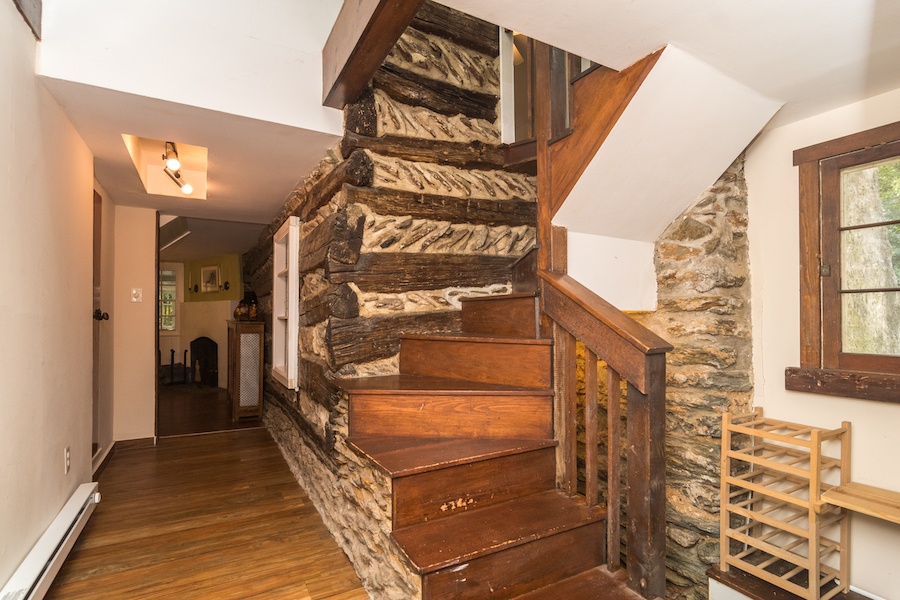
Staircase between dining and family rooms
Two staircases connect the floors. One heads straight up from the dining room. The other is a spiral staircase incorporated into a passage from the dining room to the wing with the family room and master bedroom.
This house for sale gets extra privacy from its location at the back of its acre-plus lot in Wayne’s boskier northern reaches. Its location makes it as convenient to King of Prussia as it is to Wayne’s chic town center and Regional Rail station.
THE FINE PRINT
BEDS: 5
BATHS: 3
SQUARE FEET: 3,238
SALE PRICE: $499,900
OTHER STUFF: This house for sale is being sold in as-is condition.
1180 Radnor Hill Rd., Wayne, Pa. 19o87 [Jane Douglass | BHHS Fox & Roach Realtors]


