Just Listed: “Living Architecture” in Elverson
Walter Harvey Dunning's "House for a Low Site" takes the Prairie Style to places it's never been.

225 Trythall Rd., Elverson, Pa. 19520 | Photos: Jack Zigon Photography via Marion Dinofa, BHHS Fox & Roach Realtors
This past April saw multiple commemorations of the 50th anniversary of a book that revolutionized landscape architecture and planning: “Design with Nature” by the late Ian McHarg, professor of landscape architecture at the University of Pennsylvania and one of the co-founders of the architectural firm Wallace, McHarg, Roberts and Todd (now known as Wallace, Roberts and Todd, or more commonly by its initials, WRT).
I do not know whether or not Chester County architect Walter Harvey Dunning has read or studied McHarg’s work. But his 1978 “House for a Low Site,” which you see above, is an outstanding example of “design with nature” applied to a residential structure.
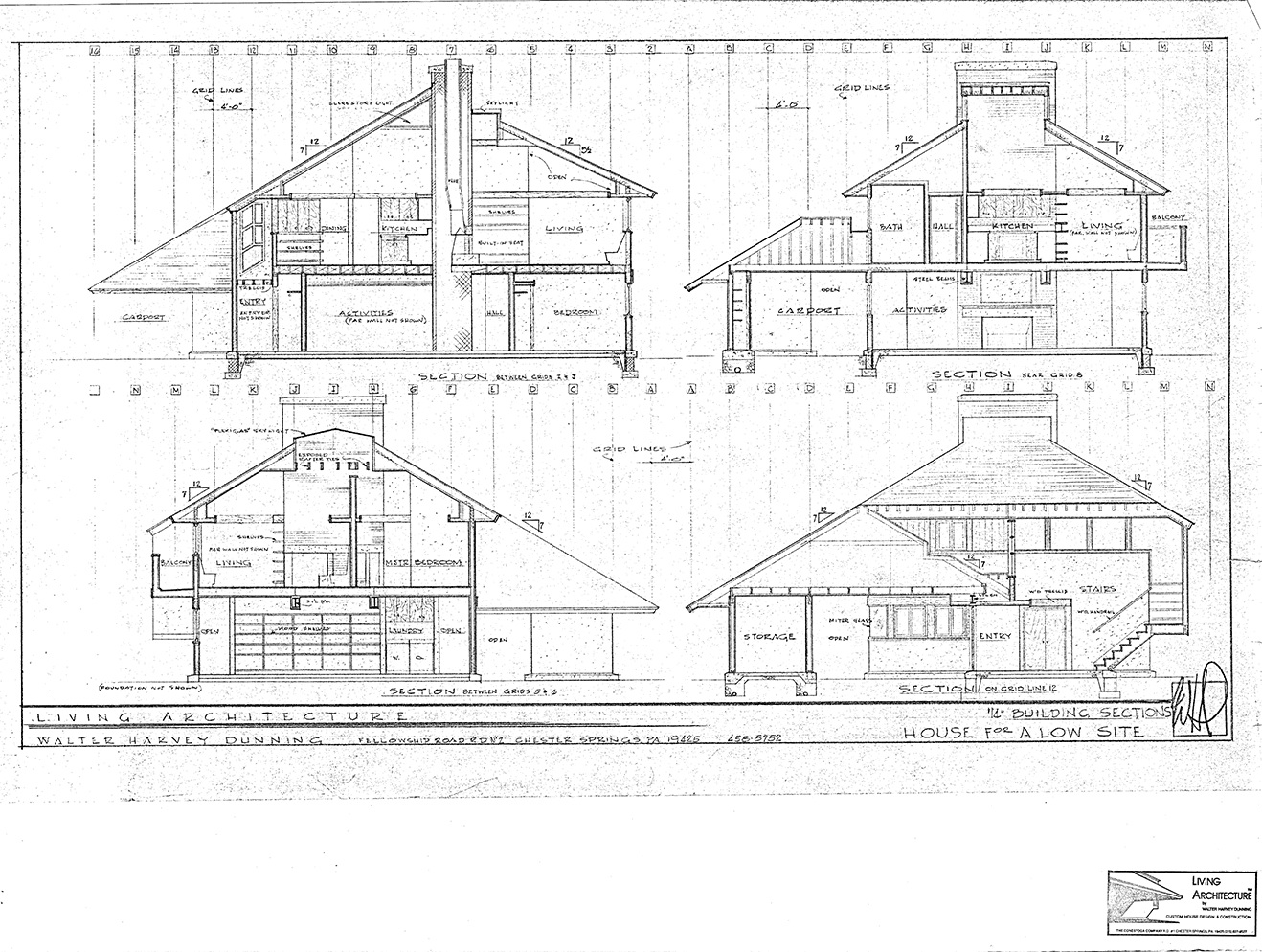
Cross-section blueprint
This is probably no accident. Dunning calls his architectural philosophy “Living Architecture.” This philosophy seeks to create buildings that work with nature, are ecologically sound, and fit as well as reflect their environments.
And here’s the good news: This one-of-a-kind house is now for sale.
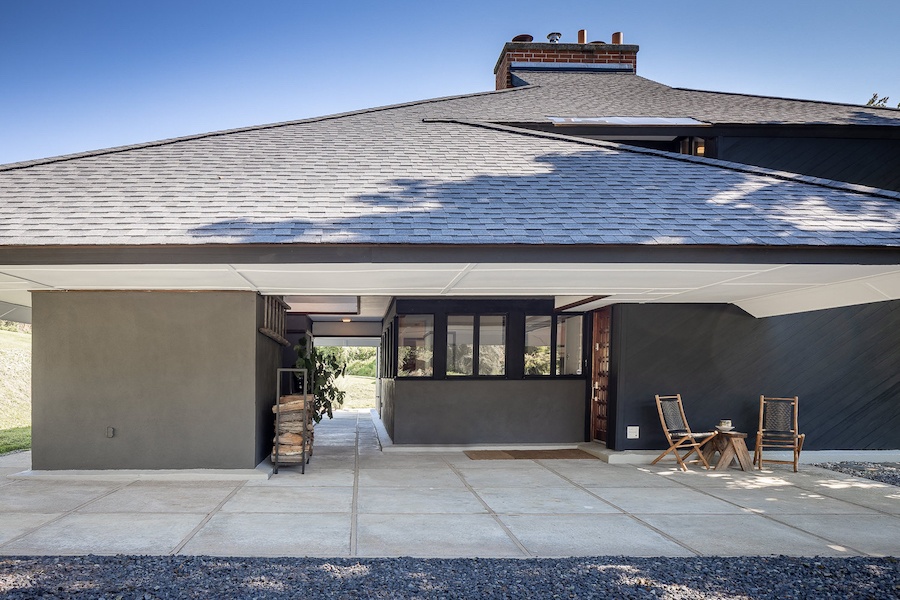
Carport and main entrance
There are clear echoes of Frank Lloyd Wright’s Prairie Style in the design of this house, but they aren’t the only influences present; you can see echoes of Japanese and Scandinavian architecture as well.
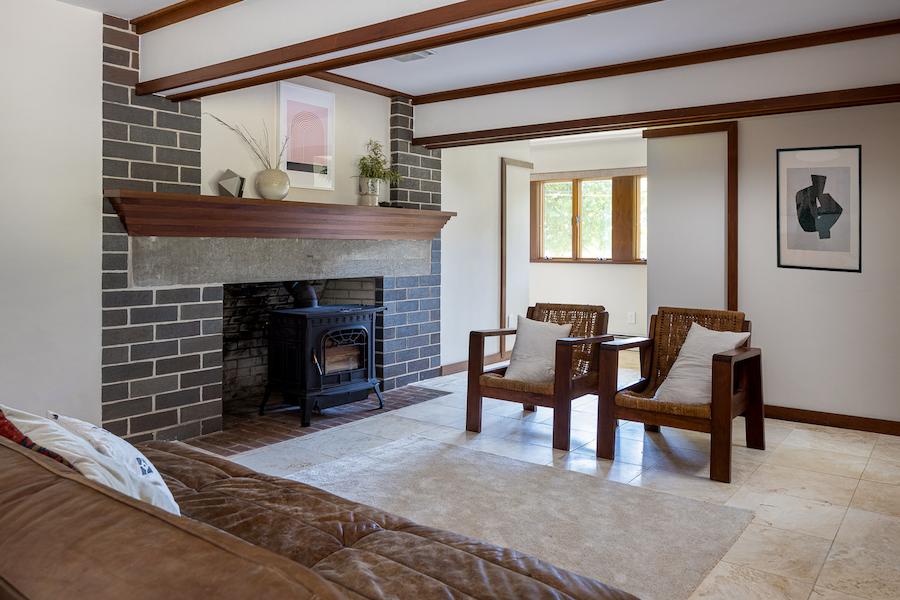
First-floor sitting room
But many of those echoes are deployed for a purpose. Those deep eaves, for instance, block the warming rays of the sun in the afternoon while still allowing plenty of daylight to pour through the house’s many windows throughout the day. (Skylights and clerestory windows around the house’s central chimney also add light. They’re an early example of conscious passive solar design. (Wright may have had the same purpose in mind with those Prairie houses, but the language of green building didn’t exist back in the early 1900s.)
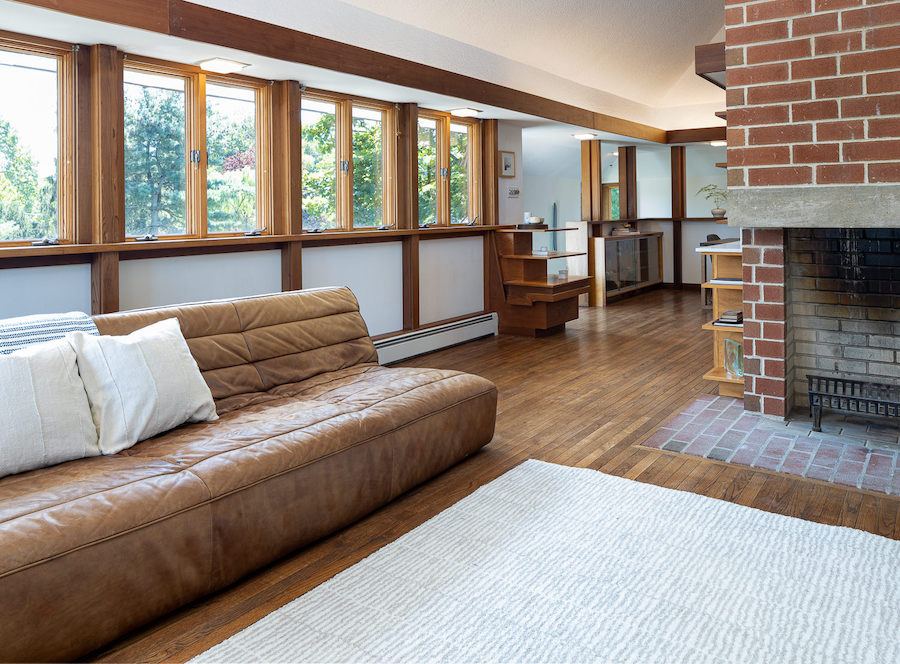
Living room
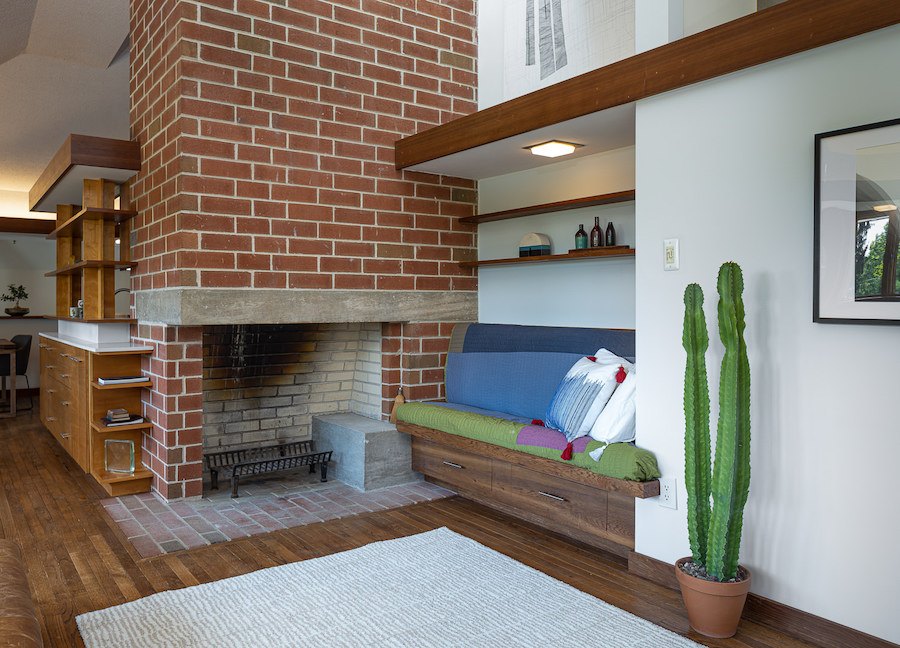
Living room fireplace
The house is also oriented on the diagonal to the four primary compass points. That means that the main living spaces, which are on the second floor, are flooded with morning sun, while the activity rooms on the first floor are shielded from direct afternoon sunlight by a huge sloped roof that also covers the entrance breezeway and carport. A skylight over the breezeway allows sunlight to flow into the rooms.
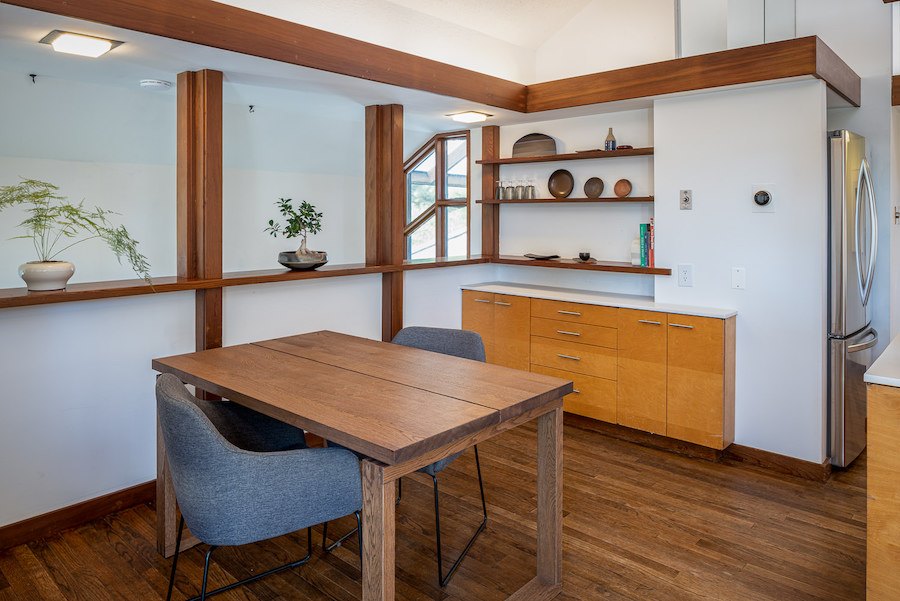
Dining area
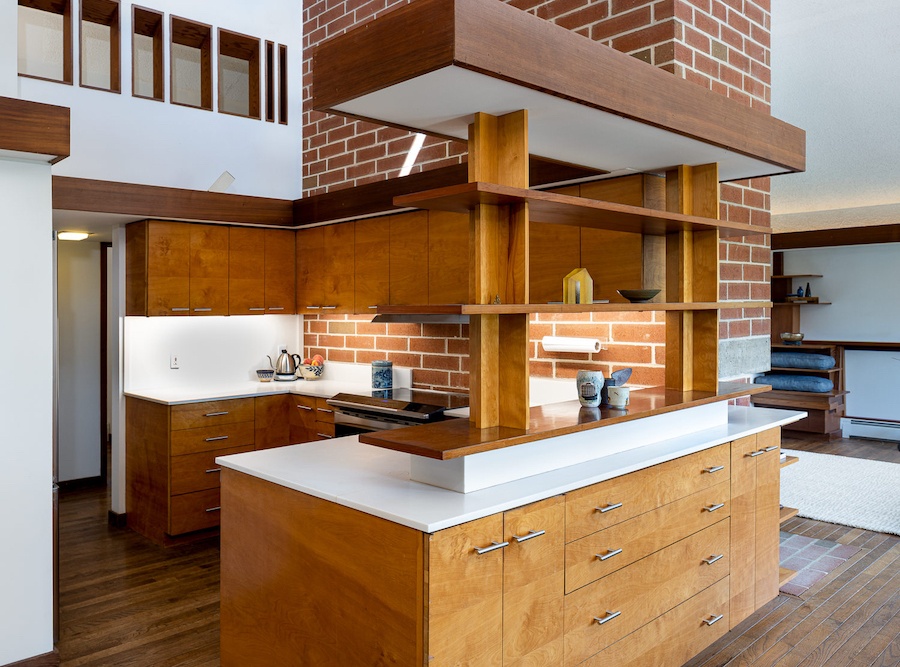
Kitchen
The second-floor kitchen, living room and master bedroom all share the central chimney as a design element. Besides enabling the rooms to have fireplaces, the chimney also offers a brick contrast to the white plaster walls and redwood trim.
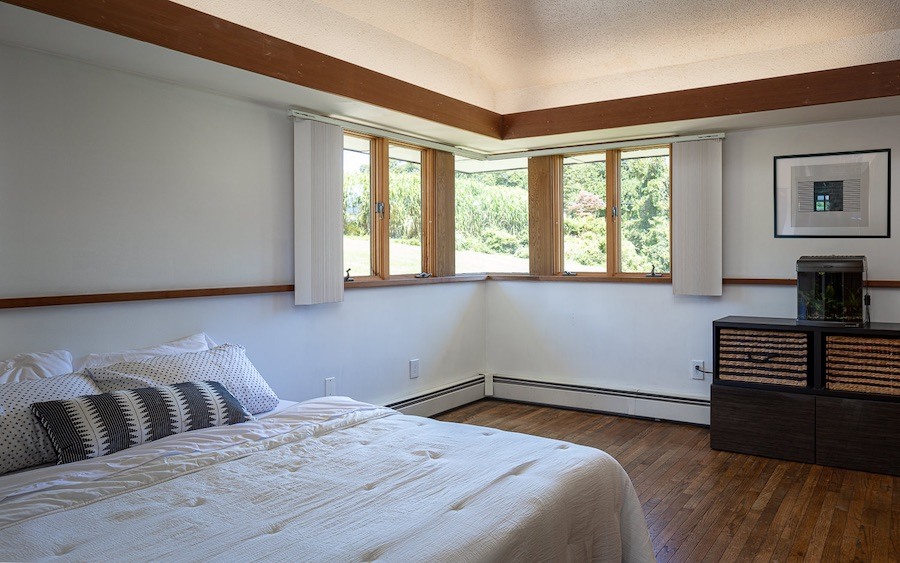
Master bedroom
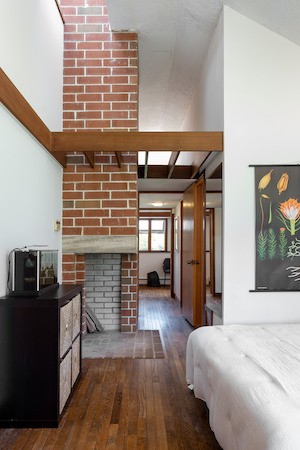
Master bedroom
The dark wood exterior walls are protected by the eaves, but in the winter, they also help heat the house by absorbing solar energy thanks to the sun’s lower angle in the sky.
The low-slung appearance of the house also fits in with its lot, which sits at the base of a slight rise and offers great views of the surrounding fields and nearby mountains.
Other attributes of this house will also appeal to lovers of nature. In particular, its location. From here, one can walk to French Creek State Park and enjoy the 35 miles of trails that wind through its 7,916 acres. (The house itself sits on a 2.1-acre lot.) Two lakes are also a short drive away. And when one feels like socializing or dining out, nearby St. Peter’s Village boasts an inn with a bar, restaurant and live entertainment. A number of craftspeople and several boutiques also make their home in the village.
If you’re the type who appreciates outstanding design and the environment, this house for sale should be a natural.
THE FINE PRINT
BEDS: 4
BATHS: 3
SQUARE FEET: 2,308
SALE PRICE: $450,000
225 Trythall Rd., Elverson, Pa. 19520 [Marion Dinofa | Philadwellphia | BHHS Fox & Roach Realtors]
Updated Oct. 3rd, 4:23 p.m., to supply the name of the photographer.


