An Entertaining Home with a Pedigree in Berwyn for $2.35M
"Hawthorne" was once the centerpiece of a 200-acre farm. You now have the opportunity to make it your own centerpiece.
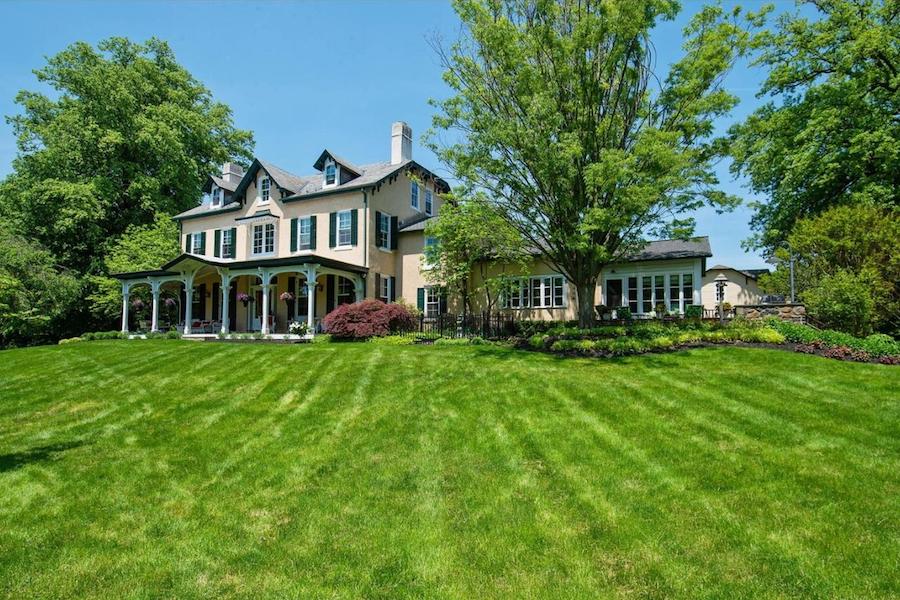
“Hawthorn,” 521 Leopard Rd., Berwyn, Pa. 19312 | TREND images via BHHS Fox & Roach
Love to entertain? Love outdoor living? Want to indulge your creative passions? Love classic old homes? History buff?
This magnificently restored and beautifully maintained Victorian manse in Berwyn has your name written all over it.
It also has its own name and those of its builder and stewards written all over it too.
The home you see above is called “Hawthorne.” When farmer James Sharp built it in the mid-19th century, it was the hub of a 200-acre farm on which he raised cattle, goats, horses, pigs and sheep and maintained an orchard. The property also boasted a barn, a carriage house, a few homes occupied by his relatives and a spring house that fed water to the whole works.
Over the decades that followed, the farm got whittled away, and most of its acreage now sprouts houses. But the 4.3 acres that remain offer all sorts of possibilities for a family that appreciates the past yet wants to live in the present.
You can do so in this house thanks to two of its most recent owners, Old Philadelphia society matron Letitia Biddle and modern couple Daphne and David MacMillan. Biddle rescued the home from decades of neglect in 1998, restored its original splendor, and added some key spaces to it. The MacMillans purchased it from a subsequent owner in 2007 and set about improving it for our time.
The MacMillans and their four children have made good use of every square inch of this home and added to its grounds facilities that make it a year-round pleasure. “This home is so easy to live in,” Daphne says.
That’s because it has spaces for intimacy with family and close friends and facilities that can handle a crowd.
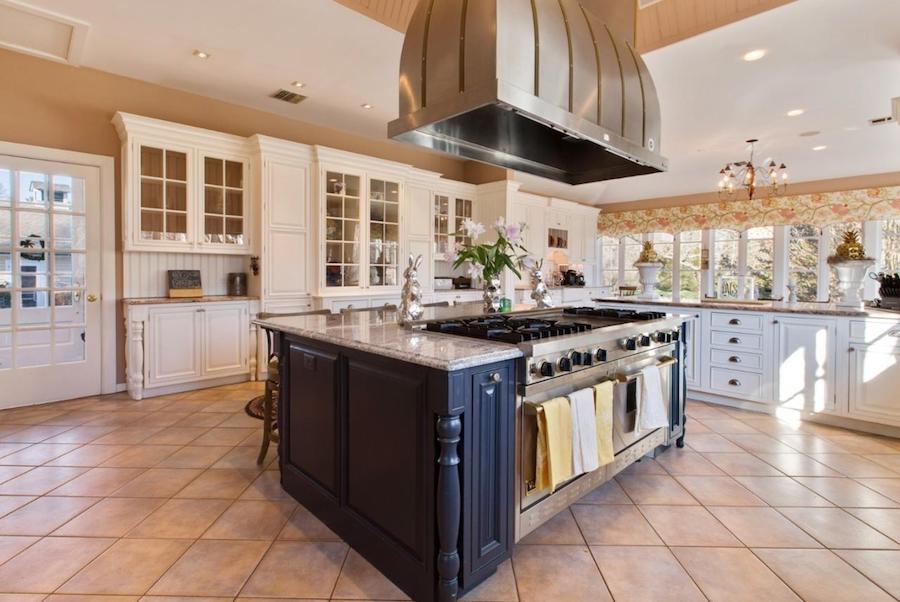
Kitchen
Chief among the latter are its super-spacious kitchen, one of Biddle’s additions that the MacMillans updated. Combined with its breakfast nook and the attached butler’s pantry, it offers the room and features you need for quick and easy entertaining, including two Viking ranges, two Sub-Zero refrigerators, and two Bosch dishwashers. “We can do a pop-up party for 100 in split seconds,” she says — like the spur-of-the-moment pizza party that took place when her son Scott’s soccer team won a key game. They’ve also been known to host their extended family — 31 in all — for dinner at Thanksgiving. The kitchen’s wine fridge and warming drawer come in handy on occasions like those.
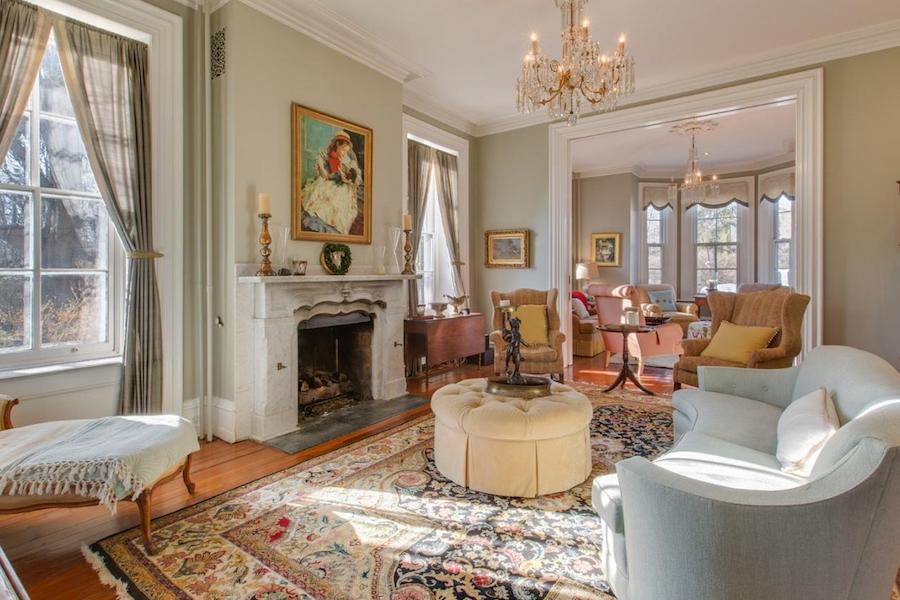
Living room and parlor
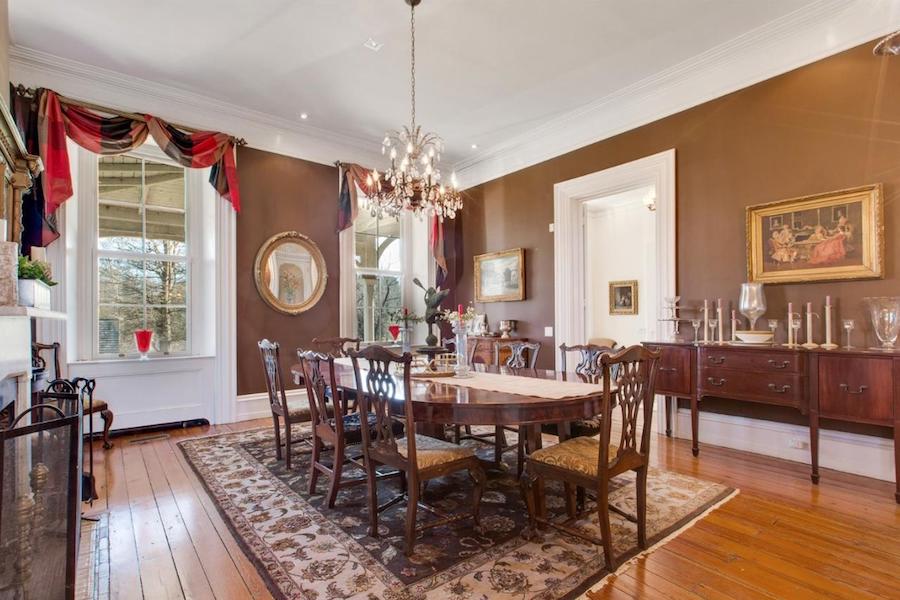
Dining room
But it also has the room and the elegance for more formal entertaining thanks to the beautifully restored main floor spaces. The restored living and dining rooms face each other across a mahogany-floored foyer and reflect each other with their complementary fireplaces — one real marble, the other painted to resemble it. The lighting fixtures, while not original, are in keeping with the home’s Victorian origins.
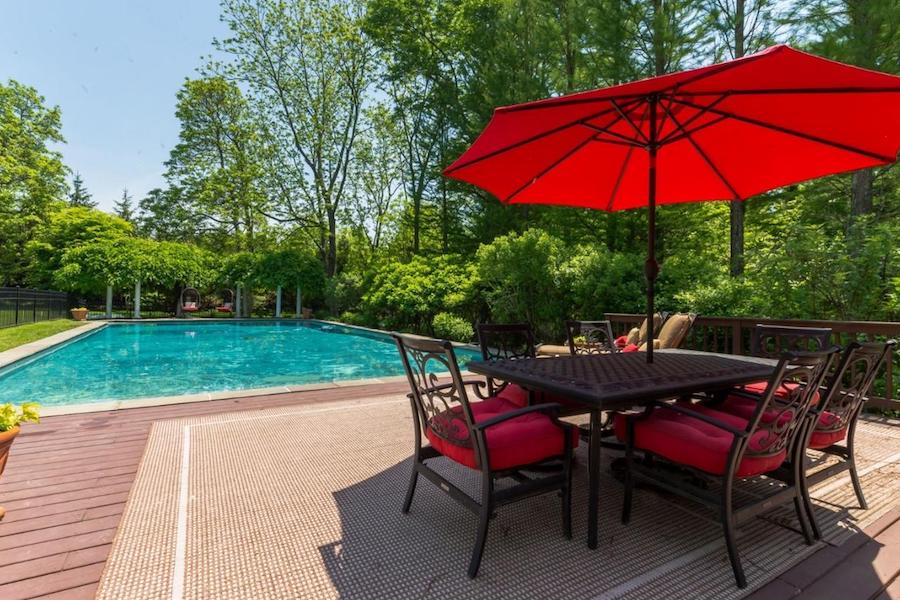
Pool
Outside, the MacMillans transformed the property’s front yard into an attractively landscaped and outfitted backyard for outdoor entertaining and relaxation. The front yard became the backyard when Biddle removed the driveway that ran past its spacious full-width front porch and moved the entrance from Leopard Road to the home’s rear. (An irrigation system fed by its own well keeps the grounds above Darby Creek green and keeps you from having to run up your water bill doing it.)
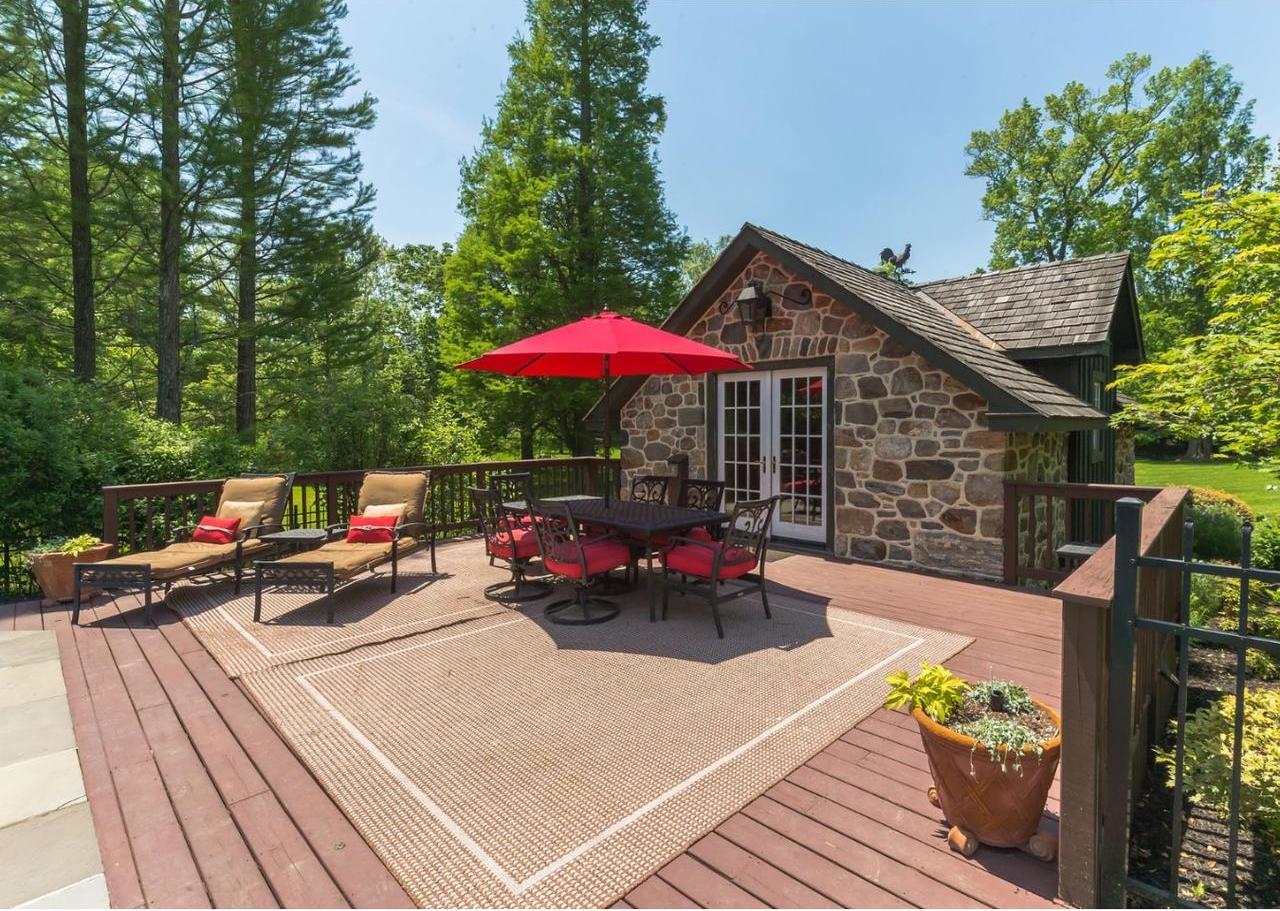
Pool house exterior
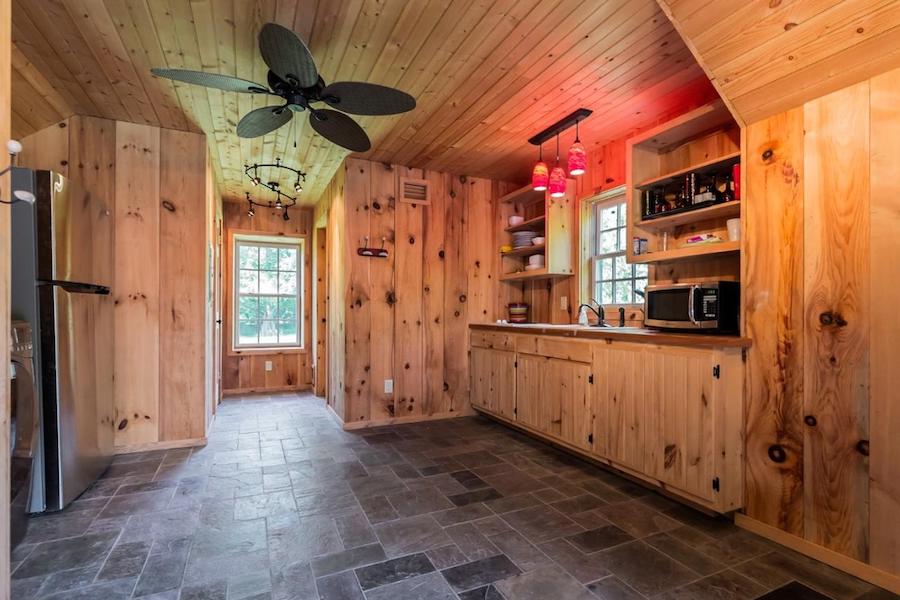
Pool house interior
They took the springhouse and transformed it into a cabana for the relaxing pool they installed next to it, lowering its floor and raising its ceiling to put in multiple changing rooms, a powder room, a sauna and a kitchenette.
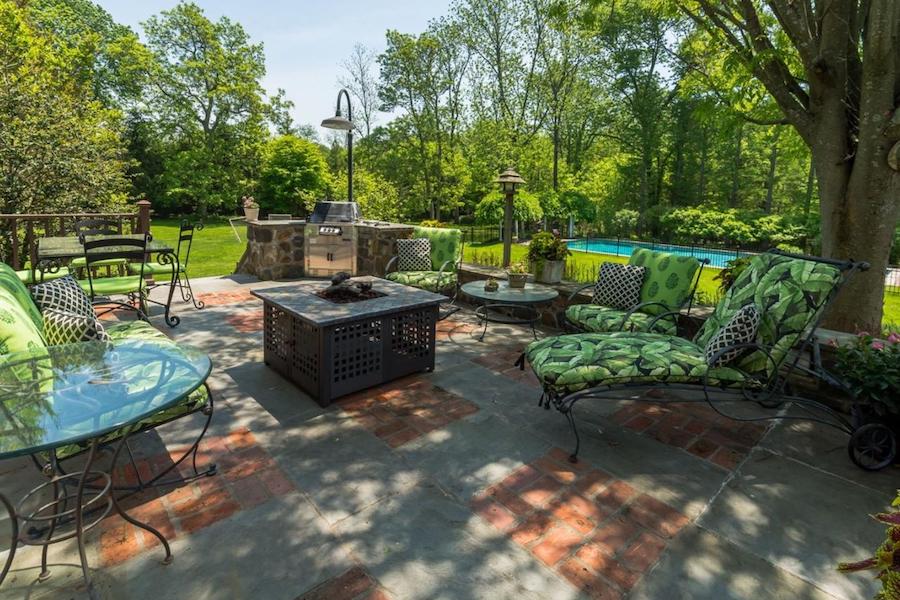
Patio
Overlooking the pool is a patio with an outdoor kitchen that’s perfect for a barbecue and a fire pit for those cooler evenings. A fountain with fish pond adds a touch of class to this space. MacMillan explained that they had to fence in the fountain to keep the blue herons that laze by Darby Creek, which flows through the backyard, from gobbling up all the fish.

Carriage house
The carriage house across the driveway from what’s now the front door offers garage parking for two cars and a space that could serve as a game room, home office or studio. Daphne currently uses it as the workshop and store for her embroidery business.
In the basement of the addition Biddle built is a walkout space with a den, a bathroom, a spare room currently outfitted as an exercise room and its own full kitchen. This could serve as an in-law or au pair suite. An elevator installed in a former servants’ stairway connects this space and an adjacent laundry room to the rest of the house. The rest of the basement is unfinished and currently offers plenty of storage space; one possible future for it could be a wine cellar.

Aerial view
The home’s attractive landscaping includes a hawthorn tree, the lone survivor of scores that once ringed the grounds and gave the home its name. “It’s probably the ugliest tree on the property, but I refuse to cut it down,” MacMillan says.
Talk about reverence for history.
THE FINE PRINT
BEDS: 5
BATHS: 5 full, 1 half
SQUARE FEET: 6,877
SALE PRICE: $2,350,000
OTHER STUFF: This home is also conveniently located just a short drive from Berwyn’s town center and its Regional Rail station. Its sale price was reduced by $30,000 on June 21st.
521 Leopard Rd., Berwyn, Pa. 19312 [Beth Mulholland | BHHS Fox & Roach Realtors – Devon]


