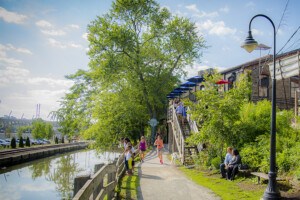Ed Snider’s Contemporary Stunner in Gladwyne for $3.975M
The late Flyers owner's contemporary home is a crisp, clean and serene standout among the baroque mansions of the Main Line's toniest community.
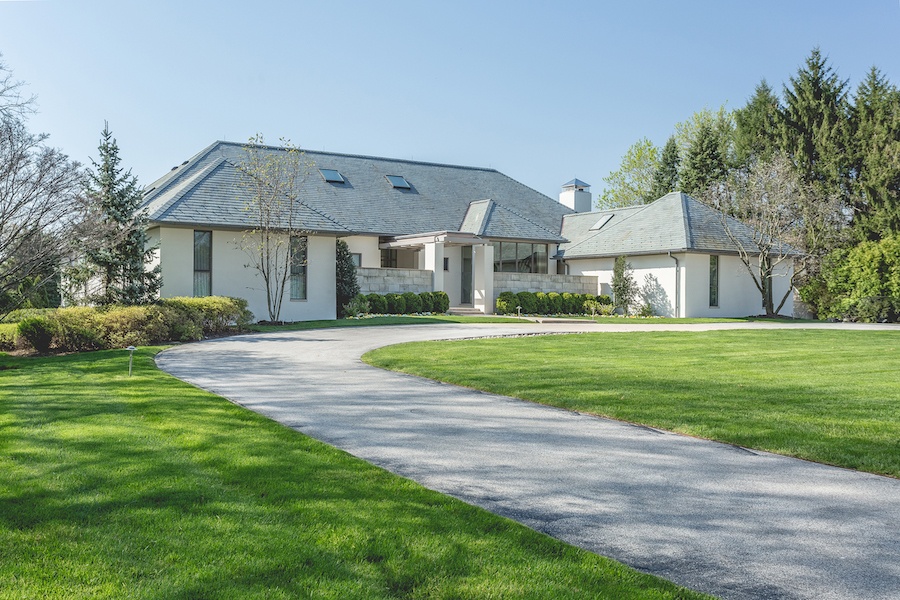
1825 Aloha Lane, Gladwyne, Pa., 19035 | Photos: Michael A. Hirsch, courtesy Kurfiss Sotheby’s International Realty
We’ve featured many jaw-dropping, breathtaking mansions in Gladwyne over the years, but it’s been a little while since we featured one as clean and fresh as this contemporary home that belonged to Ed Snider, the legendary and beloved founder of the Philadelphia Flyers and the firm now known as Comcast Spectacor.
It’s located on Aloha Lane in Gladwyne, and it wouldn’t look out of place on a beach in Hawaii either. But its perch atop a hill with panoramic views — you can see all the way to the Roxborough antenna farm as you gaze over the hills of Gladwyne — reminds you that you remain firmly grounded in Pennsylvania.
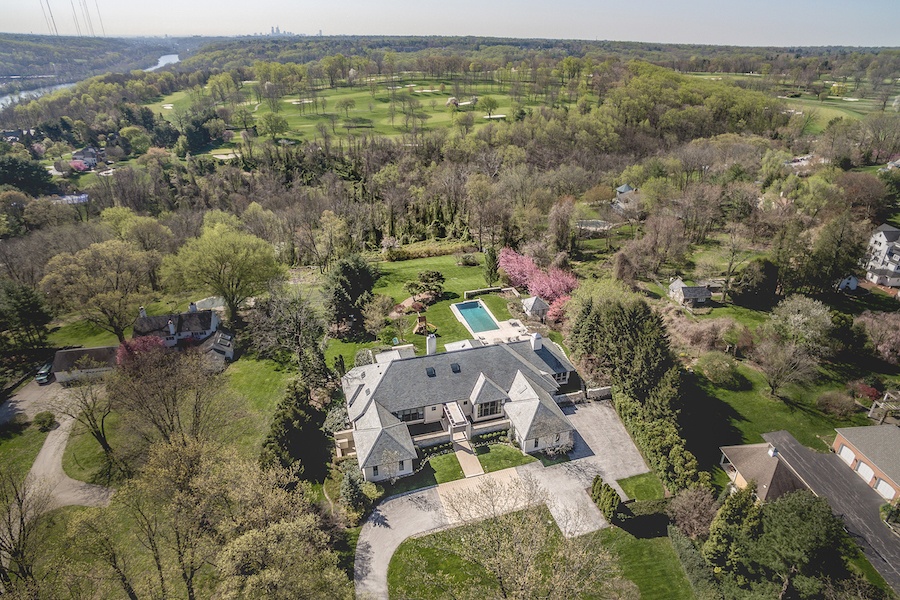
Aerial view of property
While this home is a masterpiece of contemporary design, its composition clearly pays homage to the French Norman tradition with its C-shaped plan and steeply gabled roofs that mask the second floor in its front elevation.
Inside, it effortlessly combines public and private, formal and casual spaces in an open, flowing layout that takes advantage of those steep roof pitches. The clean lines and understated decorative elements impart a Zen-like quality to many of this home’s spaces.
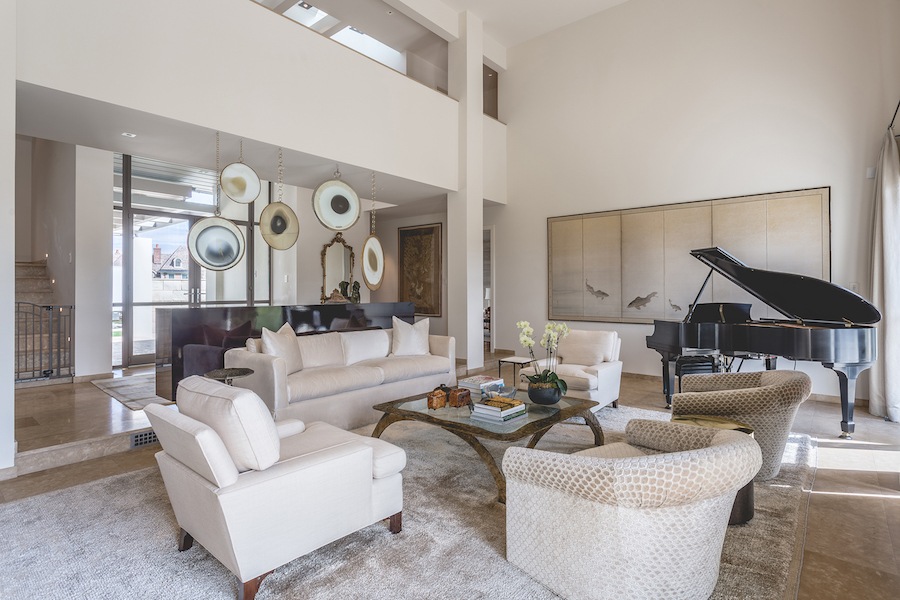
Living room
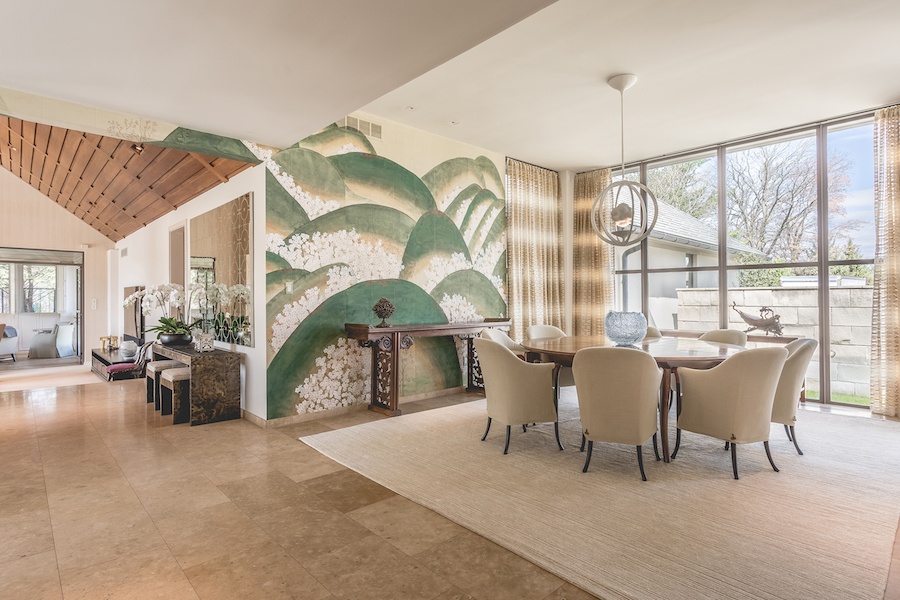
Dining room
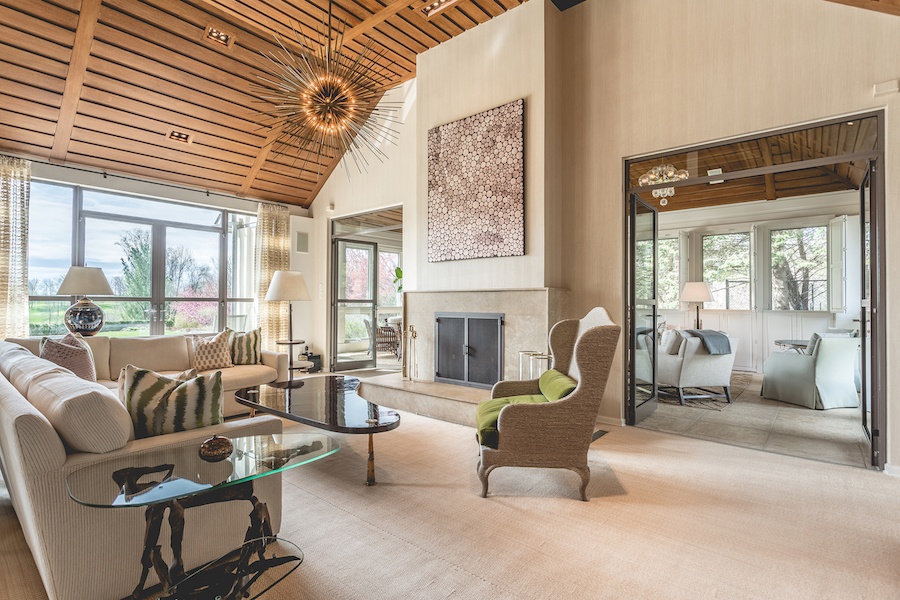
Great room

Sunroom
Just beyond the foyer is the breathtaking two-story-high formal living room. Off to the right of the foyer is the dining room, and beyond it are the spaces for informal relaxation and entertaining: a soaring great room on one side of the double-sided fireplace and an airy sunroom with dining area on its other side.

Kitchen
You could feed people in all of these rooms at the same time from the spacious and well-equipped Bulthaup kitchen with its professional-grade appliances. Whether you’re cooking for your family or a few friends or hosting a catered affair, it has the room and facilities you need to make everything effortless. The kitchen also has its own breakfast area overlooking the rear terrace and yard.
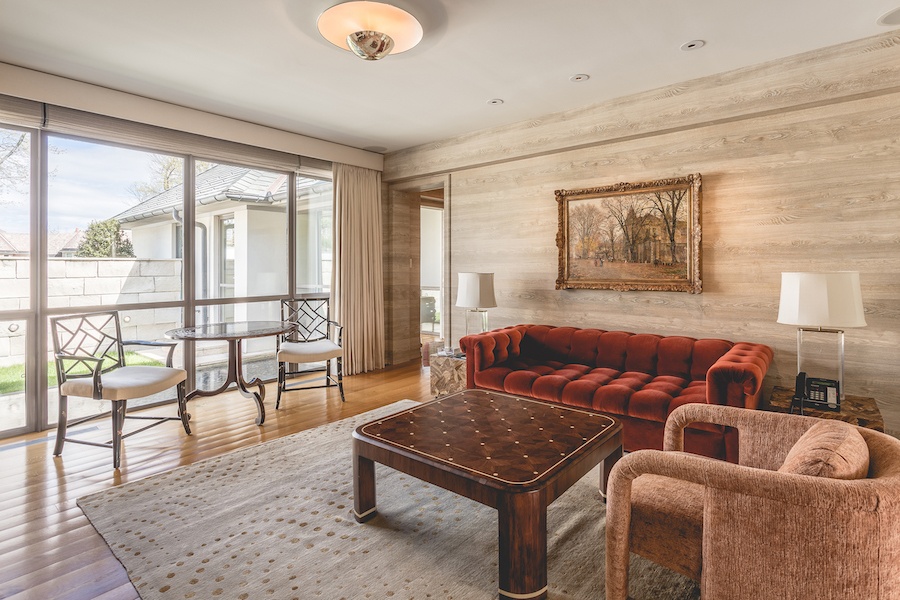
Master suite sitting room
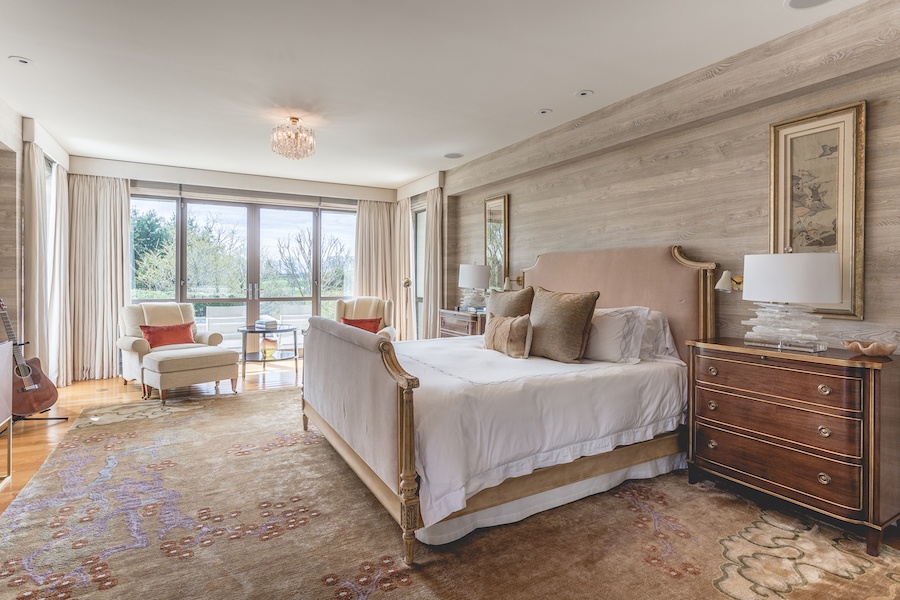
Master bedroom
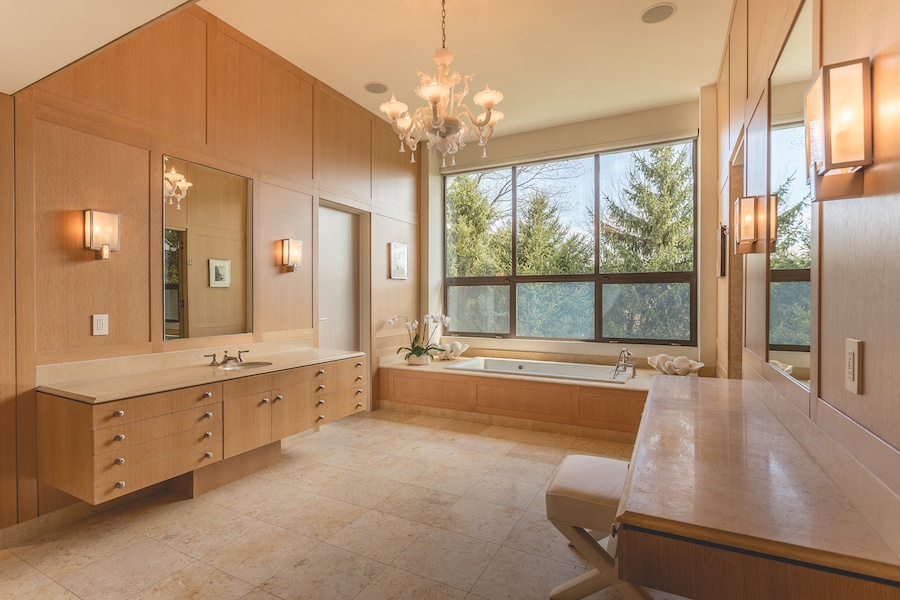
Master bathroom
To the left of the foyer lies the expansive first-floor master suite. It includes a sitting room with terrace, a large bedroom, and bathrooms and dressing rooms for you and your spouse.
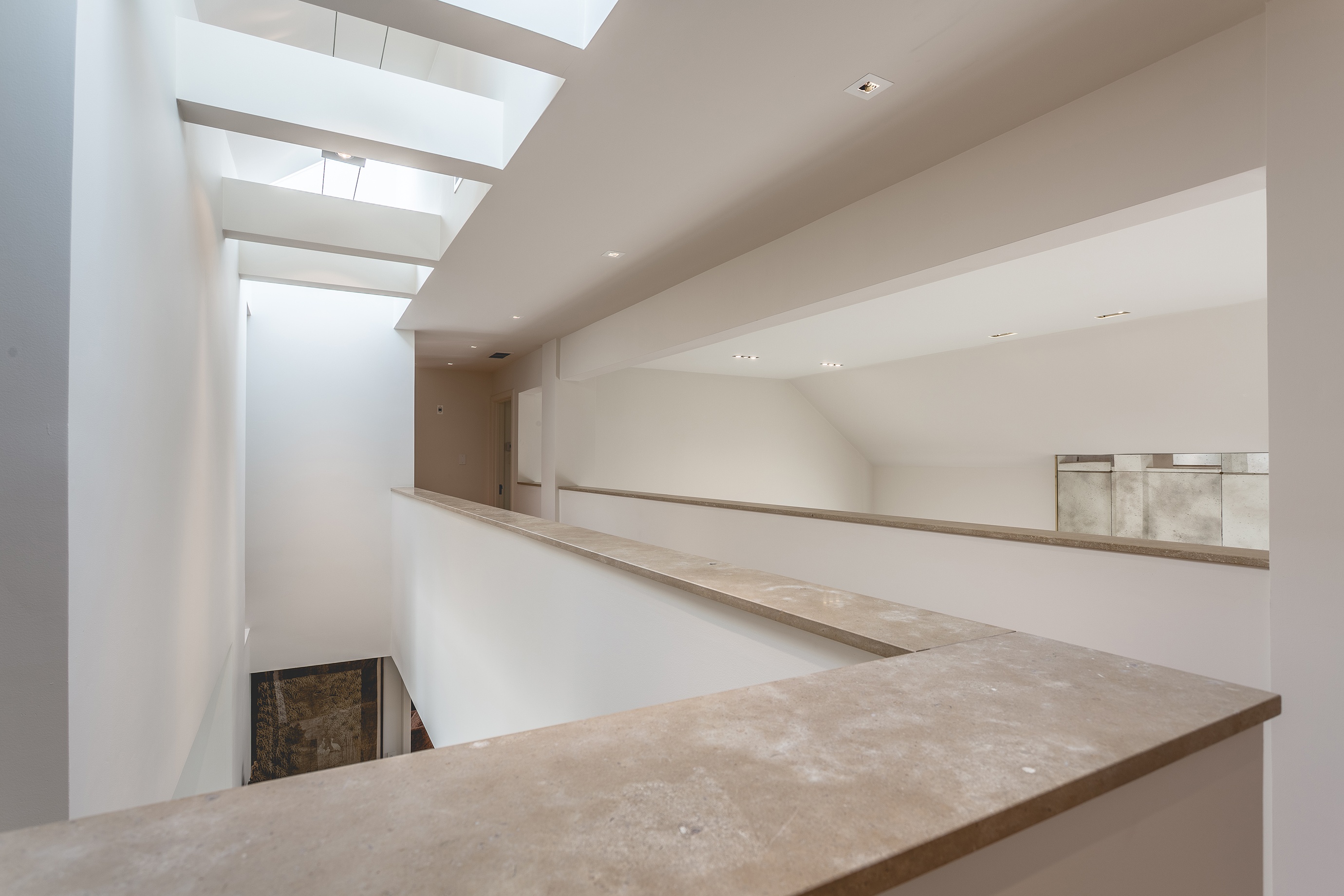
Second-floor hallway
The second floor contains two more bedrooms with en-suite bathrooms and great views, joined by a bridge over the foyer and living room.
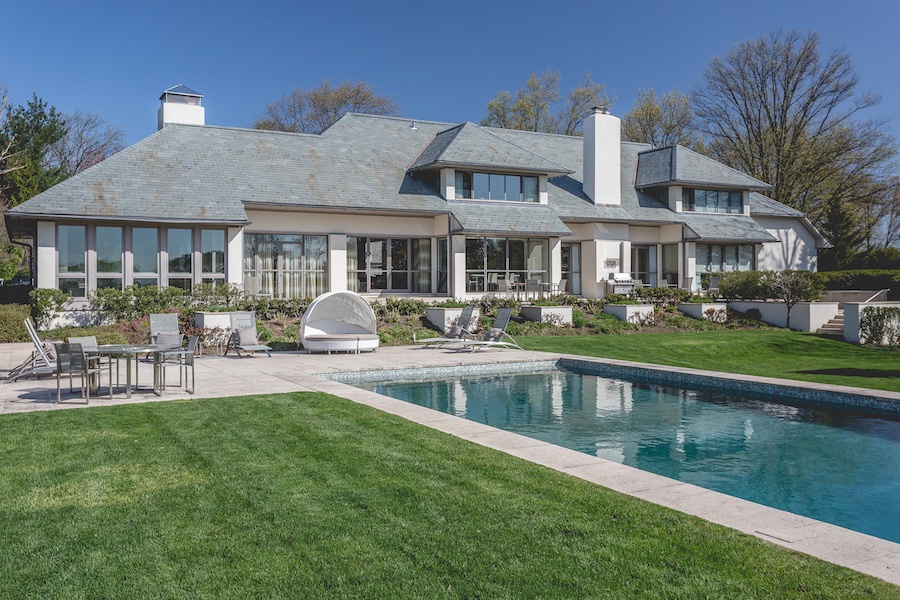
Rear terraces, pool and elevation
The backyard combines a rolling natural landscape with terraces for outdoor enjoyment, a serene swimming pool and a guest house.
Downstairs you’ll find media, game and fitness spaces along with a bedroom suite with kitchenette and private entry for the staff.
Snider’s “Broad Street Bullies” may have roughed up the competition in their Stanley Cup-winning heyday, but there’s nothing at all aggressive about this most serene residence. Enter it and watch your cares and stresses just melt away.
THE FINE PRINT
BEDS: 5 (including guest house)
BATHS: 7 full, 2 half
SQUARE FEET: 9,132
SALE PRICE: $3,975,000
OTHER STUFF: The home also has a two-car attached garage.
1825 Aloha Lane, Gladwyne, Pa. 19035 [Melanie Stecura | Kurfiss Sotheby’s International Realty]
Are you a real estate agent with a property you’d like to have featured? Tell us more:
