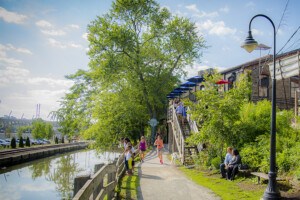Take a Hike to These 5 Great Homes Along Pennsylvania’s “Trail of the Year”
With the Wissahickon Valley trails nearby, do you really need to know what the Walk Scores for these homes are?
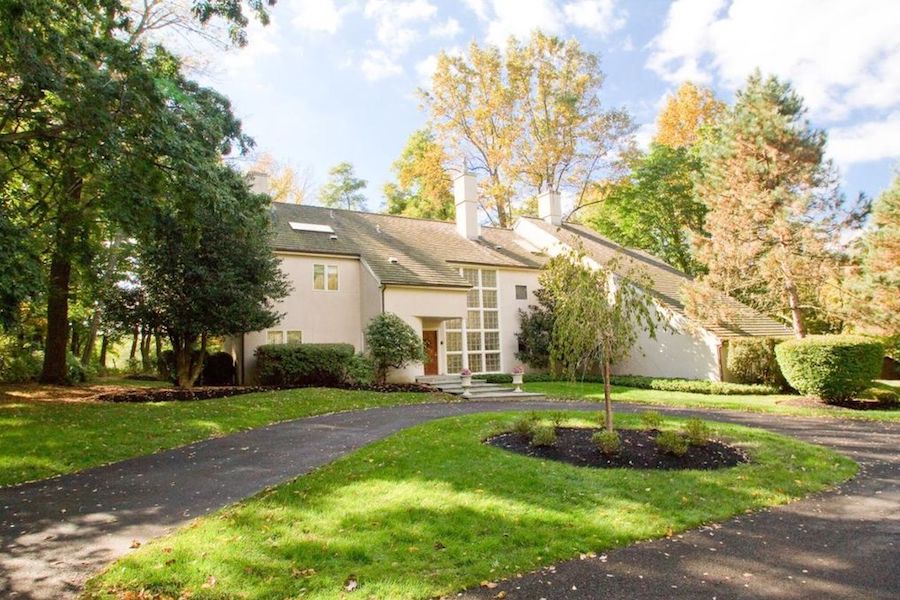
TREND image via BHHS Fox & Roach Realtors
Walk Score, Schmalk Score.
When you have one of the finest hiking trails in the entire region for a neighbor, is it really all that important that you can walk to the grocery store or dry cleaners?
And the Forbidden Drive, the main trail through Fairmount Park’s Wissahickon Valley, isn’t just one of the finest hiking (and biking and horseback riding) trails in the region — the Pennsylvania Department of Conservation and Natural Resources just named it the state’s 2018 Trail of the Year.
People from all across the region come here to take in the Wissahickon Valley’s natural beauty and preserved historic landmarks. And if you purchase one of the five homes featured here, you can do the Wissahickon whenever you feel like it, for all of these are a short walk from one of the trails leading down into the valley.
How’s that for a boost for your exercise regimen? (Besides, it’s a nice change of pace from working out in the home gyms you’ll find in a few of these homes.)
609 Gravers Lane, Chestnut Hill (above) | 5 bedrooms, 5 full, 1 half baths, 4,820 square feet, $1,695,000
If you’re the sort of person who wants to honor and break with tradition at the same time, this expansive modern home is for you. It has all the elements you’d expect in one of those center-hall Colonials — formal dining room, spacious living room with fireplace, elegantly equipped kitchen with butler’s pantry, sunny breakfast room – but they’re put together in a dazzling open plan that features a sunken dining room with a soaring vaulted ceiling, walls of windows around the living and breakfast rooms, and a cozy family room with a wood-burning stove off the kitchen. The master suite is separated from the family and guest bedrooms and includes a huge bathroom with whirlpool tub and two-person steam shower. The finished basement features a huge media/game room, a powder room and a wet bar with refrigerator and dishwasher. The home office with its cherry-wood cabinets makes your commute to work the world’s shortest, but if you need to leave home to get to work, Highland station on the Chestnut Hill West line is just up the street, and there’s plenty of shopping and dining on Germantown Avenue, one block further away.
609 Gravers Lane, Philadelphia, Pa. 19118 [Rob Lamb | The Lamb Squad | BHHS Fox & Roach Realtors]
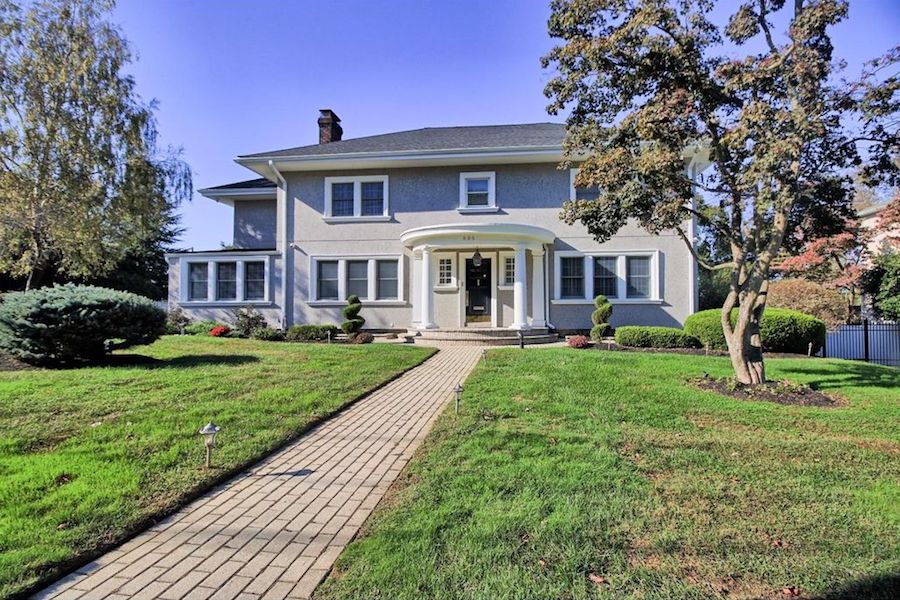
Bright MLS image via Liberty Bell Real Estate Agents LLC
605 E. Gates St., Roxborough | 4 beds, 3 full, 2 half baths, 3,911 square feet, $1,189,000
This home’s clad in stucco rather than Wissahickon schist, but otherwise, it’s an outstanding example of the center-hall Colonials commonly found up this way, with a notable exception: it was built in 1930 and thus has a slightly more streamlined exterior. On the inside, though, it’s a pure classic whose owner has upgraded it very smartly. The formal living room boasts a handsome wood-burning fireplace, the formal dining room can hold a dinner party for 12, and the kitchen features a sunny breakfast nook, an island with bar seating and professional-grade appliances including an extra-large fridge. A sumptuous master suite with its own living room, a basement gym, a steam room and a large deck overlooking the in-ground pool that’s next to the finished basement are just a few of the extras that make this home special.
605 E. Gates St., Philadelphia, Pa. 19128 [Dan Maneely | Liberty Bell Real Estate Agents LLC]
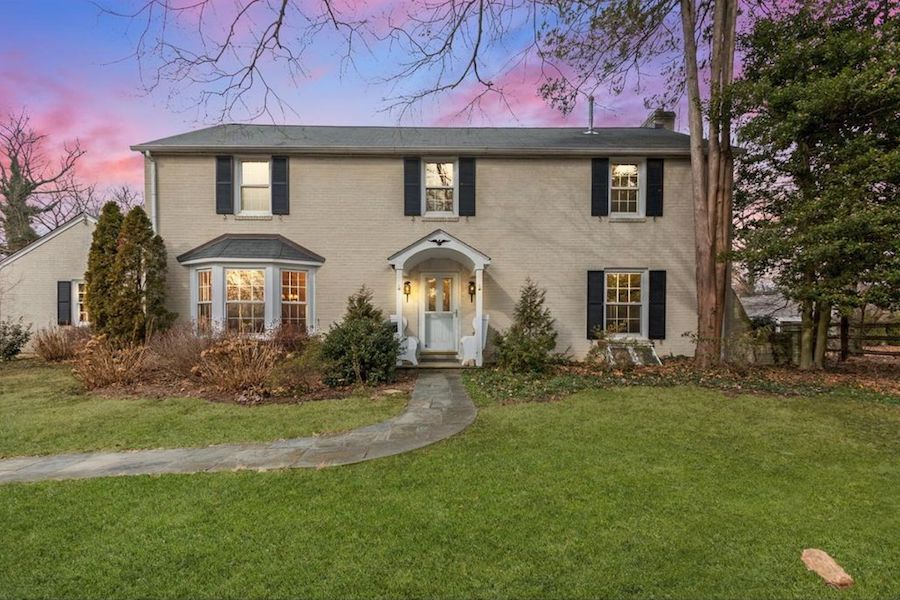
Bright MLS image via Real Broker LLC
747 W. Allens Lane, Mt. Airy | 4 beds, 2 full, 3 half baths, 2,581 square feet, $640,000
This stucco-clad brick Colonial looks like it’s been around longer than it has: it dates only to 1952. But it’s loaded with 18th-century charm and 21st-century comfort. The living room features a wood-burning fireplace and built-in bookshelves, the dining room has a large bay window, and the kitchen has a Viking six-burner double-oven stove and Sub-Zero refrigerator. The upstairs master bedroom has a walk-in cedar closet to protect your clothes and a walk-in double shower to pamper yourself. Downstairs you’ll find storage space and a rec room with wet bar and separate outside entrance. Your fenced-in backyard is nicely landscaped and ready for cookouts with a patio and storage shed. There’s plenty of room in the attached two-car garage for your trail bike as well. In addition to being close to the Wissahickon, this home is also within walking distance of two beloved Mt. Airy institutions, the Weavers Way Co-op and the High Point Café at the Allen Lane Regional Rail station.
An open house is scheduled for Saturday, March 10th, from 1 to 3 p.m.
747 W. Allens Lane, Philadelphia, Pa. 19119 [Brenda Beiser | Real Broker LLC]

TREND image via BHHS Fox & Roach Realtors
932 E. Cathedral Rd., Andorra | 4 beds, 2 full, 1 half baths, 2,916 square feet, $565,000
This recently built home may be on Cathedral Road, but it doesn’t have a cathedral ceiling in its living room. What it does have is plenty nice, however, and that’s a 14-foot-high coffered ceiling in the living room, whose huge window looks out onto the Wissahickon Park and whose full-height marble-and-tile fireplace serves as a focal point. The open-plan dining room, breakfast room and kitchen are on a balcony overlooking this room, and next to it, you’ll find an office/den with French doors and a half bath. You will find a cathedral ceiling in the master bedroom along with dual walk-in closets and a master bath with soaking tub and stall shower. There’s storage space in the basement and a two-car garage on the street floor. This is the best situated of these homes for horse lovers, as there are stables one block away.
932 E. Cathedral Rd., Philadelphia, Pa. 19128 [Sam Franklin | BHHS Fox & Roach Realtors]
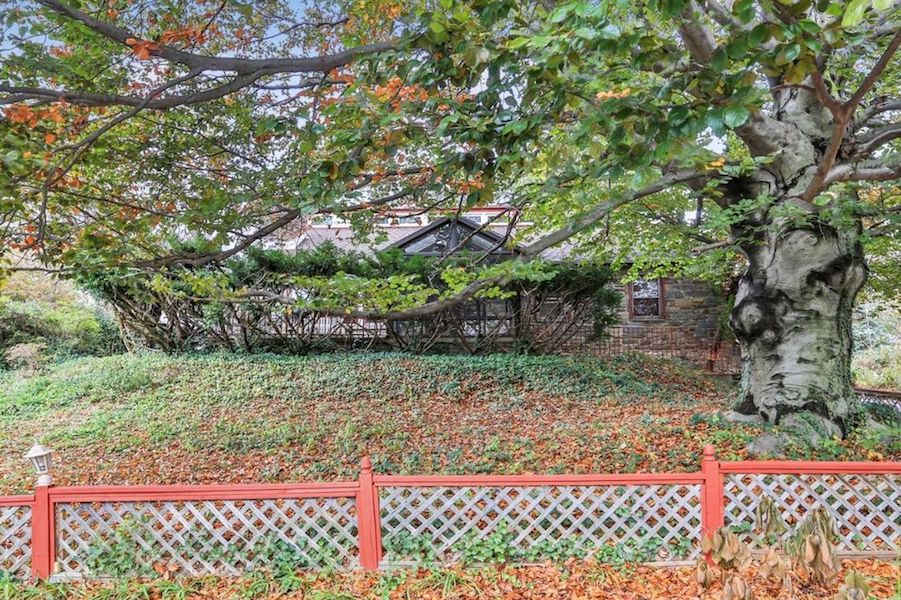
Bright MLS image via Elfant Wissahickon Realtors
630 E. Kingsley St., Blue Bell Hill | 4 beds, 2 full, 1 half baths, 1,937 square feet, $499,900
This beautiful midcentury rancher on a secluded wooded lot should serve as a reminder that the phrase “a home like no other” need not imply a breathtaking price tag. Instead, the home itself and its setting will take your breath away. The listing calls it the “Enchanted Garden on the Hill,” and it lives up to its advance billing. With a layout that flows naturally from the spacious living room and its stone fireplace to a gracious contemporary solarium dining room, this home was made for entertaining. Other elements that will delight you, your family and your guests include an all-weather sun porch in back that looks out on a lushly landscaped half-acre of mature trees and flowering plants. Your backyard is a botanical garden in itself, with evergreen, beech, mulberry, flowering crabapple, dogwood, maple, and holly trees; lilac, butterfly, wisteria, azalea, rose of Sharon and wegilia bushes; and perennial flowers that include daffodils, tulips, irises, daylilies, hostas, and ferns.
While your home is in Germantown’s zip code, it’s really not in Germantown, as it sits on the creek side of Wissahickon Avenue in the enclave of Blue Bell Hill. Nonetheless, you get all the convenience that comes with living in Germantown here, only with extra beauty and tranquility.
630 E. Kingsley St., Philadelphia, Pa. 19144 [Kaia Leitham | Elfant Wissahickon Realtors]


