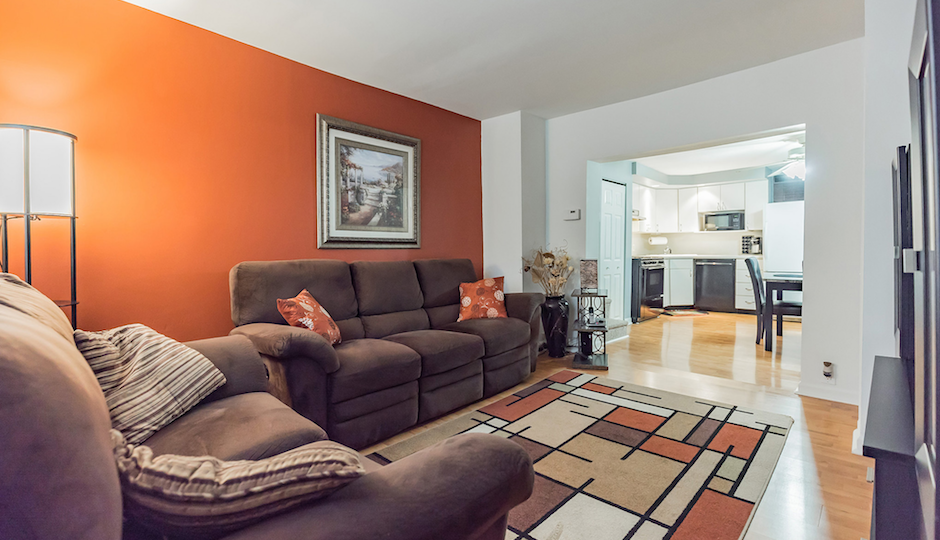Trinity Tuesday: A Little Something Extra in Bella Vista for $360K

913 S. Darien St., Philadelphia, Pa. 19147 | TREND images via Houwzer
Here’s an interesting paradox: A trinity big enough to accommodate a couple with a young child on a street so small that you may have a harder time getting your mattress into the front door than up those spiral stairs.
That little street gives this expanded trinity and its neighbors a tranquil environment thanks to its intimacy. And the trinity gives you a lot of comfort in a package that combines contemporary style with touches of traditional decor.
Natural light floods the living room upon entry. Beyond it is the eat-in kitchen, whose modern design features recessed lighting, a standard-sized, 36-inch range, a newer dishwasher and a built-in microwave along with plenty of pantry and storage space. Take the spiral staircase up to floor two and come face-to-face with a large bedroom, bathroom and laundry room. On the top floor are two more bedrooms with plenty of closet space. Need more storage? This home has a full unfinished basement for that. The rear patio is big enough to fit a grill in.
A 1984 rebuild gave this home up-to-date guts, from the roof to the electrical system, along with energy-saving ceiling fans in every room. It also has new central air conditioning and a new water heater.
In addition to being spacious for a trinity, this home has a location that can’t be beat: you’re right around the corner from the food lover’s paradise that is the Italian Market and steps away from popular eateries like Sabrina’s Café. South Street is a short walk away, and there’s easy transit connections to Center City and points beyond. As it’s on a secluded pedestrian lane, convenient street parking is a non-starter, but do you really need to hang on to that car living here?
THE FINE PRINT
BEDS: 3
BATHS: 1
SQUARE FEET: 1,287
SALE PRICE: $360,000
913 S. Darien St., Philadelphia, Pa. 19147 [Houwzer Team]
Samantha Holender contributed to this post.


