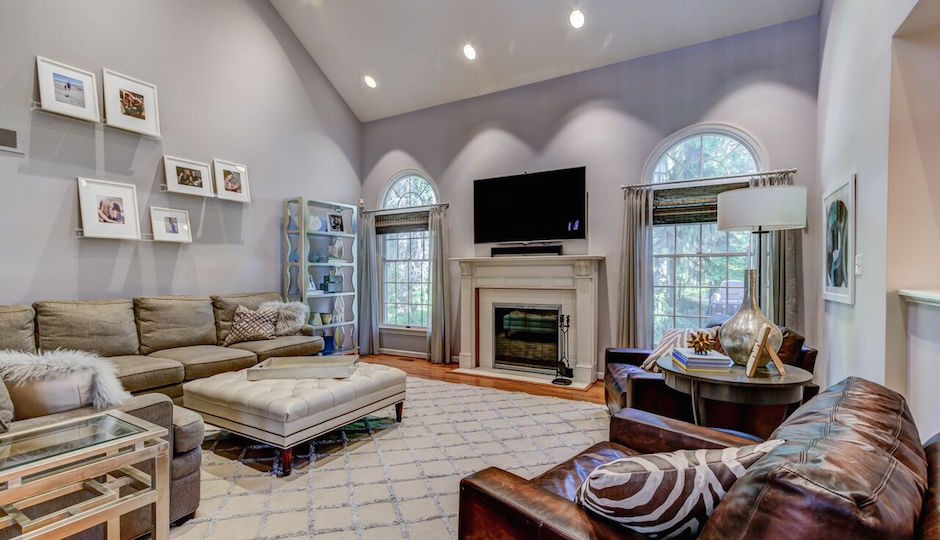Main Line Monday: Eccentric Elegance in Penn Valley

612 Manor Rd., Penn Valley, Pa. 19072 | TREND images via Keller Williams Realty
Many Main Line homes are certainly grand but sorely lack in the creative department.
A wonderful deviation comes in the form of this Penn Valley home. With its soaring interior spaces, modern features and open-plan elements, this just-slightly-off-center-hall Colonial displays a lot of imagination with its updated take on traditional luxury.
Inside, the two-story foyer is a sight to behold, with a dramatically curved staircase framed by arched doorways leading to the other spaces. The cozy, illuminated-by-natural-light living room features a wood-burning marble fireplace and pocket doors that lead to a private study.
On the other side of the foyer, a stately dining room offers the perfect space for formal or casual dining. But the main attraction is surely the grand family room, with its 18-foot-high vaulted ceiling, grandly scaled windows and a fireplace as its centerpiece. Moving further along, the custom kitchen, which is open to the family room, is also a beauty to behold, with classic Shaker-style cabinetry, natural stone countertops and backsplash, Wolf and Bosch appliances and additional peninsula seating. Adjoining the kitchen is a spacious breakfast room that can host anything from an elaborate breakfast spread to a simple coffee-and-bagel duo.
An oversized, three-season sunroom and deck complete the main living level along with a laundry/mudroom that exits to the garage. No other room screams summer entertainment like this particular sunroom, with a beautiful wall of windows showcasing the greenery outdoors. The finished basement, also a great entertainment spot, spans the entire footprint of the home with separate family and gym spaces.
Upstairs, the second-floor master suite is a soothing, deluxe space that has all you really need in life: a full wall of custom built-in storage, a gorgeous wood-burning fireplace, his-and-hers walk-in closets and a luxurious master bath. The bathroom is clad with Carrara marble and limestone features, custom cabinetry, Kohler Purist fixtures, radiant heating, a separate water closet, a freestanding tub and a steam shower with a frameless glass enclosure.
Three additional bedrooms and a new hall bathroom, again with Carrara marble, subway tile, Kohler Purist fixtures, a soaking tub and a stall shower with a frameless glass enclosure, also complete this floor.
THE FINE PRINT
BEDS: 4
BATHS: 2 full, 1 half
SQUARE FEET: 3,678
PRICE: $1,245,000
OTHER STUFF: In case the power should go out, this home is also equipped with a whole-house backup generator.
612 Manor Rd., Penn Valley, Pa. 19072 [Paul Lipowicz | Keller Williams Luxury Homes International]


