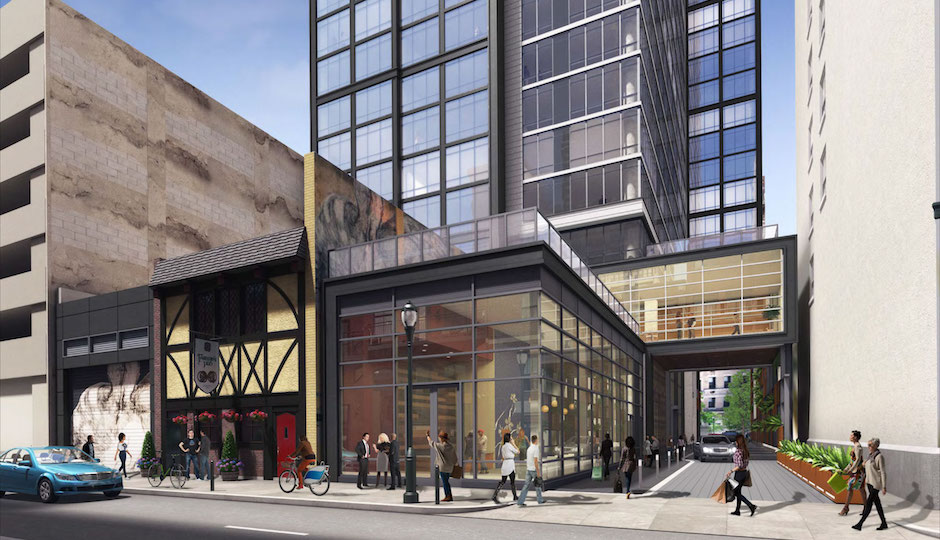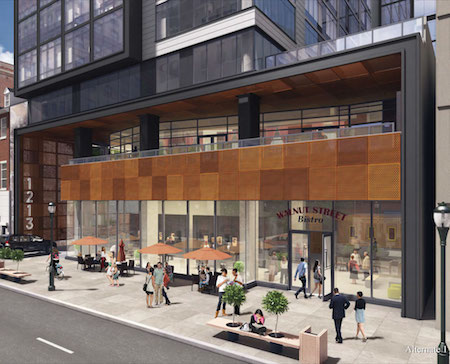How 1213 Walnut Will Play Nice With Fergie’s

This rendering of the Sansom Street elevation of 1213 Walnut Street was produced on April 12 by the Design Collective.
Ever since it was first announced by its previous developer, it’s been known that the mixed-use apartment/retail building now rising at 1213 Walnut St., popularly known as the “Fergie Tower,” will envelop the two-story Fergie’s Pub building on Sansom Street.
But up until now, we haven’t seen just how the building will envelop it. Previous project architect TEN Arquitectos, which U3 Ventures had chosen to design the tower it proposed to build, never released to the public renderings of the Sansom Street side of the building.
We now have them, courtesy the Design Collective, the Baltimore-based architect co-developers Hines, the Goldenberg Group and ASB Real Estate Investments chose to design the project they rescuscitated when delays due to opposition from Fergie’s and near neighbors, and then the Great Recession, prevented U3 from proceeding.
The building the Design Collective produced is similar in bulk and massing to the one TEN designed for U3, but there are some significant differences.
The Design Collective’s tower will be set back further from Sansom Street than the previous tower would have been, thus allowing more light to reach Sansom Street while not overpowering the mock-Tudor bar and restaurant.
The architects have also chosen dark grey steel for the building’s skeleton, which also harmonizes better with the existing building.

The Walnut Street side of the building. | Rendering: Design Collective
While the Sansom Street side of the tower will have just a single story, its height will be close to that of the two-story pub, producing a high-ceilinged commercial space to the west of Fergie’s that Goldenberg Group representative Bryan Evans said they would like to fill with boutique retail or a restaurant. To Fergie’s east will be a loading dock for the buildings.
Goldenberg is also marketing the Walnut Street commercial space to a restaurant tenant. As with the prior design, the apartment building lobby will be in between the two commercial spaces, accessed by a driveway running from Walnut to Sansom.
These renderings also show a roof deck on the Sansom Street side, presumably for apartment building residents.
Follow Sandy Smith on Twitter.


