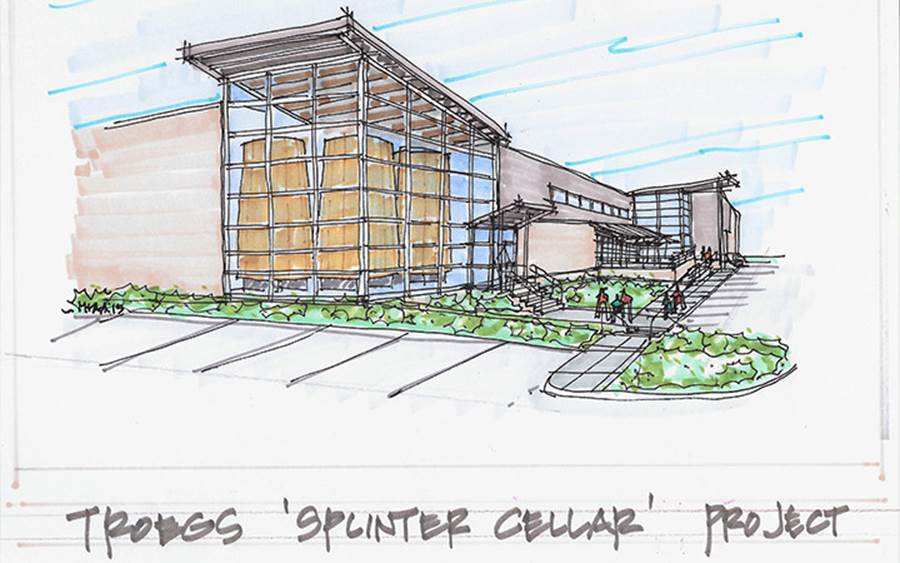Beer Here! Troegs Brewery Announces Expansion Plans
With the likes of Nugget Nectar, Hop Knife and Mad Elf to their rotation of sought after brews, Troegs Brewery has become a go-to choice for craft beer lovers for quite some time.
Now, you’ll soon have even more Troegs beer to enjoy, as the company has announced an expansion plan that will add three massive wooden fermenters inside a glassy addition on the northeast side of the brewery in Hershey.
The new space, awesomely dubbed the “Splinter Cellar,” will house the 23-foot tall fermenters, called foeders, and “create a dynamic area that adds needed fermentation space for wood-aged specialty beers and serves as the new entrance for our behind-the scenes guided tours,” according to a letter from owners Chris and John Trogner posted to the company’s blog.
More importantly, beer enthusiasts will now have more “Scratch” brews to seek out. Here’s more delicious information from John Trogner:
We’ve been making wood-aged beers in oak barrels almost as long as we’ve been brewing Scratch beers. Our first project, Splinter Gold (2009 release), used Scratch #3 as the base beer; since then we’ve released other Splinter beers periodically. About eight months ago, we installed three smaller foeders to ramp up the program. Our first large volume Splinter project features Mad Elf aged with more than 600 pounds of Balaton cherries we sourced from Peters Orchard in Adams County. The progress on this beer, soon to be known as Wild Elf, has been so promising we want keep it going, and the Splinter Cellar will give us that opportunity.
Troegs will partner with Maule & Associates Architects and Pyramid Construction on the addition, and plan to have it completed by mid-April 2016, according to Beer Street Journal. Other improvements will include a courtyard and greenspace, parking lot upgrades and more “wiggle room” for the brewery offices.
“Our original plans included this greenspace but it had to be removed due to budget constraints,” said Chris Trogner, in a press release. “We’ve wanted to have this area as the entrance of the brewery since we did our first design, and we’re excited to bring this part of the original concept to life. It will also give us an opportunity to begin addressing parking lot upgrades with a long-term plan of increasing parking spaces.”
- BREWERY UPDATE FROM CHRIS AND JOHN [Troegs Blog]



