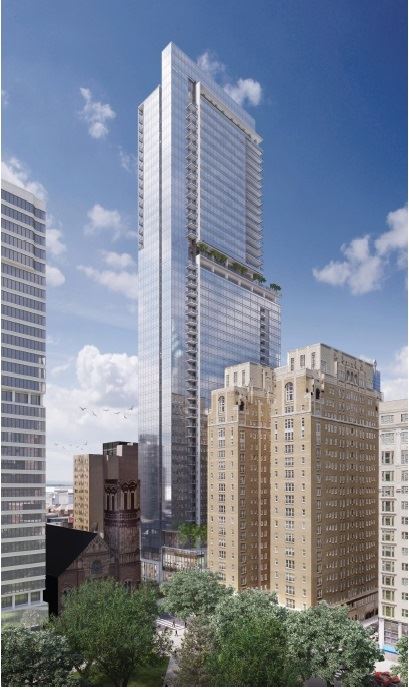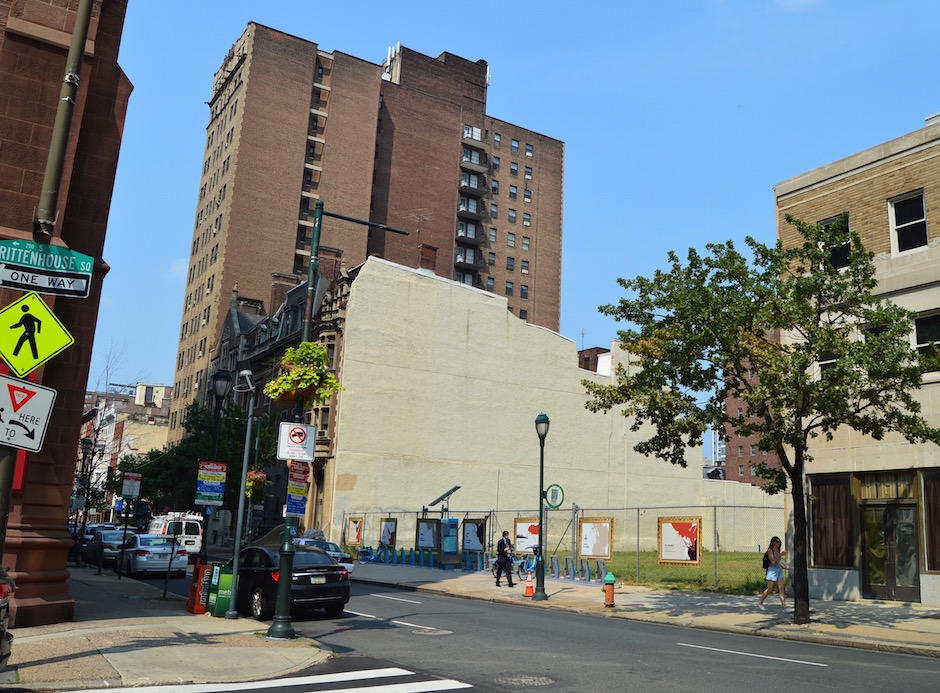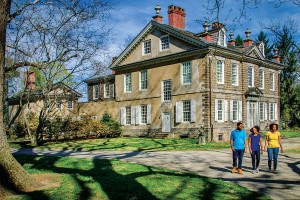Early Renderings for 1911 Walnut Leaked; Developer Says They’re Outdated
If a popular development forum is to be believed, it looks like Southern Land Company has gigantic plans for 1911 Walnut–like, 600-foot high glass castle-type plans. But as the old saying goes, you can’t necessarily believe everything you see on the Internet.
Representatives from Southern Land Company have long said they envision an iconic development for the site, and according conceptual renderings posted to a thread on the Philadelphia forum (and subsequently on Facebook) of Skyscraper Page, a tower consisting of apartments and condos (as well as many balconies and a large, tree-lined terrace) will rise to 51 floors and top 600 feet. Multiple site plans show a large, multi-story retail and amenity podium fronting Walnut Street, and another on 20th Street that wraps around the corner and onto Sansom Street.
It’s quite a spectacular sight, to be sure, but are these designs the real deal?
Yes, the renderings are indeed legitimate, or at least they were, a spokesperson for Southern Land Company confirmed with Property. However, they are no longer accurate and are out of date.
“We have been meeting with neighborhood stakeholders over the last several months to obtain their input and are updating the renderings accordingly,” wrote Rebecca Divine in a follow up email. “We will release the latest and greatest within the next two weeks. We are excited be a part of Rittenhouse Square and Philadelphia and look forward to sharing our plans with the community.”

Outdated rendering, via Skyscraper Page
Adam Schneider, who heads the taskforce formed by Center City Residents Association for the 1911 Walnut project, said that he hadn’t seen the renderings that were floating around online, but it was confirmed to him that they were outdated and inaccurate at this time. He said there is a private CCRA board meeting scheduled for early December, and that a public meeting would be held further down the line.
The buzz around the planned mega-project has been growing, as Southern submitted an application on October 29th to the Historical Commission to obtain permission to demolish the Rittenhouse Coffee Shop, the Warwick and O.H. Bair Funeral Home–three historic buildings that are part of the L-shaped assemblage of properties. The developer has since withdrawn the application for the historic coffee house, but not for its two neighbors. That’s of note, as the leaked conceptual renderings, dated October 30, 2015, show the historic trio of buildings on Sansom Street as remaining intact in some form. Devine didn’t comment further on the project.
The tower is set to be designed by Simon Cordwell Buenz, a Chicago-based firm with an impressive portfolio that includes the Murano at 21st and Market. A 500-foot plus tower would certainly be a bold statement for Rittenhouse Square (1706 Rittenhouse, for example, is a 400-footer), and the initial design looks like it would actually complement Cecil Baker’s new vision for a 32-story apartment building at 1910 Chestnut Street, the former Boyd Theatre site across Sansom Street from the proposed tower.
It will be interesting to see how closely the specs in yet-to-be-released renderings match up with these outdated versions. If nothing else, it does signal Southern Land Company’s intent to build a big-time project at the long-vacant lot.
As it stands, December promises to be an exciting month for development news around Rittenhouse Square. So buckle up, folks.
- 1911 Walnut [Skyscraper Page]
- 1911 Walnut Archives [Property]



