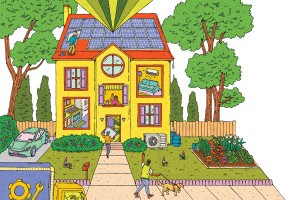Sylvan Edge Estate Is Just Minutes From Lynnewood Hall

TREND photo via Long & Foster
Given its proximity, it seems almost criminal not to mention Sylvan Edge’s fascinating neighbor, Lynnewood Hall, first. Thus, a little history of the phenomenal property that’s now on the market for $20 million:
The property, built in 1898 from a commission made by Peter A.B. Widener to Horace Trumbauer, had additions constructed by Trumbauer and Angus Wade. The former’s carriage house has echoes of Versailles’ Petite Trianon, making the nickname given to it by Widener’s grandson all the more appropriate: “the last American Versailles.”
Between 1909 and 1910, Trumbauer added the Van Dyck gallery for Widener’s growing art collection. A decade later, he re-imagined the carriage house so that it could serve as a residence for the family of Widener’s grandson. In 1996, doctor and Reverend Richard S. Yoon bought the property after its former owners, a seminary, had rid the estate of significant features. Interior shots of Lynnewood Hall can be found here. And videos here.
Sylvan Edge, on the other hand, is like a scaled down version of the Lynnewood estate. This gated home, which has been featured in the likes of Architectural Digest, is situated on a cobblestone Belgian block driveway with walled courtyard.
The home’s living and dining rooms have French Empire chandeliers, marble fireplaces, and French doors with outdoor access. A wood-paneled library boasts built-ins and a marble fireplace, while the sun room enjoys travertine floors and a marble lunette fountain.
Upstairs, another marble fireplace can be found in the master bedroom, along with his-and-her marble bathrooms with deep-soaking tubs. (You’ll also note from the gallery the colorful artwork in this master’s bathroom.) A “princess suite” also has a fireplace and dressing room, while other bedrooms can be found on the third floor.
The basement has outdoor access, while outside are swimming and reflecting pools, plus a three-car garage with second-floor office space.
THE FINE PRINT
Beds: 8
Baths: 6 full, 1 half
Square feet: 7,468
Price: $1,595,000
Listing: 1490 Ashbourne Road, Elkins Park, PA, 19027 [Long & Foster]


