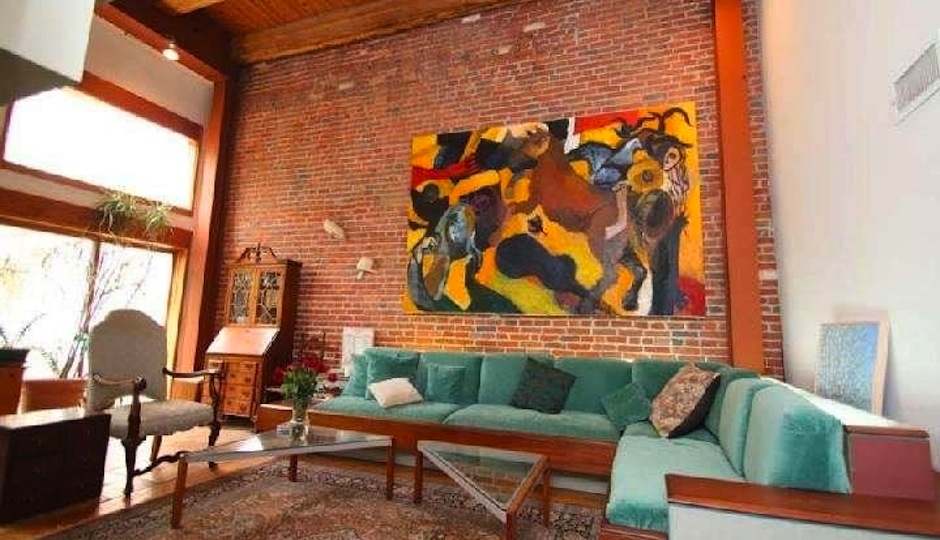Newly Listed: $1.27 Million Townhouse Designed By Cecil Baker
As per the title, this three-story home nestled in Queen Village was designed by renowned architect Cecil Baker. Baker, who studied under Louis Kahn, was last in the news for his renderings of a 26-story glass tower planned for 500 Walnut by Scannapieco Development, as well as his recent urban-friendly redesign of Carl Dranoff’s One Riverside at 25th and Locust.
This early Baker structure is from the ’80s and includes a two-story living room with exposed bricks and beams, a fireplace, and hardwood floors. The tiled eat-in kitchen includes a separate dining room with an adjacent office space and access to a private garden.
Upstairs is a library area with a fireplace overlooking the living and dining rooms. Meanwhile, a hallway skylight lights up the third floor, which houses the laundry area and three bedrooms. The master bedroom also has a fireplace, as well as an ensuite bathroom with skylight. Single-car garage included.
Note: There is also a separate apartment with many of the same features as the main residence.
THE FINE PRINT
Beds: 4
Baths: 3 full, 1 half
Square feet: 4,100
Price: $1.27 million
Listing: 314-316 Fitzwater Street, Philadelphia, PA [Coldwell Banker]



