Just Listed: Renovated Extended Trinity in Washington Square West
Nestled near the end of one of the most intimate of Wash West's “little streets” is this polished gem of a house, recently redone by an owner who respects its 19th-century bones.
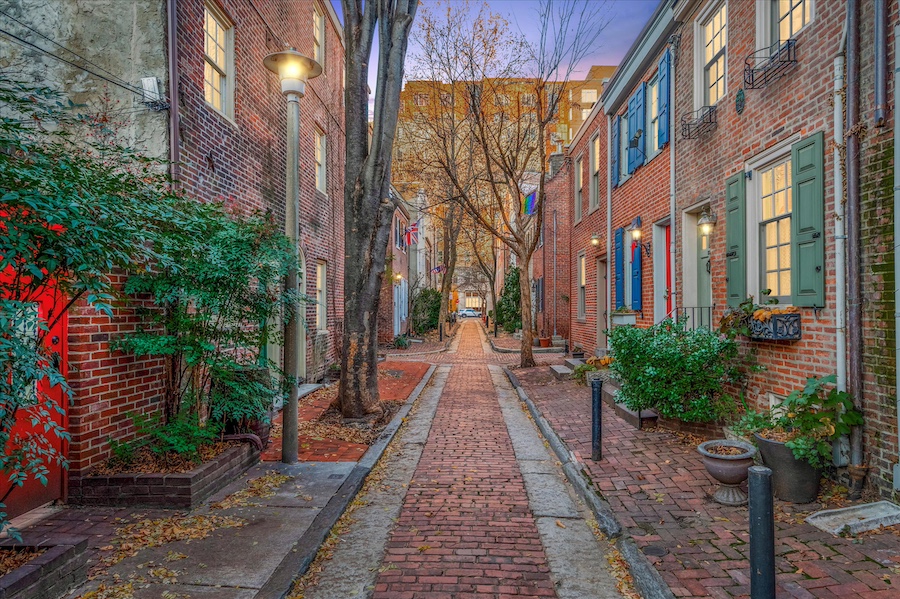
There’s something magical about the ambience of Wash West’s trinity-lined “little streets.” You might also call magical the renovation and expansion performed on the trinity with the green shutters on the right at 227 S. Jessup St., Philadelphia, PA 19107 / Photography by Dave Ocenas via Compass unless otherwise noted
Just as many Philadelphians prize the uniquely local house type known as the trinity, so many others also prize the “little streets” lined with trinities that lace the middle of many blocks in Washington Square West. These narrow alleys, like some in other neighborhoods barely wide enough to accommodate a small car, simply ooze charm and intimacy.
Few of these little streets ooze as much charm as Jessup Street, a dead-end lane that runs south from Locust between 11th and Quince streets. Because it is not a through street, the people who live on it enjoy peace and quiet at a level matched by many places in the suburbs but few in the city.
And most of them live in one of those equally charming trinities. I challenge you, however, to find one that combines 18th-century charm and 21st-century luxury as well as this Wash West renovated extended trinity house for sale on Jessup Street does.
This house rose in 1813 near the block’s south end. For a while, an architect called it home until its current owner bought it 25 years ago.
A little more recently, said owner decided to bring the house into the here and now while at the same time making its original architectural details sparkle again. That meant restoring the original wide-plank red pine floors throughout the house and finding reclaimed red pine planks to restore the treads on the stairs from the first to the second floor.
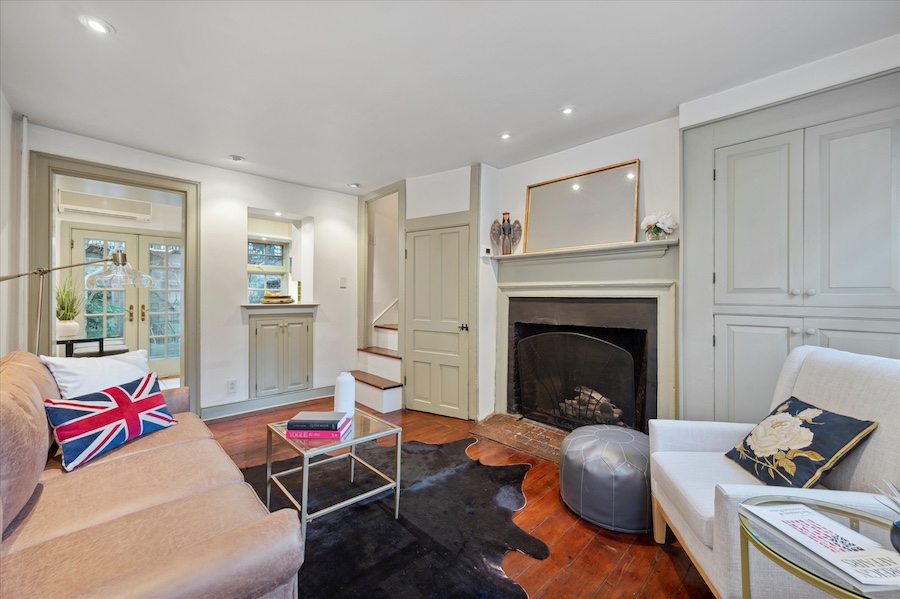
Living room
As this photo of the living room should make clear, the owner did a bang-up job of making this trinity’s original features look as good as new.
But the owner also made part of the house totally new. Specifically, the two-story ell attached to the back of the house.
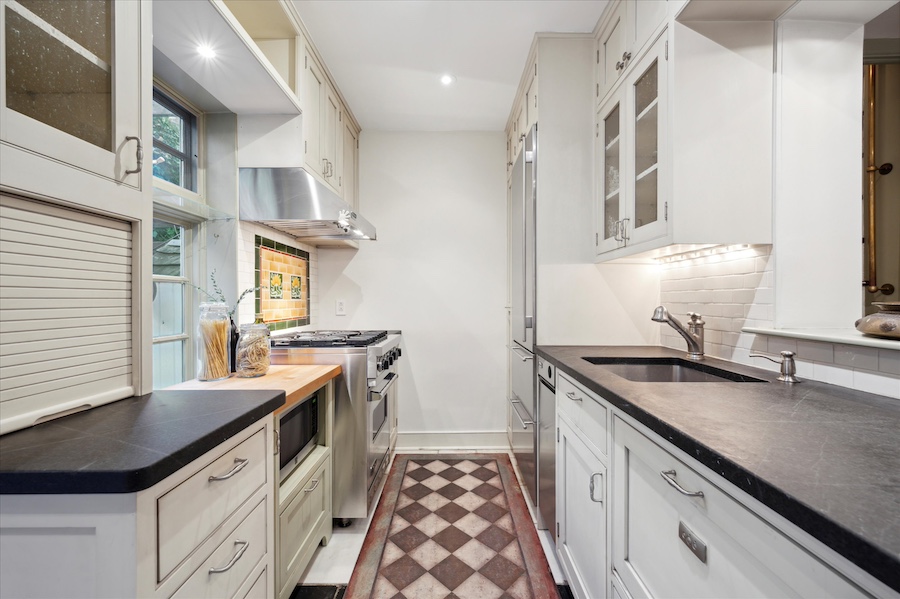
Kitchen
The first floor of the ell contains the eat-in kitchen. Here the owner created a unified whole out of a number of disparate sources of inspiration. The custom cabinets, for instance, are modeled after the ones found in botanist John Bartram’s house in Bartram’s Garden.
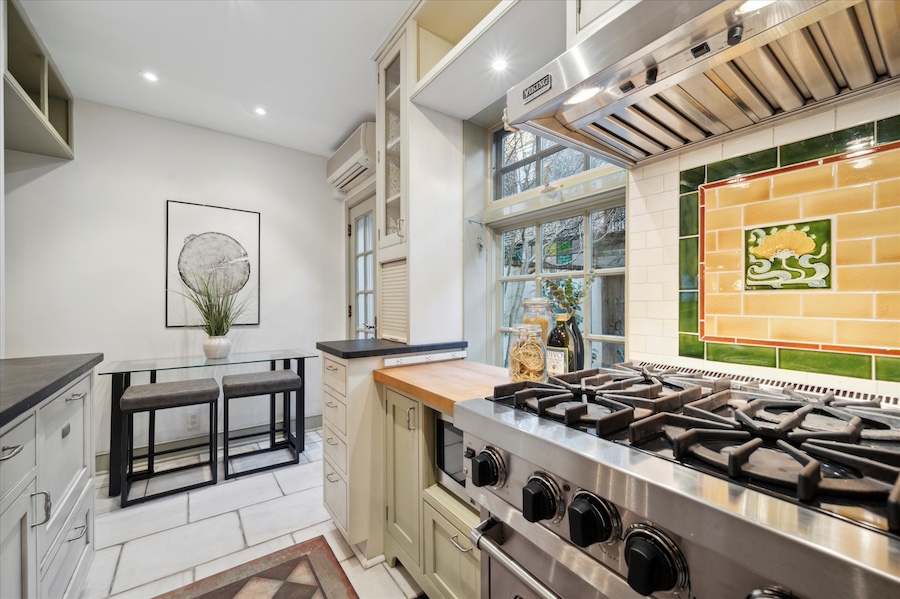
Kitchen
The owner salvaged the marble tile floor from an old Horn & Hardart Automat — perhaps the one in the 800 block of Chestnut Street? — and bought authentic 19th-century Arts & Crafts tiles from Cambridge, England. Those tiles make a colorful contrast with the subway-tile backsplash behind the range.
That range, by the way, is a Viking, part of a suite of high-end appliances that include a Sub-Zero refrigerator-freezer and a Fisher & Paykel dishwasher. The sink is a stainless-steel Franke sink with a garbage disposal, and the kitchen also has a trash compactor. (I’m doing all this name-dropping for a good reason, as you will soon discover.)
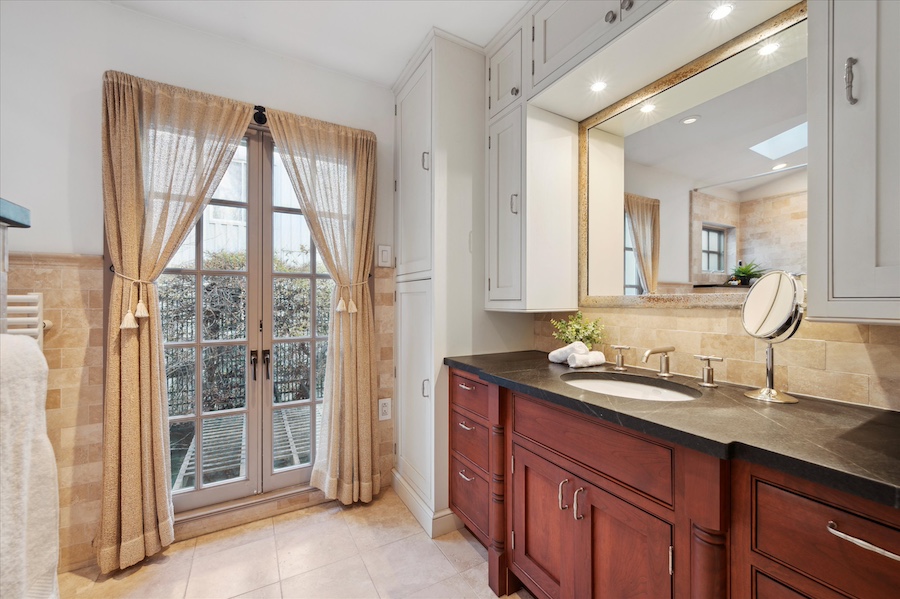
Bathroom
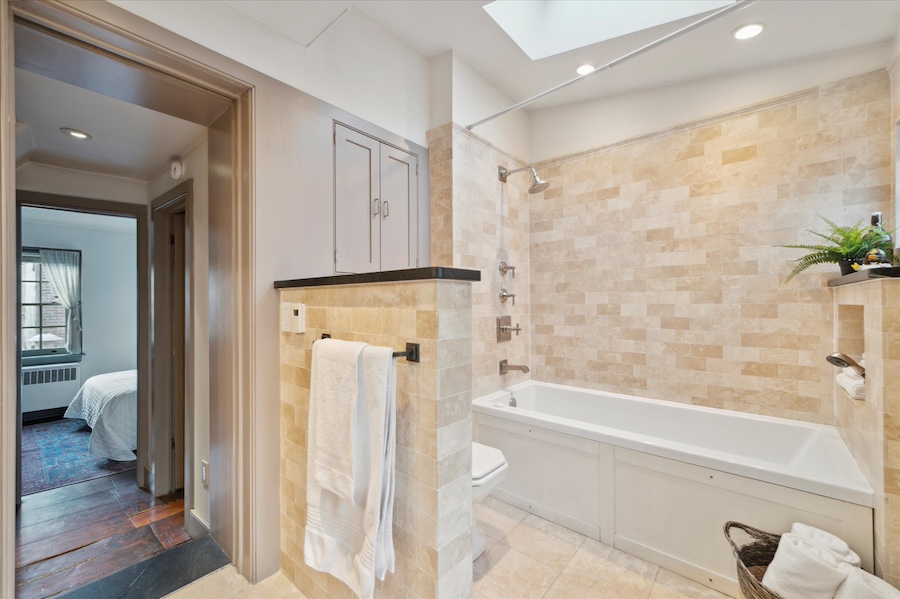
Bathroom
The second floor of the ell contains the bathroom, another class act. It has custom cabinetry, a vaulted ceiling with a skylight, a radiant heated floor and a towel warmer. Note also the French doors that open onto the pergola over the first-floor rear patio.
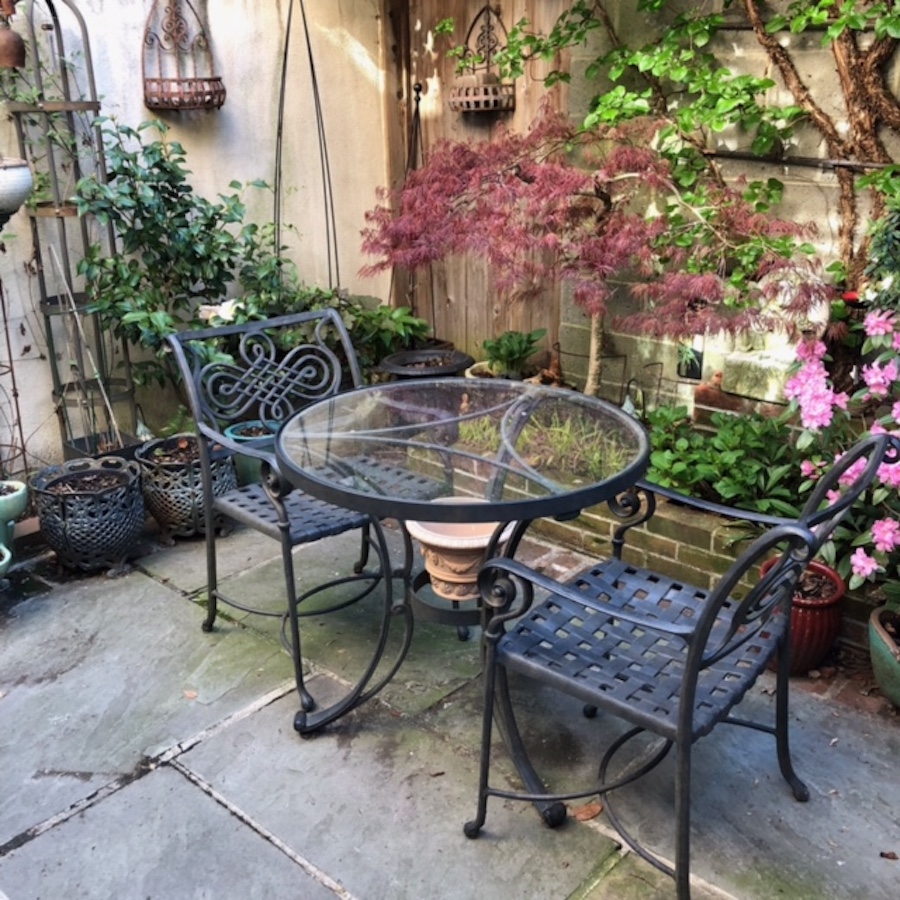
Rear patio/garden / Photograph by owner via Compass
That pergola, by the way, is made from Brazilian ipe wood and graces a patio lush with rose bushes and mature plantings. It also includes low-voltage lighting, a cast aluminum bistro table and chairs and a storage shed.
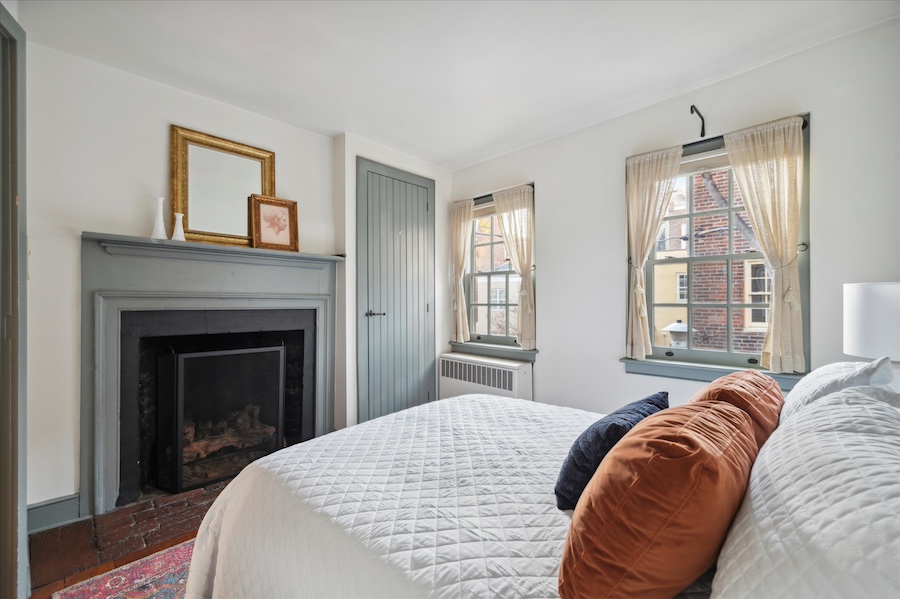
Second-floor bedroom
Back up on the second floor, the bedroom contains the second original fireplace. (Both fireplaces work, by the way.) It also has a walk-in cedar closet, something never found in a trinity up until now.
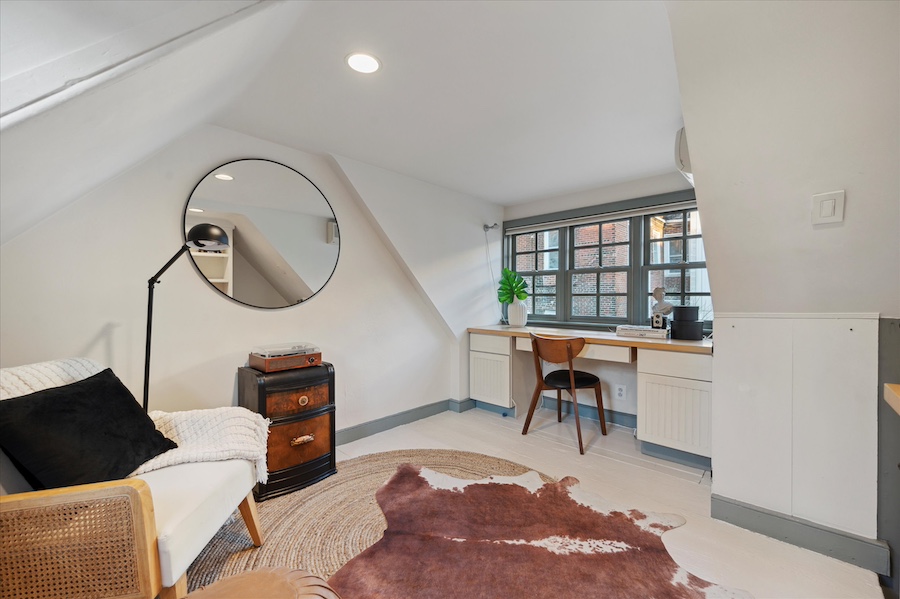
Third-floor bedroom
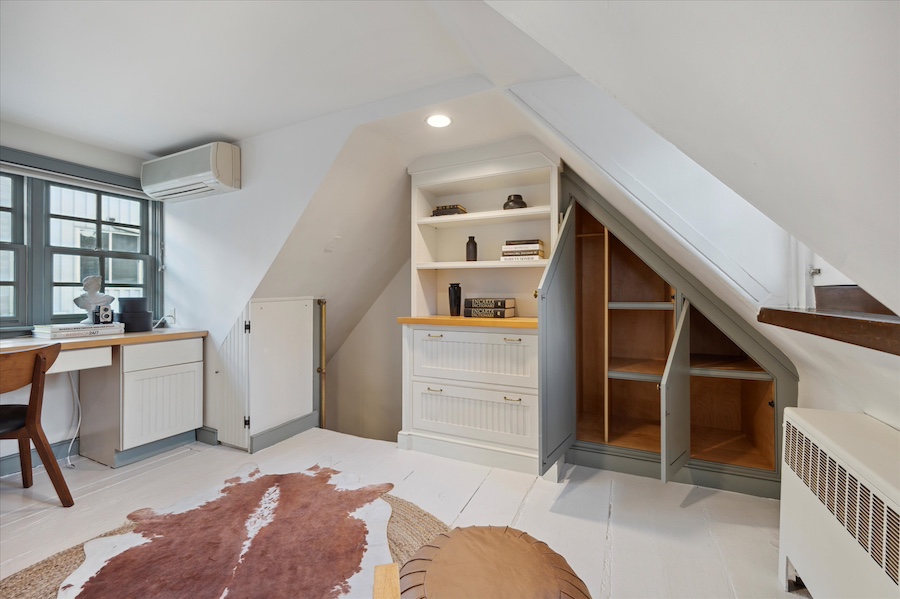
Third-floor bedroom
The third-floor bedroom has been configured as a home office. It also has several built-in storage cabinets. Its rear dormer also got widened to bring in more natural light.
The unfinished basement contains the laundry and offers even more storage space.
Another thing it has besides extra space, traditional style and luxurious amenities is a very convenient location. Work at Jefferson, Wills Eye or Pennsylvania hospitals? You can walk to your job in minutes. Love dining? Great restaurants surround you. Feel like getting lit? Both Gayborhood and hetero bars are within stumbling distance. And you can get to the Avenue of the Arts, Washington Square and Rittenhouse Square in short order. Chinatown’s many shops and restaurants are just as close.
And this brings me to the last attractive feature of this very attractive Wash West renovated extended trinity house for sale: its asking price. Given all that you get with this house and its location, it’s a bargain.
THE FINE PRINT
BEDS: 2
BATHS: 1
SQUARE FEET: 887
SALE PRICE: $485,000
227 S. Jessup St., Philadelphia, PA 19107 [Joan Mozenter | Compass]


