On the Market: New Construction Neotraditional in Andorra
One of a trio of brand-new houses across from Wissahickon Valley Park, this house sits in woods almost as lush as those of the park itself.
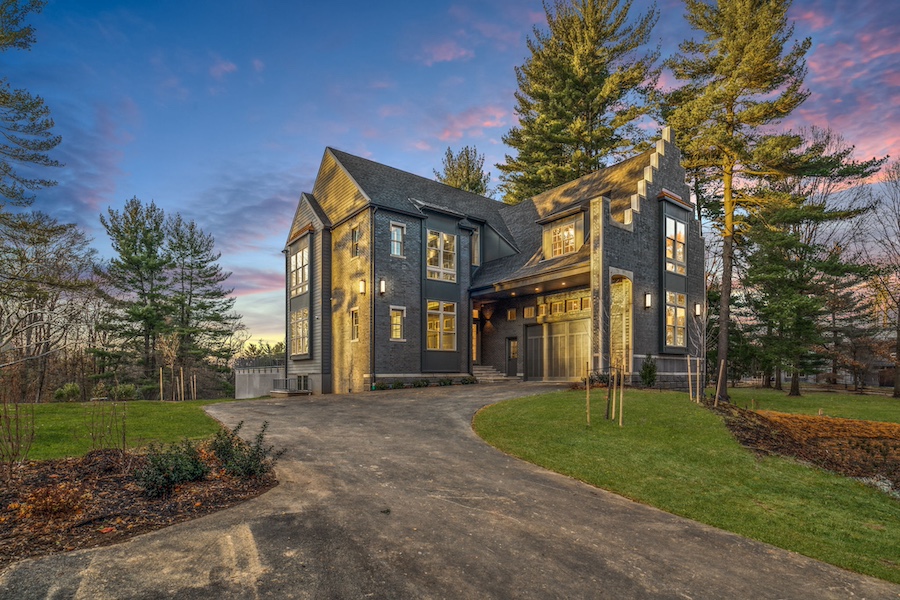
The lot this brand-new house sits on may be a mere acre and a half, but the woods that surround this house at 225 W. Northwestern Ave., Philadelphia, PA 19128 make it feel big as all outdoors. It’s also big as all indoors thanks to its high ceilings. / Photography by Powelton Digital Media Group via Compass
All the way up at the city’s northwestern edge is a street called Northwestern Avenue. Cross it and you enter a thin slice of Springfield Township in Montgomery County before proceeding into Whitemarsh Township. Where it borders Chestnut Hill, it’s a fairly busy thoroughfare that runs past the Morris Arboretum. But where it borders Andorra, it’s a quiet lane with no outlet that runs from Ridge Avenue past Wissahickon Valley Park and its environmental center.
This Andorra new construction neotraditional house for sale sits right across the street from the park. Because its postal carrier route comes from the Roxborough post office, it has a Philadelphia mailing address, but it lies on the Springfield Township side of the street.
Frankly, it’s hard to tell which side is which on this street, because the side across from the park is as woodsy as the park itself is. A fence along the Montgomery County side, however, helps you sort out the two.
This just-completed house is one of three that now sit behind that fence. They flank another house whose lot, I presume, got subdivided to create the trio. Between Wissahickon Valley Park on one side of this row and Andorra Farm on the other, you may well forget you’re living right where a big city and its suburbs meet once you move in.
This house is situated and designed to take in its woodsy surroundings. It’s also designed for anyone who enjoys entertaining without boundaries.
The exterior puts a Flemish face on a traditional American dwelling that blends Shingle Style and English Gothic Revival elements. On the inside, however, you will find a house that’s totally modern in its layout and design even as it channels the early 20th century.
The way this house is designed, it has two foyers. The one your guests will enter faces the street and sits next to the attached three-car garage. This is what they see when they enter:
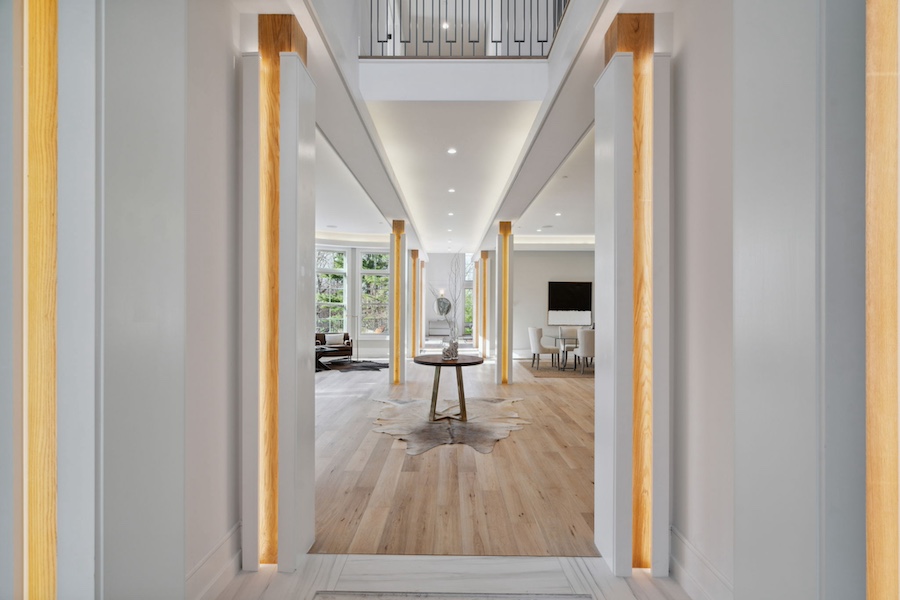
Foyer for everyday living suite
The columns and tray ceiling define an invisible hallway that bisects the everyday living suite on its way to the living room in the rear. Just to the left of this foyer lies a guest bedroom with an en-suite bath and walk-in closet. To its right are a mudroom and a half bath.
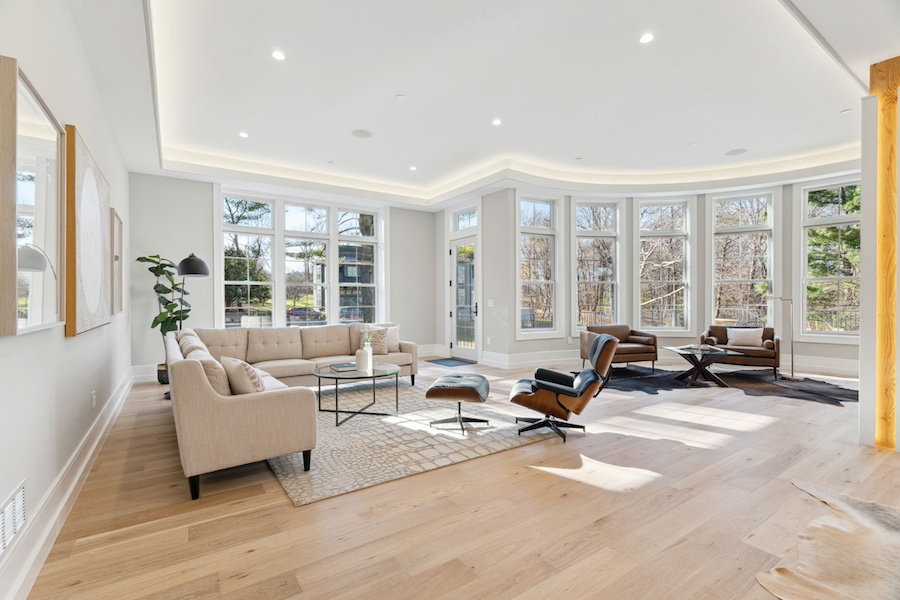
Family and sun rooms
On the same side of the everyday living suite as the guest bedroom you will find the family room and the sunroom. The distinction between the two rooms boils down to which one has more windows. And as you will see, this house has plenty of windows that let the sunshine pour in and bring the wooded surroundings inside. And as the ceilings on this floor are 11 feet high, that means the windows are quite large as well.
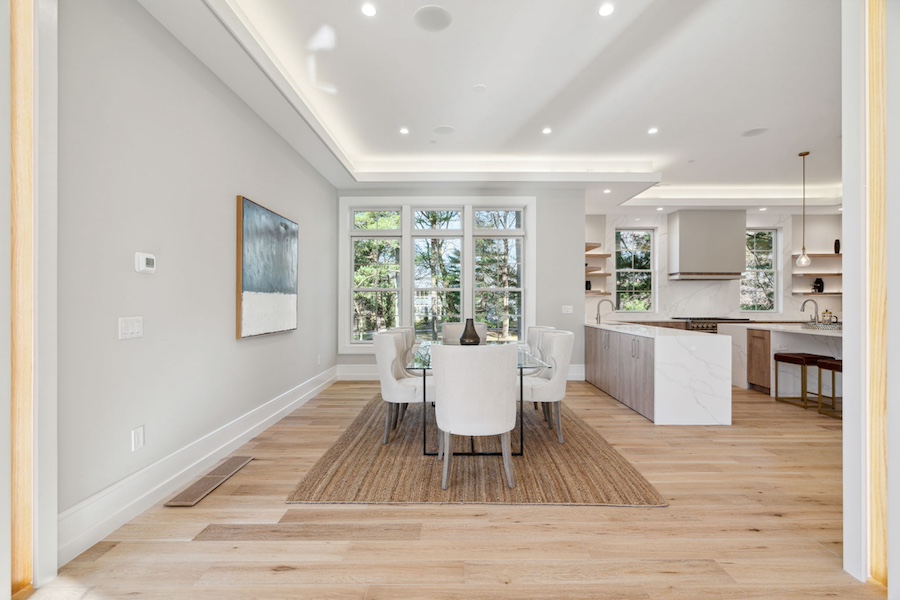
Dining room and kitchen
Across the invisible hallway lie the dining room and kitchen.
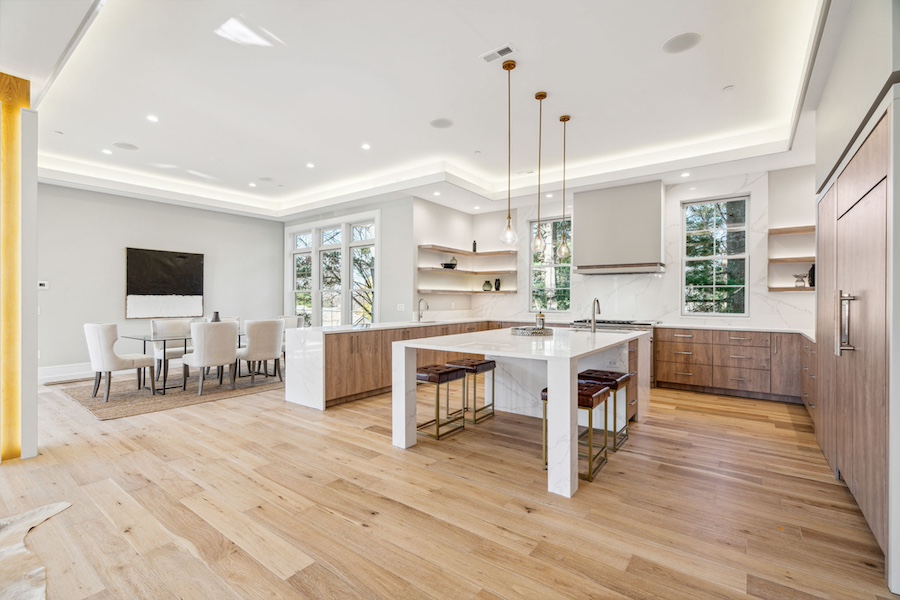
Kitchen and dining room
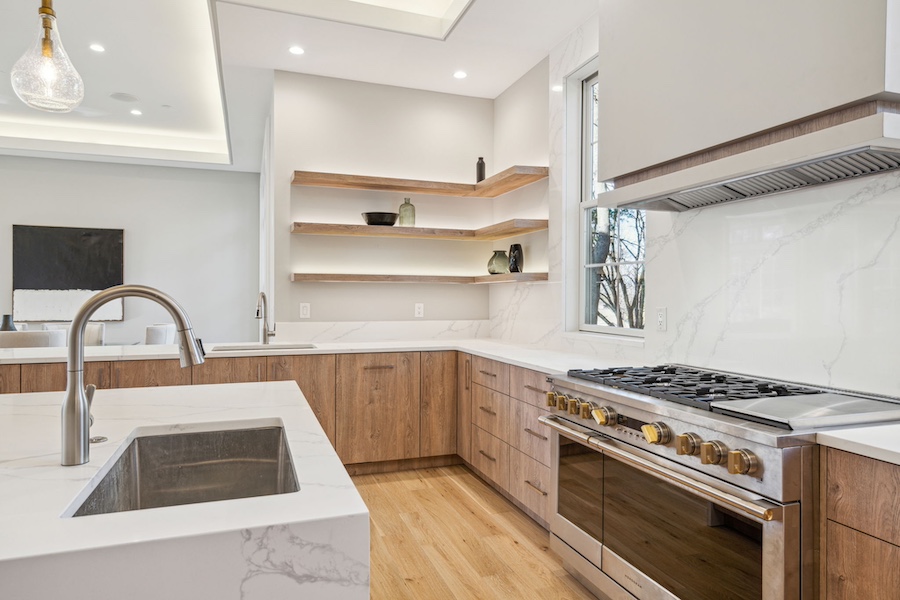
Kitchen
The sleek modern kitchen doubles as the breakfast room, as its island includes table seating for four. It also has ample oak-fronted cabinet space, open shelves, GE Monogram appliances and a walk-in pantry
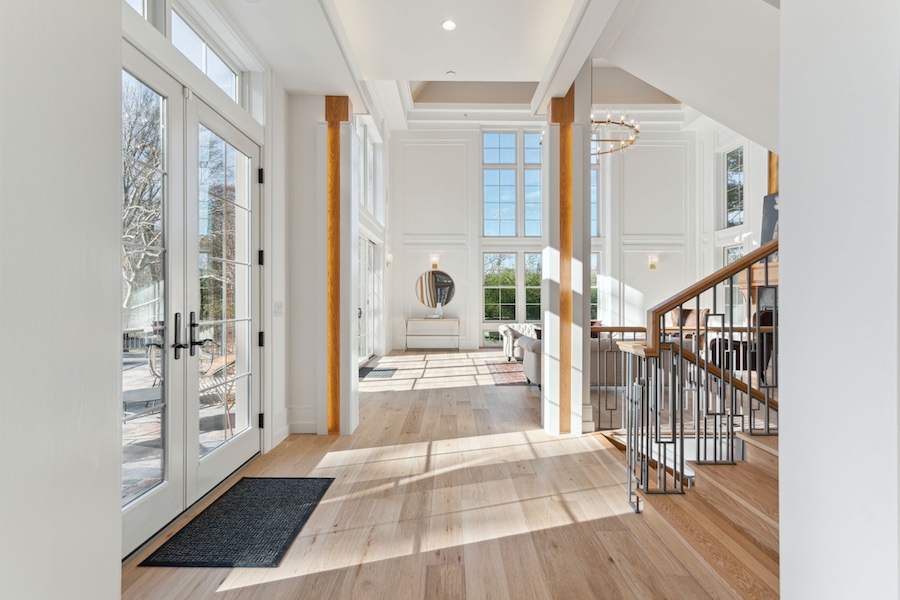
Living room foyer
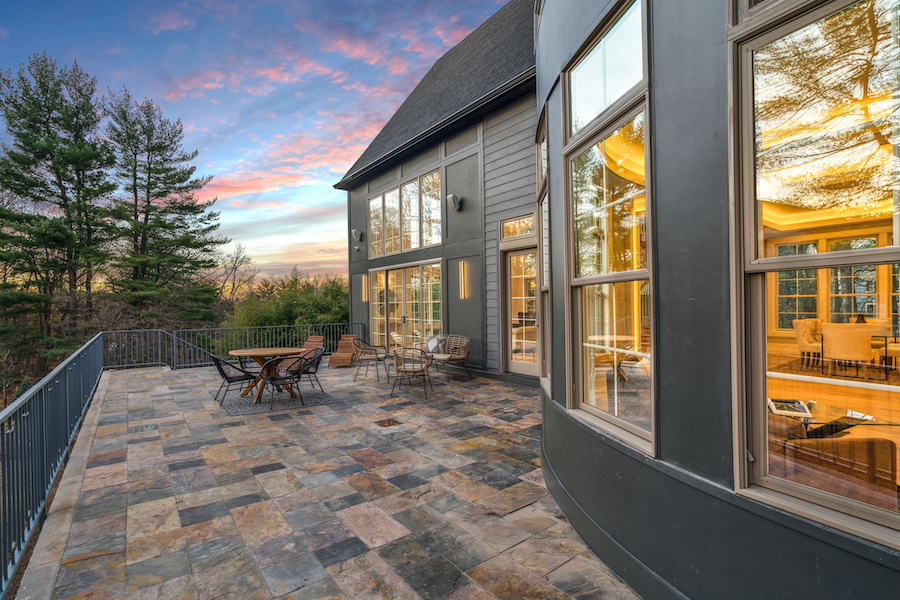
Deck
The hallway ends at a second foyer whose doors lead to the main-floor deck.
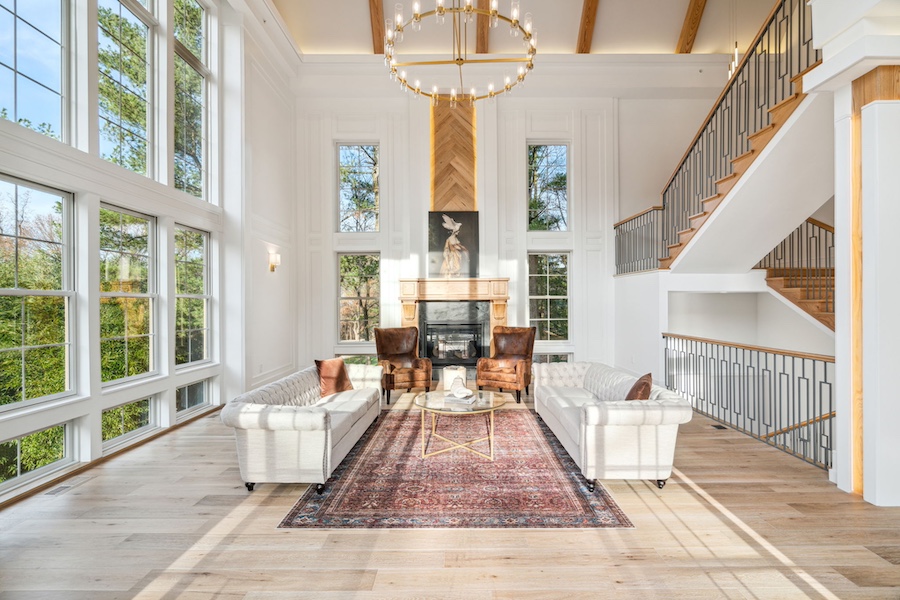
Living room
Just beyond this is a huge two-story-high living room with equally tall windows. A fireplace topped with a herringbone pine accent wall serves as the room’s focal point.
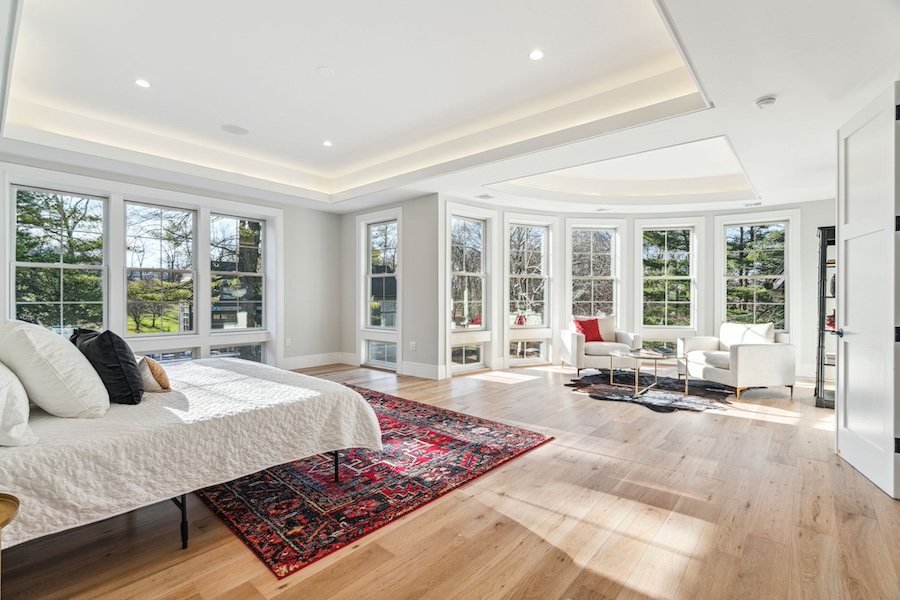
Primary bedroom
All four of the bedrooms on the second floor have en-suite baths. A junior suite also has a walk-in closet. The primary bedroom suite, above, has two tray ceilings — one over the bedroom and the other over the windowlicious sitting room.
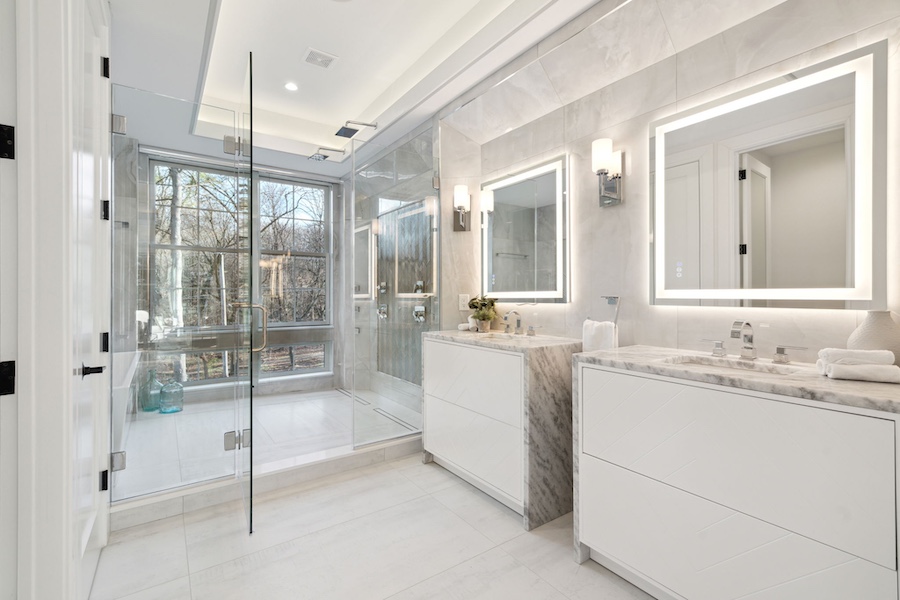
Primary bathroom
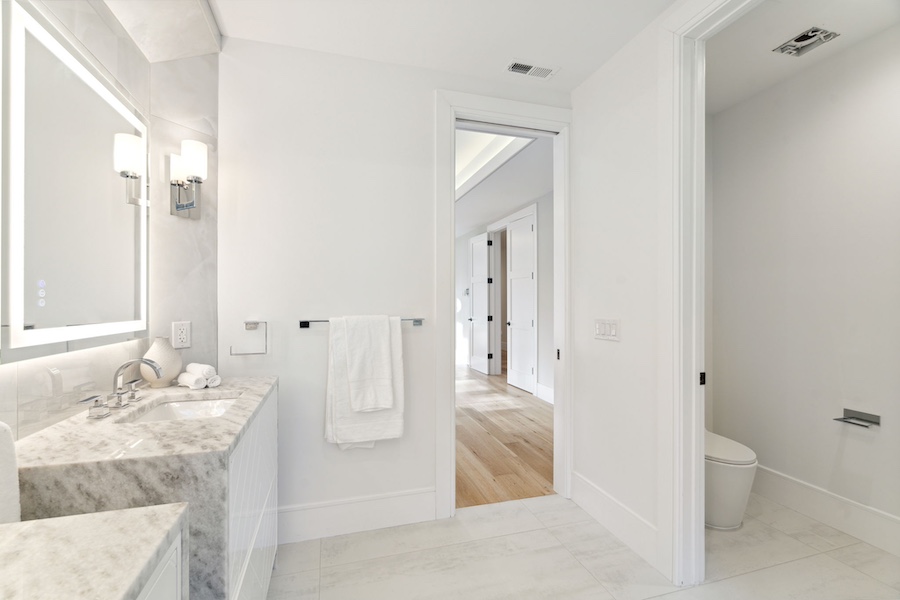
Primary bathroom
Its bathroom is just as sumptuous. It has two vanities with backlit mirrors, a toilet closet and a wet room combining a soaking tub and a large shower with dual rain heads.
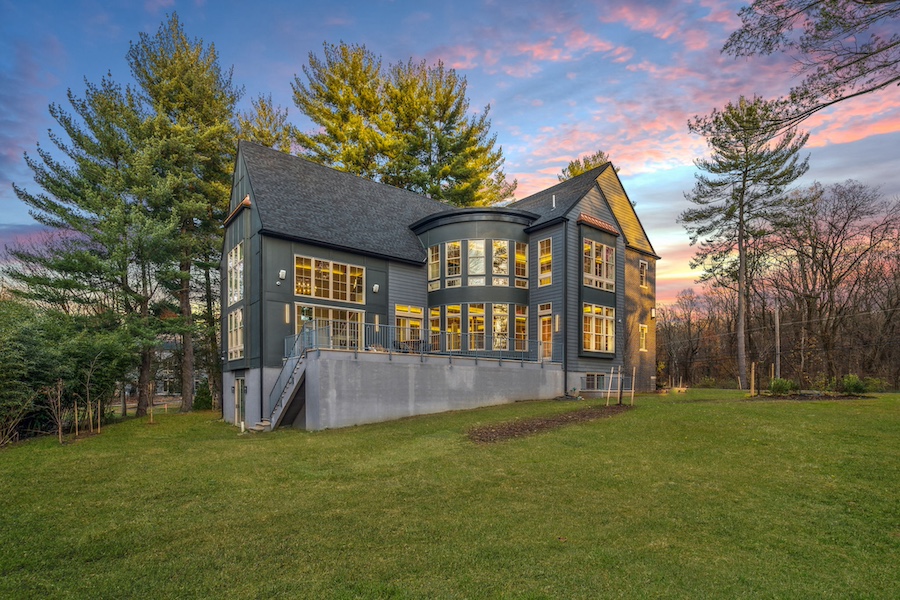
Exterior rear
The basement contains a sixth en-suite bedroom with doors leading to the backyard. It also has another full bath and a large finished space that could serve any number of functions: rec room, media room, bar and lounge, fitness center, some combination of these, you name it.
Because this Andorra new construction neotraditional house for sale sits on the quieter part of Northwestern Avenue, nothing will disturb your enjoyment of your acre and a half of nature. But if that isn’t enough nature for you, the Wissahickon Valley Park Nature Center lies right across the street. A short walk through the park takes you to the Cedars House, a charming eatery at the end of Forbidden Drive serving breakfast and lunch Thursday through Sunday.
And with so few neighbors, you might come to think of this house and its surroundings as your own private haven. Eat your heart out, Chestnut Hill.
THE FINE PRINT
BEDS: 6
BATHS: 7 full, 1 half
SQUARE FEET: 8,434
SALE PRICE: $2,800,000
225 W. Northwestern Ave., Philadelphia, PA 19128 [Keith Adams | Compass]


