Just Listed in the Poconos: Rustic Manor in Pocono Pines
Love the mountains but aren’t really into all that outdoorsy stuff? This house should please you, then — especially if you’re a duffer.
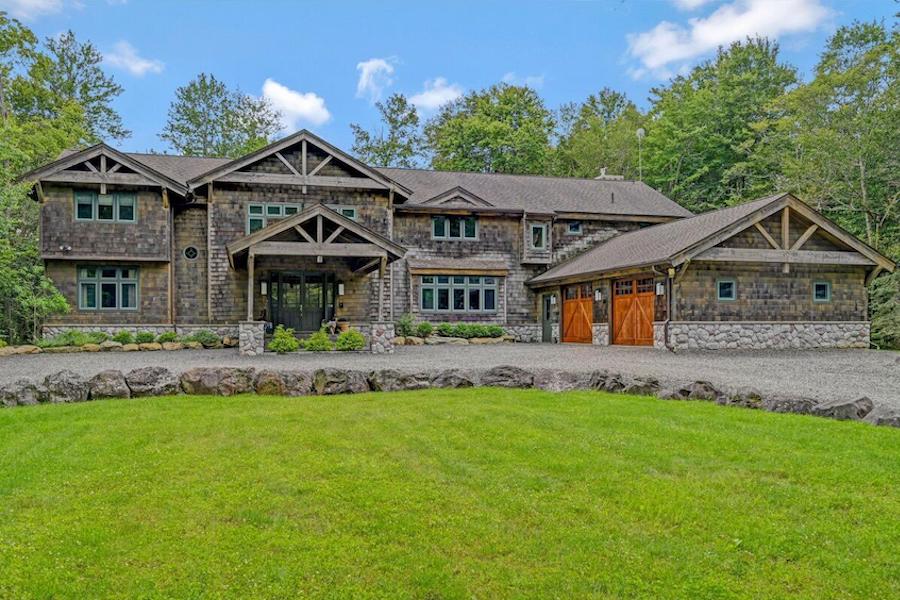
We have often commented that Poconos second homes are great vacation bargains. This sprawling rustic house next to a golf course at 123 Golfers Way, Pocono Pines, PA 18350 is a vacation bargain for millionaires. / Photography: Steven Wallace Media via Lake Naomi Real Estate and the Pocono Mountains Association of Realtors MLS
Ah, the Poconos! Where you can go hunting for game, hiking in the woods, fishing and swimming in the lakes, and breathing in all that fresh mountain air. And none of this will cost you an arm and a leg.
Or is that what you were looking for in a Poconos second home? Chances are, if you’re like the bulk of our print readership, you’re probably not all that into that deep-woodsy stuff. And you also have coin to drop on something more than those contemporary houses that make Eastern Pennsylvania’s vacation playground look like a huge suburb in places. And if you’re one of those Main Line types who live above the railroad tracks, you, or someone you love, may even spend lots of time playing golf.
In that case, this Pocono Pines rustic manor house for sale is quite likely exactly the Poconos second home you’ve been looking for.
Just 21 years old, this house in the Timber Trails community has the look of an early-20th-century National Park lodge on the outside. On the inside, it offers a combination of modern classic elegance and rustic Poconos charm.
Or should I say “rustic Poconos grandeur”? For this house offers all sorts of things on a grand scale, starting with its open main floor.
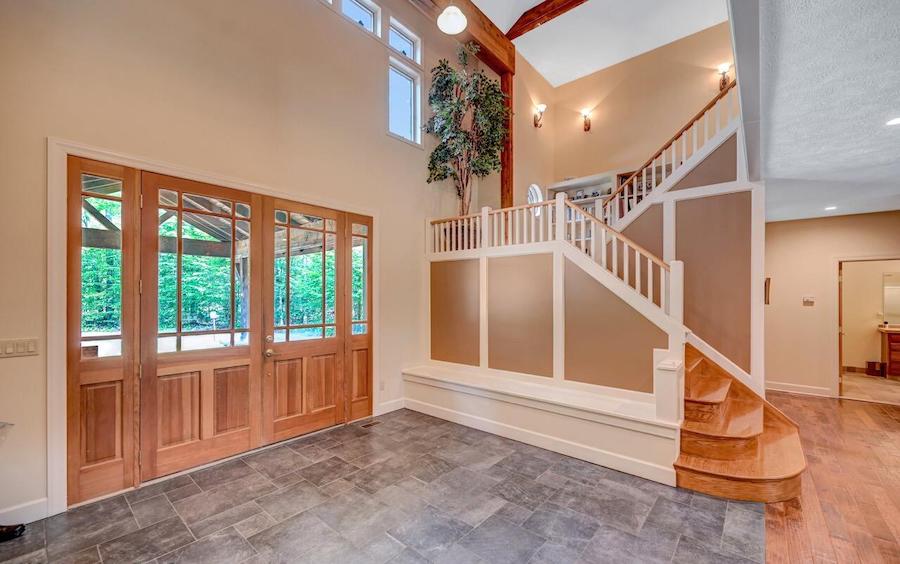
Foyer
A two-story foyer greets you upon entry, after which you pass under a bridge to reach the huge living room.
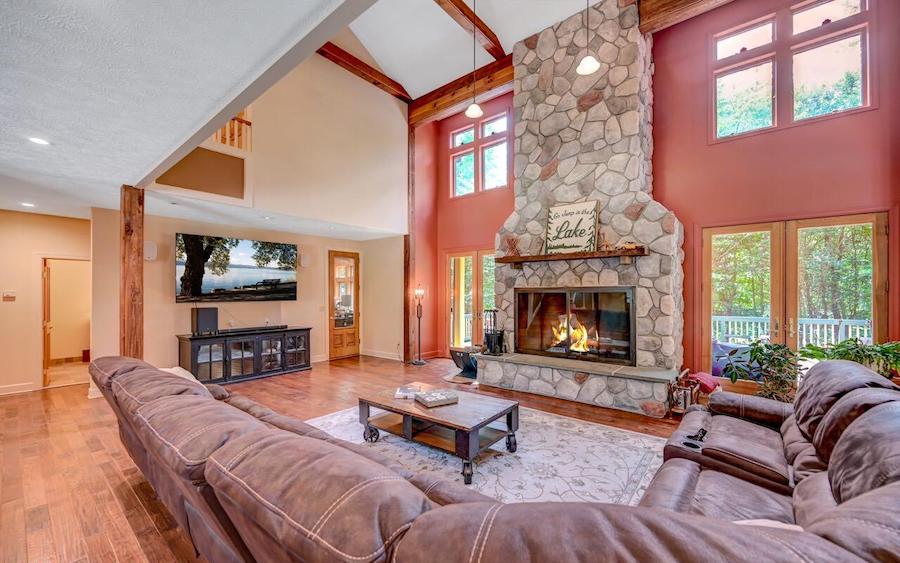
Living room
This room, also two stories high, has room enough for two seating areas under its beamed vaulted ceiling. The larger one focuses on a full-height stone fireplace.
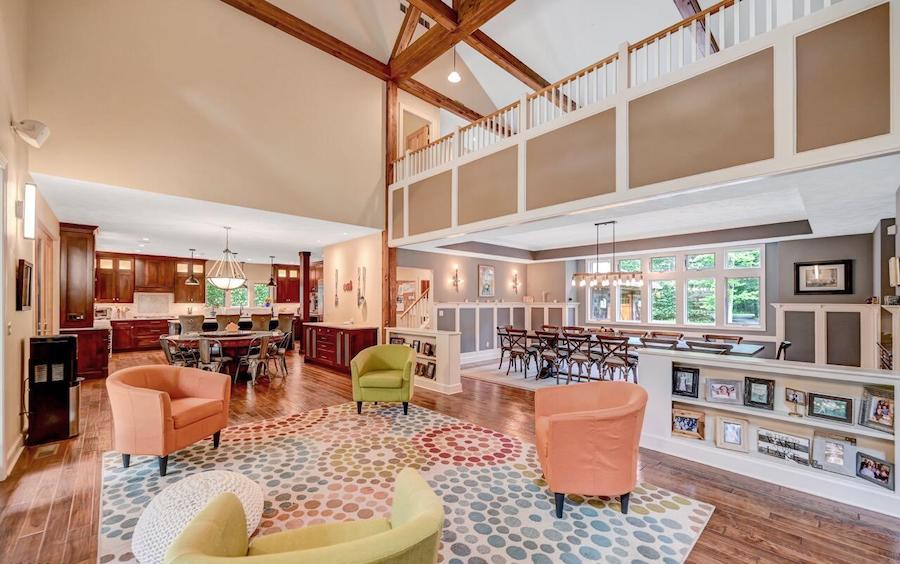
Living room, dining room, breakfast room
A smaller one sits next to the sliding doors leading to the rear deck.
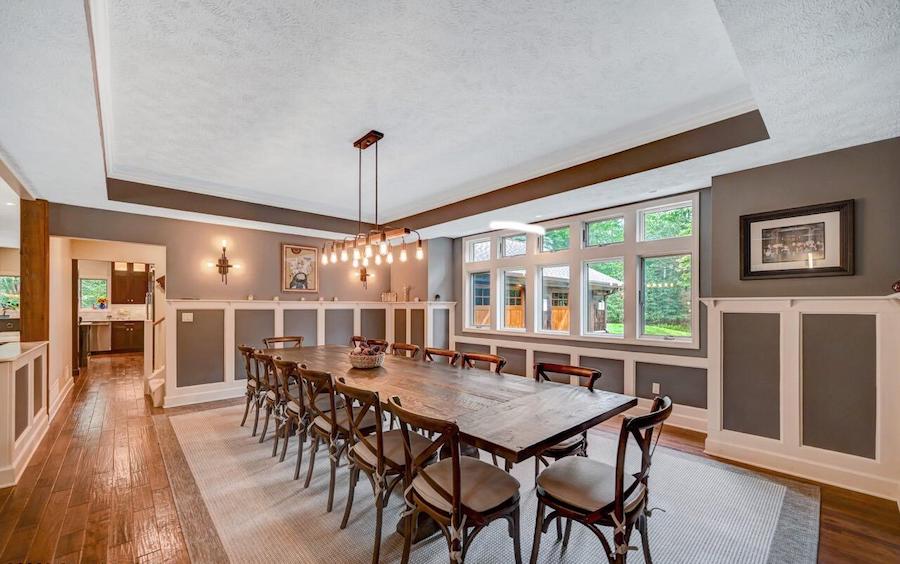
Dining room
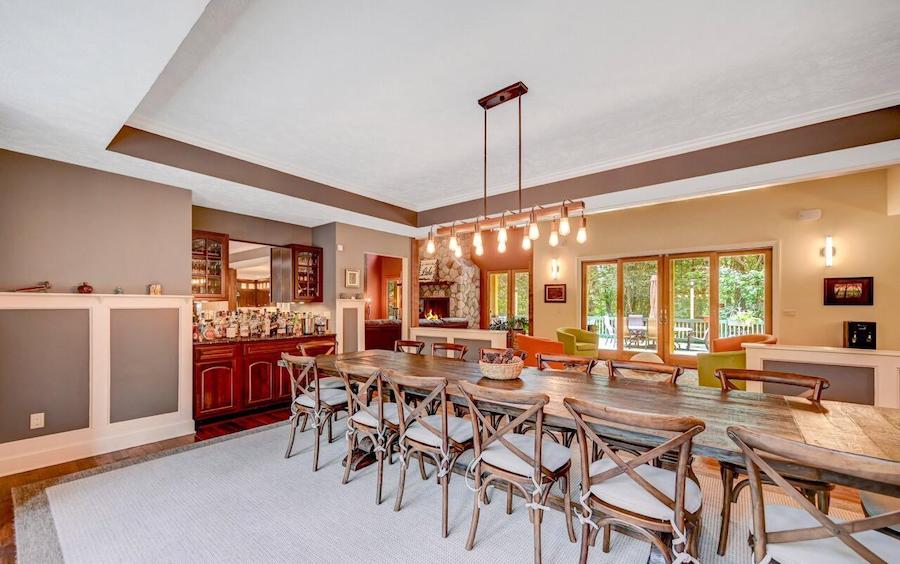
Dining room
Off that seating area you will find the dining room. A low divider separates it from the rest of the main floor. And because that divider is so low, the dining room still feels one with the rest of the main living area.
Even if its gray-and-white color scheme contrasts with the earth tones elsewhere.
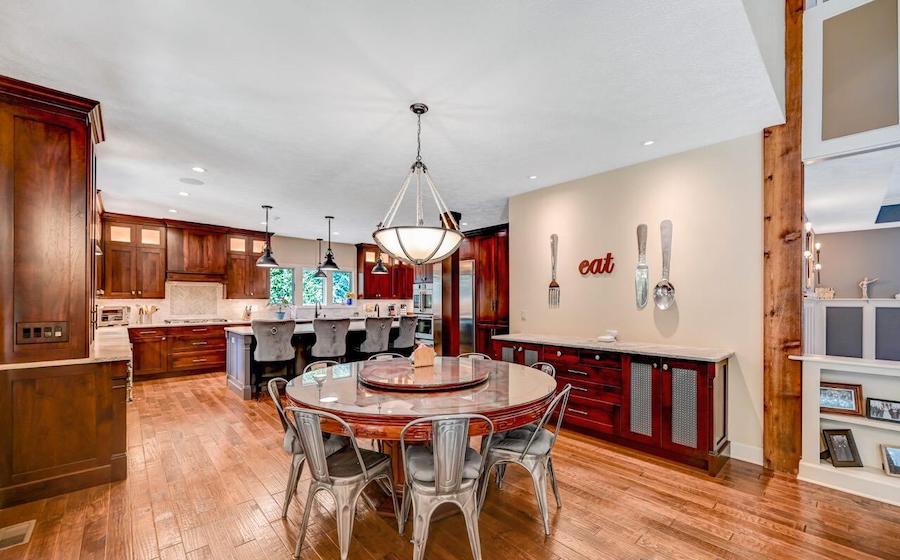
Breakfast room
It should be clear by now that this house was also designed for someone with either a large family (including the extended version) or many friends they would like to entertain all at once. The dining-room table can seat 14, the table in the breakfast room can seat eight more, and another four can sit at the kitchen island.
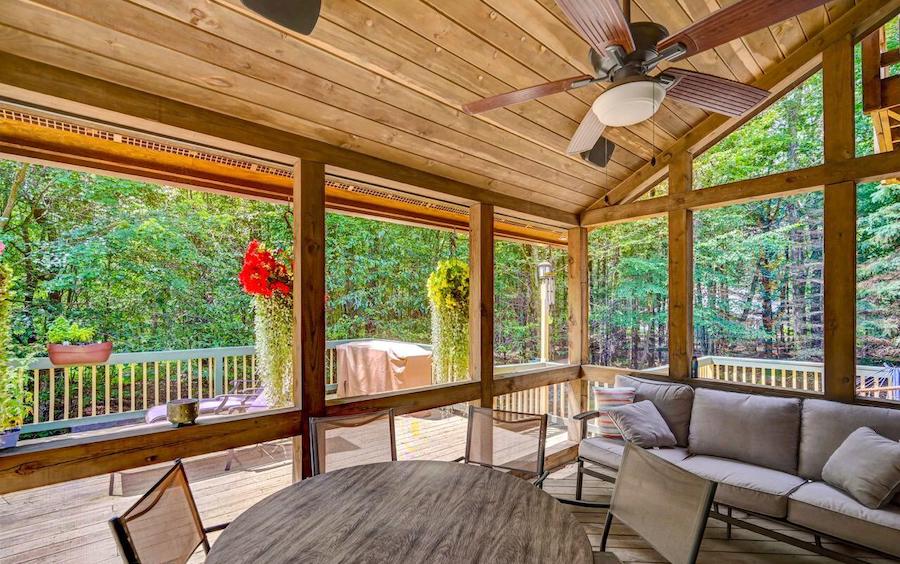
Sun porch
And the sun porch next to the breakfast room contains a multipurpose table that can seat six. (In case you lost count, that’s 32 seats total.)
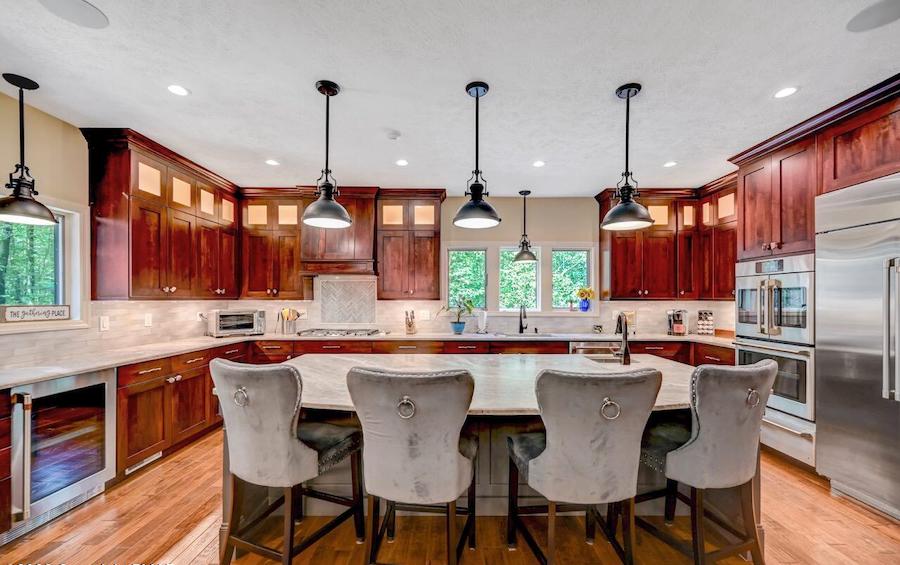
Kitchen
“But how will I fix all that food?” I hear you ask. The kitchen is up to the task, I assure you. It has a large capacity refrigerator-freezer, and you can get your main dishes done faster thanks to two convection ovens. The island has a microwave built in, and you can keep things warm in the warming drawer below the ovens while waiting for the rest of the meal to finish. The kitchen also has a wine fridge along with plenty of counter space and walnut cabinets.
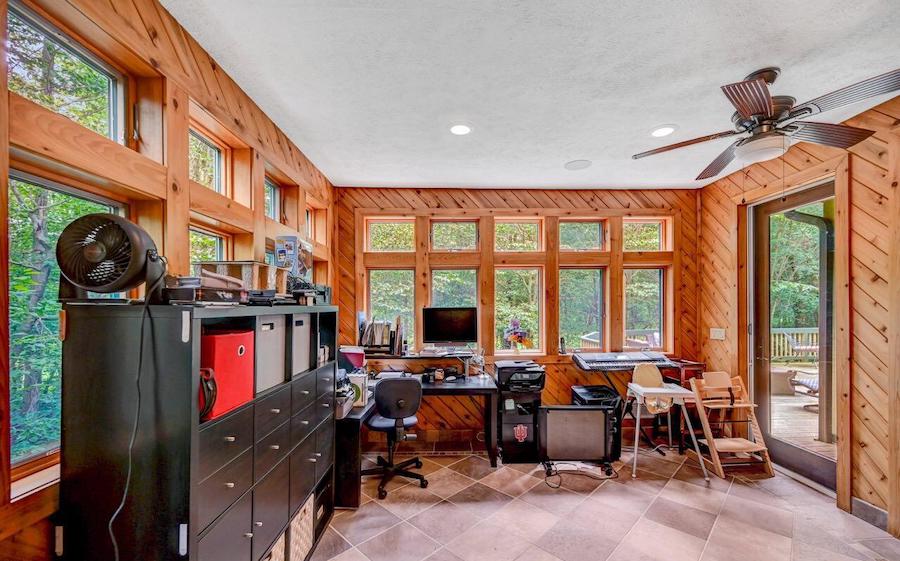
Home office
If someone in your family desires one-floor living, this house is also designed to offer that. On the other side of the main floor from the living room, you will find a bedroom, a full bathroom and this home office.
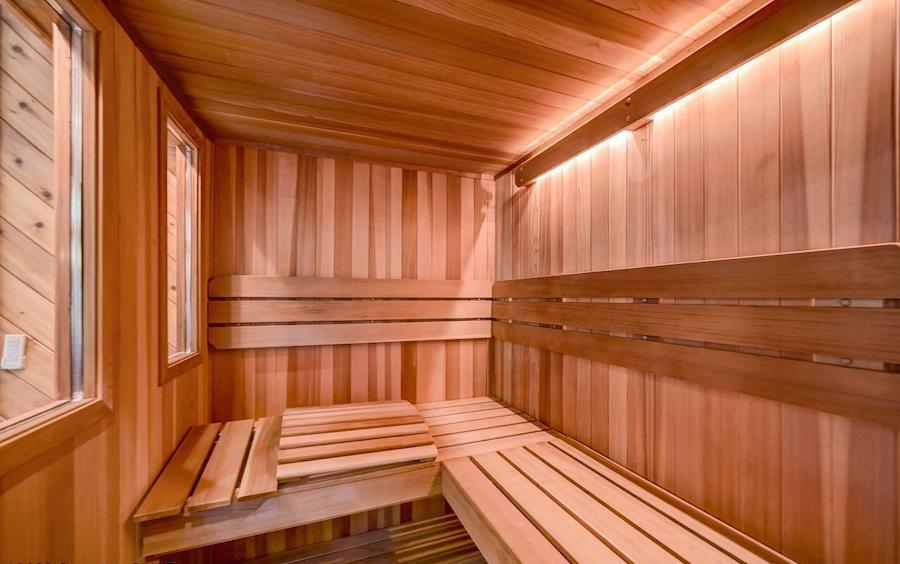
Sauna
And the home office also contains a sauna.
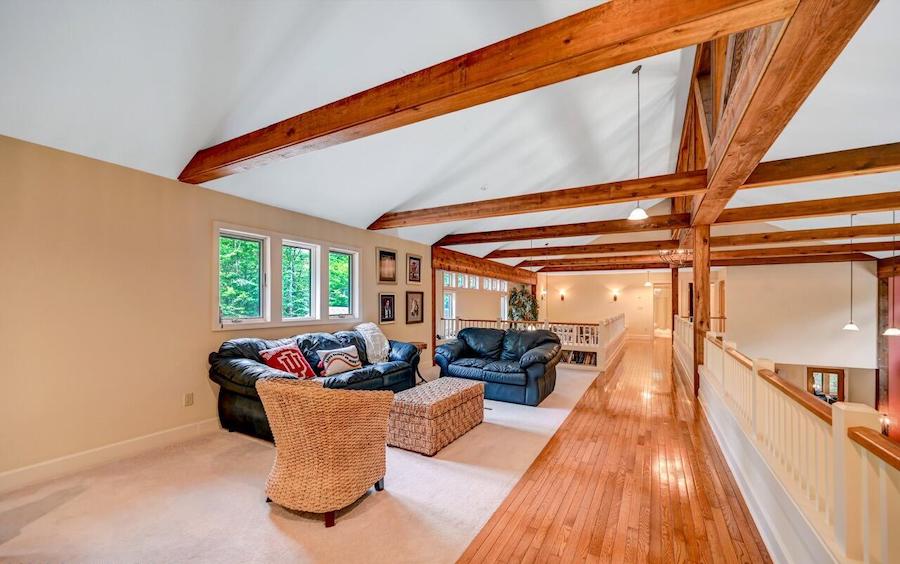
Loft seating area
The main stairs lead from the foyer to the bridge hallway. Next to the hallway is a loft seating area. A second set of stairs lead from its other side, behind the camera here, to the main floor.
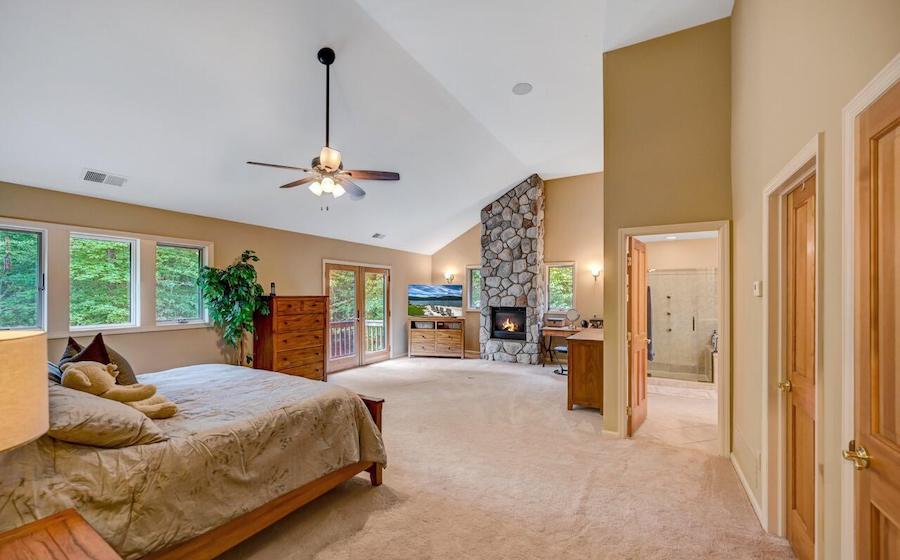
Primary bedroom
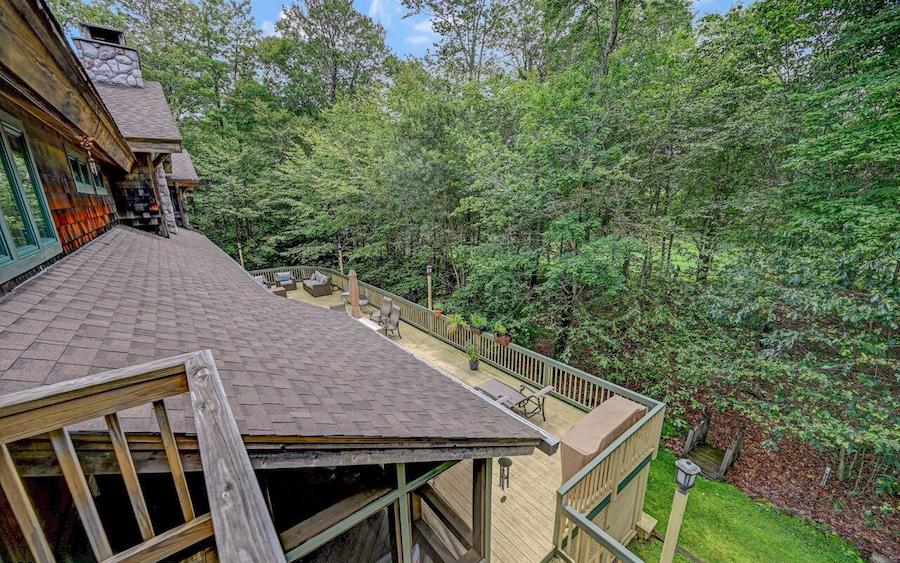
View from primary suite bathroom
Those stairs will make it easer for you to raid the fridge at night from the primary bedroom. That bedroom is a private retreat all its own, with a gas fireplace and a balcony overlooking the backyard.
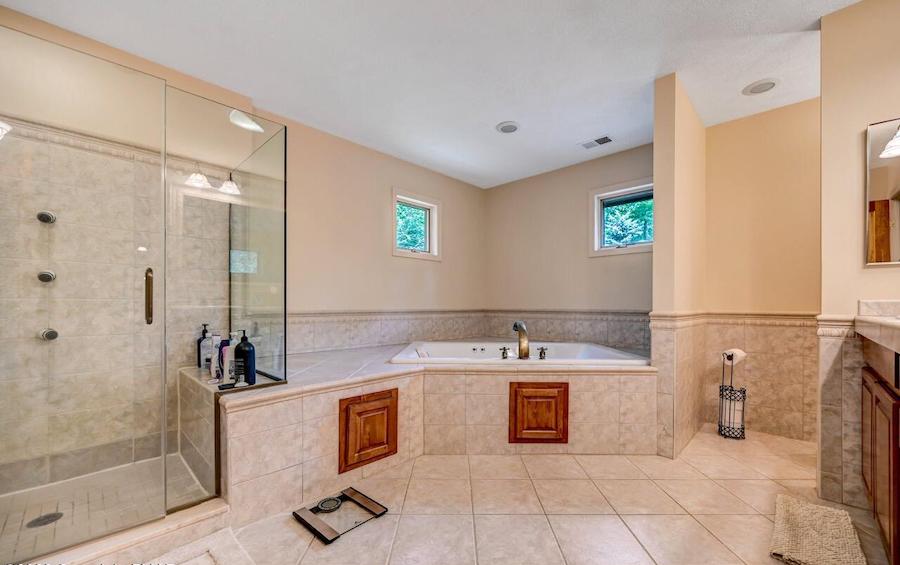
Primary bathroom
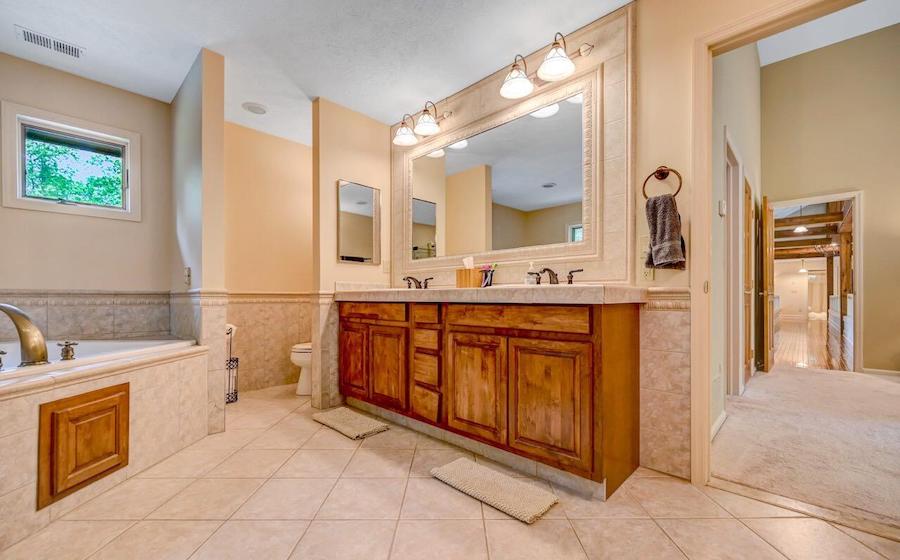
Primary bathroom
The primary suite has a sumptuous bathroom as well. It features dual vanities, a toilet alcove, a shower stall and a jetted soaking tub.
Two more bedrooms and a shared hall bath lie on the opposite end of the floor.
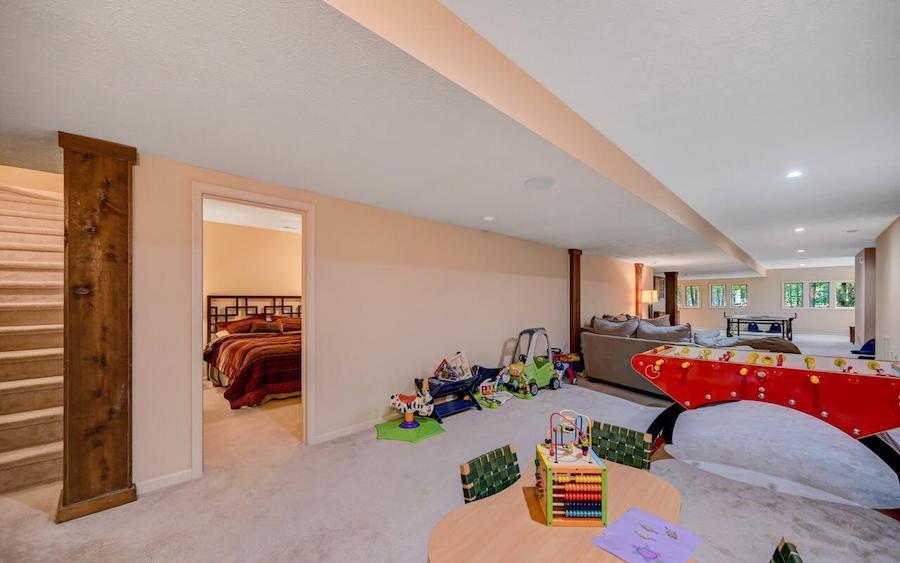
Basement rec room: play space
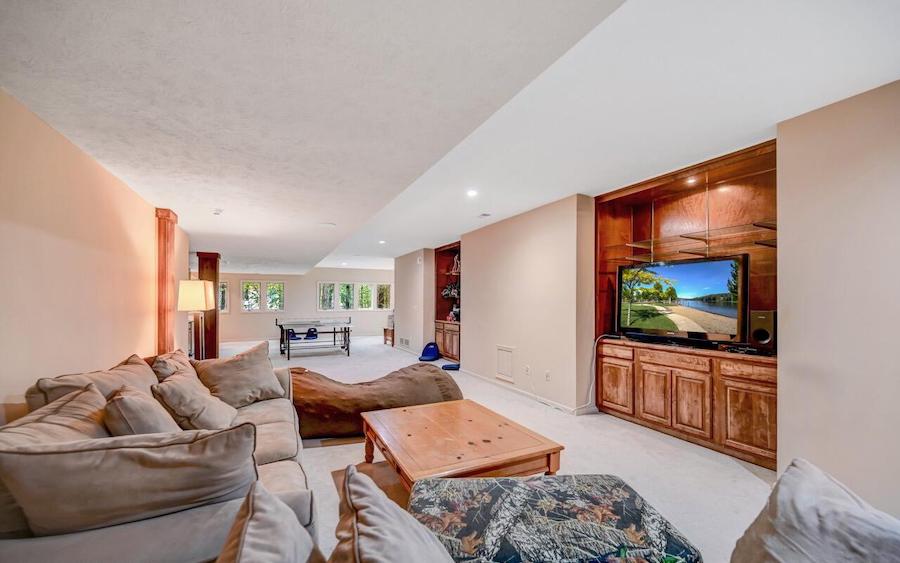
Basement rec room: media lounge
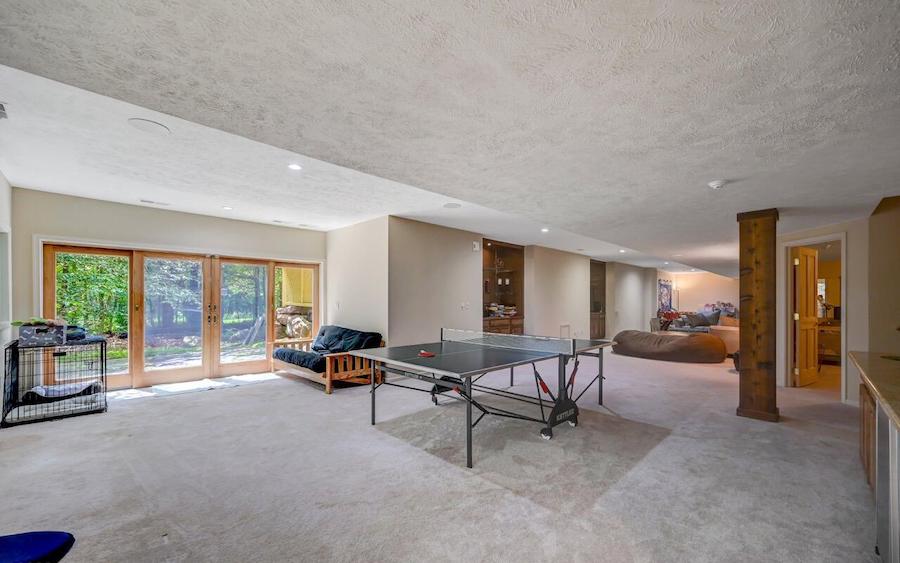
Basement rec room: game room
Down below the main floor, the walkout basement boasts a huge multipurpose room with enough space for a media lounge, game tables, play space and more. A wet bar at one end makes it great for entertaining, too. So do the sliding doors at the bar end that lead to the backyard.
Two bonus rooms on this floor can be used in a number of ways: home gym, studio, office or bedroom, just to name a few. A powder room helps make these rooms great guest bedrooms.
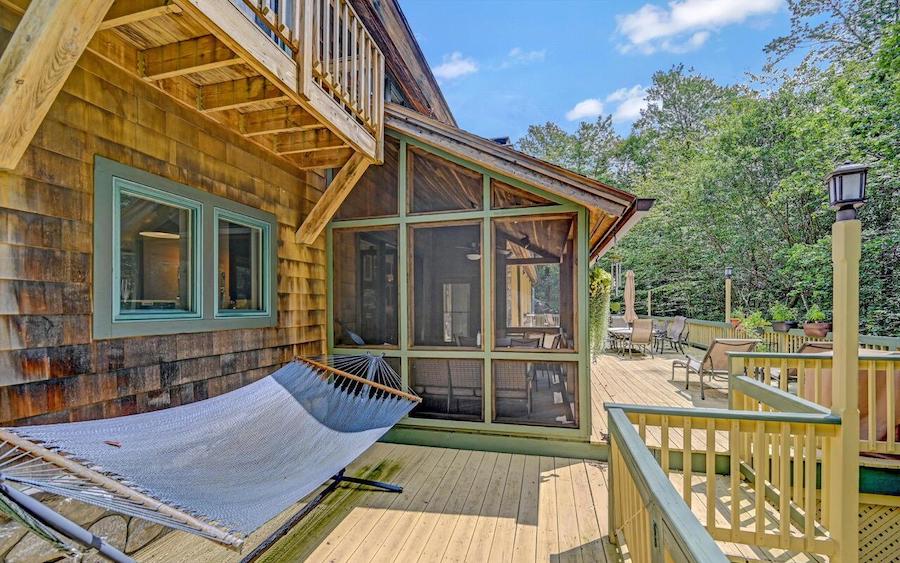
Rear deck
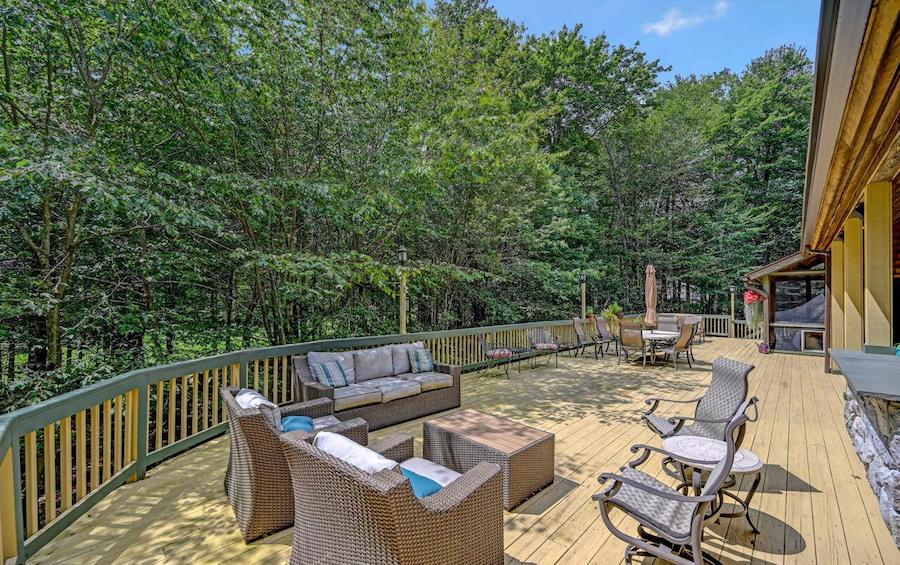
Rear deck
Surrounding the sun porch at the back of the main floor is this huge deck. Stairs lead down from either end to the backyard.
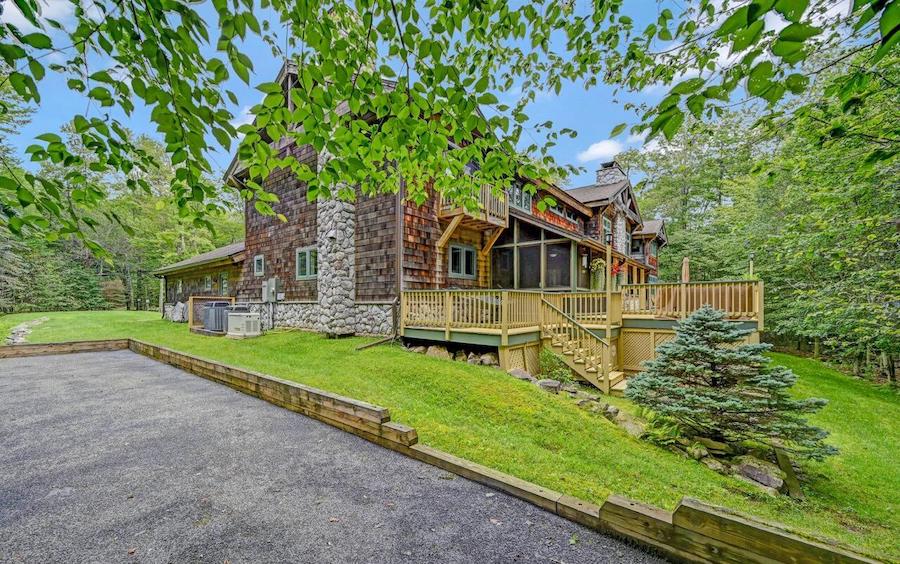
Side and rear elevation
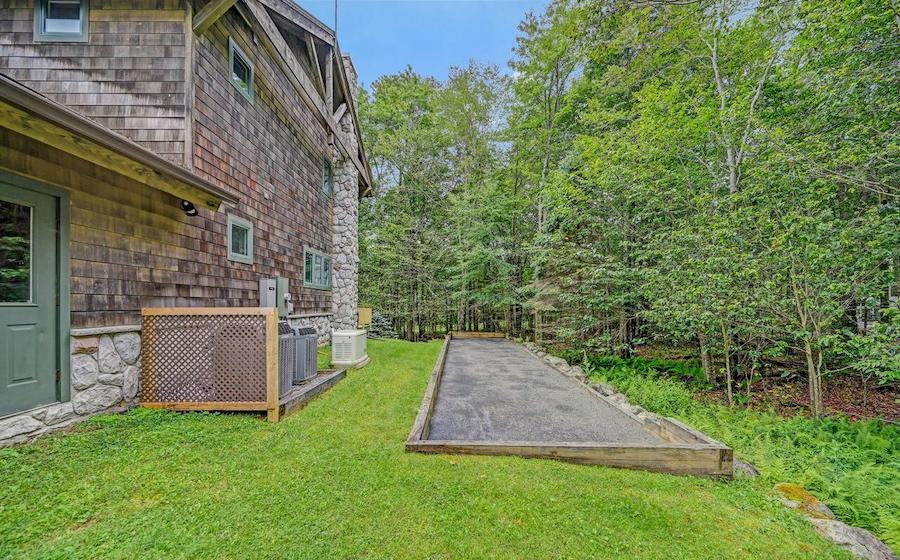
Bocce court
One set of steps also leads to a private bocce court in a side yard.
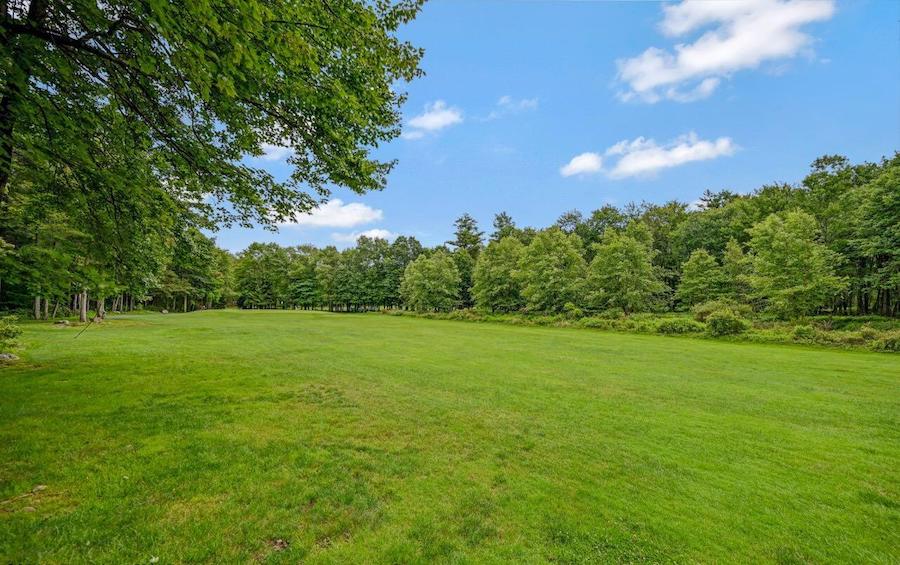
Golf course fairway
And just on the other side of the trees in the backyard lies the fourth fairway at the Timber Trails golf course.
That golf course is just one of the many amenities and activities the Lake Naomi Club offers its residents. Timber Trails has its own small lake for swimming, with a beach you can relax on that also has a volleyball court and playground for the kids. But as a club member, you also have access to the 217-acre Lake Naomi itself. That lake offers plenty of recreational opportunities, including non-motorized boating, exploring its five islands and relaxing on any of three beaches.
One of those beaches sits next to the Lake Naomi clubhouse, where you will find several dining options and other facilities. As I’ve gone on long enough and often enough about everything this family-friendly resort community has to offer, I’ll just direct you to the club website to learn all the details about everything you will find there.
Even more things to do and see surround this community, which is not that far from Delaware Water Gap and Stroudsburg. But since you’re eyeing this Pocono Pines rustic manor house for sale largely because of the more refined things one can do, I’ll leave it up to you to learn about everything else that’s close to here.
And yet, when you add up everything this house and its community have to offer, this sprawling house in a top-drawer Poconos resort community is a bargain. You could call it a housing bargain for millionaires.
THE FINE PRINT
BEDS: 4
BATHS: 4 full, 2 half
SQUARE FEET: 7,747
SALE PRICE: $1,750,000
OTHER STUFF: Timber Trails is a private gated community whose residents belong to its homeowners association; annual dues of $2,502 cover maintenance of its roads, common areas, lake, beach and beach recreational facilities. All other amenities in the community, including the golf course, clubhouse and swimming pool, require Lake Naomi Club membership to use. Annual dues range from $3,340 for an individual to $4,975 for a family; the application fee is $4,500, and an initial capital projects contribution of $5,500 may be paid in installments over five years upon approval.
123 Golfers Way, Pocono Pines, PA 18350 [Catherine McIntyre | Lake Naomi Real Estate]


