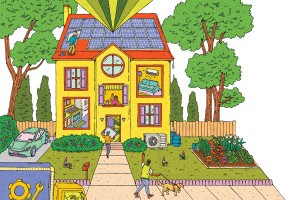On the Market: Contemporary Designer Farmhouse in Sellersville
Elle Decor called interior designer Ghislaine Viñas’s redo of this 1930 farmhouse “the ultimate fun house.” You should have fun living here, too.
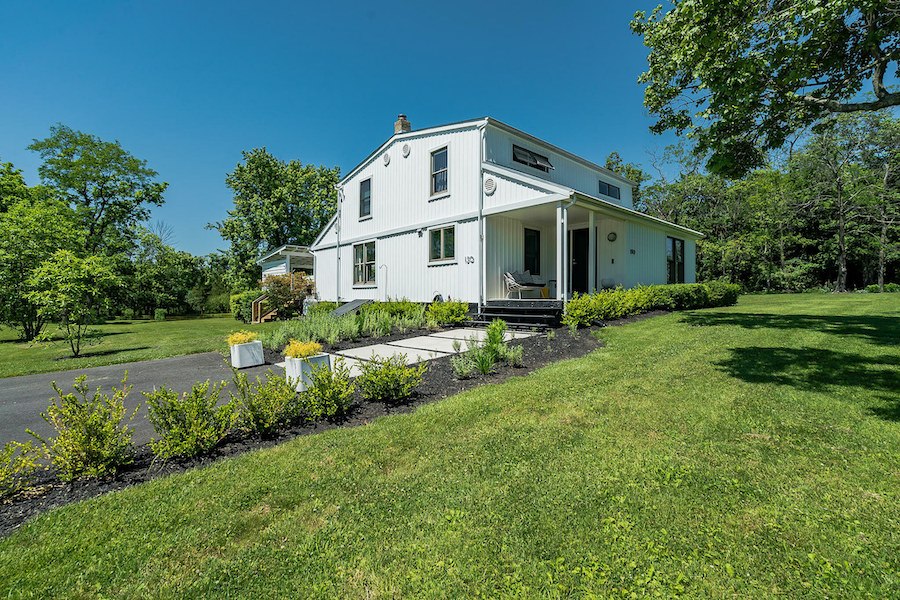
This 92-year-old farmhouse at 130 Highview Rd., Sellersville, PA 18960 looks pretty nondescript from this angle, though it’s attractively landscaped. But what looks like an unassuming rural residence from the road reveals itself to be a very sophisticated and modern residence designed for fun and entertainment on the inside and in back. | Photos: HomeJab via eXp Realty or *Jason Varney for Elle Decor
Have you dreamed of having an A-list interior designer create the home of your dreams?
You can now own the next best thing: The house an A-list interior designer turned into the home of her dreams.
That would be this Sellersville contemporary designer farmhouse for sale.
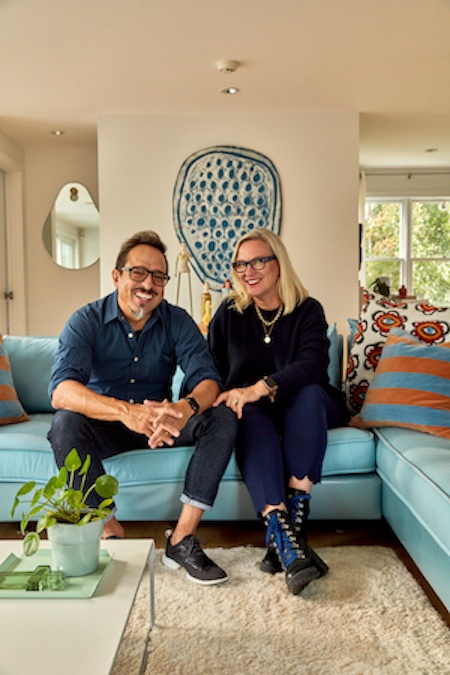
Jaime and Ghislaine Viñas in the family room of their house*
Interior designer Ghislaine Viñas and her husband Jaime bought this 1930 farmhouse in 2004 and dragged it into modern times with a complete makeover.
Viñas’s work has won honors from Interior Design, which named her its 2020 Designer of the Year. It also landed her on Elle Decor’s A-List. And while Viñas’s design studio is based in New York, she clearly poured her heart into this barn-like house on a 3.11-acre plot in upper Bucks County.
Her efforts turned what I suspect was a pretty nondescript house into what Elle Decor called “the ultimate fun house.” And as you peruse the photos of the house she designed, it should be clear that she sought to create a place that was not only fun but also welcoming and comfortable.
Not to mention modest in the best sense of the word. That aspect of the house’s design becomes apparent the moment you step onto its front porch, which is tucked into one corner of the house.
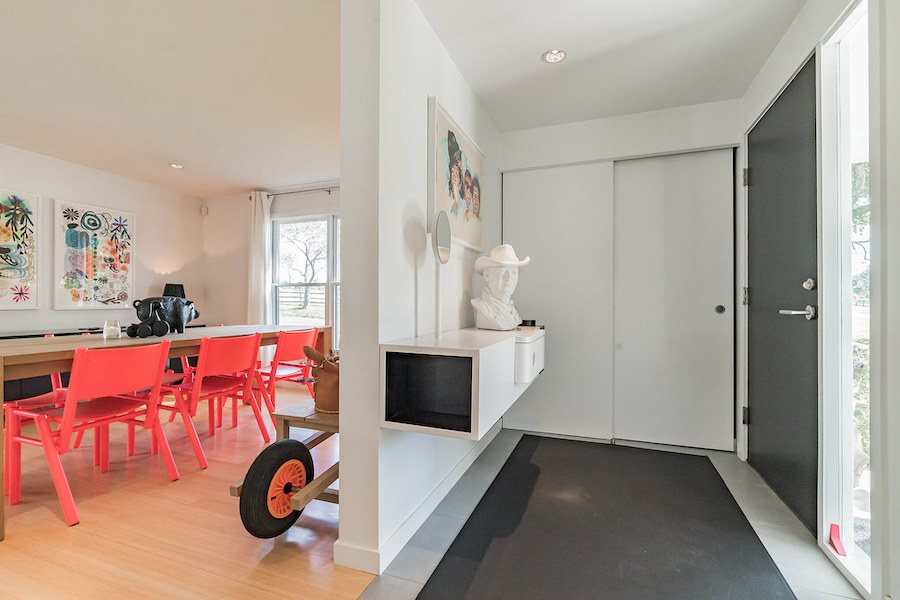
Foyer
An equally unassertive foyer then greets you on the inside. But its decoration gives you a hint of what’s to come.
That foyer leads to a huge, open main floor that at the same time feels quite cozy.
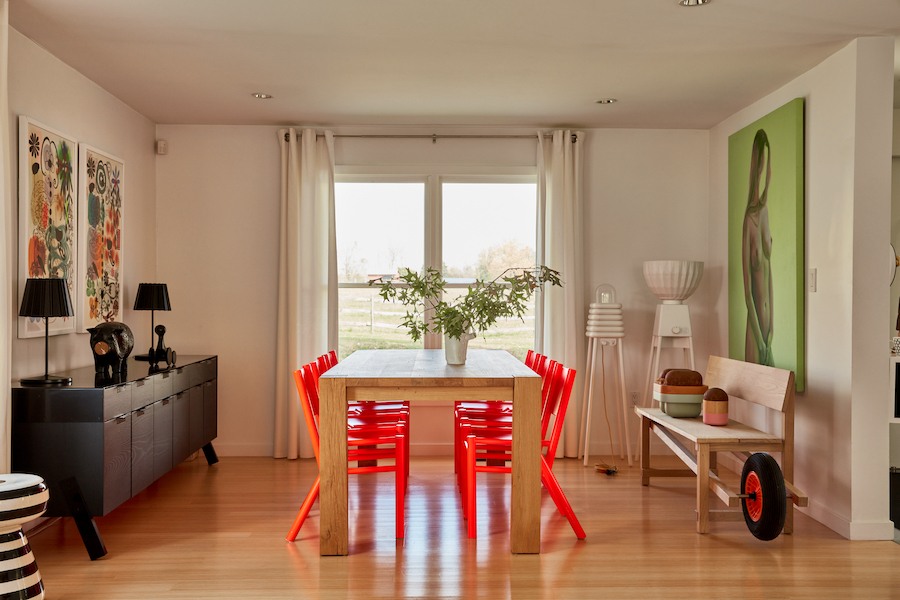
Dining room*
Right next to the foyer, the dining room shows off both the colorful and the whimsical sides of Viñas’s personality.
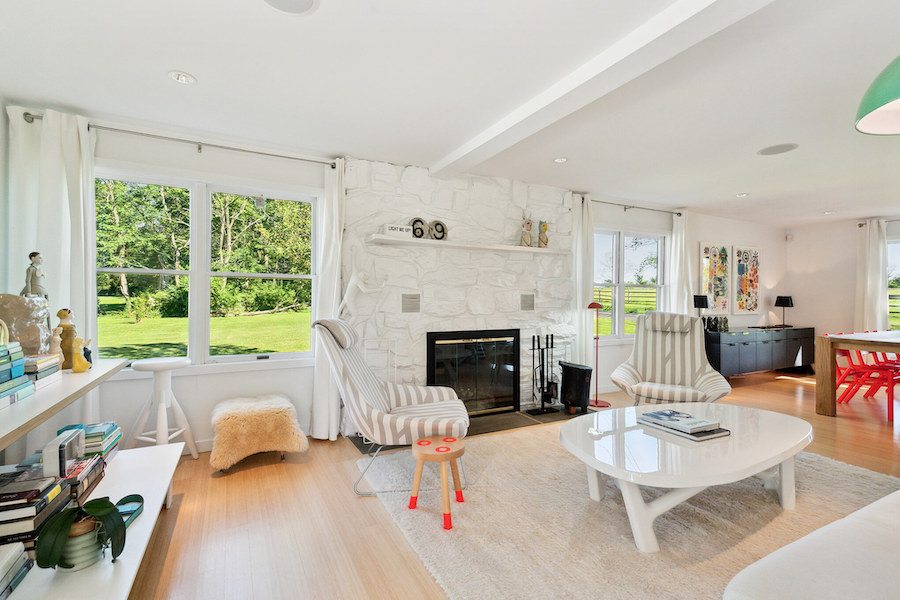
Living room
The whimsy is more subdued, but no less present, in the adjacent living room, where mid-century influences come to the fore but in a more updated way.
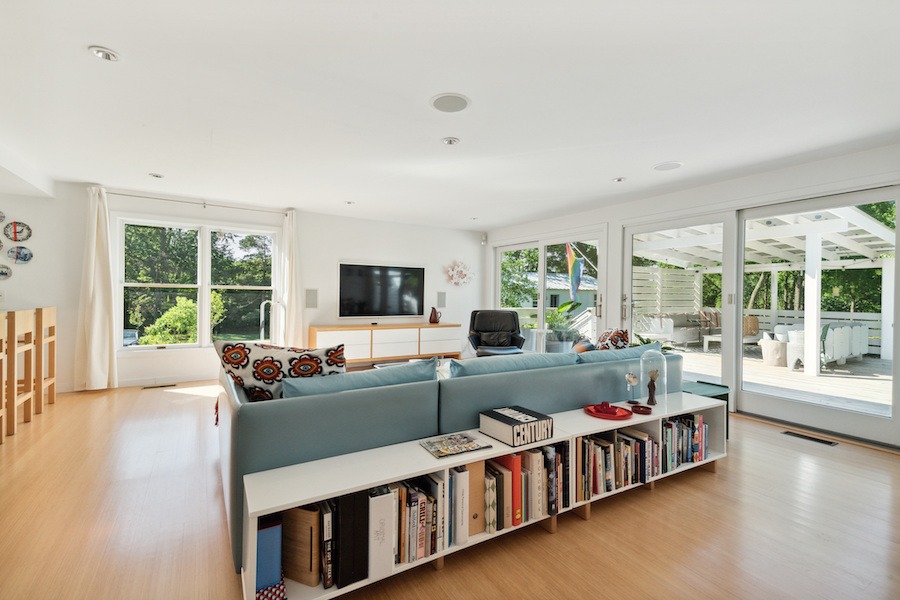
Family room
Just beyond the living room, the family room serves as the hinge of the main floor. It also provides the transition between the indoor and outdoor fun spaces, thanks to the wall of sliding doors leading to the rear deck. A powder room next to the sliding doors accommodates guests.
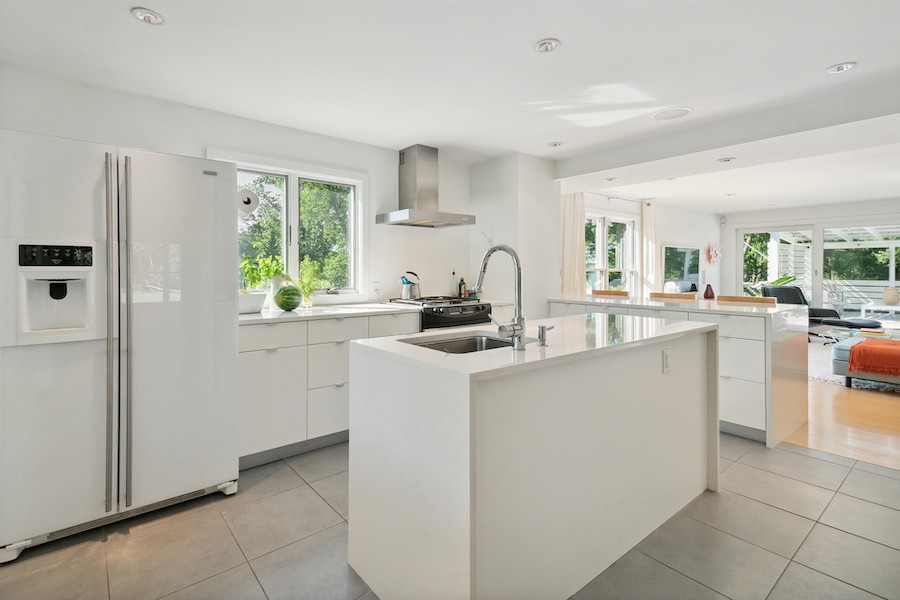
Kitchen
Across from the sliding doors, the kitchen has a clean, purely modern design made more colorful by the use of patterned accent tiles along its interior wall. It also has a peninsula with bar seating and an island whose metal drawers and cabinet drawers harmonize with the stainless-steel dishwasher.

Kitchen
The kitchen also opens to the foyer at its far end, making dinner service in the dining room simple and completing the circuit of the floor.
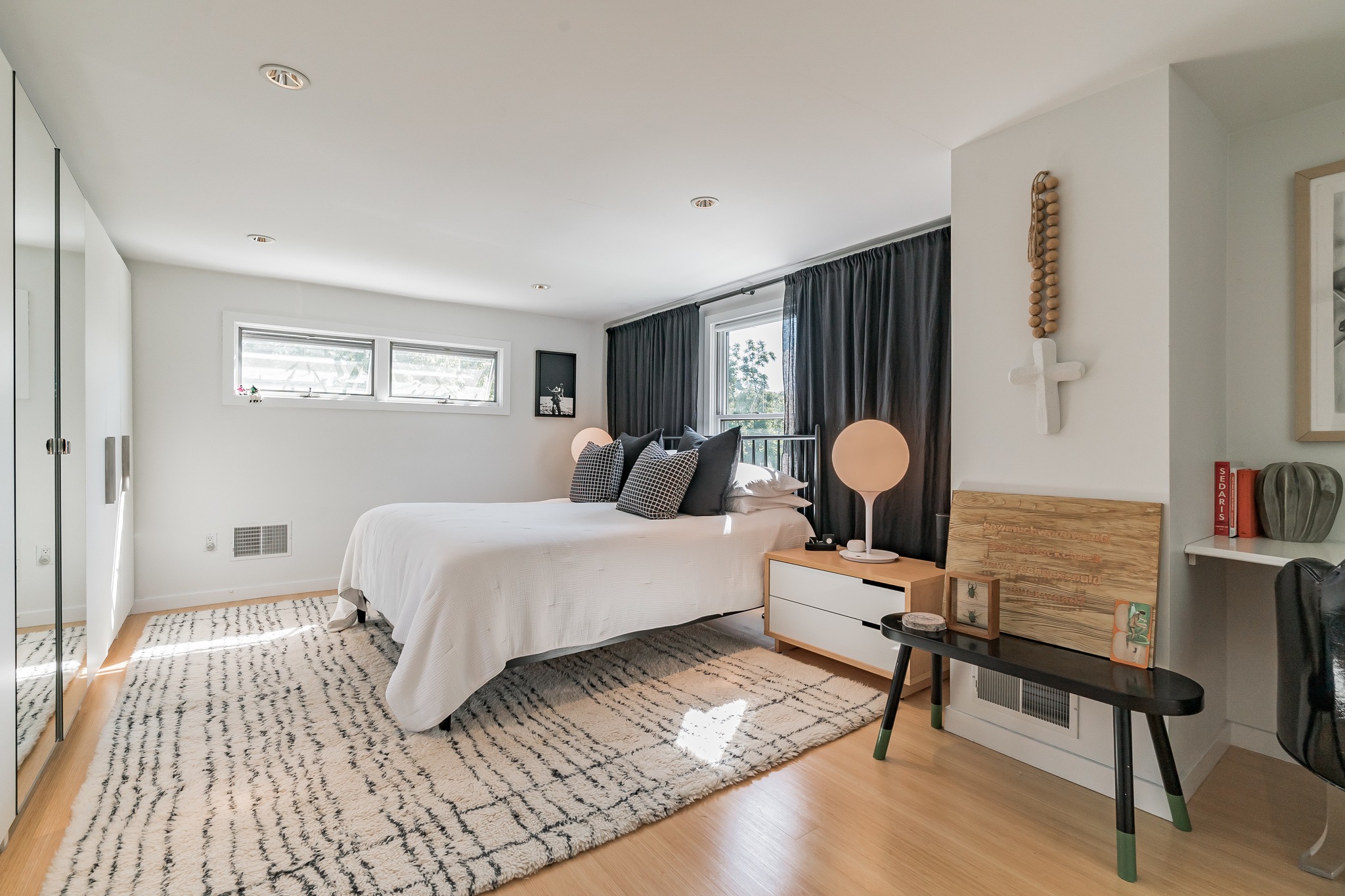
Primary bedroom
The second floor contains three bedrooms and two bathrooms. The bedrooms continue in the mid-century modern style of the main-floor rooms. The primary bedroom, however, uses black, white and gray curtains, pillows and rugs to provide the element of color.
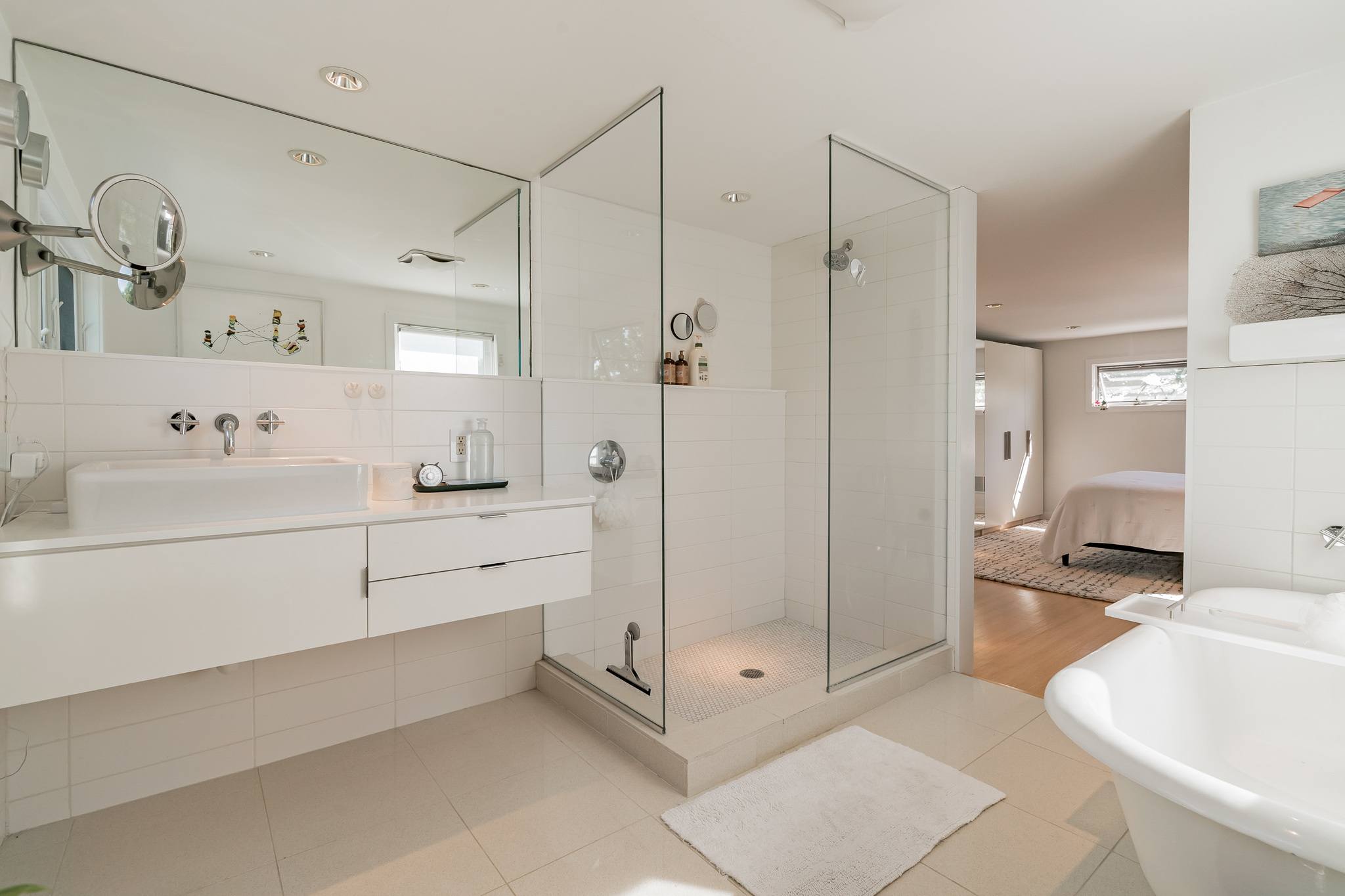
Primary bathroom
The bathrooms are likewise modern, but the en-suite primary bathroom proves that a classic clawfoot tub fits in anywhere.
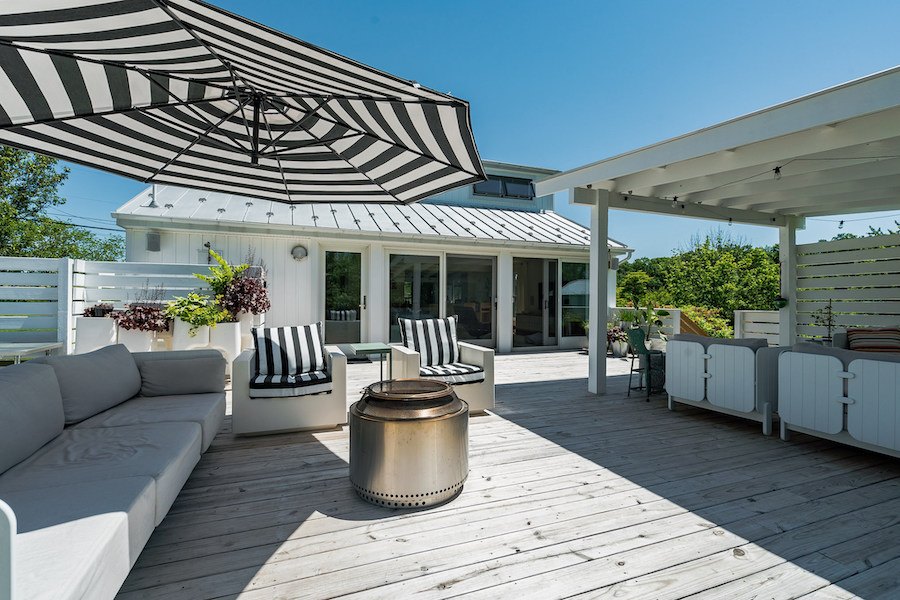
Rear deck
Outside, the rear deck includes a covered pergola next to a sitting area protected by a huge black-and-white umbrella.
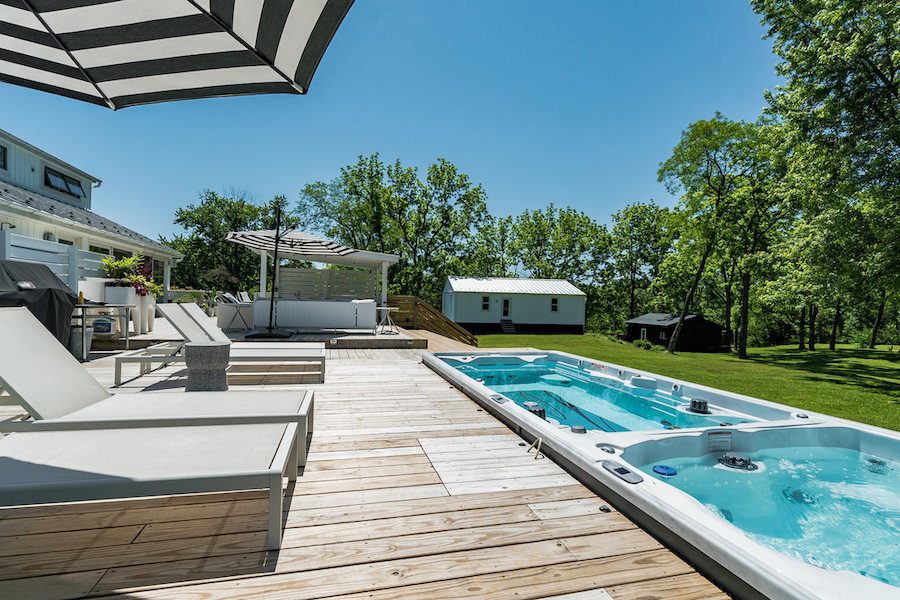
Pool and spa
And next to the deck sits another lounge area facing a pool and jetted spa. A privacy fence shields this space from Highview Road, and you will also find an outdoor shower here. The view from the deck also takes in a tree-ringed pond on the property.
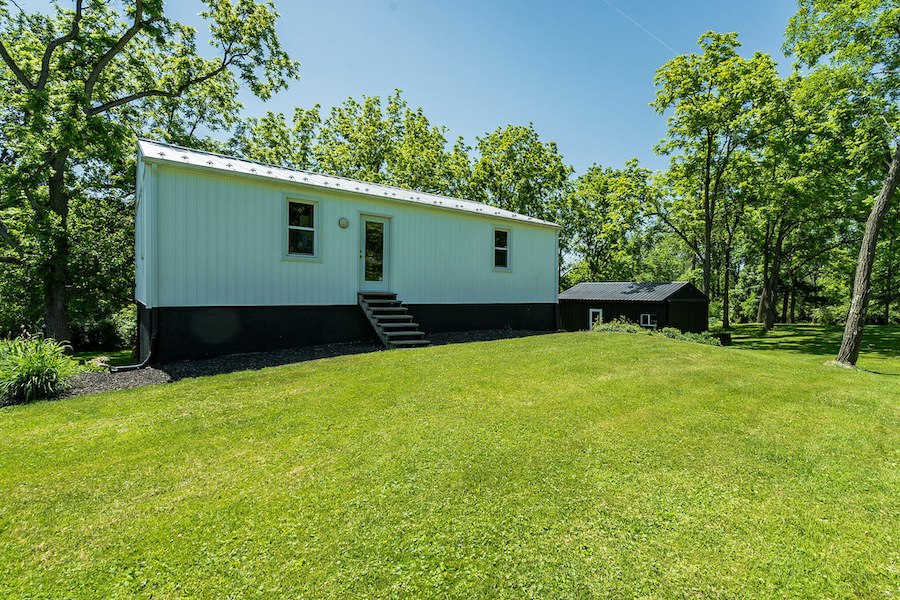
Studio/flex space outbuilding
Off to one side of the backyard, a 2,000-square-foot corrugated metal structure contains additional flexible space and room for storage in an unfinished basement.
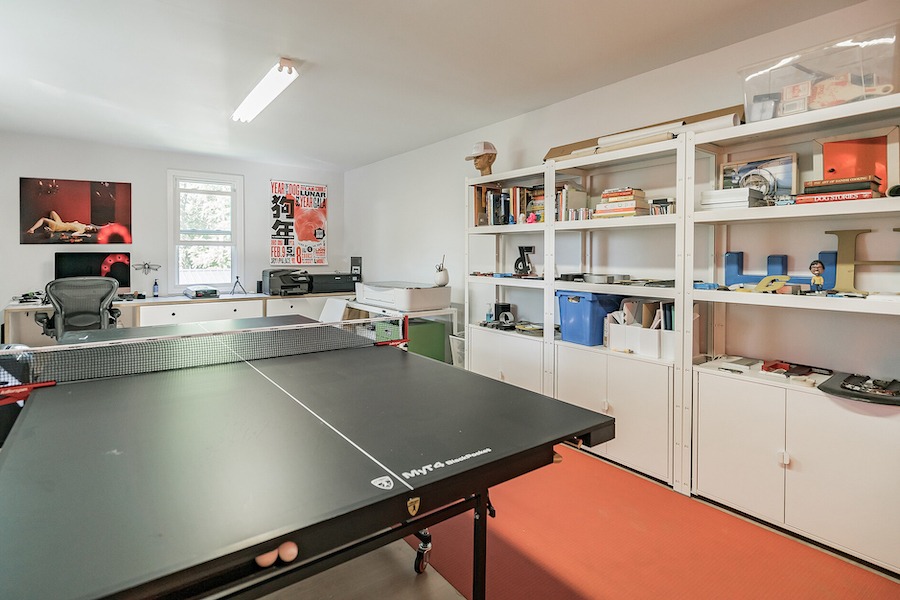
Game room
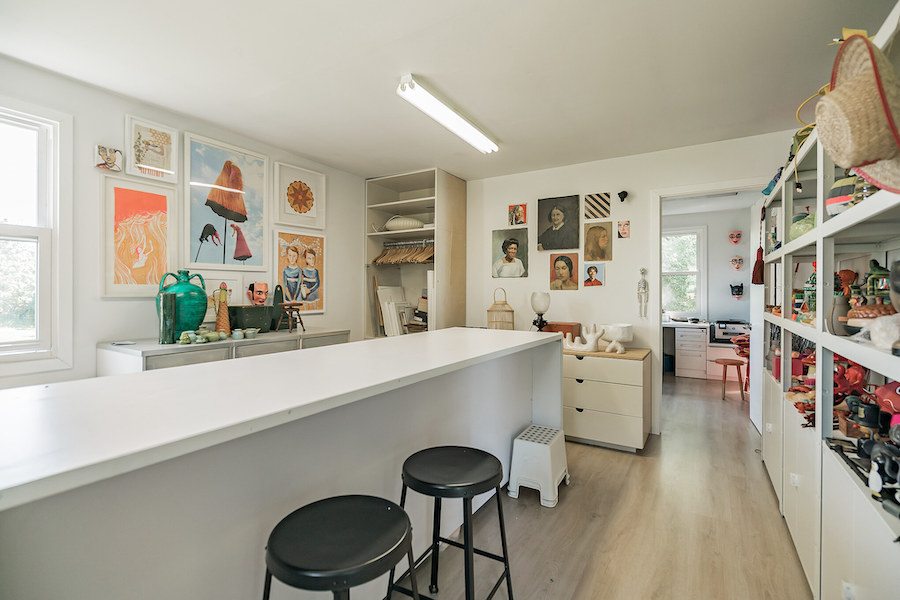
Studio
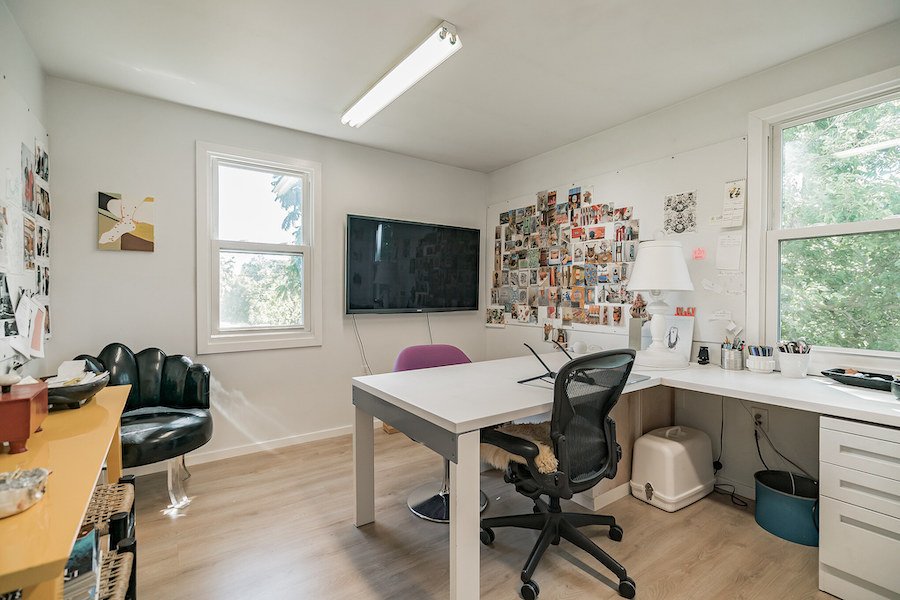
Home office
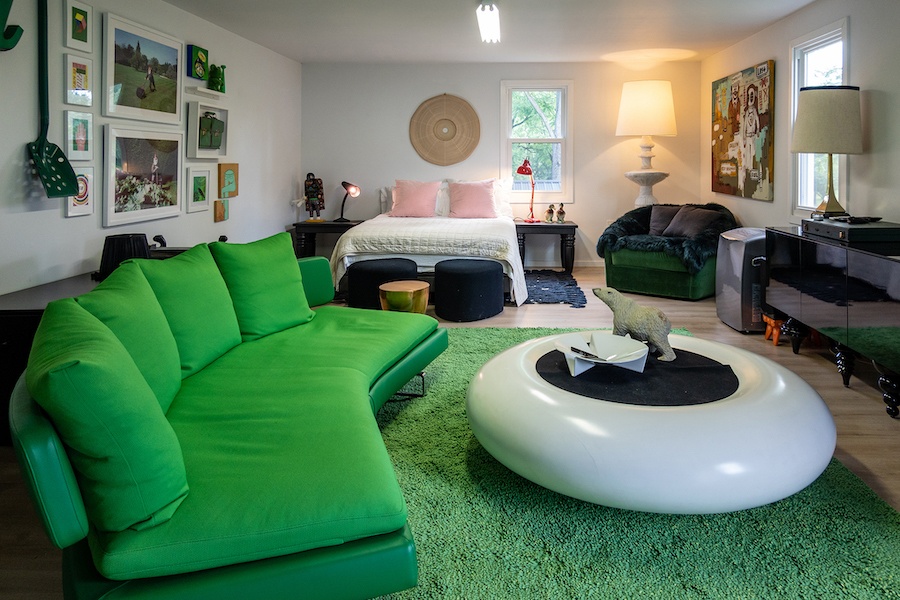
Guest bedroom
Currently, the four flex rooms serve as a studio, a game room, a home office and a guest bedroom. The lot also contains a storage shed.
And everything is wired for sound, indoors and out. The makeover also made over the house’s roof, gutters, electrical wiring and more.
“The ultimate fun house”? Sure looks and sounds like it to me. And you should enjoy living and finding inspiration in this Sellersville contemporary designer farmhouse for sale every bit as much as its A-list designer has.
THE FINE PRINT
BEDS: 3
BATHS: 2 full, 1 half
SQUARE FEET: 2,080
SALE PRICE: $899,000
130 Highview Rd., Sellersville, PA 18960 [Laurie Dau | Laurie Dau Team | eXp Realty]

