Just Listed in the Poconos: Split-Level Contemporary in Dingmans Ferry
Simple yet sumptuous, this exceptionally well-outfitted house offers style and great amenities in the middle of some of the best natural lands in the Poconos.
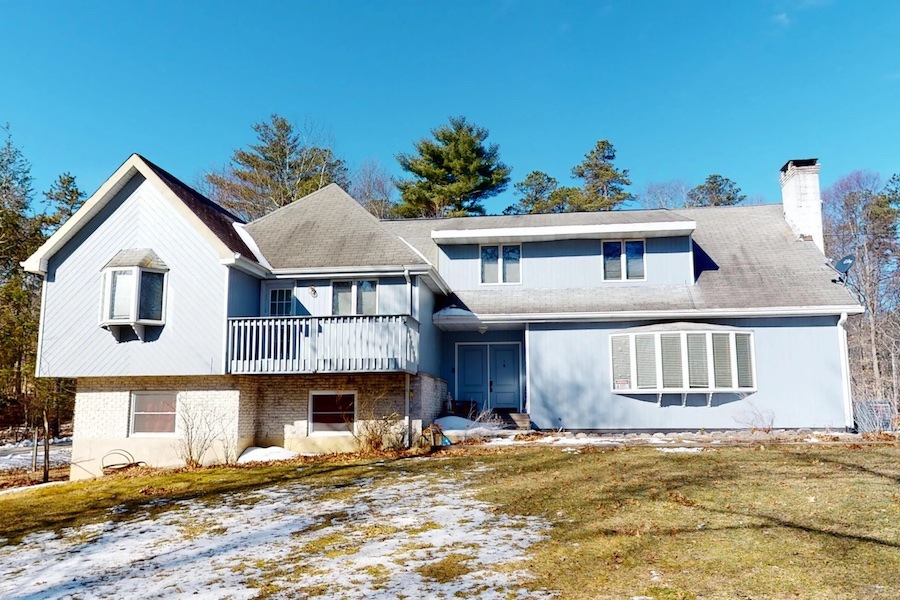
This contemporary house far from the madding Poconos crowds has the simple, clean lines one expects to find in 1980s contemporaries. But this unusual contemporary at 102 Valley View Dr., Dingmans Ferry, PA 18348 is actually pretty fancy — and it has a complex layout. | Pike Wayne Association of Realtors MLS images via Realty Executives Exceptional Realtors
Most contemporary houses in the Poconos follow the KISS principle: “Keep it simple, stupid.”
When it comes to appearances, this Dingmans Ferry contemporary house for sale adheres to that rule, for the most part. But not all the way, as you will see from these photos.
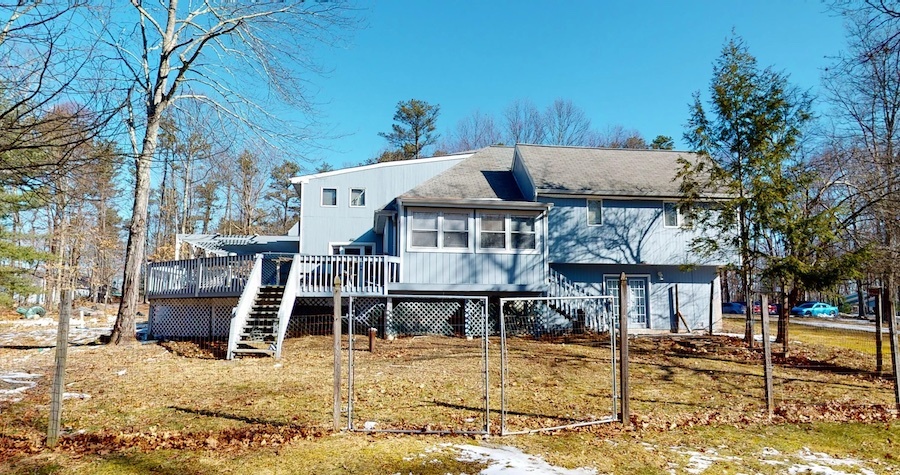
Side yard elevation
This house has a unusual half-split-level layout: Its back half consists of two stories while its front portion is a split-level. Because of this, its bedrooms are distributed among three floors (if you count the basement bonus room as a fifth bedroom, which it’s labeled as on the floor plans).
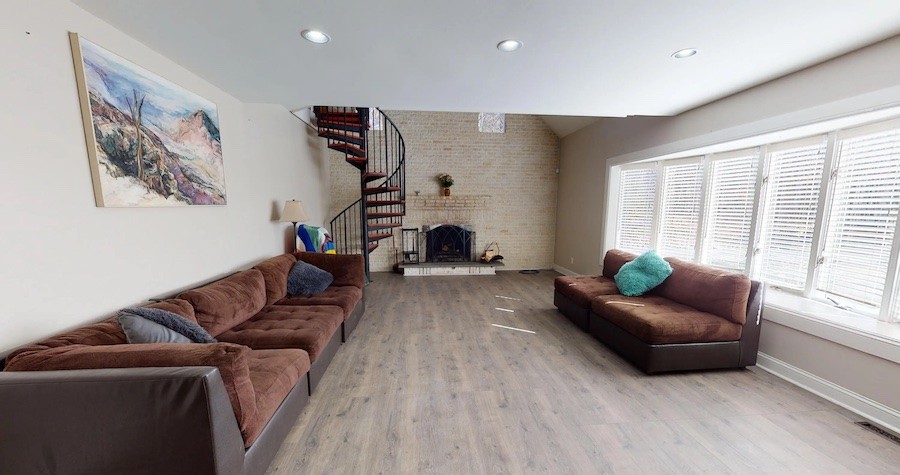
Living room
The foyer leads into the main floor. To the right lies a spacious living room with a two-story-high section at its far end. A wood-burning stone fireplace provides warmth and a focal point while a spiral metal staircase leads to the second-floor loft and primary bedroom.
The stairway to its left leads to the half-floor above it and the second floor above that. Turn right just before the stairs to reach the back half of the floor, which consists of a sunroom, dining room, family room and kitchen.
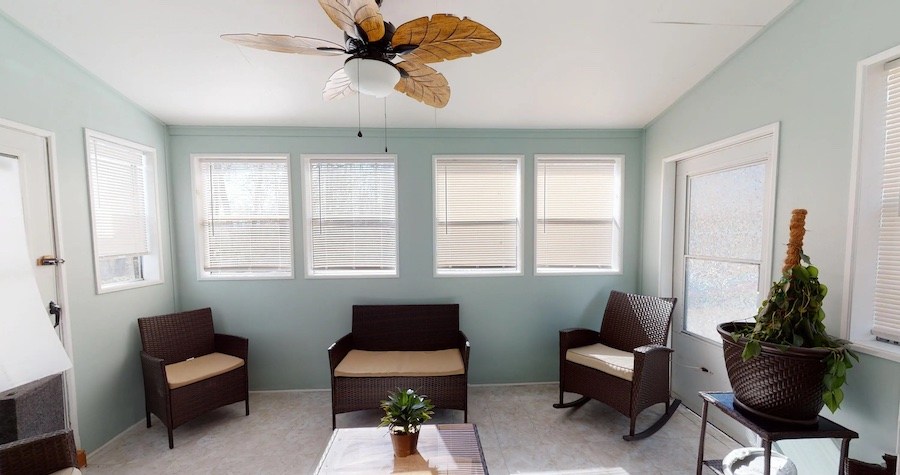
Sunroom
All four of these rooms are distinct spaces. The bright sunroom, off the dining room, has doors leading to both stairs down to the side yard and the expansive rear deck.
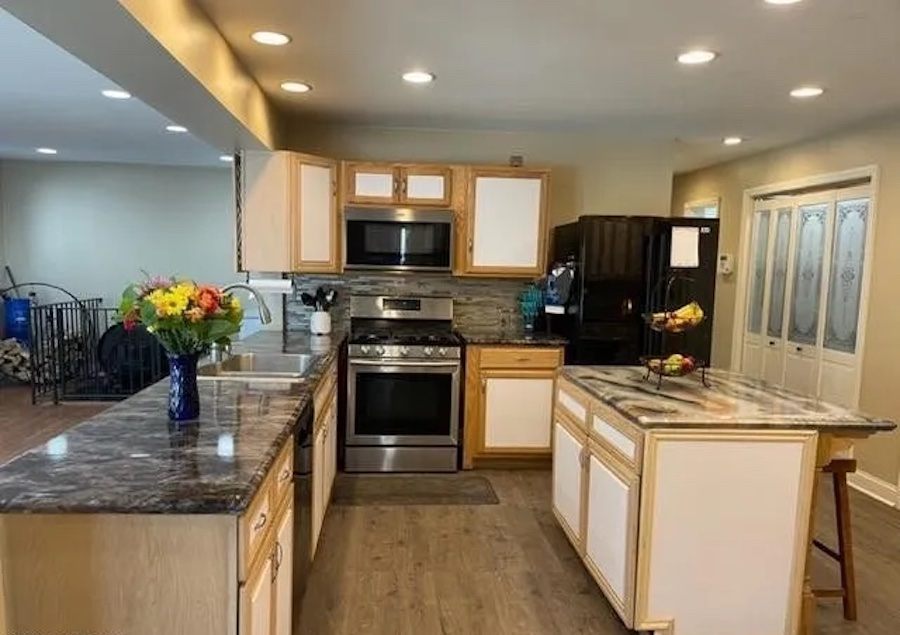
Kitchen
A doorway on the opposite side of the dining room from the sunroom leads to the kitchen. The recently upgraded kitchen features two pantries, contemporary cabinets, up-to-date appliances and granite tops on its counters and island.
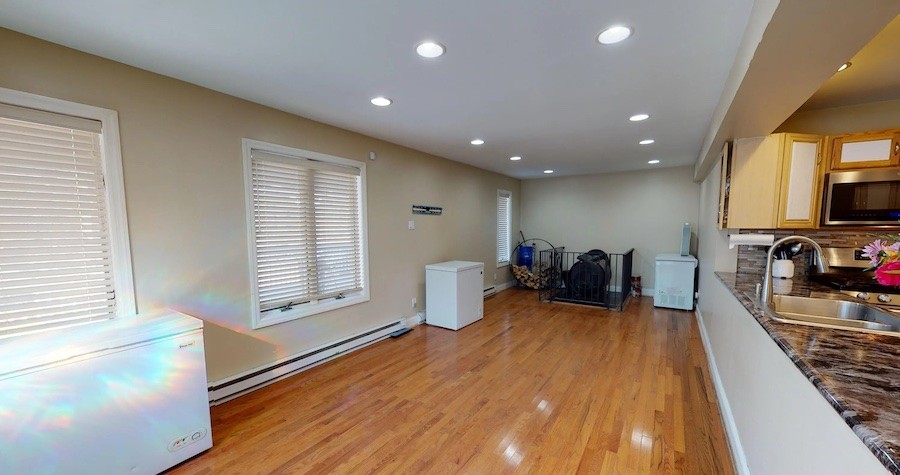
Family room
It also has a peninsula shared with the family room, making it a great space for casual entertaining. This spacious room contains a wood stove for extra warmth on those cold nights.
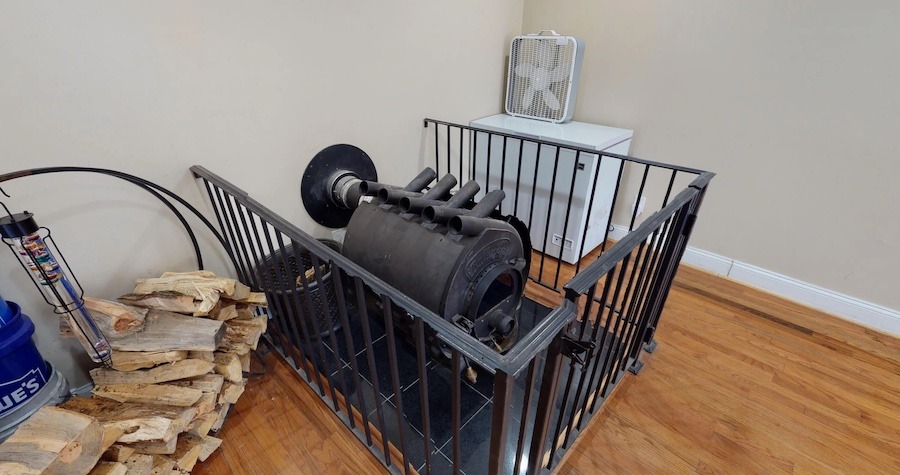
Wood stove in family room
That stove, however, is the most unusual wood stove I’ve ever seen. It looks to me like it might have been adapted from an automobile engine or something like it. Off the hallway leading from the kitchen to the three-car garage is a laundry room that doubles as a powder room.
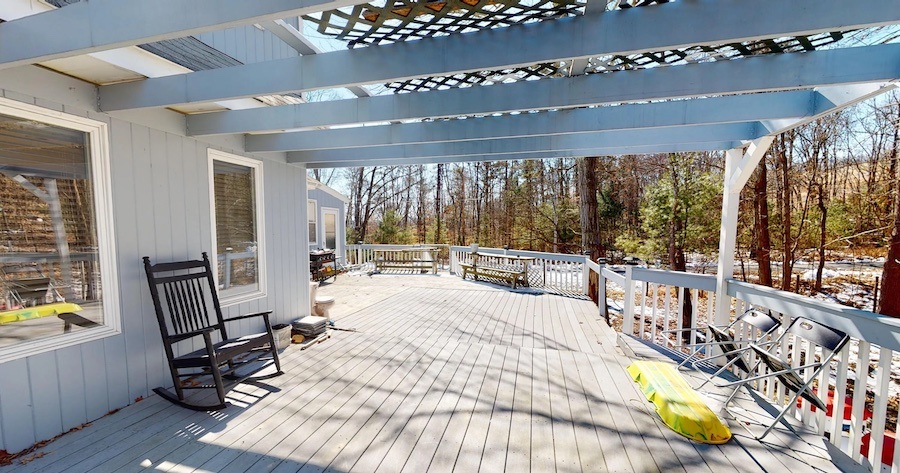
Rear deck
The family room also has an exit leading to this house’s huge rear deck.
The floor one-half flight up contains two bedrooms and a hall bath with dual vanities. One of the two bedrooms has its own private balcony.
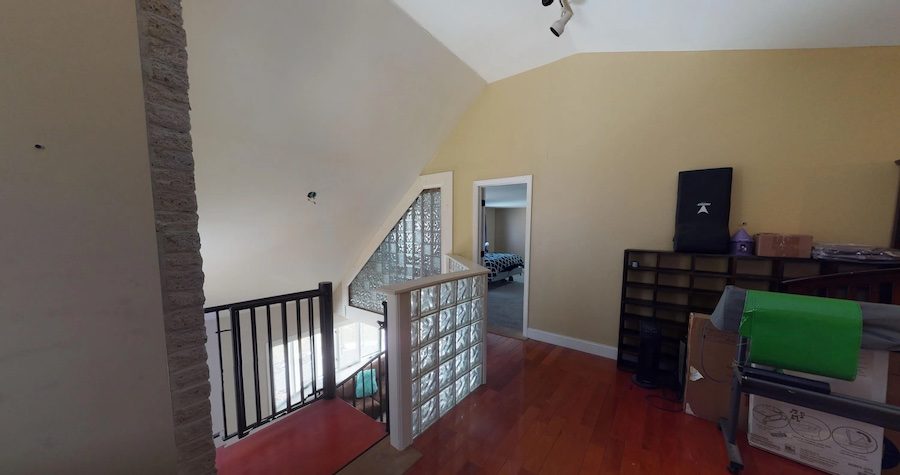
Loft
A loft that could serve as a study, library or home office sits at the top of the spiral staircase from the main floor. Note the glass-block accent windows overlooking the living room.
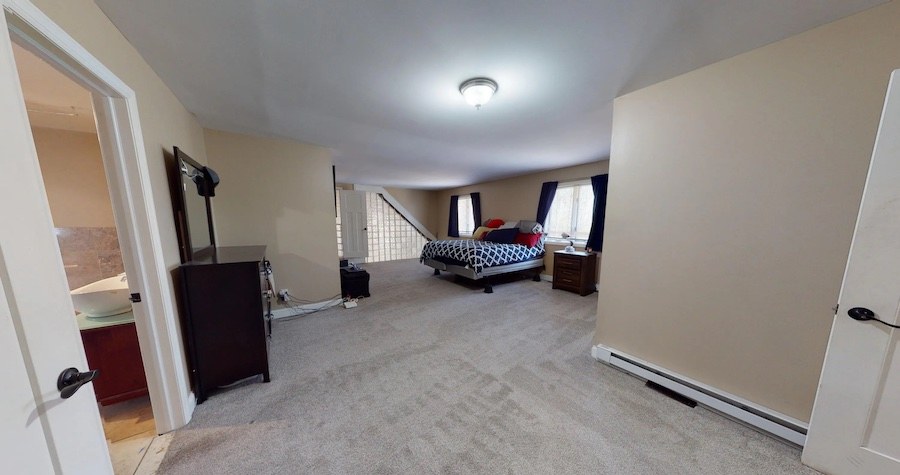
Primary bedroom
One of those glass-block windows lets light through into the large primary bedroom.
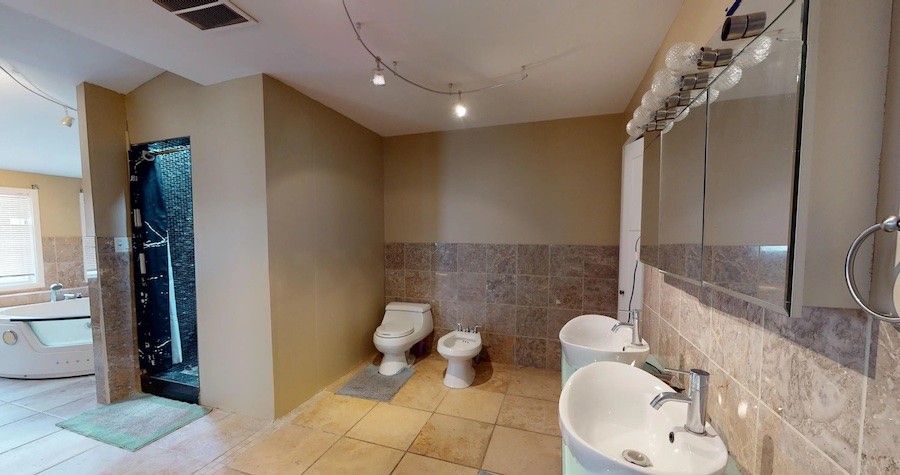
Primary bathroom
One of the primary bedroom’s two walk-in closets and its bathroom are shared with the second bedroom on this floor.
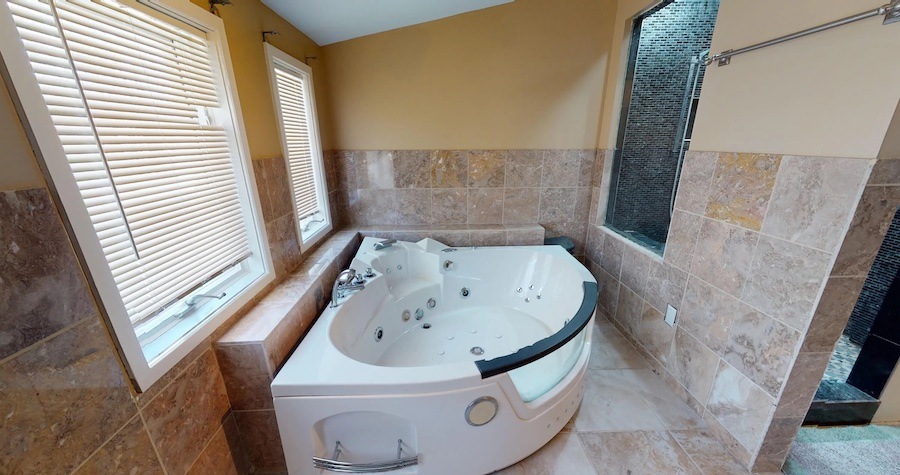
Jacuzzi tub in primary bathroom
The tricked-out bathroom includes dual vanities, a toilet and bidet, a custom stall shower and the fanciest Jacuzzi soaking tub I’ve yet seen.
A hallway connects both second-floor bedrooms to the stairway connecting all floors.
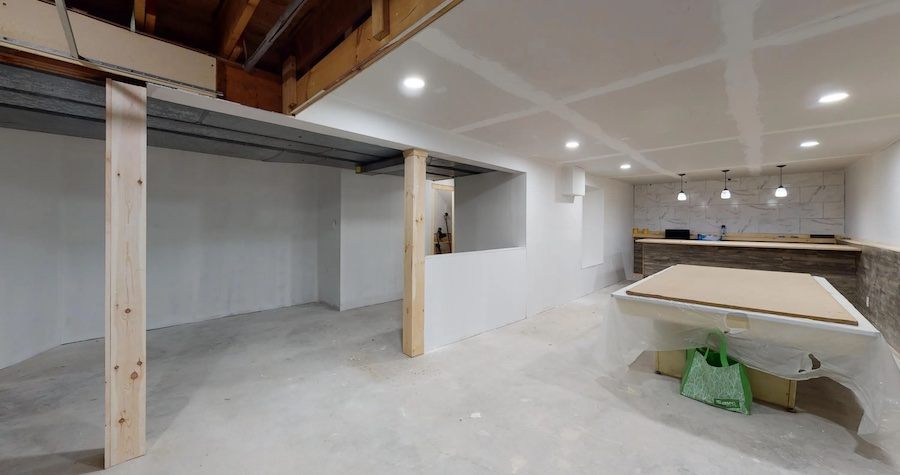
Basement recreation room
At the bottom of that stairway is a partially finished basement consisting of a spacious recreation room with bar that still needs its finishing touches on its upper level. Two unfinished storage rooms lie off this rec room. And one half-flight of stairs down from this are a full bath and a bonus room, which has French doors leading to the side yard, and thus could also function as a den or home gym.
All of this sits on a 1.57-acre lot on a small private cul-de-sac off of Milford Road a few miles southwest of the heart of Dingmans Ferry. The Delaware Water Gap National Recreation Area is close as the crow flies but requires some driving to reach. Bushkill, Shawnee-on-Delaware and the Water Gap itself are several miles further south from here. Put bluntly, this property is ideal for anyone who wants to really get away from it all in the Poconos.
Yet while it sits in the middle of nowhere, this Dingmans Ferry contemporary house for sale won’t have you roughing it. Instead, it will put you in the lap of luxury, country-style.
THE FINE PRINT
BEDS: 4
BATHS: 3 full, 1 half
SQUARE FEET: 5.539 (3,975 square feet interior livable area)
SALE PRICE: $435,000
OTHER STUFF: The house also has a whole-house generator for backup power.
102 Valley View Dr., Dingmans Ferry, PA 18328 [Gayle Beach | Realty Executives Exceptional Realtors]


