Just Listed: Expanded Cape Cod in Wynnewood
This classic midcentury Cape actually has a split personality.
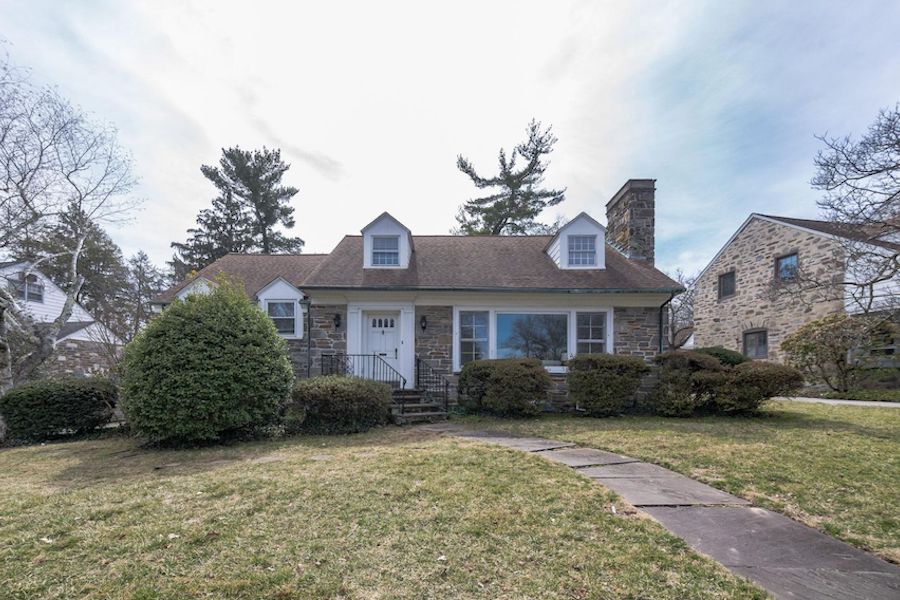
Cape Cod houses don’t get much more Cape-y than this handsome one built in 1949. But this one has a surprise inside. You can see what it is at 918 Remington Rd., Wynnewood, PA 19096 | Bright MLS images via Compass
The house you see above looks like a picture-postcard version of a classic Cape Cod, doesn’t it?
That’s the face this Wynnewood expanded Cape Cod house for sale presents to passersby. But it actually has a secret it’s hiding from everyone.
A trip around back reveals it:
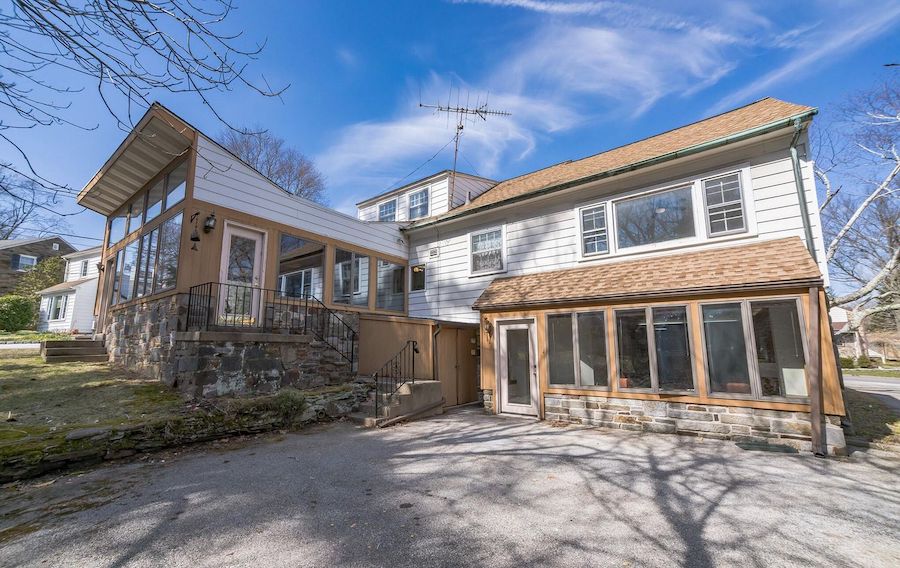
Exterior rear
This house is actually one part Cape and one part midcentury modern.
For this, we have the couple who have owned this house since 1973 to thank. As you can see here, they took what had been a garage and turned it into another room. Then they also added a very modern sunroom to the back of the main floor.
Somehow, it all fits together on the inside.
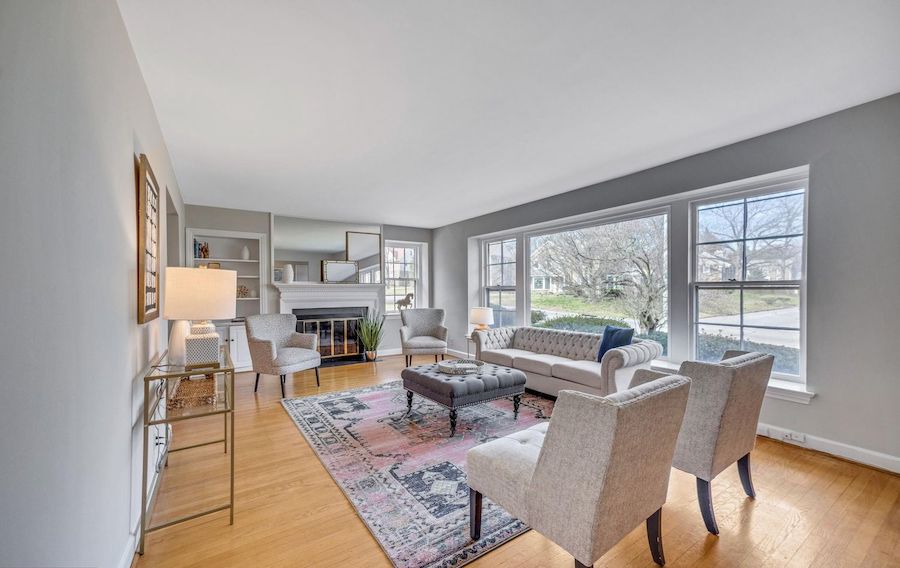
Living room
To the right of the entrance hall is a traditional Cape Cod living room whose picture window gives away its midcentury roots. (One of the two bedrooms on the main floor has an identical tripartite picture window overlooking the backyard.)
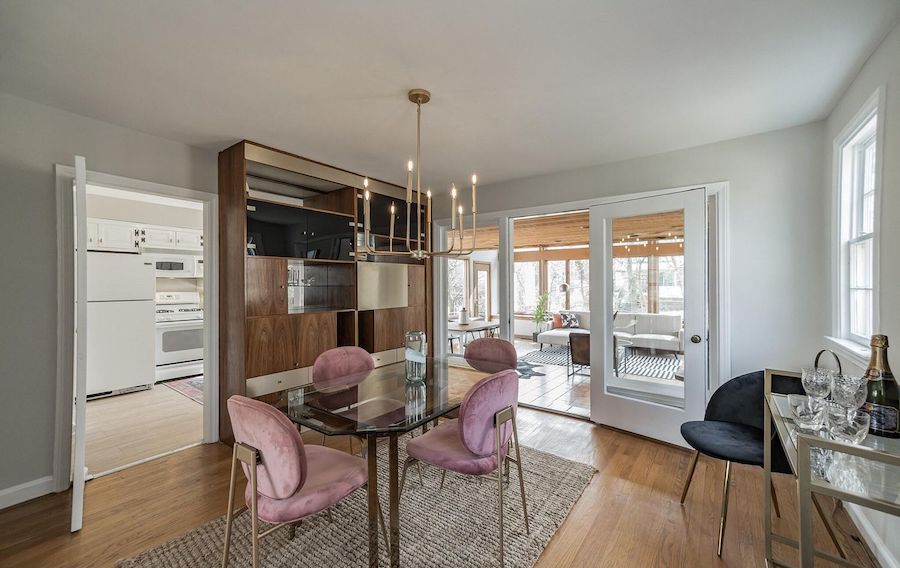
Dining room
The transition from traditional to modern takes place in the formal dining room, behind the living room. Its contemporary cabinetry and lighting prepare the visitor for what’s to come.
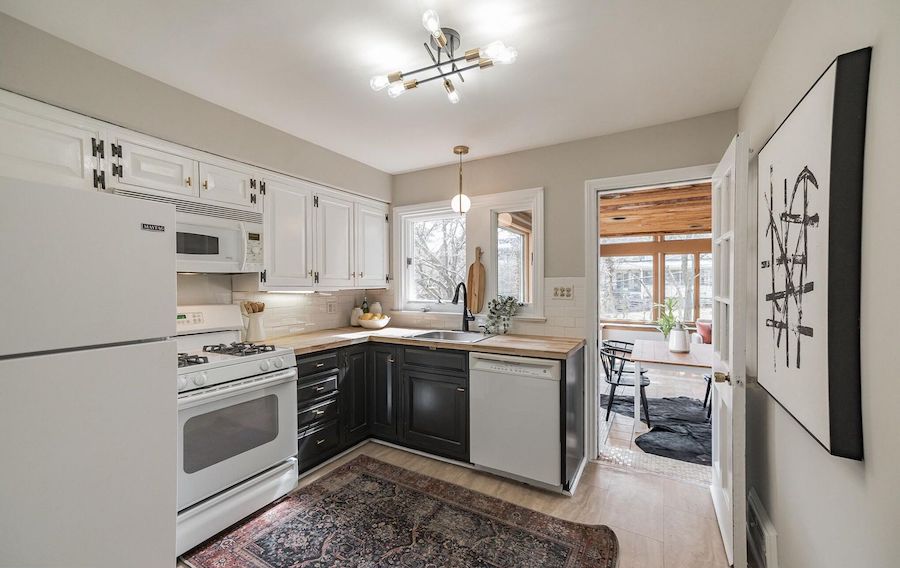
Kitchen
But before we get there, let’s look at the adjacent kitchen first. As you can see, it also mixes tradition (its farmhouse cabinetry, subway-tile backsplash butcher-block cabinets) with modernity (its appliances and lighting). It also has room enough to accommodate a dining table.

Sunroom
However, you might prefer to dine casually in the same space the owners do now: the huge, totally midcentury-modern year-round sunroom, which has doors connecting it to both the dining room and the kitchen.
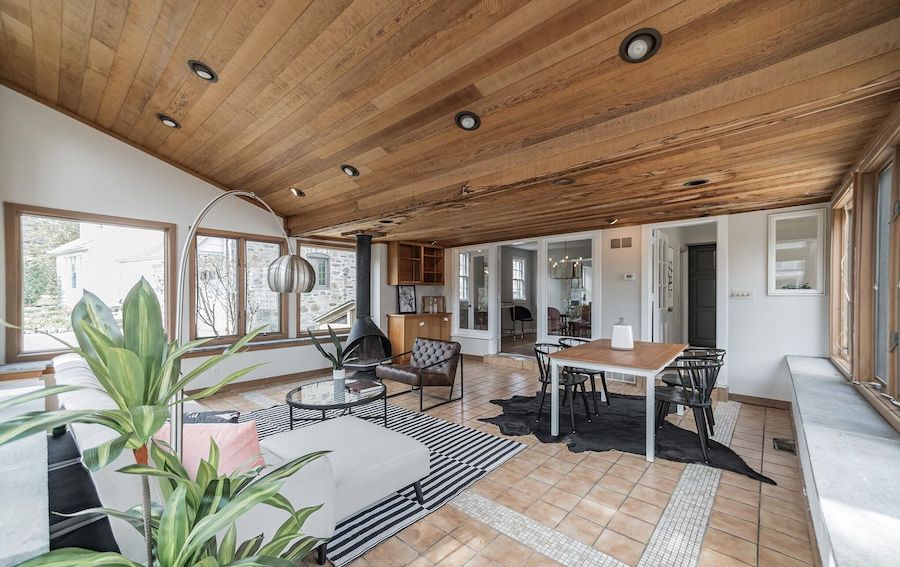
Sunroom, showing doors to dining room and kitchen
Its large windows flood the room with light, and its metal fireplace gives away its 1970s origins.
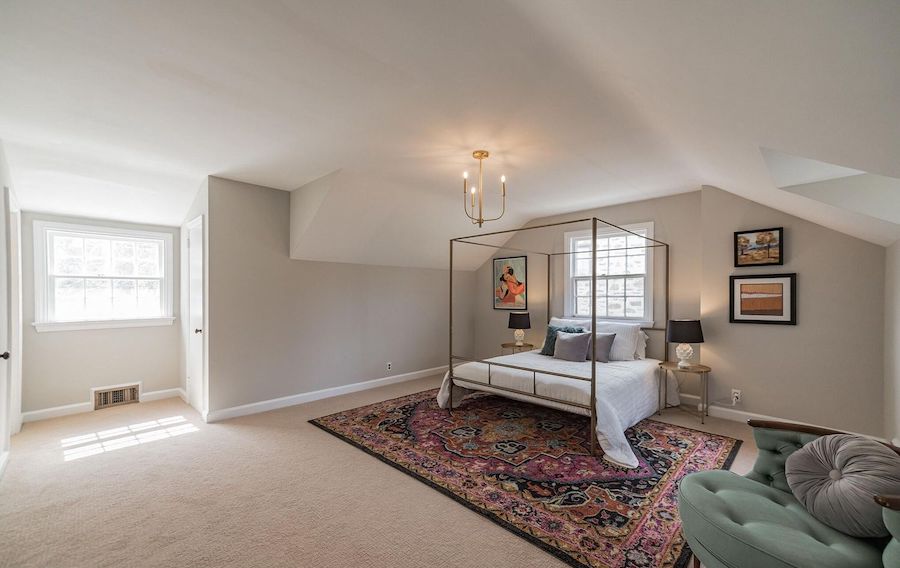
Primary bedroom
The primary bedroom is located on the second floor. It has plenty of room for both sleeping and lounging.
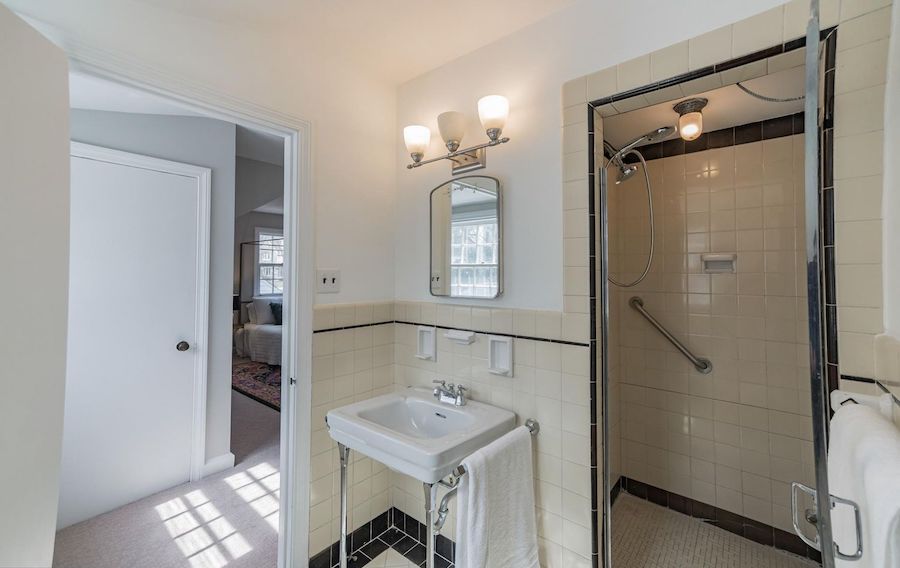
Primary bathroom
And its en-suite full bathroom retains its original 1949 appearance, with minor updating of the plumbing fixtures.
A hall bath serves the main floor and its two bedrooms, and a recently installed full bath serves the bedroom fashioned out of the original garage in the partly finished basement.
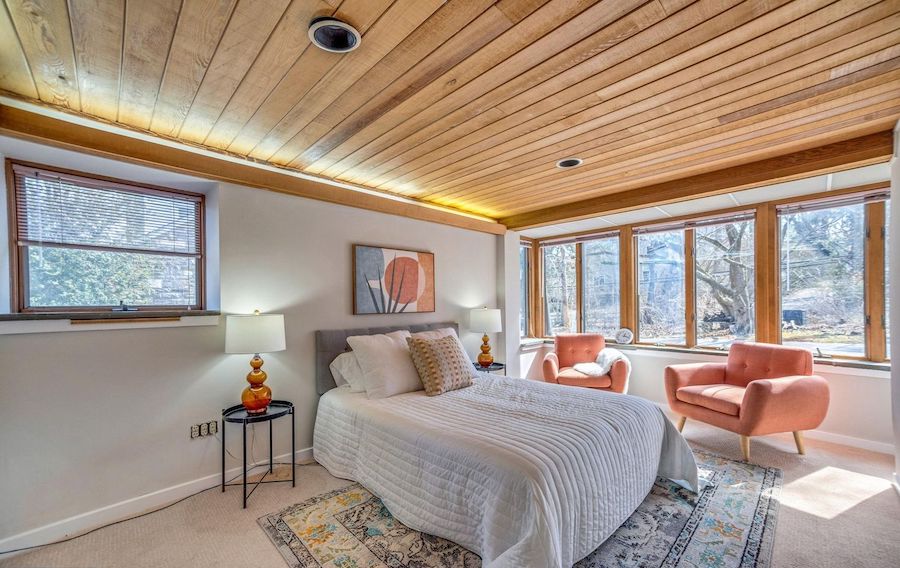
Basement bedroom
As this midcentury-modern bedroom has its own separate entrance, you could conceivably use the basement as an in-law, au pair or guest suite. The finished portion includes a large walk-in closet and a bonus room.
Even though this house sits on a minor thoroughfare, you shouldn’t have to worry about traffic much, because all the traffic generators around it are located far enough away to not have cars driving down Remington Road to get to them. But at the same time, the Wynnewood Shopping Center and Regional Rail station are within walking distance. So are Narberth’s town center and Regional Rail station. These facts mean you can leave your car at home for many errands or dining out, but if you want to venture farther afield, downtown Ardmore is also a short drive away.
Can’t make up your mind whether you prefer traditional or contemporary style? Buy this Wynnewood expanded Cape Cod house for sale and you won’t have to.
THE FINE PRINT
BEDS: 4
BATHS: 3
SQUARE FEET: 2,800
SALE PRICE: $695,000
918 Remington Rd., Wynnewood, PA 19096 [Peter Sterling Watson | Compass]


