Take A Look Inside These Finished Arthaus Condos
And check out the amenities while you’re at it.
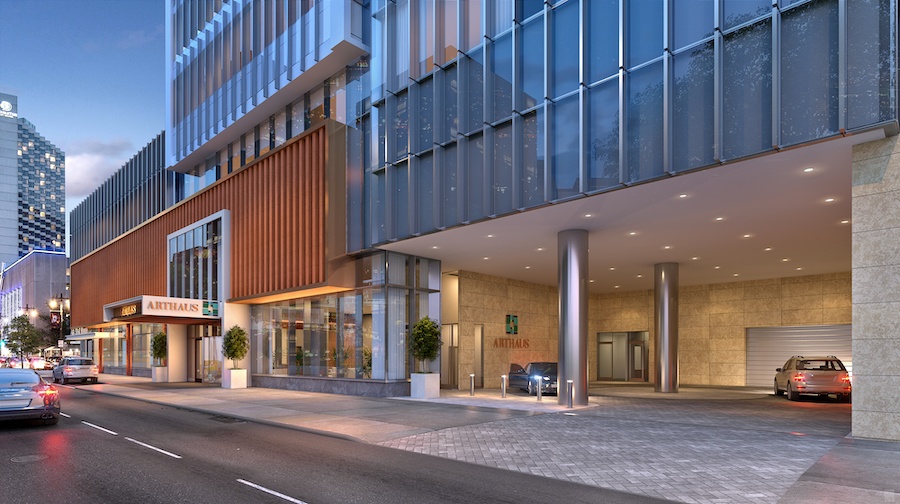
When the building is finished in the winter of 2022, Arthaus’ entrance on Broad Street will look like this. You can see what the amenity spaces will look like on this tour, and you can also see what two finished model units look like right now. | Renderings and photos courtesy Dranoff Properties; some photos by *Don Pearse and **Steve Belkowitz
Are you planning to buy a condo at Dranoff Properties’ Arthaus development but have no idea what you want it to look like?
Carl Dranoff can help you get your imagination going. All you need to do is one of the following:
- Call the Arthaus sales office at 215-375-7200 to schedule an appointment to see one of the two furnished model units on the unfinished building’s 18th floor. Or just show up at the construction trailer at Broad and Spruce Streets anytime from 10 a.m. to 5 p.m. Monday through Friday or 10 a.m. to 2 p.m. on Saturday. Be sure to wear closed-toe shoes when you do. Once at the trailer, you can get a hard hat and ride up to the 18th floor in the construction hoist with a sales representative.
- Take a look at the pictures of the model units here.
The advantage of the first option is that you get your inspiration up close and personal, and you will likely enjoy the ride up in the hoist. The advantage of the second is that you can do it whenever you want — like right now — and you won’t need to don a hard hat.
The two model units, 1802 and 1804, are the work of Builders Design of Gaithersburg, Md. They are designed to make the most of the features all Arthaus condo units share.
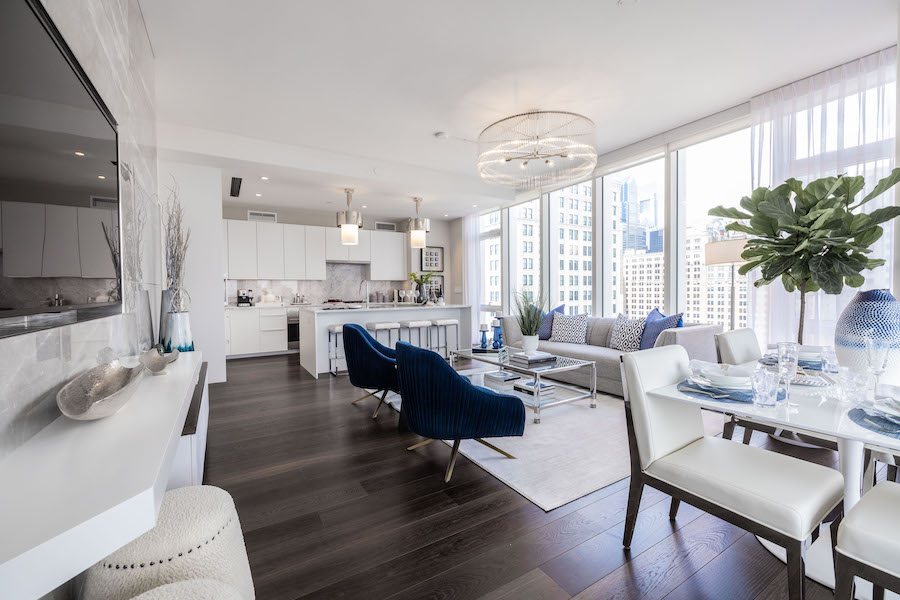
Living room, Unit 1802
Like the full-height glass walls in every room.
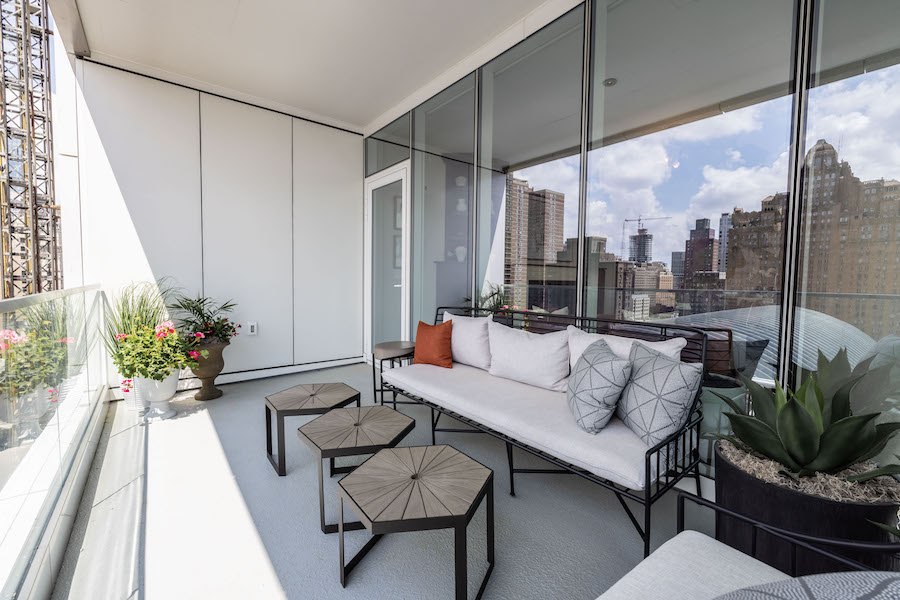
Balcony, Unit 1804**
Or the balconies with great city views.
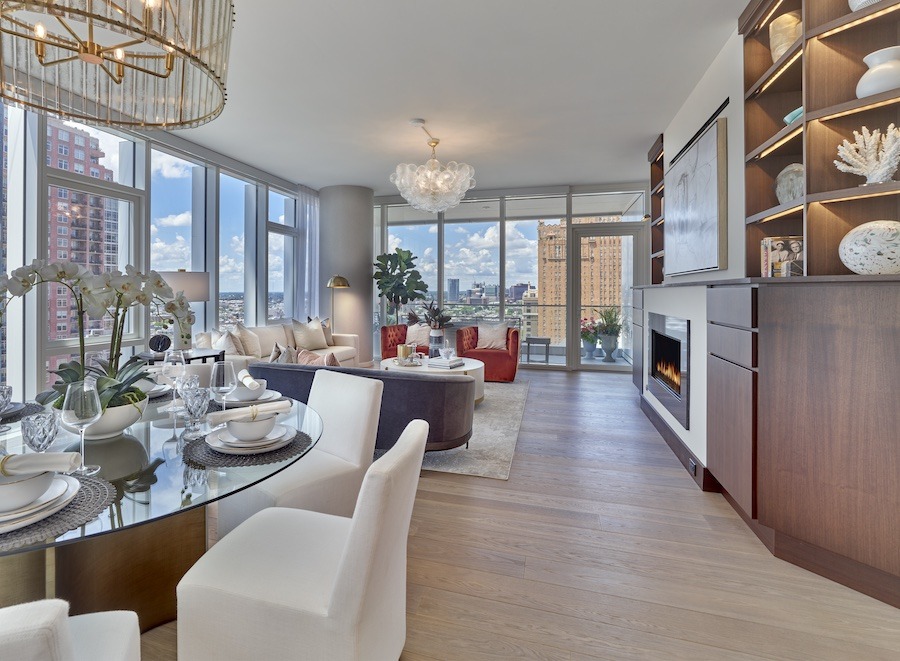
Living room, Unit 1804*
And the open-plan main living areas that combine the living room, dining room and kitchen.
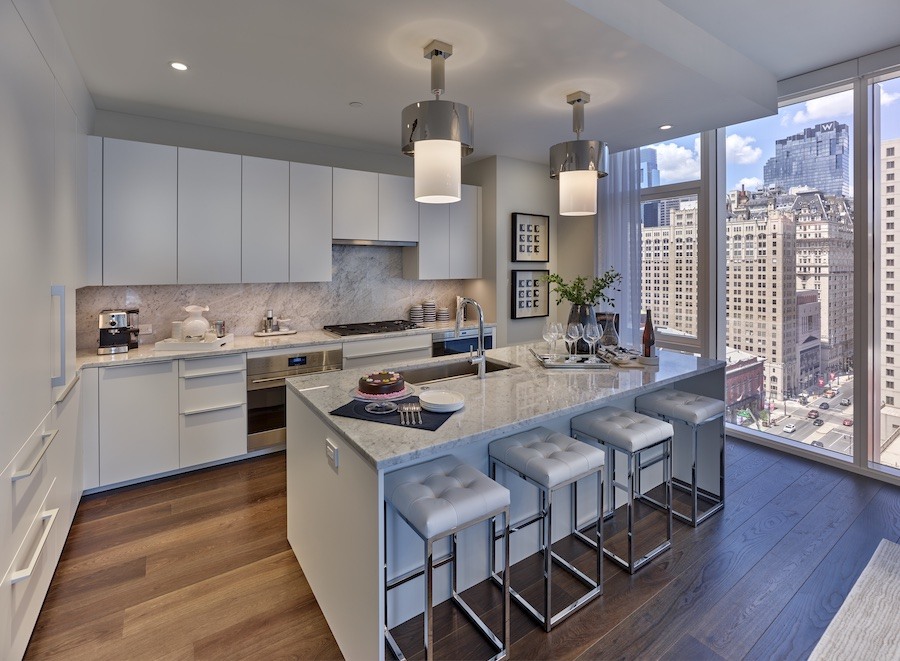
Kitchen, Unit 1802*
The aesthetic in both of these model units is modern, but the lighting, decor, furniture and wall treatments in 1802 are more thoroughly modern than those in 1804, where you will find more traditional lighting and warm wood built-ins in the main living area. 1804’s living room also has a black granite fireplace.
Both kitchens have white cabinets from Poggenpohl: matte white in unit 1802 and glass white in 1804.
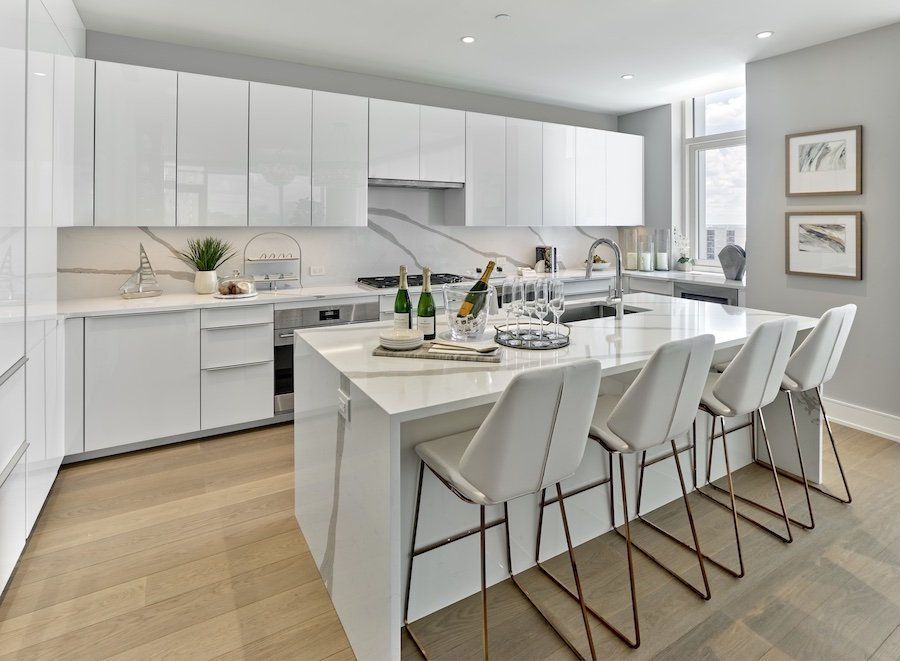
Kitchen, Unit 1804*
The countertops and backsplash in 1802 are made of Goia marble, while those in 1804 are made of Arabescato quartz.
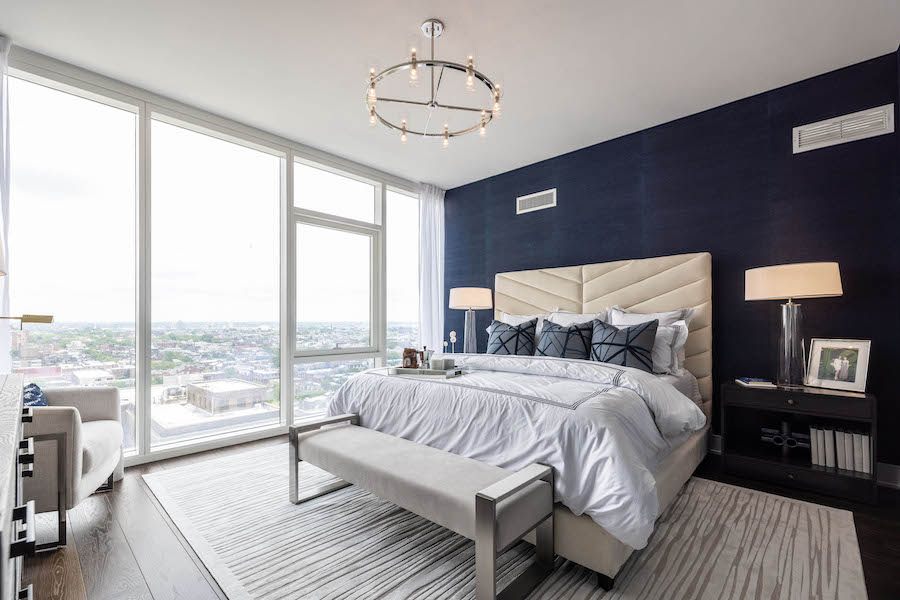
Primary bedroom, Unit 1802
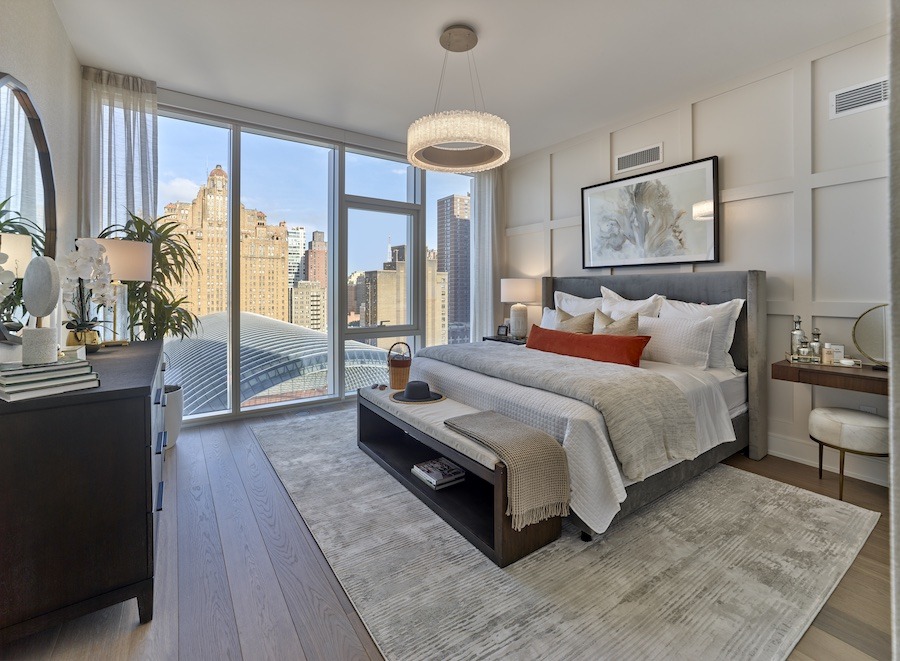
Primary bedroom, Unit 1804*
The primary bedrooms in each unit continue the aesthetic and color scheme of the living rooms. Blue dominates 1802, while beige and brown distinguish 1804.
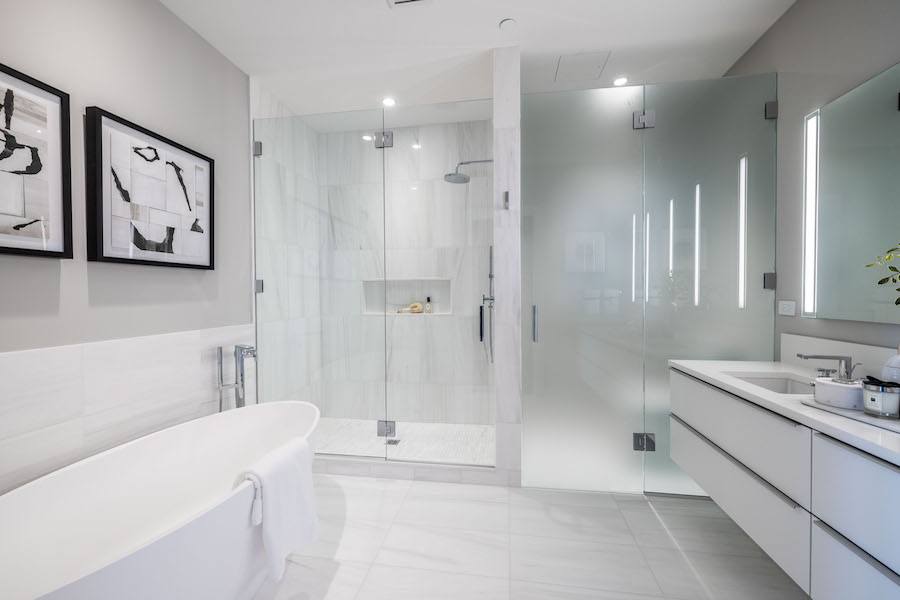
The primary bathrooms in each unit (pictured here: 1802) have frosted-glass toilet enclosures along with showers, soaking tubs and dual vanities
Their primary bathrooms, however, are just about identical, with the only difference being choice of faucets.
The condos at Arthaus, all of them corner units with balconies, come with some really snazzy amenities their owners can enjoy on the building’s seventh-floor amenity floor.
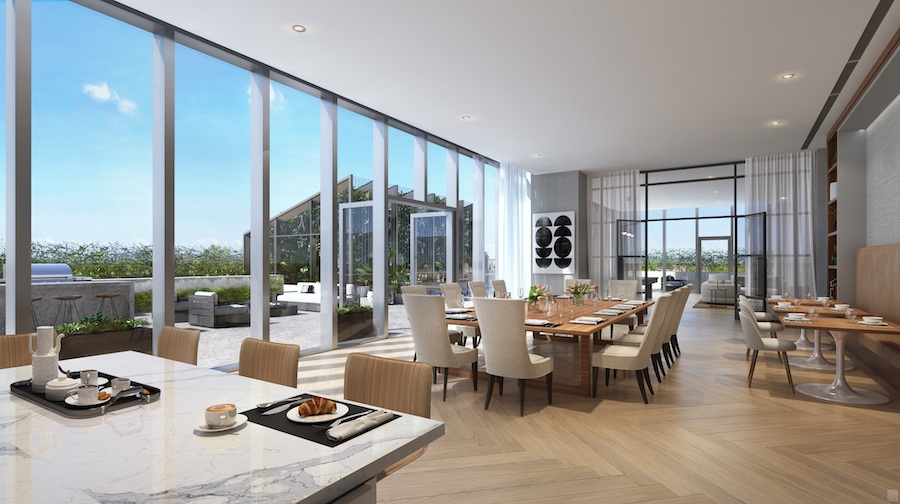
Cafe | All renderings courtesy Dranoff Properties
These include a cafe with a demonstration kitchen and two private dining rooms with catering kitchens for exclusive use of the residents.
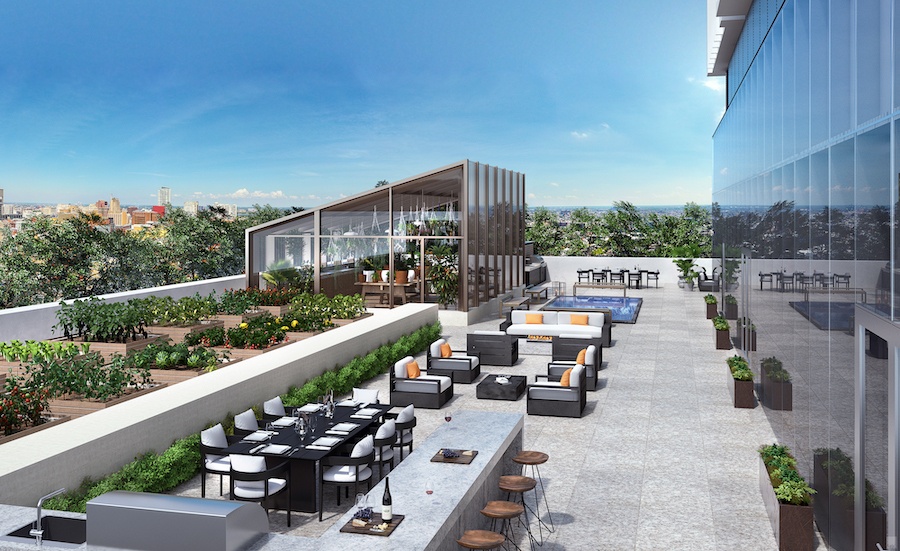
Outdoor terrace
The building’s east-side outdoor terrace, which was beginning to take form when we took a tour of the model units in June, will have 36 garden beds, outdoor dining and seating areas, two outdoor kitchens, a reflecting pool and a greenhouse.
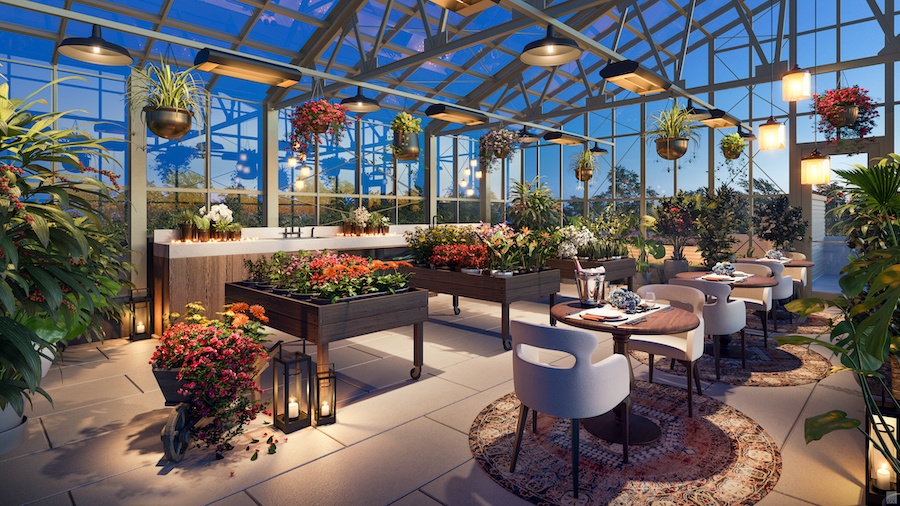
Greenhouse interior
Residents will be able to grow plants in both the outdoor beds and the greenhouse, which will also have dining tables.
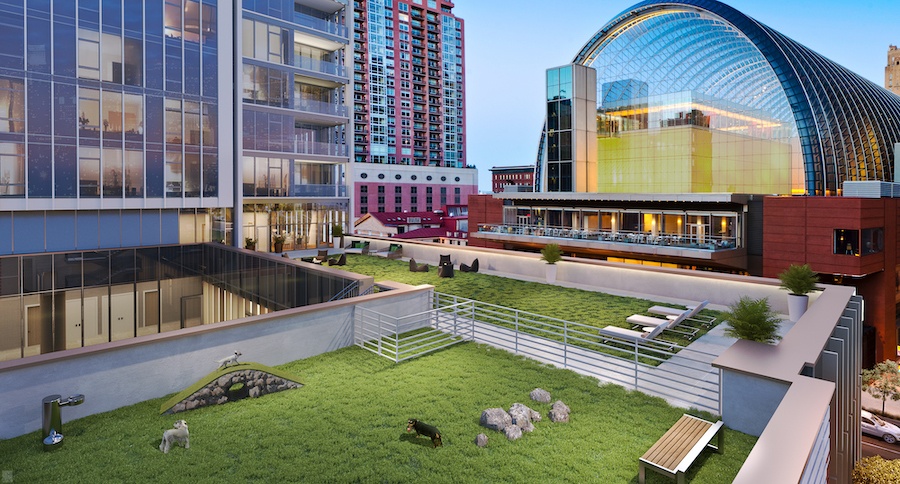
Dog run
The terrace that wraps around the floor’s north and west sides will have a lawn with skyline views and a dog run.
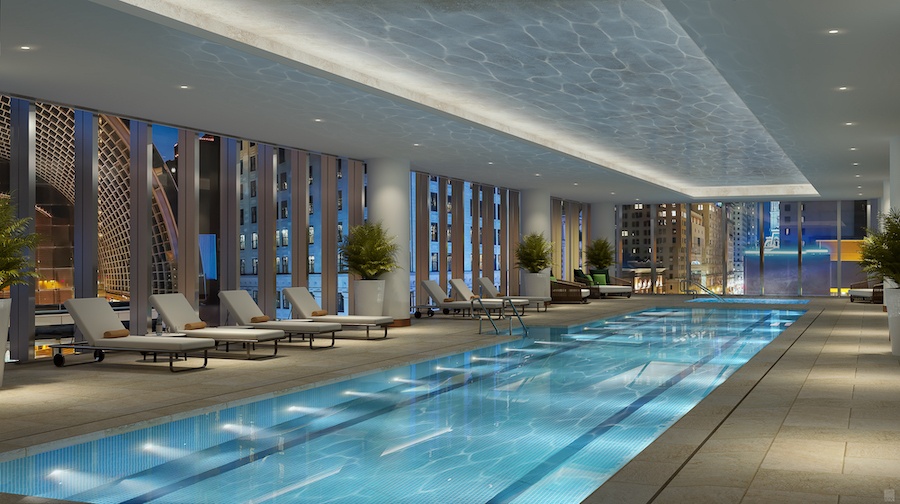
Pool
Next to these will be a fitness center and yoga studio overlooking the Kimmel Center, and next to those is a 75-foot indoor lap pool with a hot tub and sundeck.
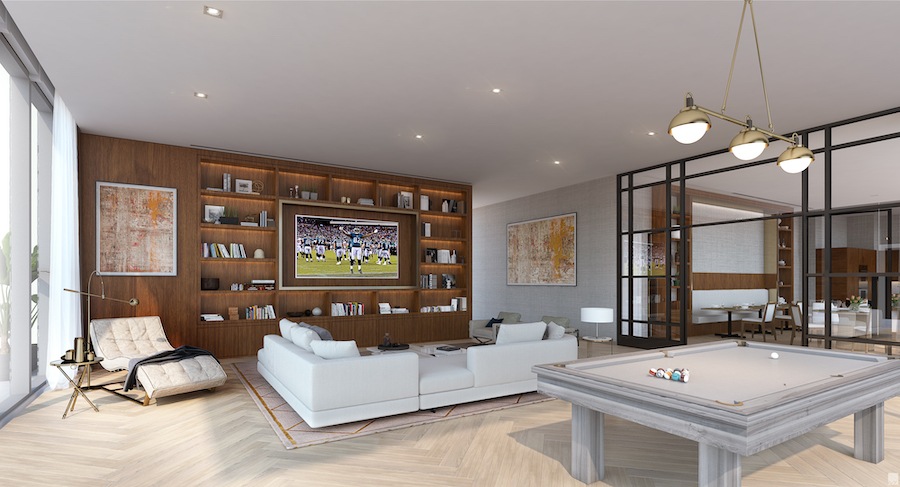
Club room
There’s also a salon and spa, club room, a screening room and a library.
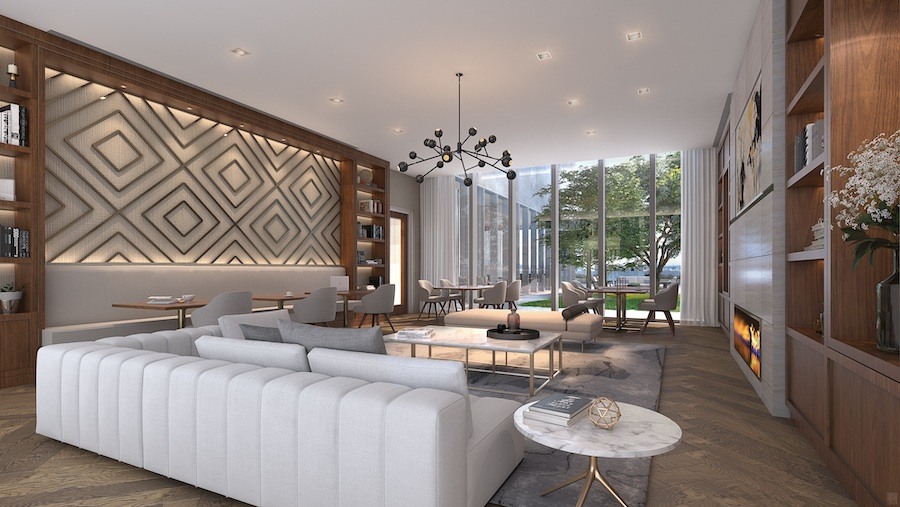
Library
Since this is a Dranoff building, the books in the library will be chosen for their ability to stimulate and expand residents’ minds.
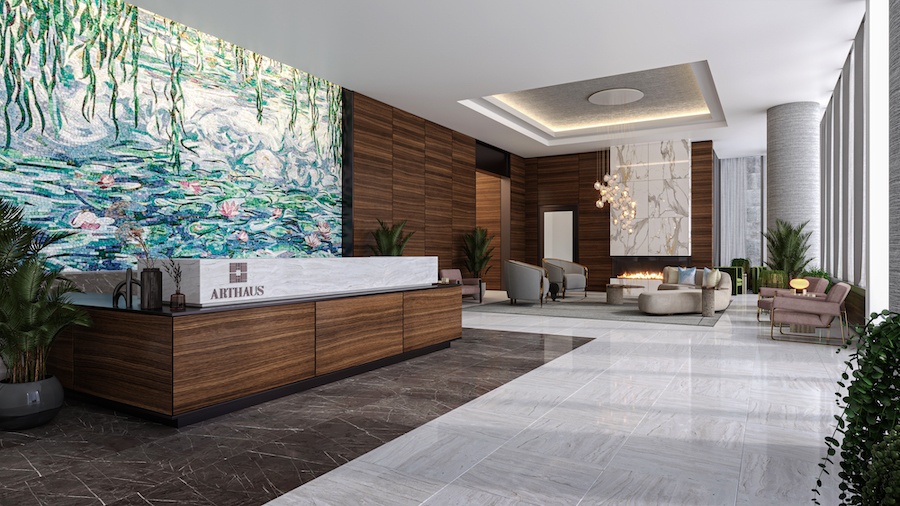
Lobby and concierge desk
The lobby floor will have a retail space, a restaurant and a concierge desk with a commissioned mural behind it.
And, of course, residents will have all the cultural and dining options along the Avenue of the Arts right outside their building’s front door.
According to Marianne Harris, vice president of sales and marketing at Dranoff, sales have been running ahead of projections, with $10 million in sales in June. Harris also says the larger, more expensive units on the higher floors are selling fastest. Those at a loss for ideas about outfitting one of those will be able to tour a finished model sometime in October or November.
Of course, you’re free to hire your own architect or designer in order to produce a condo that’s truly your own. If your tastes run to the more traditional, you will definitely want to do this. On the other hand, if you’d rather buy a turn-key, move-in-ready unit, these two are available.
Both have two bedrooms and two bathrooms. Unit 1802, which has 1,598 square feet of interior space and a 149-square-foot balcony, is located on the northeast corner of the 18th floor and is priced at $2,013,435. Unit 1804, on the southwest corner, has 1,730 square feet of interior space and a 149-square-foot balcony. Dranoff is offering this unit for $2,178,300.
Updated Sept. 9th, 9:11 a.m., to correct the hours the construction trailer is open for drop-in tours of the units. The trailer is open from 10 a.m. to 2 p.m. on Saturdays, not Sundays as originally written; prospective buyers can call to set up appointments for visits on Sundays.


