On the Market: Norman Manor in East Falls
This spacious, secluded house mixes the medieval and the modern together. And it has the Wissahickon Park for an across-the-back-fence neighbor.
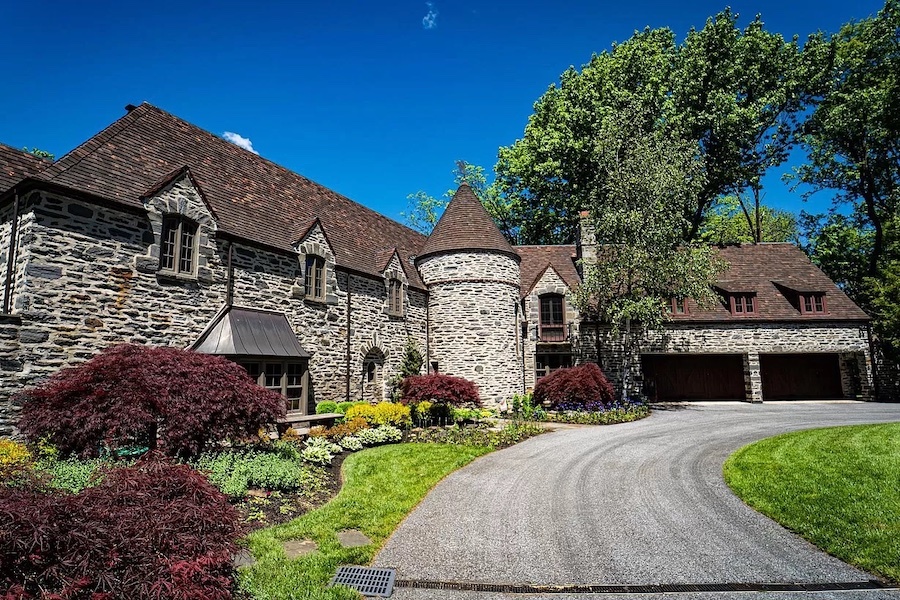
This Norman farmhouse looks so authentically medieval, you expect to enter it by crossing a moat and find chickens running around in its forecourt. Fortunately, neither of these apply to this totally up-to-date house at 3031 W. School House Lane, Philadelphia, Pa. 19144 | Bright MLS images via Keller Williams Real Estate
Yesterday, we took you to Tuscany in the early 20th century with a lovely Italianate mansion in Merion Station. Today, we take you to Normandy in the 15th century with a spacious farmhouse estate in East Falls.
On second thought, maybe we’re not taking you back that far. Maybe we’re just taking you back to 1940, which is when this handsome East Falls Norman manor house for sale was built.
The reason for our temporal indecision? Elements of this house definitely give it a medieval-castle feel, while others betray its Moderne influence.
And oddly enough, you will find the strongest elements of both just to the right of its foyer.
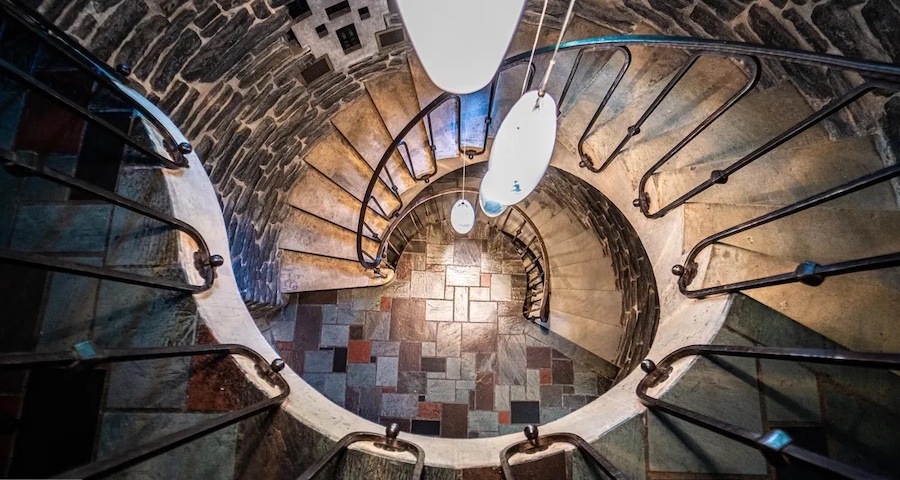
Main staircase
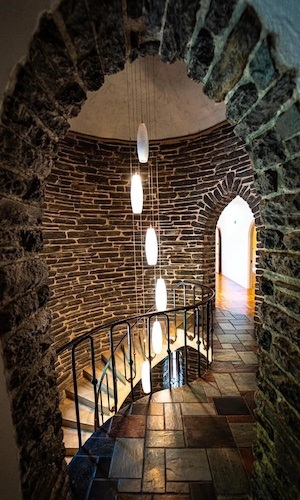
Main staircase, view from second-floor hallway
The turret to the right of the front door contains the dramatic spiral main staircase.
The medieval-castle part comes from its stone walls, arches and tile floors, while the Moderne part comes from its stair railing and is reinforced by the dramatic contemporary chandelier that extends down from the second floor to the first.
To be fair, once past that, this house offers modern comfort and amenities, but in a way that a Middle Ages grandee would definitely appreciate.
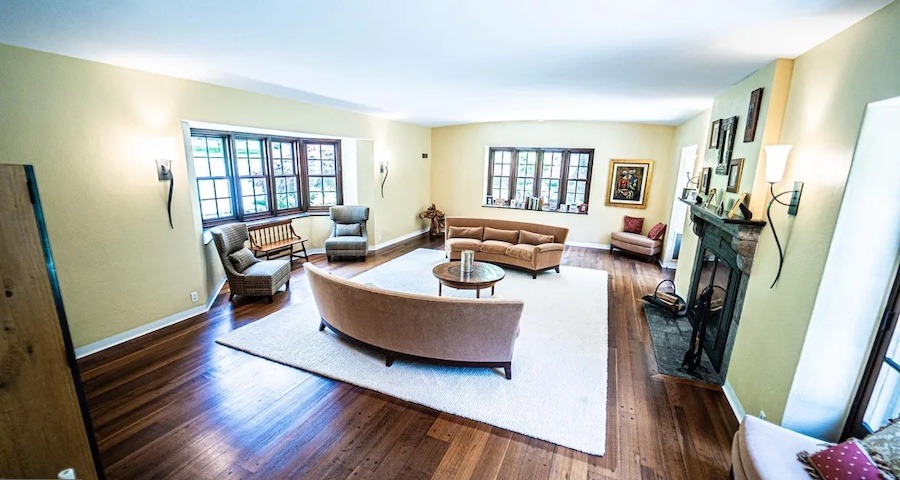
Living room
For starters, there’s a spacious living room to the left of the foyer, outfitted with a bay window looking out on the front entrance and a fireplace — one of five* in this house — flanked by French doors in the back. (A true medieval manor would have had fireplaces in every room, but in our time, five is quite plenty.) Note also the deep windowsills and door openings, another element common to medieval construction made necessary by the thick stone walls.
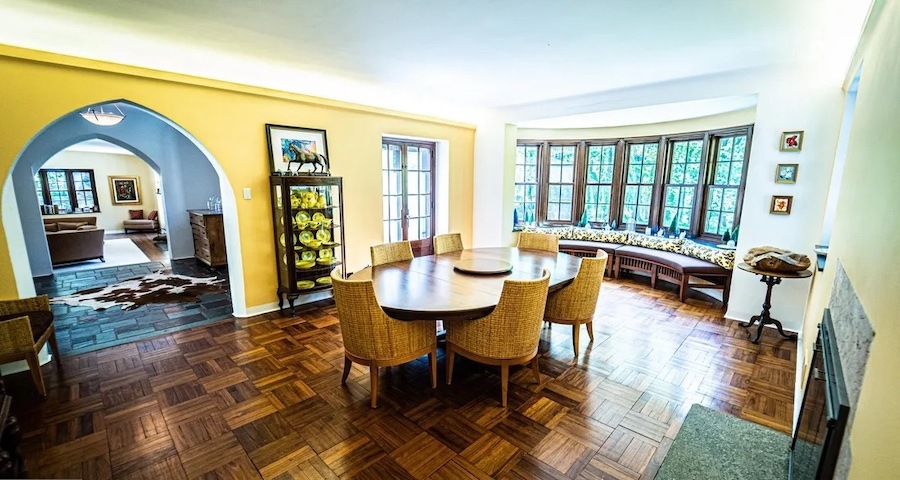
Dining room
To the right, beyond the stair tower, is a sunny dining room, which contains the second fireplace, a large bow window and French doors leading out to one of this house’s two terraces. Those last two items are most definitely modern in their origin, for glass was very expensive back in the 1400s.
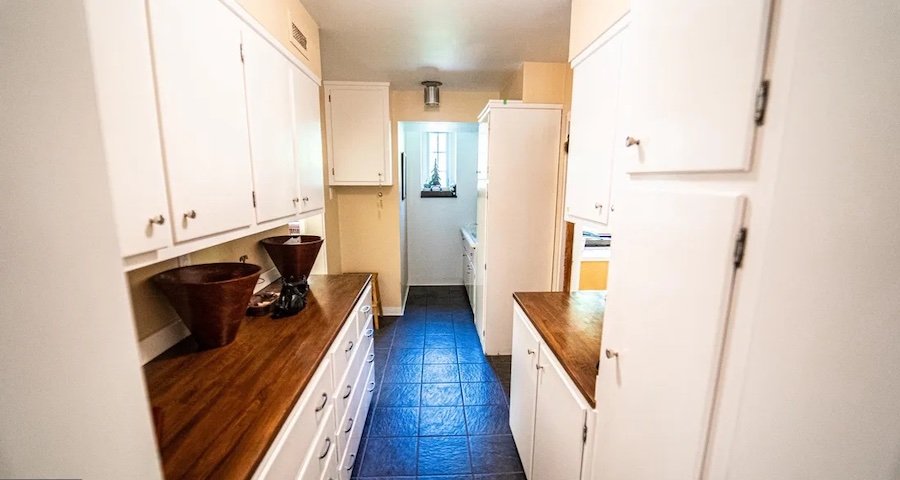
Butler’s pantry
Next to the dining-room fireplace, a door leads into a long butler’s pantry that retains its original cabinetry.
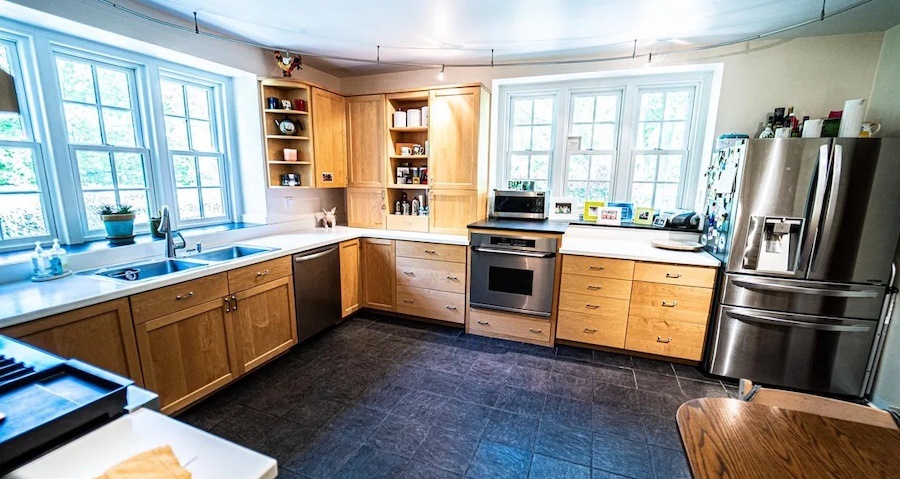
Kitchen
Another door near the opposite end of the pantry leads into a much more modern eat-in kitchen with upgraded, updated cabinetry, modern track lighting, and top-grade Viking appliances, including a range with six gas burners and a griddle.
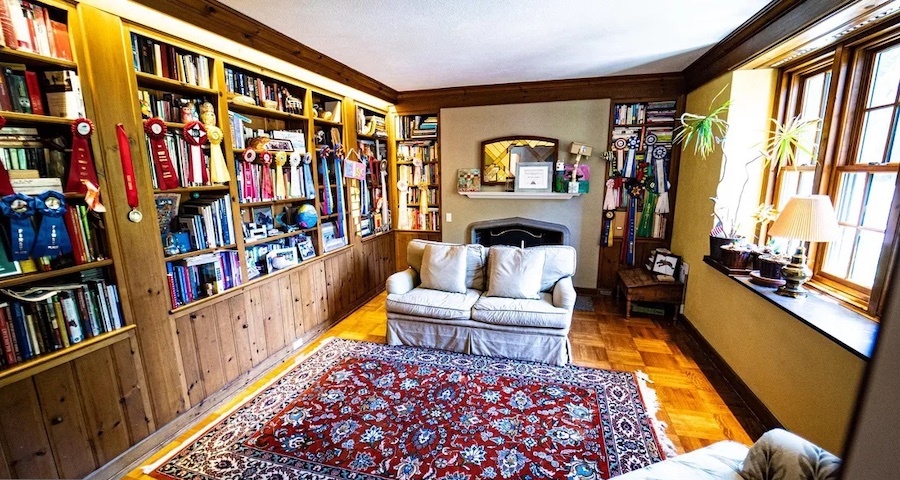
Library
Tucked in between the main and back staircases and the kitchen and the four-car garage is a library where you will find the third fireplace. This room is at heart medieval thanks to its Gothic fireplace, deep windowsill and crown molding, but also note the knotty-pine bookcases, a definite 1940s design element.
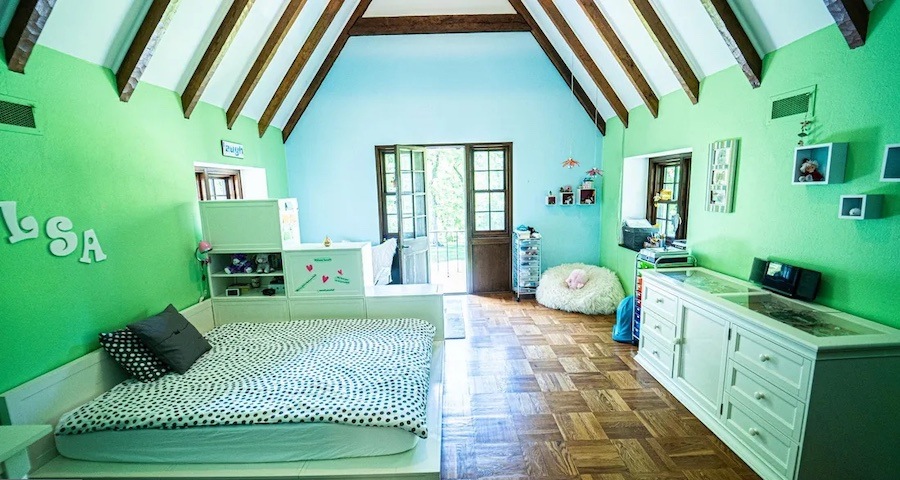
Bedroom
Turn left at the top of the main stairs to get to the primary-suite wing. Before you get there, though, you will pass a bedroom with a beamed cathedral ceiling and a balcony overlooking the backyard.
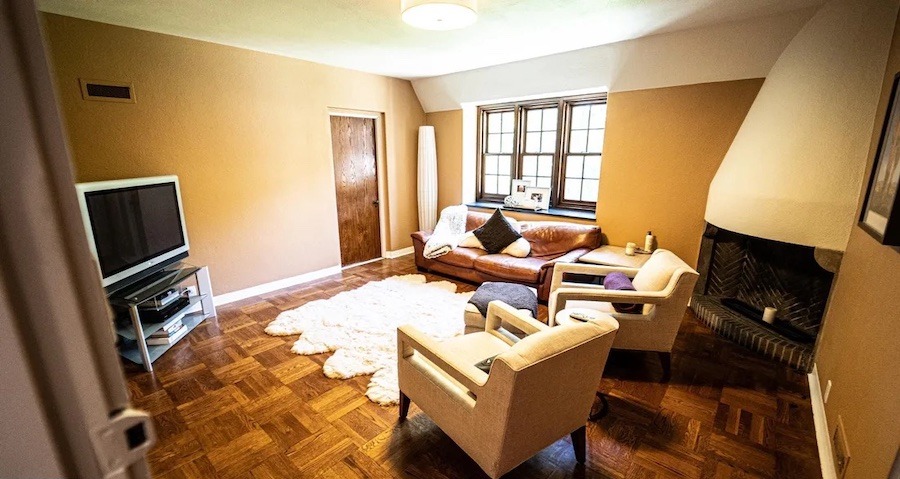
Sitting room
Beyond it lies a sitting room that contains fireplace number four.
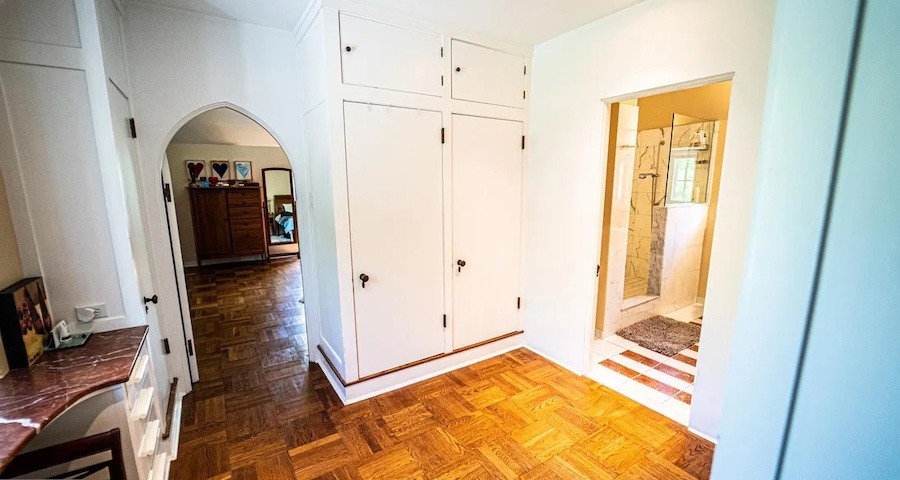
Primary suite dressing room
Past the sitting room, you enter the primary suite via its dressing room.
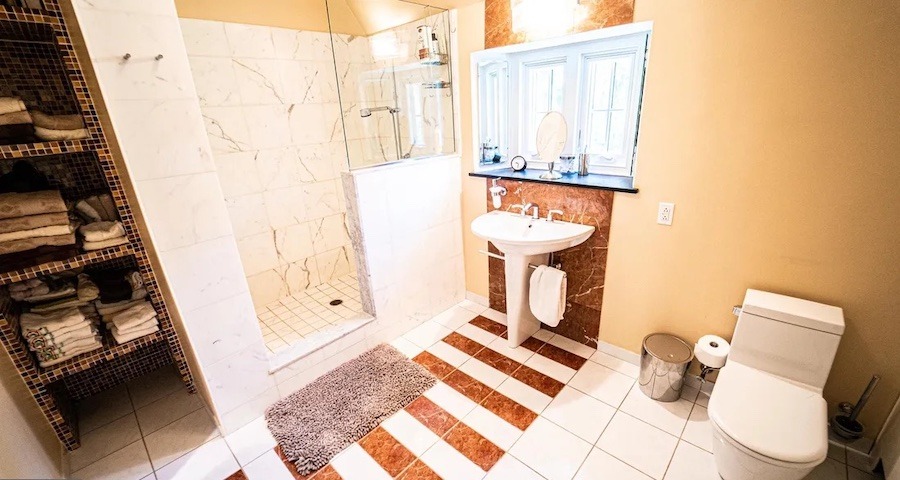
Primary bathroom
The primary bathroom is attached to that dressing room. Like all but one of the seven bathrooms in this house, it has been updated with modern fixtures, fittings and finishes, like the marble tile you see here.
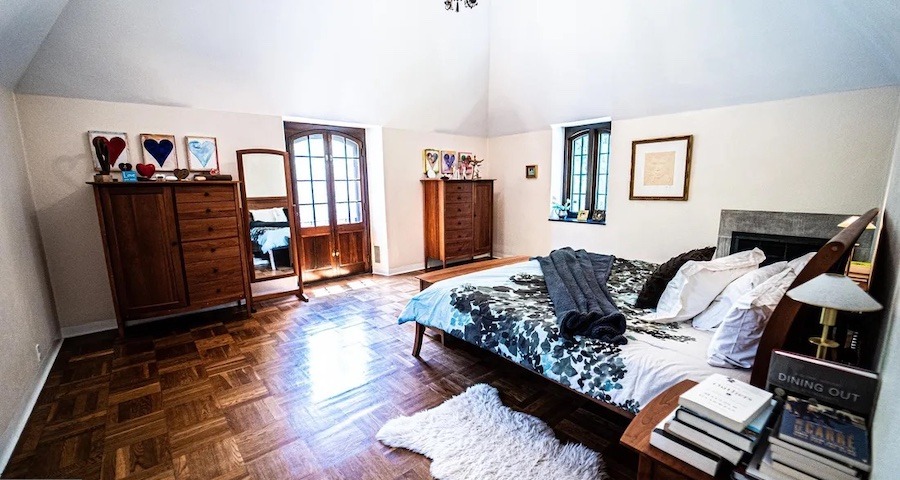
Primary bedroom
Beyond these, the primary bedroom has plenty of space, fireplace number five, and its own balcony looking out on the side yard.
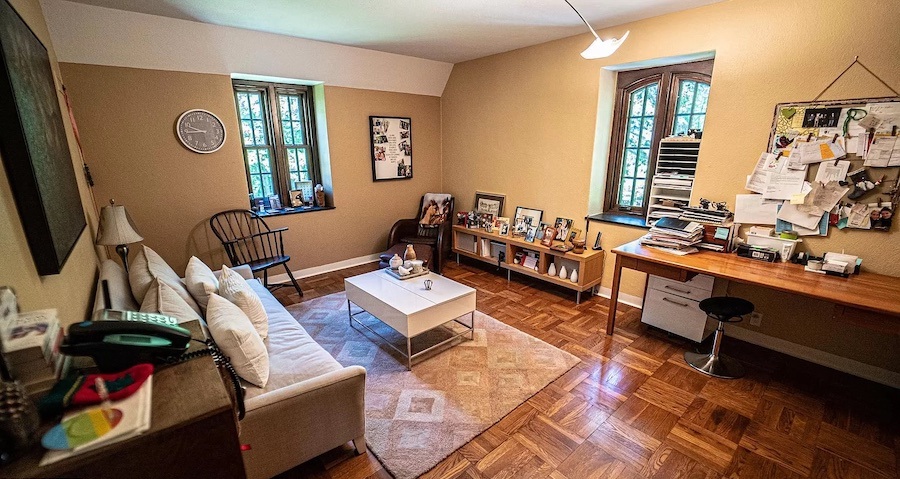
Bedroom (home office)
In the other direction from the main stairs lies bedroom number four, which currently serves as a home office and has an en-suite bathroom. The back stairs, next to this room, go up one more floor to a small third floor that contains a fifth bedroom and the third full bathroom.
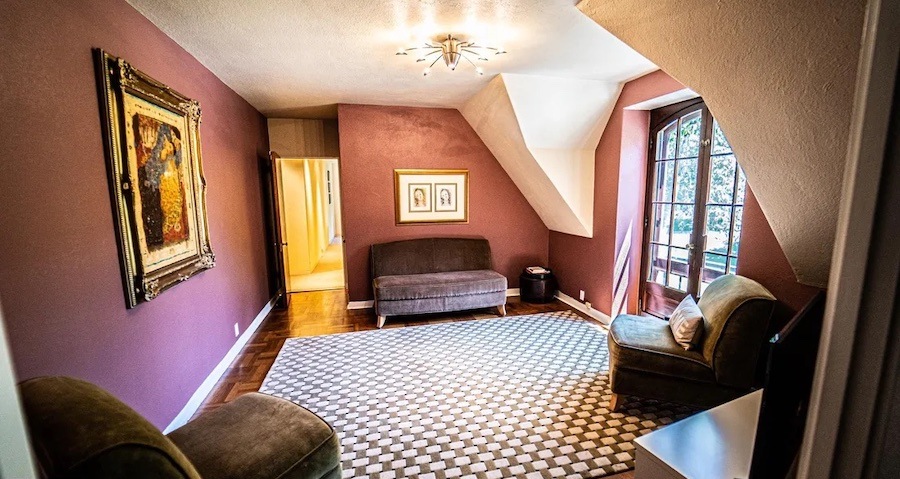
Den
Next to those stairs is a den with a Juliet balcony overlooking the main entrance.
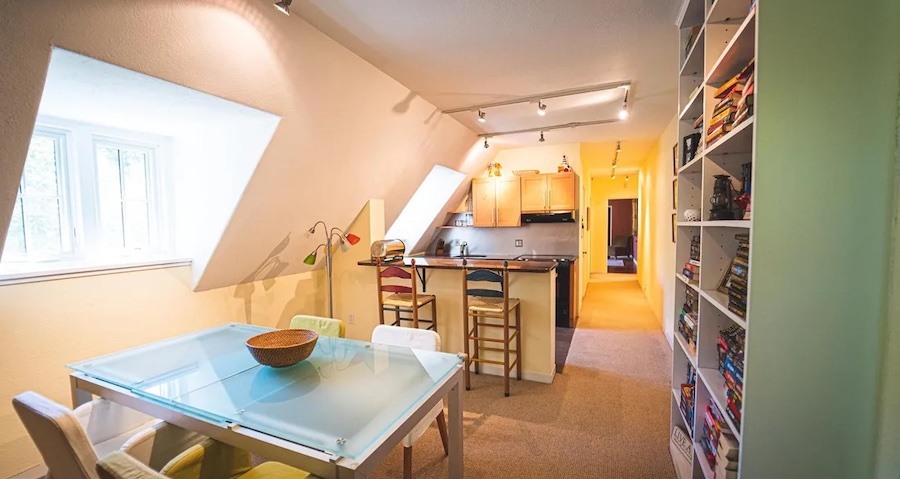
Accessory apartment dining room
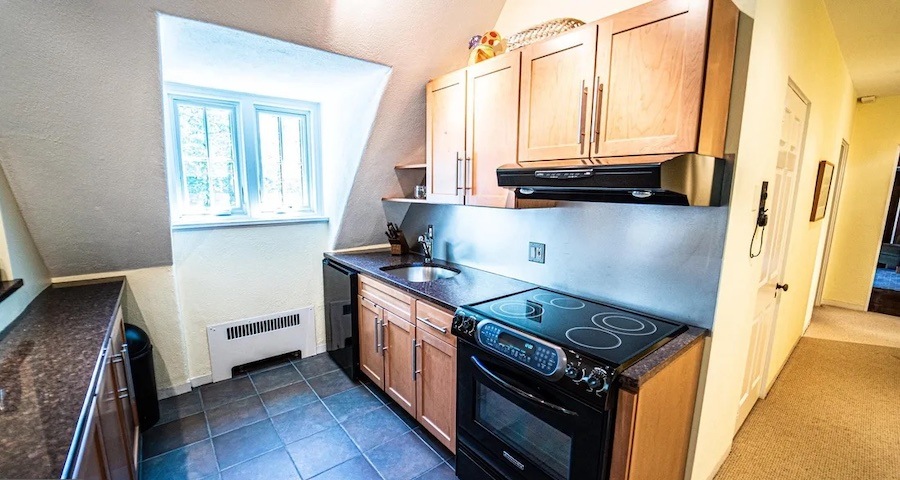
Accessory apartment kitchen
That den serves as the anteroom to the two-bedroom accessory apartment over the garage.
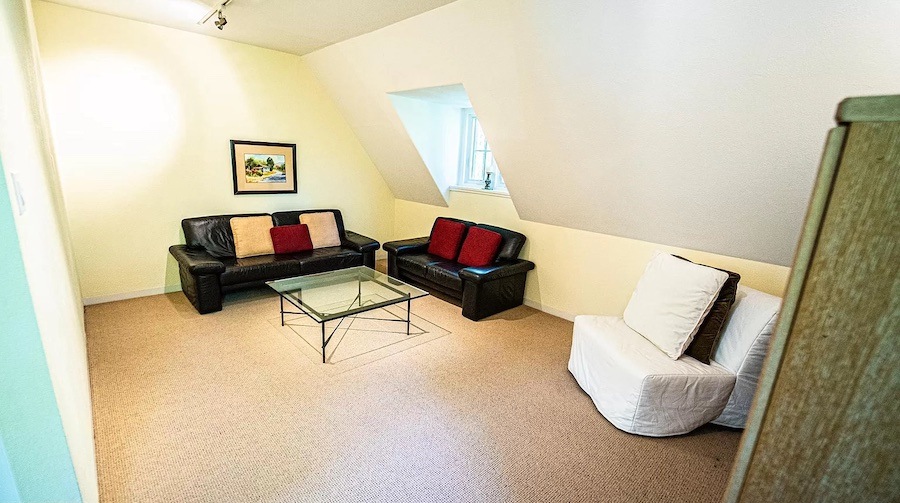
Accessory apartment living room

Accessory apartment bedroom
That apartment, which could serve as an in-law, au pair or guest suite — or even an Airbnb — has a living room and a full kitchen with range and mini-fridge that’s open to the dining room in addition to the two bedrooms and full bath.
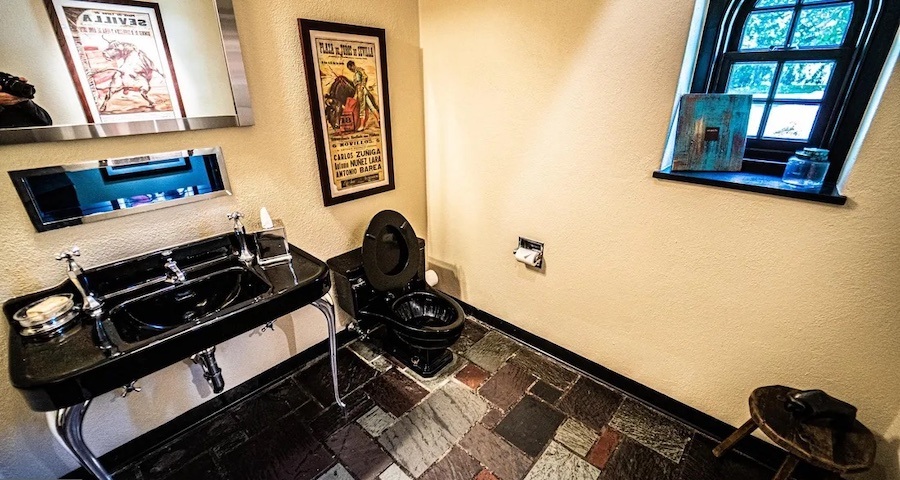
Powder room
(Speaking of baths, the one bath that didn’t get upgraded is the powder room next to the front entrance. But look how its original 1940 plumbing fixtures look sharp — and brand-new!)
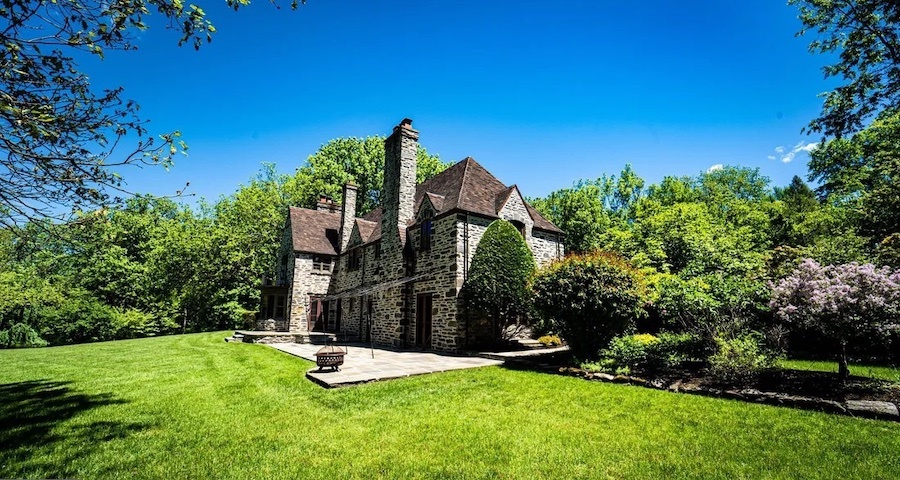
Living and dining room terrace
This East Falls Norman manor house for sale has as much space outdoors as it does indoors.
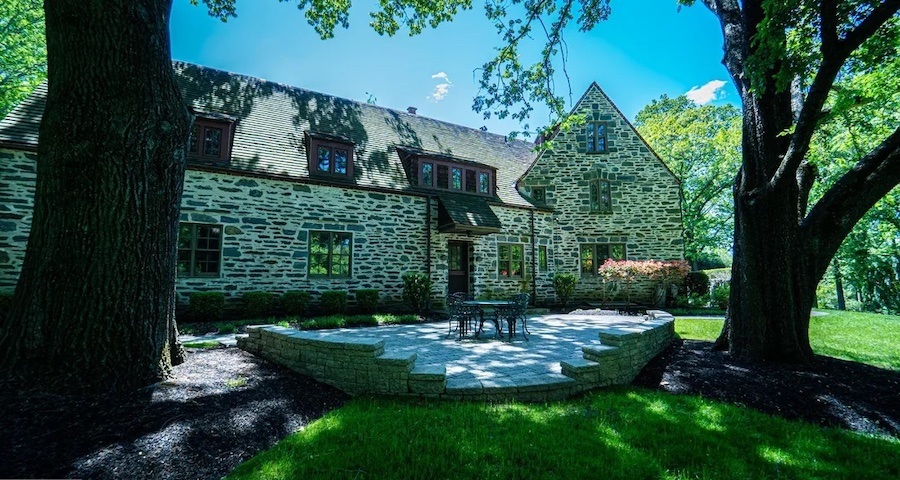
Garage wing terrace
That space includes a large patio behind the living room and a smaller one behind the garage wing.
And its expansive backyard feels even bigger than it is because it backs up onto Wissahickon Park.
Live here and you will enjoy privacy and tranquility. This house sits at the end of a nearly private lane with only three other residences on it. Your only other neighbors are the Thomas Jefferson University East Falls campus, a piece of which abuts your lot on one end, and the park-like Alden Park apartment complex, which abuts it on the other. Neither of these can be accessed from your street.
That makes this East Falls Norman manor house for sale the perfect “country retreat” in the city. Not to mention a spacious, gracious house where you can “go medieval” without sacrificing modern creature comforts.
THE FINE PRINT
BEDS: 6
BATHS: 5 full, 2 half
SQUARE FEET: 12,722
SALE PRICE: $2,800,000
*OTHER STUFF: The agent’s description of this house says it has six fireplaces, but the five fireplaces pictured in these photos match the number listed on the data sheet.
3031 W. School House Lane, Philadelphia, Pa. 19144 [John M. McDonald and Matthew G. Fusaro | Keller Williams Real Estate]


