Just Listed: Historic Farmstead Outside New Hope
This expansive house on an equally expansive farm has not one, but two, 18th-century farmhouses as its nucleus.
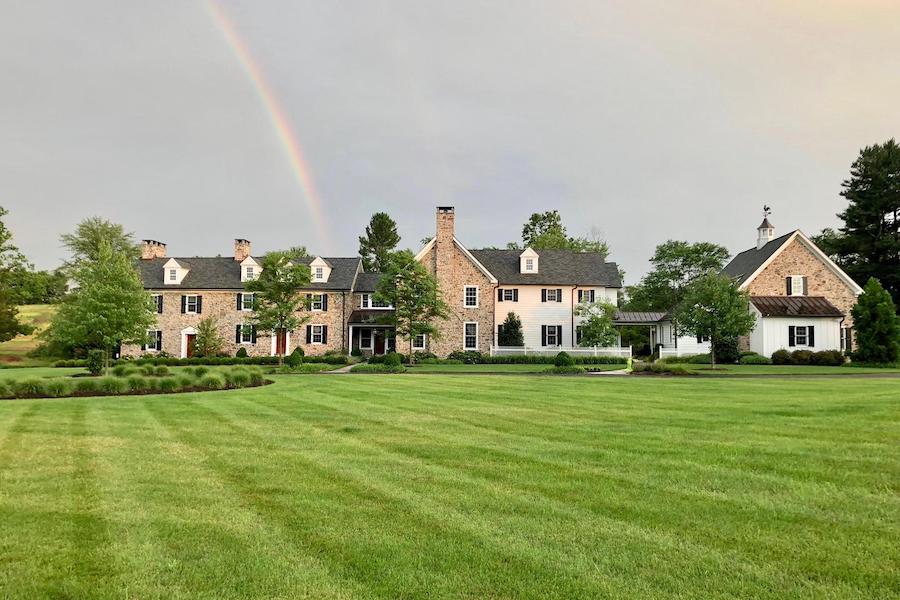
On the left, two conjoined houses built in the 1700s. In the middle and on the right, a historically sensitive addition built in the 2010s. All around you, 107, acres of meadows, woods, streams and springs. Historic country home living doesn’t get better than this simply elegant house at 165 Covered Bridge Rd., New Hope, Pa. 18938 | Bright MLS images via BHHS Fox & Roach Realtors
If you love historic properties, you might want to pay attention to the rainbow in the photo above, for it’s pointing directly to your pot of gold.
Namely, this New Hope farmstead house for sale.
Known as Plumb Meadow Farm, this property and the house at its center have long and proud histories.
According to the listing agent, this property’s pedigree stretches all the way back to a land grant from William Penn. Since Pennsylvania’s founder died in 1718, either the land grant well antedates 1753 or the grant was made by one of Penn’s descendants. Whichever is the case, in that year, this property consisted of 505 acres of land that stretched all the way from what later became Covered Bridge Road to the Delaware River. Given this house’s location, that tract more than likely included Bowman’s Hill, now site of an observation tower and wildflower preserve that are part of Washington Crossing State Park. This would lend credence to the story that has George Washington using some of those 505 acres as a campsite before and after his famous Christmas Day crossing of the Delaware in 1776 to surprise British troops at the Battle of Trenton.
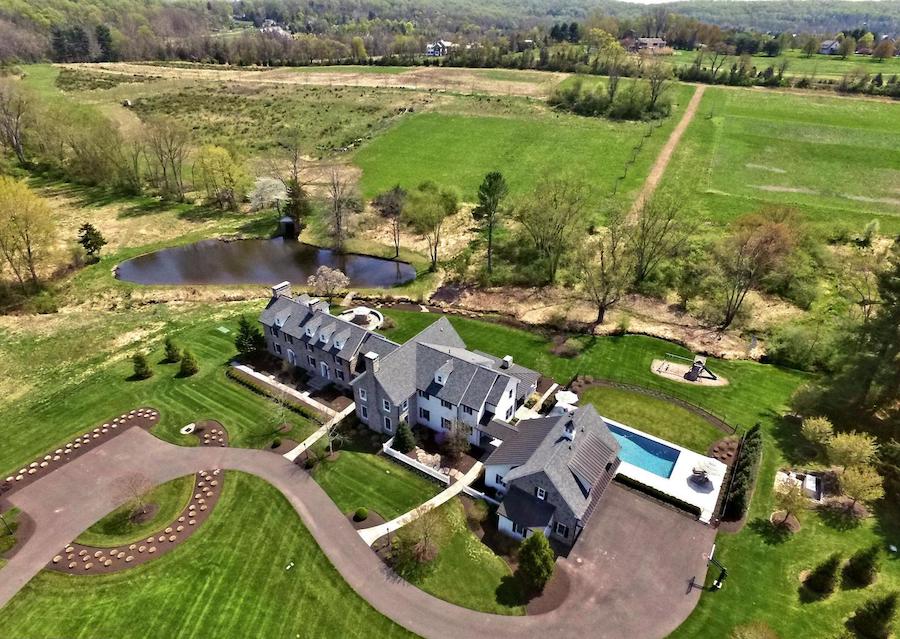
Aerial view of house and surrounding land
Today’s farmstead includes only 107 of those 505 acres, but what’s left is historic enough. Situated just down Covered Bridge Road from the bridge that gives the road its name (and which sits at one edge of this property), the main house is a beautiful flower that grew from two seeds, namely, the conjoined farmhouses at its north end.
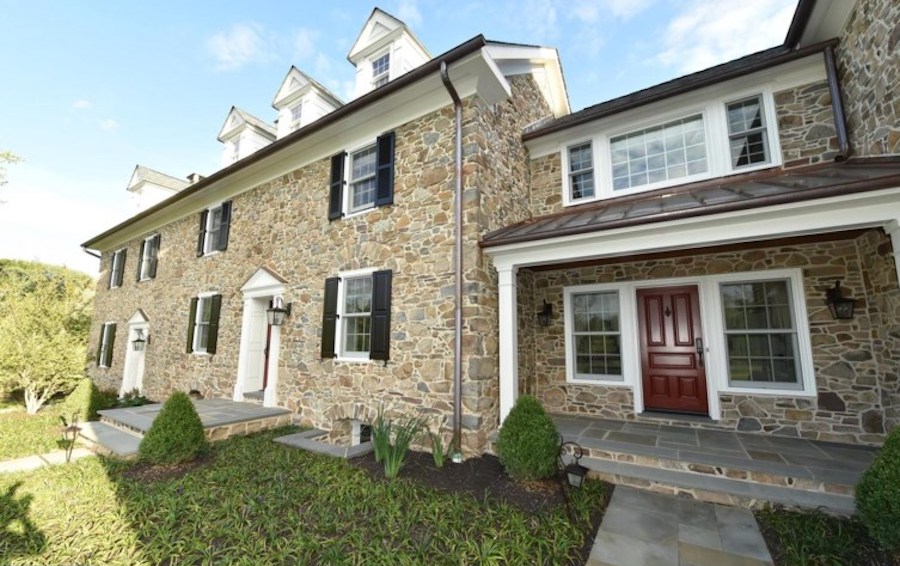
1766 house (left), 1770 house (center) and 2015 main entrance (right)
The older of the two houses dates to 1766, and the newer one was added onto it four years later. Some 245 years after that, the current owners of this farm contracted with architect Daniel Lloyd and builder Richard Zaveta to produce a historically sensitive addition that brought the house in line with modern lifestyles and tastes.
The addition also turned those houses into a mansion suitable for elegant living and entertaining on a grand scale, as a trip from one end of its main floor to the other should make clear.
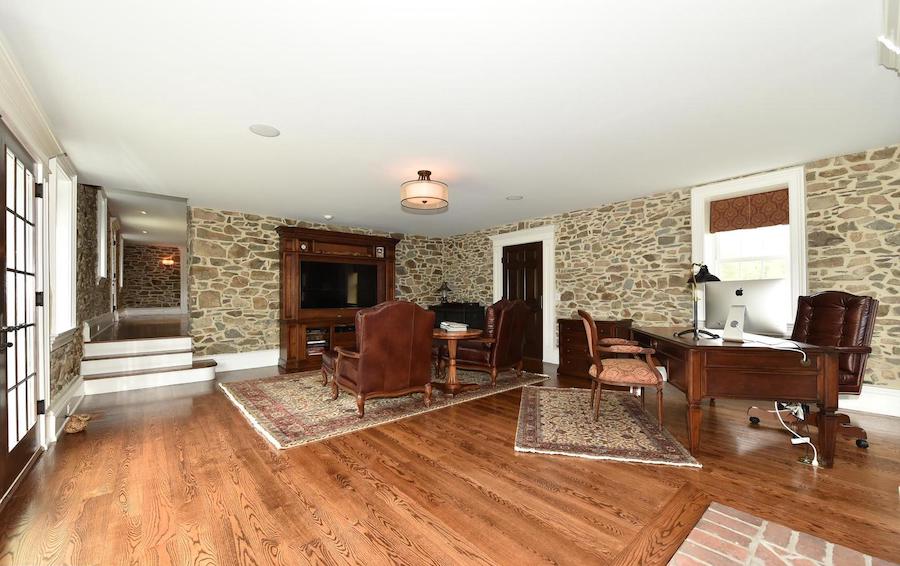
Living room
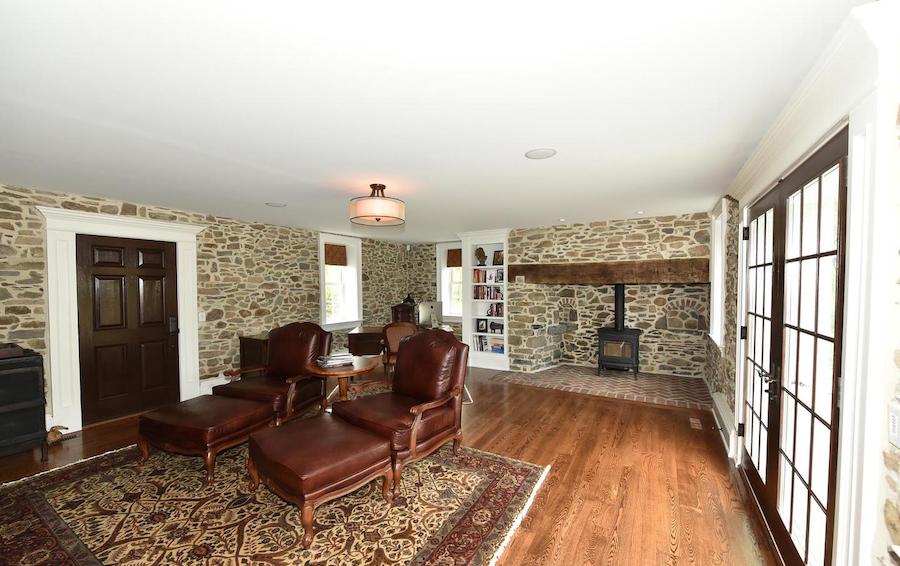
Living room showing fireplace
At the one end, the older of the two houses’ main floor now serves as a living room. Its original hearth fireplace now has a Franklin stove installed in it, and newer French doors lead from it to the expansive rear terrace.
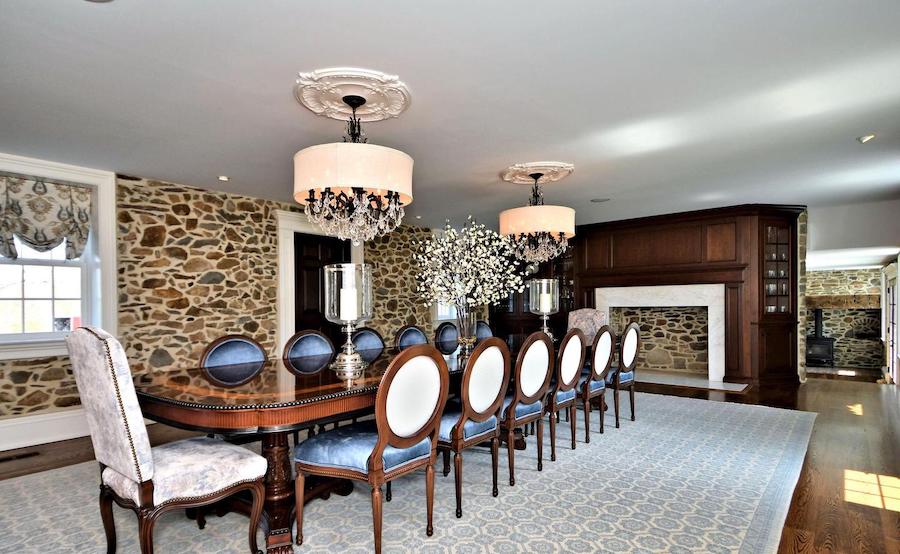
Formal dining room
A few steps up from the living room lies the formal dining room in the lower floor of the 1770 house. It too has a large fireplace as well as a built-in china closet. And it’s big enough to hold a dining table that seats 14.
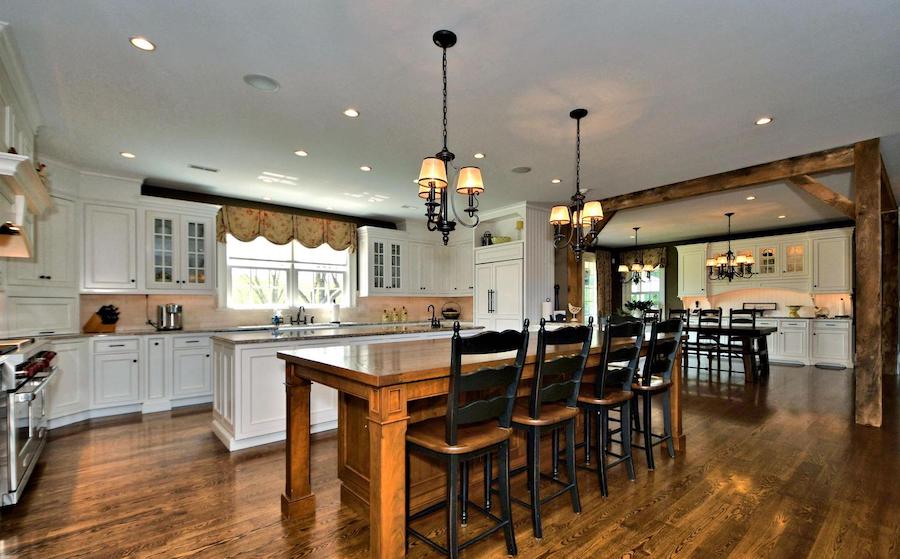
Kitchen and casual dining room
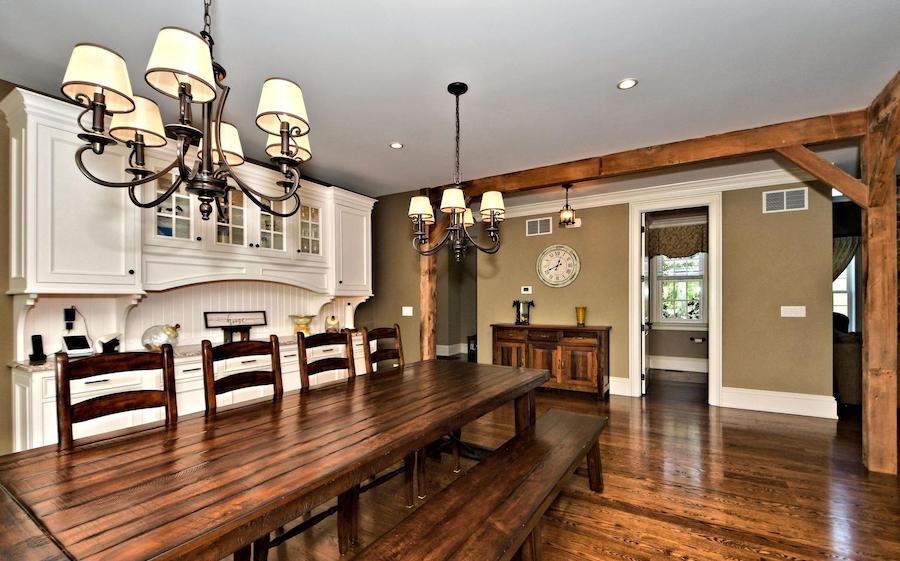
Casual dining room
Pass through the foyer, which marks the start of the addition, and you run into even more dining space in the extremely spacious everyday living suite. It combines a top-of-the-line kitchen with a large granite-topped island and a second island that seats four more people with a casual dining room whose table seats eight more.
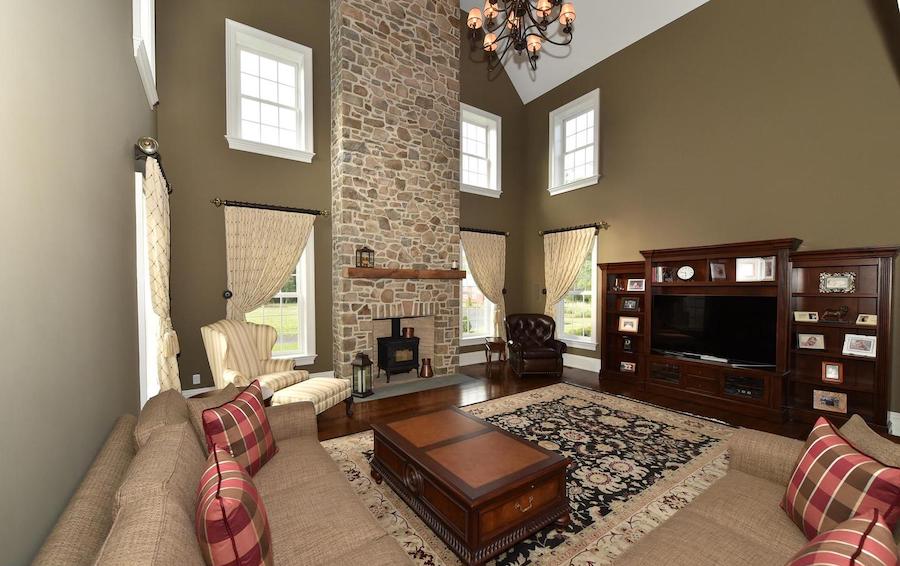
Family room
Next to both of these spaces is a large family room whose cathedral ceiling rises the full three stories this house once had. The hallway from the foyer to the three secondary bedrooms has a balcony that overlooks this room.
Between this suite, the formal dining room and the formal living room, you will be able to host quite a crowd here. And in good weather, you can extend the party out to the open and covered terraces and pool.
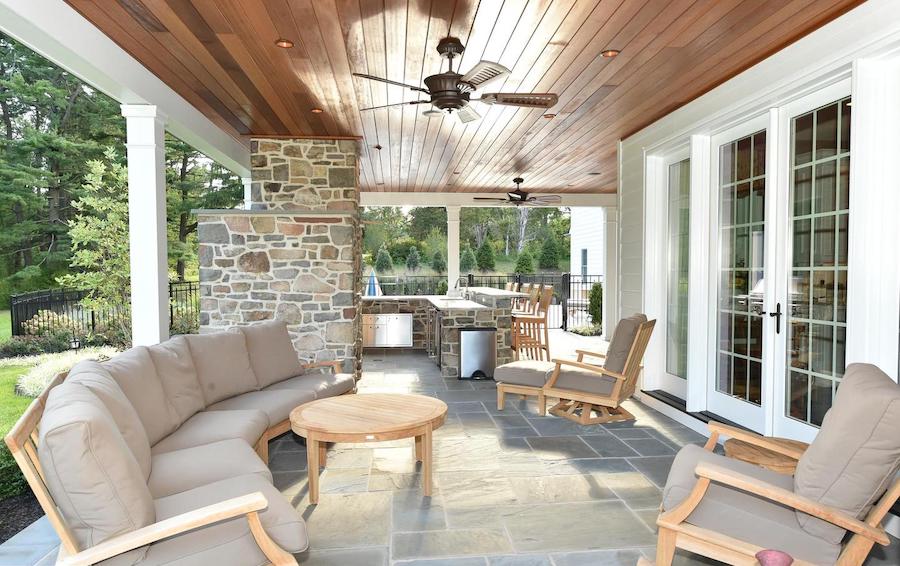
Covered terrace
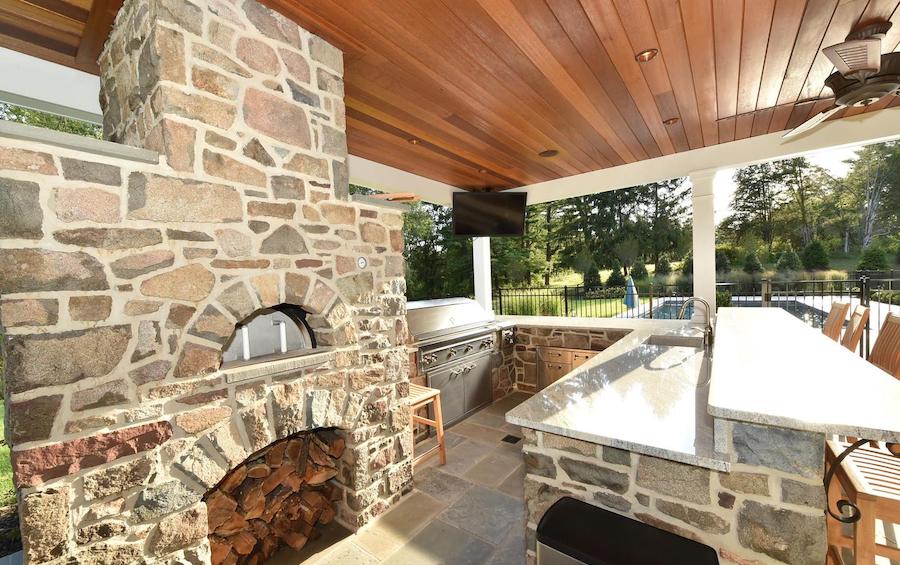
Outdoor kitchen
The covered terrace lies on the other side of French doors leading from the casual dining room. It includes a lounge and a fully-equipped outdoor kitchen with bar seating.
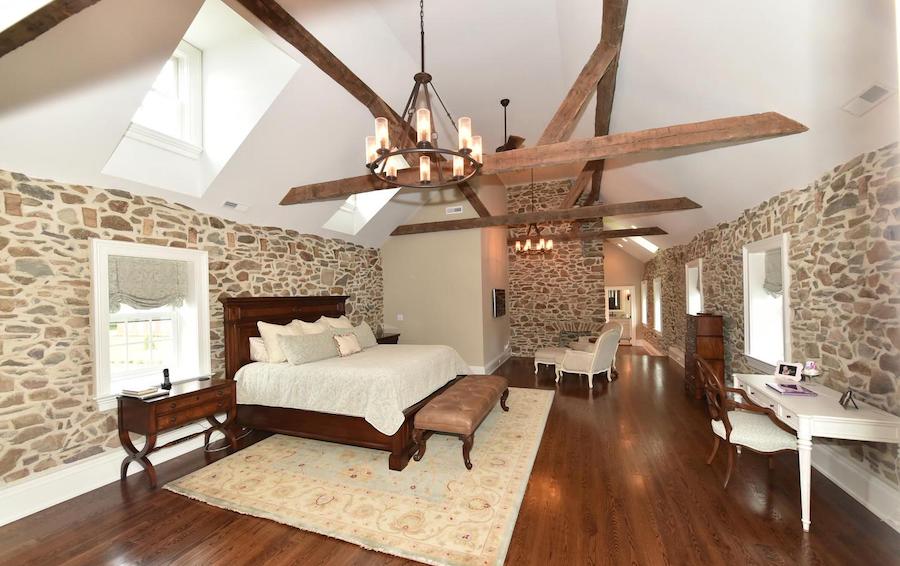
Primary bedroom
The second floor of the two original houses has become a huge primary suite. The bedroom portion boasts a beamed cathedral ceiling with dormer skylights. As in the rooms below, the original stone walls have been left exposed.
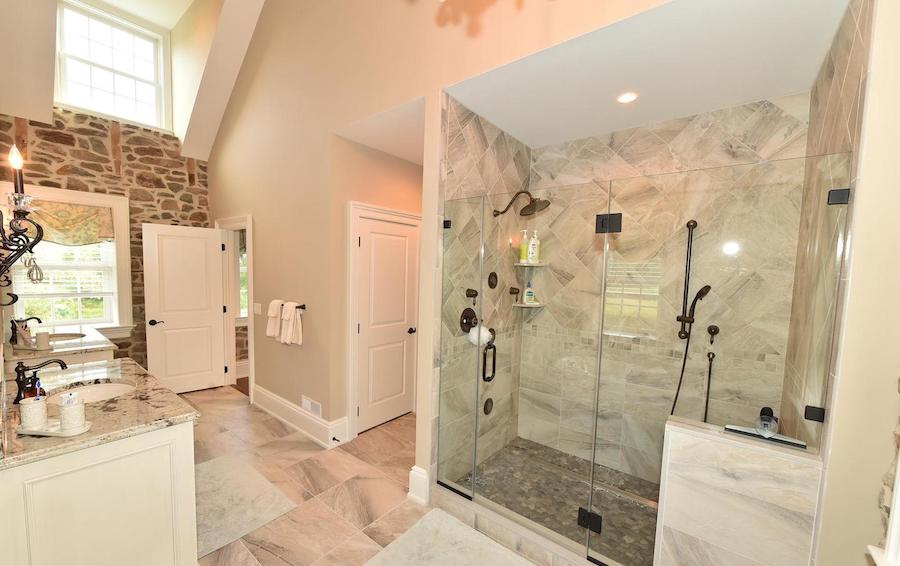
Primary bathroom
You’ll also find exposed stone walls and a vaulted ceiling in the primary bathroom. It also contains a double vanity, a large stall shower and a reproduction clawfoot tub.
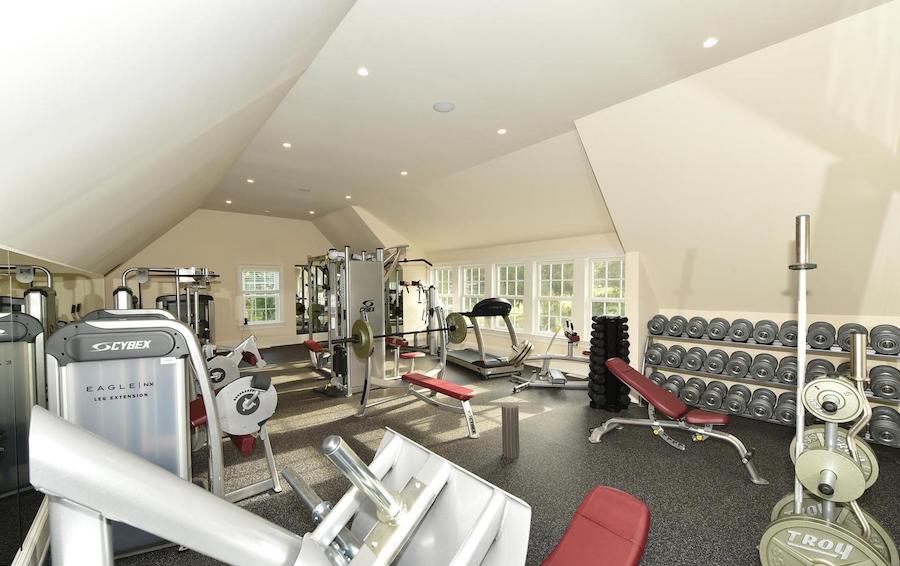
Gym
Another modern convenience this house has is a gym over its detached three-car garage. You can work from the home office just beyond the family room. And the house’s basement contains a finished play room, storage space and additional unfinished space that you can fit out to suit your purposes.
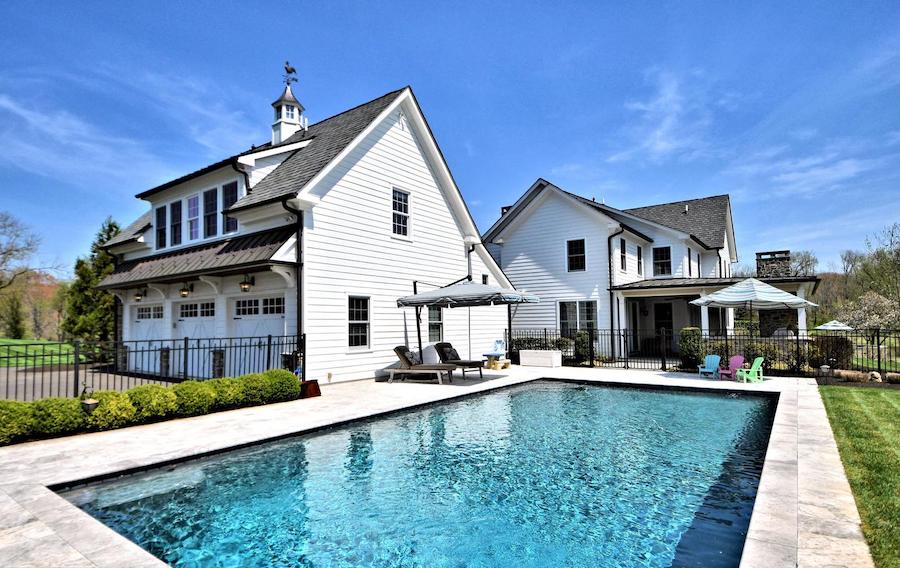
Pool
And behind the garage is a fenced-in saltwater pool that you can access from the covered terrace.
In addition to the house, you will find a 40- by 60-foot two-story storage barn on the property.
But aside from the house, nature is the top amenity this farmstead offers. It includes 52 forested acres with a mix of deciduous and evergreen tree species, a blue heron rookery, 40 acres of meadows that could be turned into farmland, several springs, and a 2,500-foot stretch of Pidcock Creek, the stream that flows under the Van Sant Covered Bridge. Opportunities for hunting and fishing abound on this property.
And when you feel the need for some civilization, this house sits on the Solebury Township side of the Solebury-Lower Makefield township line. That puts it just about midway between New Hope, a 12-minute drive to the north, and Newtown, a 15-minute drive to the south. Peddler’s Village and Doylestown are not that much farther away.
History, nature, modern comfort and Bucks County sophistication, all in one package: this New Hope farmstead house for sale is definitely a golden opportunity.
THE FINE PRINT
BEDS: 4
BATHS: 3 full, 2 half
SQUARE FEET: 8,835
SALE PRICE: $5,895,000
OTHER STUFF: Plumb Meadow Farm is protected by a conservation easement, but the document was amended in 2013 to allow some additional building on the site. Under the revised terms, you could if you wish build an additional house, outbuildings, equestrian facilities, a nursery or other structures that support farming uses. The easement, of course, also keeps your property taxes low.
136 Covered Bridge Rd., New Hope, Pa. 18938 [Perry Epstein and Jack Lacey | BHHS Fox & Roach Realtors]


