Just Listed in the Poconos: Tri-Level Contemporary in Bushkill
This handsome, affordable house looks like an A-frame, but looks can be deceiving.
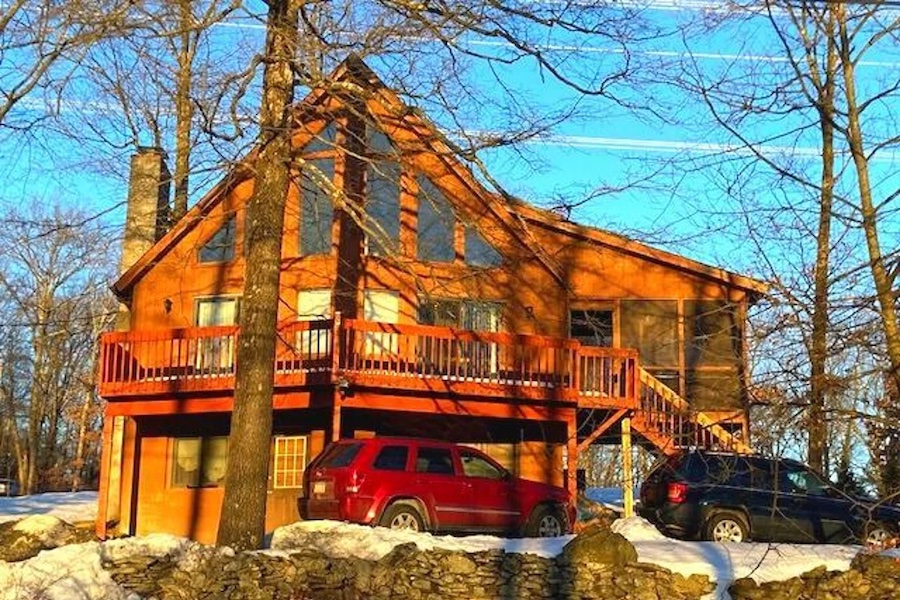
A-frame houes and their cousins are popular in mountain and forest resorts because their architectural style echoes the verticality of their surroundings. As far as it goes, so does this not-really-an-A-frame at 2116 Glasgow Dr., Bushkill, Pa. 18342 | Pocono Mountains Association of Realtors MLS images via Keller Williams Real Estate, Stroudsburg
What makes A-frame houses so popular in mountain and woodland environments?
For starters, they don’t require large lots to hold their interior volume. That makes them easier to insert into the more constrained building lots often found in mountain areas.
For another, their extreme verticality complements the highly vertical nature of a forest.
But what makes an A-frame an A-frame?
The purest form of this popular vacation house type has a roof that extends all the way to the ground, underneath which the entire house sits. But many consider almost any house that has a steeply pitched roof covering a second story a member of the class.
That would make this Bushkill contemporary house for sale an A-frame with an attached screened porch, right?
Wrong. Take a look at the rear of this house.
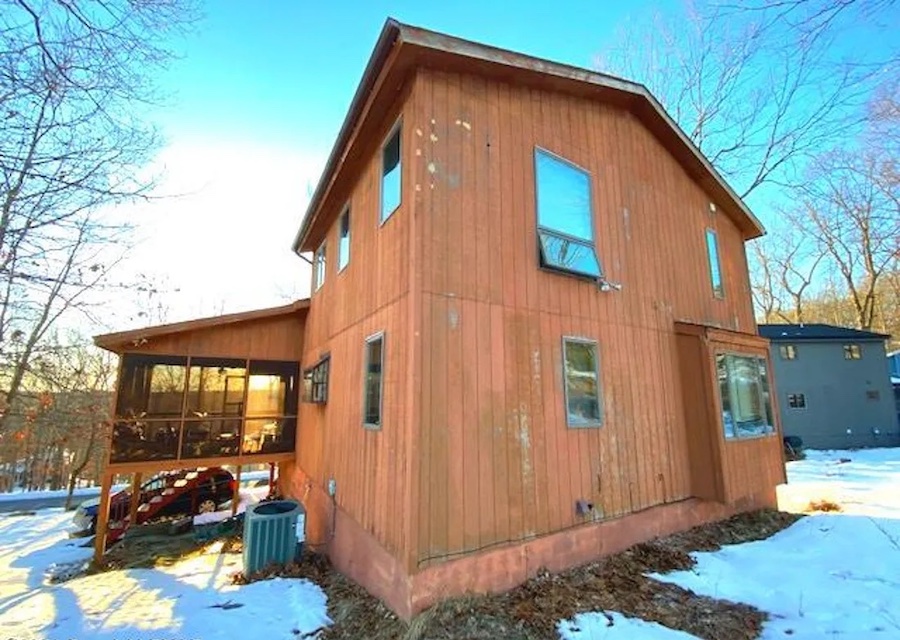
Rear elevation
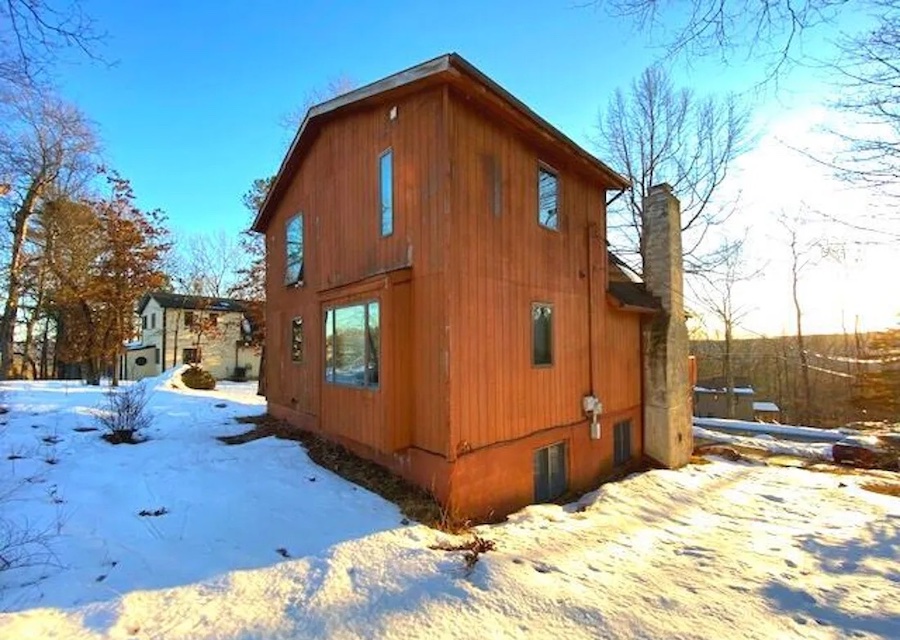
Rear elevation
One thing a true A-frame has is a steeply pitched roof that extends the entire length of the house. A house with an A-frame-ish front and a second-floor “dormer” is not an A-frame.
But enough technical talk. Whatever you want to call it, this Bushkill contemporary house for sale is a very nicely outfitted bargain.
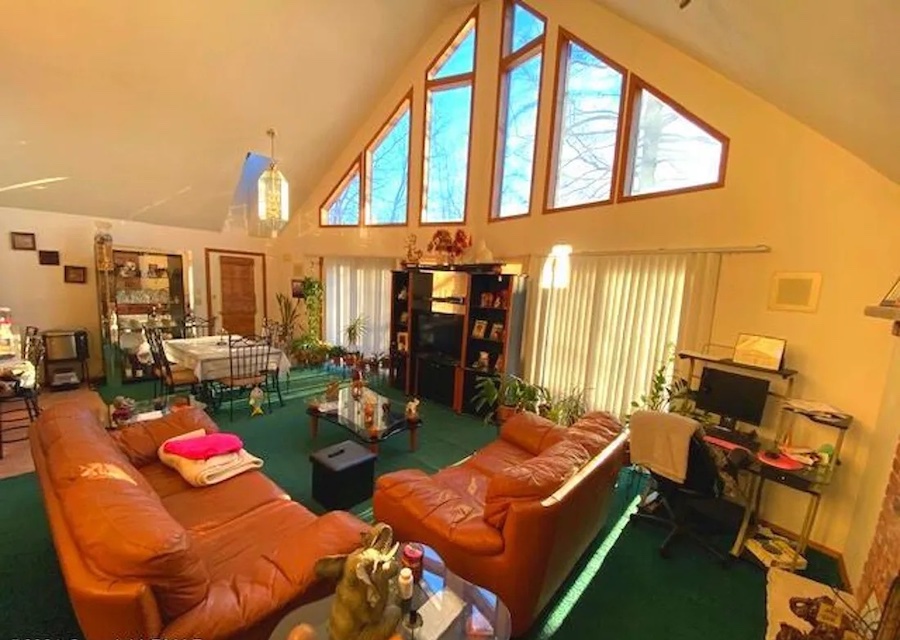
Living-dining room
It does have a soaring two-story-high open-plan living and dining room with fireplace under the steeply pitched part of its roof.
I wish I could tell you what the kitchen beneath its balcony overlook contains, but if the rear exterior views are any guide, it probably has a breakfast nook next to that projecting greenhouse window.
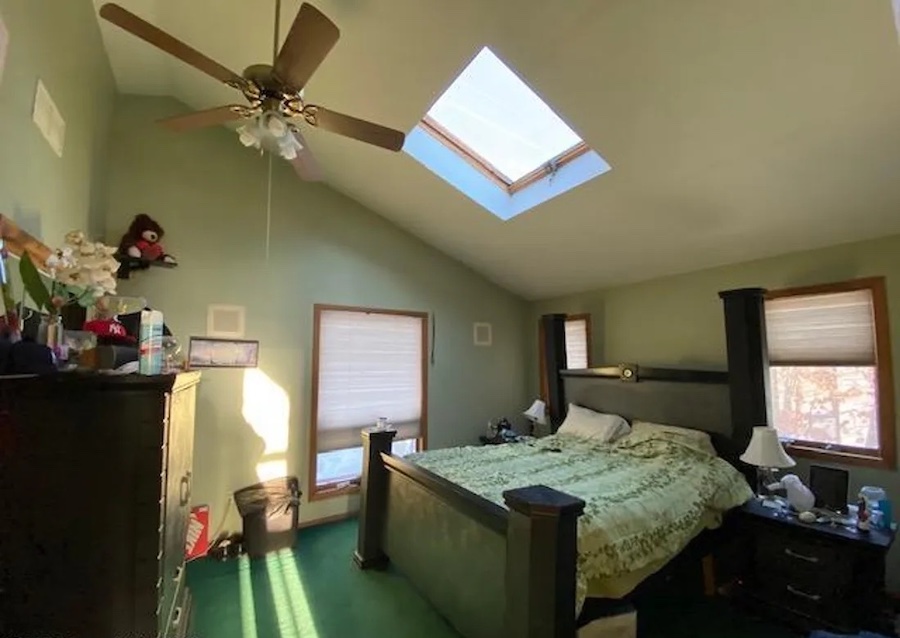
Primary bedroom
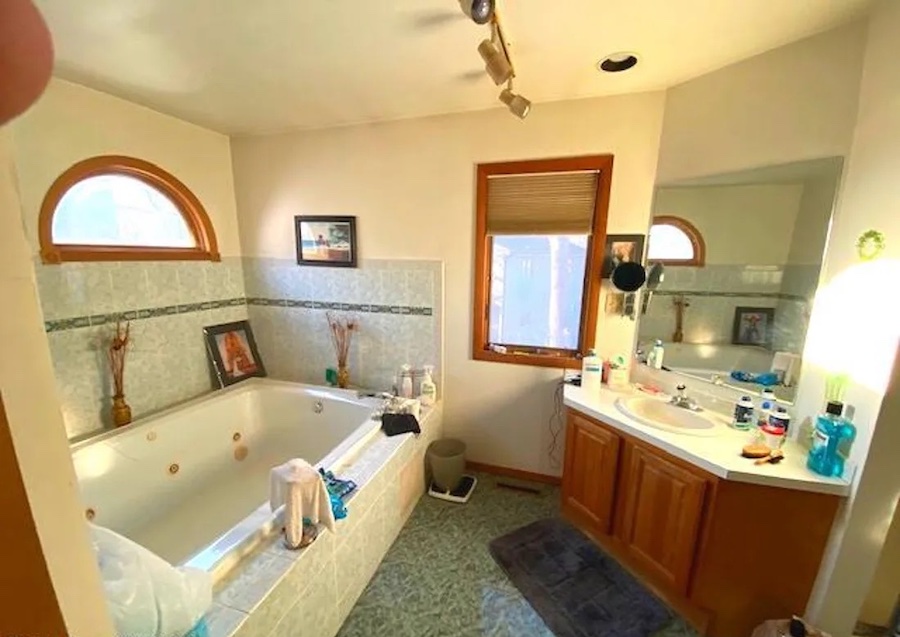
Primary bathroom
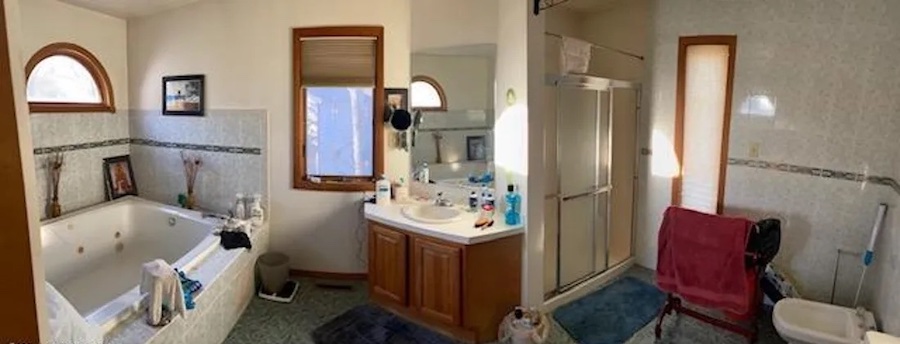
Primary bathroom, panoramic view
This house has three finished levels and four bedrooms. The primary suite is on the second floor in that dormer. It has a skylit bedroom with a vaulted ceiling and a bathroom with a jetted tub. As far as I can tell, the second floor should contain a second bedroom as well, though the listing copy suggests not. In any case, it appears that at least one of the bedrooms is on the main floor and another on the finished lower level.
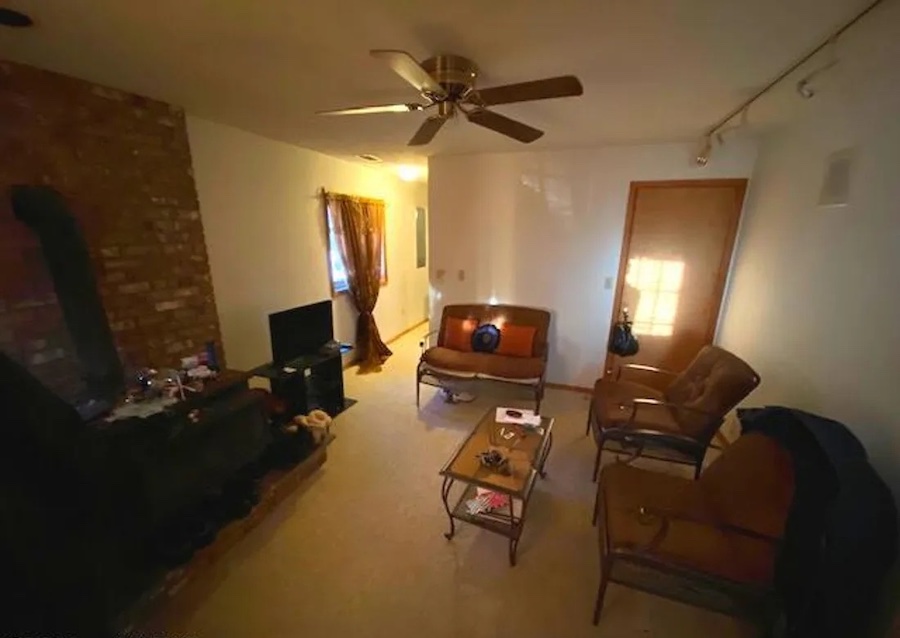
Lower-level den
Down below, you will also find a den and a one-car garage, and as already noted, a screened porch juts from the main floor.
This house is located in the Saw Creek Estates development, northwest of Bushkill and a few miles to the west of Bushkill Falls. To get to the falls from here, you will need to go into Bushkill, then back out to the north. But there are plenty of options for recreation and leisure all around you.
And did I mention that all this comes with a very attractive price tag? Once again, if you like houses like this, buy this one now before some New Yorker does.
THE FINE PRINT
BEDS: 4
BATHS: 3
SQUARE FEET: 1,927
SALE PRICE: $193,900
2116 Glasgow Dr., Bushkill, Pa. 18324 [Alex V. Camaerei | Keller Williams Real Estate, Stroudsburg]


