On the Market: Repurposed Carriage House in Rittenhouse Square
At some time in the past, this building housed a firm that sold industrial floors. A masterful conversion restored the sign in its front window, kept its main-floor tile, and turned everything else into a contemporary stunner with a touch of industrial flair.
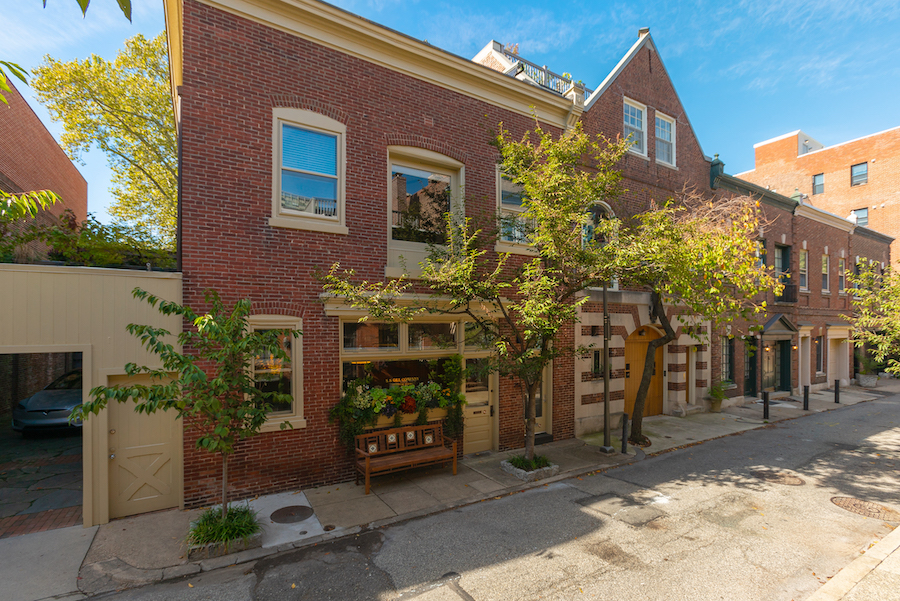
The converted carriage houses of Rittenhouse Square are all polished gems, but few sparkle as brightly as this one at 258-260 S. Van Pelt St., Philadelphia, Pa. 19103 | Photos courtesy Laurie Phillips, BHHS Fox & Roach Realtors
Converting carriage houses into residences is something of a cottage industry in this city, and with good reason: the old stables make great modern residences. Their open main floors are ideally suited to modern house design, and their extra-spacious upper floors offer plenty of room for private quarters.
And each converted carriage house is a true original that reflects the personality of the renovator. So it is with this Rittenhouse Square converted carriage house for sale.
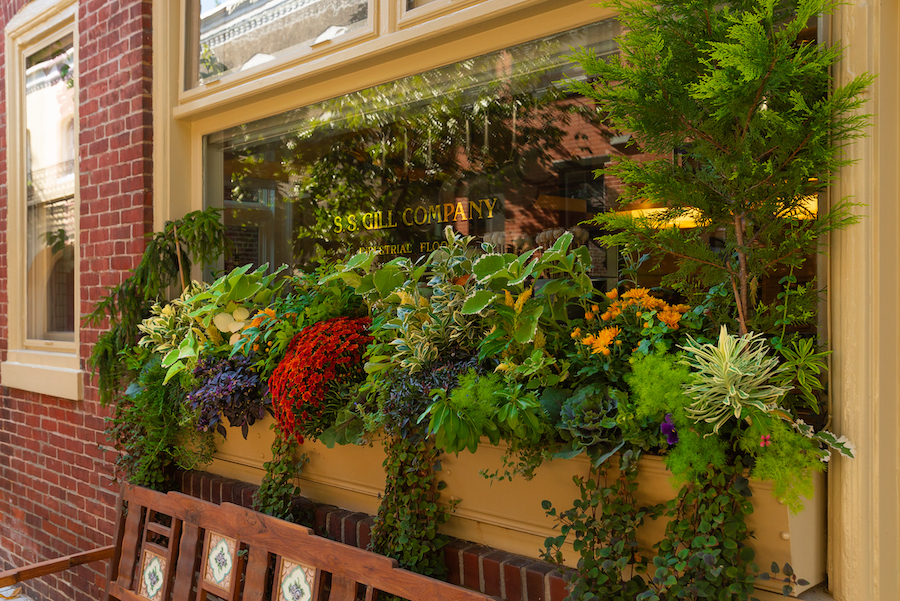
Front window bearing name of former commercial occupant
Built in 1800, this old stable was home to not only horses but also a firm that sold industrial flooring. The wide-plank hardwood floors found in this house are not products of that earlier occupant, but the tile wainscoting on the main floor is one of the original design elements preserved in the conversion.
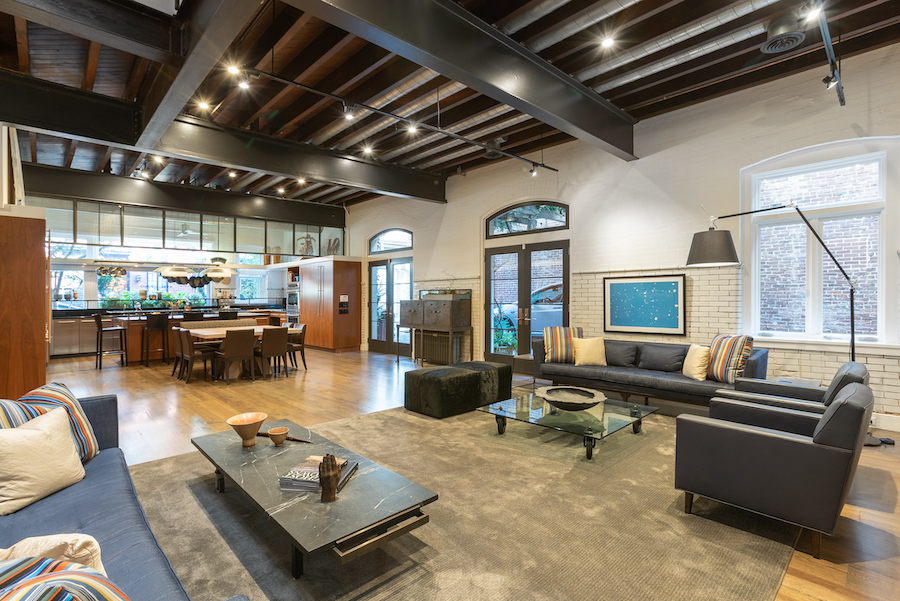
Main floor
That wainscoting lends an old-timey feel to what is otherwise a modern stunner of a residence. The main floor’s high steel-beamed ceilings impart a touch of industrial flair to what is otherwise a smooth and very cool modern space.
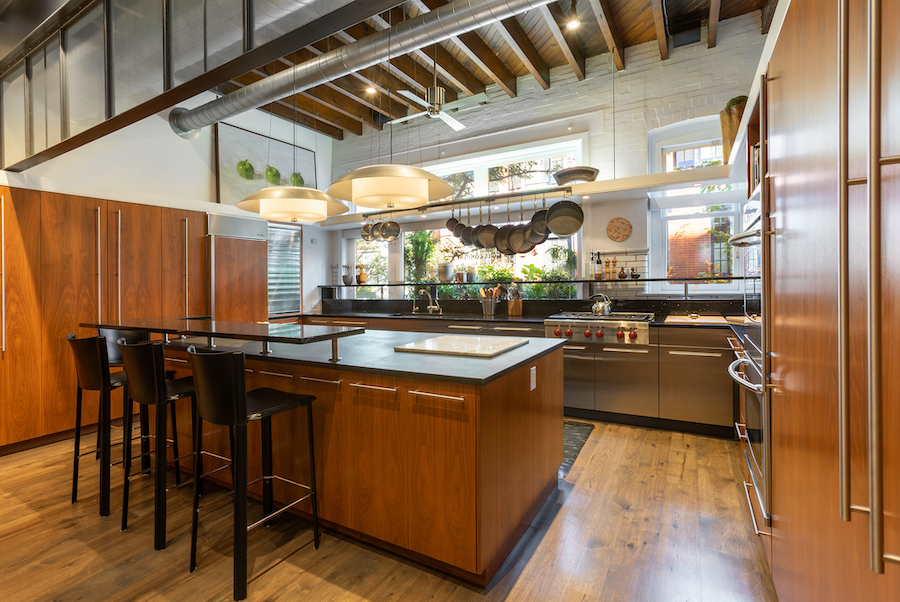
Kitchen
Wood and stainless-steel cabinets in its Pappajohn Woodworking-designed kitchen offer plenty of storage space, and the large center island gives you a place to impress your guests with your cooking chops while they sit at the dining area table.
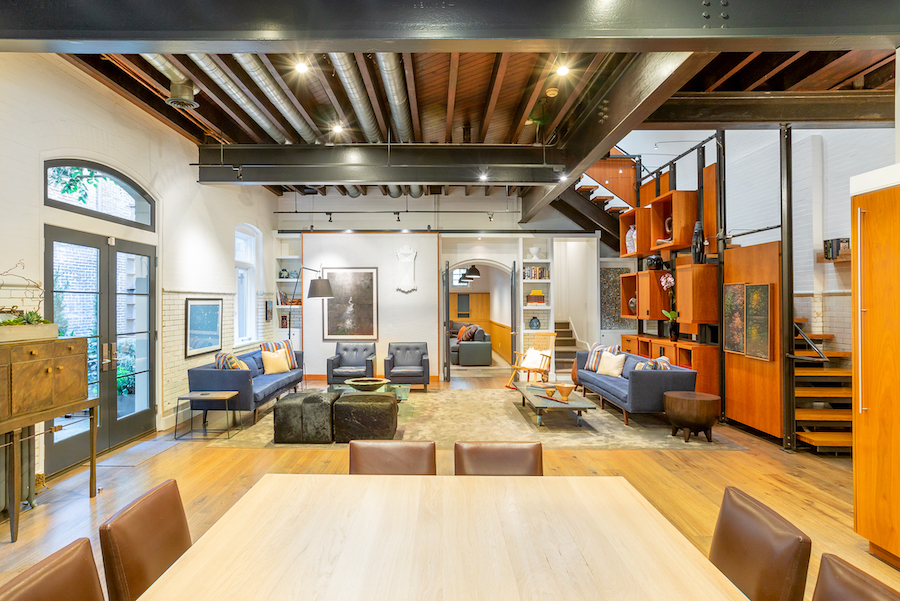
Living room, viewed from dining room
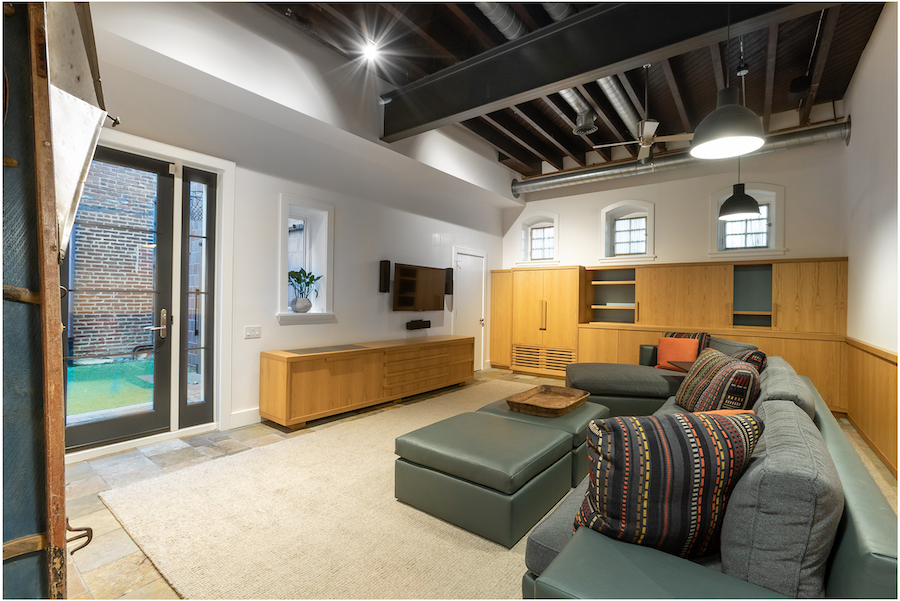
Family room
Storage space abounds throughout the house in the form of large closets and custom cabinets like the accent cubes that separate the living room from the floating staircase.
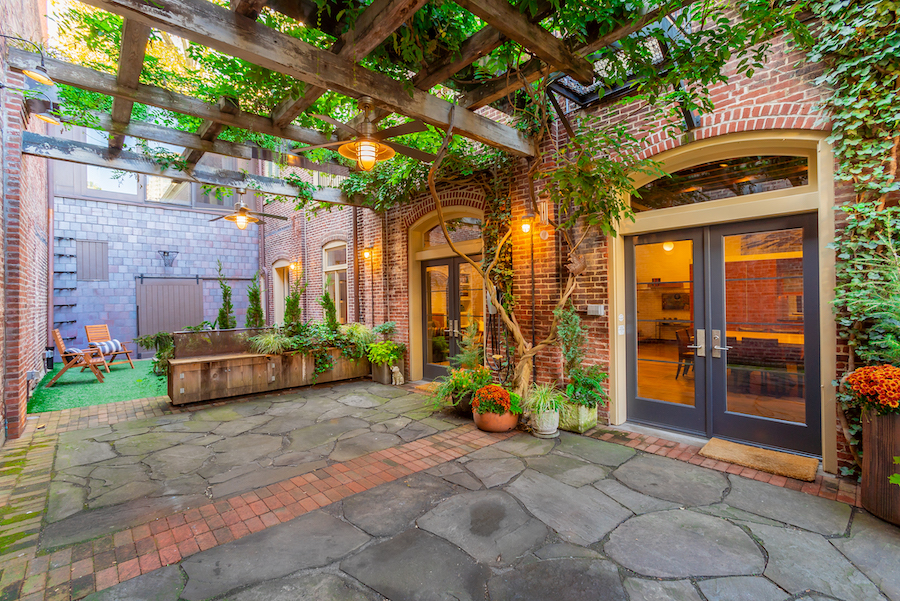
Carport and patio
Adjacent to the main floor is an arbor-covered carport with room for two to four cars. Behind it is an attractive patio. The arbor supports a floating garden that can be viewed from the upstairs bedrooms.
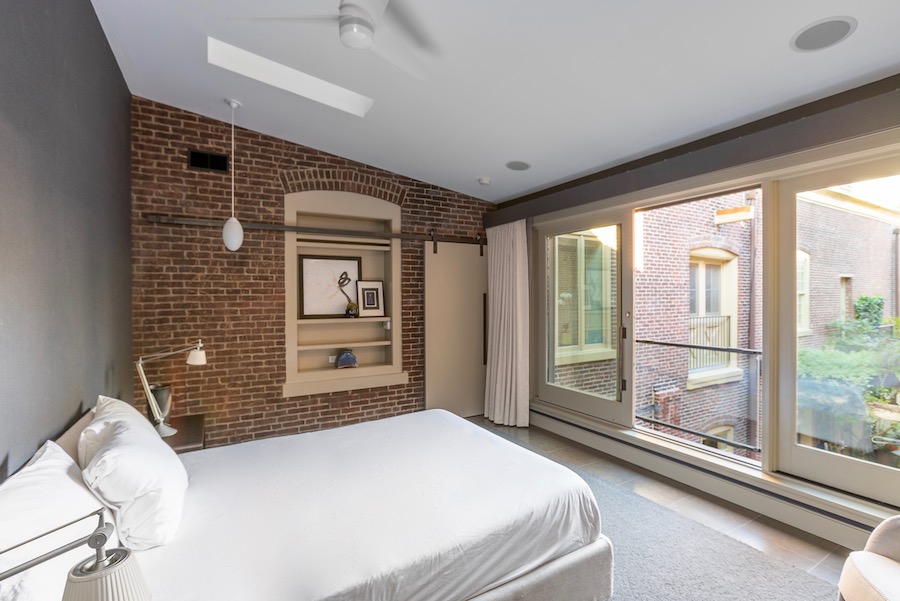
Primary bedroom
Overlooking this courtyard is the primary bedroom, whose large windows flood the space with light and whose small balcony lets you bring the outdoors in.
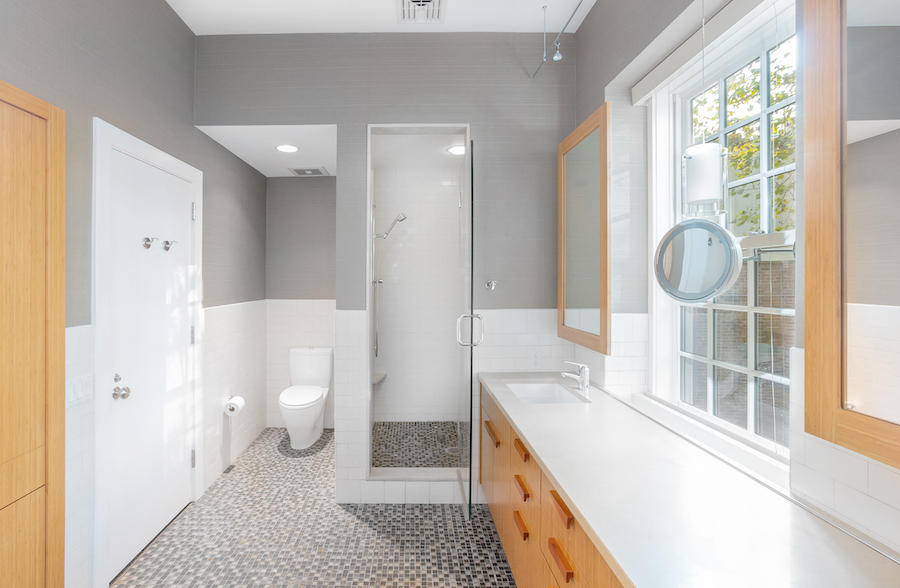
Primary bathroom
The primary suite includes a sitting room with fireplace, two large closets and a bathroom with blonde wood vanity, shower stall and lots of linen storage under the vanity.
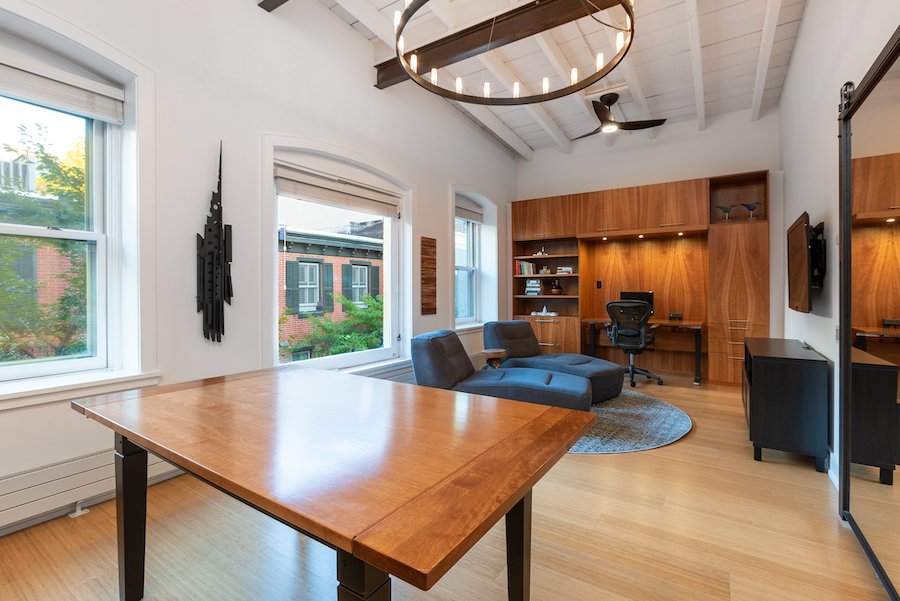
Study/library
Several rooms could also be repurposed. The second-floor study and library, for instance, could be turned into a fifth bedroom, and the home gym space on the main floor has an en-suite bath and could serve as a guest suite.
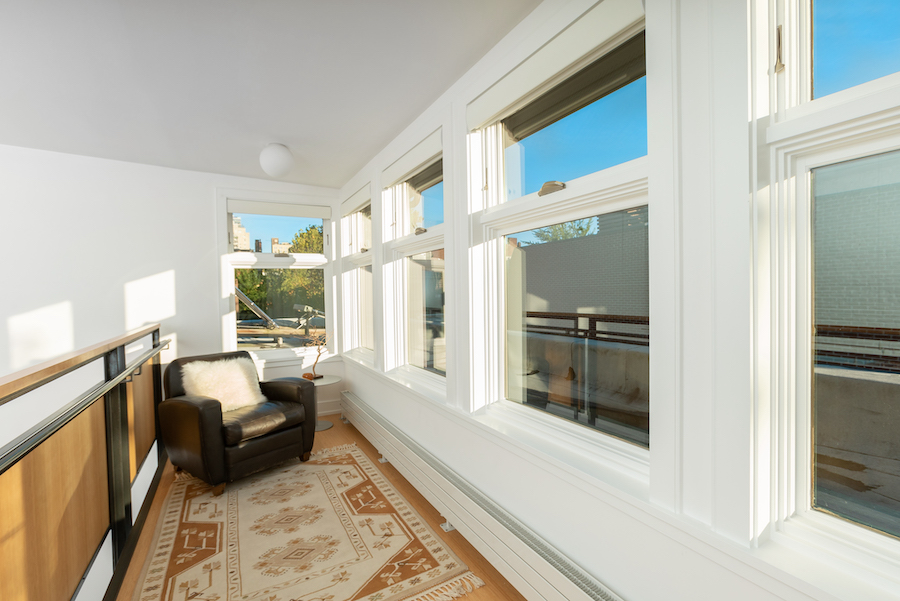
Sunroom
A third-floor sunroom provides access to the solar power panels on its roof.
This house is close to everything people like about Rittenhouse Square: It’s two blocks from the square itself, a block and a half south of Walnut, and one block from the shops and restaurants that line 20th Street. It’s all set up for working from home, but you can also walk to your office from it if you work in much of Center City.
Classic yet modern, green and bright, and splendidly equipped, this Rittenhouse Square converted carriage house for sale is not only a true original but also a work of modern art.
THE FINE PRINT
BEDS: 4, plus library and possible guest suite
BATHS: 4 full, 1 half
SQUARE FEET: 5,040
SALE PRICE: $4,300,000
OTHER STUFF: This house’s sale price was reduced by $700,000 on Nov. 30.
258-60 S. Van Pelt St., Philadelphia, Pa. 19103 [Laurie Phillips | BHHS Fox & Roach Realtors]


