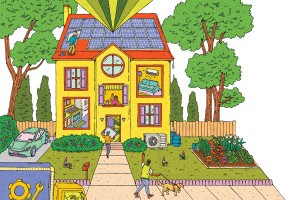Just Listed: Super-Green Townhouse in Roxborough
The view is just one of many things you'll love about this very eco-friendly hilltop townhouse. Most of the others you will be able to pick out yourself.
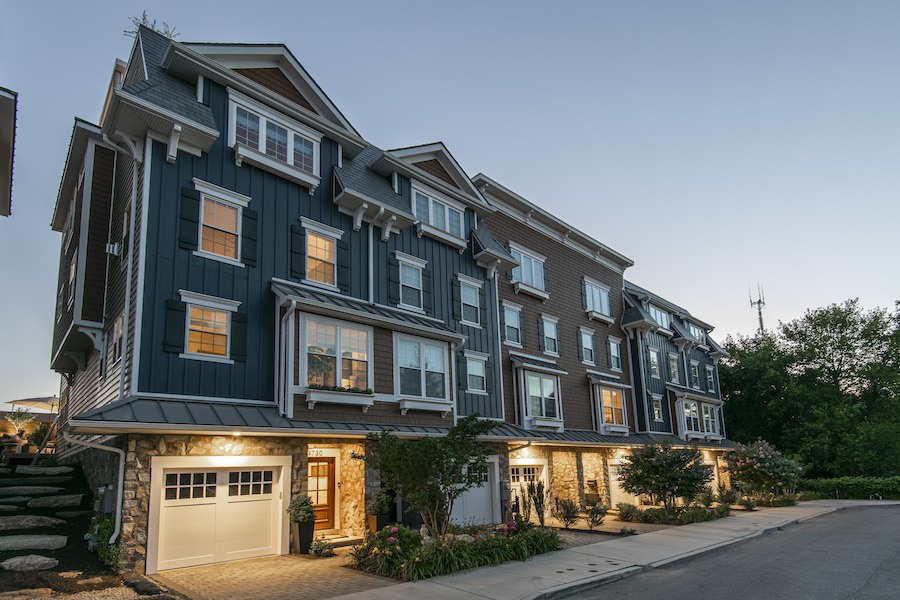
4726 Cross St. (third from left), Philadelphia, Pa. 19128. Interior photos are of the model home, on the left at 4730 Cross St. | Photos: Alcove Media via Compass
What you see above is a row of custom townhouses in Roxborough. They’re part of a development called The Enclave at Sheldon Crossing, located on a secluded lane with no outlet near the top of the ridge on which Roxborough sits.
They look an awful lot like many other high-end townhouses builders are throwing up all across the region.
But they couldn’t be more different from those projects if they tried.
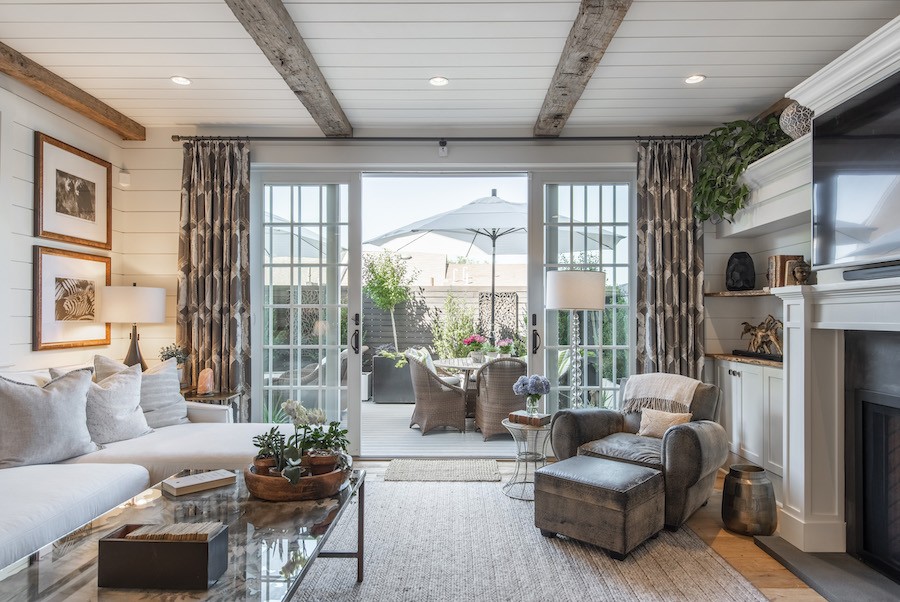
Living room
For starters, they’re built to a higher standard. Developer-builder Denise Lehmann of Lehmann Homes built the first LEED Platinum-certified new house in the city on a lot just behind the backyards of these houses. The time and expense involved in obtaining LEED certification, she says, kept her from pursuing the same status for these houses, but they are built to the exact same energy-efficient, eco-friendly standard.
For another, as these pictures of the Enclave’s model house should make clear, Lehmann is as eco-conscious when designing the interiors as she is when building the shells. Reclaimed wood and found objects give the model house a personality and character that make it rise above the mass-customized crowd.
You might not get salvaged church doors on the closets of your new home in this development, but you will get to outfit it with your choice of top-quality floors, kitchen and bathroom fittings, wallcoverings, woodwork and more.
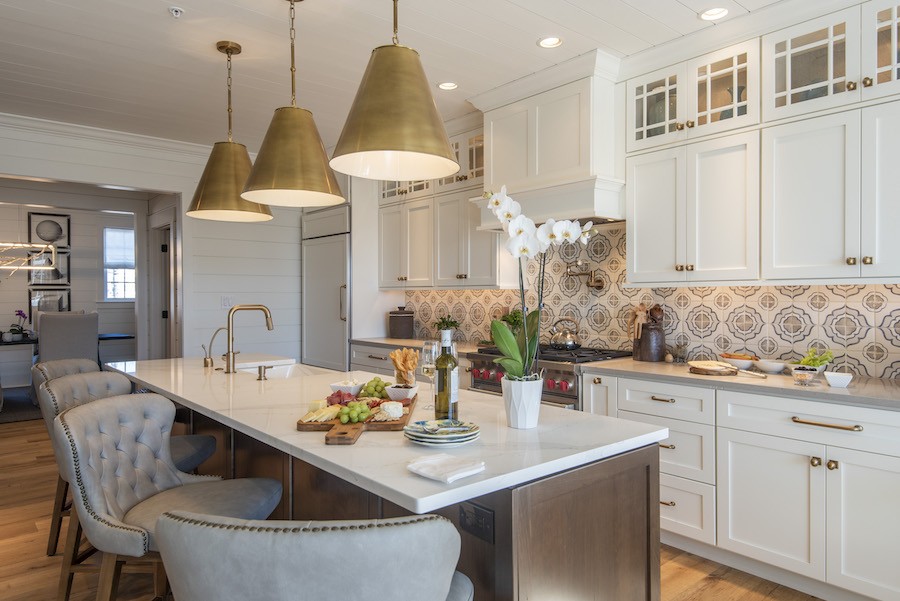
Kitchen
No matter how you choose to outfit it, this house comes with luxury and energy savings built in. Its main floor is designed for both ease in entertaining and comfort in everyday living, with its kitchen located in between the living and dining rooms. Large French doors open from the living room onto a spacious deck, one of three outdoor spaces this house offers.
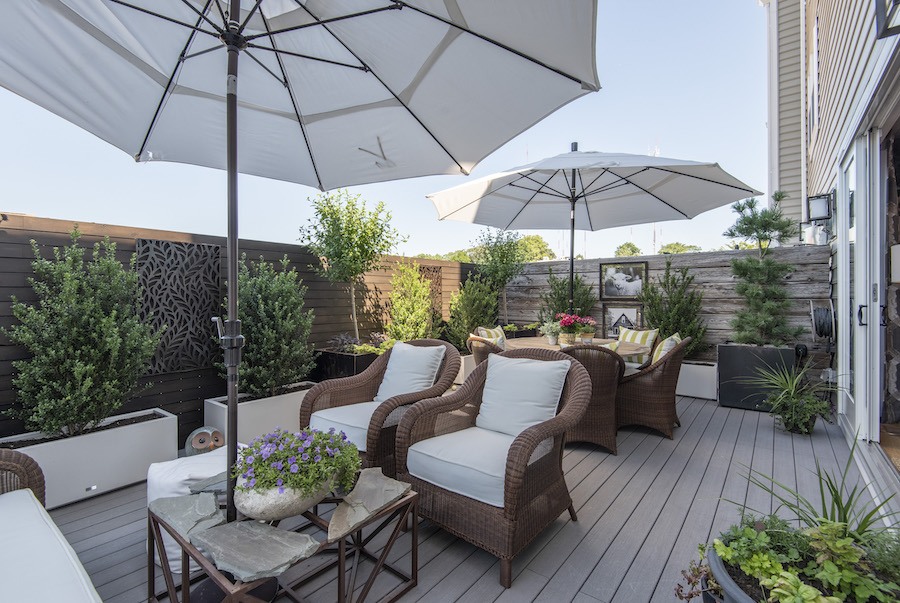
Main floor deck
One of the other two is a patio off the ground-floor bonus room. This room has an en suite bathroom and can also be configured as a guest bedroom or home office.
You shouldn’t need two of them, though — there’s also a home office on the top floor along with a library and an en-suite guest bedroom.
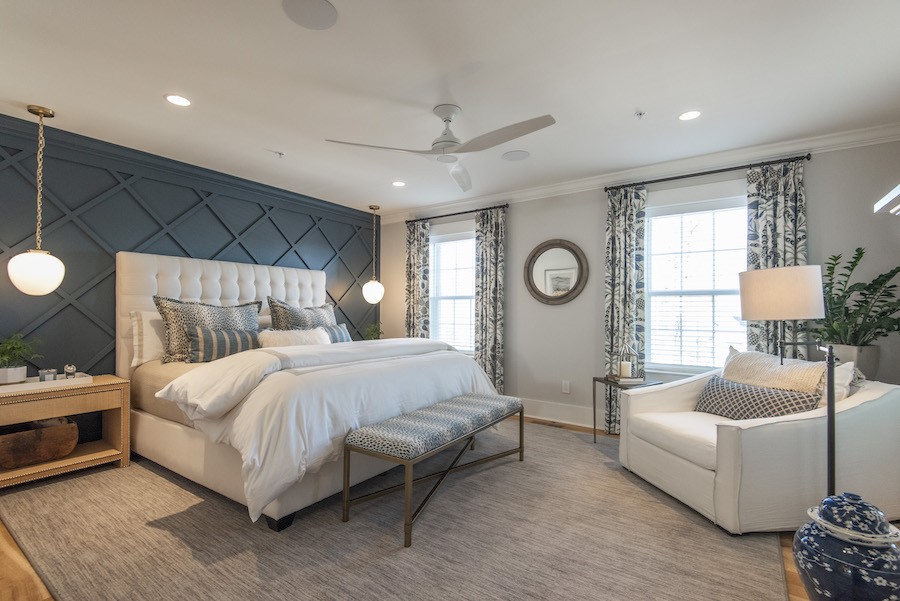
Master bedroom
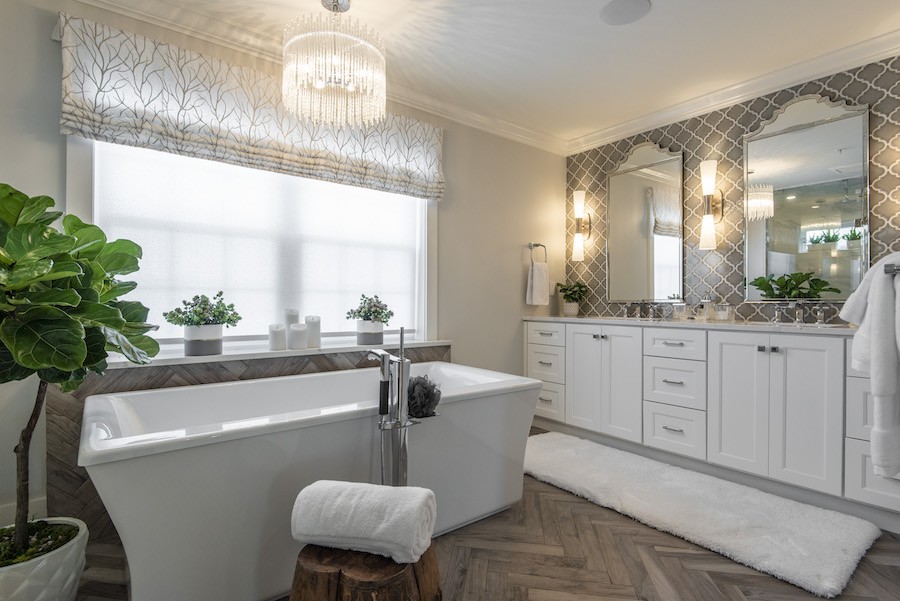
Master bathroom
One floor below, between the main and top floors, is a sumptuous full-floor master suite with a sumptuous spa bath and a spacious bedroom with sitting area and fireplace.
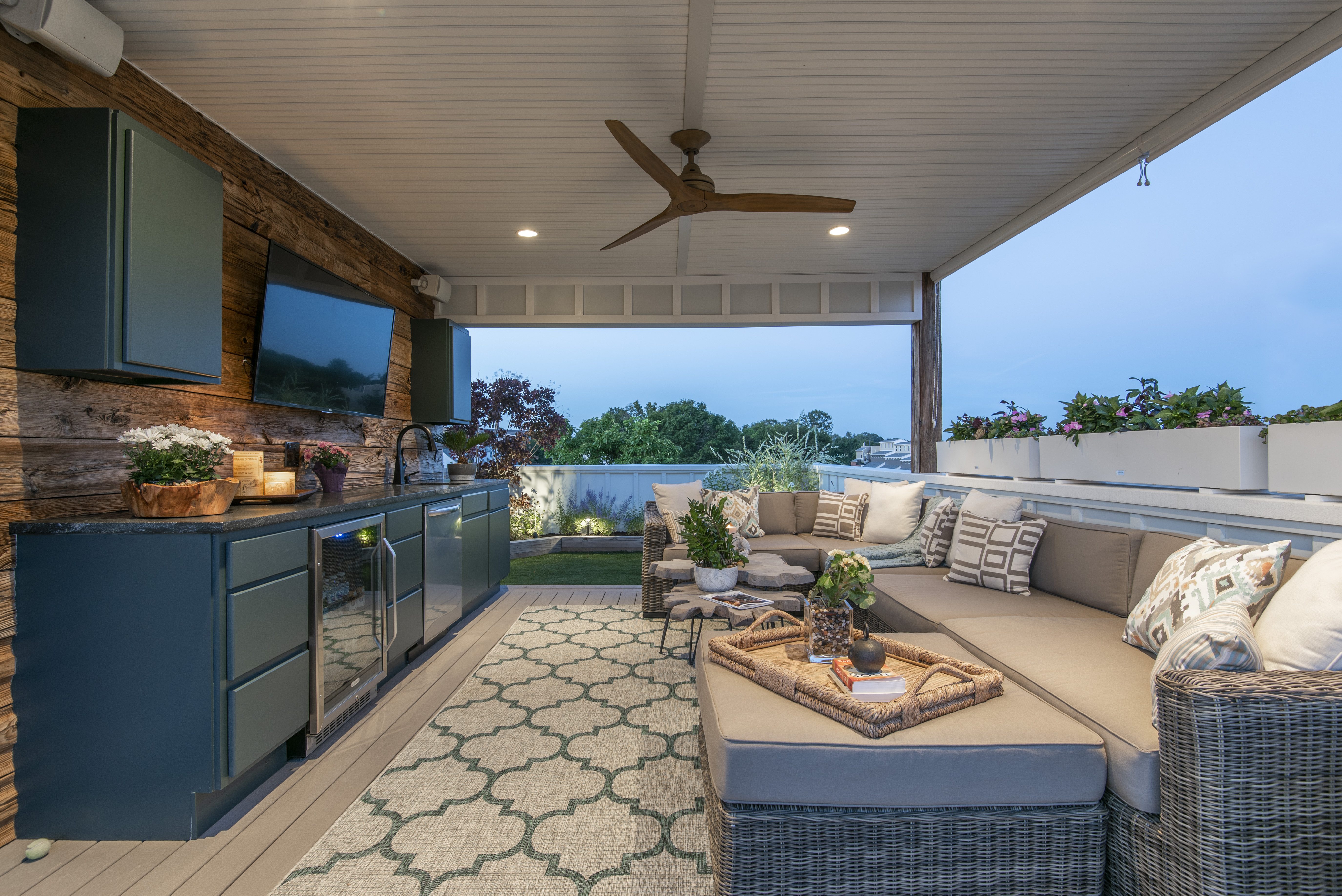
Roof deck, view to north from outdoor living room
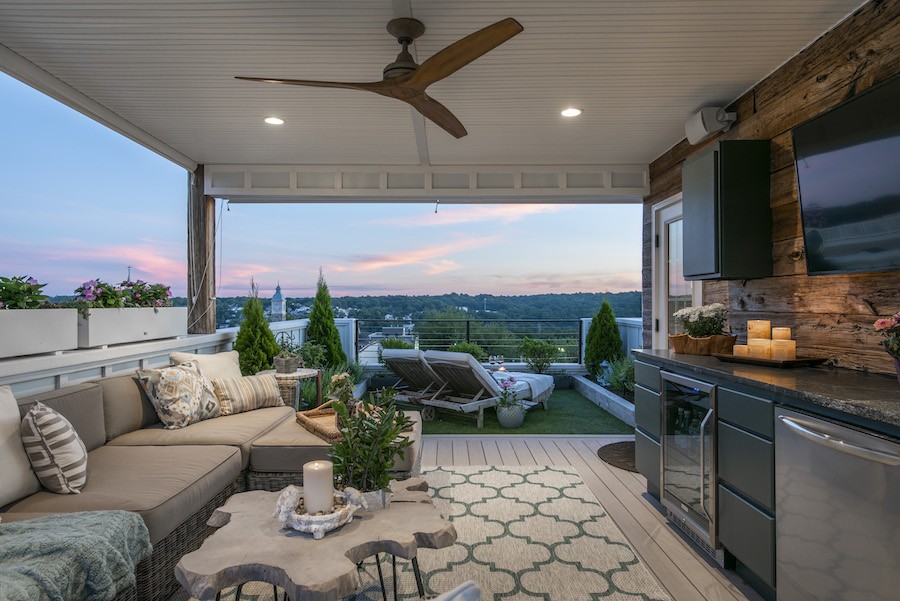
Roof deck, view to south from outdoor living room
Topping all this is a roof deck to end all roof decks. Not only does it have a covered outdoor living room area with its own bar, it has fantastic views of the Schuylkill valley and the city from its open south end.
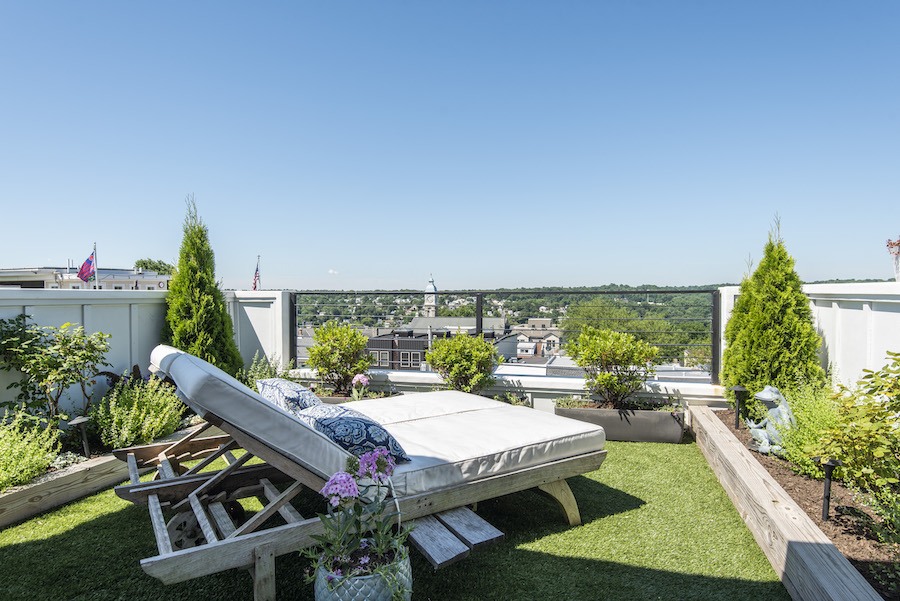
Open section of roof deck
Note also the greenness of this roof deck. That’s all part of the design, should you choose to include it. The energy efficiency, on the other hand, comes standard, and the money you save on heating and cooling your house will help you afford its mortgage payment. Or if that’s already no stretch for you, you can save it and take some very nice vacations down the road.
Also down the road: Manayunk, Greater Philadelphia’s premier adult playground. You can get some exercise climbing the hill back home after your shopping excursion, dinner out or night of revelry. And since your home rises above it all, you don’t have to worry about the crowds spoiling your own private revelry here.
THE FINE PRINT
BEDS: 4
BATHS: 4 full, 1 half
SQUARE FEET: 3,300
SALE PRICE: $929,000
OTHER STUFF: This is one of several townhouses currently available in this development, with sale prices ranging from the upper $800s to $1.05 million. You can peruse the other listings on the Compass website.
4726 Cross St., Philadelphia, Pa. 19128 [Linda Glass | Compass]

