Just Listed: Modern Normandy-Style Manor in Bryn Mawr
Built right after the 20th century's midway point, this expansive French chateau features a main floor layout straight out of the Midcentury Modern playbook.
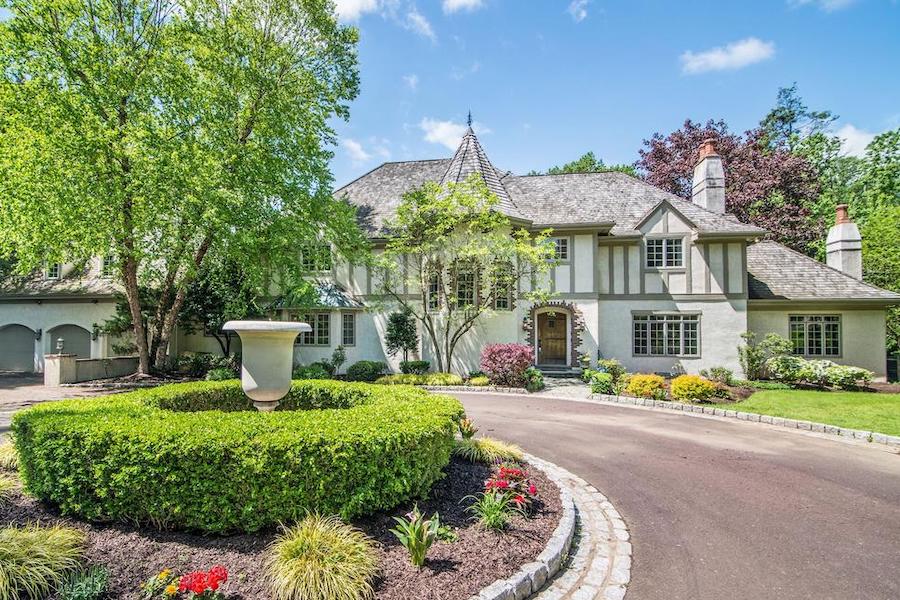
934 Morris Ave., Bryn Mawr, Pa. 19010 | Bright MLS images via Weichert Realtors
The 1950s marked a turning point in American domestic architecture. As middle- and upper-middle-class households did away with their domestic help, living spaces evolved to adapt to the reality that (at that time) the woman of the house would be doing the cooking herself.
And the last thing she wanted to be was isolated from the rest of the family.
This led in turn to the emergence of the kitchen from behind closed doors. For instance, Midcentury Modern master architect Richard Neutra placed the kitchen at the center of the house he designed for Richard and Barbara Hassrick in 1958. He did this at Barbara’s request: as a “modern woman,” she wanted to be able to be part of the everyday life of the family as she prepared its dinners.
This same idea animates those spaces that combine a great or family room, a breakfast or informal dining room and a kitchen in a single open space. In smaller houses, like a typical Philadelphia row house or townhouse, the main floor is laid out this way.
In larger houses, like this elegant and handsome Normandy-style house for sale in Bryn Mawr, they form a space that’s separate from the spaces for formal entertaining — the formal living and dining rooms.
What makes this house noteworthy in this regard is that it may well be an early example of this design principle in action.
This house was built in 1952, six years before the very modern Hassrick house. Yet its main floor features a most intelligent modern layout, with the main everyday living space serving as a bridge between the two formal spaces.
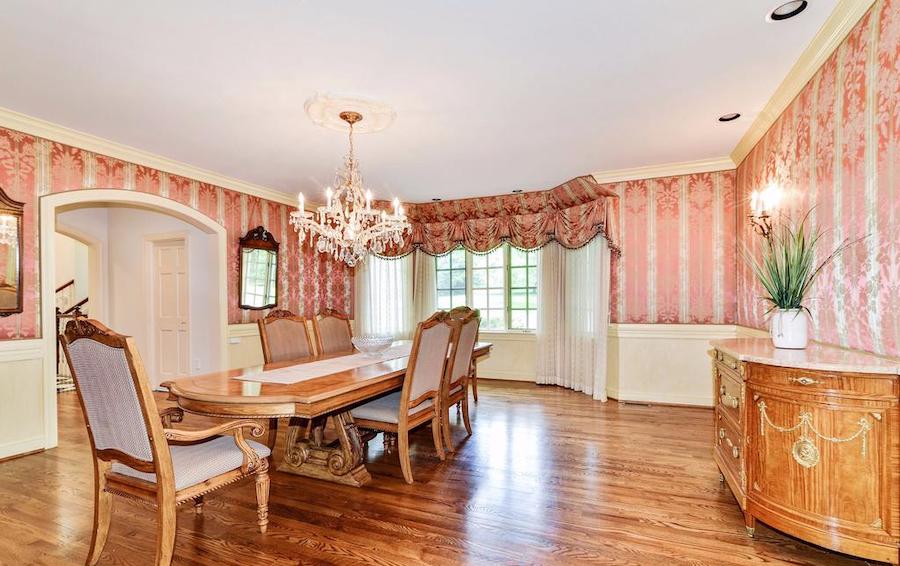
Formal dining room
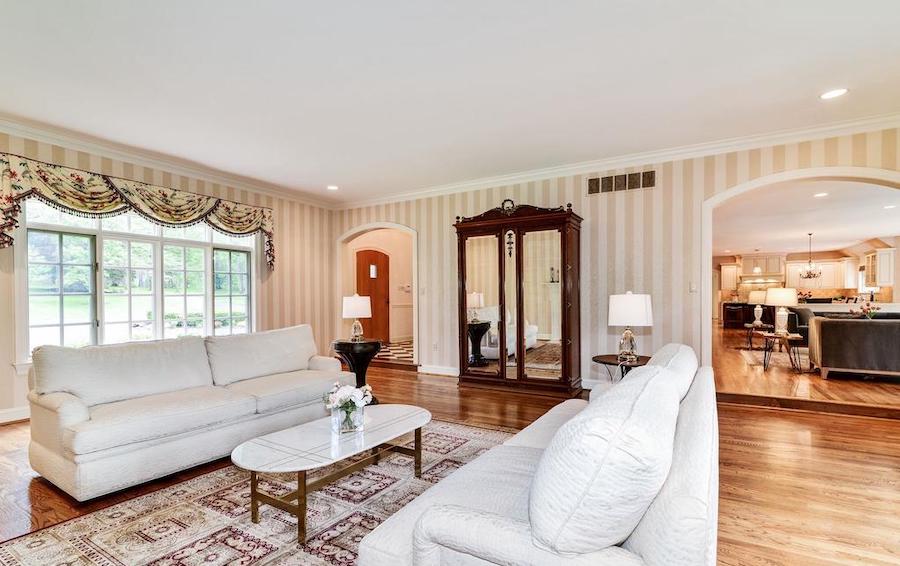
Formal living room
The formal dining room lies to the left of the two-story foyer while the sunken formal living room lies to its right.
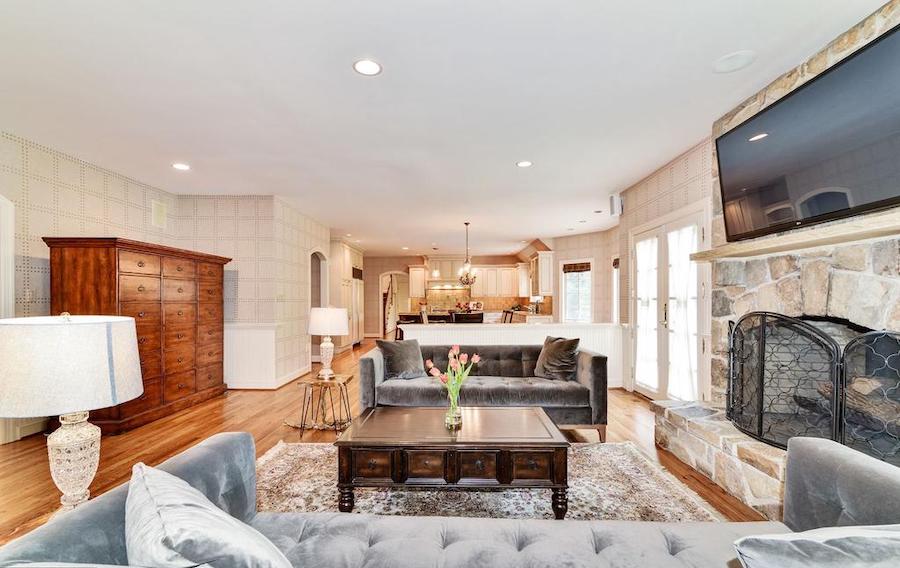
Main everyday living space
Behind the foyer and the dining room and attached to one end of the living room is the main everyday living space.
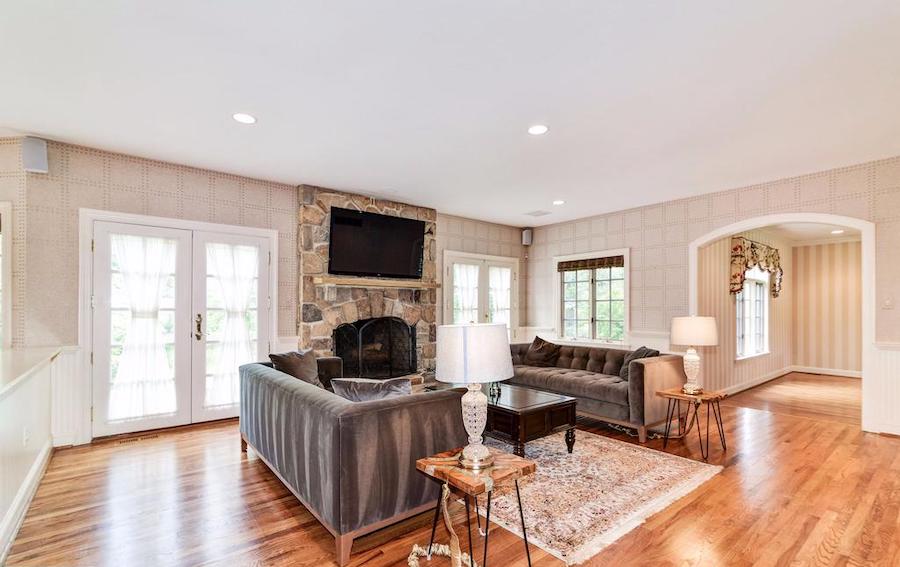
Great room
The great room lies at the living room end. Its stone fireplace communicates warmth, coziness and informality.
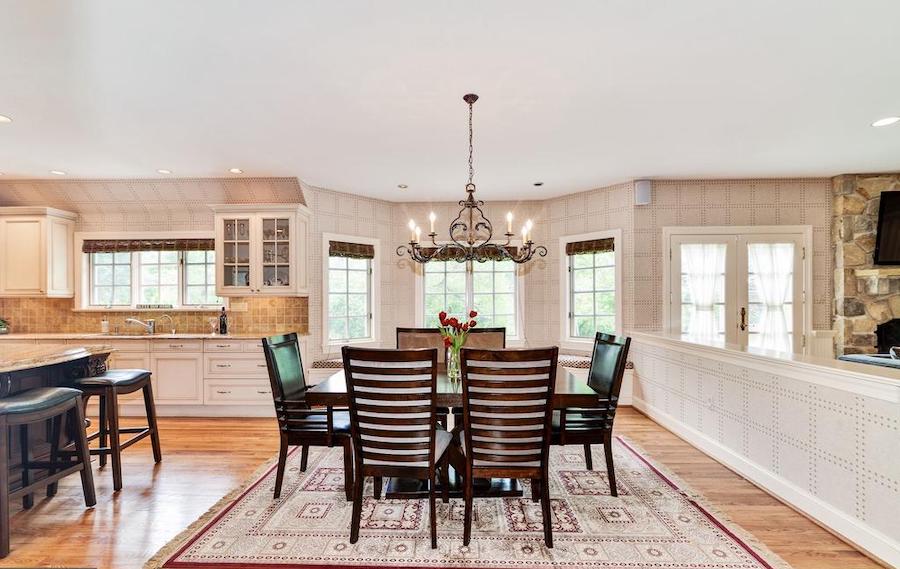
Breakfast room
In the middle sits the sunny breakfast room. French doors lead to the outdoor living space on one end, and a butler’s pantry with a wine fridge leads to the formal dining room at the other.
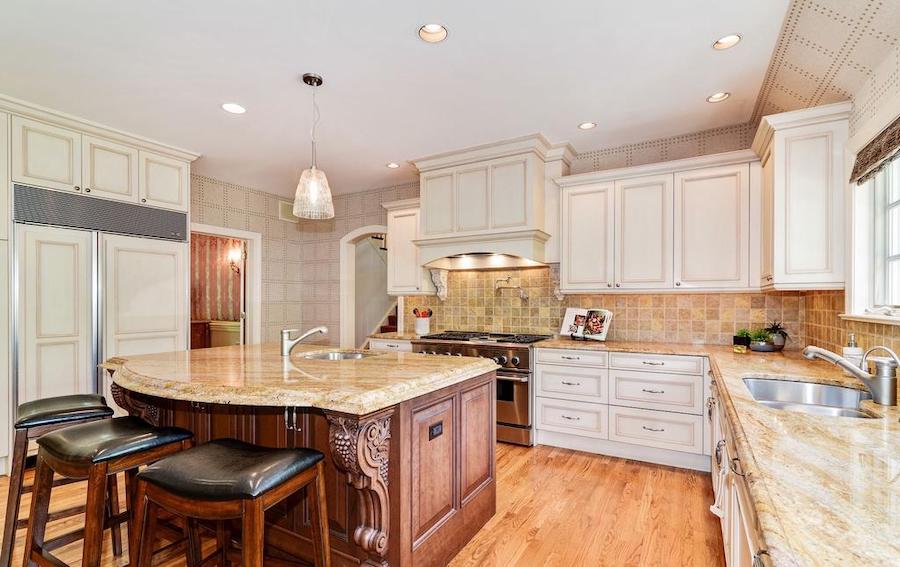
Kitchen
The kitchen lies at the opposite end. Its granite countertops and up-to-date appliances indicate it got updated sometime between 1952 and now, leaving open the question of whether this combined living space was original to the house or got inserted as part of a renovation.
I’m betting it’s original. Which would make it a forward-thinking harbinger of what was to come at the time it was built.
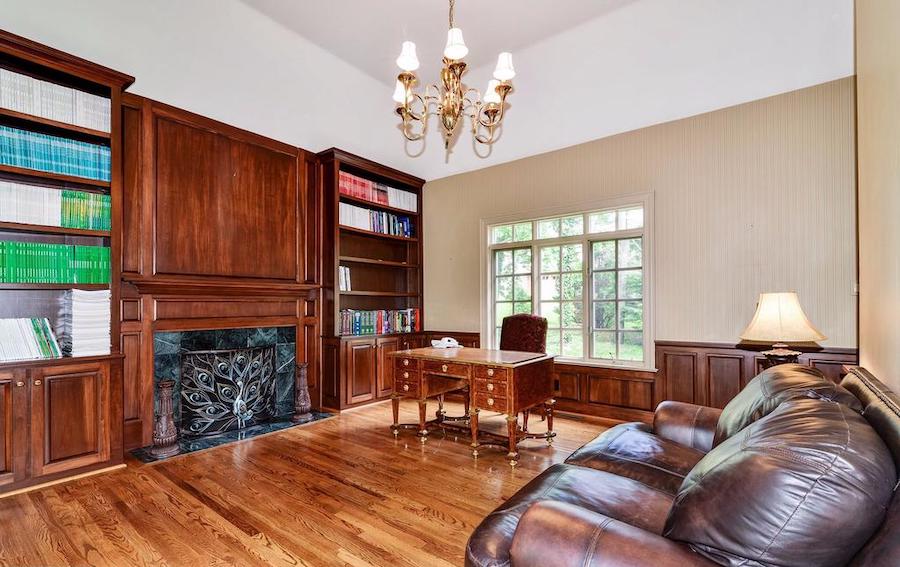
Library
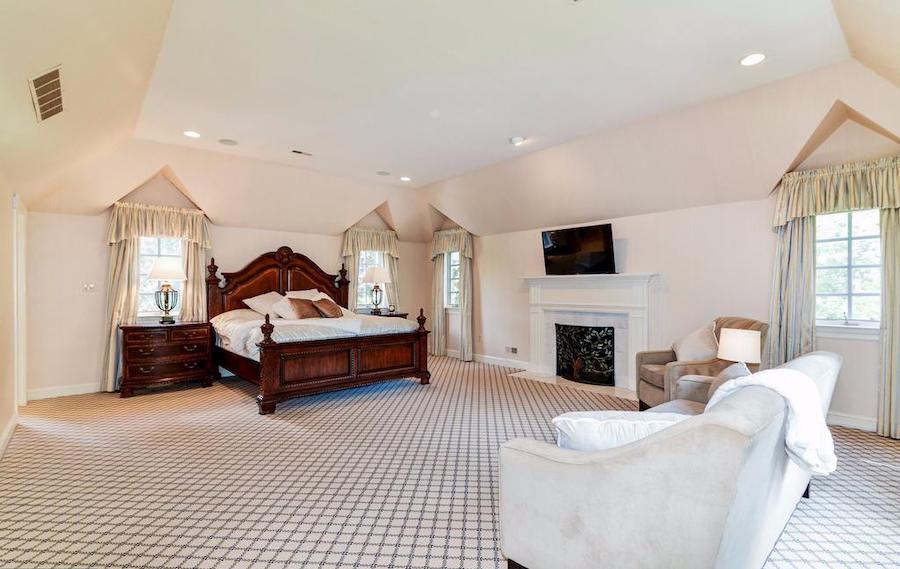
Master bedroom
As for the rest of the house: Of course, it’s spacious, elegant and well-equipped. Vaulted ceilings grace the wood-paneled library off the living room, the large master bedroom and the huge master bathroom.
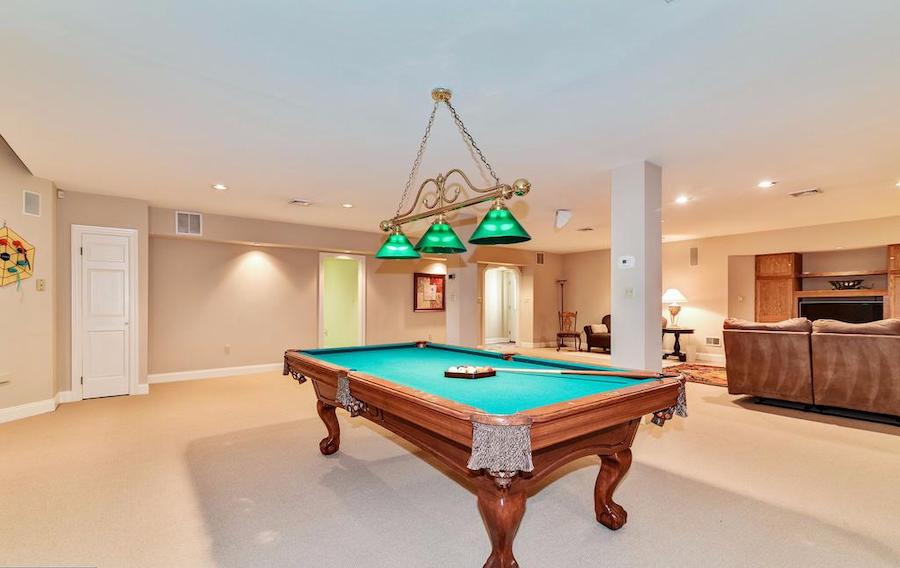
Game and media room
It has two kitchenettes as well: one next to the laundry room, between the kitchen and the garage on the main floor, and the other attached to the game and media room in the basement.
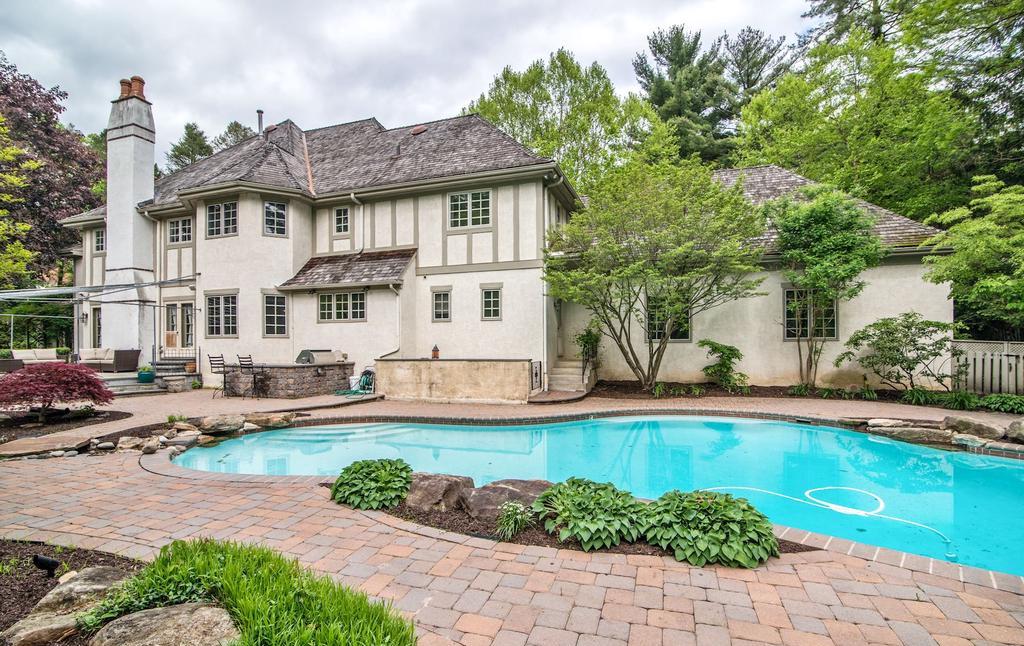
Rear patio, pool and outdoor kitchen
But wait! There’s one more kitchen: a nicely equipped outdoor one in between the rear terrace and the backyard pool and spa tub.
Located in Bryn Mawr’s bosky northern reaches, this house for sale lies roughly equidistant from both Bryn Mawr’s busy town center and the office towers of Conshohocken. That makes it a comfortable midway point if you want to work and play on or near the Main Line. Not to mention that you enjoy great access to the city and region from here via the Schuylkill Expressway, the Blue Route and SEPTA Regional Rail.
See? The builder of this house had one eye firmly on the future back in the 1950s.
THE FINE PRINT
BEDS: 5
BATHS: 5 full, 2 half
SQUARE FEET: 9,936
SALE PRICE: $2,100,000
934 Morris Ave., Bryn Mawr, Pa. 19010 [Enriqueta “Ketty” Zarecht | Weichert Realtors, Center City]


