Just Listed: Refreshed Rowhouse in Graduate Hospital
This handsome mansard-roofed house got a dignified makeover with a touch of cool and a dash of nature.
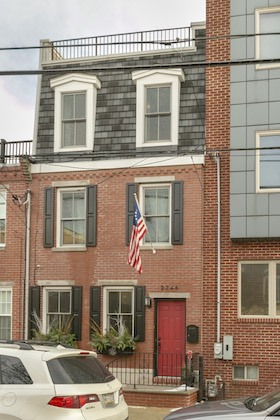
2244 Carpenter St., Philadelphia, Pa. 19146 | Photos: Drew Callahan via Tina Elmer, BHHS Fox & Roach Realtors, unless otherwise noted
How would you classify a house for sale that looks like this on the outside?
The listing agent calls it a “Federal-style” house, but that’s a misnomer. Mansard roofs are anything but Federal — in fact, they’re French, and they didn’t make their way across the Atlantic until after the Federal period.
They’re closely associated with the architectural style known as “Second Empire,” but structures bearing that label usually have stone facades, like City Hall does, and they’re usually monumental, like City Hall is. So we can scratch that too.
Many homes we call Victorian have mansard roofs, though. So perhaps we should call it that?
Maybe we should just call it “handsome” and be done with it.
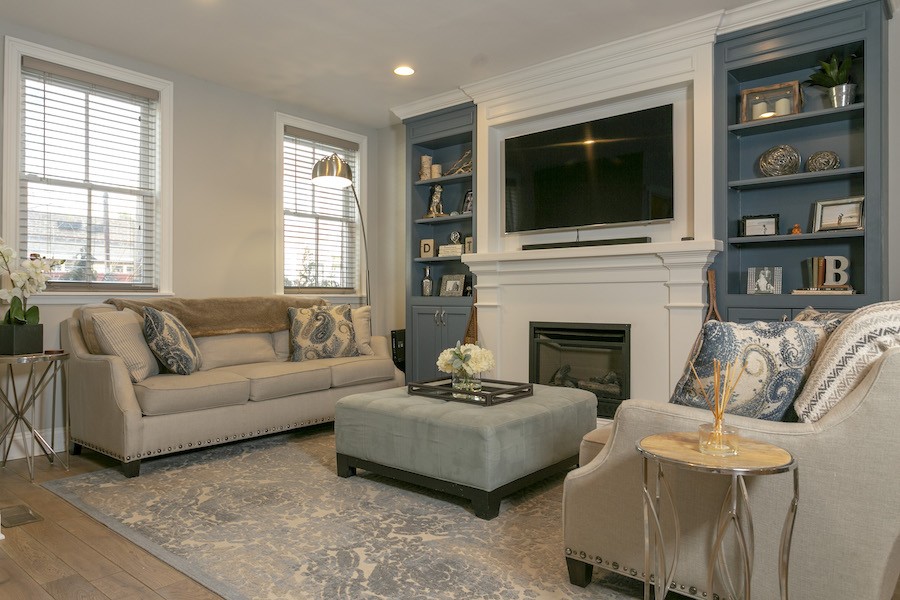
Living room
Step inside and other adjectives come to mind: Stylish. Elegant. Refined. Cool.
And how about “woodsy”?
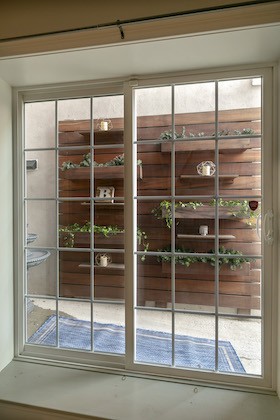
Side yard planter wall
“We designed this home with our love of the outdoors in mind,” owners Tina Elmer and Drew Braunstein tell prospective buyers in a letter. (Elmer, by the way, is a licensed Pennsylvania real estate agent. She isn’t marketing this home directly, but her team lead is.)
Those outdoorsy touches include the Brazilian ipe wood planter-box gallery you see through the sliding doors that lead from the kitchen to the side yard.
(You’ll also find a fountain in the side yard, and in the back yard, there’s room for more greenery and a place for your pooch to play. Gas hookups for a grill are also in place. Pro tip from a barbecue fiend: If you want real barbecue to go with your steaks and burgers, buy a dual-fuel gas/charcoal grill.)
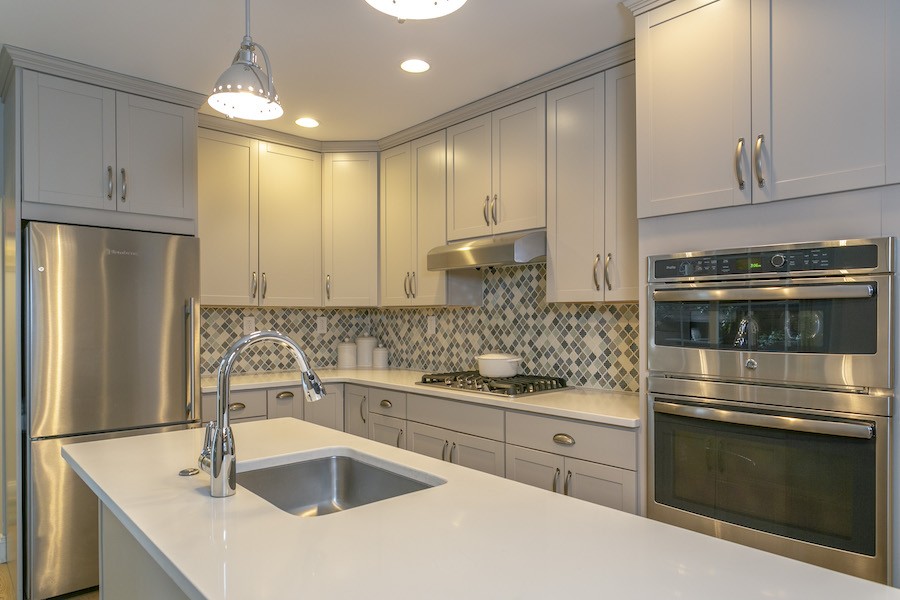
Kitchen
The planter wall adds a touch of green and earth tones to the bright and cheerful kitchen, which boasts plenty of storage space and neotraditional design along with a colorful mosaic backsplash.
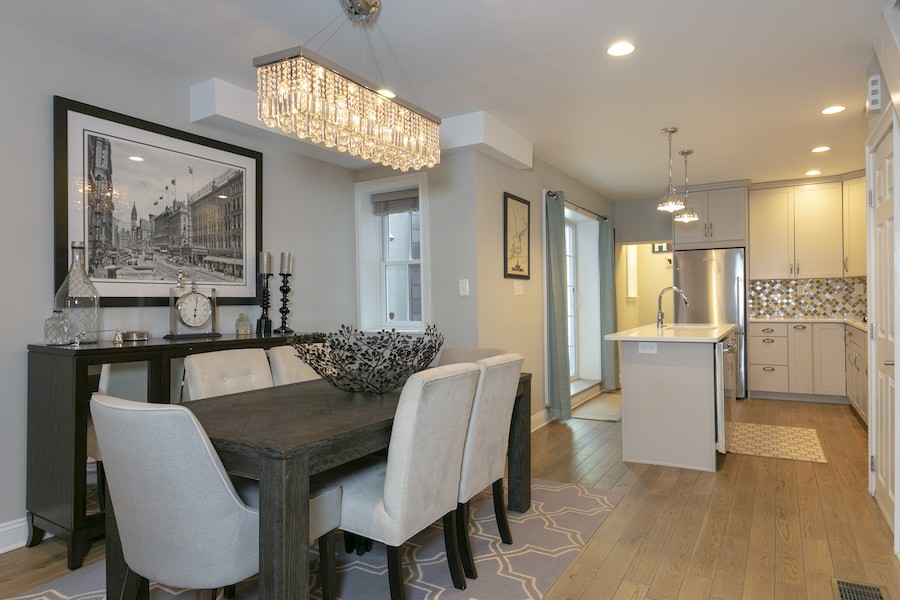
Dining area and kitchen
The kitchen, in turn, brings up the rear of the open main floor. Its other components are a dining area with a tasteful modern-traditional chandelier and a living area with built-in bookcases flanking the fireplace.
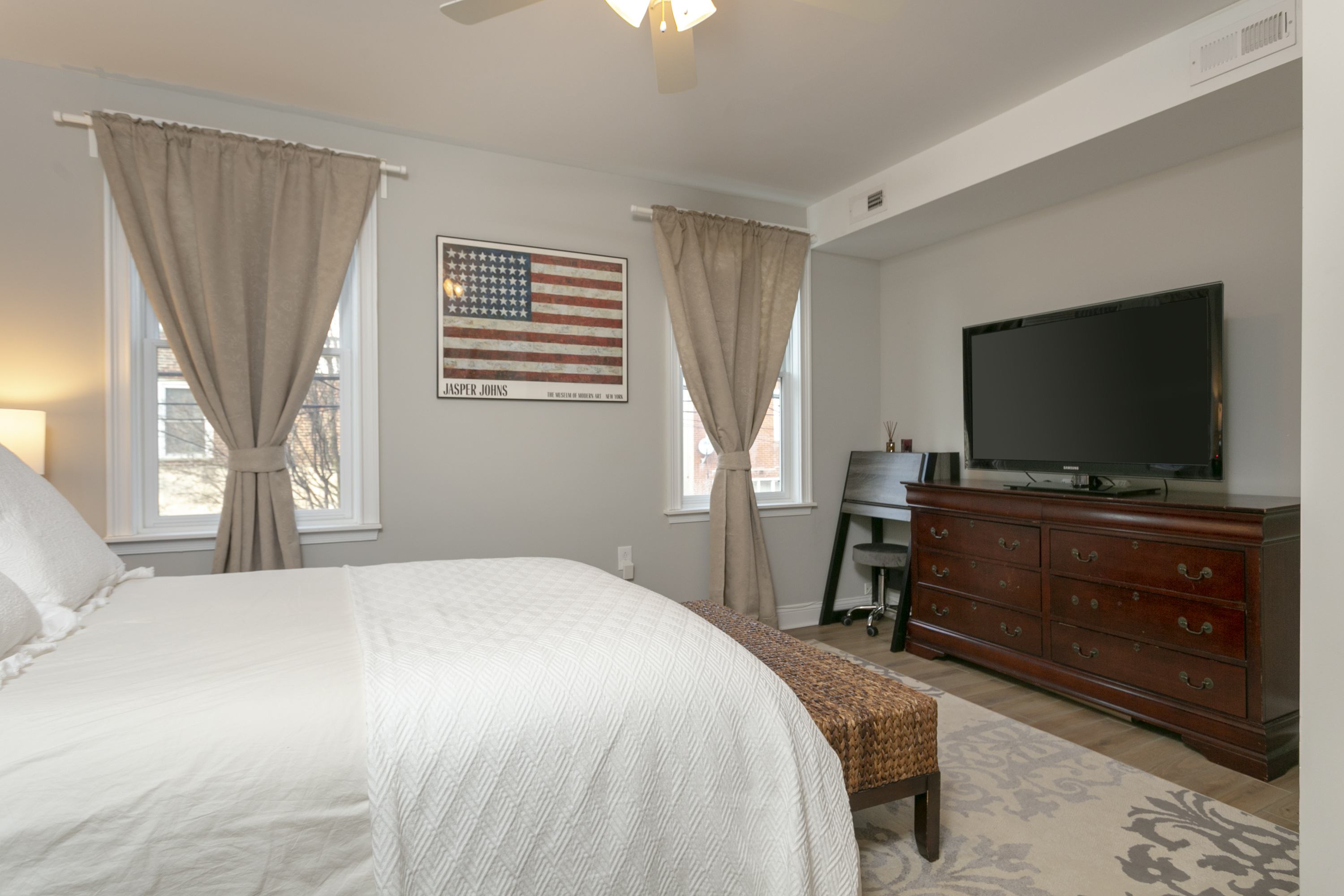
Master bedroom
You will find two bedrooms on each of the two upper floors.
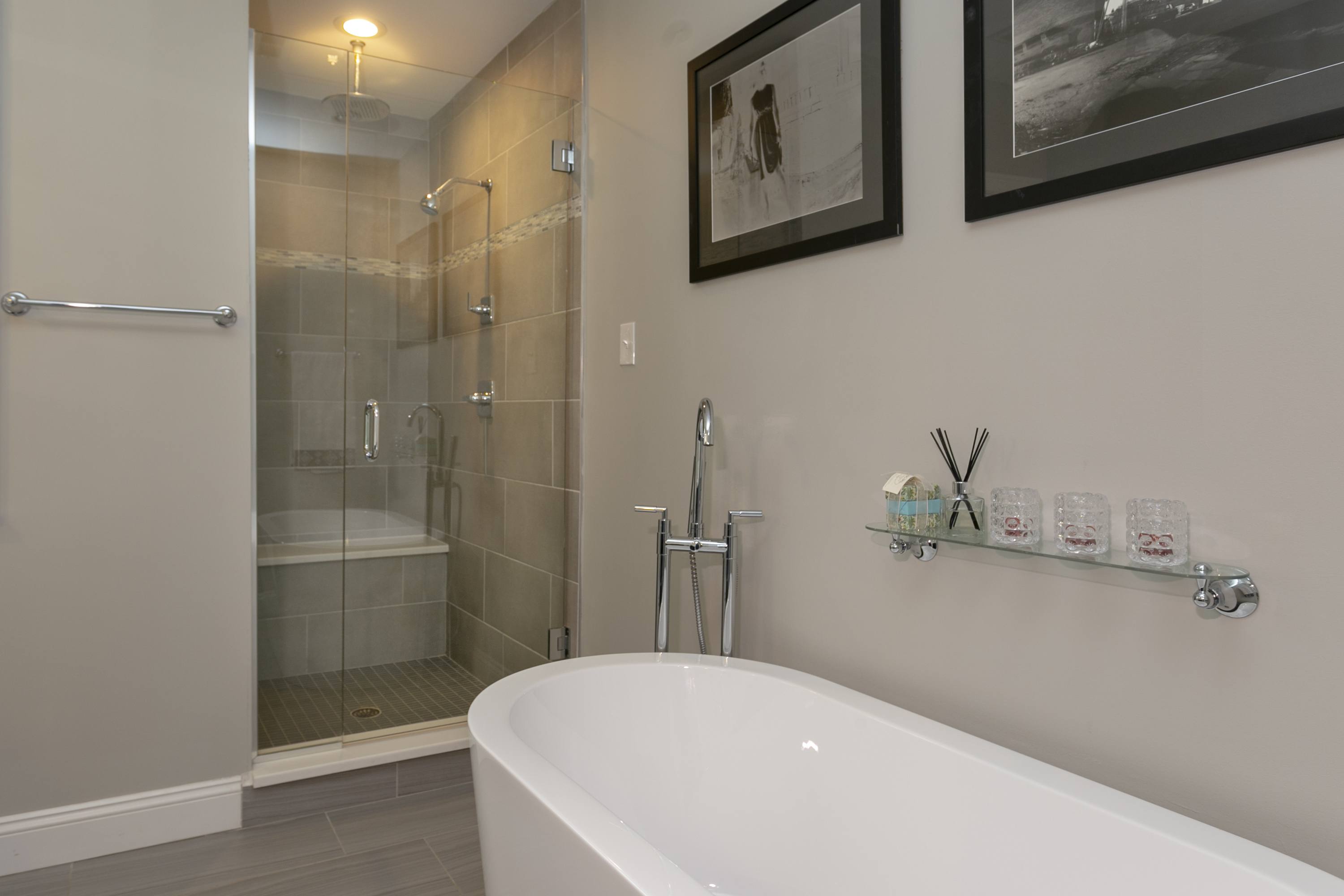
Master bathroom
The master on the third floor has a stylish en-suite bathroom.
Reclaimed wood farmhouse-style vanities grace two of this house’s three bathrooms. The wet bar on the third floor also features shelves and a counter made of wood beams salvaged from this house’s reconstruction.
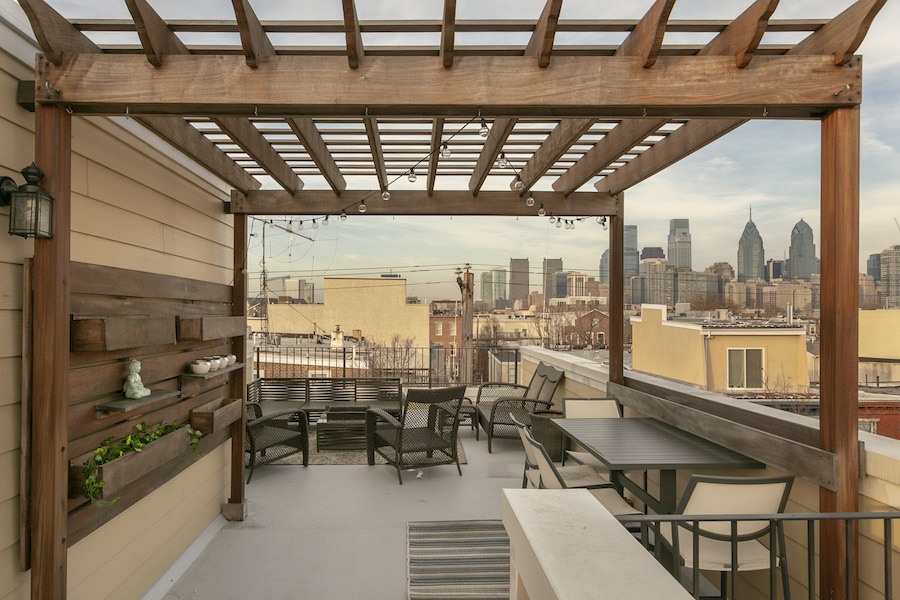
Roof deck
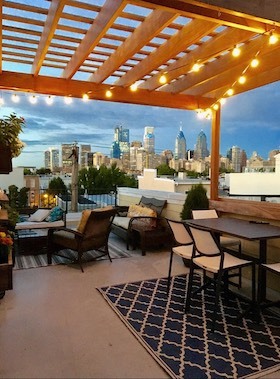
Roof deck at dusk | Photo: Tina Elmer
And speaking of wood, the ipe wood pergola and planter wall on the roof deck add charm to the space. You’ll also have a great view of the July 4th fireworks as well as the Center City skyline.
You can walk to Center City from here too. Ditto the employment centers in University City. And there’s more outdoors to love just down the block at Julian Abele Park, not to mention plenty of neighborhood shopping and dining options all around.
THE FINE PRINT
BEDS: 4
BATHS: 2 full, 1 half
SQUARE FEET: 2,300
SALE PRICE: $725,000
OTHER STUFF: Eight and a half years remain on this house for sale’s tax abatement.
2244 Carpenter St., Philadelphia, Pa. 19146 [Robin Gordon | Robin Gordon Team | BHHS Fox & Roach Realtors]


