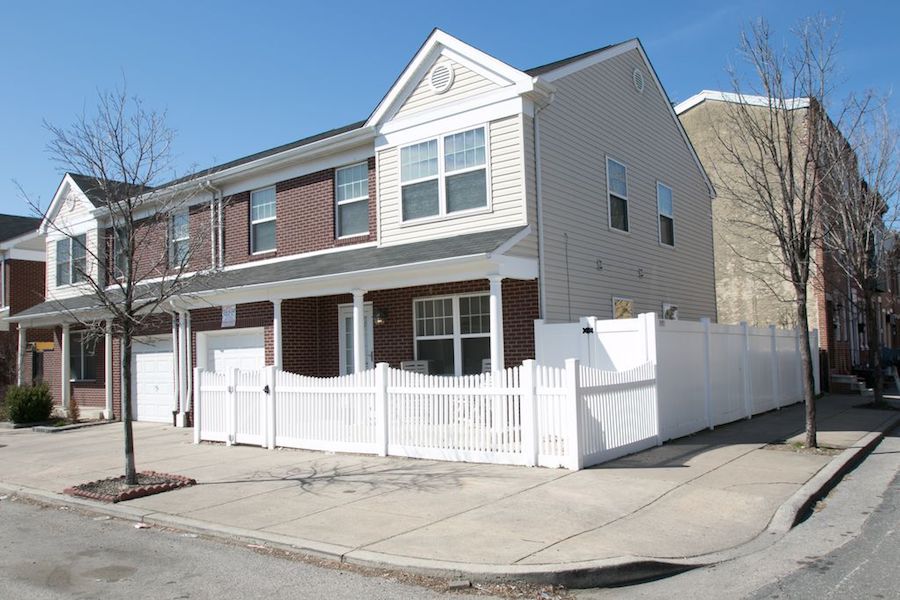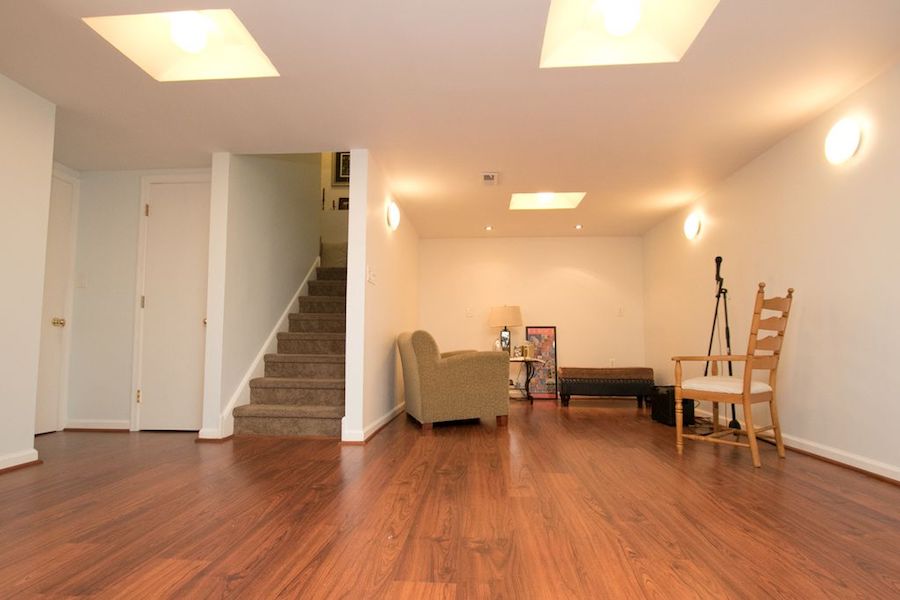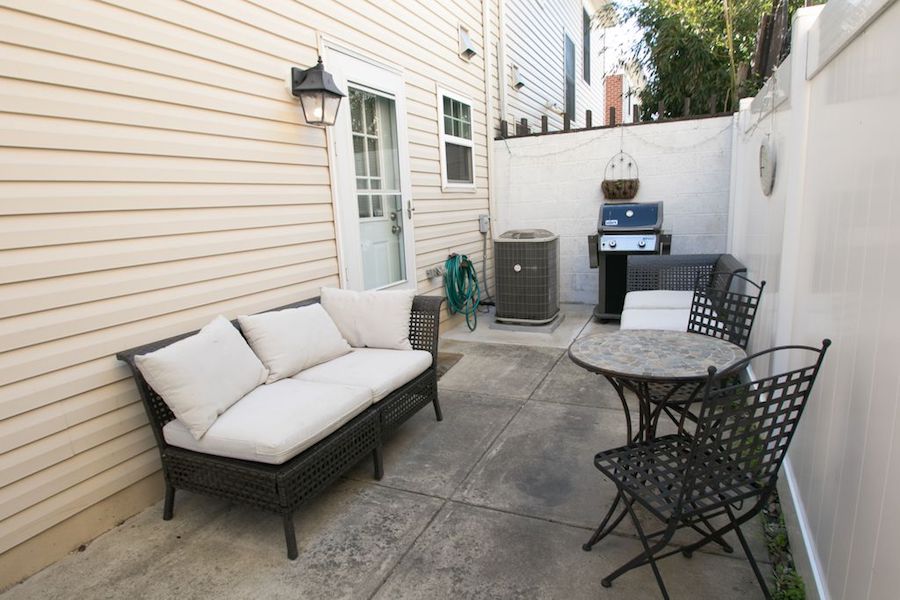Inside Job in Pennsport for $525K
Here's proof positive that you can take a cookie-cutter home and give it real personality.

1230 S. 5th St., Philadelphia, Pa. 19147 | Photos by owner via Zillow
The whole point of mixed-income public housing, or at least one of the big points, is to remove the stigma surrounding low-income housing by making it impossible to tell whether the occupant is poor or not from the outside.
That may explain why residents of many lower-income Philadelphia neighborhoods express a preference for homes that look like they’d fit right in in some suburban tract house development.
“Low-income” may have described this part of Pennsport once, but it didn’t by 2005, when this home was built. Yet on the outside it looks like hundreds of homes the Philadelphia Housing Authority has built since the 1990s in its effort to turn “housing projects” into mixed-income communities. (If this was a PHA home, however, it wasn’t a subsidized affordable one, given what its owner paid for it when she bought it in 2013.)
On the inside, however, it’s clear that whatever it may have looked like when its owner bought it, it’s been upgraded since. It’s a good example of what an eye for style can do even on a modest Home Depot budget.

Main floor living/dining room
The furniture and fixtures in the open-plan living/dining room work well with one another and combine elements of contemporary and traditional South Philly style.

Kitchen
The kitchen got upgraded with traditional cabinetry, glass-fronted china cabinets, under-counter lighting, tile backsplash with gray accents, and quartz countertops. The choice of black over stainless steel for the appliances is likewise refreshing.

Master bathroom
The bathrooms have similar fixtures and fittings in a style that’s in line with today’s tastes in traditional fittings. The one puzzlement is why the owner opted for a single-basin vanity in a master bathroom that can clearly handle a double one.

Master bedroom
There are ceiling fans in every room of this house save the kitchen to help the climate control system work more efficiently. The one in the living room is modern while the others are traditional, but again, in every room, the furniture and the fixtures complement each other.

Basement
The finished basement is a great example of modern minimalist style. The “style” part comes from the recessed ceiling lights and wall lights.

Rear patio

Backyard
The rear patio and yard, while plain, are nicely maintained and furnished, There’s even some room to experiment with landscaping in the yard portion.
This home’s owner clearly put a lot of thought and creative flair into her redo. Is it worth the price she’s asking for it? It may not look like it is on the outside, but it’s what’s inside that counts.
THE FINE PRINT
BEDS: 3
BATHS: 2 full, 1 half
SQUARE FEET: 1,760
SALE PRICE: $525,000
1230 S. 5th St., Philadelphia, Pa. 19147 [For sale by owner via Zillow]
Are you a real estate agent with a property you’d like to have featured? Tell us more:


