Historic Double Feature in Washington Crossing for $1.95M
An early 18th-century house upon whose grounds Washington trod wasn't enough for its owners: They imported an 1840 barn from Kutztown to create a "pool house" to die for.

928 Taylorsville Rd., Washington Crossing, Pa. 18977 | TREND images via Coldwell Banker Hearthside
We don’t know that much about Matthias Harvye, but we now know this: He left behind a very handsome farmhouse near the spot where George Washington crossed the Delaware to surprise sleeping Hessian troops outside Trenton on Christmas Day in 1776.
According to historical records attached to the house, Washington and his men camped here before staging their assault on Trenton. Its current owners have turned its three-acre site between the Delaware Canal and the Delaware River into a spectacular private retreat.
You now have the opportunity to make this truly unique place your own.
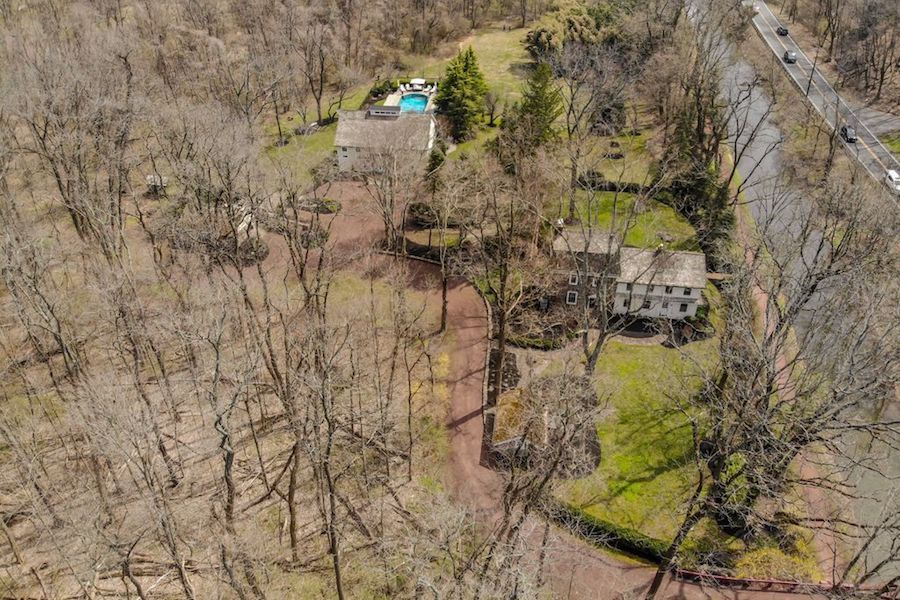
Aerial view of estate
It consists of four structures and a couple of dramatic outdoor spaces. The oldest is the main house, which Harvye built in 1709.
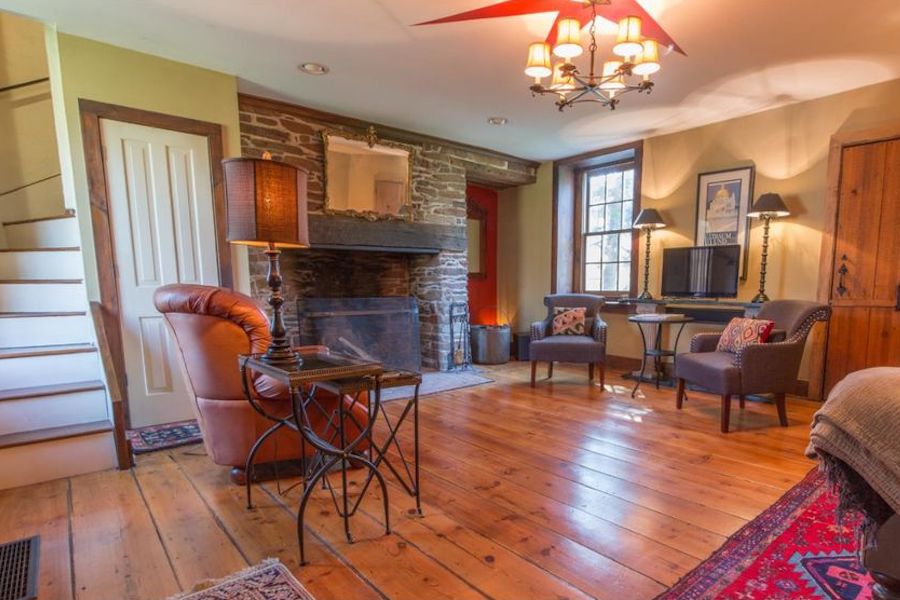
Living room, main home
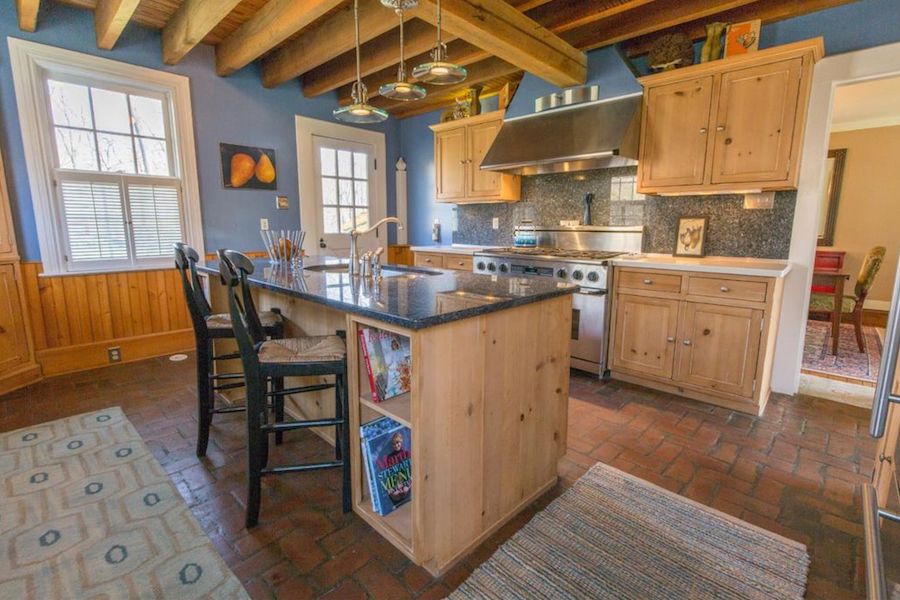
Kitchen, main home
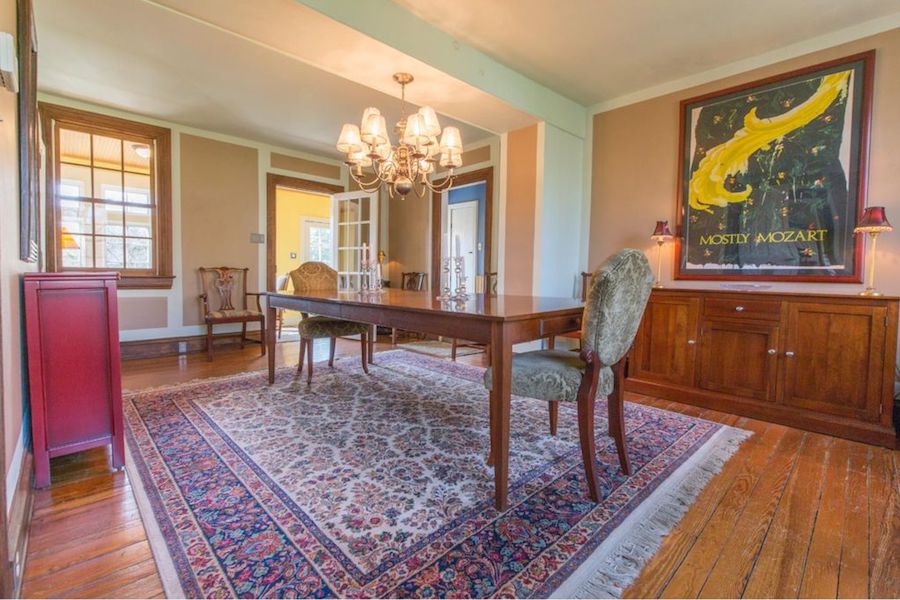
Dining room, main home
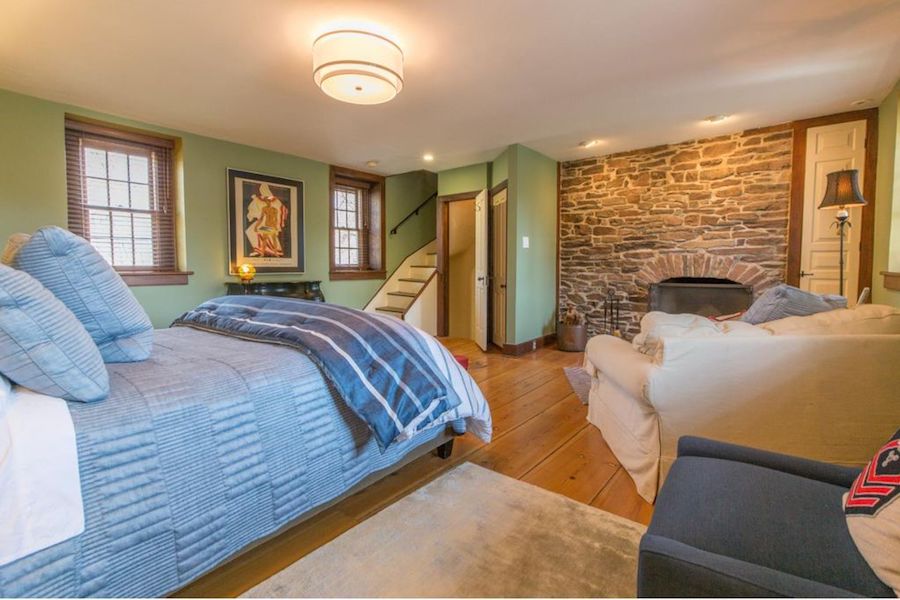
Bedroom, main home
In updating it to reflect modern tastes and desires, the owners took great care to preserve all of the home’s historic character, as the photos above and below should make clear.
But they didn’t stop there. They decided to add a swimming pool to their property, and they wanted to add a pool house to it.
So they approached Sean Tracey of Bucks County Timber Craft about building one. Next thing you know, the pool house had morphed into a barn — specifically, an 1840 barn they had dismantled and moved from its home in Kutztown to this site.

Barn and garage
In many ways, the three-bedroom, four-bath barn upstages the four-bedroom, 3.5-bath main house.
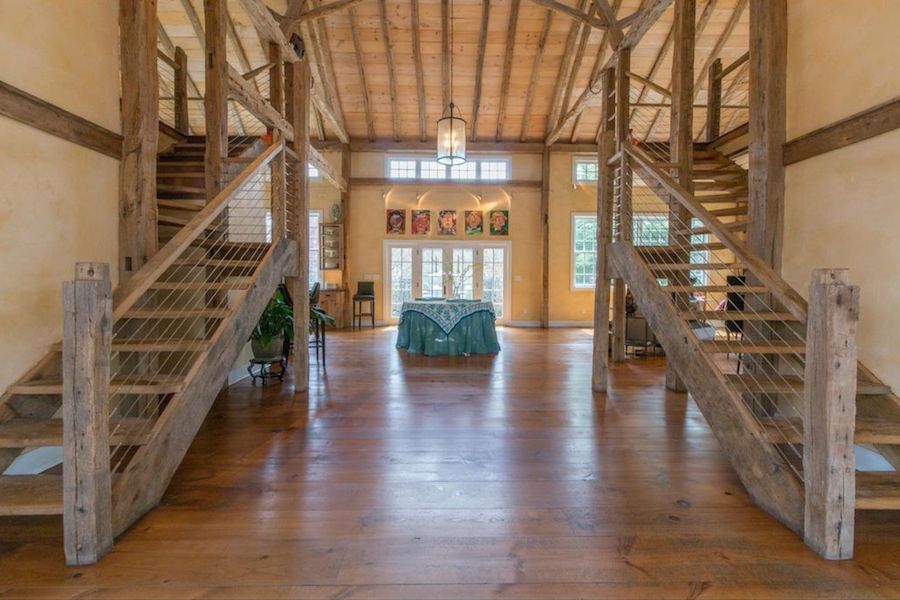
Barn foyer and great room

Barn great room
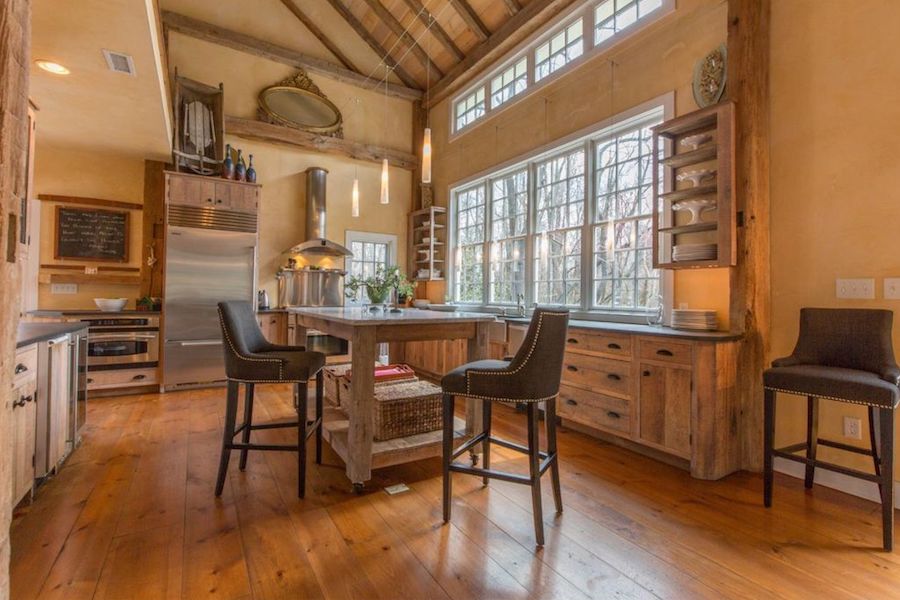
Barn kitchen
Its main floor is one huge, soaring, open space that includes a full kitchen whose cabinets are made from wood reclaimed from the original barn. Above one of the two sinks is a Mercer tile mosaic of Washington crossing the Delaware.
Balconies surrounding two of the three bedrooms overlook this space, and plenty of large windows flood it with light.

Pool

Outdoor living room
Beyond its French doors lies the rectangular pool, part of a complex of spaces for outdoor relaxing and entertaining. These include an outdoor living room with fireplace and fountain next to a covered summer barn. The former ice house has also been converted to a huge wine cellar.
If you enjoy entertaining, you can make your friends in New Hope jealous by taking advantage of this home’s many spaces for entertainment — and you can retreat to the main home for some tranquility and privacy afterward.
THE FINE PRINT
BEDS: 4 in main home, 3 in barn
BATHS: 3.5 in main home, 4 in barn
SQUARE FEET: 2,800 (main home only)
SALE PRICE: $1,950,000
OTHER STUFF: Want to learn more about this estate’s evolution and transformation? Check out the blog the owners maintained that documented the improvements they made to the house over a 10-year period from 2002 to 2012.
928 Taylorsville Rd., Washington Crossing, Pa. 18977 [Martin Milner | Coldwell Banker Hearthside]


