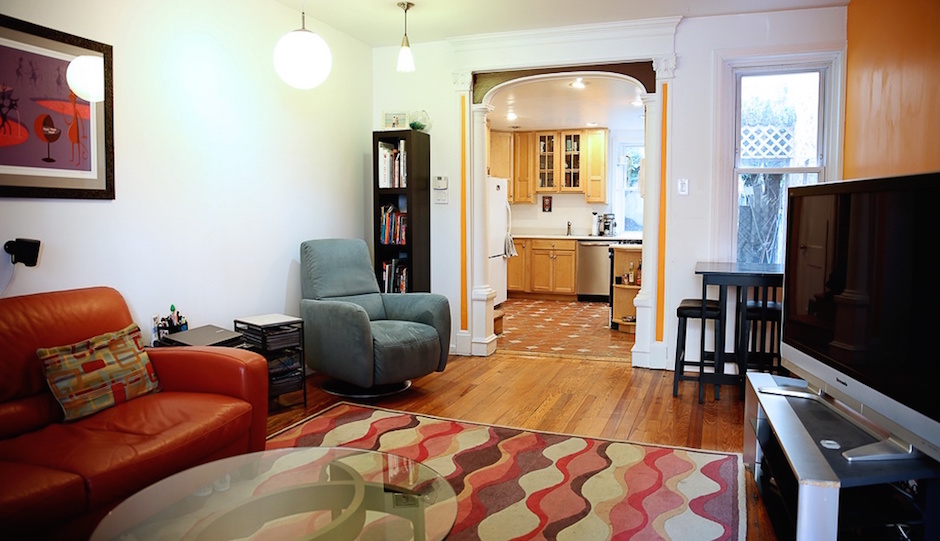Trinity Tuesday: A Big Little Beauty in Bella Vista

724 S. 7th St., Philadelphia, Pa. 19147 | TREND images via Keller Williams Realty
The little home with the blue door. You’ll see it right away, but you won’t forget it as easily.
Tree-lined, quiet and quaint, the Bella Vista street this Colonial trinity sits on is enough to win your heart over. It’s not just the street, however. The living room inside this home gracefully showcases an open floor plan, with a wide arched passageway that opens into a charming kitchen boasting a hand-painted tile floor, tons of cabinet space and cozy storage nooks.
While this home is just over a thousand square feet, making the space intimate and cozy, the passageway and the open floor plan make the first floor seem spacious as well. Original hardwood floors and wooden details adorn the home, adding to the charm.
The bedroom on the second floor features bright windows that illuminate the room. The space feels far from cramped, with features like a walk-in closet and an updated bathroom with an additional storage closet creating lots of breathing room. True to trinity architecture, the third floor is the largest bedroom space, with a sloped high ceiling and windows on either side allowing the light to flood in.
The full basement houses the mechanicals, washer and dryer, and provides additional storage space. The rear patio not only provides a private oasis but also inspires ideas for entertaining your friends.
THE FINE PRINT:
BEDS: 2
BATHS: 1
SQUARE FEET: 1,050
PRICE: $374,900
OTHER STUFF: This home is a short walk to the Italian Market–perfect for picking up groceries.
724 S 7th St, Philadelphia, Pa. 19147 [Jennifer Geddes | Keller Williams Realty]


