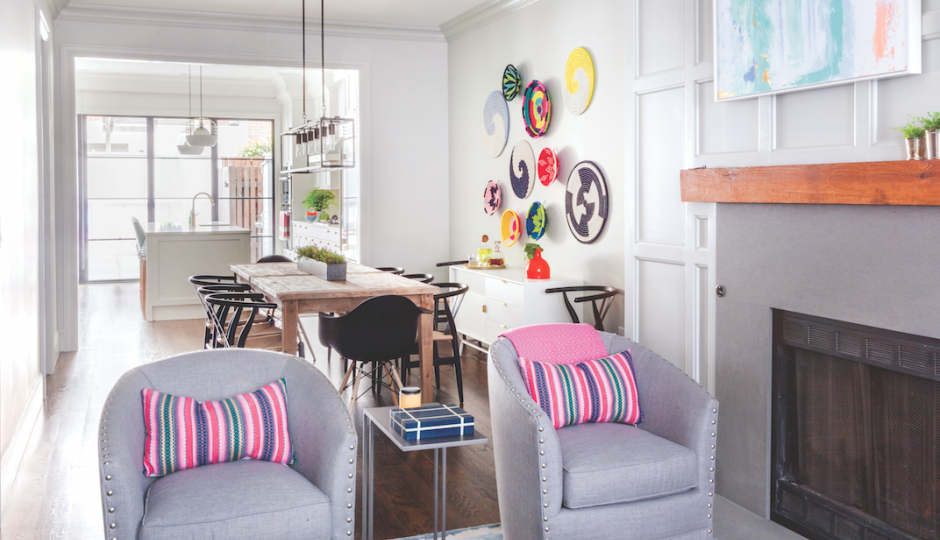Modern Family: Redefining the Traditional Rowhome in Queen Village
As young couples decide to make the jump from renting a place to owning a home in which they’ll raise a family, they might ask themselves: How does a young family live in the city, and what do we need to make it work?
Those queries were top-of-mind for interior designer Mona Ross Berman when she set out to design a hip yet functional home with plenty of space for a family of five wanting to lay down roots in Queen Village.
A down-to-the-studs renovation saw the traditional floor plan opened up into an airy space packed with urban sophistication. Berman designed a new entryway with French doors and built-in storage to give the living area some breathing room from all of the kids’ gear. A deep closet near the staircase handles the stroller, while an original fireplace with a redesigned surround and wainscoting with hidden cabinets define the adjacent parlor.
The first floor culminates in a breathtaking kitchen featuring a wall of windows for natural light, high ceilings topped with crown molding, and a large island with plenty of elbow room so everyone can gather.
Even more information is available in the beautiful gallery below:
Habitat: Modern Family






The original version of this story appeared in the October 2015 issue of Philadelphia magazine.
- See Previous Habitat Features [Property]



