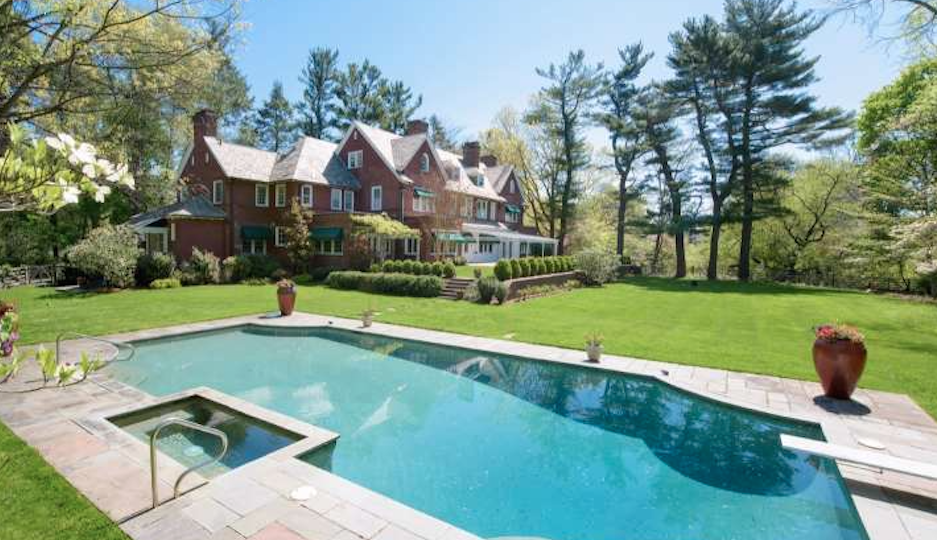The Four Seasons House in Chestnut Hill Hits the Market at Over $3 Million
Philadelphia architect Arthur Brockie designed this neo-Georgian beauty in 1903 and the current owners have meticulously updated it to include all of the modern amenities you’d expect from a luxurious 11,000-square-foot plus estate. In case you’re wondering, Brockie had some serious chops and is responsible for the design of the historic Sedgeley Club on Kelly Drive, the perfect complement to its original (and iconic) lighthouse.
The estate is known at the Four Seasons Home. Its style and grace has even made it the perfect site for a party or two over the years in Chestnut Hill (page 45).
The gated entrance leads to the home that features a wonderful surrounding landscape. According to Lavinia Smerconish, listing agent with BHHS Fox & Roach–Bryn Mawr, that idyllic sight will never change, thanks to historic easements on the property to preserve the grounds as they were originally intended. Head around back and you’ll find a lush entertaining lawn and an in-ground pool set just off terraced blue stone patio area. The home also includes a green house and a carriage house. To top it off, its location is essentially next to Fairmount Park and the Wissahickon, and not too far from the Thomas Mill Covered Bridge–the only remaining covered bridge in a major US city. It’s also a short walk to Pulaski Park and super close to the SEPTA’s Highland Regional Rail stop.
Inside, the home offers expansive, yet comfortable living spaces. We love the front-to-back center hall entryway (with fireplace) and it’s pretty tough to beat such a well appointed kitchen, which boasts a sunlit breakfast area, large center island and high-end appliances like a Viking commercial range and a huge Sub-Zero fridge.
There are multiple bedroom suites in the home, none finer than the master suite. It flaunts his and hers baths and closets, including a massive walk-in with dressing area, and a luxurious master bath. Seriously, look at all that closet space.
Be sure to flip through the gallery to check out the sunroom and the study. They are but a few of the can’t-miss rooms in the home.
THE FINE PRINT:
Beds: 7
Baths: 8/1
Square Feet: 11,100
Price: $3,388,000
Additional Info:



