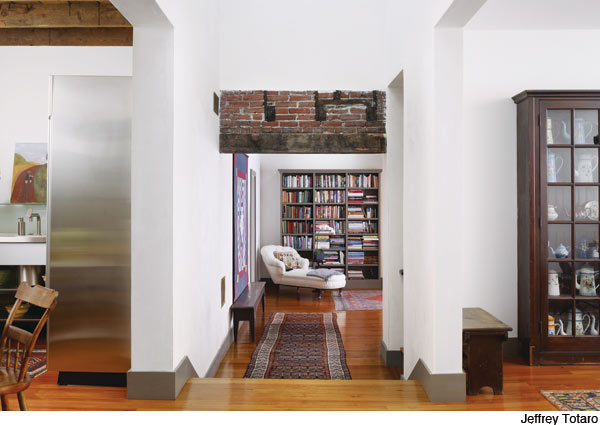Philadelphia Home: Photos of Knit Wit Owner Ann Gitter’s Carriage House

Mix Master
An open hallway acts as the second floor’s central artery, running the length of the 30-by-80-foot rectangular house and leading to the master bedroom. A glass floor panel offers a look at the gallery-like room below, and marks the spot where bales of hay were once dropped down to waiting horses. Hand-plastered walls, red pine floors, original brick and a cathedral skylight add dimension.

Chair Pairs
Antique plank chairs sit beside a half-moon table with castors. Above hangs a pair of folk art drawings by a young Amish girl. “The perspective’s all wrong and they’re immature, but there’s something about them,” says Ann. “They just make me happy, and they take the formality out of everything.”
Form and Function
With built-in bookshelves, Oriental rugs, a custom vanity, a glass-walled shower
so sleek it’s nearly invisible, and not even a hint of tile, the master bathroom looks like another living space.
To see more photos of Ann Gitter’s gorgeous carriage house, click here.



