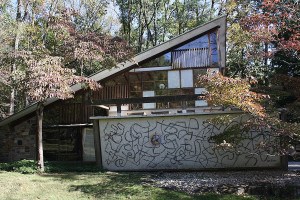Dream Kitchen 2006: Keeping It Cool
The Contemporary category winner of our Dream Kitchens competition hosts some serious cooking equipment
Robert Esposito knew exactly what he wanted from a kitchen. “I grew up in a restaurant family,” he says. “The kitchen has always been the center of the house.” So when he and partner Eric Dean bought their Society Hill house in 2004, they ripped the old basement kitchen back to the studs. “After years of working in a kitchen, I knew exactly where I wanted things,” says Esposito.
Robert Esposito knew exactly what he wanted from a kitchen. “I grew up in a restaurant family,” he says. “The kitchen has always been the center of the house.” So when he and partner Eric Dean bought their Society Hill house in 2004, they ripped the old basement kitchen back to the studs. “After years of working in a kitchen, I knew exactly where I wanted things,” says Esposito.
When they met with designer George Wallace, Esposito told him, “Wherever you can put a cabinet, put a cabinet.” So Wallace built what they call the “garage’’ for the toaster, blender and KitchenAid mixer. “He also put in these really big drawers on either side of the range where all the pots and pans are,” says Esposito.
“He has a lot of cooking equipment,” Wallace laughs.
To get the clean look Esposito and Dean wanted, Wallace used CaesarStone, a quartz composite, for the countertops, and fronted the cabinets with cool blue etched glass backed with opaque panels. “Normally, glass has a frame to hold it onto the door itself,” says Wallace. “This has no frame. We had to research the glass, and then find a way to put it on these doors without a frame, and have them drilled for the hardware.” Other cabinets are wrapped in aluminum to complement the stainless appliances. Esposito is fond of his DCS range, from a company that once only made commercial stoves. “There’s not all the bells and whistles, but they operate just beautifully, the heating is nice and even and really powerful.”
The massive LG fridge barely fit down the kitchen stairs with the doors off. “That was a real nail-biter,” says Esposito. Now, the refrigerator is a subtle divider between the cooking and eating spaces. At the end of the room is a generous X-legged walnut table that seats 10. “We wanted to go with a wood table and wood floors,” Esposito says. “There’s so much steel and glass it could get a little bit cold, and we wanted to warm it up.”
The effect wowed our judges. “This one is truly a winner,” wrote one judge. “Sleek, yet warm.” Another judge wrote, “I’d like to see a meal prepared in this kitchen — drama!” A few judges guessed this space would be tough to keep clean (one called it a “maintenance challenge”). But Esposito says the kitchen is pretty easy-care. The white countertop “doesn’t show dirt the way dark surfaces do. You don’t have to be constantly polishing.” The glass cabinet material is low-maintenance too: “It doesn’t show a lot of dirt because it’s etched.” Even the white leather chairs wipe up easily. All good news for a kitchen that sees constant use for cooking and entertaining.
“I was rolling out pasta this weekend, making bread,” Esposito says. “It’s nice to have a 4-by-4-foot square of counter space to spread out in.”
Owners (and contractors): Robert Esposito and Eric Dean
Designer: George Wallace, partner of Eberhardt-Wallace, Philadelphia
Cabinetmaker: Bill Gersh Woodworking, Philadelphia


