Just Listed: Rebuilt Traditional House in Wissinoming
The owners of this modern house inserted into a traditional shell have definitely broken it in since they remade it.
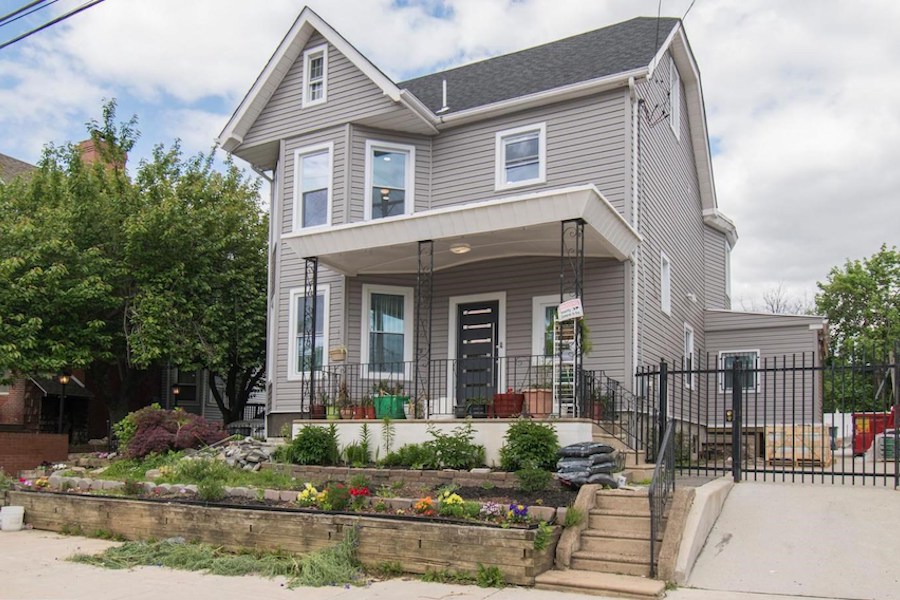
This striking modern house is enclosed in a traditional shell, just like the one in Walnut Hill featured here yesterday. But unlike that one, this one at 4521 Comly St., Philadelphia, Pa., 19135, goes out of its way not to stand out from its neighbors. And it’s definitely lived in. | Bright MLS images via BHHS Fox & Roach Realtors
Our featured house today demonstrates that the urge to go modern is indeed strong throughout the city. Like yesterday’s featured house in Walnut Hill, this rebuilt Wissinoming traditional house for sale also got a total rebuild within the last two years that turned it into a thoroughly modern house on the inside.
This time around, though, two things are different.
First, the exterior doesn’t quite signal the transformation on the inside the way the Walnut Hill rowhouse’s exterior does. It retains its original design, and the white vinyl siding it sported in 2019 was updated to a neutral gray siding that still plays very nice with its next-door neighbors, one of which is a church.
And its terraced front yard got a colorful upgrade with flowering plants and shrubs. The bathtub shrine to the Virgin Mary that used to sit right in front got moved to a corner of the plot; it hides behind a shrub at the left of the photo above.
While I can’t say what motivated this house’s owners to give it this radical makeover, I can say that when they decided they wanted to sell it, they tossed out the rule book on home staging.
Generally speaking, that rule book advises homeowners to straighten up the place and remove items that might suggest that someone specific lives here. (Not doing this could cost you money, as one Indianapolis homeowner found out to her dismay recently.)
None of that happened here. On the contrary: these photos show very clearly that someone definitely lives here and gets lots of use out of this house.
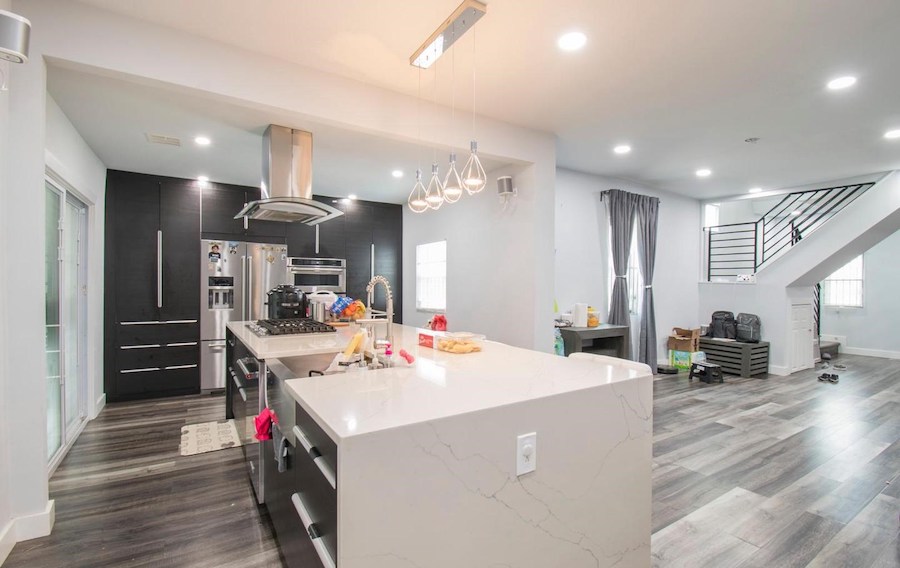
Kitchen and dining area
What they also show, or at least suggest, is that the owners don’t have much in the way of living-room or dining-room furniture. The photo above offers only a peek at the dining area of the open main floor, but what does appear suggests that part of the floor remains open. I do hope they have some chairs for themselves and their guests to sit on. But we can’t know whether or not they do for sure, because the living-room area is out of the picture completely.
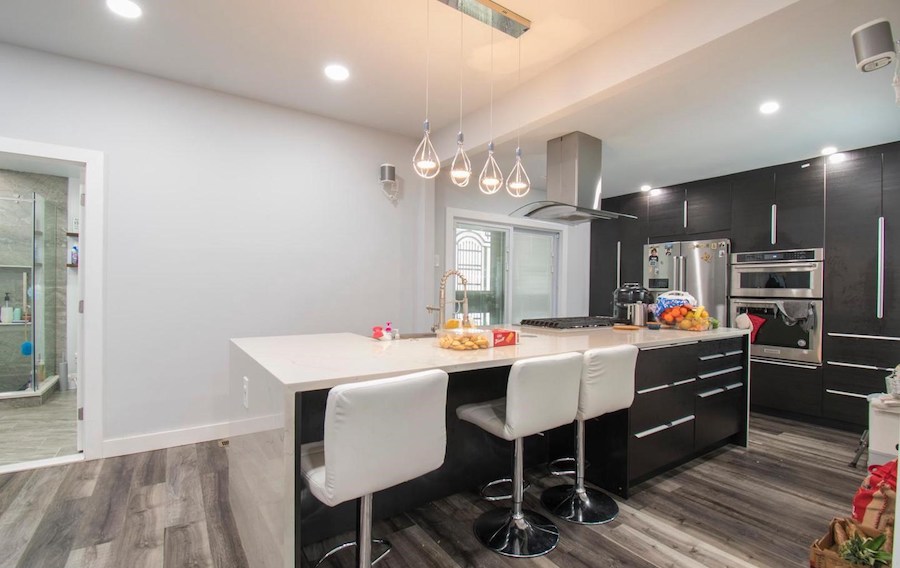
Kitchen
Something else we know from the pictures: The owners definitely use their showstopper of a kitchen. It has dramatic lighting over its quartz-topped waterfall island and plenty of spiffy Eurostyle cabinets that provide storage space for food and gadgets, not to mention a large stainless-steel fridge and gas cooktop.
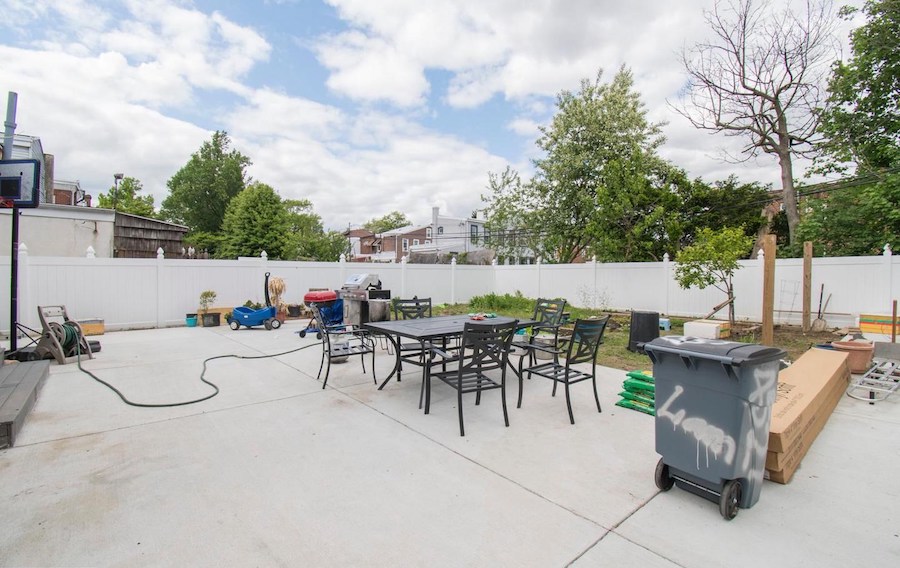
Backyard and patio
A sliding door with ornamental metal outer doors leads from the kitchen to the huge backyard, part of which is a paved patio. Here we learn that the owners have kids, love barbecue — they have a real charcoal grill in addition to their gas one! — and do keep their grass watered.
(The grassy part of the yard is big enough to accommodate more than the one sapling that’s in it now. I’d encourage whoever buys this house to contact TreePhilly and have another tree planted in their backyard at no cost to them.)
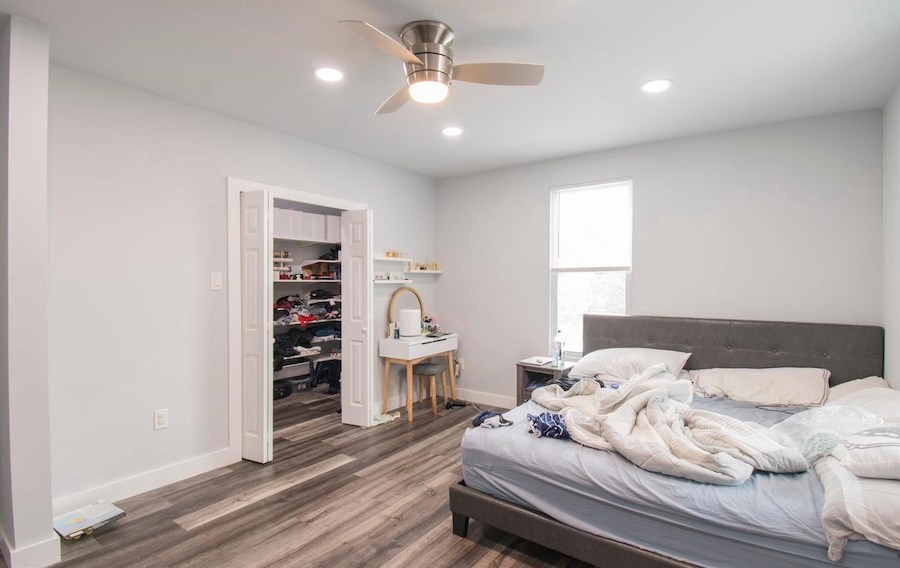
Bedroom
The four second-floor bedrooms all look very much lived-in. They also all have modern ceiling fans that help circulate air and cut down on heating and cooling costs. The one in front has a bay window, and the one in the rear (above) has windows on two sides and a walk-in closet.
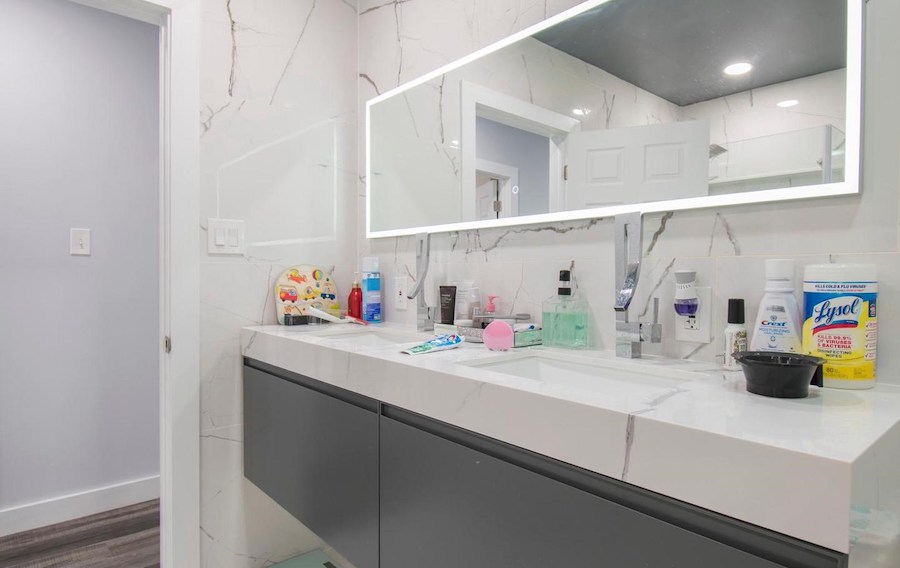
Bathroom
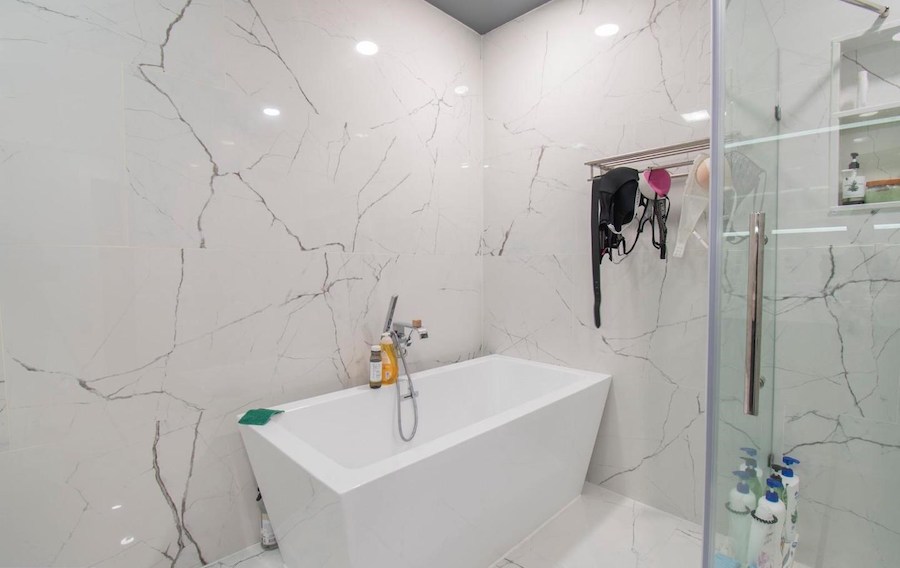
Bathroom
A snazzy hall bath serves all four bedrooms. It has an LED-lit mirror over its dual vanities, distinctive and original faucets on the face basins, full marble tile, a frameless glass shower stall with a rain head and wand and a soaking tub. The toiletries and intimate apparel are not part of the sale package.
A similar full bath off the kitchen has a shower stall whose showerhead includes body sprays. There’s also a half bath in the basement…
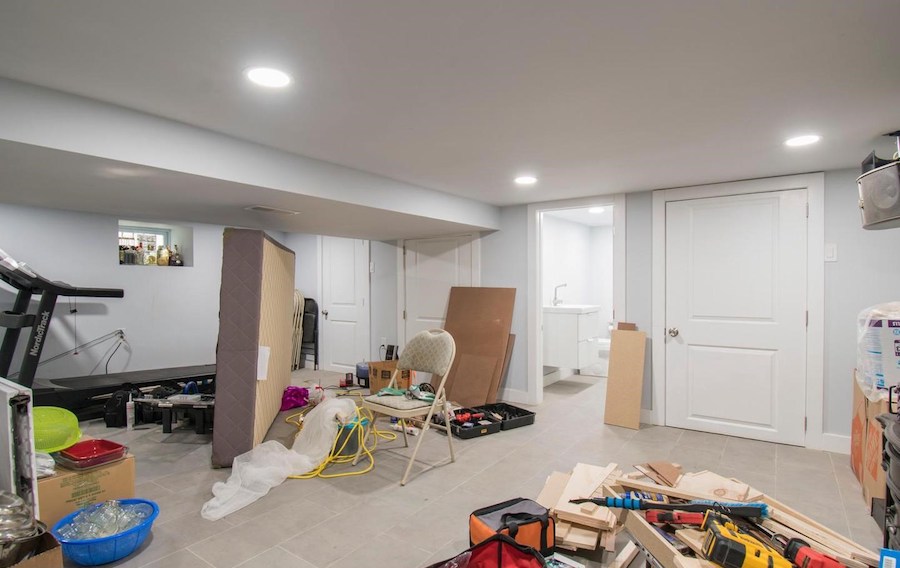
Basement family/rec room
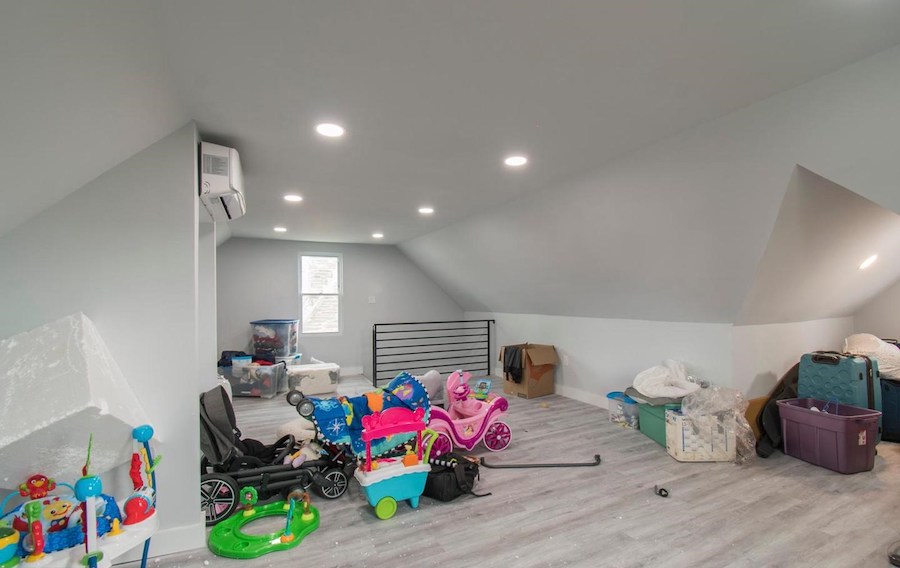
Attic
…and a finished family/rec room with plenty of space, which the owners have filled with plenty of stuff. There’s even more kid stuff, storage bins and travel items scattered across the finished attic on the third floor. Looks like they enjoy travel and picnicking, judging from the suitcase and coolers, and the power tools and construction materials both in the basement and in the backyard make it clear that someone living here is also pretty handy with building things.
Perhaps they did (or managed) all this themselves, in which case, I tip my hat to them, for they did a bang-up job turning this traditional house into a modern showstopper in an otherwise unassuming neighborhood in the Lower Northeast.
And it’s conveniently located as well. Two parks and playgrounds, a ShopRite supermarket, several SEPTA bus routes, Bridesburg Regional Rail station and the Tacony-Palmyra Bridge are all within a few blocks of this house, and the Bridge Street/Harbison Avenue interchange on I-95 is just a little ways beyond Bridesburg station.
Besides the photos, one other feature of this house that might give you pause is its price, which is well above what houses in Wissinoming generally sell for. But then again, this is no longer your typical rebuilt Wissinoming traditional house for sale. Instead, it has brought the city’s future to a place it hasn’t been before. Just remember that, and do some mental editing of these photos, when you call the agent to arrange a showing.
THE FINE PRINT
BEDS: 4
BATHS: 2 full, 1 half
SQUARE FEET: 2,200
SALE PRICE: $699,000
4521 Comly St., Philadelphia, Pa. 19135 [G2 Philly Team | BHHS Fox & Roach Realtors]


