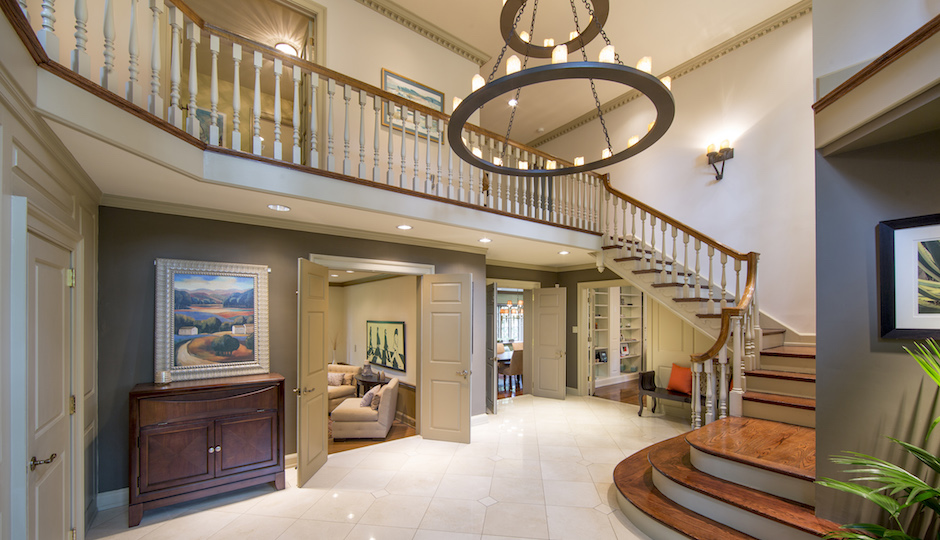Gracious Living (Updated) in Penn Valley for $2.695M

50 Righters Mill Rd., Penn Valley, Pa. 19072 | Photos: Herb Engelsberg and Michael Brock via The Sivel Group
Main Line elegance has historically come in two principal flavors: opulent and understated.
This handsome home in Penn Valley falls into the latter category.
Designed in the early 1930s by noted local architect Erling H. Pedersen, this English country-style manor makes the most of its hillside location along the Mill Creek valley. Inside, it’s been beautifully updated to incorporate the best elements of 21st-century design; outside, it retains every bit of its original casual, informal beauty.
Whether you enjoy entertaining or just want a private retreat, this property will satisfy your desires.
The home’s circular entrance drive deposits you in front of a front entrance that just hints at the Wow! factor on the other side of the door. The two-story entrance foyer both showcases this home’s classic style and offers you a glimpse of all it has to offer. The living and dining rooms, both a step down from the foyer, combine a sense of timelessness with a dash of contemporary flair, while the totally renovated eat-in kitchen is fashion-forward with just a hint of tradition. (And of course it’s equipped to handle the demands of a gourmet cook.)
The family room exudes comfort, and a solarium next to it serves as a quiet yet sunny hideaway. All of these rooms have access to the flagstone patio, which offers a fantastic view of the grounds and the property’s other features.
Upstairs, the master suite has its own rear balcony overlooking the grounds and a fabulous marble bath. One of the other bedrooms has an en suite bathroom while the other two share a hall bath. There’s also a self-contained guest/au pair suite with its own private access via a back stair.
That suite, however, isn’t the only place where you can put up visiting guests here. Right next to the main home is a charming one-bedroom gardener’s cottage with a renovated kitchen and a fireplace in the living room. And over the four-car garage you’ll find yet another two-bedroom guest suite with a full bath and its own kitchen.
You, your family and your guests will all enjoy relaxing by the pool, located down the hill from the main house and cottage. The media room in the main home’s basement provides another great entertaining option. And if all that still isn’t enough, there’s a seven-stall barn that has the potential to become a grand space for hosting parties. (If partying’s not your style, it could function just as well as a studio or creative workspace. Or maybe you could just use it for stabling the horses you’ll take out on the nearby Bridlewild Trails.)
The home’s three-acre lot provides plenty of solace from the outside world, yet it’s a quick and convenient drive to Center City.
THE FINE PRINT
(figures below are for main home only)
BEDS: 5
BATHS: 4 full, 1 half
SQUARE FEET: 6,100
SALE PRICE: $2,695,000
50 Righters Mill Rd., Penn Valley, Pa. 19072 [The Sivel Group | BHHS Fox & Roach Realtors]


