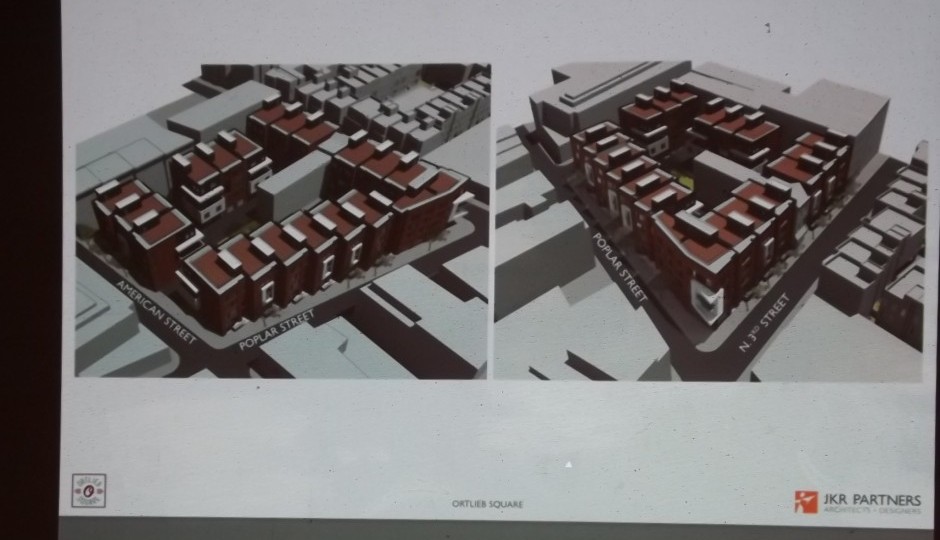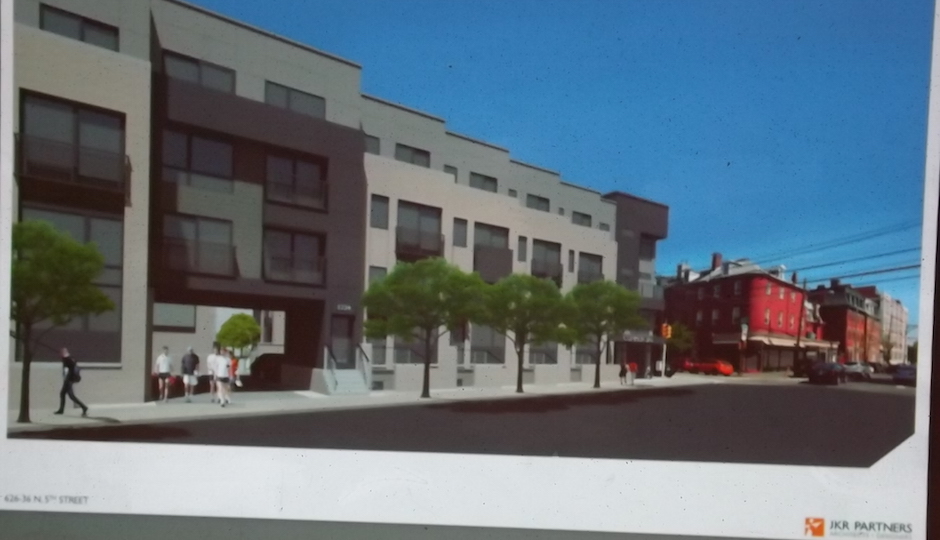NLNA Digs Into Two Big Developments, Including Ortlieb Square
Update (June 5, 4:00 p.m.): John Farina, developer/builder with U.S. Construction, tells Property that the Ortlieb Square project is on pace to move forward and could start construction by August 1. Also, we originally reported that Ortlieb Square would be duplexes. The project will actually be 36 townhomes with three apartments (“flats”) above the corner retail. We have updated the post below to reflect these changes.
Original: Had things gone as originally planned, two developers would likely have come before the Northern Liberties Neighbors Association Zoning Committee at its May meeting on the 18th to present their plans for large-scale residential development on two equally large lots in the neighborhood.
But Bart Blatstein’s Tower Investments eventually decided not to pursue redevelopment of the razed Ortlieb brewery at American and Poplar streets, so as a result, one developer/builder—U.S. Construction—and one architectural firm—JKR Partners—ended up giving presentations on both it and a similar project planned for the southwest corner of Fifth Street and Fairmount Avenue.
In basic concept and layout, the two projects are nearly identical: The Ortlieb Square development is to have 36 townhomes, while the Fairmount Avenue project will have 38. Both will include a structure at a prominent intersection that combines ground-level corner retail space with apartments above as a means of enlivening the development. Three apartments would sit above the corner retail at Ortlieb Square.
This would ordinarily mean that the neighbors and members of the Zoning Committee would take a fine-toothed comb to the proposal and knock it about over issues of building height, lot coverage, effect on parking and traffic and the like. But there was an important difference between the two projects that altered the course of conversation for one of them. The Fairmount Avenue project is on a lot zoned ICMX (industrial-commercial mixed use), which means it will need a variance from the Zoning Board of Adjustment to proceed, while the Ortlieb Square site’s CMX-3 (commercial mixed-use, medium-high density) zoning allows it to proceed by right as designed. The only reason JKR principal Jerry Roller and zoning attorney Kate Messmer were there at all was because the development contains more than 100,000 square feet of interior space and thus must go through the Civic Design Review process stipulated in the 2012 city zoning code.
Thus, as Zoning Committee Chair Larry Freedman put it, “this discussion [of Ortlieb Square] will be more like a meeting of our Urban Design Committee,” which concerns itself with the appearance of new buildings. As it turned out, however, both discussions focused on similar issues, the only difference being that the conversation on the Fairmount project also took on the subject of building height.
As one might expect, the height discussion focused on the homes at the Fairmount Avenue project being more than 38 feet tall. This will not trigger a refusal from the Zoning Board of Adjustment, for ICMX zoning controls the size of buildings based on floor area ratio (FAR) rather than height, and the project as a whole comes in well under the 5:1 FAR the zoning allows. JKR principal Jose Hernandez, who made the presentation on the Fairmount project, noted that the homes being built on the Trans Atlantic warehouse site across Fifth Street are taller than the ones being proposed here. No matter: one resident asked, and all in attendance agreed, that some consideration be given to height, especially for the homes facing Fairmount Avenue.
One Zoning Committee member did decry the sameness of the homes’ exteriors on both projects as well as the scale of both developments: “U.S. Construction does good work, and they’re all over the neighborhood, but do we really need another 39 houses in the neighborhood? There’s another 38 on American Street, and they all look the same.”
Almost: the Fairmount project’s color palette is much lighter, employing light beige brick and dark metal panels as accents, and Hernandez pointed out that the facades of its homes were designed to give each an element of individuality. Nonetheless, one neighbor opined that the color palette was completely inappropriate given the project’s largely red-brick surroundings. (That wasn’t a problem for Ortlieb Square, where red brick dominates.) That same resident also asked whether JKR couldn’t employ rounded corners on the corner commercial/rental building to soften the jagged edges of the sawtooth positioning.
Both projects are similar in plan: the 38 townhomes at Fifth and Fairmount and the 36 townhomes at Ortlieb Square front on the streets and have garage parking in the rear. The garages are serviced by a U-shaped driveway in both; there are three one-way access points for the Fairmount project, an entrance on Fifth Street and exits on Fairmount Avenue and Sixth Street, and a two-way access point from American Street for Ortlieb Square. Both driveway access plans drew flak from neighbors. One Fairmount Avenue resident said that the exit to that street should be pedestrian-only in order to preserve on-street parking, and a Zoning Committee member who lives on American Street objected strongly to the placement of Ortlieb Square’s access point, saying that the narrow, two-way block already had enough traffic congestion and that the driveway entrance would only exacerbate it.
In the post-presentation discussion of Ortlieb Square, the member, who said that the project was better overall than Blatstein’s had been, asked whether anything could be done to move the access point to the Third Street side of the development and voiced disappointment over the architect’s response to the concerns raised: “We made comments, and they were like, ‘We don’t care.’ Do we write something that goes to Civic Design Review or do we have to go there?” After some back-and-forth over the merits of the CDR process and of moving the entrance so that it was next to the Ortlieb’s music club (“I think it’d be harder to sell a house next door to a bar,” the committee member said), another resident pointed out that moving the entrance would actually entail more significant changes to the project: “If you put a house there”—in place of the American Street driveway—”you’re blanking out all the windows on the home just above it.”
“Oh, I see,” the committee member said. “And they need windows?” “And indoor plumbing,” said Freedman. So much for relocating the driveway, we guess.
As the Civic Design Review feedback is pro forma, the NLNA will write a letter explaining the issues it would like to see addressed with Ortlieb Square—aside from that driveway, they were small, like the size of the interior courtyard—and send them to the Planning Commission. The Fairmount Avenue project, however, will require a variance from the Zoning Board of Adjustment. Freedman noted that the developer and architect were doing things right by presenting their project before applying for the zoning permit, which means that the committee’s request to lower the height of the homes facing Fairmount Avenue to 38 feet, to change the internal circulation of vehicle traffic and make the Fairmount courtyard exit pedestrian-only, to adopt a more harmonious color palette and to reduce the size of the 4-bedroom homes to provide more open space can be dealt with in the preliminaries rather than at the ZBA hearing. “We don’t want this to seem like encouragement,” Freedman joked as the resolution passed unanimously, but it appears that the Fairmount Avenue project won’t have a lot of trouble making it through the zoning permit process either.
* This article has been changed to reflect that there are three apartments above the retail component at Ortlieb Square. You can see the in-depth plans via the Civic Design Review Project Application Form




