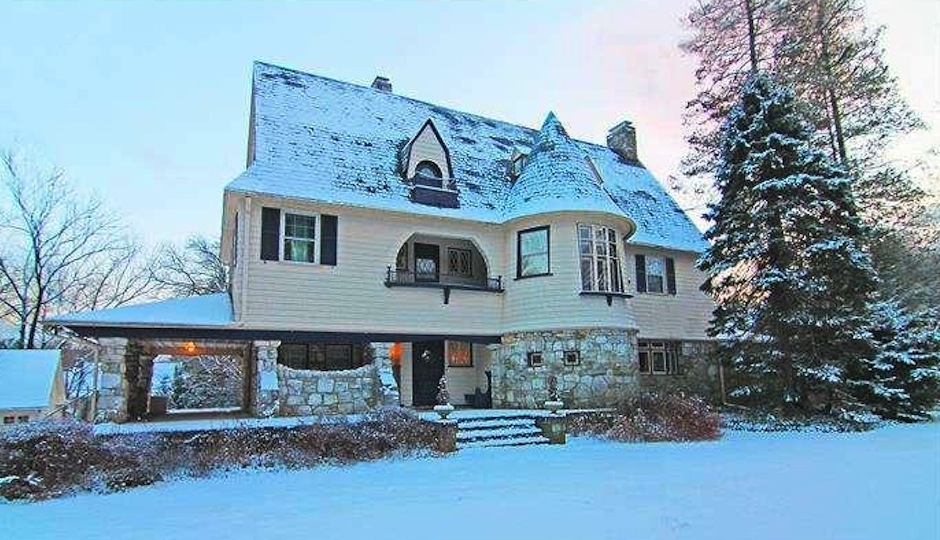Spotted: Lower Merion Victorian with Turret Bathroom
Lest the above image dishearten you, take a look at the home in snowless weather in the gallery below because, ultimately, we think it’s a winner.
Some of its more striking elements? How about a heated greenhouse room (potential art studio?), generously-sized master suite (seriously, it has a sitting area, dressing room, and bathroom!), and turret bathroom. That turret, by the way, also houses a curved stairway with stained glass windows. Additionally, outside is a carriage house with 1-car garage.
All in all, the stone-and-shingle Queen Anne Victorian offers other conveniences as well: fireplace living room (for chilly days like these), den with access to a stone & cement side porch (for warmer days to come), laundry room on the second floor (two master bedrooms are also here), and step ladder to the attic currently used for storage.
Other features of note:
- Original moldings, millwork, and built-ins throughout
- Dining room with door to back porch
- Eat-in kitchen with access to second family room with deck
- Second rear staircase
- Unfinished basement with bilco doors to yard
THE FINE PRINT
Beds: 5
Baths: 3 full, 2 half
Square feet: 5,479
Price: $1.13 million
Additional Info: Driveway parking for 3+ cars
TREND photo via RE/MAX Executive Realty-Bryn Mawr.
Listing: 672 S Highland Ave, Merion Station, PA, 19066 [RE/MAX Executive Realty-Bryn Mawr]



