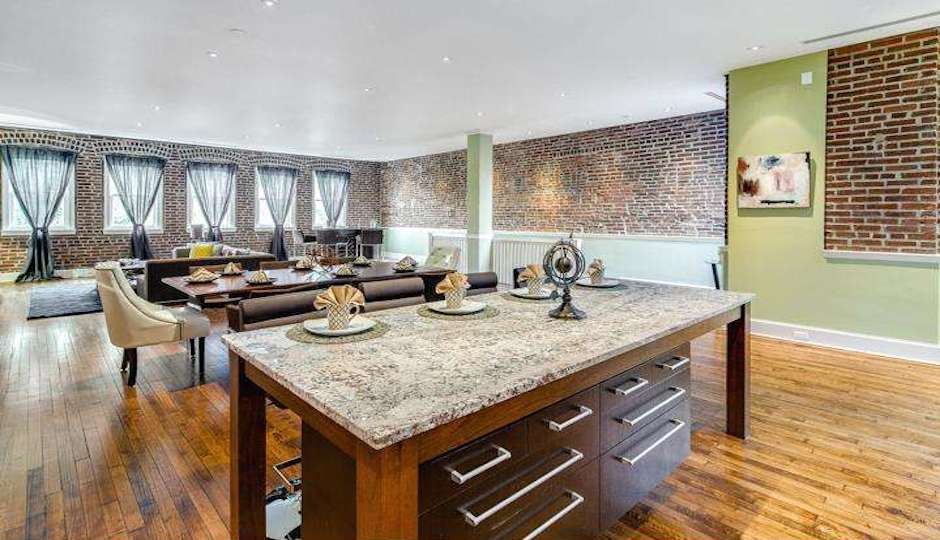Roof Deck-Ready Penthouse at Vine Street Condos

TREND photo courtesy Keller Williams.
Penthouses in any Center City condo are bound to be pretty spectacular in their own way. This one caught our eye because of the handsome exposed brick, which gives the unit a homier feeling than many other similarly situated penthouse lofts. The Vine Street Condos are in a nine-unit building at 5th and Vine and being the penthouse, this unit also has solitary access to the roof.
The main living space in the 2,600-square-foot-plus penthouse is completely open plan. A gourmet kitchen – finished with granite countertops, a huge center island and very shiny backsplash – overlooks the bricked living and dining spaces. Bedrooms are separated by frosted glass sliding doors (a feature we like far better in photos than by description). The master suite includes a custom closet as well as an en-suite bath with soaking tub.
The penthouse also retains “basement flex space” including your own washer and dryer. And since new owners will also have private roof access, the listing rightly reminds them that a roof deck would make a killer upgrade.
THE FINE PRINT
Beds: 2
Baths: 2
Square feet: 2,663
Price: $650,000
TREND photos courtesy Keller Williams.
Listing: 501-07 Vine Street #9, Philadelphia, PA 19106


