On the Market: English Country Manor in Haverford
Fifty percent Cotswold, 50 percent Tudor Revival, 100 percent fabulous.
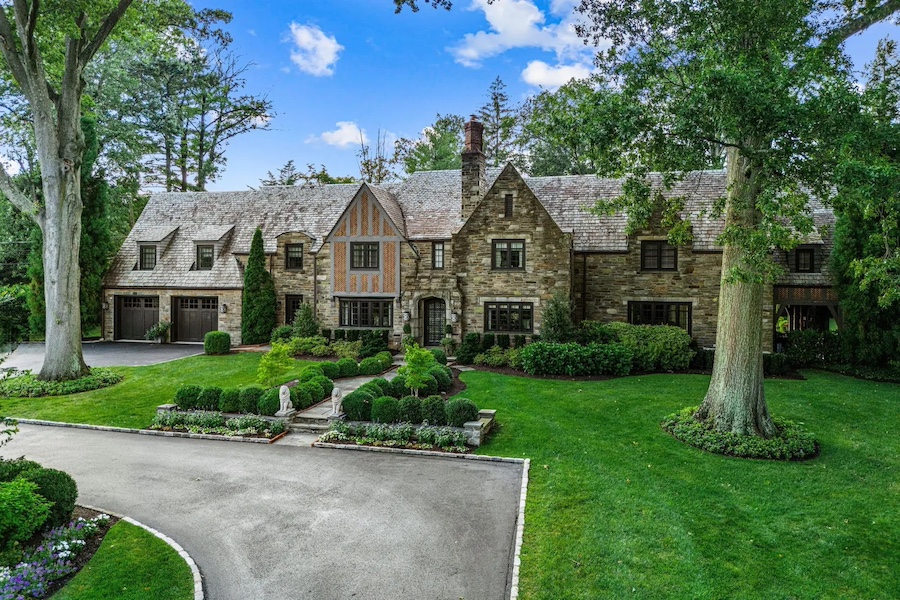
The exterior of this estate house at 1 Blakeley Rd., Haverford, PA 19041 exudes English charm in its mix of Cotswold and Tudor Revival influences. But on the inside, it combines traditional American elegance with modern American style and amenities in a sunny, breezy open-plan residence. / Photography by Billy Kyle via Kurfiss Sotheby’s International Realty and *Bright MLS
After you factor out the modernists, architectural tastes on the Main Line can be split into three roughly equal parts: Colonial Americophiles, Anglophiles and Francophiles.
The owners of this Haverford English manor house for sale fall into the middle camp. And yet you will note that for all this house says England on the outside, it actually says America on the inside, with a few European touches.
Those touches were all the rage during the Great Depression, which had the country firmly in its grip by the time this house was built in 1937.
The outside is English, but with a split personality. The front of the house has the air of the Cotswolds about it, but one of the gables actually clues you into its Tudor Revival rear.
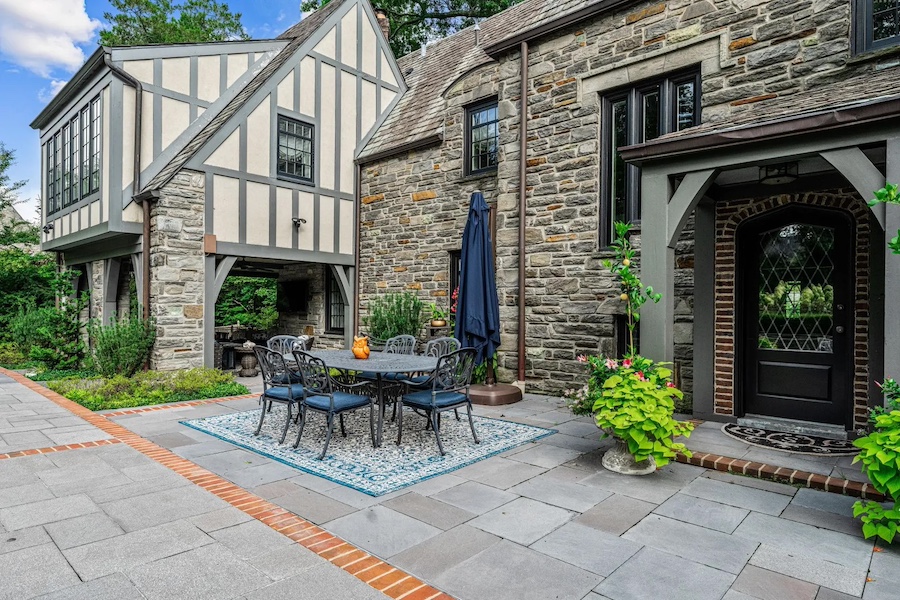
Rear patio
That rear also contains oh-so-stylish spaces for entertaining, recreation and relaxation, several of which were improved when a new wing containing an expanded kitchen and great room got tacked onto this house as part of a major renovation in the early 2000s.
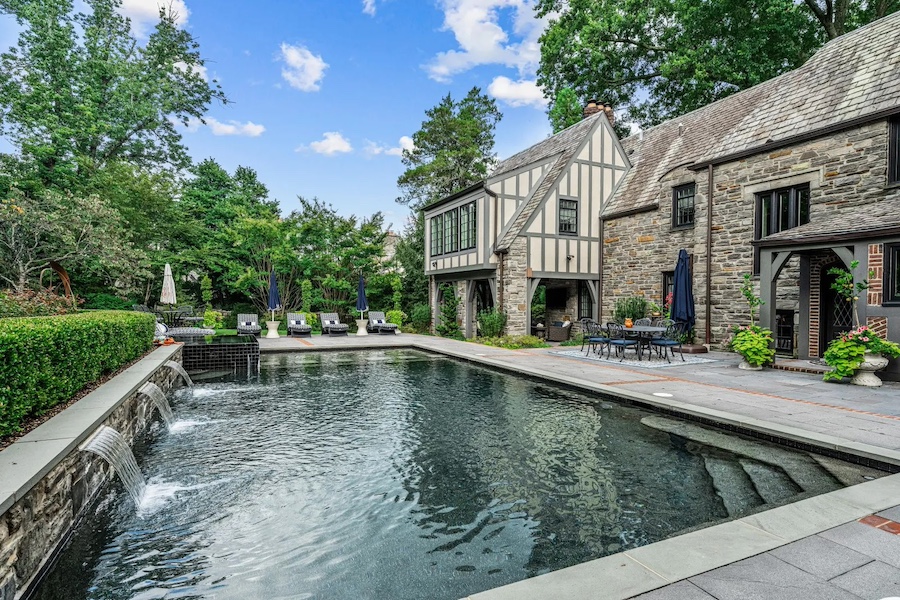
Pool and spa
The swimming pool, which is original to the house, got a spa and a new stone terrace surrounding it.
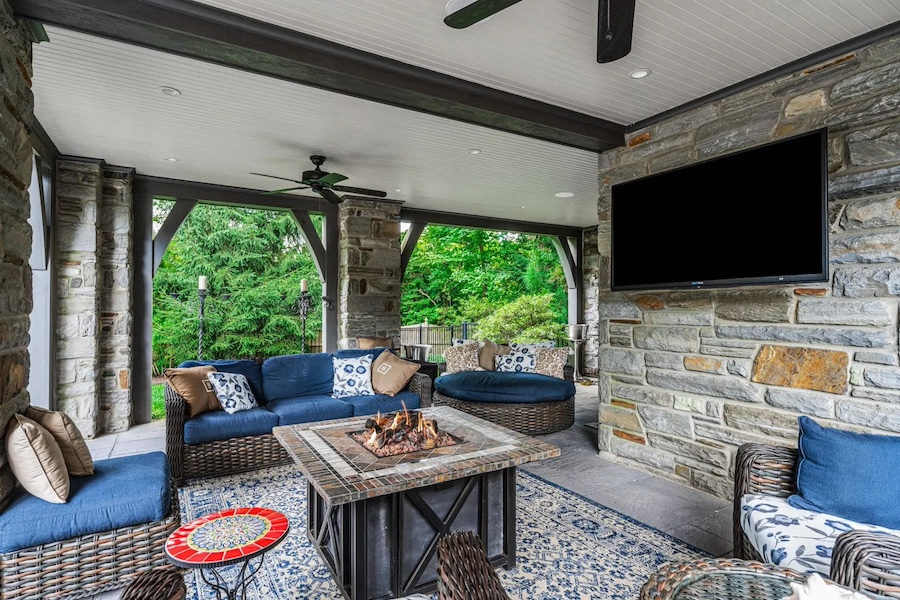
Patio and fire pit
And the covered part of the patio got enhanced with a fire pit. By the way, since this house’s 1.34-acre lot is completely fenced and gated, there are no worries about nosy neighbors or stray deer.
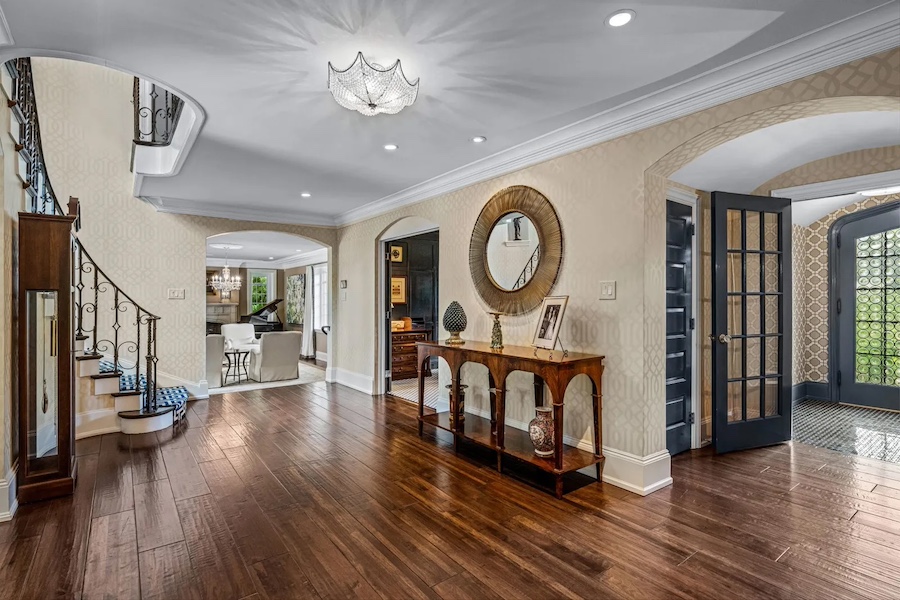
Foyer
Once inside, you encounter the first of those European touches in the form of the curved staircase and railing in the spacious foyer.
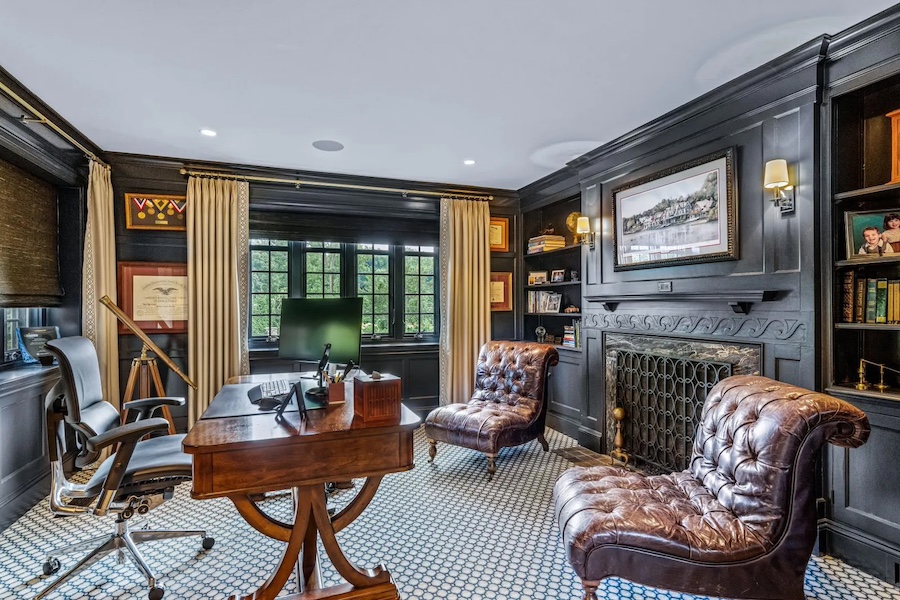
Study
But once past that, classic American elegance takes over. Just off the foyer you will find this gentlemanly study with a fireplace — one of three (one gas) in this house. The fireplace screen offers yet another whiff of European style.
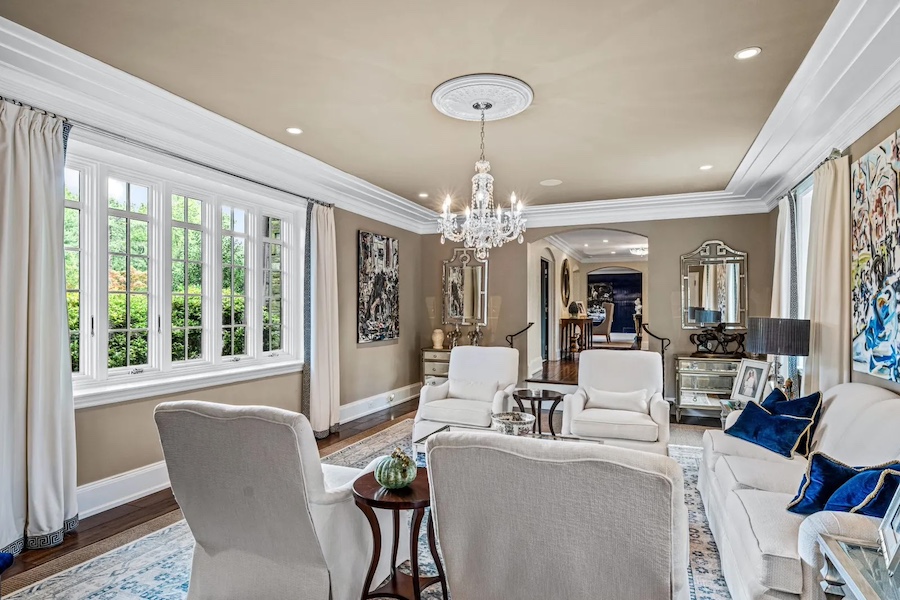
Living room
The makeover turned this into a bright and sunny home, something one doesn’t expect to find in traditional English houses. Its Depression provenance no doubt helped the project along. Large windows in front and back bring plenty of light into the airy yet elegant living room.
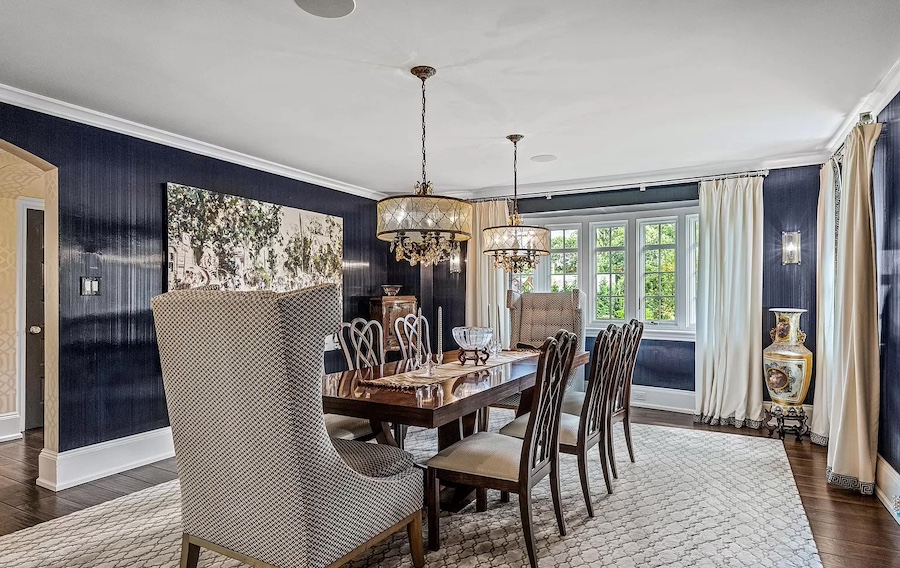
Dining room*
The dining room, on the other side of the foyer, has updated wall treatments and lighting that combines traditional elegance with modern sensibility.
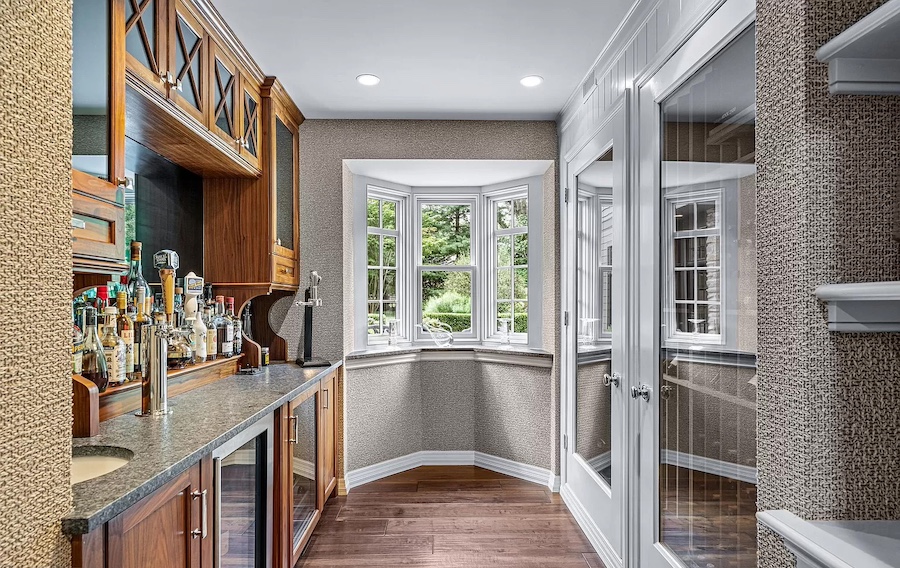
Service bar and wine storage*
Between it and the kitchen lie a butler’s pantry and a service bar with wine storage.
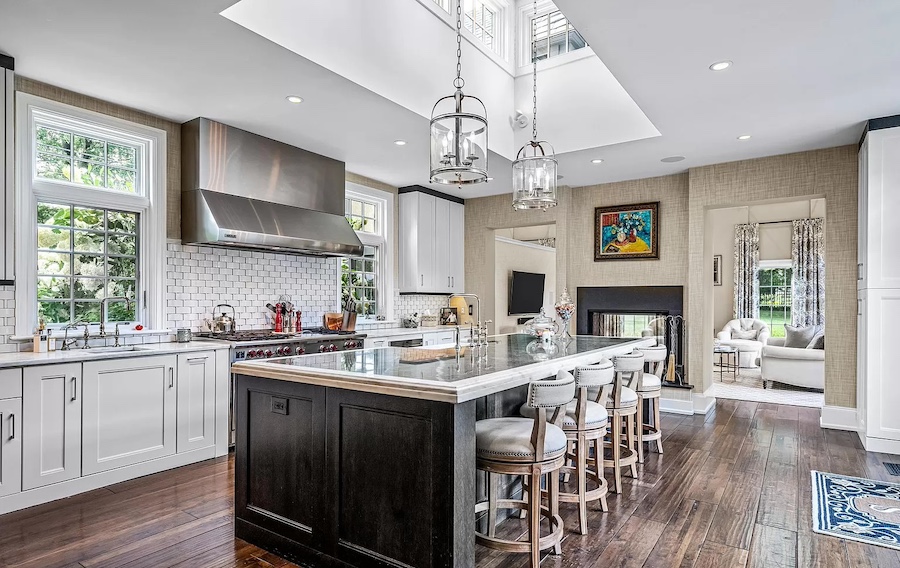
Kitchen*
The kitchen got expanded and upgraded thanks to the new wing.
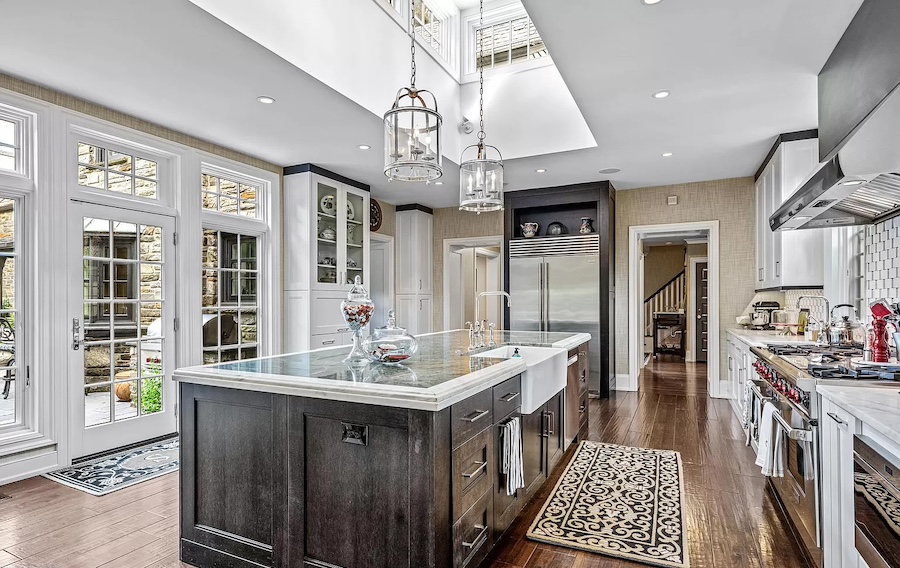
Kitchen*
With a large island and a professional-quality gas range with six burners, a griddle and two ovens, a microwave and a large refrigerator-freezer, it’s equipped to prepare a grand feast.
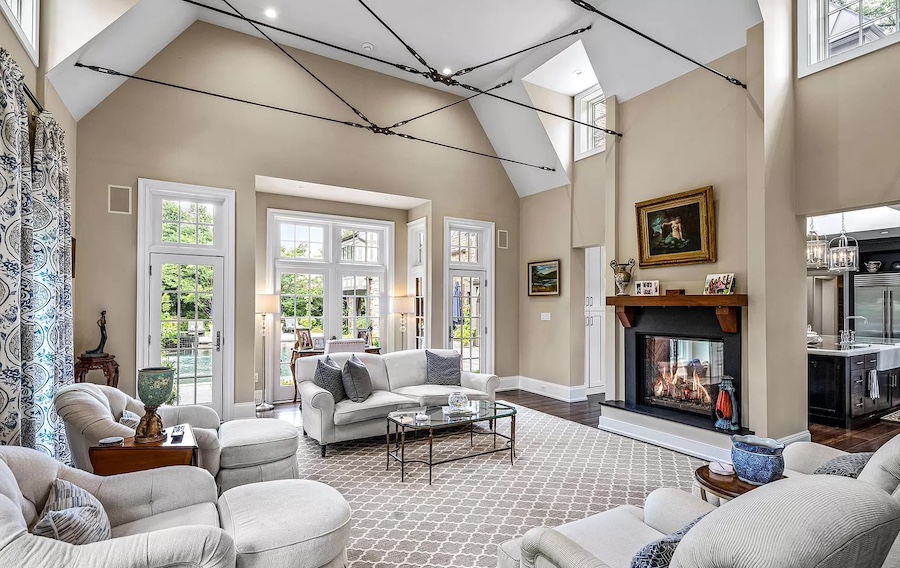
Family room*
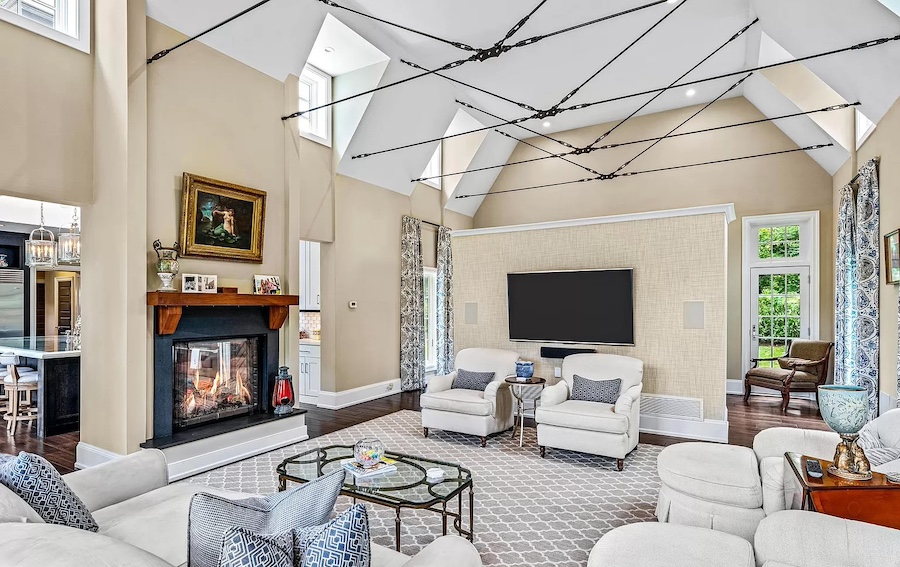
Family room*
A double-sided gas fireplace at its far end warms both it and the family room on the other side. Iron crossbars in its cathedral ceiling add a unique element to its design.
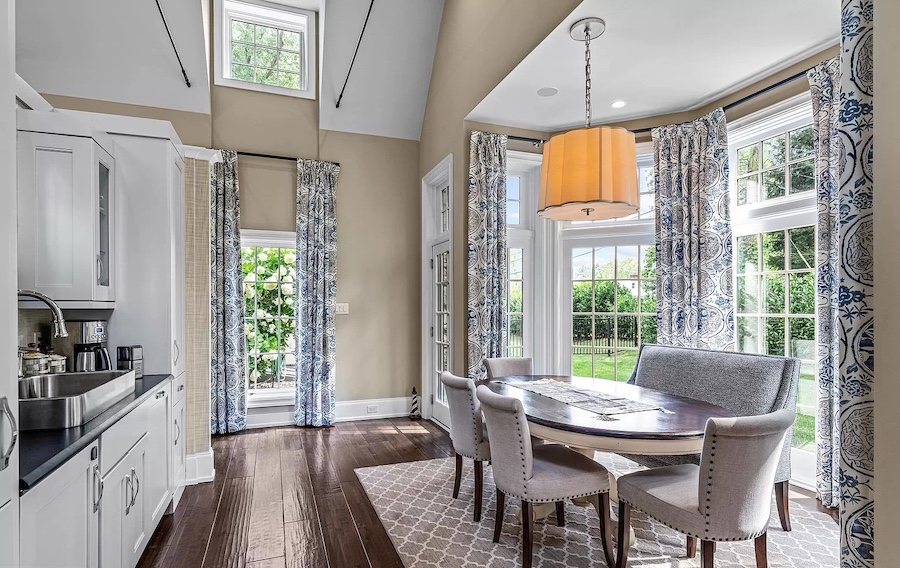
Sunroom*
At the end of the family room is a divider separating it from the sunroom, which looks to me more like a breakfast room — especially since it also has a wet coffee bar.
Five bedrooms, one of which also has a cathedral ceiling with iron crossbars, take up residence on the second floor.
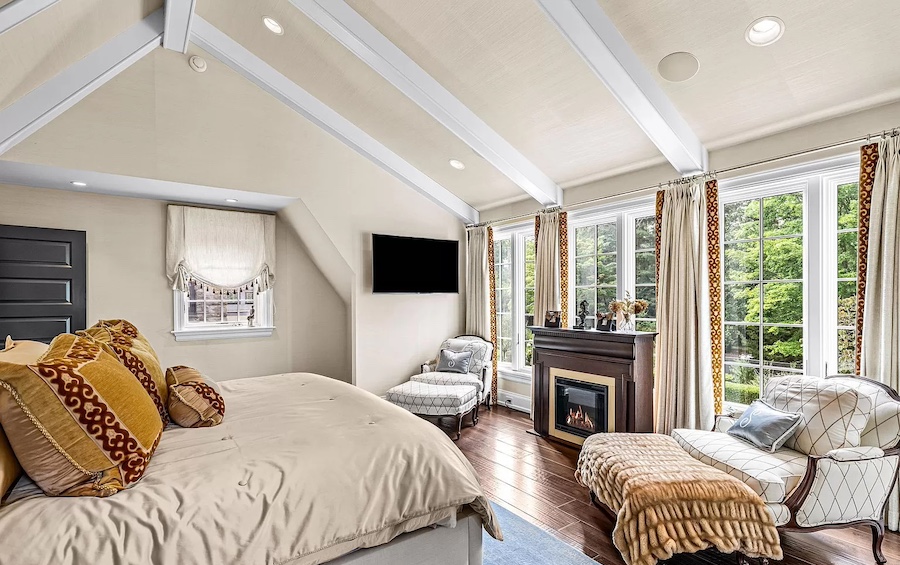
Primary bedroom*
The primary bedroom also has a cathedral ceiling and large windows overlooking the backyard in its dormer.
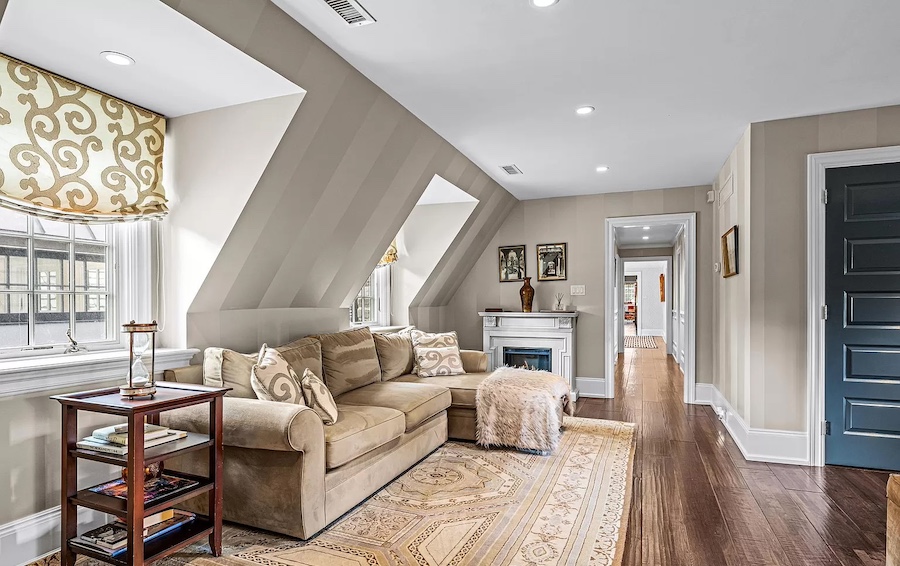
Sitting room*
It also has a spacious seating area next to the bedroom …
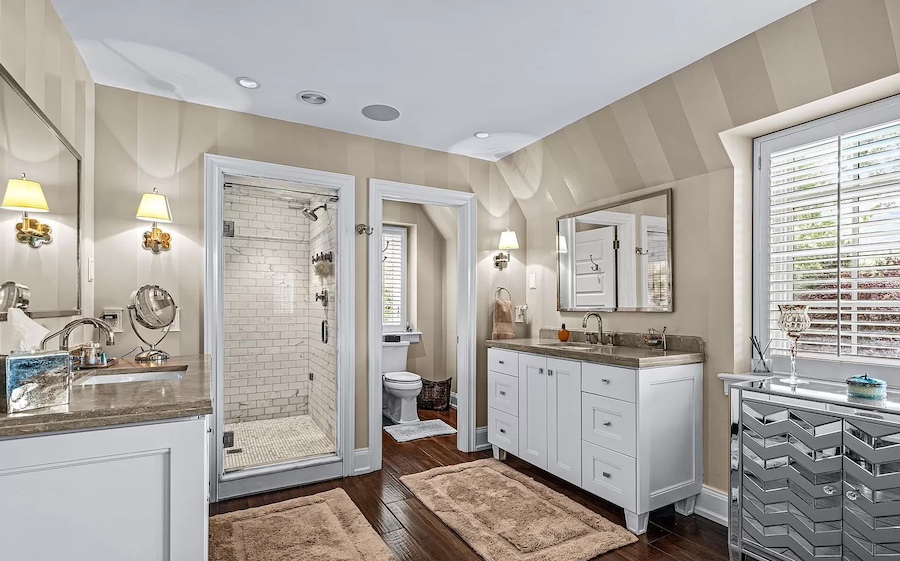
Primary bathroom*
… and a nicely outfitted bath with dual vanities, a shower stall and a toilet closet.
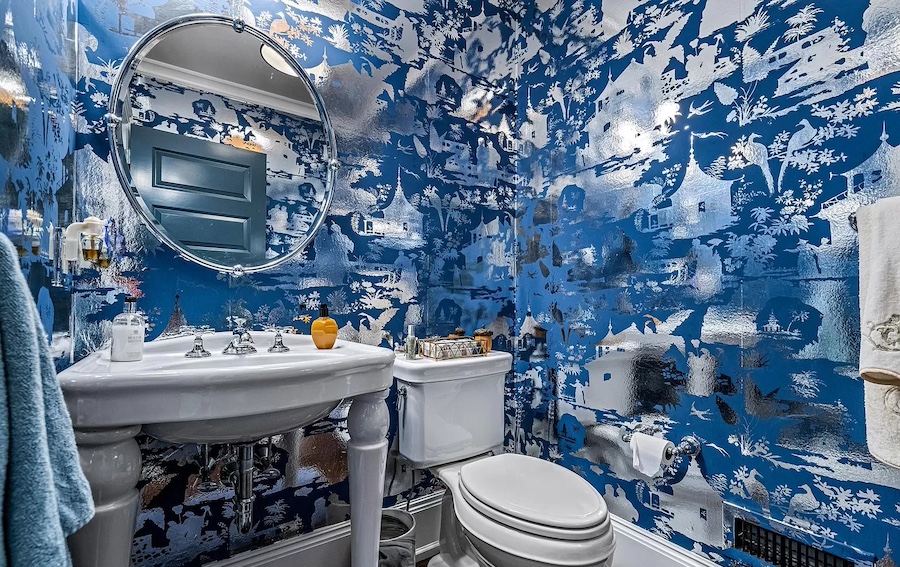
Powder room*
Speaking of bathrooms, I need to call your attention to the wallpaper in the powder room next to the mudroom on the main floor. It has to be the blingiest traditional wallpaper I’ve ever run across. The light emanating from it nearly blinded me.
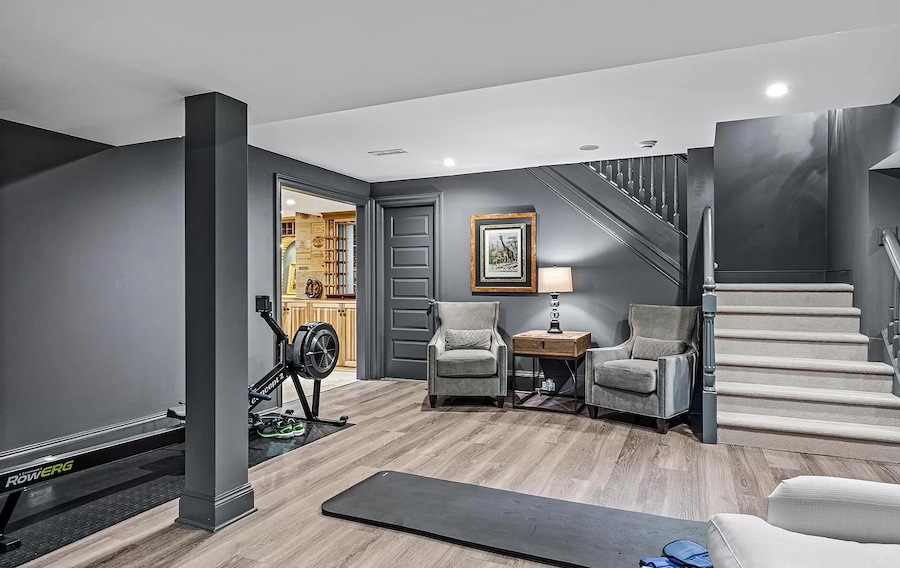
Basement rec room*
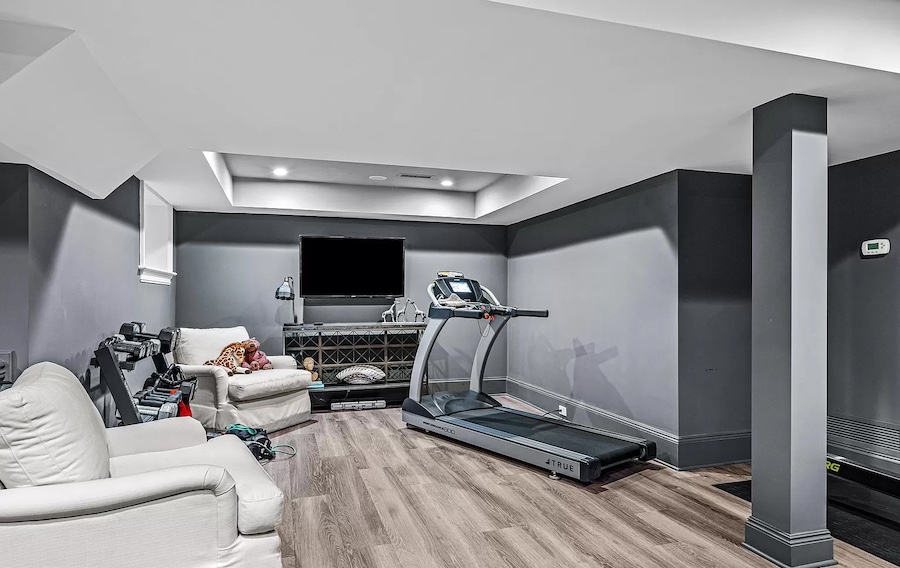
Basement rec room*
I was able to recover my eyesight in the charcoal-gray rec room and lounge in the finished basement.
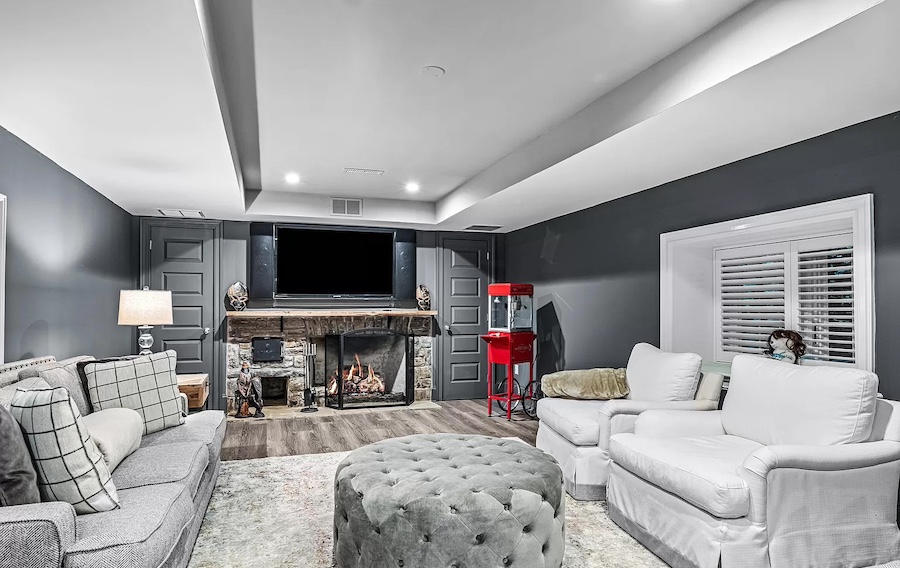
Basement lounge*
The lounge contains the third fireplace, also wood-burning.
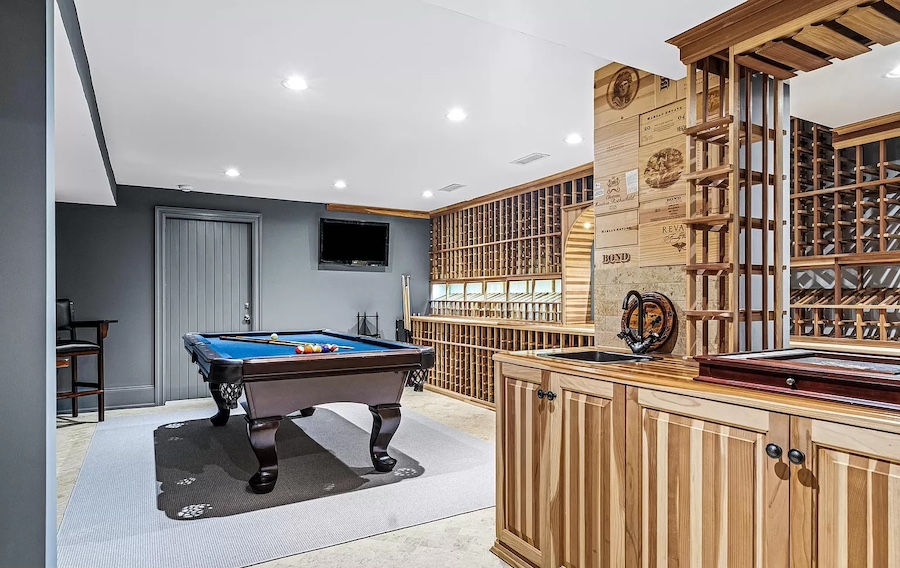
Game and wine room*
And this house should satisfy the most passionate oenophile as well. In addition to ample wine storage in the main-floor service bar, the game room doubles as a big wine room.
The nature of this gated Haverford English manor house for sale might make you think it sits in splendid isolation, but it’s actually located in Merion Golf Estates, a walkable neighborhood close to Haverford College and the Merion Golf Club. The Ardmore business district lies just a little further away from the college and this house. And that means if you want a little entertainment that this house doesn’t offer you, or if you want to go shopping or dining out, many options await you.
And all these things make this Anglo-American beauty quite a find indeed.
THE FINE PRINT
BEDS: 5
BATHS: 5 full, 2 half
SQUARE FEET: 9,831
SALE PRICE: $4,795,000
OTHER STUFF: This house’s sale price was reduced by $100,000 on March 12th.
1 Blakeley Rd., Haverford, PA 19041 [Lisa Yakulis | Kurfiss Sotheby’s International Realty]


