On the Market Down the Shore: New Construction Dutch Colonial in Stone Harbor
This fully loaded residence a block and a half from the beach has so much space and so many amenities, it feels like two houses in one.
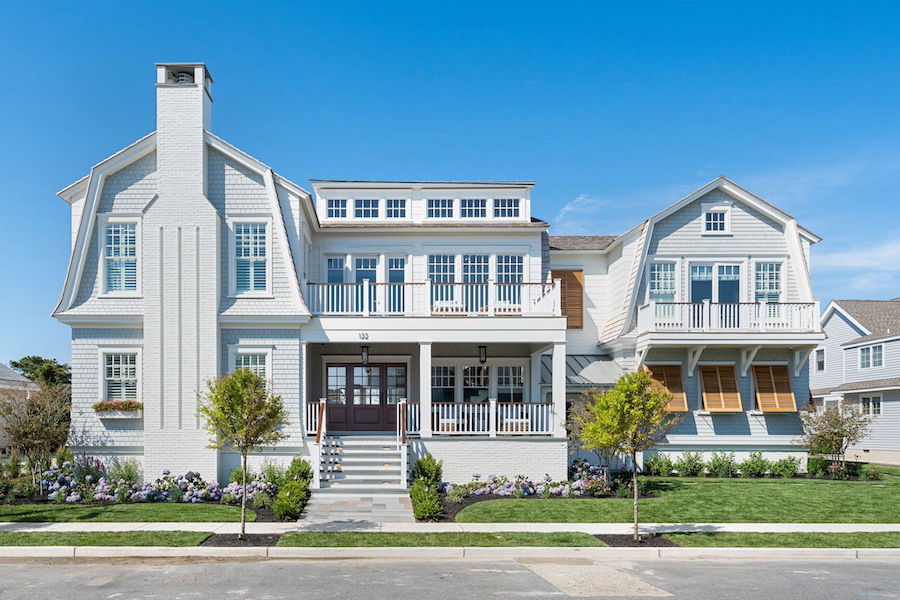
This Shingle Style Dutch Colonial at 122 92nd St., Stone Harbor, NJ 08247 looks like the classic Jersey Shore houses of days gone by, only bigger. Step inside, however, and you will find a totally modern 21st-century residence with the latest and best of everything. / Photographs by Anthony Priest Photography via Compass Real Estate
Seven Mile Island, of course, is the class act of the southern Jersey Shore. The two towns that share it, Avalon and Stone Harbor, are home to some of the priciest real estate at the Shore, where real estate is getting pretty pricy no matter where you look (parts of Atlantic City excepted).
This new construction Stone Harbor Dutch Colonial house for sale, then, is in keeping with Shore real estate trends. As of now, it’s the most expensive house currently on the market in the borough.
However, by the standards of pricy Shore real estate, this house is actually a great deal. That’s because it offers lots of space, inside and out. And it fills that space with all kinds of goodies.
It has the classic Shingle Style exterior of vintage Shore houses, and it even has storm shutters for peace of mind if you need to batten down its hatches. But on the inside, it’s all 21st-century bling in a decidedly modern setting.
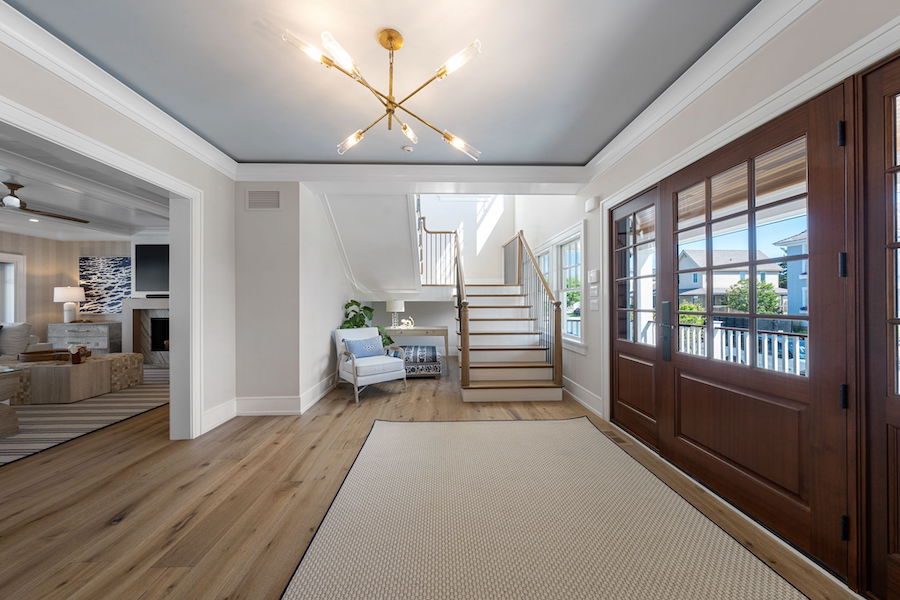
Foyer
Like many new Shore houses, this one is built upside down, with its main floor upstairs rather than downstairs. Besides being a defensive move to reduce the amount of damage done by flooding if and when it happens, it also gives the main living areas better views of what you came to the Shore for.
But even though this is an upside-down house, the way it’s configured makes it feel more like two houses, one down below and the other up top.
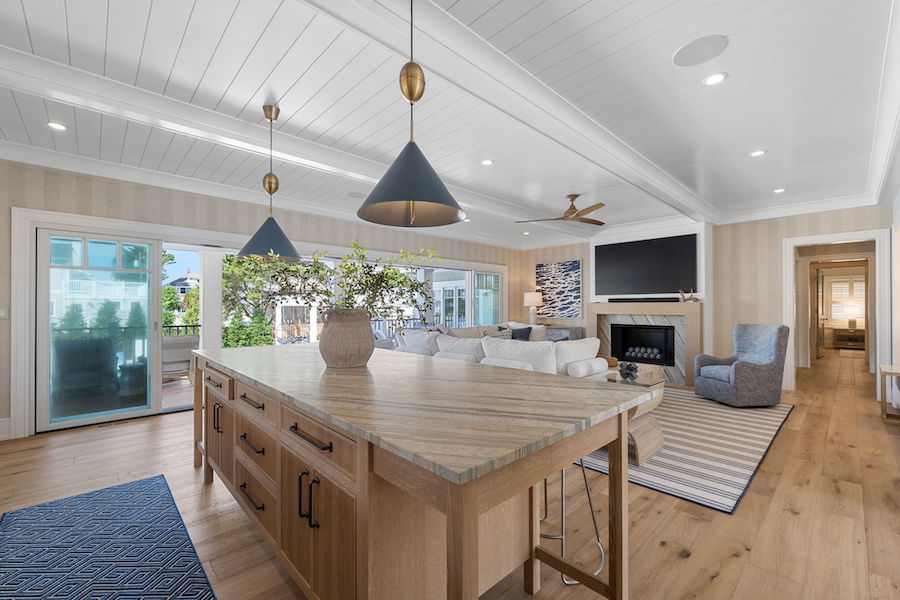
FIrst-floor lounge
The first-floor foyer leads directly into a large lounge next to the lower-floor deck. Like the rest of the house, it has white oak engineered hardwood floors. It also has a fireplace and a wet bar that looks for all the world like a kitchen.
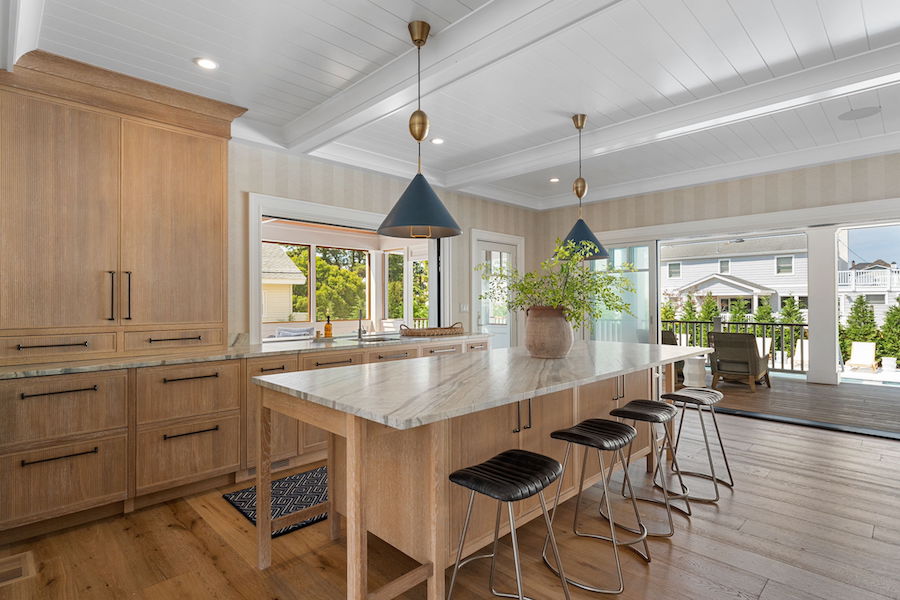
First-floor bar
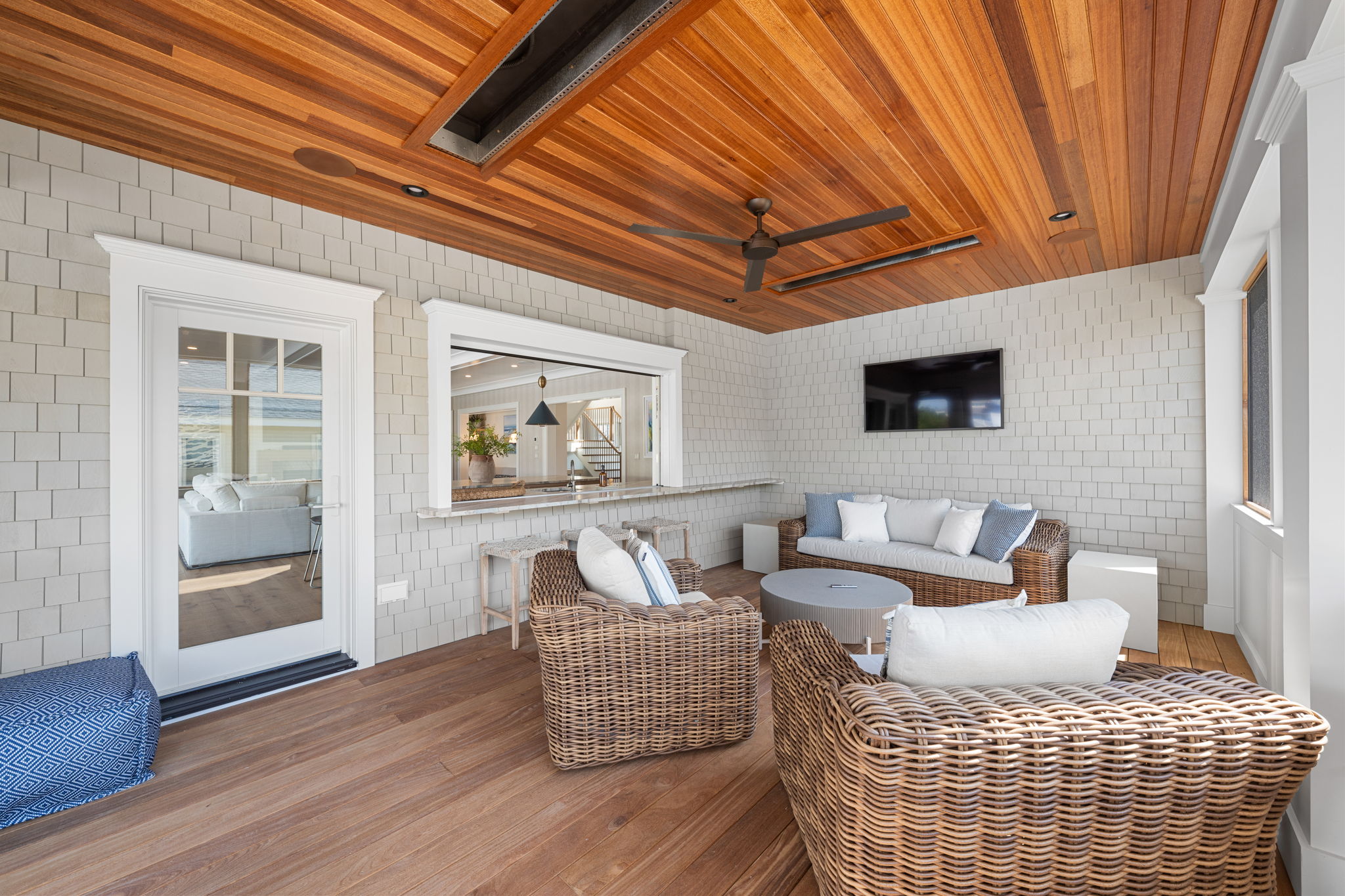
First-floor sun porch
That not-quite kitchen does have two 24-inch Sub-Zero refrigerator drawers and a Scotsman ice maker, but since it lacks a microwave, range or oven, it falls short of true kitchen status. But as a bar it works very well indeed, especially since it has a pass-through window to the screened porch on this floor.
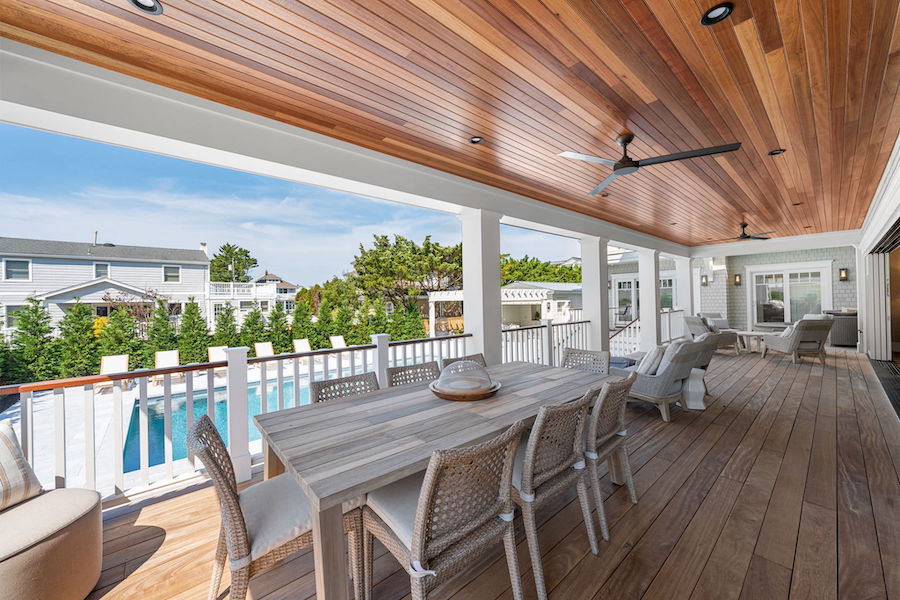
First-floor rear deck
On the far side of the lounge lies a good chunk of the outdoor space. A large deck serves to transition between the house and the pool.
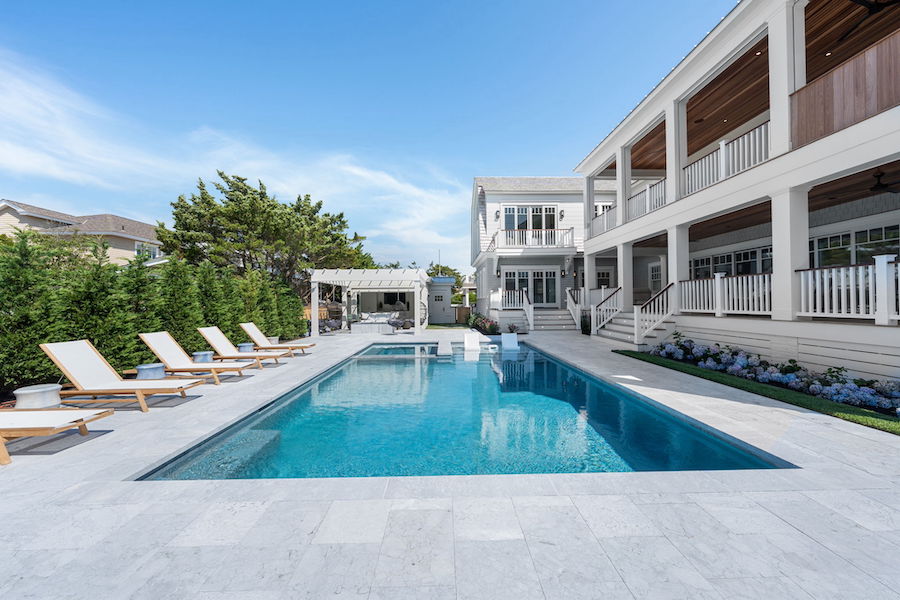
Pool
That pool has a hot tub as well as a cabana and arbor tucked into the back of this house’s detached garage. The cabana also contains a wet bar with a full-sized refrigerator-freezer.
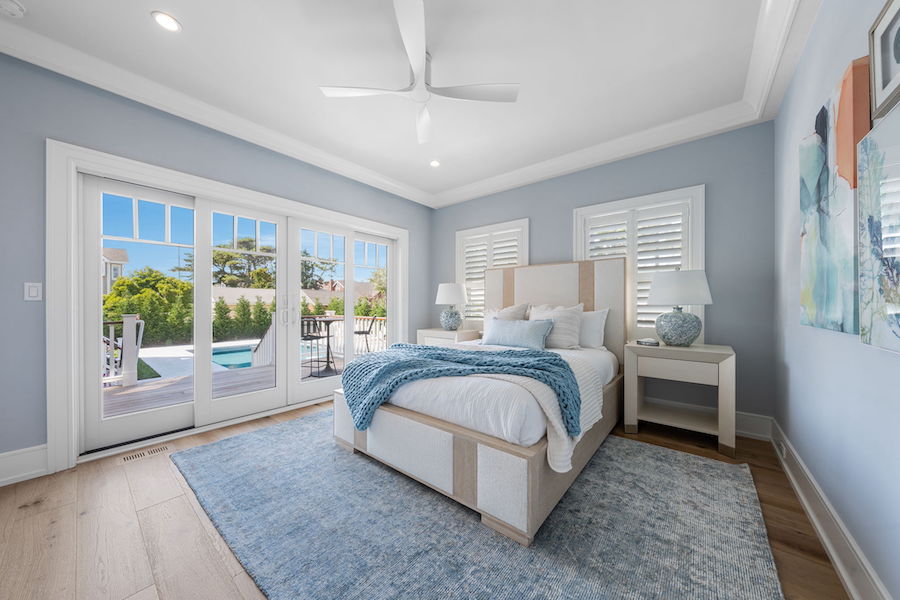
First-floor guest bedroom
The lower floor has three bedrooms with en-suite baths. One of them has built-in bunk beds that can handle your kids, or those of your guests. A second has large sliding doors that open onto the pool deck, making it one of three luxurious suites in this house.
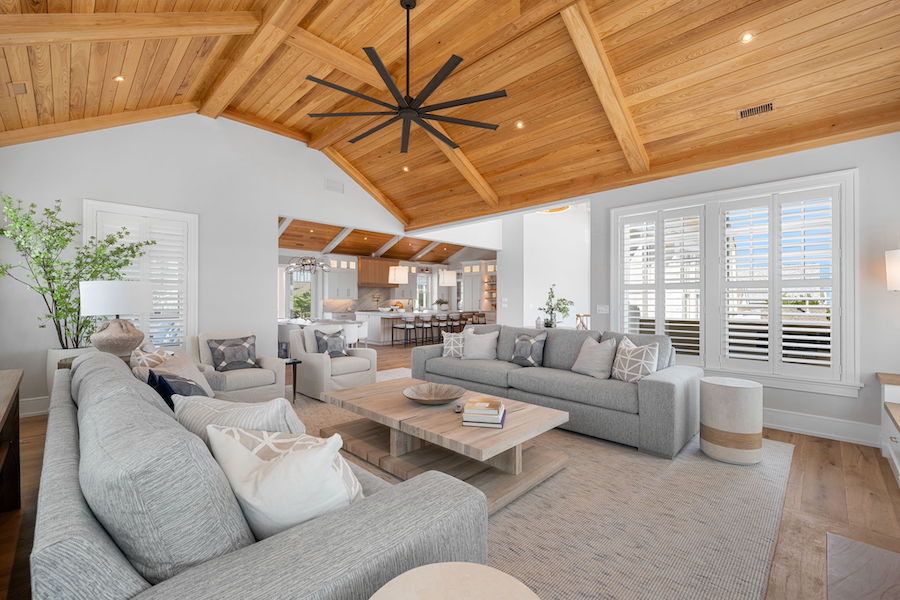
Main floor
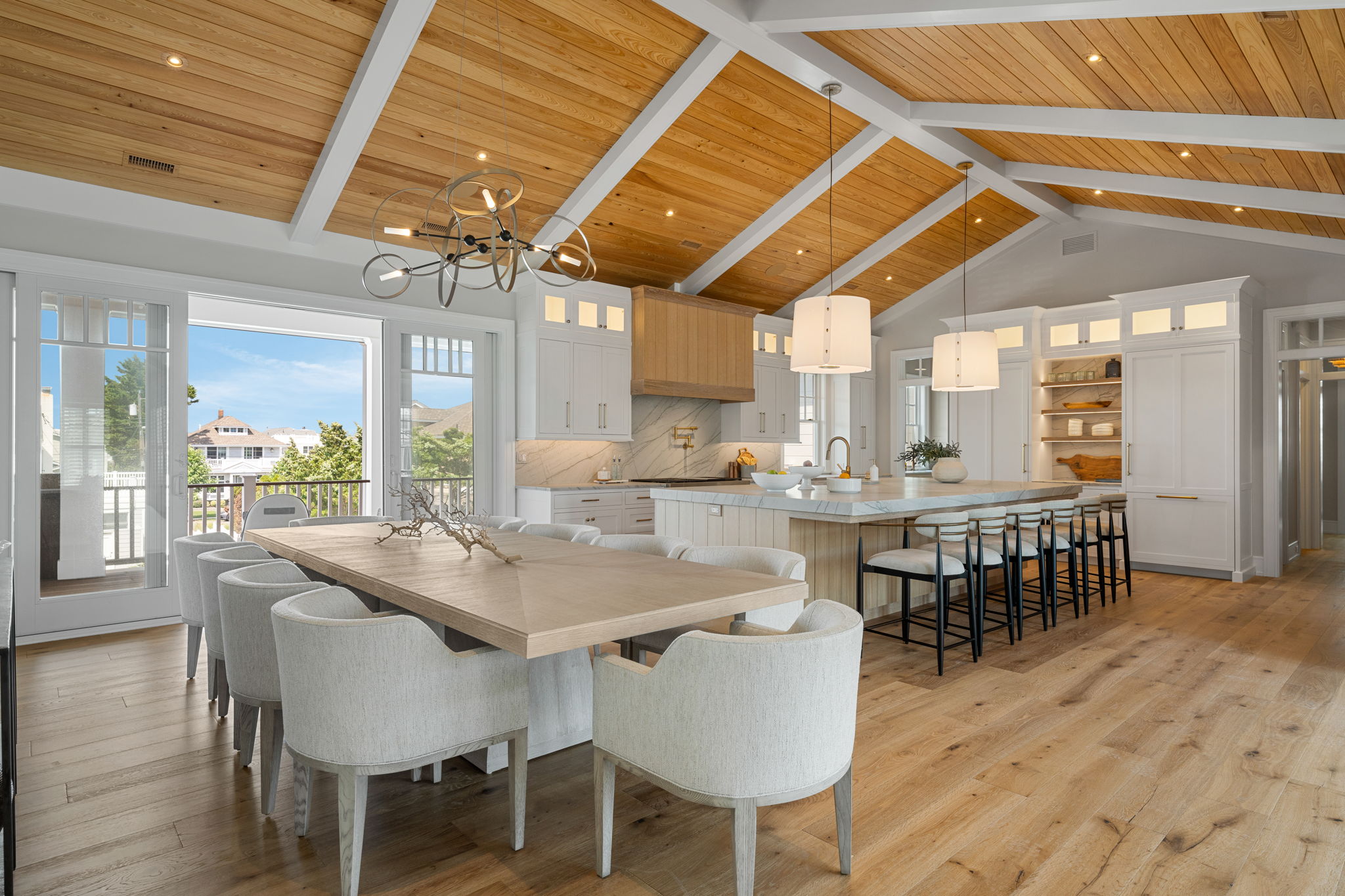
Dining room and kitchen
The stair hall upstairs leads to the kitchen and dining room on the main floor.
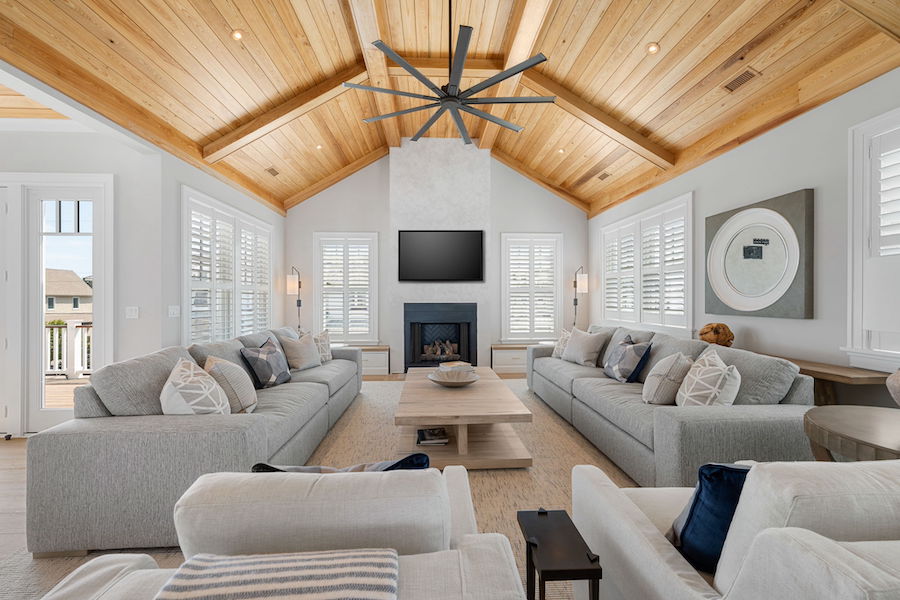
Living room
Beamed vaulted stained-plank ceilings unite this space and the living room next to it. The living room also has a gas fireplace.
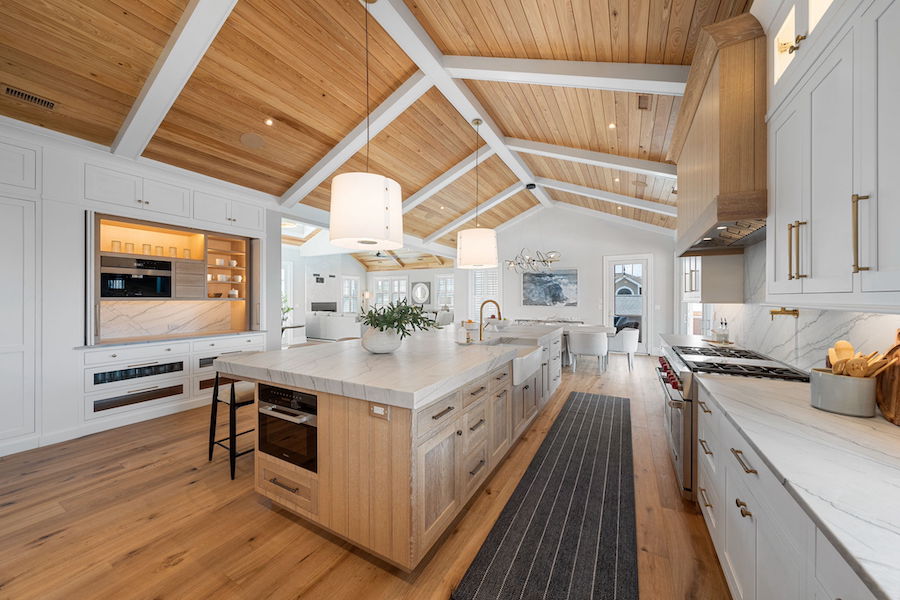
Kitchen
The kitchen is a chef’s dream, outfitted to handle a large feast. It has dual Sub-Zero refrigerators, one with a refrigerator drawer and the other with a freezer drawer. It also has a 48-inch Wolf dual-fuel range, a Miele microwave drawer and a Miele espresso station. A butler’s pantry next to the refrigerators offers loads of space to store food and dinnerware on top of what the kitchen itself offers.

Main-floor rear deck
And if that’s not enough space for cooking and dining, the upper rear deck has an outdoor kitchen with a gas grill and mini-fridges.
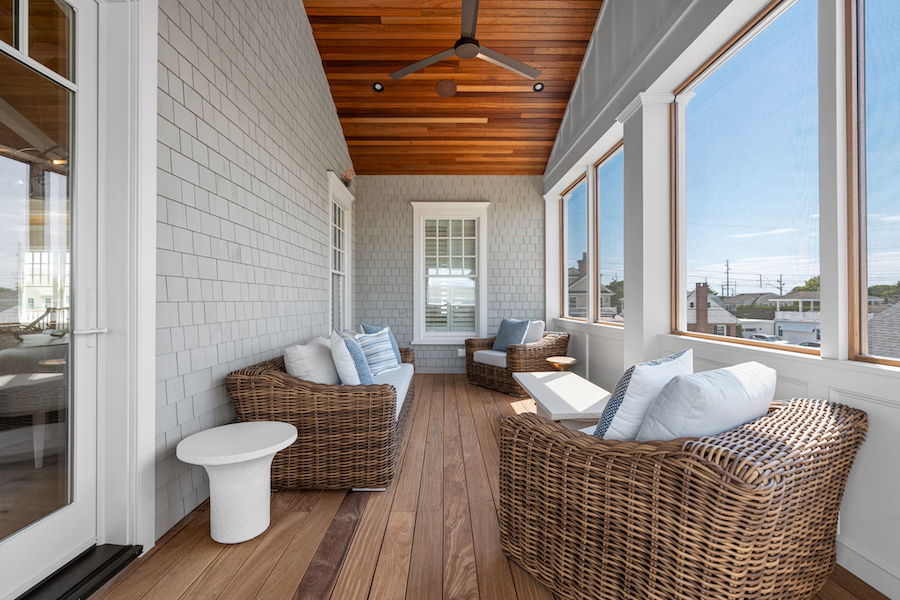
Main-floor sun porch
A second screened side porch sits off the kitchen. Both of the side porches have built-in heaters.
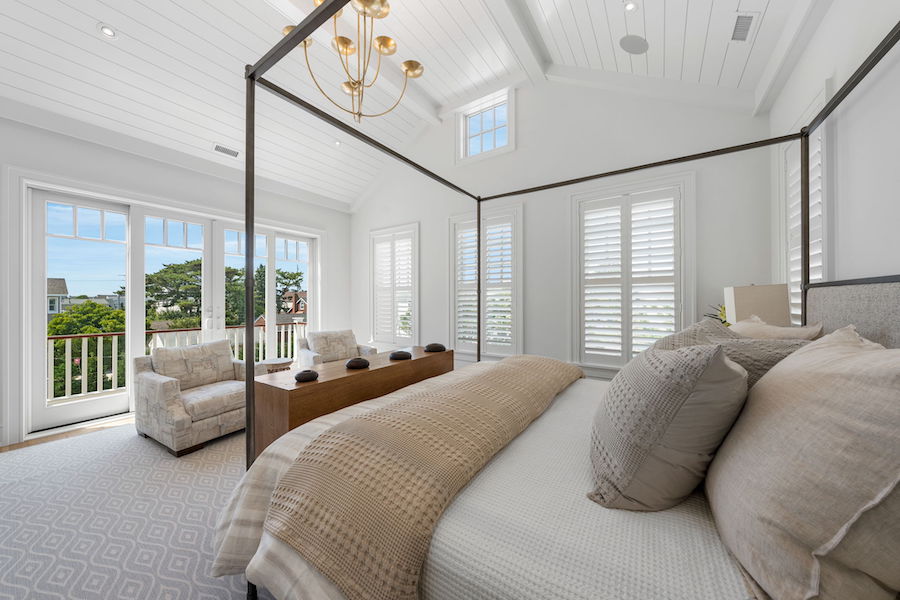
Primary bedroom
The primary bedroom suite, just beyond the living room, has a soaring vaulted ceiling and a private balcony overlooking the pool.
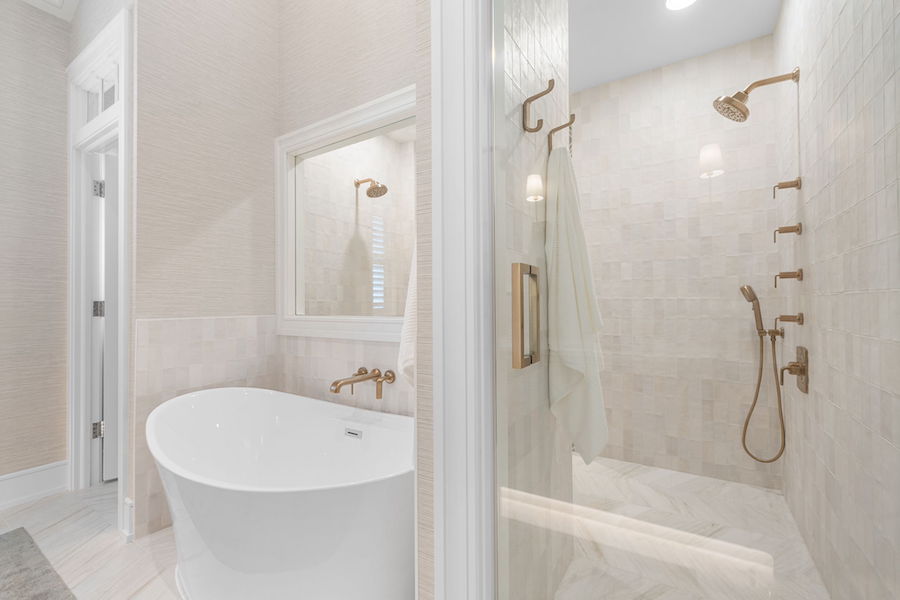
Primary bathroom
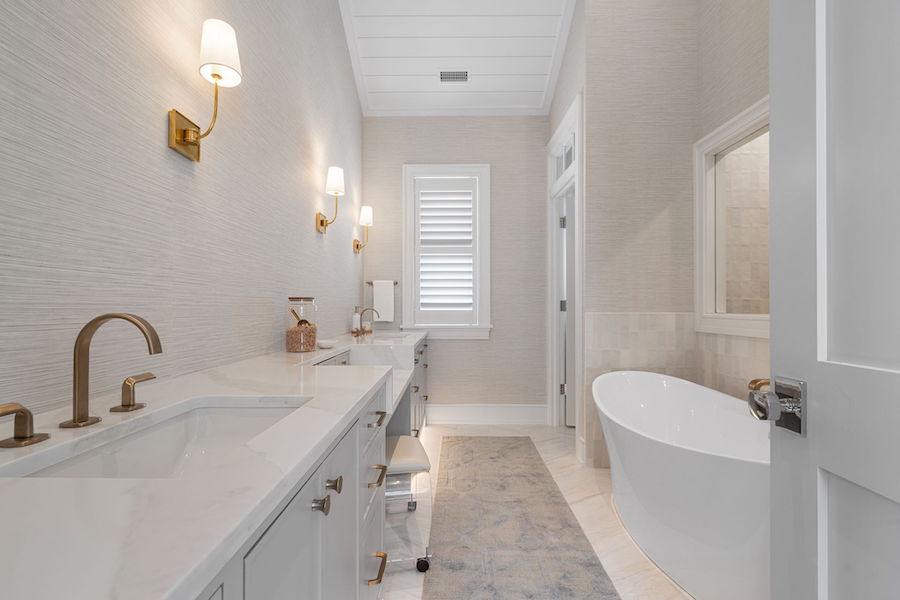
Primary bathroom
It also has a lavishly outfitted bathroom with a soaking tub, a dual-head shower, dual vanities and a toilet closet.
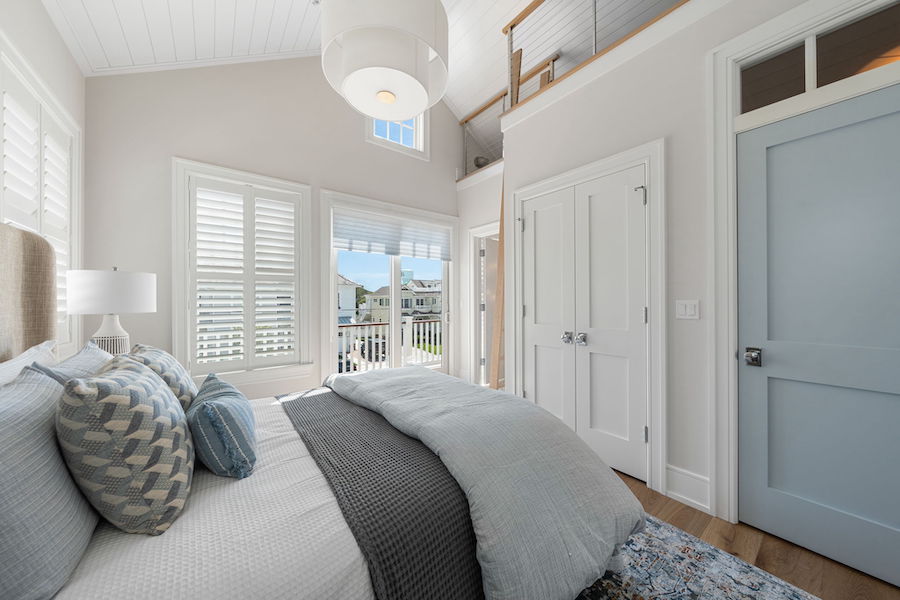
Secondary bedroom
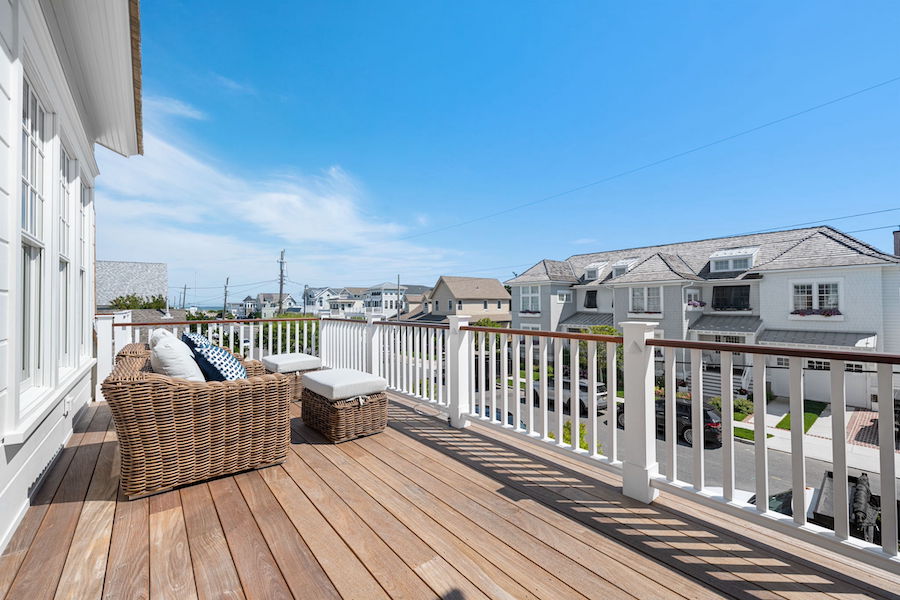
Secondary bedroom balcony
A second primary suite faces the street and also has a private balcony with views of the beach. It also has storage space in its loft area.
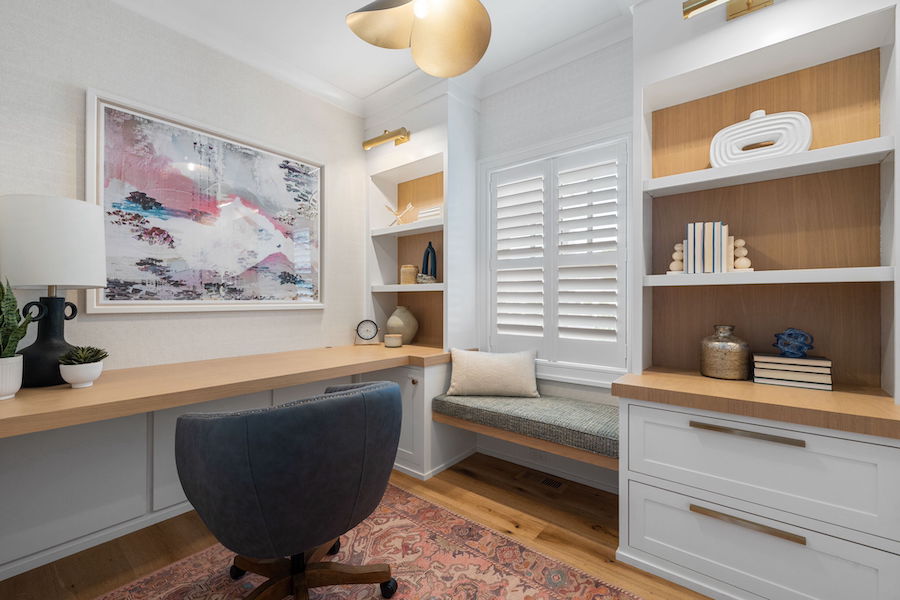
Home office
And you will also find a home office downstairs and a 200-bottle temperature-controlled wine room upstairs. A three-stop elevator connects all the floors and the ground level. The primary suite has laundry facilities in its large walk-in closet, and the cabana has a laundry room with two stacked washers and dryers.
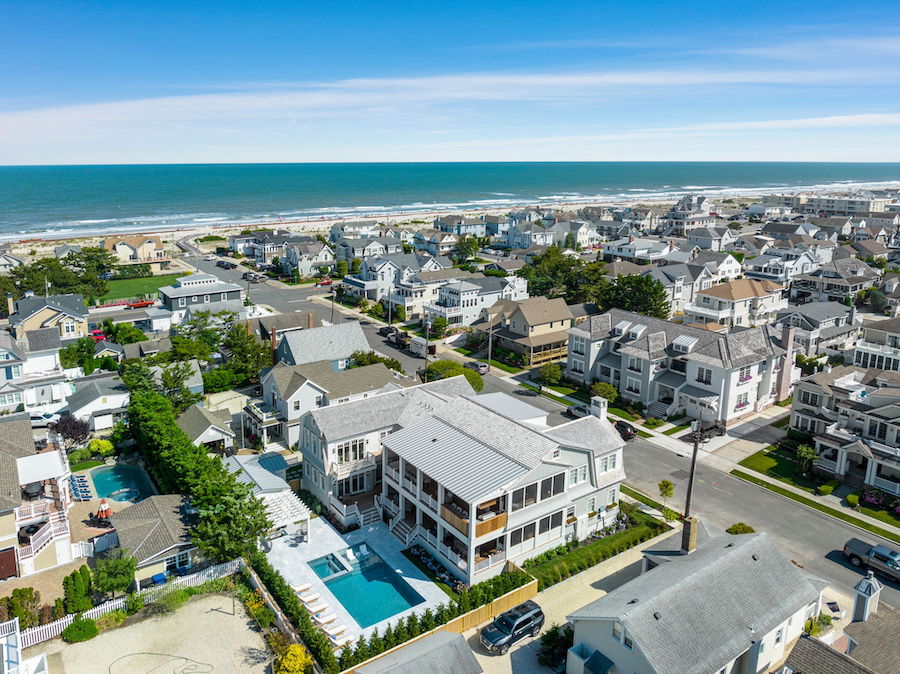
Aerial view of property
If there’s anything Winfield Developers left out of this huge Stone Harbor Dutch Colonial house for sale, I’d like to know what it is. A beach, you say? Mother Nature took care of that. It’s a block and a half away.
THE FINE PRINT
BEDS: 6
BATHS: 7 full, 2 half
SQUARE FEET: 5,200 (it also has 2,460 square feet of deck space)
SALE PRICE: $10,575,000
122 92nd St., Stone Harbor, NJ 08247 [Nick Giuffre | Compass]


