On the Market: Expanded 18th-Century Farmhouse Outside West Chester
The original house was built in 1758 by one of the area’s earliest Anglo settlers. Amish carpenters added a finely crafted extension onto it in 1989.
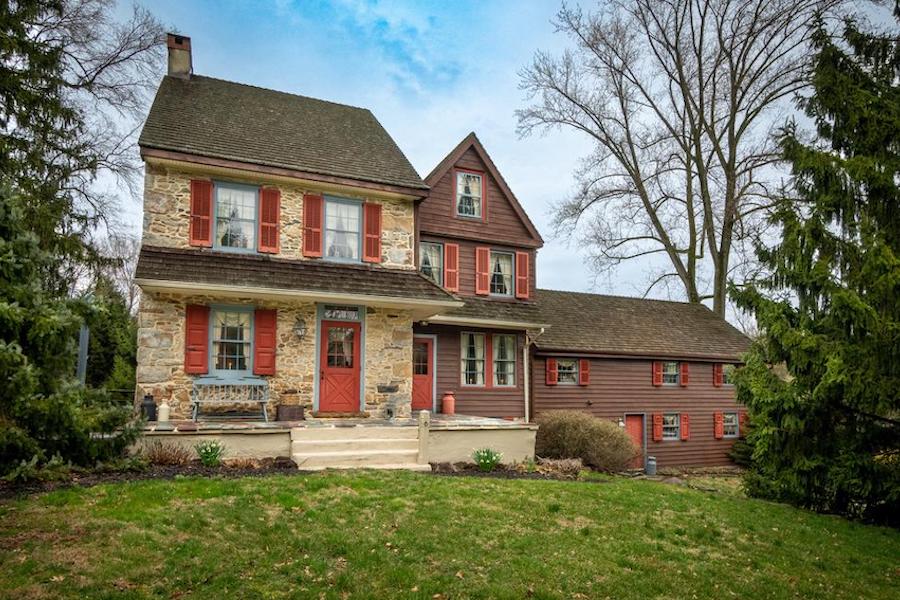
From the looks of it, this Colonial farmhouse at 811 Oakbourne Rd., West Chester, PA 19382 was built in three sections: two in the 18th century and one in this one. And because Amish craftsmen built the modern addition, its Old World joinery makes it fit perfectly with what came before. / Photos: Kevin Walsh via James A. Cochrane, Inc., and Bright MLS
Can you tell the original farmhouse apart from the much newer addition in the photo above?
If you can’t, don’t beat yourself up. Your inability to identify the addition to this West Chester 18th-century farmhouse for sale is testimony to the quality of the work the Amish craftsmen who built it performed.
This house actually sits in Westtown Township, just southeast of West Chester Borough. The original farmhouse dates to 1758; John Townsend, an early settler in the area, built it. In 1989, Amish carpenters built an addition that’s indistinguishable from the adjacent part of the original house next to it. This house isn’t eligible for inclusion on the National Register of Historic Places, according to the Westtown Township Historical Commission, but the commission does list it as being “of local historical value.”
This house sits on a nearly one-acre lot, so even though it now lies in deepest suburbia, it still has a countrified feel about it. And the original 1758 house still retains much of its original character as well as all of its fireplaces.
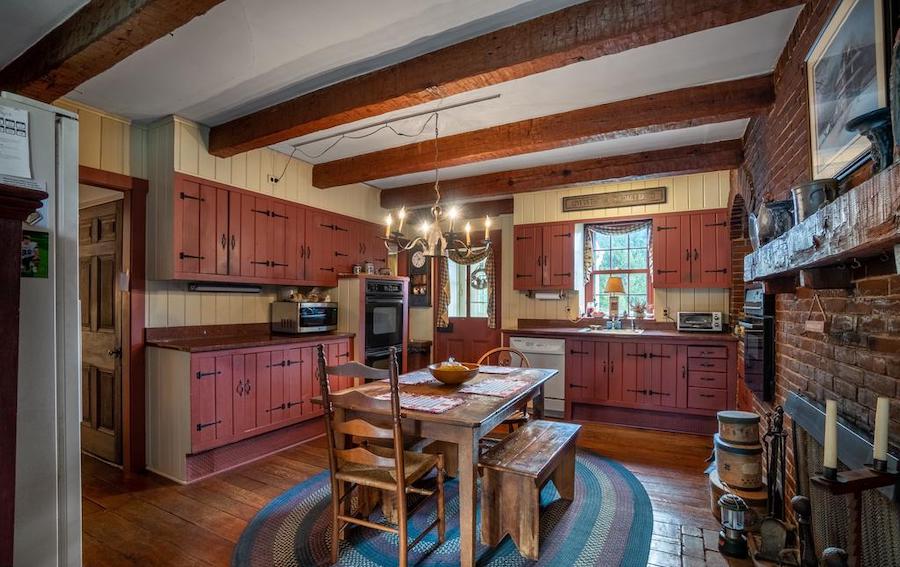
Kitchen
The first one you encounter is in the kitchen, which is one of two rooms you can enter from the flagstone front patio. A laundry and a powder room lie off the kitchen.
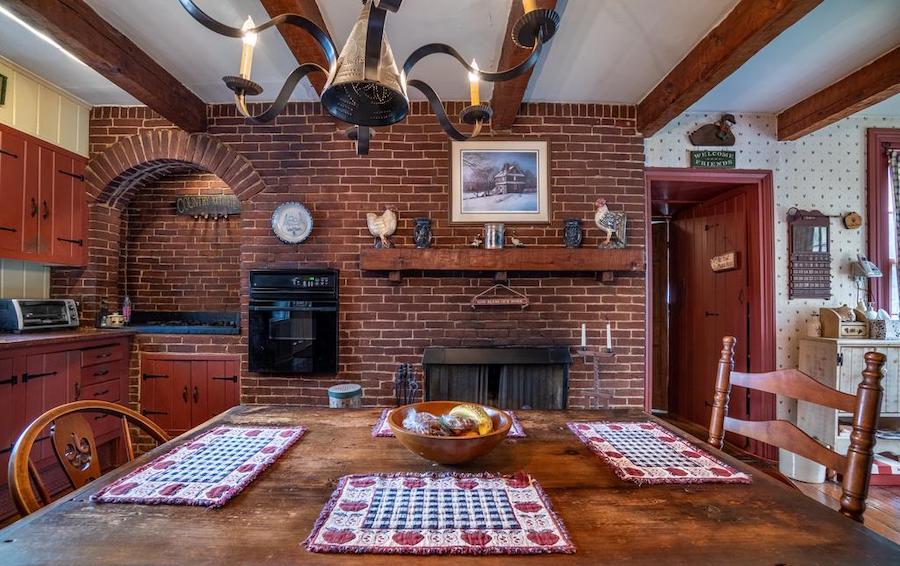
Kitchen
I strongly suspect that the fireplace you see here represents a downsizing of the original kitchen hearth fireplace, but at least the remodeling that gave this kitchen modern appliances and plenty of storage cabinets preserved it. With three wall ovens, it will be able to handle a huge feast.
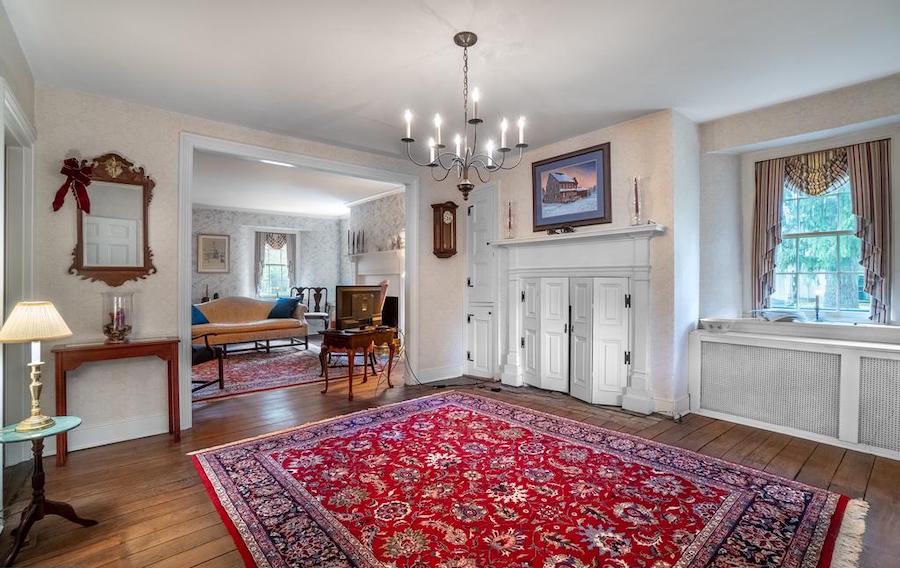
Dining room
You could serve that feast in the formal dining room, the other room you can enter from the front patio. Note the shutters over its fireplace.
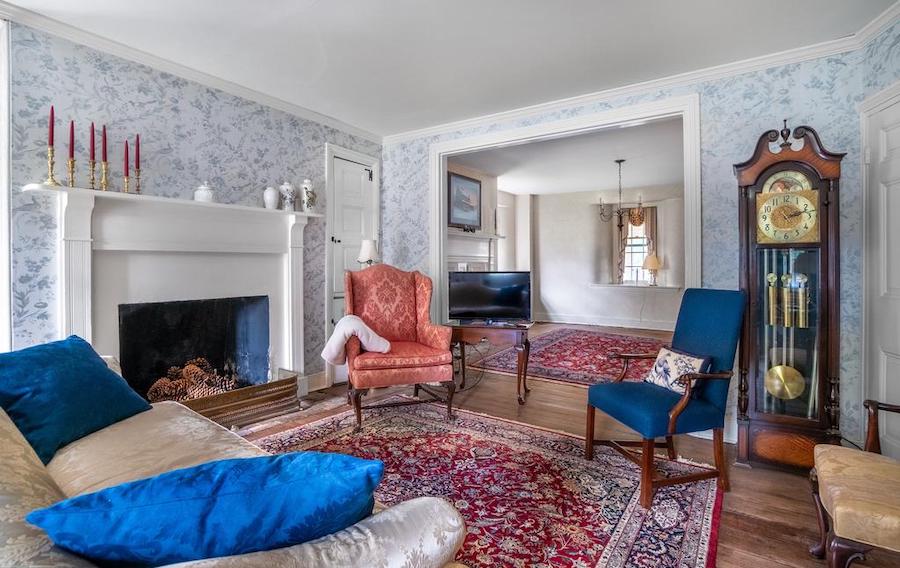
Living room
Next to the dining room is the living room, which also has a fireplace. Doors from both it and the kitchen lead to a screened rear porch.
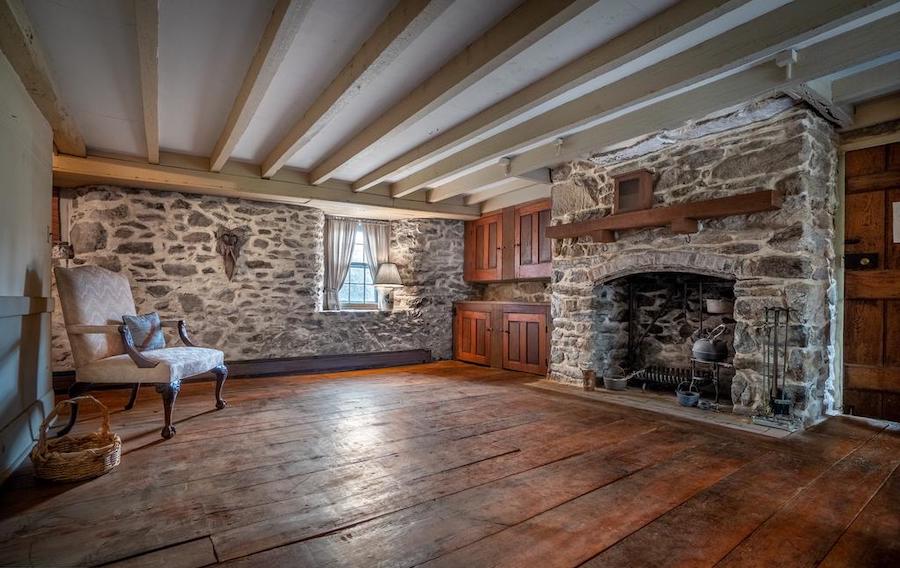
Family room
And all the rooms in the stone-walled lower level have fireplaces, of course — central heating had yet to be invented in the 18th century.
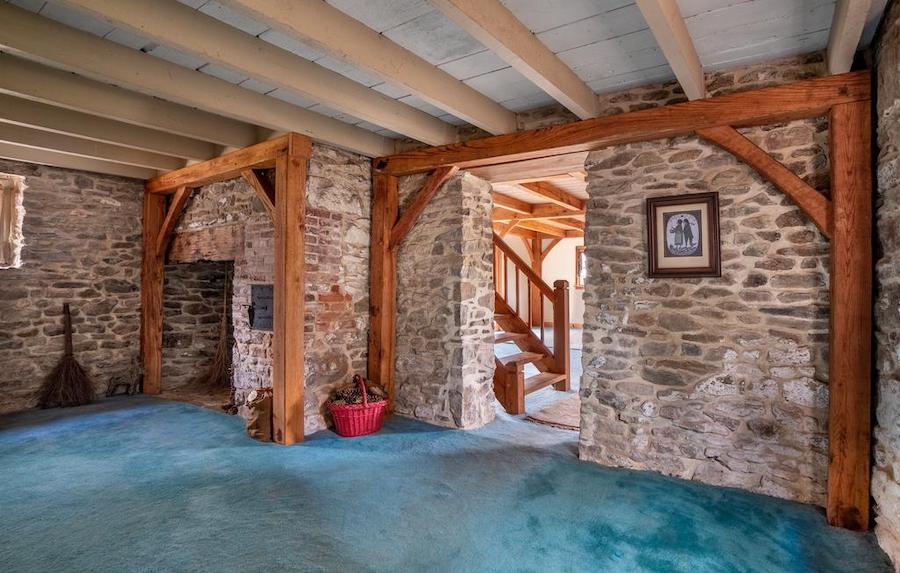
Sitting room
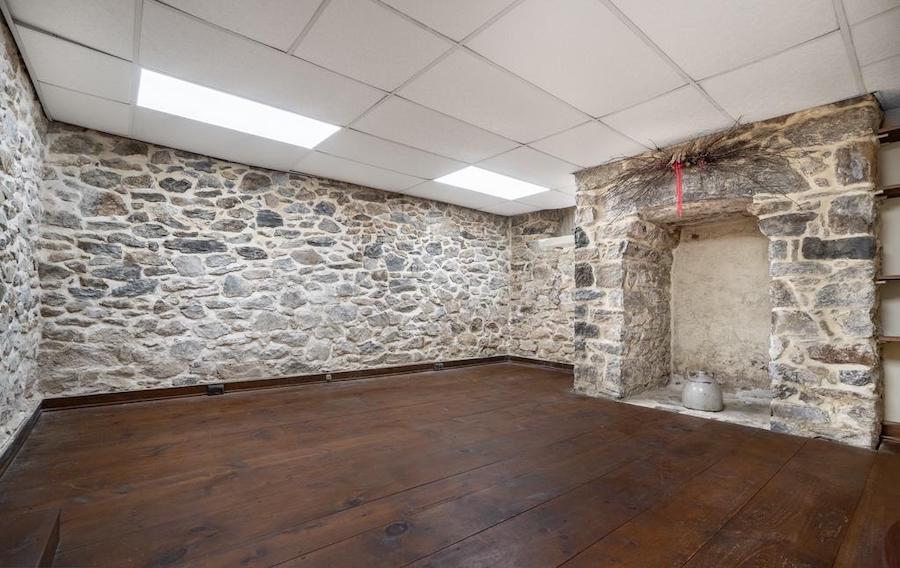
Media room
The stone walls combine with many built-in shelves to give the family room extra charm and character. This room also contains a wet bar.
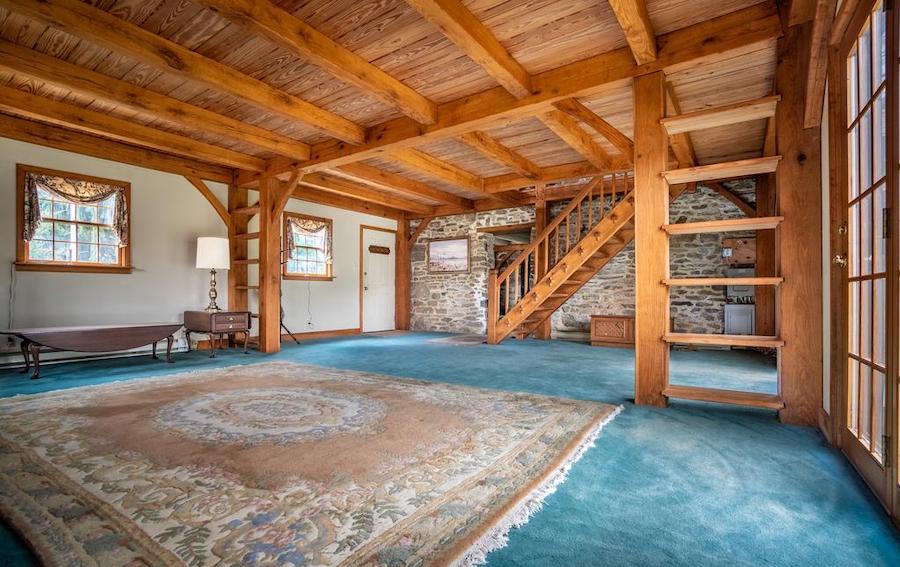
Recreation room
However, since central heating had been around for a while by the late 20th century, you will find no fireplaces in the two rooms of the addition. You enter the addition from the lower level of the original house. The fieldstone walls of the rec room in the addition make it feel like a continuation of the main house basement.
The Amish used traditional mortise-and-tenon joinery to erect the support beams of the rooms on each floor, which enables them to harmonize with the original house.
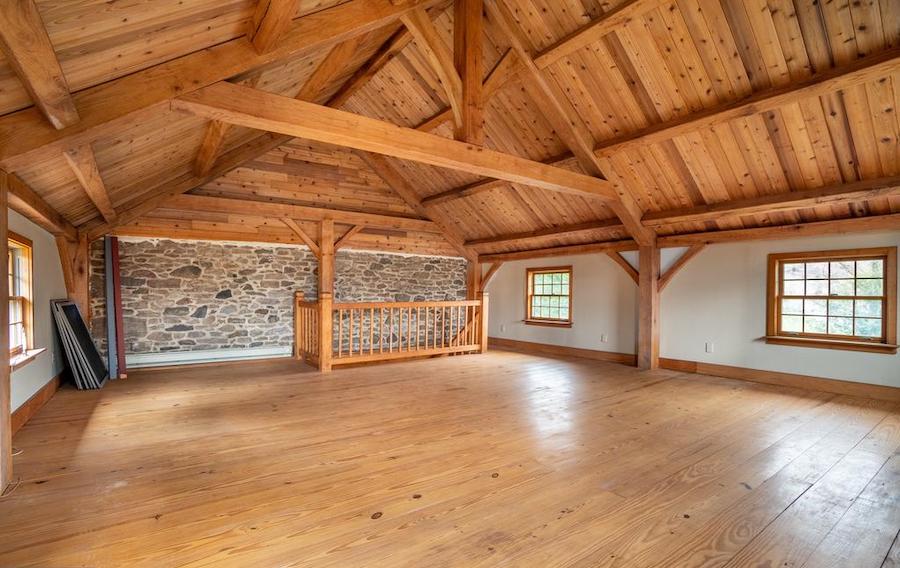
Loft
Unfortunately, the living- and dining-room fireplaces left no room to directly connect the loft in the addition to the main house’s main floor. That’s unfortunate because had there been a connection, this cathedral-ceilinged space would make a perfect setting for the large banquet this house’s kitchen is equipped to produce.
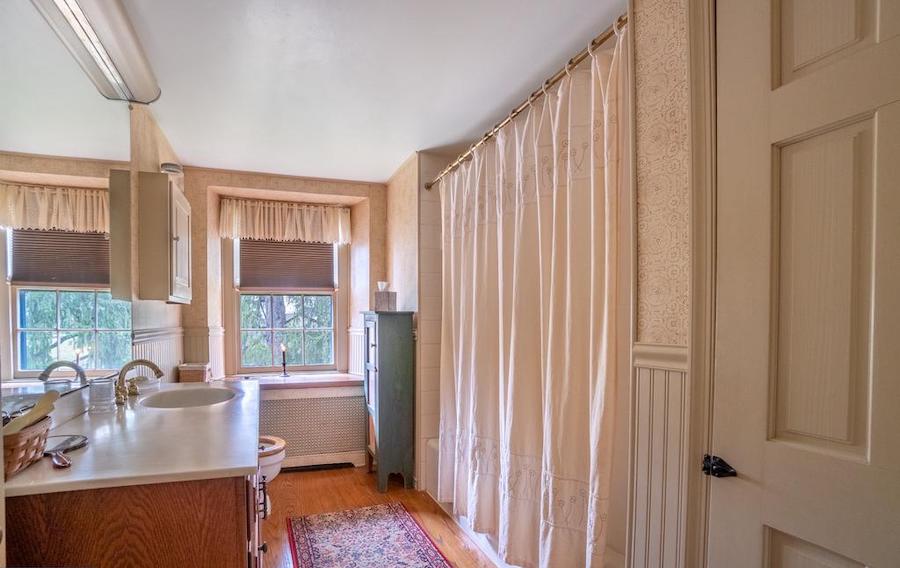
Bathroom
Back in the main house, you will find three bedrooms and a hall bath on the second floor.
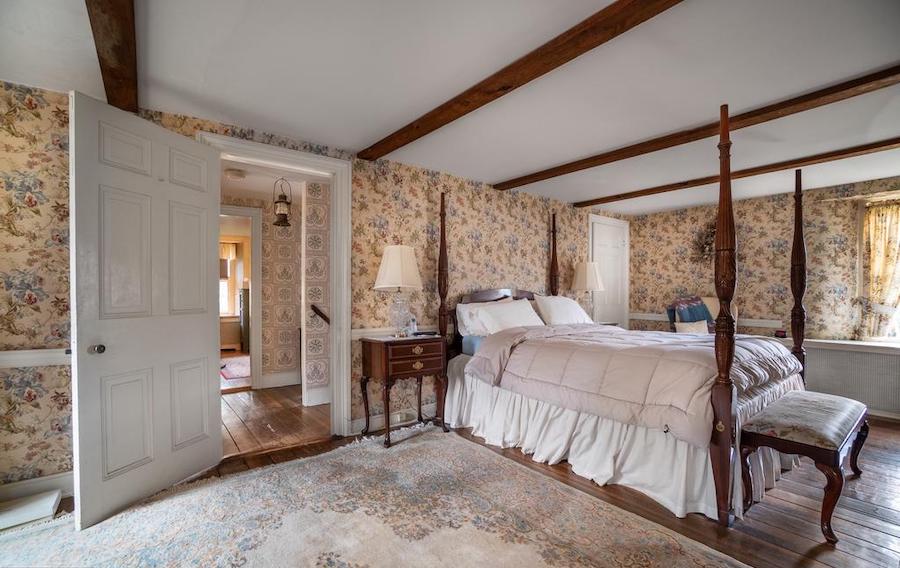
Primary bedroom
One of the bedrooms has a fireplace. The second is directly connected to the primary bedroom.
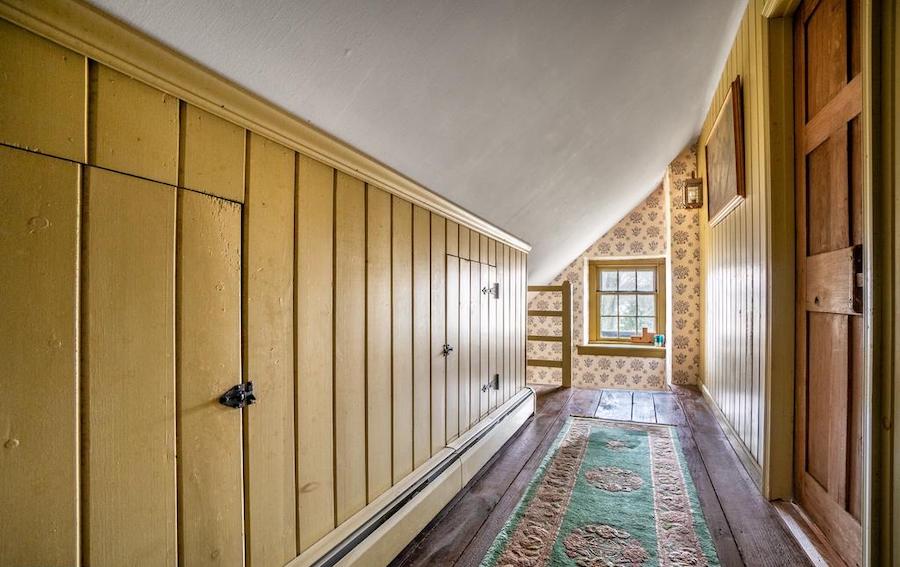
Third-floor hallway
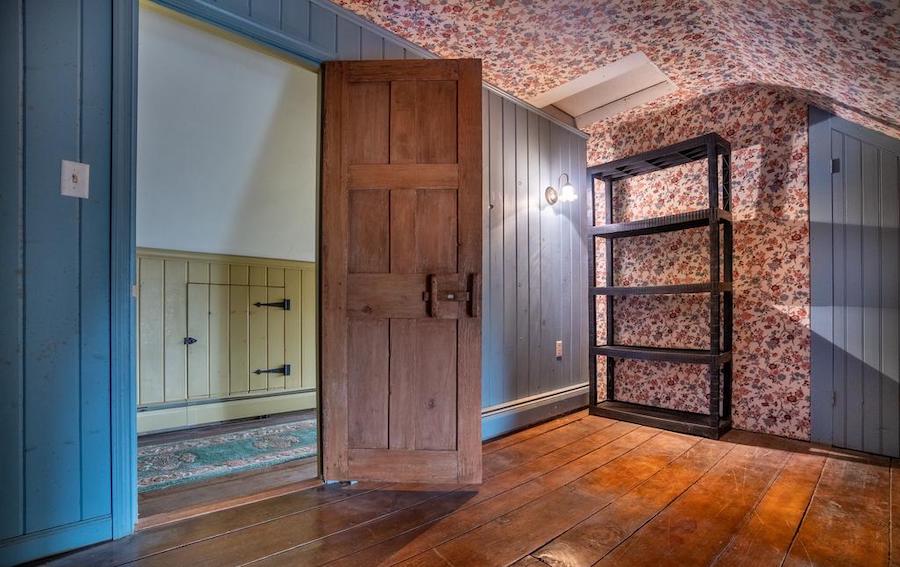
Third-floor bedroom
And curved stairs lead from that bedroom to the third floor. The top floor has a bathroom as well as three more bedrooms loaded with 18th-century character.
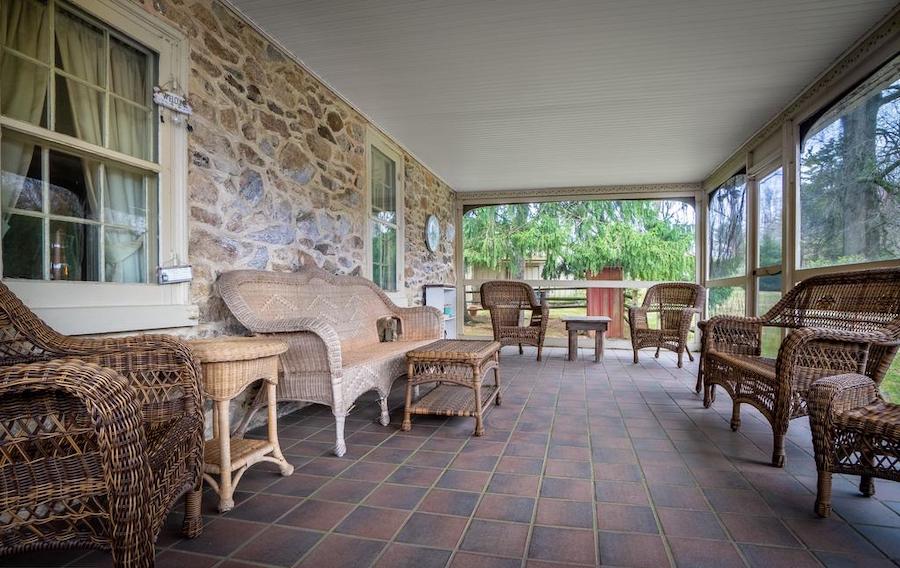
Rear porch
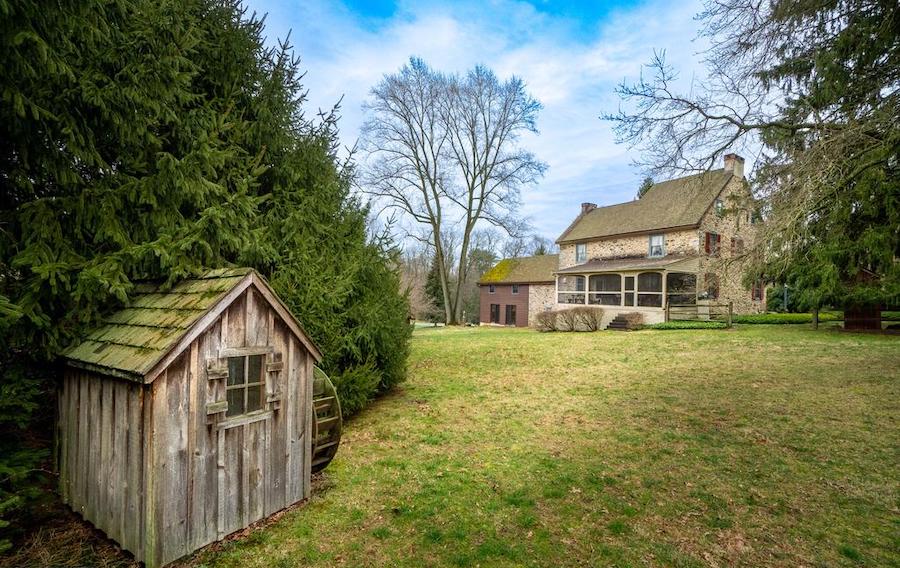
Rear exterior and backyard
A screened rear porch looks out on the grounds, which are ringed with trees. The backyard also contains a three-car detached garage.
Although this house was out in the boonies in 1758, today it’s convenient to West Chester’s lively downtown, which has many unique local boutiques, a globe-spanning menu of restaurants, and a museum devoted to Chester County history. And the nearby Route 202 bypass makes it equally easy to get to shopping in Exton and King of Prussia as well as employment centers in suburban Wilmington.
Together, these attributes make this West Chester 18th-century farmhouse for sale a place where past and present combine beautifully. And that, in turn, makes it a good place for you to build a future.
THE FINE PRINT
BEDS: 6
BATHS: 2 full, 1 half
SQUARE FEET: 5,509
SALE PRICE: $695,000
811 Oakbourne Rd., West Chester, PA 19382 [Bill Cochrane | James A. Cochrane, Inc.]


