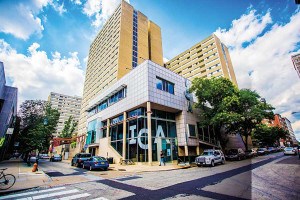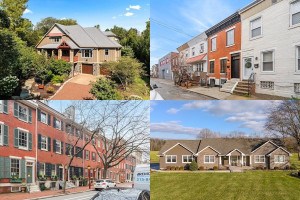On the Market: Tudor/Colonial Pleasure Palace in Ivyland
This young residence is equipped for entertaining on a grand scale, inside and out.
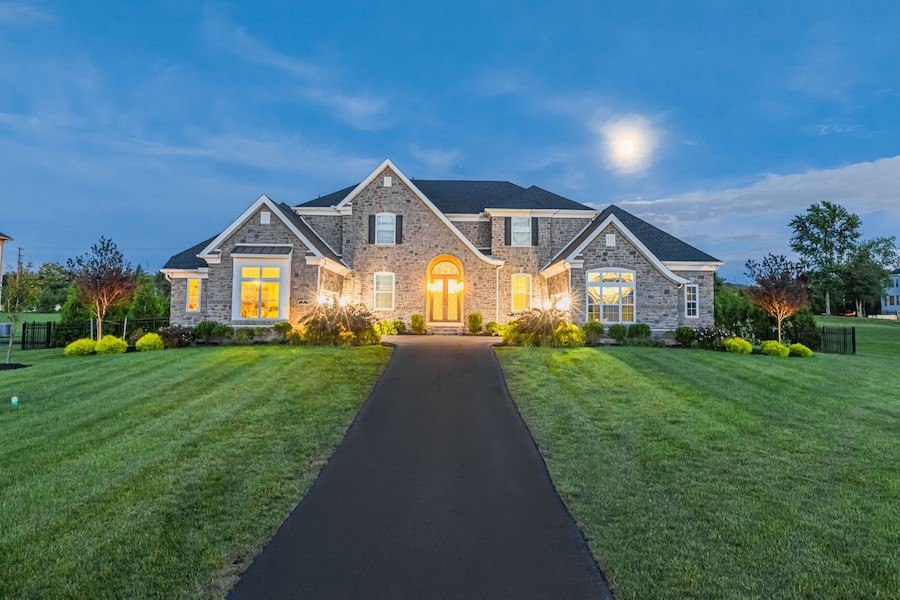
Looks impressive, doesn’t it? The stone cladding sorry to say, only graces the front of 7 Oxford Dr., Ivyland, PA 18974. But what’s inside is both just as showy and even more impressive. | Images via Kurfiss Sotheby’s International Realty
What makes one huge house in a subdivision a McMansion and another one in a different subdivision not?
McMansion Hell creator Kate Wagner offers a handy series of 10 lessons on her widely followed blog. As you take a look at the photos of this large, lavishly outfitted Ivyland Tudor/Colonial house for sale, you might want to refer to the first part of Lesson 4 in order to determine on which side of the mansion/McMansion line this house falls. If you’re unsure, the second part offers Wagner’s own assessments of some houses that dance along the line that might help you reach your own judgment.
A case can be made for both sides regarding this house that sits on a tree-ringed, one-acre lot in Toll Brothers’ Reserve at Northampton subdivision, starting with the face it presents to the street.
This house’s Tudor Revival-inspired facade may have a few elements borrowed from other styles, like the arched window on the right-hand garage wing, but overall, it’s balanced and well proportioned. Score one for mansion.
However, the front facade is the only part of this house done up this way. The other three sides are covered in vinyl siding. Score one for McMansion.
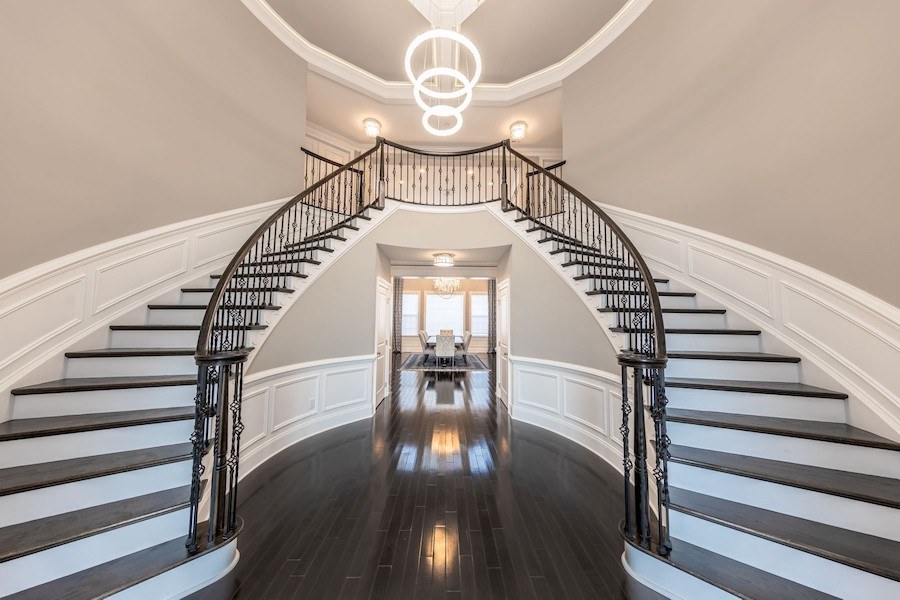
Foyer
Step through the house’s classic Tudor front door and you encounter a two-story foyer worthy of “Gone with the Wind” in a style one would normally find in a Colonial than a Tudor house. (Score one more for McMansion.) And while its LED lights save energy, the modern triple-disc chandelier doesn’t really match the rest of the architectural details. (Ditto.)
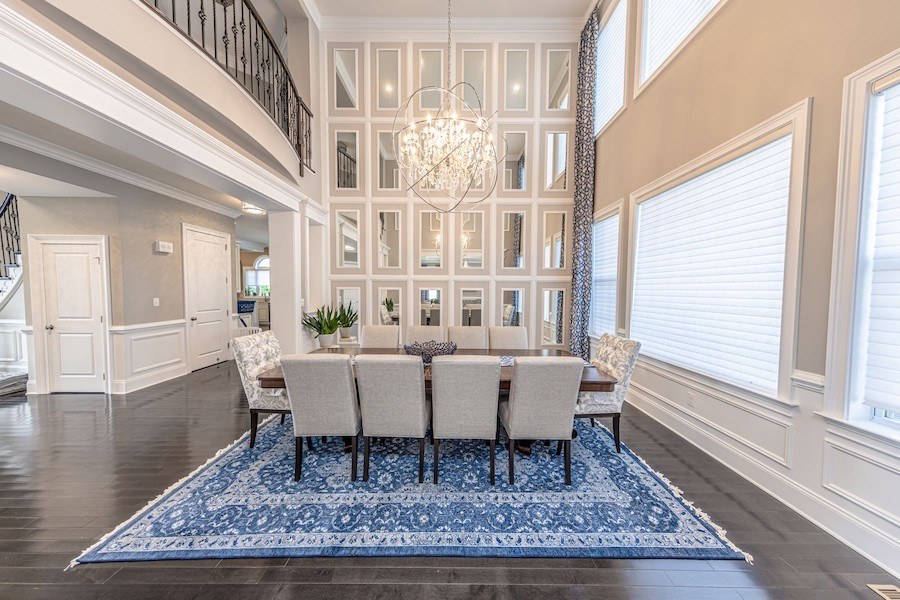
Formal dining room
Things get just as McMansion-y behind the foyer, where you find a two-story-high formal dining room that combines the volume of a great room (which had largely fallen out of favor by the time this house was built in 2017) with the dazzle of the Hall of Mirrors at Versailles. Its chandelier, while modern, does harmonize with the Georgian/Colonial design of this house’s interior, however.
From here, however, things get more restrained in this house that combines a modern layout and fittings with traditional 18th-century design.
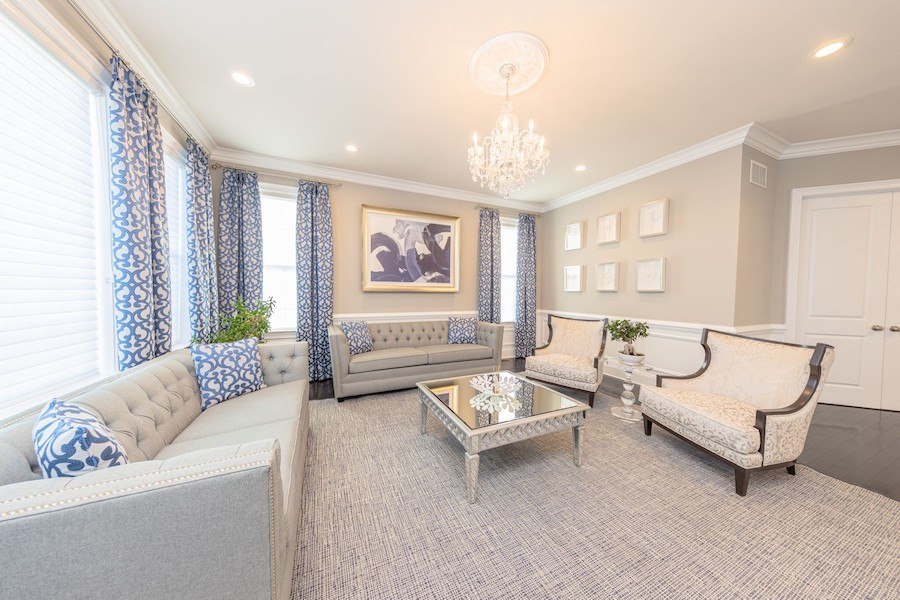
Living room
To the right of the foyer you find a guest bedroom suite in front and a traditional formal living room with all the detailing one would expect from a Colonial house in back.
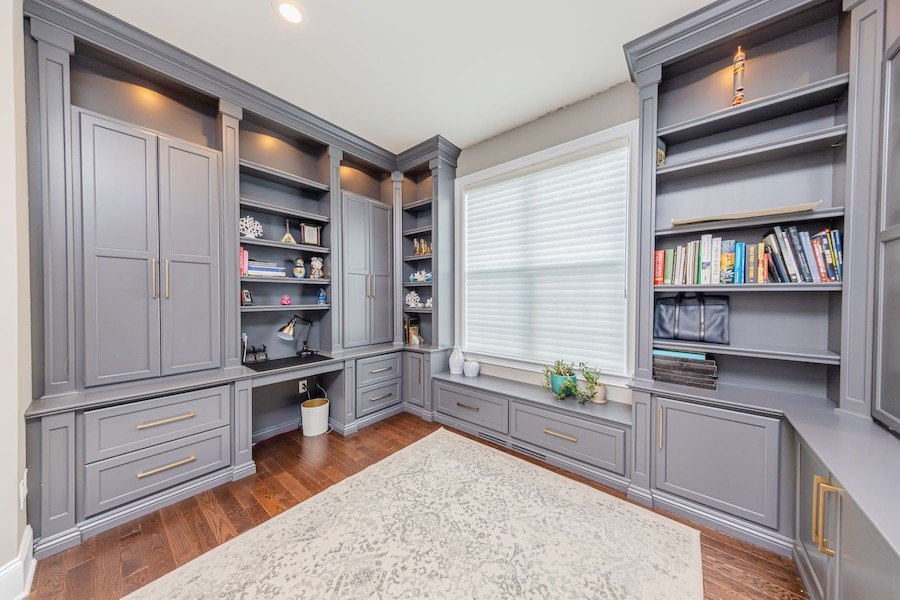
Study/home office
And in front to the left you find a home office with not only built-in bookshelves but also two built-in desks.
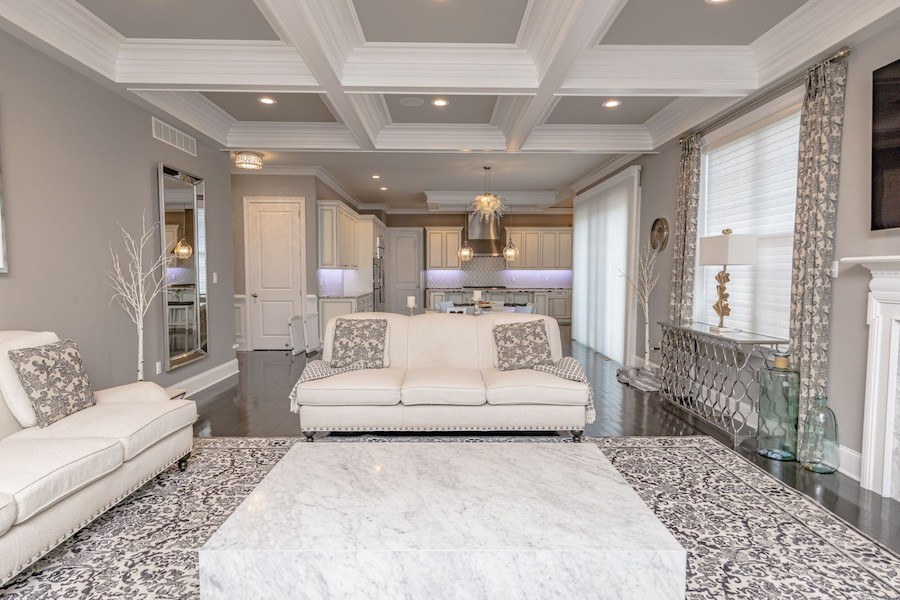
Everyday living suite
To the left of the dining room in back lies the everyday living suite.
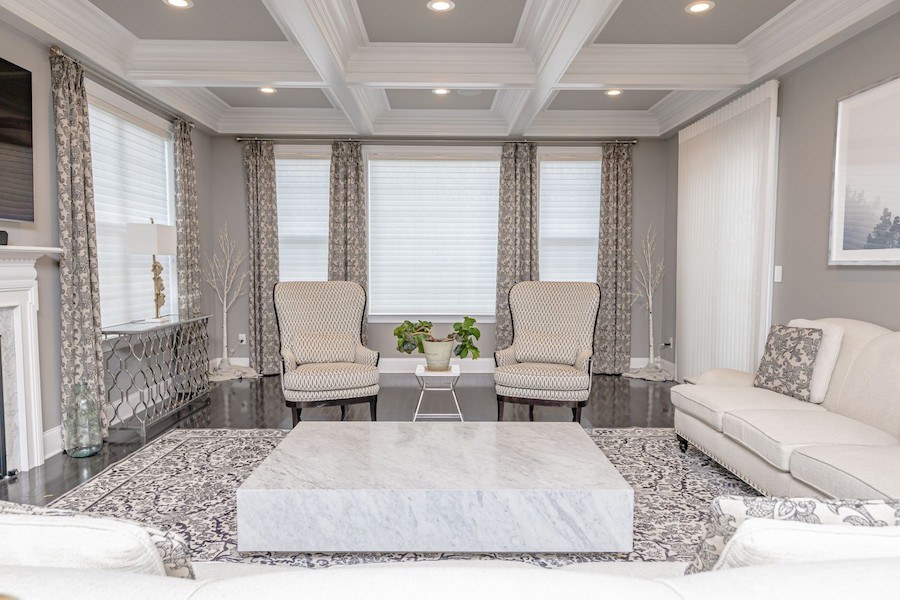
Family room
This is a straightforwardly Colonial ensemble that combines a family room with a coffered ceiling and fireplace, a breakfast room and a spacious kitchen.
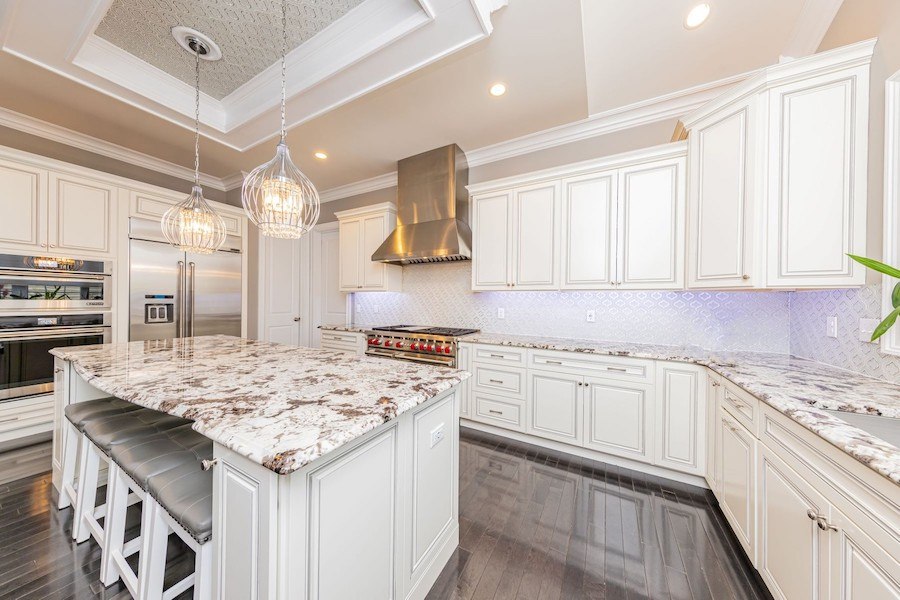
Kitchen
The kitchen got expanded and upgraded since the house was built. It now has a six-burner Wolf gas range and Jenn-Air stainless-steel everything else, save for the Thermador range hood. It also has plenty of cabinet space and granite-topped counters. Again, Colonial decor and more modern lighting mix it up, as they do in the adjacent breakfast area.
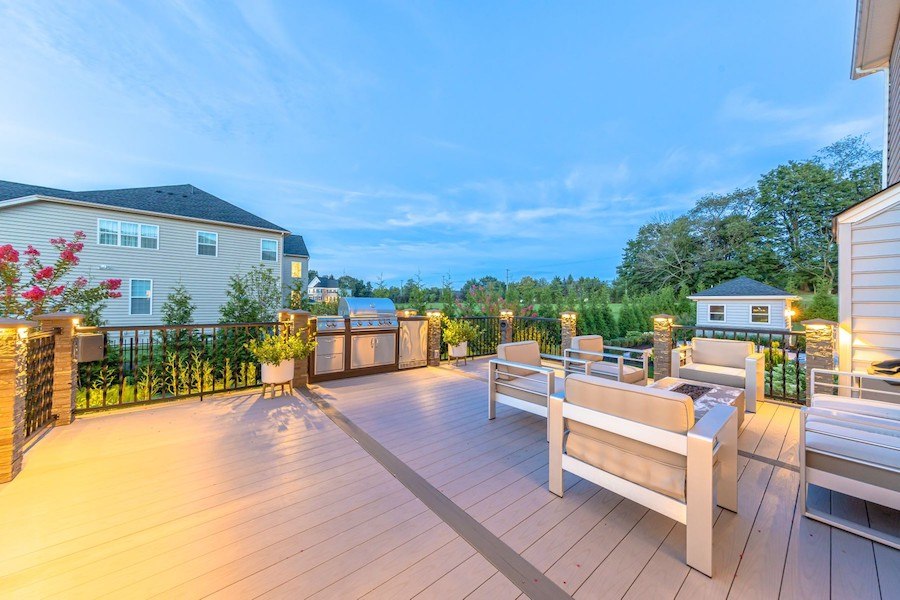
Side deck
Just outside the everyday living suite is a side deck that contains the smaller of this house’s two outdoor kitchens. You’ll see the larger one soon enough, but first, let’s finish up on the inside.
The second floor contains four bedrooms, two of them suites.
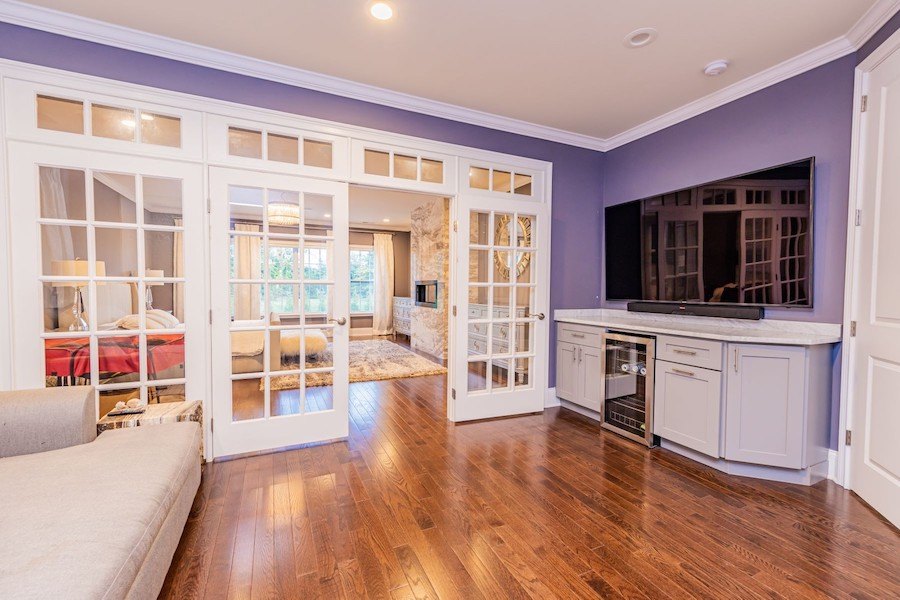
Primary suite sitting room
The primary bedroom suite includes a sitting room with a bar and mini-fridge.
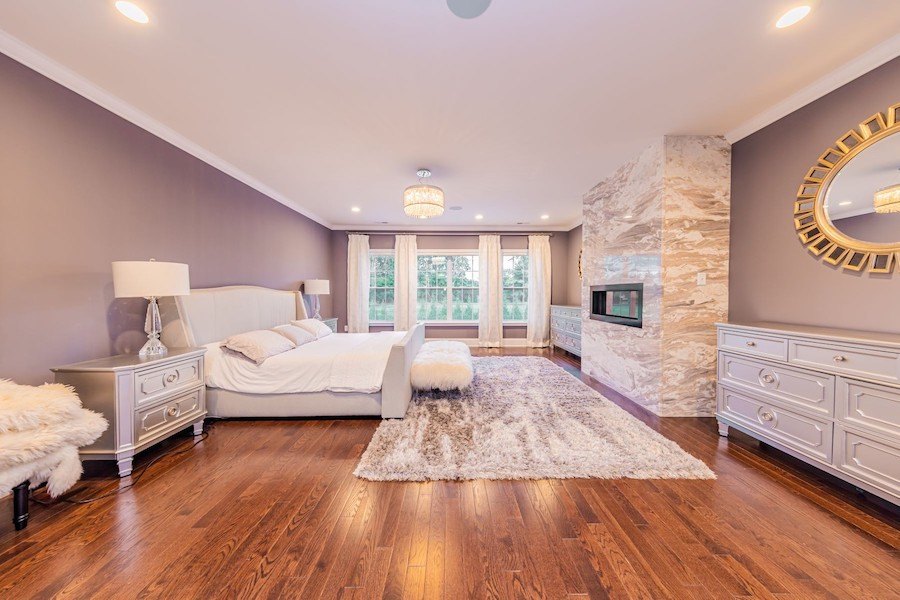
Primary bedroom
French doors lead from it to the bedroom, which has a fireplace and plenty of room. It also has two walk-in closets…
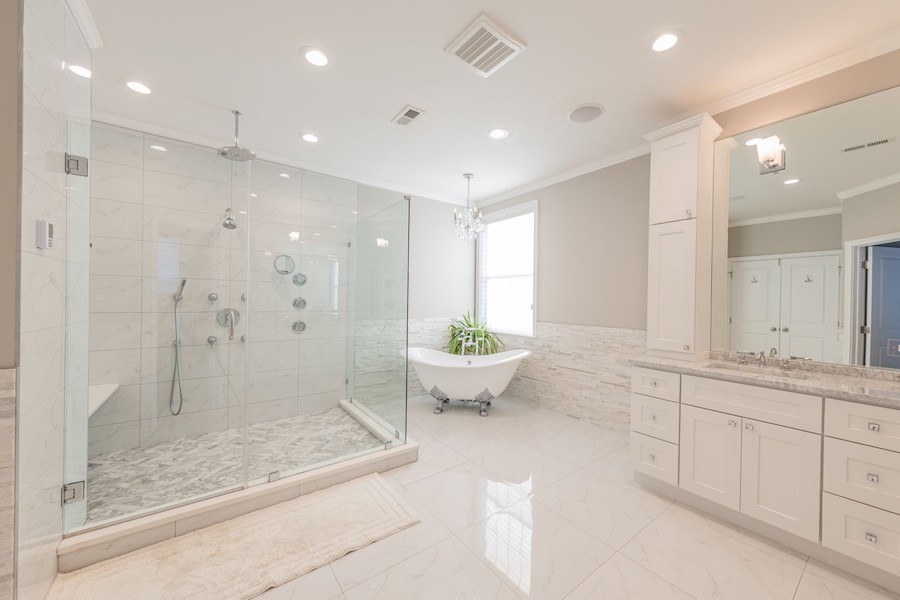
Primary bathroom
…and a sumptuously appointed, marble-tiled bathroom.
Below all this is an expansive finished basement pleasure palace with all kinds of entertainment and recreation options.
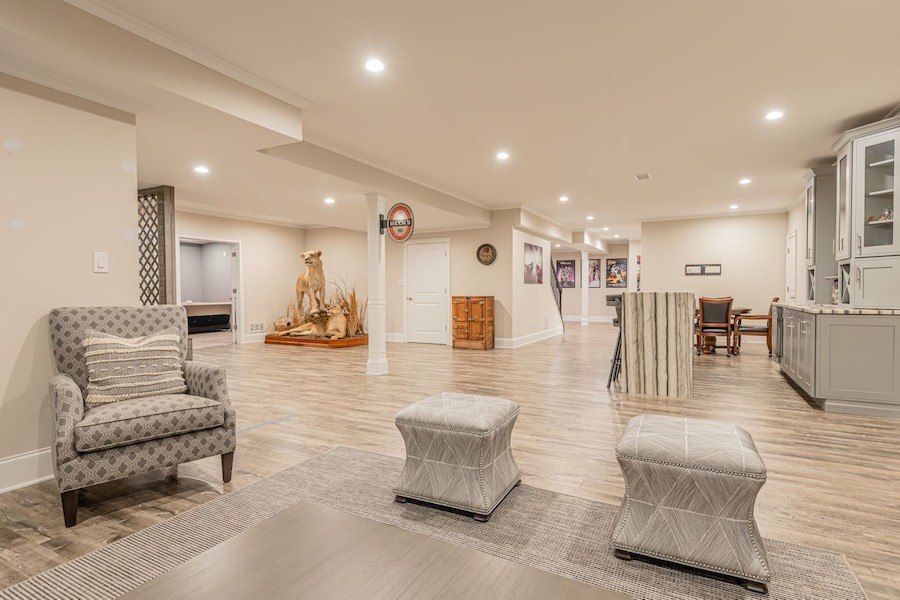
Basement rec room
The main room includes a full bar, plenty of room for games and a sliding door leading to stairs to the backyard.
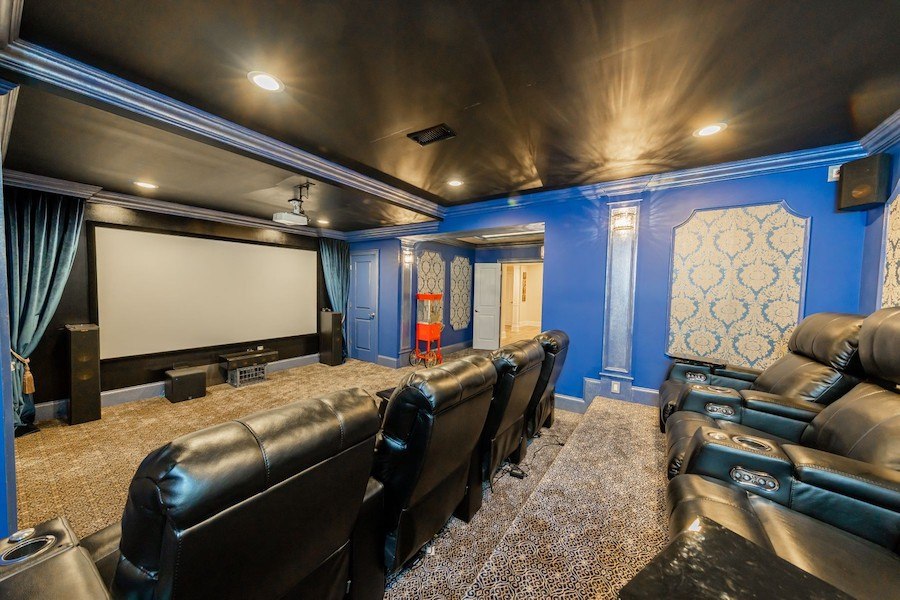
Home theater
There are several other rooms as well, including a home theater with vibrating reclining seats, a home gym, a playroom and an axe-throwing lane (yes, you read that right). There’s also a full bathroom and shower.
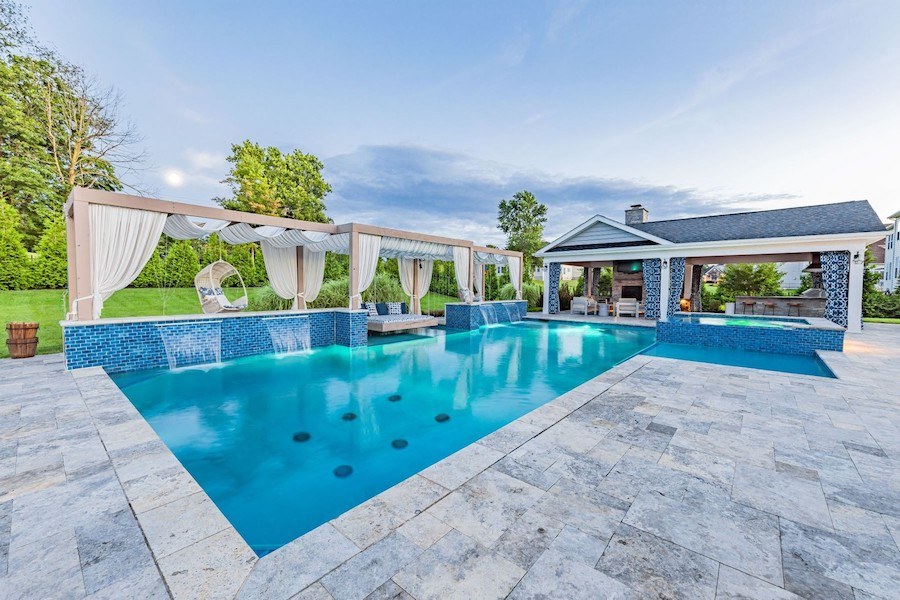
Pool
The backyard is also outfitted for fun and entertainment. The centerpiece is the huge pool and oversized hot tub. Cabanas line one side of the pool.
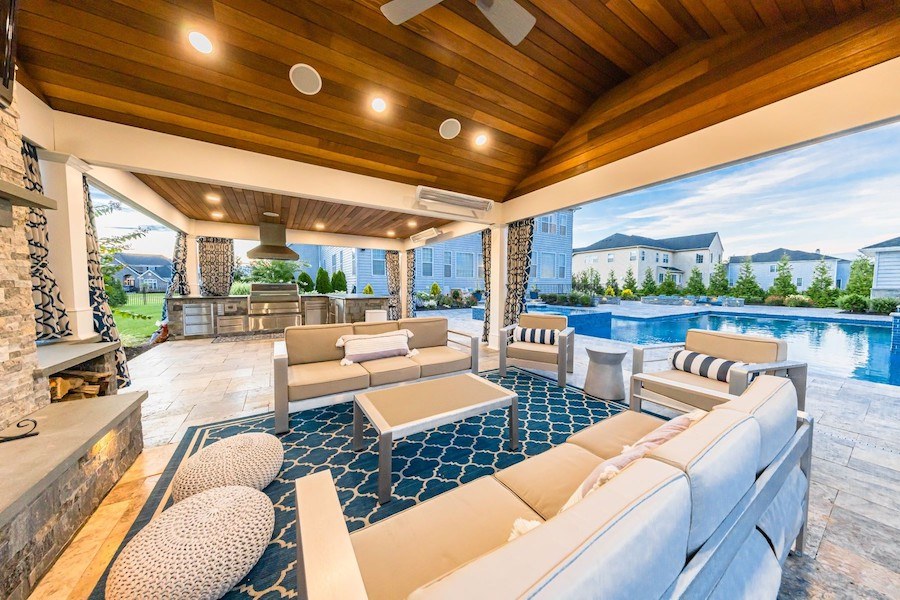
Poolside pavilion
A poolside pavilion contains an outdoor living room and the larger of the two outdoor kitchens. The living room is outfitted with a big-screen TV, fireplace and space heaters that let you enjoy this room almost all year round.
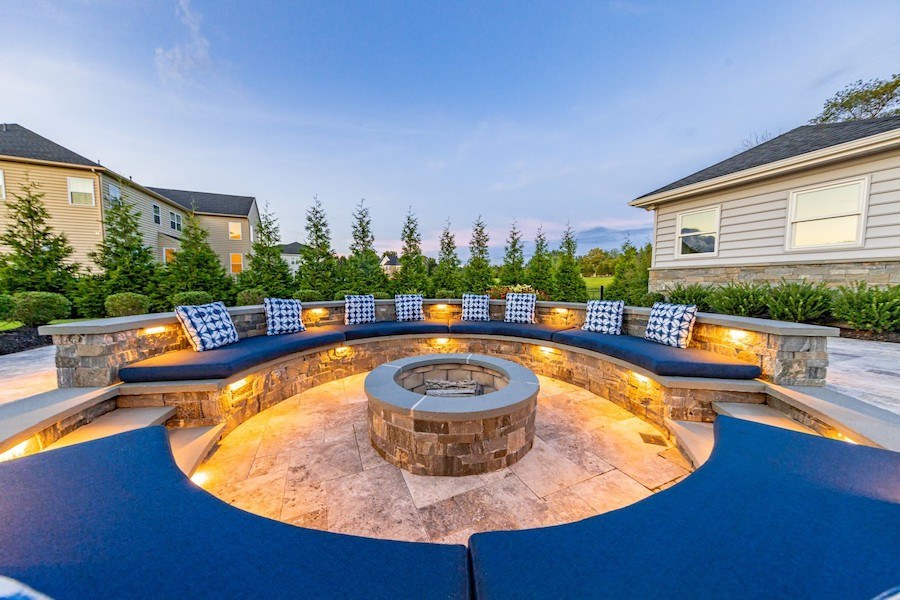
Fire pit
On the other side of the pool is a fire pit that can seat 14 people.
This house has some other nice goodies as well. These include zoned surround-sound speakers, a laundry room with both a full-sized washer and dryer and a small washer for quick, small loads and smart home technology.
So: Is this Ivyland Tudor/Colonial house for sale a mansion or a McMansion? After scoping all the amenities this resort disguised as a house contains, do you really care? If you do, consider redoing the rest of its exterior in stone.
THE FINE PRINT
BEDS: 5
BATHS: 5 full, 2 half
SQUARE FEET: 7,633
SALE PRICE: $2,999,000
OTHER STUFF: A $70 monthly homeowners association fee helps maintain roads in the subdivision.
7 Oxford Dr., Ivyland, PA 18974 [Janet Marchione and Kevin Steiger | Kurfiss Sotheby’s International Realty]

