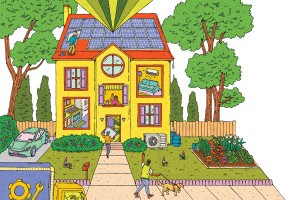Just Listed in the Poconos: Contemporary House in Saylorsburg
This handsome 1980s house has plenty of room, inside and out. But while it’s contemporary on the outside, inside is another story.
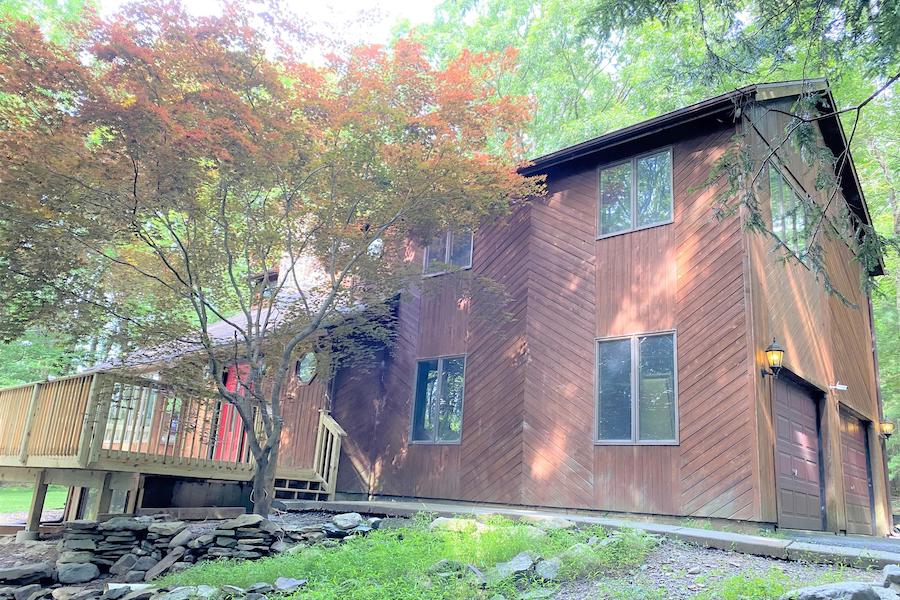
This house in the woods is actually part of a subdivision, but you wouldn’t know it by just looking around 160 Lupine Dr., Saylorsburg, PA 18353 | Pocono Mountains Association of Realtors MLS images via Pocono Mountains Real Estate, Inc.
Houses in the upper part of the Poconos — Pike and Wayne counties — mainly cluster around lakes or streams. Aside from those, the other houses have that backwoods quality many vacationers crave.
It’s a little different in Monroe County, the heart of the Poconos and home to its largest municipality (by a hair over Milford), East Stroudsburg. Many Monroe County houses are located in subdivisions in the woods that are close enough together to make them feel more like a giant suburb than the backwoods. Only the presence of parks, nature preserves and state game lands — and the absence of a big city nearby — keep much of central Wayne County from resembling central Bucks County.
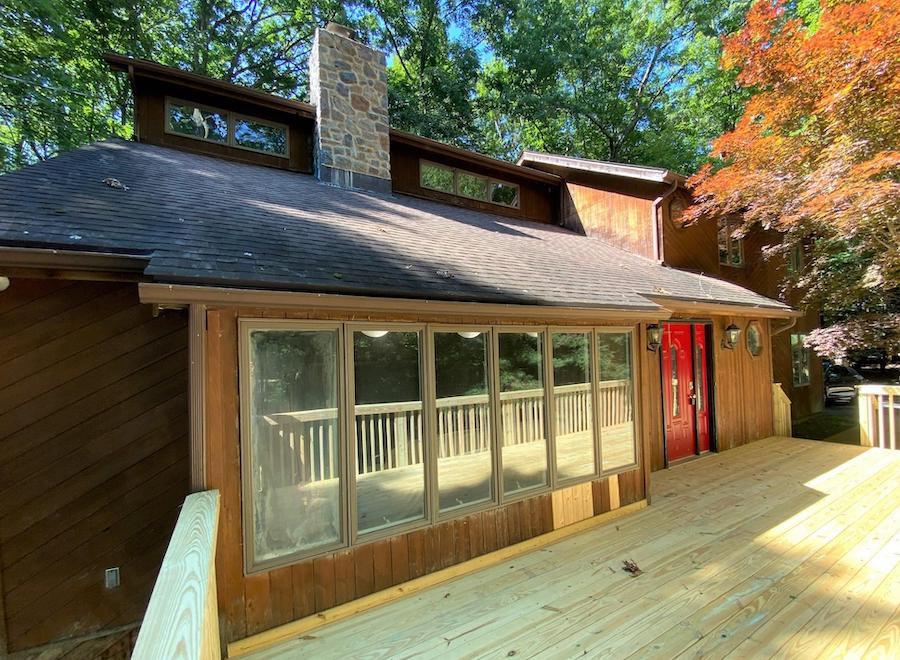
Front deck and entrance
This Saylorsburg contemporary house for sale is located in one of those subdivisions, McMichaels Hillside Terrace in Chestnuthill Township. Its saving grace, however, is that it’s not as densely built as others in the area. And that means that at least you can pretend you’re living in the backwoods.
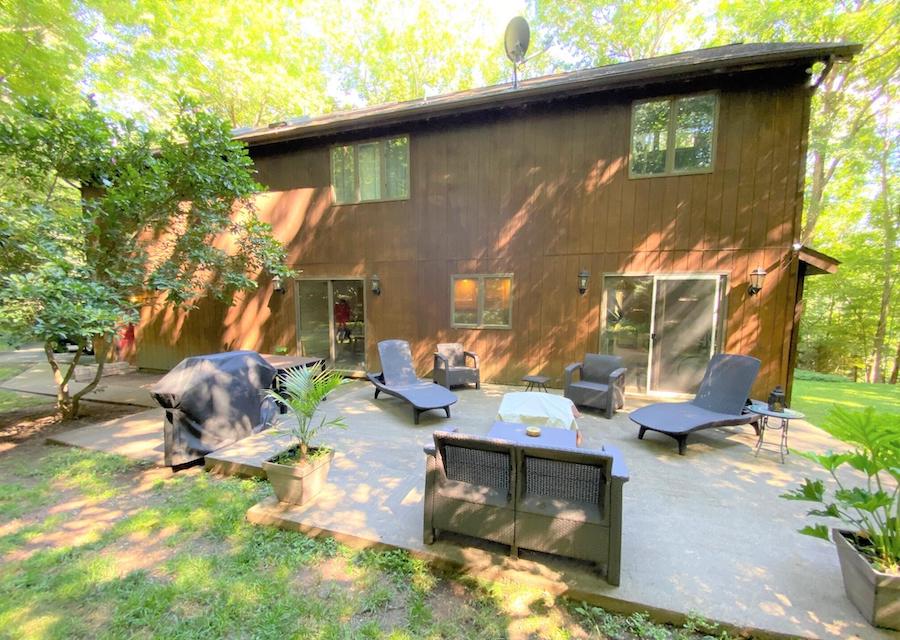
Rear elevation and patio
Especially if you buy this handsome contemporary house, which sits on a 1.09-acre, heavily wooded lot. Its large front deck and its equally large rear patio let you commune with the woods that surround you.
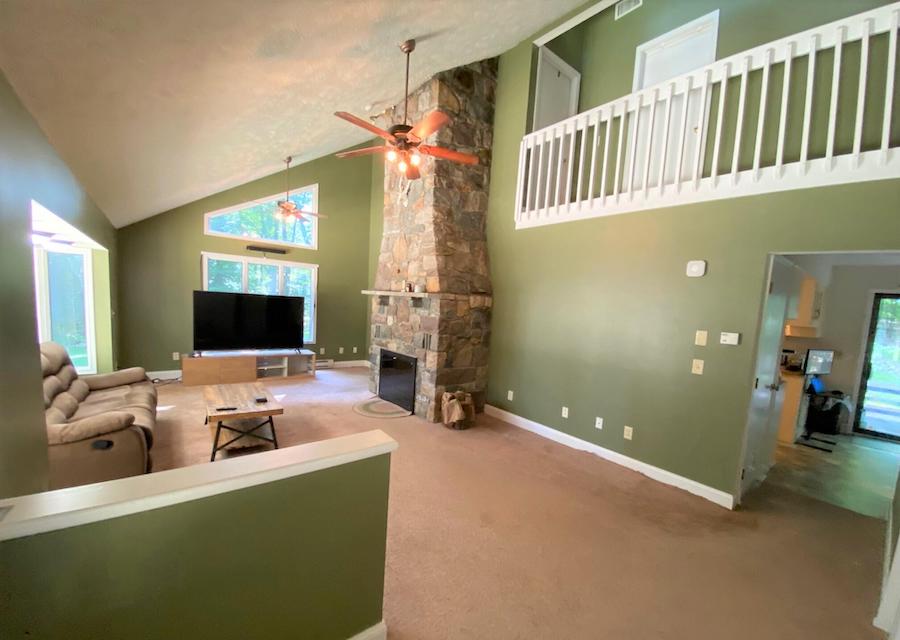
Living room
So does the large bay window in its living room, which also has a skylit vaulted ceiling and a two-story-high stone fireplace. You might note as you peruse these pictures that it currently (a) doesn’t have a lot in the way of furniture (b) and what’s there runs more to the traditional than the house itself does. If you, like me, like your contemporary houses to look truly contemporary, you have plenty of opportunities to whip this one into shape, as you will see.
The listing agent describes the main floor as having an open plan, but that’s not quite the case. The living room and the spaces for preparing and consuming food are separated by a central wall with doorways at either end.
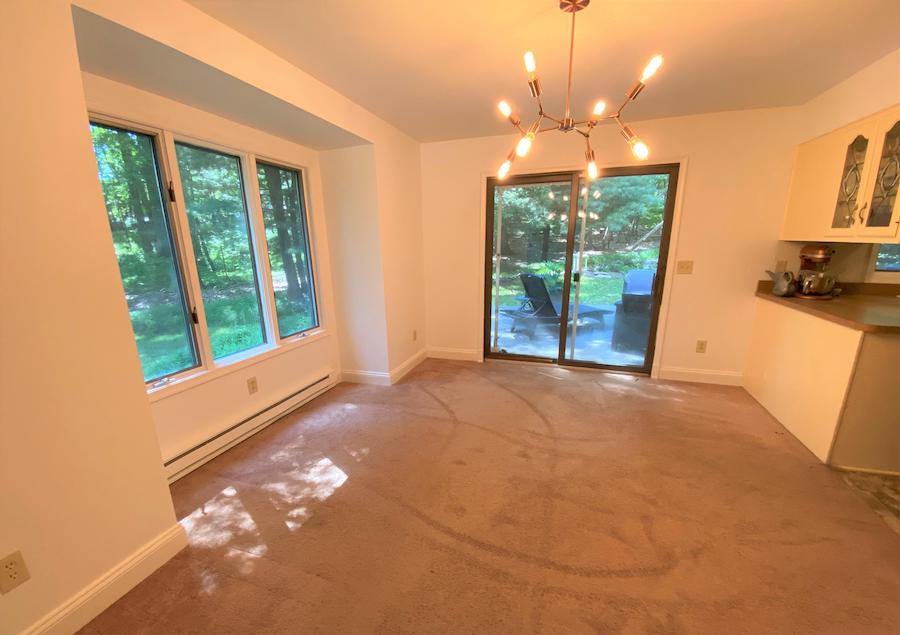
Dining room
The one on the far end of the living room leads to the formal dining room, the one totally contemporary room in this house. (The living room does come close, though. In fact, simply swapping the traditional ceiling fans for more modern-looking ones will do the trick in several rooms in this house.)
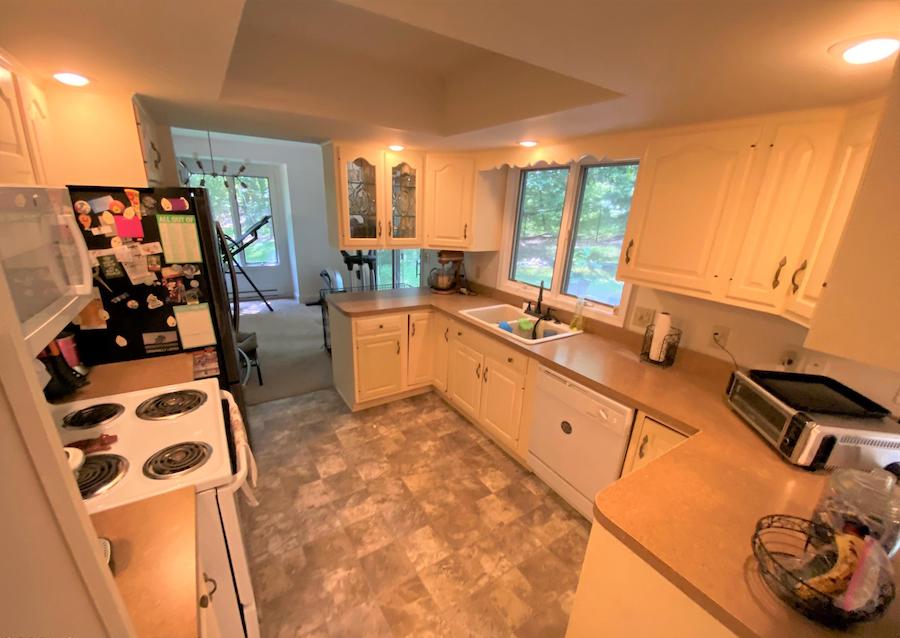
Kitchen
Make that “almost totally contemporary,” for between it and the breakfast room at the opposite end of this side of the main floor sits a kitchen with very traditional cabinetry and trim. The china cabinets with glass doors also face the dining room.
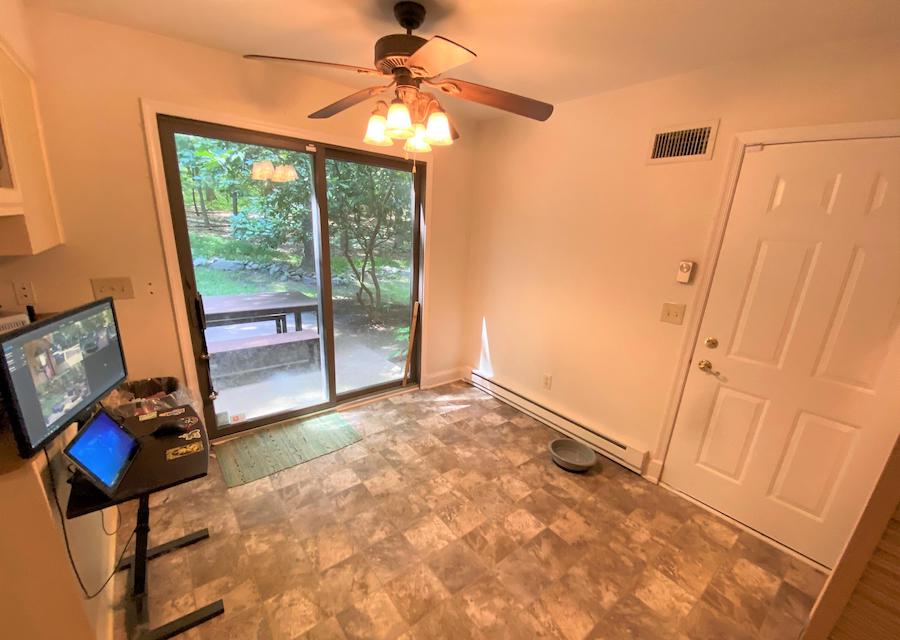
Breakfast room
Like the dining room, the breakfast room has a large sliding door that opens onto the rear patio.
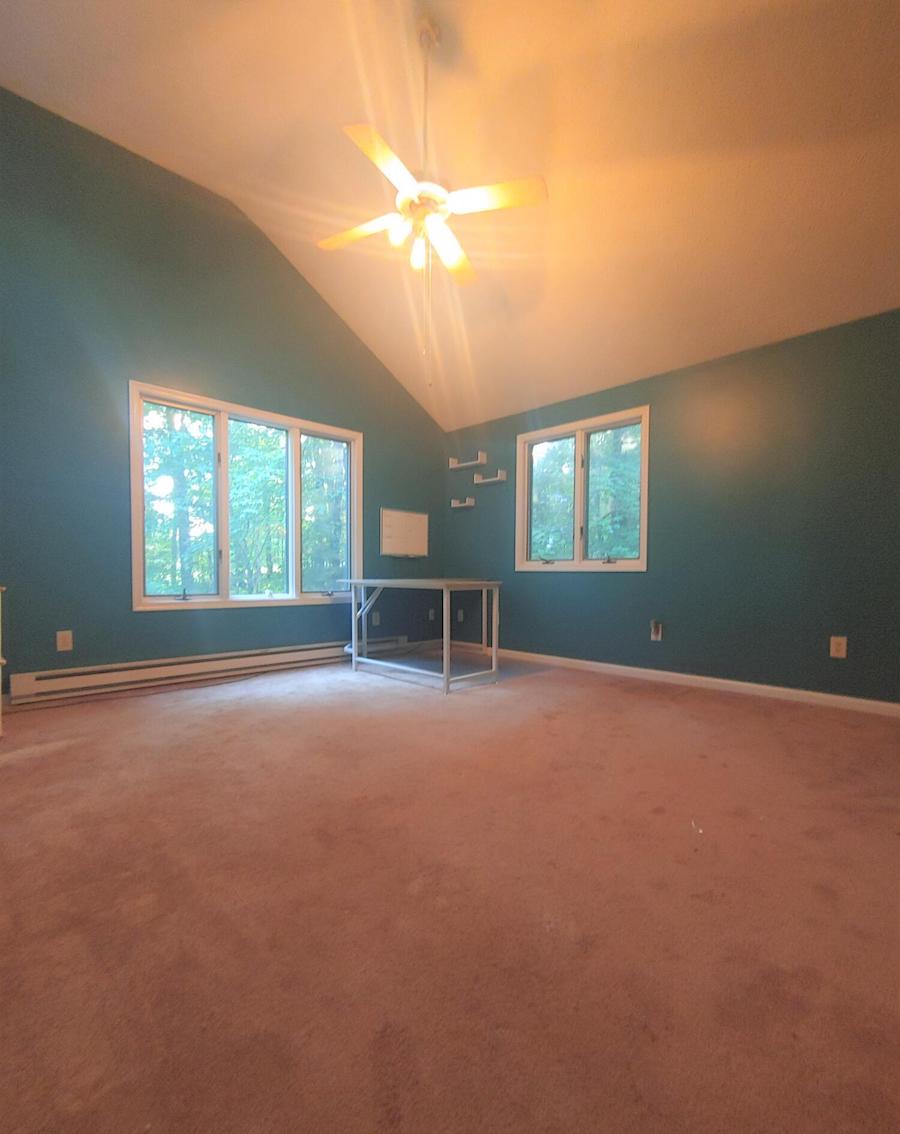
Primary bedroom?
All three of the bedrooms are located on the second floor. The one above, located over the dining room and kitchen, has a vaulted ceiling like the one in the living room. That looks to me like it should be the primary bedroom, but it’s the only empty bedroom in the house.
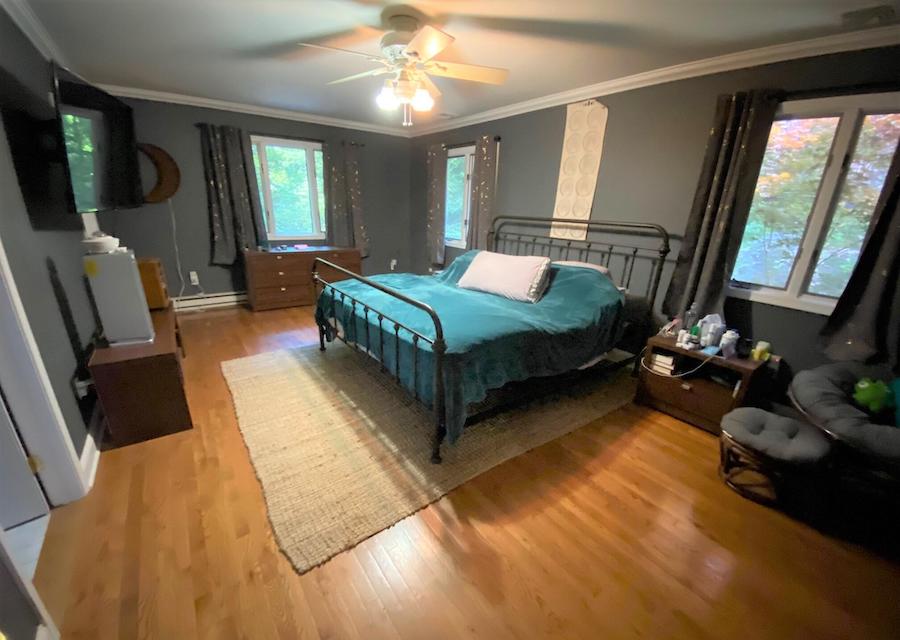
De facto primary bedroom
This one, located over the left-hand side of the garage, looks like it is functioning as the primary bedroom. Again, making it contemporary is a simple matter of removing the crown moldings and installing a different model of ceiling fan.
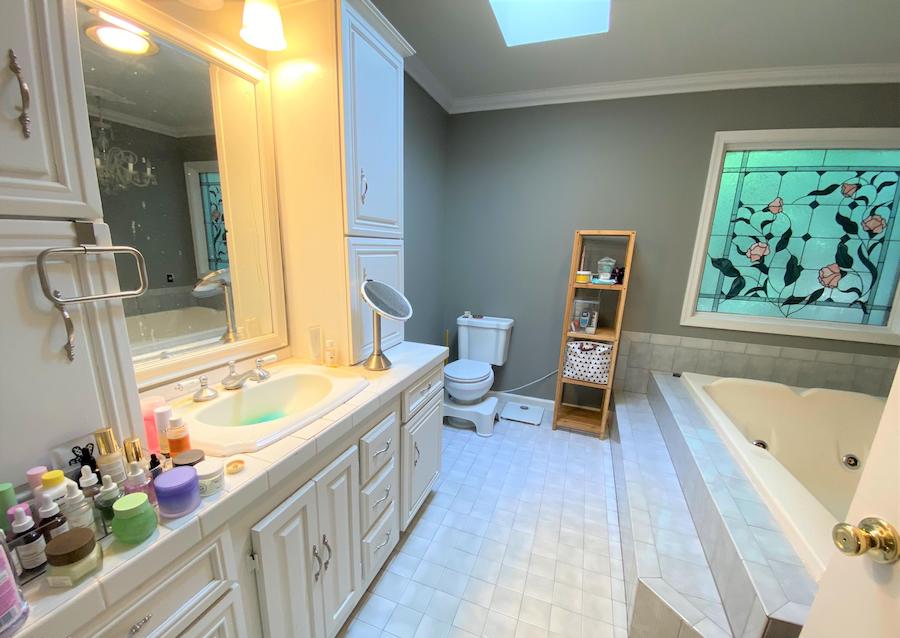
Primary bathroom
And while you might want to keep the stained-glass window in the skylit primary bathroom, you’d have to replace just about everything else.
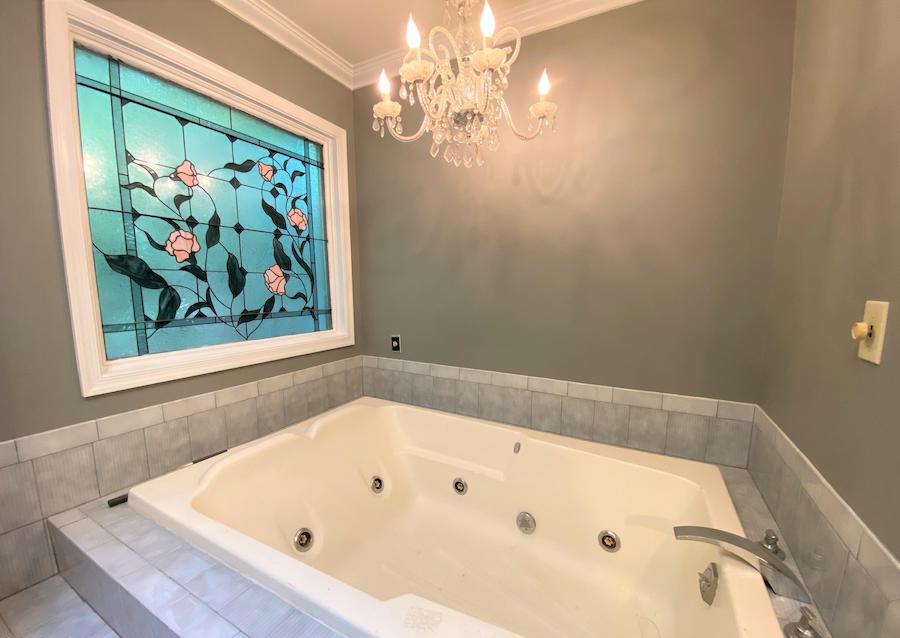
Jetted soaking tub in primary bathroom
Especially the chandelier over its jetted tub. (It also has a shower, not shown in these pictures.) The hall bath the other two bedrooms share also has a skylight.
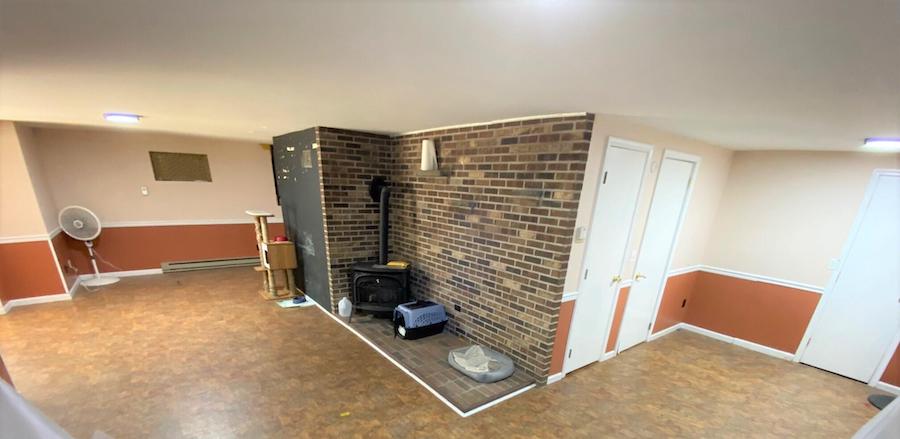
Family room
The basement family room has a brick-walled alcove with a wood stove and sliding doors that lead out to the front yard from under the main-floor deck.
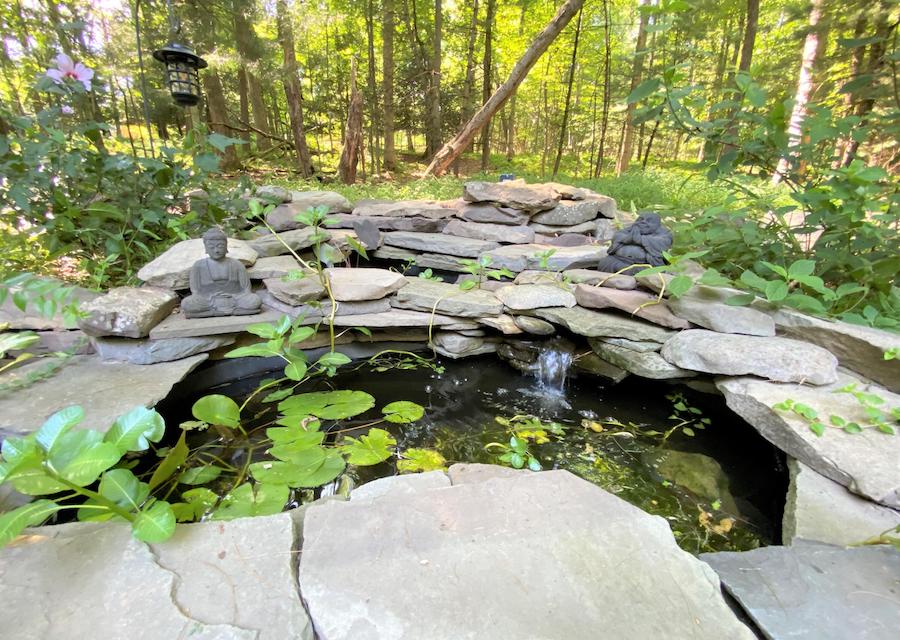
Waterfall and pond
And in the backyard you will also find an attractive little waterfall and pond.
And even if you are really living in a subdivision if you buy this Saylorsburg contemporary house for sale, at least you will be well away from anything that looks like a town. You will, however, be close to open space along McMichael Creek just to the southwest of here. Follow Route 715, which parallels the creek, for a couple of miles or so, and take a right onto Road T453 and you will find West End Regional Park. You can also go hiking in the even closer Big Woods Natural Area and hunting in the state game lands several miles to the northeast.
So while this contemporary house may be located in a subdivision, it most definitely is in no suburb.
THE FINE PRINT
BEDS: 3
BATHS: 2 full, 1 half
SQUARE FEET: 2,346
SALE PRICE: $299,900
160 Lupine Dr., Saylorsburg, PA 18353 [Dominick J. Sacci | Pocono Mountains Real Estate, Inc.]


